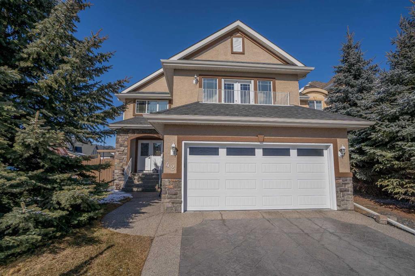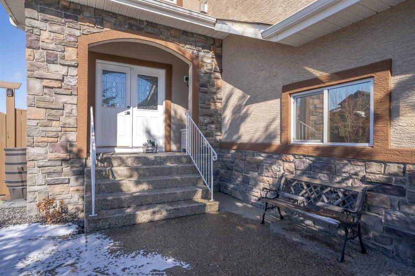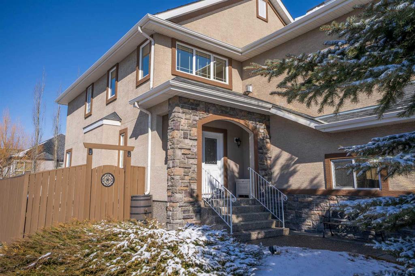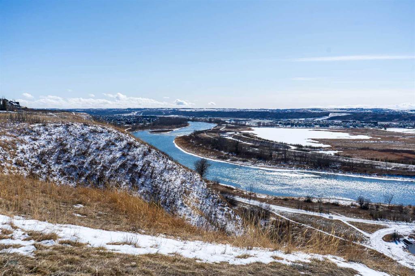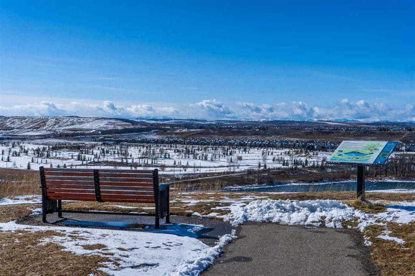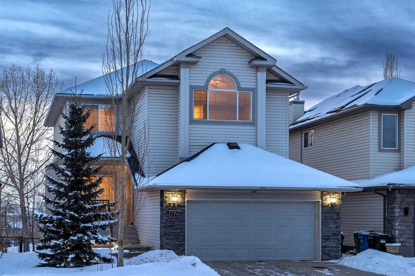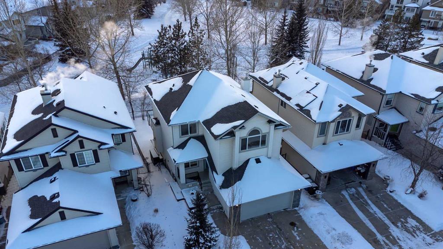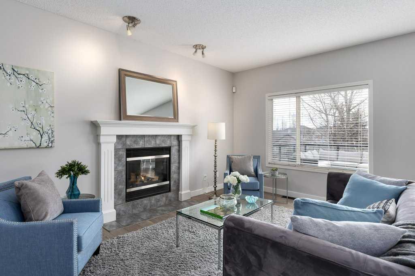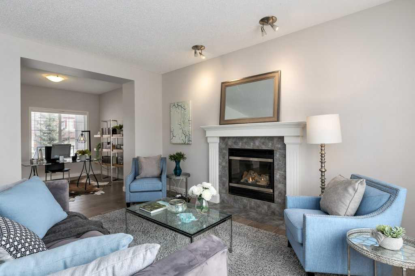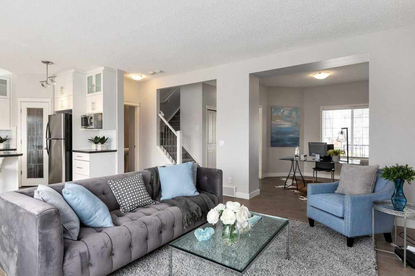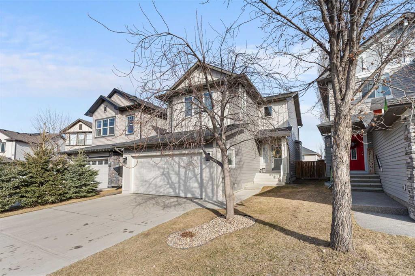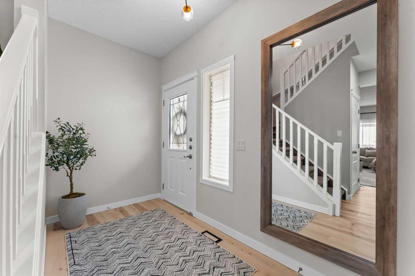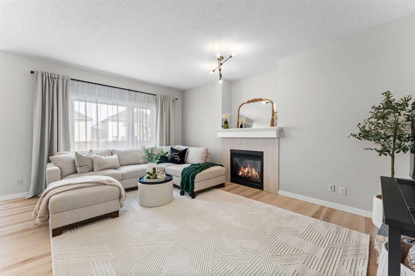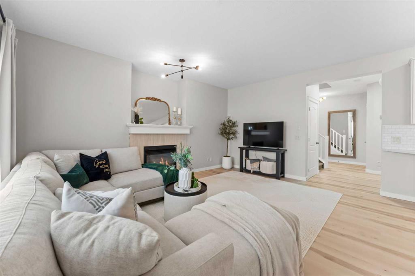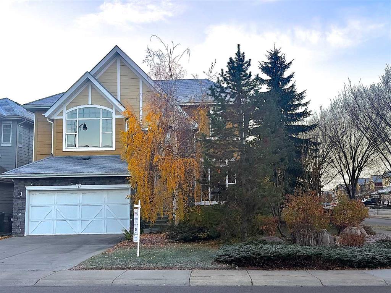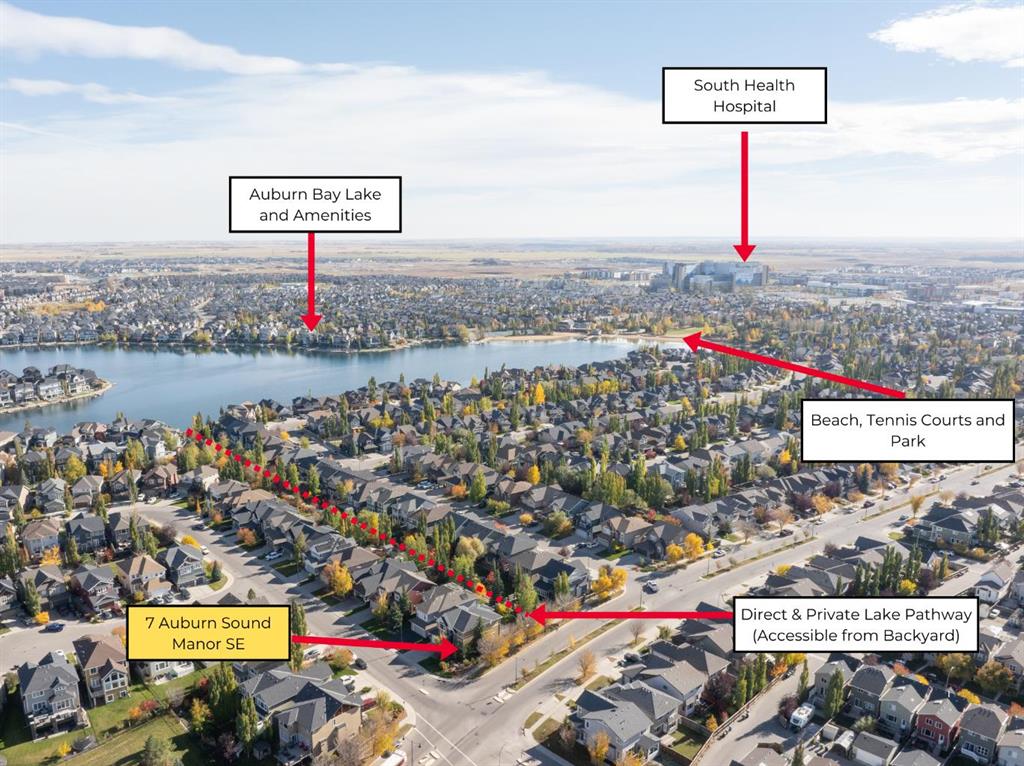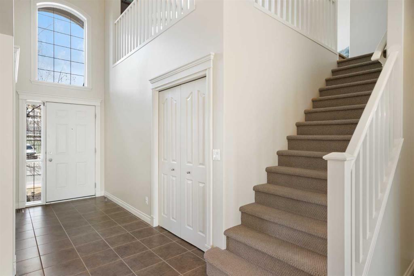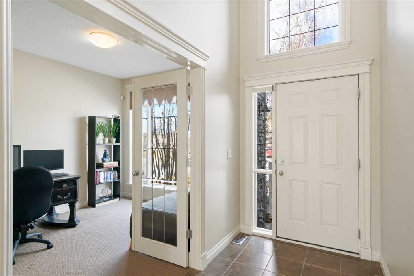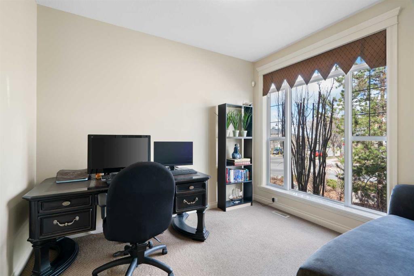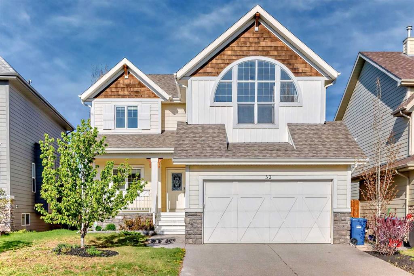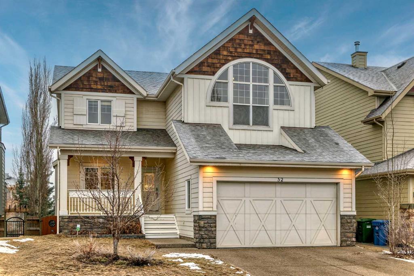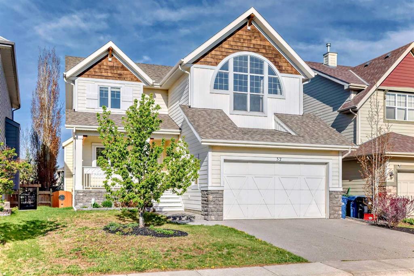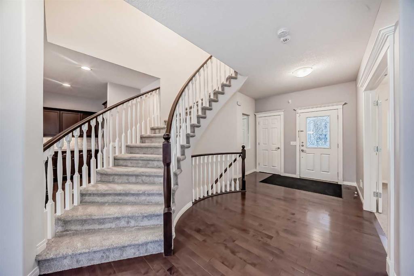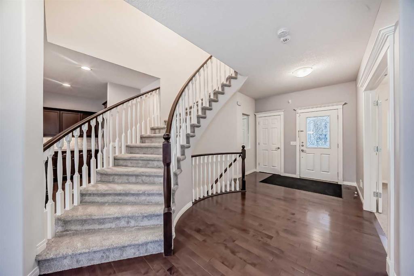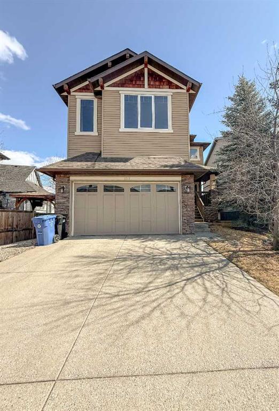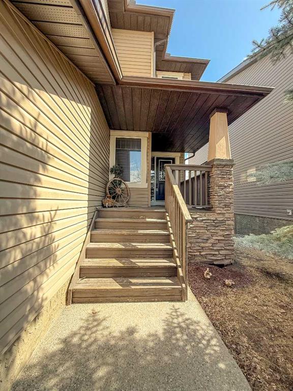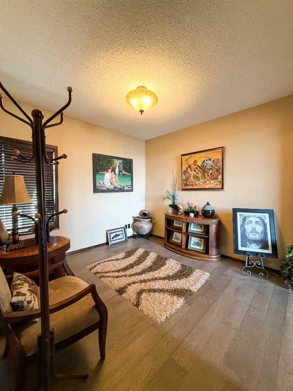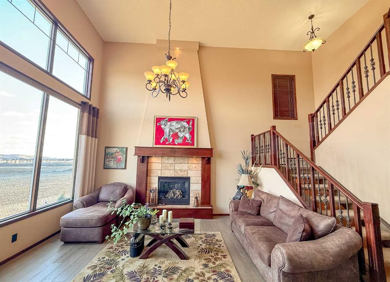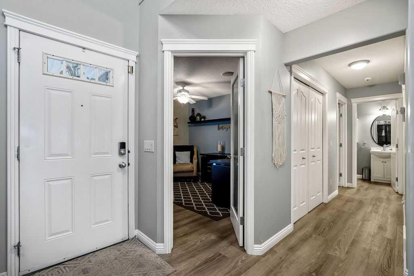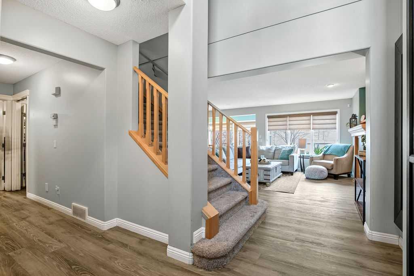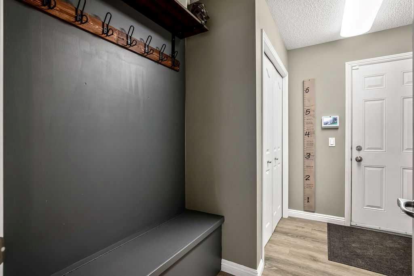40 Cranleigh Court SE
Calgary T3M 1C9
MLS® Number: A2206930
$ 982,000
3
BEDROOMS
2 + 1
BATHROOMS
2002
YEAR BUILT
Fabulous location in the prestigious “Estates of Cranston Ridge”, located 100 meters away from good schools. No neighbors directly behind you and a few steps away from miles of pathways along the Fish Creek Park ridge !! Inside of house is always bright due to southern exposure of living areas ! Although these owners have spare nothing in upgrading their beautiful home, a few upgrades have been made by the current owner – the kitchen area has been recently upgraded : cherry cabinets and counter tops in kitchen and wash rooms has been upgraded and re-painted with a kind of beautiful white colors, an existing old refrigerator in kitchen replaced with Samsung latest model of refrigerator with internet interface and dishwash machine with the latest Bosch model. A gas cook-top replaced with the electrical type cook-top to get rid of the CO2 fumes when cooking. Old fashioned wood blinds replaced with a beautiful latest blinds. Air conditioning. Low maintenance tile flooring mixed with wood-style flooring only for living sofa area and a formal dining room and newer high-end carpets throughout. High-end appliance. Fresh paint on cabinets, stairway rails. Open plan with large great room open to the kitchen. A formal dining room & main floor den is bonus ! The sumptuous master retreat is spacious & has a full ensuite with a bubble tub, separate shower, his & her sinks & a roomy walk-in closet. Enjoy the professionally developed basement adding 2 more bedrooms, bath a flex room area plus an amazing family room featuring quality wood built-ins, wet bar & stunning theatre with surround sound. (see additional remarks). Recess area fits a 100” flat screen TV ! The cold storage area is wired for an extra freezer. Outside you’ll discover a covered patio and wood-style flooring deck plus a convenient BBQ gazebo for year-round use. Raised garden beds and an automatic sprinkler system will pamper the gardening enthusiasts! Oversized garage has a floor drain and special water resistant concrete allowing you to wash off the car inside ! Excellent value !
| COMMUNITY | Cranston |
| PROPERTY TYPE | Detached |
| BUILDING TYPE | House |
| STYLE | Bungalow |
| YEAR BUILT | 2002 |
| SQUARE FOOTAGE | 1,726 |
| BEDROOMS | 3 |
| BATHROOMS | 3.00 |
| BASEMENT | Finished, Full |
| AMENITIES | |
| APPLIANCES | Built-In Electric Range, Built-In Oven, Central Air Conditioner, Dishwasher, Dryer, Garage Control(s), Garburator, Microwave Hood Fan, Refrigerator, Stove(s), Washer, Water Softener, Window Coverings |
| COOLING | Central Air |
| FIREPLACE | Gas |
| FLOORING | Carpet, Ceramic Tile |
| HEATING | Forced Air, Natural Gas |
| LAUNDRY | Main Level |
| LOT FEATURES | Pie Shaped Lot |
| PARKING | Double Garage Attached |
| RESTRICTIONS | None Known |
| ROOF | Asphalt Shingle |
| TITLE | Fee Simple |
| BROKER | RE/MAX Complete Realty |
| ROOMS | DIMENSIONS (m) | LEVEL |
|---|---|---|
| 3pc Bathroom | 9`8" x 5`6" | Lower |
| Bedroom | 10`9" x 12`7" | Lower |
| Bedroom | 11`7" x 12`10" | Lower |
| Family Room | 15`5" x 14`11" | Lower |
| Game Room | 27`5" x 26`7" | Lower |
| Storage | 14`3" x 7`3" | Lower |
| Furnace/Utility Room | 14`9" x 13`6" | Lower |
| 2pc Bathroom | 6`6" x 5`2" | Main |
| 5pc Ensuite bath | 12`0" x 11`0" | Main |
| Dining Room | 10`9" x 12`2" | Main |
| Dining Room | 10`1" x 9`11" | Main |
| Kitchen | 12`5" x 12`8" | Main |
| Laundry | 4`4" x 7`5" | Main |
| Living Room | 14`7" x 17`11" | Main |
| Office | 11`0" x 14`9" | Main |
| Bedroom - Primary | 14`7" x 22`0" | Main |
| Walk-In Closet | 10`2" x 5`3" | Main |










































