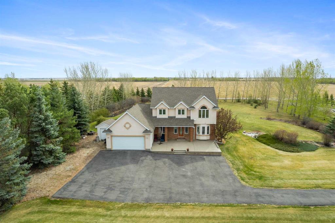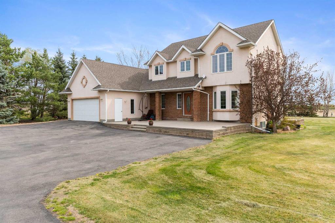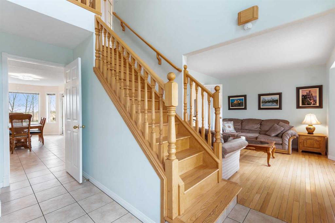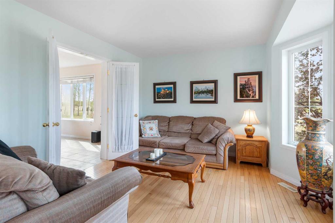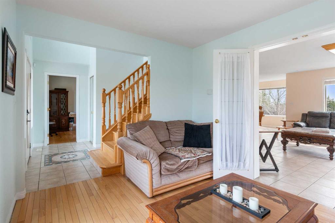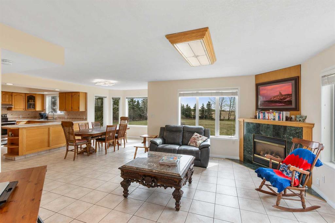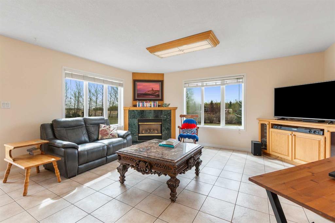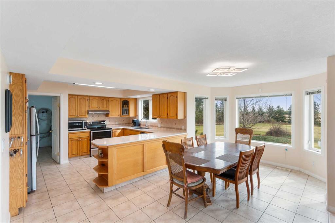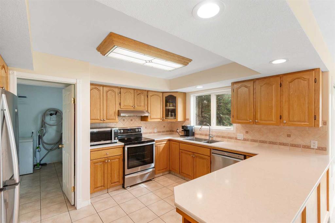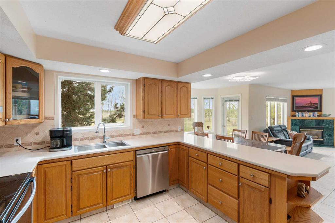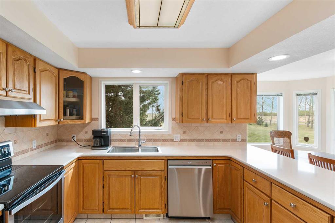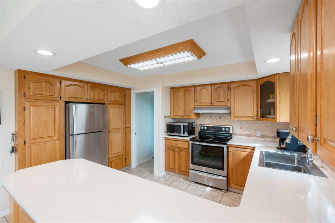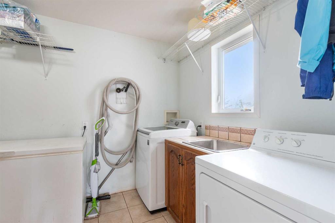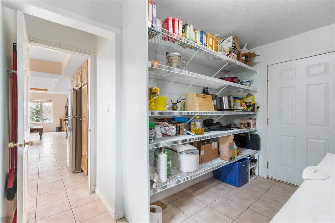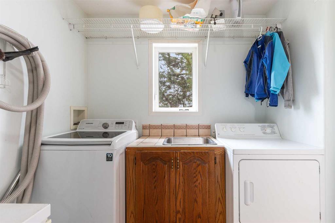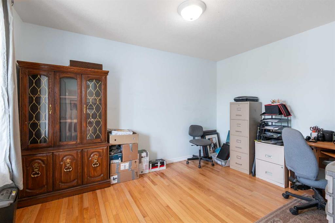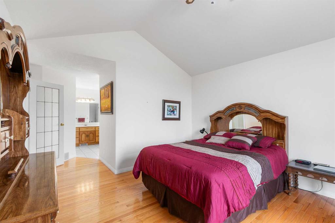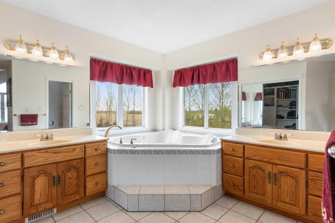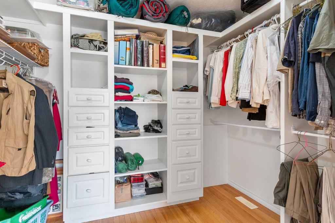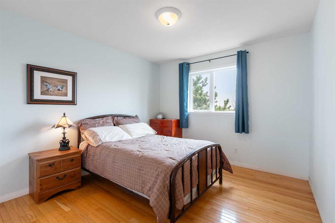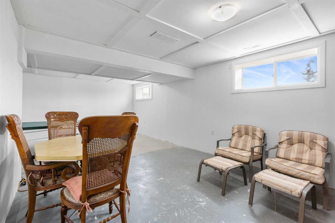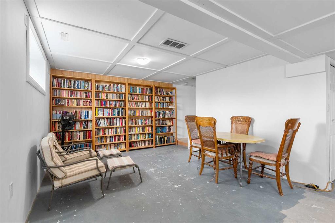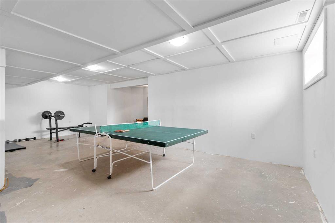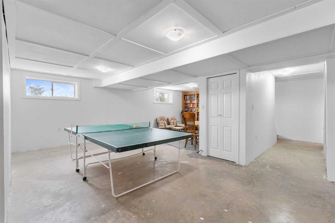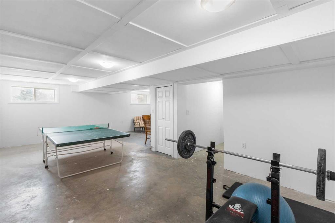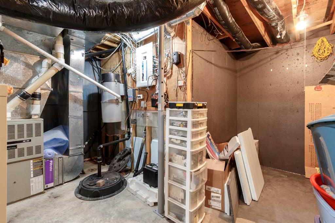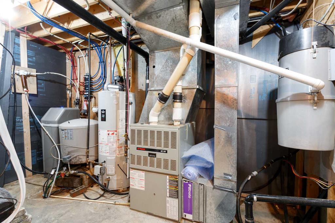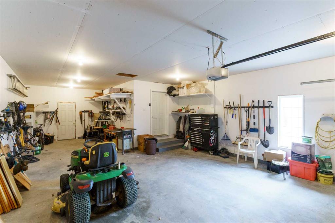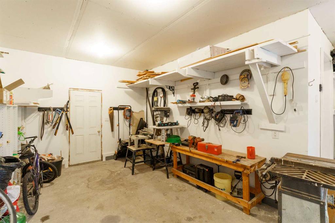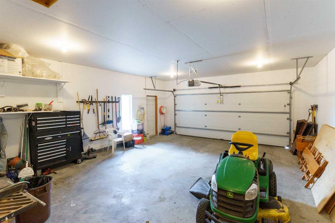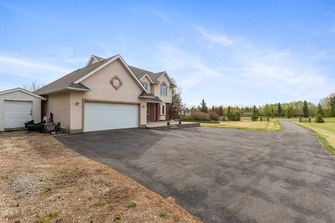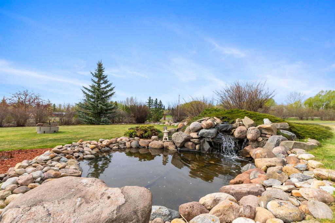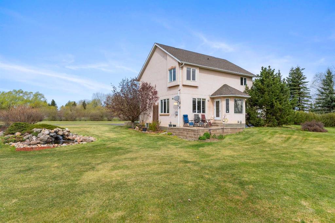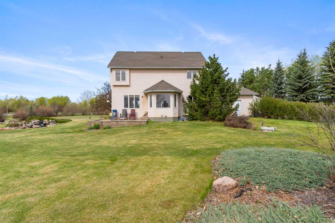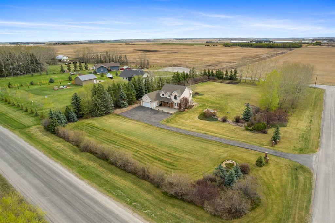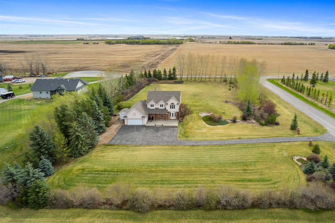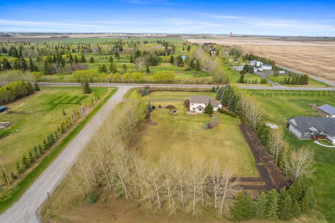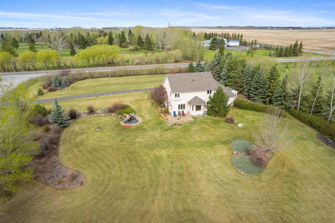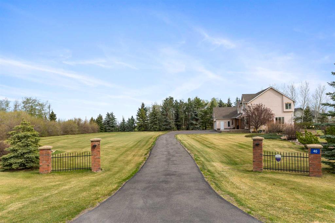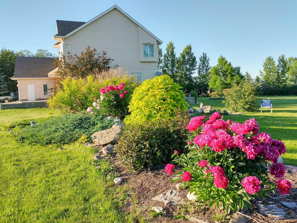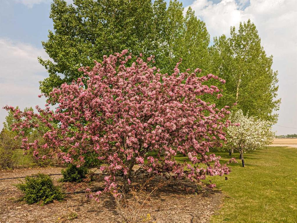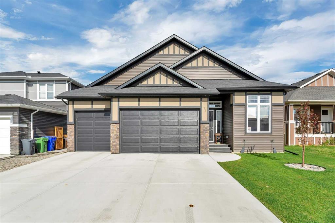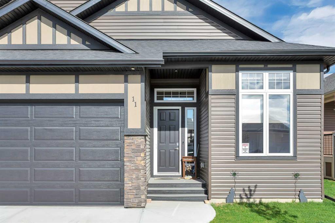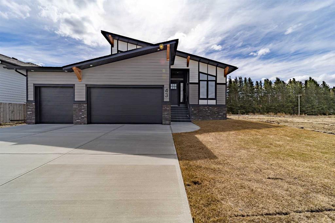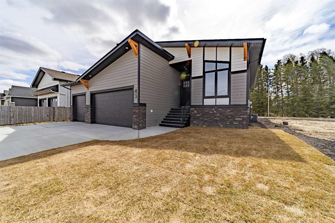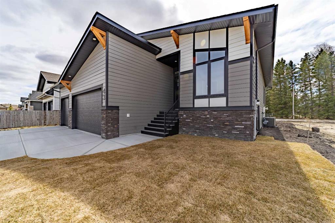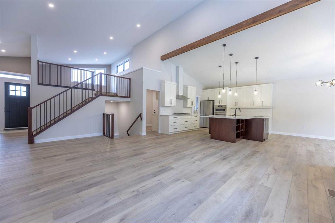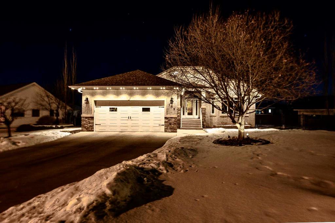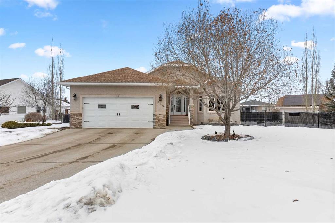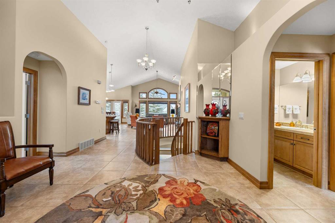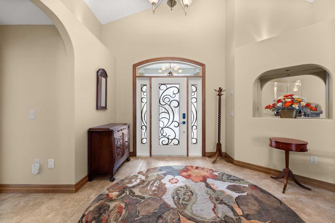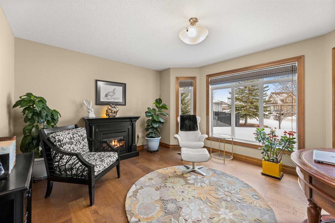$ 964,900
3
BEDROOMS
2 + 1
BATHROOMS
2,123
SQUARE FEET
1999
YEAR BUILT
Welcome to country living just minutes from town! Nestled on 2.36 beautifully landscaped acres just east of the Olds Golf Course, this original-owner home offers space, privacy, and timeless craftsmanship. Mature trees line the east and south sides of the property, while the north edge is bordered with shrubs and a lush mix of Saskatoon berries, chokecherries, and other fruit trees near the well-established garden. The front yard features a manicured lawn with a mature shrub border, and south of the home you’ll find a handmade pond with a waterfall feature, a patio off the back entrance, and a cozy firepit area—ideal for enjoying long summer evenings. Built in 1999, the home has been immaculately maintained and remains in its original condition, aside from a quartz countertop upgrade in the kitchen. This two-storey home includes a spacious, partially finished basement and an oversized attached double garage. Inside, you'll find enduring finishes including oak hardwood and flawless ceramic tile throughout the main level—there isn’t a crack in sight. All woodwork, from baseboards to cabinetry, is solid oak, reflecting the quality and pride of ownership that went into every detail. Even the asphalt shingle roof was over-engineered to support clay tiles, should future owners wish to upgrade. The main floor greets you with a grand oak staircase, a convenient powder room, and a flowing layout that opens into a generous kitchen, dining, and living space filled with natural light. A formal sitting room sits to the right, while a large home office with French doors is located just off the hallway to the left. The living room, in the south corner, features large windows and a natural gas fireplace with an oak mantle and tile hearth—perfect for gathering or relaxing. The kitchen includes updated appliances, plenty of counter space, and tile flooring. Adjacent is a bright dining area that seamlessly blends into the living space. Just past the kitchen, a mudroom connects the home to the garage and includes laundry, a sink, and ample storage shelving. Upstairs, the primary bedroom is an inviting retreat—13' x 21' with vaulted ceilings, west-facing windows with mountain and golf course views, and a luxurious 5-piece ensuite. The ensuite includes dual vanities, a private toilet closet, and a raised two-person jetted tub surrounded by windows facing east and south. A spacious 8' x 9' walk-in closet completes the suite. Two additional bedrooms are ideal for kids or guests, one with a built-in desk, and both share a well-designed 4-piece bath with separate sink and bathing areas for privacy and functionality. The basement is partially finished, featuring a large rec room with drywall and framing already complete, built-in shelving, and a sizable storage room, offering great potential for future development. This is a rare opportunity to own a solid, well-loved home in a private, treed setting with excellent proximity to Olds and the golf course. Bring your vision and make it your own!
| COMMUNITY | |
| PROPERTY TYPE | Detached |
| BUILDING TYPE | House |
| STYLE | 2 Storey, Acreage with Residence |
| YEAR BUILT | 1999 |
| SQUARE FOOTAGE | 2,123 |
| BEDROOMS | 3 |
| BATHROOMS | 3.00 |
| BASEMENT | Full, Partially Finished |
| AMENITIES | |
| APPLIANCES | Dishwasher, Dryer, Electric Stove, Garage Control(s), Range, Refrigerator, Washer, Window Coverings |
| COOLING | None |
| FIREPLACE | Blower Fan, Factory Built, Gas, Living Room, Mantle, Oak, Raised Hearth, Sealed Combustion |
| FLOORING | Ceramic Tile, Hardwood |
| HEATING | Forced Air, Natural Gas |
| LAUNDRY | Laundry Room, Main Level, Sink |
| LOT FEATURES | Back Lane, Back Yard, Backs on to Park/Green Space, Brush, Cleared, Close to Clubhouse, Corner Lot, Few Trees, Front Yard, Fruit Trees/Shrub(s), Garden, Landscaped, Lawn, Level, No Neighbours Behind, On Golf Course, Paved, Rectangular Lot, Waterfall |
| PARKING | Double Garage Attached, Driveway, Front Drive, Garage Door Opener, Garage Faces Front, Golf Cart Garage, Oversized, RV Access/Parking, Side By Side, Workshop in Garage |
| RESTRICTIONS | Restrictive Covenant |
| ROOF | Asphalt Shingle |
| TITLE | Fee Simple |
| BROKER | CIR Realty |
| ROOMS | DIMENSIONS (m) | LEVEL |
|---|---|---|
| Game Room | 26`7" x 31`11" | Basement |
| Storage | 20`6" x 26`3" | Basement |
| 2pc Bathroom | Main | |
| Dining Room | 9`9" x 19`9" | Main |
| Family Room | 13`3" x 16`7" | Main |
| Foyer | 10`2" x 4`7" | Main |
| Kitchen | 11`1" x 13`10" | Main |
| Laundry | 7`6" x 14`0" | Main |
| Living Room | 12`10" x 11`5" | Main |
| Office | 9`11" x 12`9" | Main |
| 4pc Bathroom | Second | |
| 5pc Ensuite bath | Second | |
| Bedroom | 10`5" x 11`8" | Second |
| Bedroom | 10`9" x 12`10" | Second |
| Bedroom - Primary | 12`9" x 21`9" | Second |
| Walk-In Closet | 7`9" x 9`5" | Second |

