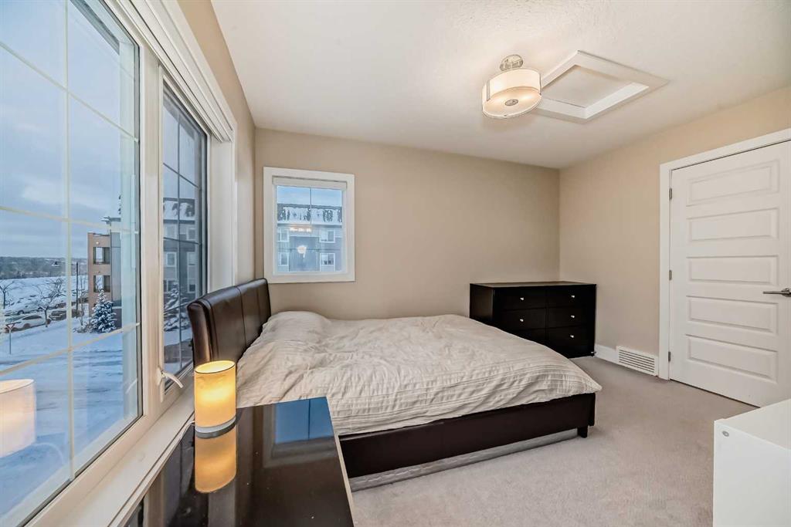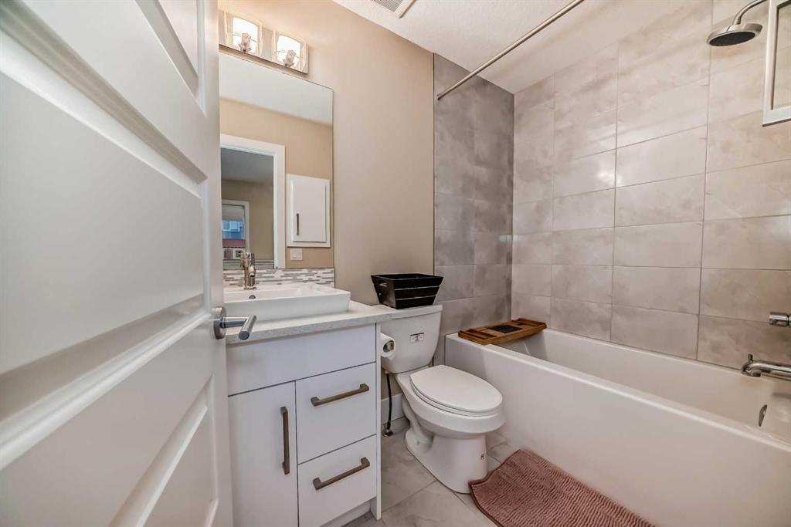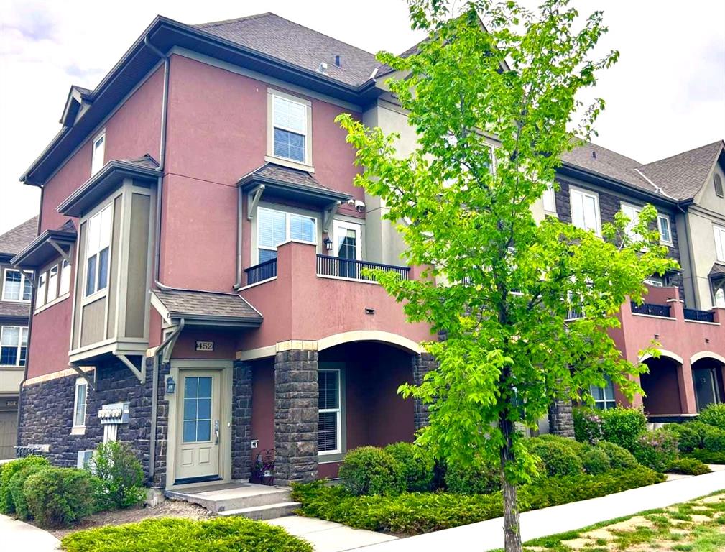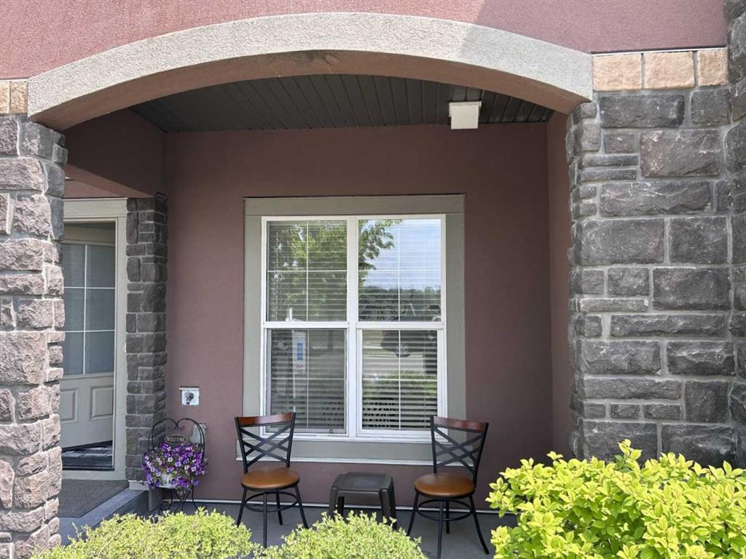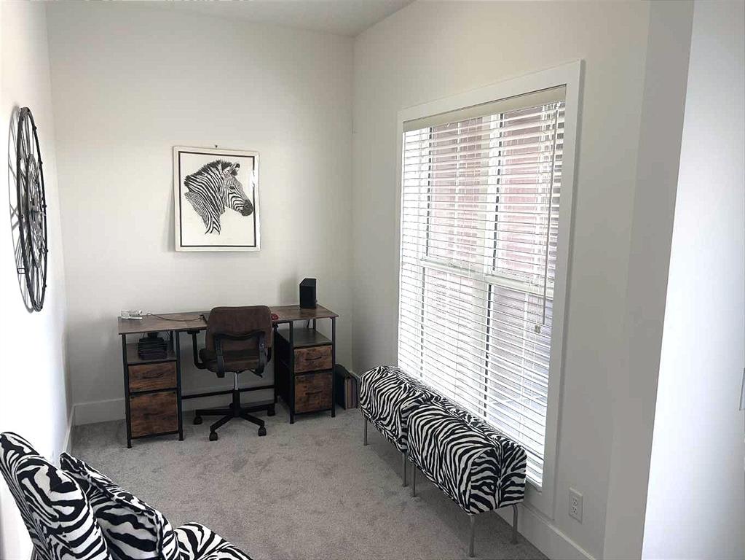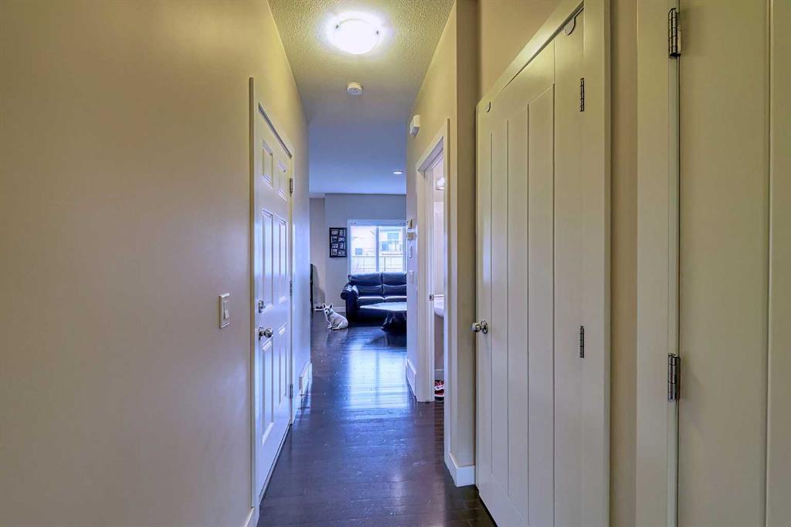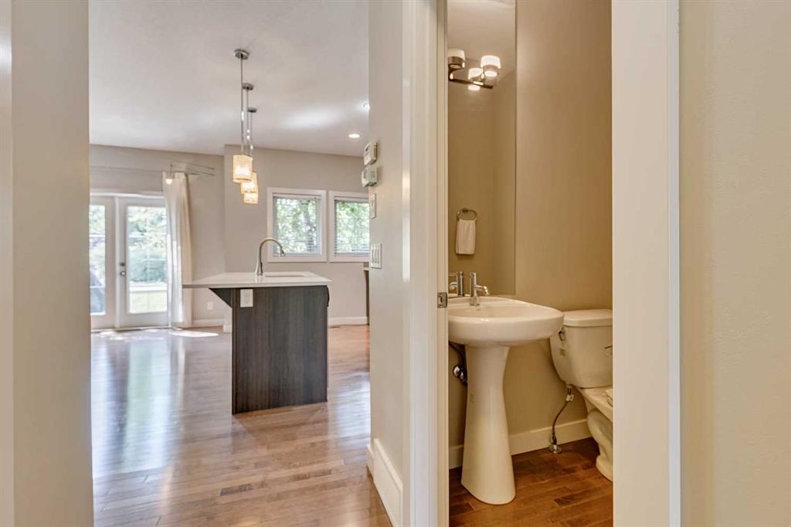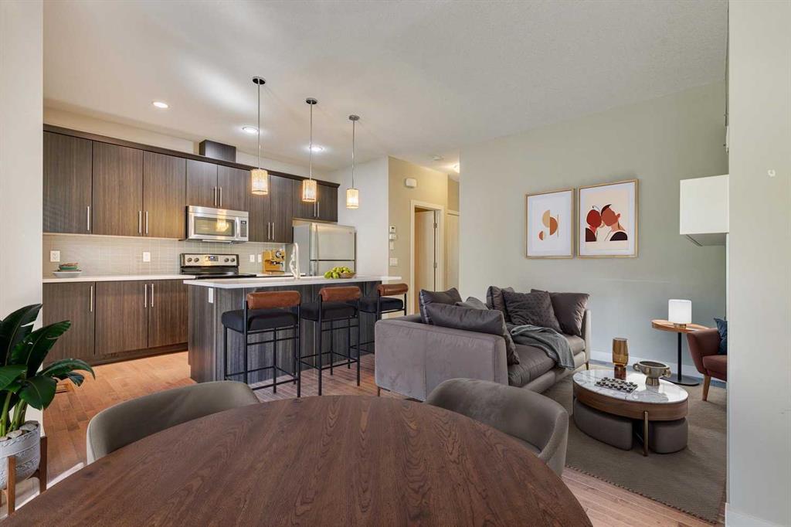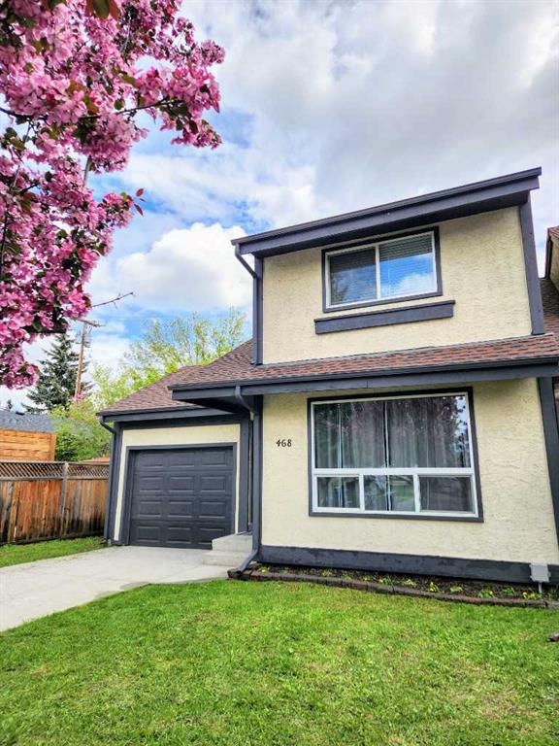4 Quarry Lane SE
Calgary T2C 5N4
MLS® Number: A2200859
$ 519,500
2
BEDROOMS
2 + 1
BATHROOMS
1,455
SQUARE FEET
2014
YEAR BUILT
Gorgeous luxury townhouse in Quarry Park! This beautiful home has been extensively upgraded with high-quality finishes. The living room and kitchen are finished with HARDWOOD FLOORS. The kitchen is a chef's delight with quartz countertops, custom-made cabinets, a large island, upgraded stainless steel appliances, and exquisite light fixtures. The location is prime!! Walking/biking distance to amenities such as Co-op, Sobeys, YMCA with swimming pool, public library, dentist, medical clinic, and numerous restaurants. You can walk and bike to Carburn Park and Sue Higgins Off Leash Park. You will love to live in this highly desirable SE community! Book your showing today!
| COMMUNITY | Douglasdale/Glen |
| PROPERTY TYPE | Row/Townhouse |
| BUILDING TYPE | Five Plus |
| STYLE | 3 Storey |
| YEAR BUILT | 2014 |
| SQUARE FOOTAGE | 1,455 |
| BEDROOMS | 2 |
| BATHROOMS | 3.00 |
| BASEMENT | None |
| AMENITIES | |
| APPLIANCES | Dishwasher, Dryer, Electric Stove, Garage Control(s), Microwave Hood Fan, Refrigerator, Washer, Window Coverings |
| COOLING | None |
| FIREPLACE | Electric |
| FLOORING | Carpet, Hardwood, Tile |
| HEATING | Forced Air, Natural Gas |
| LAUNDRY | Laundry Room, Upper Level |
| LOT FEATURES | Backs on to Park/Green Space, Corner Lot, Low Maintenance Landscape |
| PARKING | Single Garage Attached |
| RESTRICTIONS | None Known |
| ROOF | Asphalt Shingle |
| TITLE | Fee Simple |
| BROKER | Century 21 Argos Realty |
| ROOMS | DIMENSIONS (m) | LEVEL |
|---|---|---|
| Foyer | 3`6" x 16`11" | Main |
| Office | 10`5" x 8`2" | Main |
| Living Room | 11`5" x 14`4" | Second |
| Dining Room | 6`11" x 12`5" | Second |
| Kitchen | 10`2" x 12`2" | Second |
| Balcony | 10`6" x 6`2" | Second |
| 2pc Bathroom | 7`4" x 5`4" | Second |
| 3pc Ensuite bath | 4`11" x 8`2" | Third |
| Walk-In Closet | 5`1" x 4`0" | Third |
| Bedroom - Primary | 9`11" x 12`7" | Third |
| Laundry | 3`6" x 6`11" | Third |
| Bedroom | 9`11" x 12`7" | Third |
| Walk-In Closet | 5`0" x 4`3" | Third |
| 4pc Ensuite bath | 4`11" x 8`1" | Third |

















