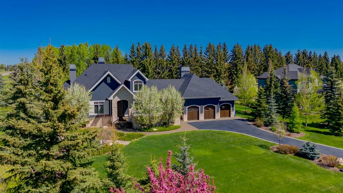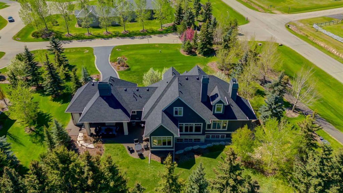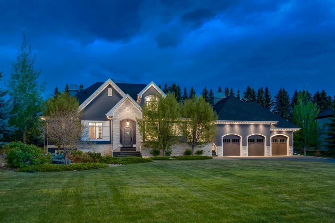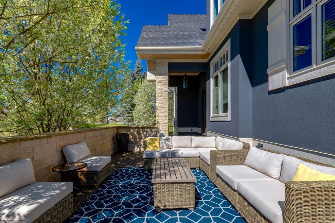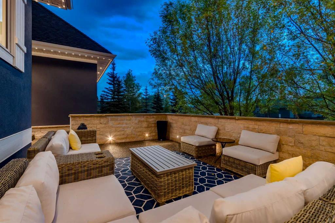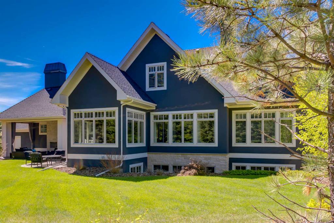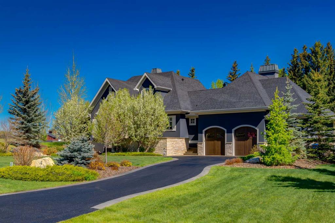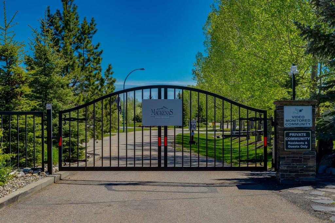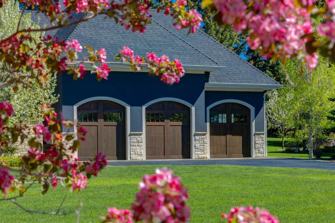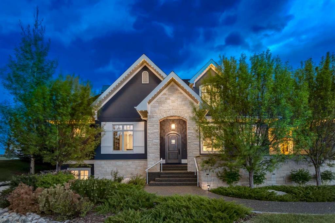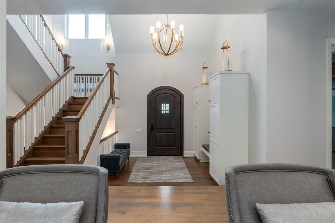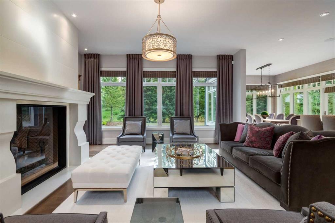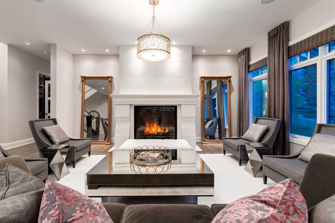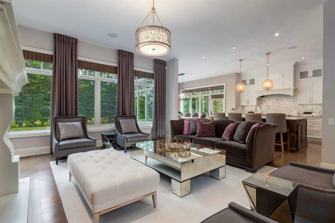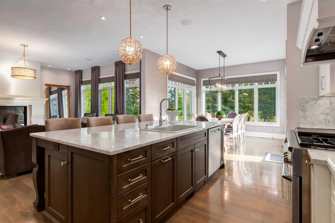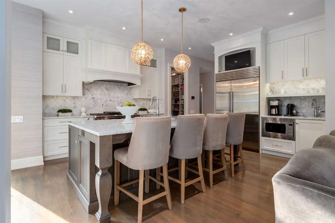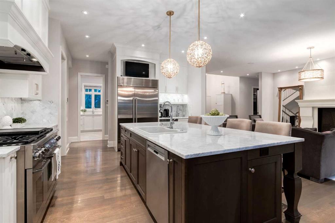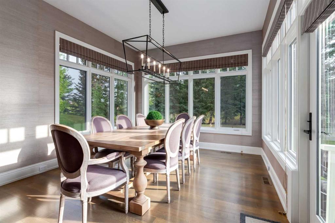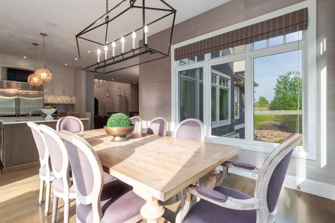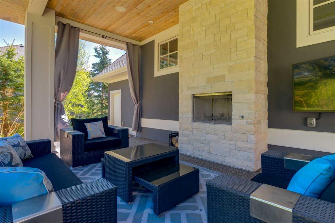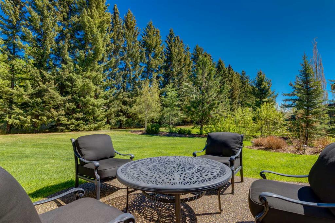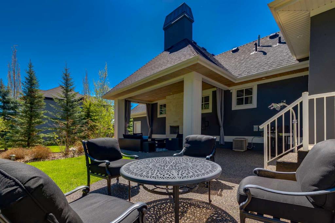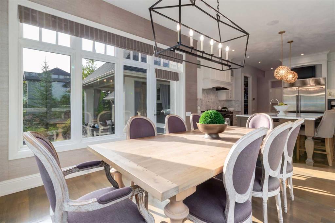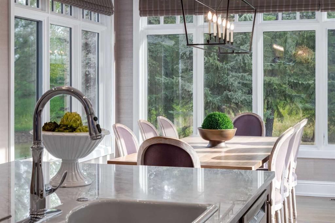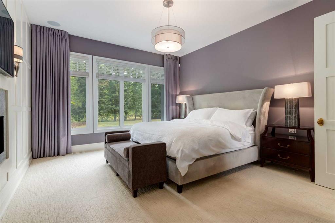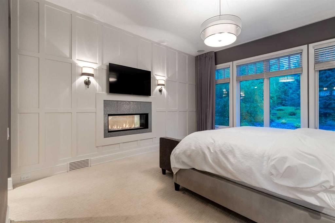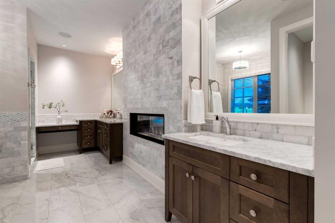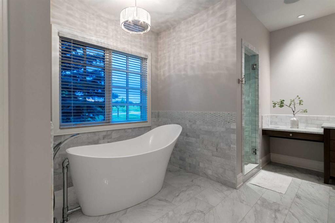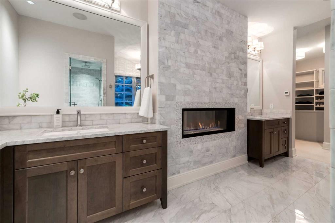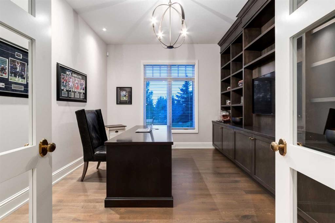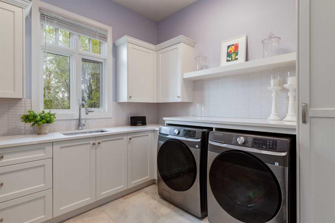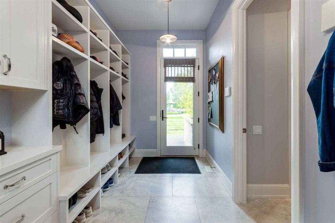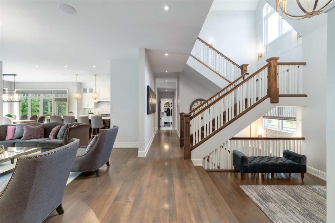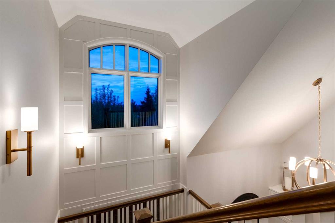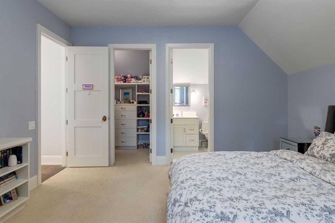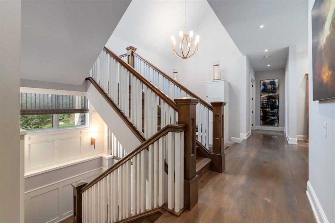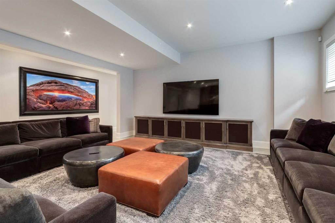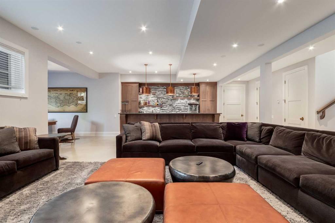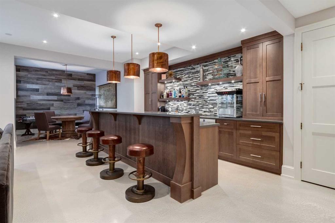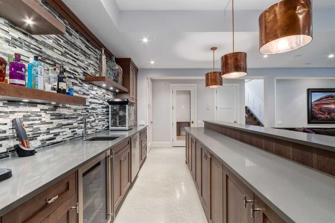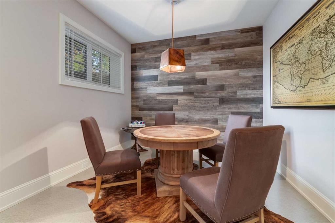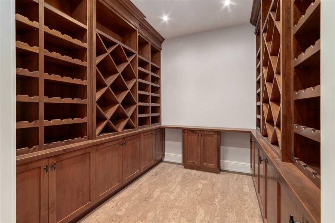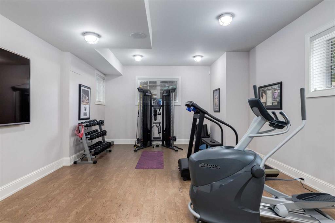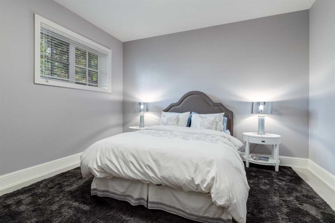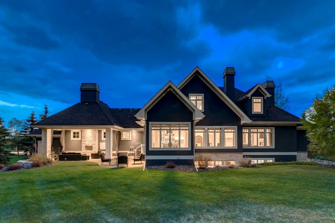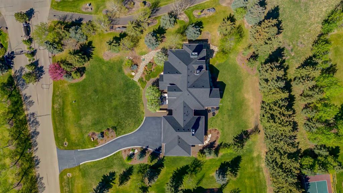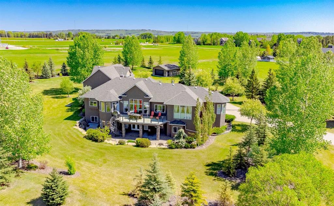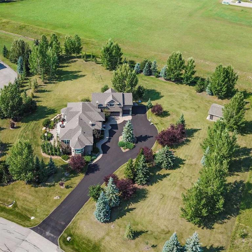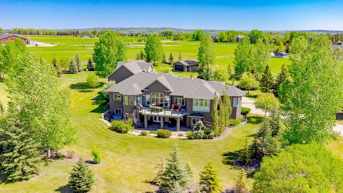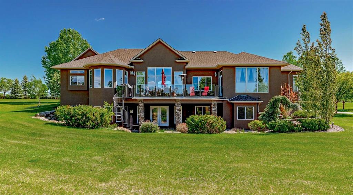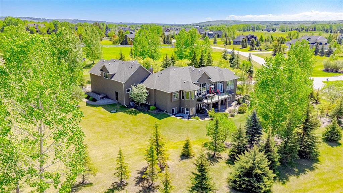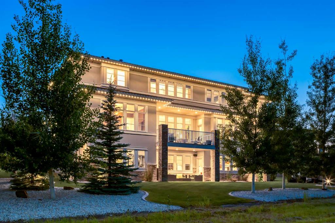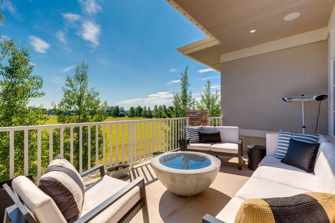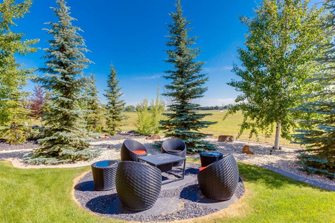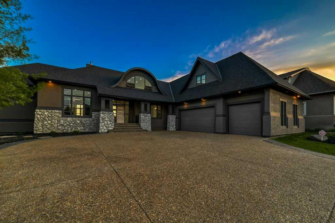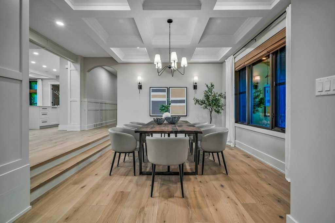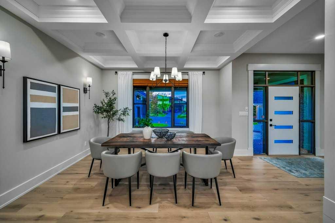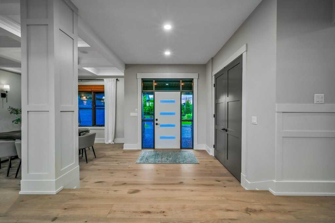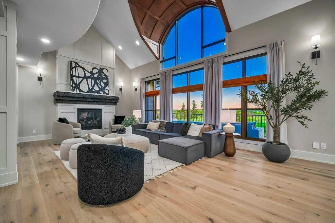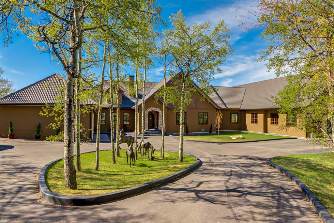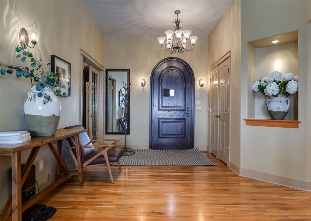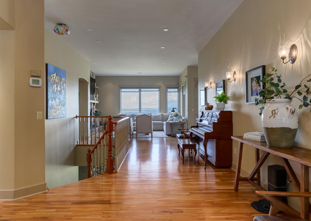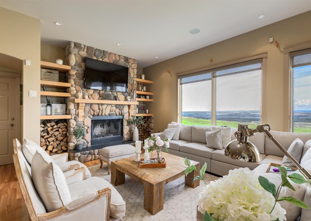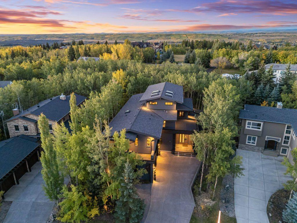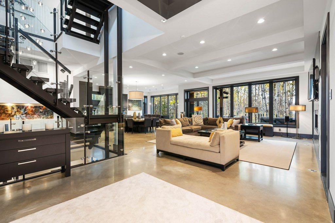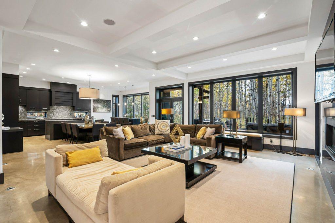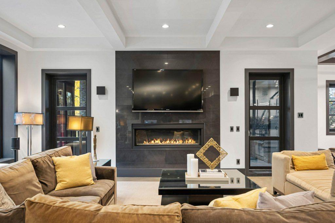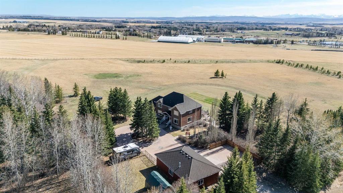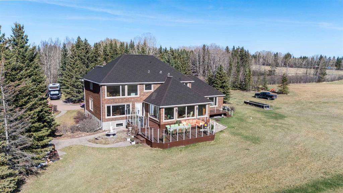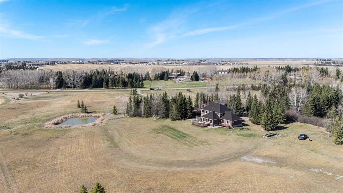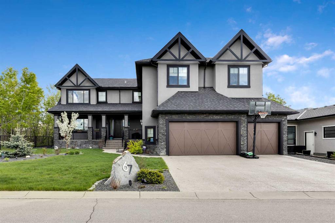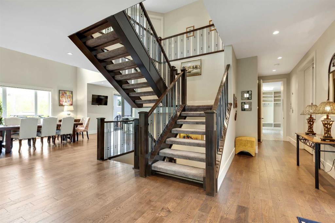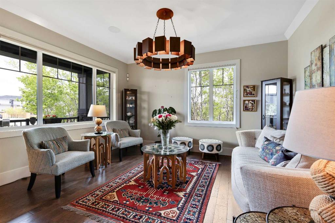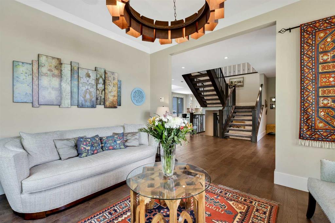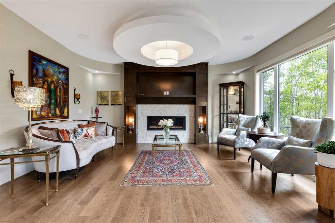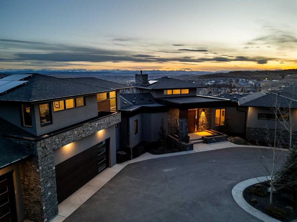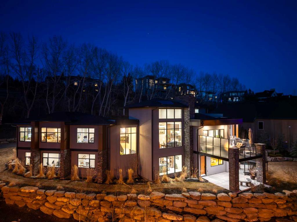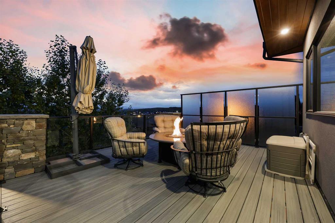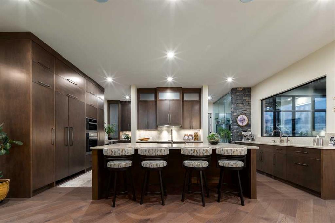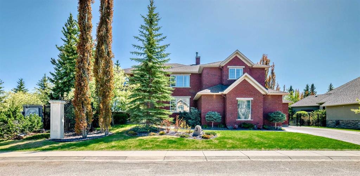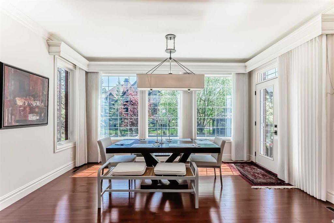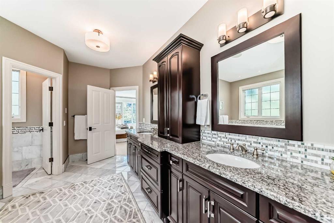4 Mackenas Way
Rural Rocky View County T3Z 3C9
MLS® Number: A2227034
$ 2,800,000
4
BEDROOMS
4 + 1
BATHROOMS
2014
YEAR BUILT
UNDER CONTRACT! OPEN HOUSE CANCELLED. Welcome to this stately designer family home located in the exclusive gated community of Mackenas Country Estates. Offering four bedrooms, including a main floor primary suite, an attached oversized triple garage, a home office, a home gym, and a full bar with a custom wine room, this luxury home boasts over 5,200 square feet of developed living space. Soaring vaulted ceilings give this already large home an even grander feel and designer touches like board and baton detailing, a spectacular ‘showpiece’ staircase, eight-foot doors, exquisite millwork, seven-inch baseboards, ten-foot ceilings, hardware from Banbury Lane, stunning designer lighting, and incredible outdoor living spaces boast the quality expected in a Grandscape custom home. Four-inch quarter sawn oak flooring extends through the home and the primary ensuite, lower level and garage have in-floor radiant heat. This home must be seen to experience the impeccable craftsmanship, pristine millwork detailing, and magazine-quality interior design. Backing onto mature evergreen trees, this .72-acre lot has incredible landscaping and truly feels like living in the country while only being a few minutes outside the city limits.
| COMMUNITY | Mackenas Estates |
| PROPERTY TYPE | Detached |
| BUILDING TYPE | House |
| STYLE | 1 and Half Storey |
| YEAR BUILT | 2014 |
| SQUARE FOOTAGE | 3,267 |
| BEDROOMS | 4 |
| BATHROOMS | 5.00 |
| BASEMENT | Finished, Full |
| AMENITIES | |
| APPLIANCES | Bar Fridge, Built-In Freezer, Built-In Refrigerator, Central Air Conditioner, Dishwasher, Double Oven, Dryer, Garage Control(s), Garburator, Gas Range, Humidifier, Microwave, Range Hood, Washer |
| COOLING | Central Air |
| FIREPLACE | Gas, Wood Burning |
| FLOORING | Carpet, Cork, Hardwood, Tile |
| HEATING | In Floor, Forced Air |
| LAUNDRY | Laundry Room, Main Level, Sink |
| LOT FEATURES | Back Yard, Front Yard, Landscaped, Low Maintenance Landscape, No Neighbours Behind, Private, Underground Sprinklers, Yard Drainage |
| PARKING | Driveway, Garage Door Opener, Garage Faces Front, Heated Garage, Insulated, Oversized, Triple Garage Attached |
| RESTRICTIONS | Easement Registered On Title, Restrictive Covenant, Utility Right Of Way |
| ROOF | Asphalt Shingle |
| TITLE | Fee Simple |
| BROKER | Coldwell Banker Mountain Central |
| ROOMS | DIMENSIONS (m) | LEVEL |
|---|---|---|
| Exercise Room | 15`3" x 25`5" | Lower |
| Bedroom | 13`6" x 13`11" | Lower |
| Kitchenette | 15`3" x 10`10" | Lower |
| Family Room | 18`3" x 17`4" | Lower |
| Game Room | 13`6" x 10`10" | Lower |
| Wine Cellar | 9`5" x 7`0" | Lower |
| 3pc Bathroom | Lower | |
| Bedroom - Primary | 15`10" x 14`0" | Main |
| Office | 14`0" x 11`8" | Main |
| Living Room | 18`10" x 16`11" | Main |
| Dining Room | 13`7" x 11`11" | Main |
| Kitchen | 15`10" x 12`6" | Main |
| Laundry | 9`10" x 9`6" | Main |
| 5pc Ensuite bath | Main | |
| 2pc Bathroom | Main | |
| Bedroom | 13`4" x 14`0" | Upper |
| Bedroom | 11`2" x 14`3" | Upper |
| 3pc Ensuite bath | Upper | |
| 3pc Ensuite bath | Upper |

