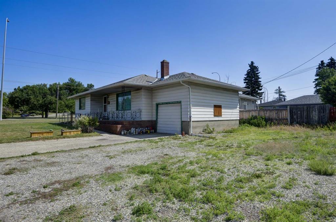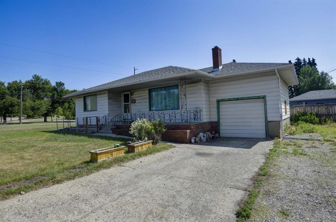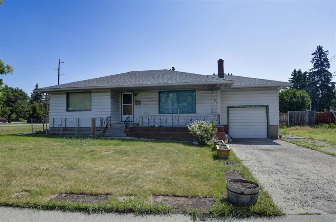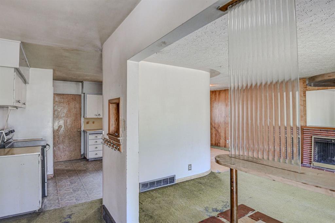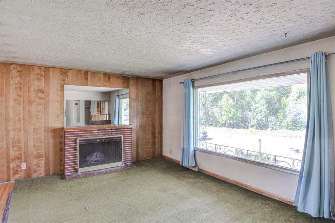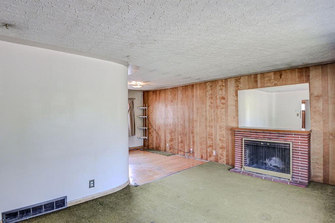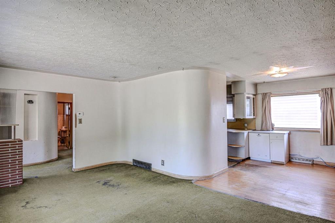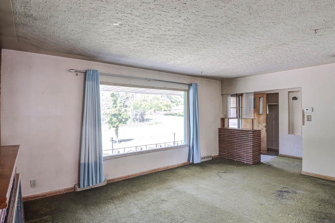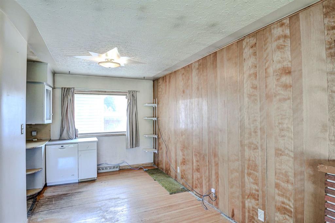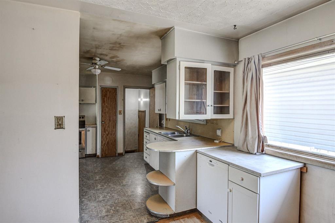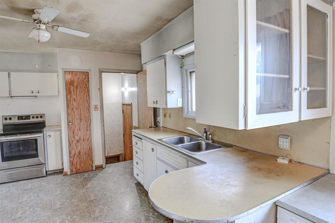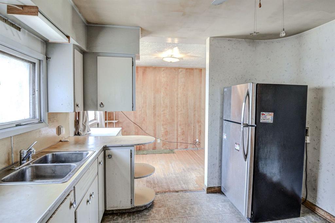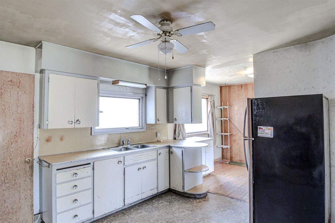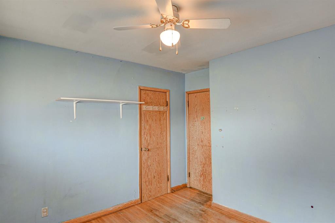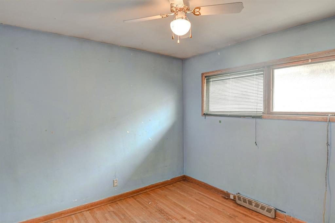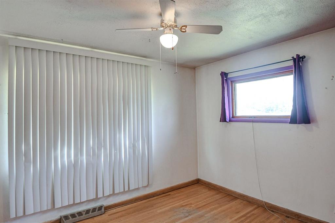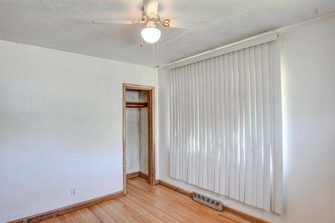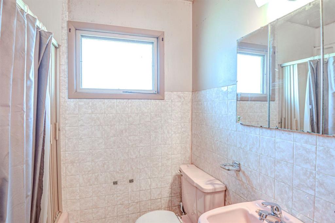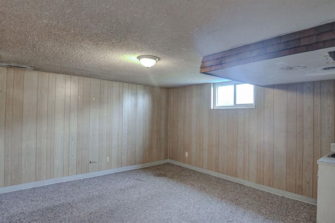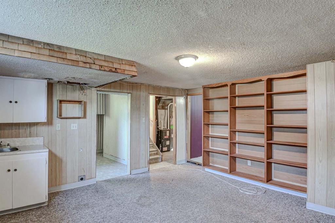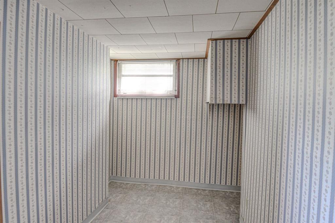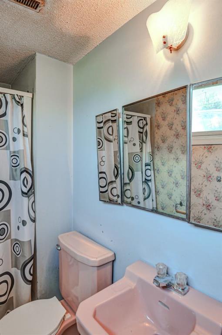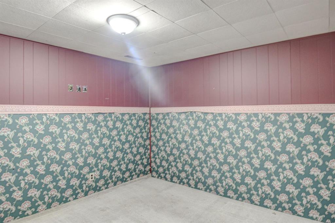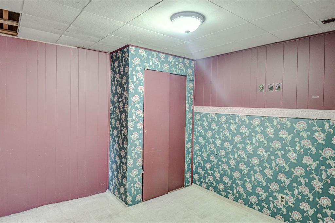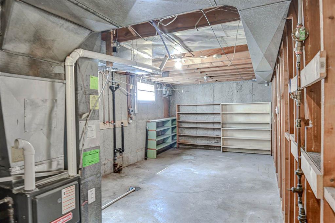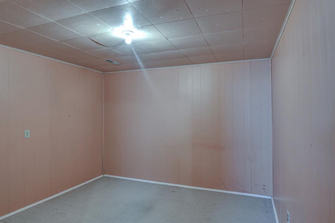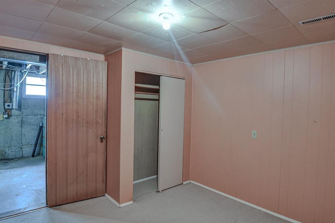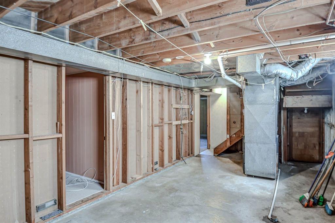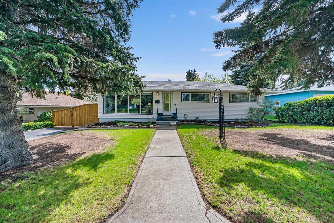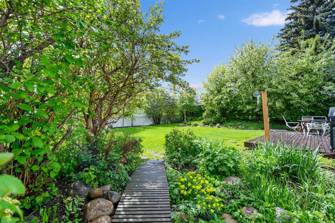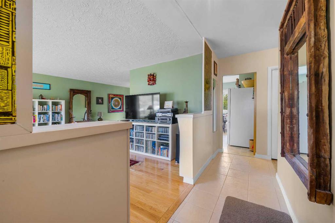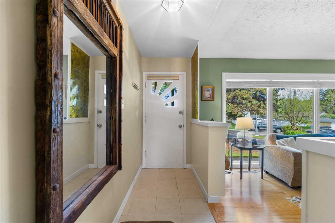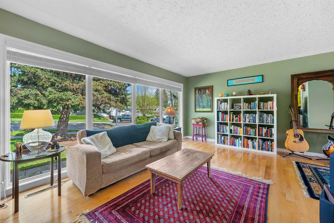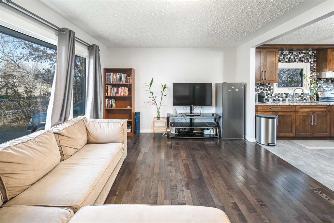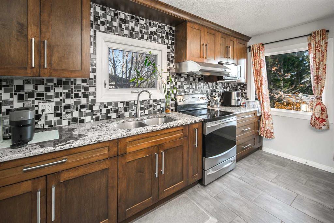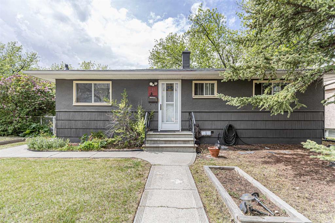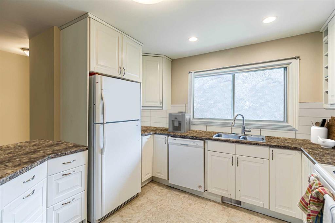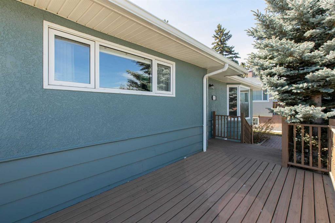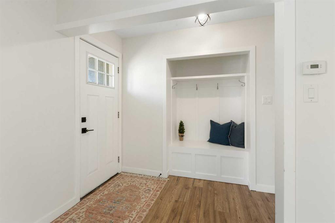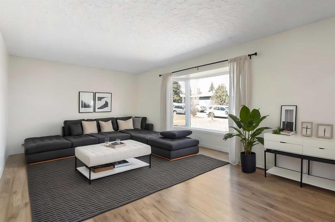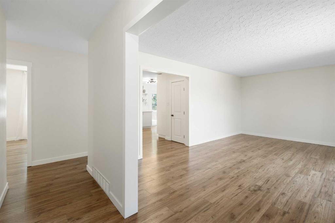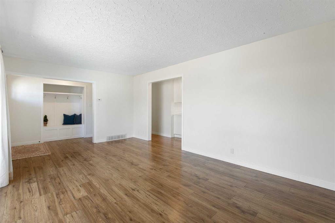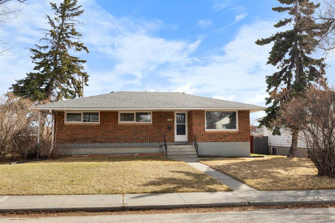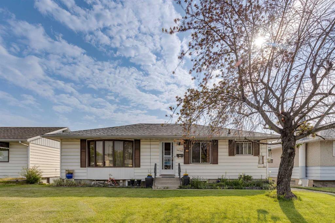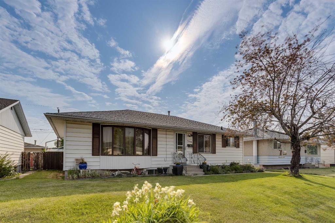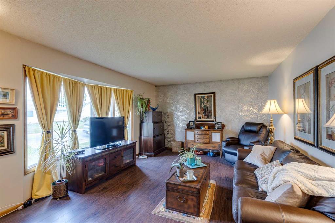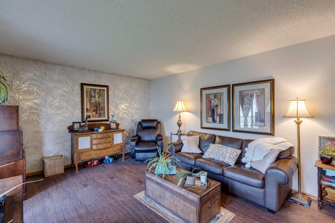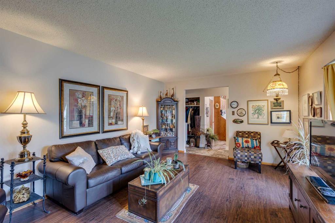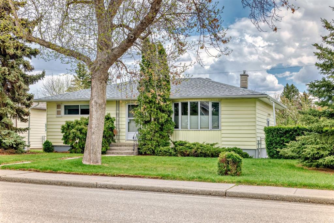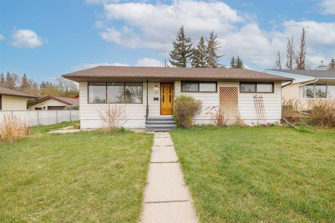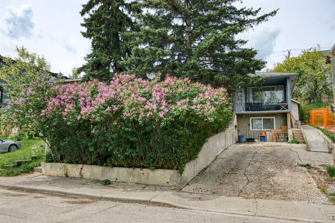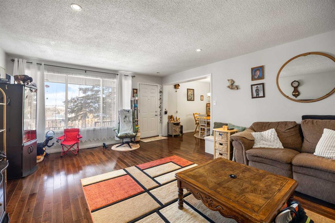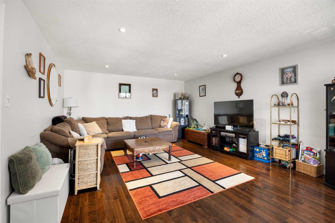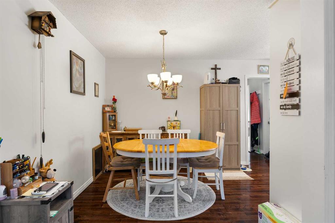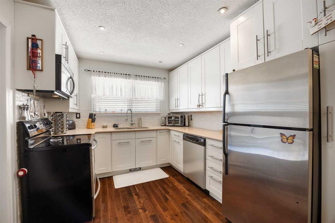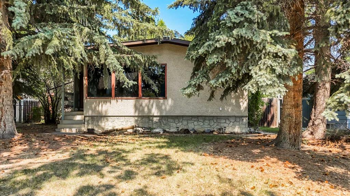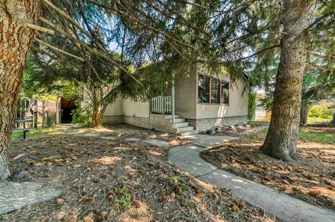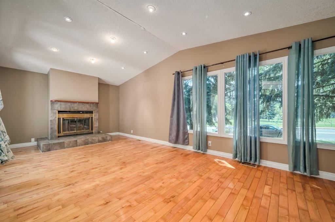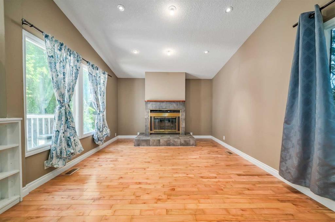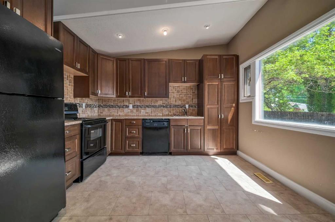4 Laycock Drive NW
Calgary T2K 2R3
MLS® Number: A2231488
$ 575,000
2
BEDROOMS
2 + 0
BATHROOMS
978
SQUARE FEET
1956
YEAR BUILT
Corner lot! Handyman special.. Renovate and put in a basement suite for additional income or great for new development. Location, location, location! This is a fantastic 60 x 100‘ lot with no neighbors only on one side. A traditional, two bedrooms and a bathroom , and a formal dining room upstairs and two non-conforming bedrooms and a bathroom in the basement with a single car garage. This home could be renovated into your dream home - wide open for your ideas. There is tons of parking. Close to schools, shopping, main roads, McKnight Boulevard and Deerfoot Trail, downtown, tons of amenities. Call your Realtor today!
| COMMUNITY | Thorncliffe |
| PROPERTY TYPE | Detached |
| BUILDING TYPE | House |
| STYLE | Bungalow |
| YEAR BUILT | 1956 |
| SQUARE FOOTAGE | 978 |
| BEDROOMS | 2 |
| BATHROOMS | 2.00 |
| BASEMENT | Finished, Full |
| AMENITIES | |
| APPLIANCES | Dishwasher, Electric Stove, Refrigerator |
| COOLING | None |
| FIREPLACE | Living Room, Wood Burning |
| FLOORING | Carpet, Hardwood, Linoleum |
| HEATING | Forced Air |
| LAUNDRY | In Basement |
| LOT FEATURES | Back Lane, Corner Lot, Level |
| PARKING | Single Garage Attached |
| RESTRICTIONS | None Known |
| ROOF | Asphalt Shingle |
| TITLE | Fee Simple |
| BROKER | Real Estate Professionals Inc. |
| ROOMS | DIMENSIONS (m) | LEVEL |
|---|---|---|
| Family Room | 14`9" x 15`3" | Basement |
| Flex Space | 0`7" x 10`10" | Basement |
| Hobby Room | 6`2" x 11`10" | Basement |
| Office | 9`0" x 10`6" | Basement |
| Laundry | 11`0" x 22`7" | Basement |
| 3pc Bathroom | 3`10" x 9`4" | Basement |
| 4pc Bathroom | 6`5" x 7`0" | Main |
| Living Room | 12`0" x 17`9" | Main |
| Kitchen | 11`0" x 13`0" | Main |
| Dining Room | 8`5" x 11`4" | Main |
| Bedroom - Primary | 11`0" x 10`0" | Main |
| Bedroom | 9`8" x 11`8" | Main |

