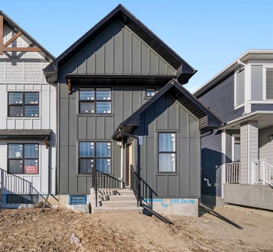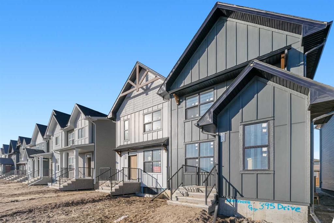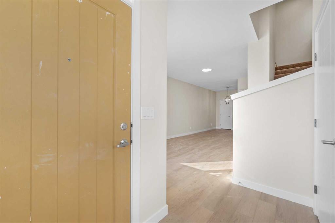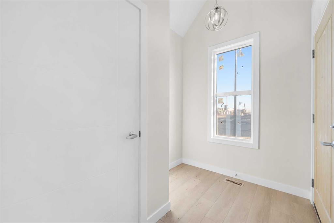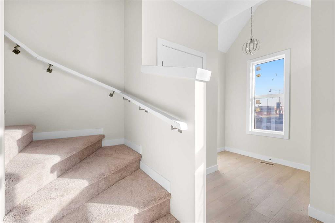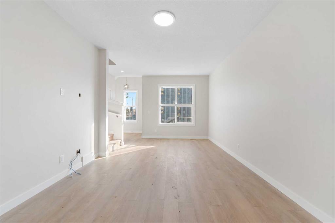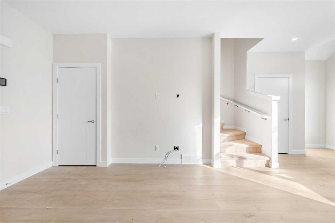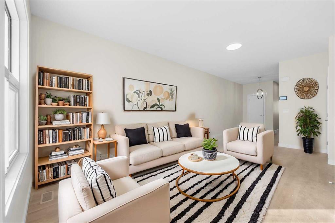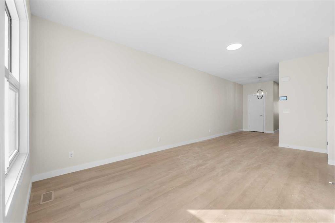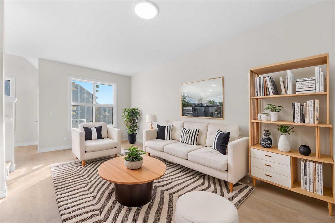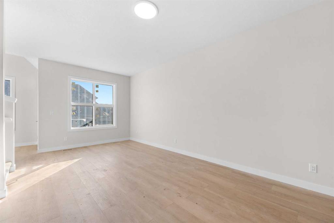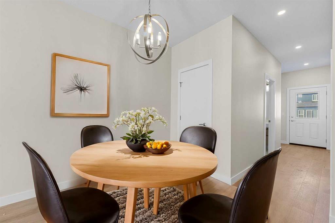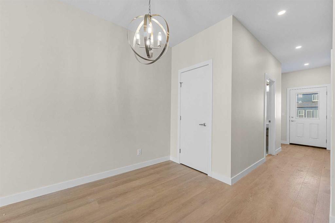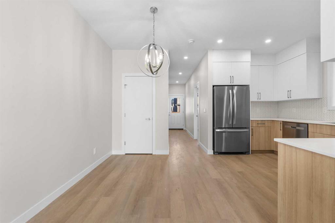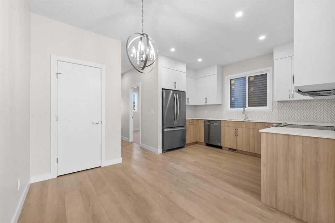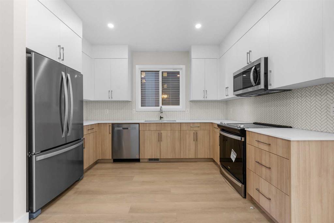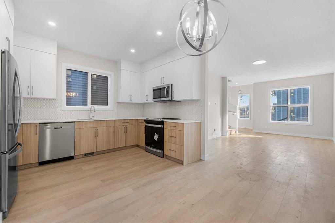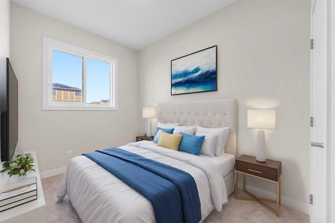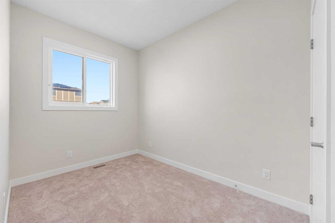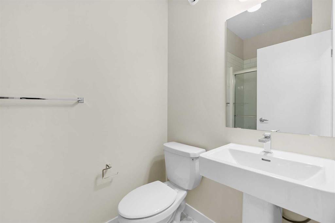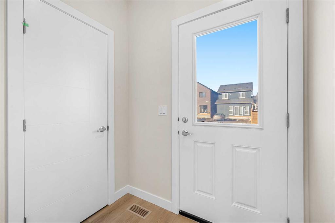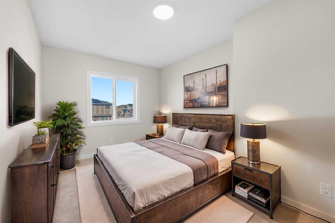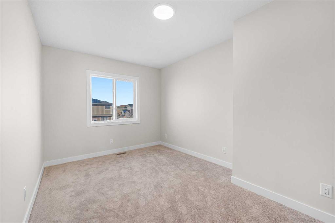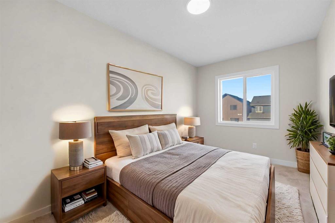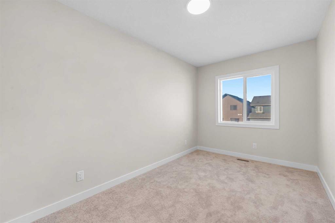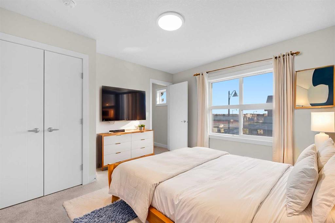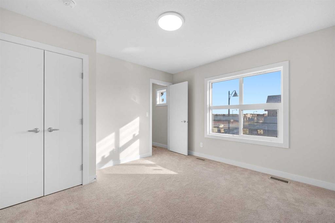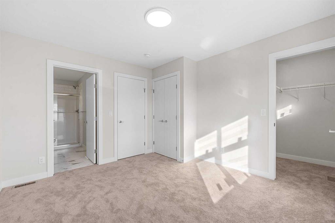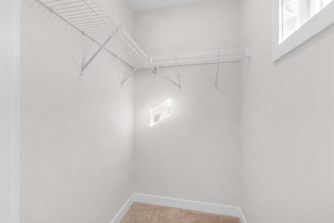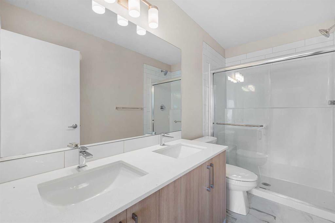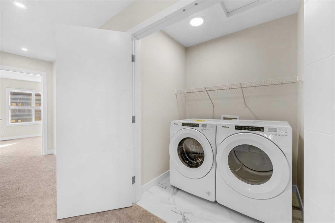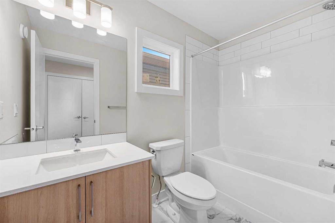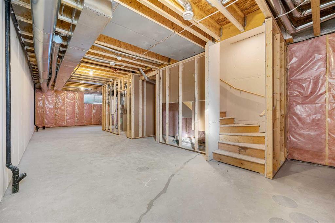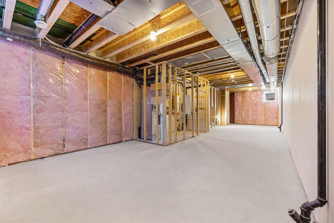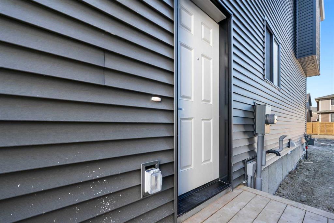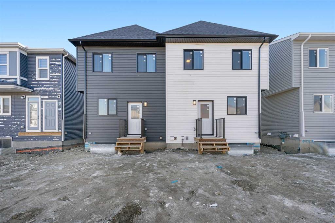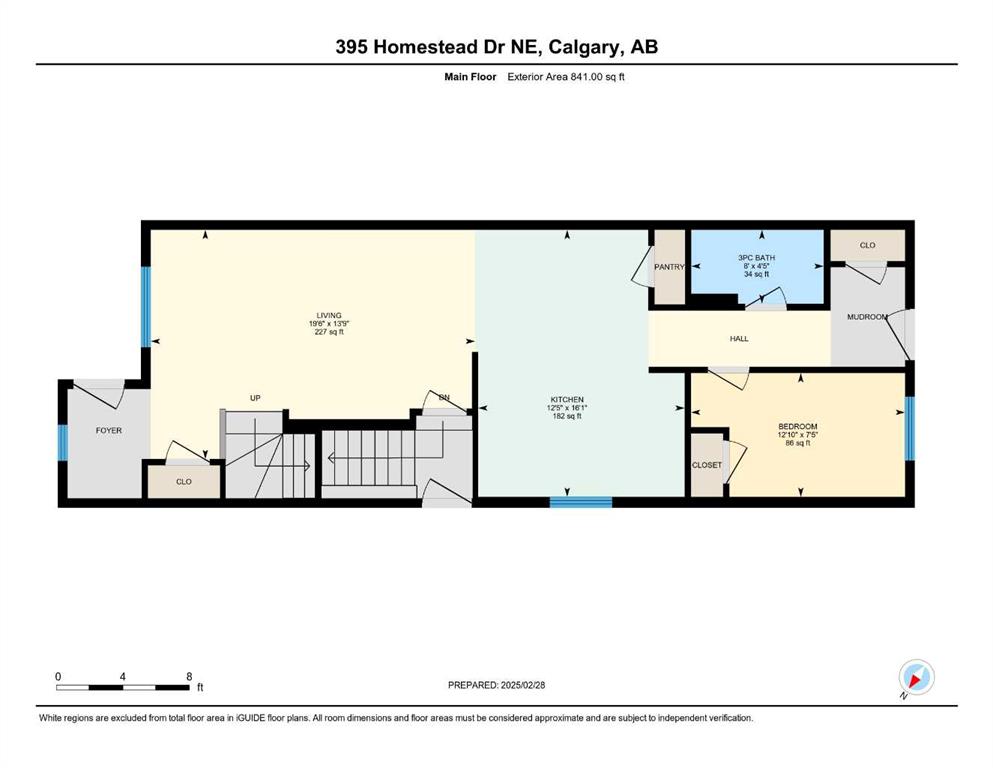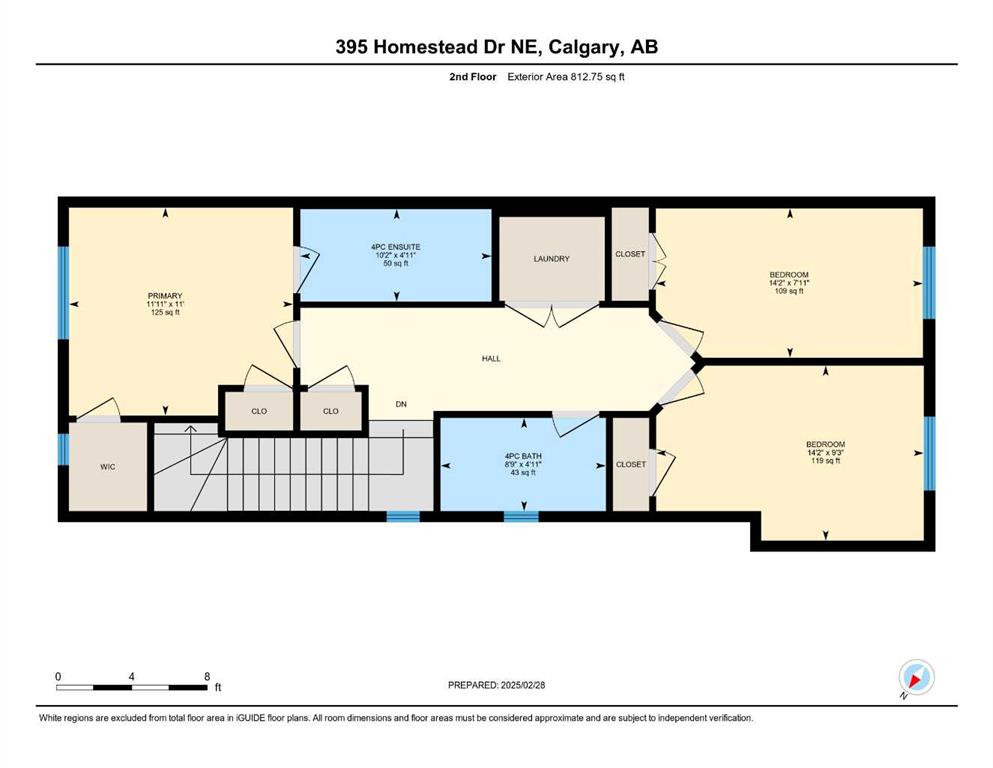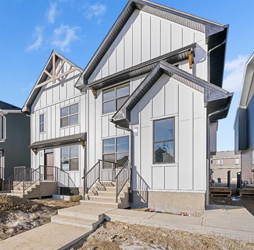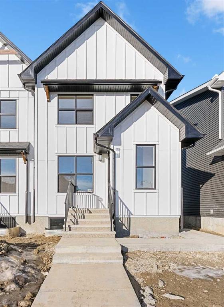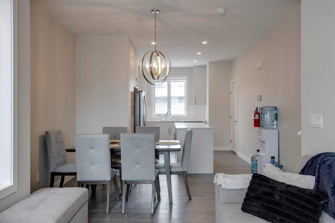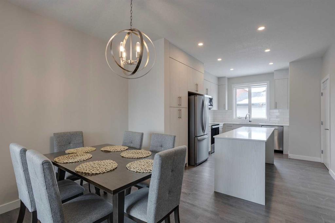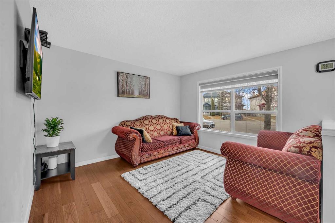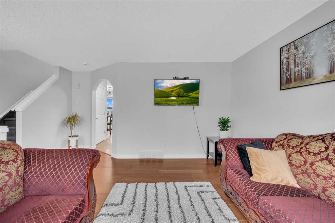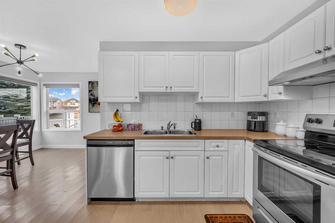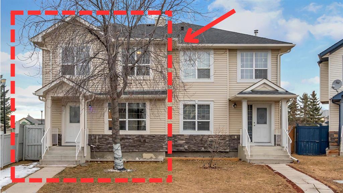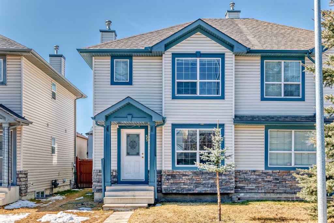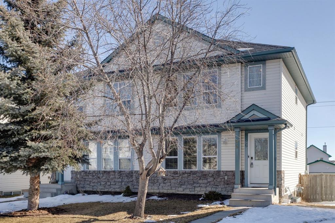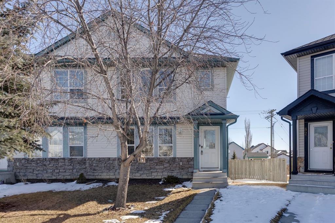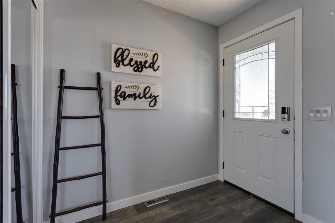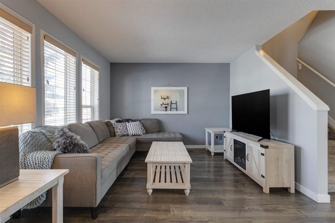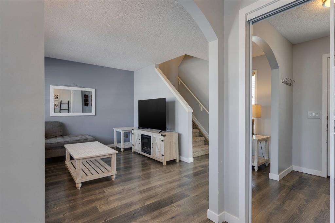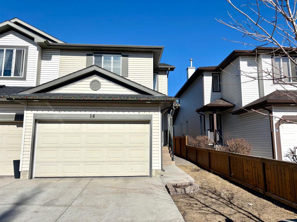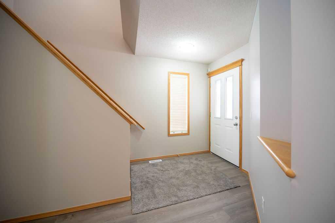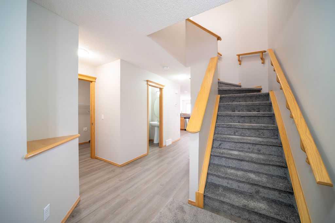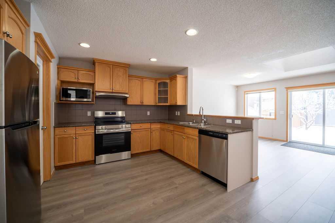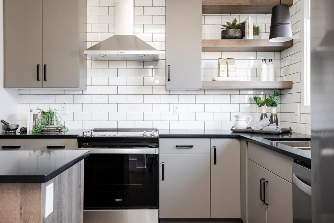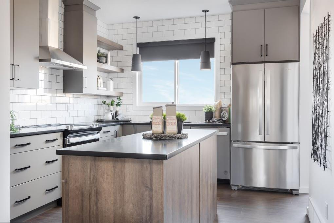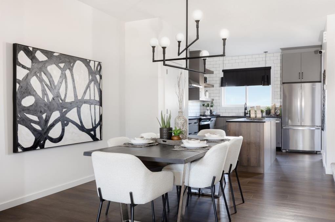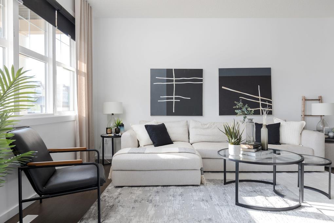395 Homestead Drive NE
Calgary T3J 5S1
MLS® Number: A2197898
$ 571,500
4
BEDROOMS
3 + 0
BATHROOMS
2025
YEAR BUILT
Welcome to the Ashton 17' by Partners — a beautifully designed home that perfectly balances style and function, offering spacious living in a modern layout. Located in a vibrant community of Homestead, this thoughtfully crafted home features 4 bedrooms, 3 full bathrooms, and plenty of space for family or guests. On the main floor, you'll find a bright, open-concept kitchen complete with quartz countertops, upgraded appliances, and abundant cabinetry. The main floor also features a unique highlight - a bedroom and full bathroom with a shower, ideal for family, guests or a private workspace. With 9' ceilings in the basement and a convenient side entry, there’s potential for future development to suit your needs. Upstairs, the primary suite offers a private retreat with a 4-piece ensuite featuring dual sinks and quartz countertops, plus a spacious walk-in closet. Two additional well-sized bedrooms, a shared full bath, and a side-by-side laundry room including washer and dryer complete the second floor for ultimate convenience. If you’re looking for a home that combines stylish design with practical amenities, the Ashton 17’ by Partners is ready to welcome you!
| COMMUNITY | Homestead |
| PROPERTY TYPE | Semi Detached (Half Duplex) |
| BUILDING TYPE | Duplex |
| STYLE | 2 Storey, Side by Side |
| YEAR BUILT | 2025 |
| SQUARE FOOTAGE | 1,654 |
| BEDROOMS | 4 |
| BATHROOMS | 3.00 |
| BASEMENT | Full, Unfinished |
| AMENITIES | |
| APPLIANCES | Dishwasher, Microwave Hood Fan, Range, Refrigerator, Tankless Water Heater, Washer/Dryer |
| COOLING | None |
| FIREPLACE | N/A |
| FLOORING | Carpet, Vinyl Plank |
| HEATING | High Efficiency, Forced Air |
| LAUNDRY | Upper Level |
| LOT FEATURES | Back Yard, Front Yard |
| PARKING | Alley Access, On Street, Parking Pad |
| RESTRICTIONS | Architectural Guidelines |
| ROOF | Asphalt Shingle |
| TITLE | Fee Simple |
| BROKER | eXp Realty |
| ROOMS | DIMENSIONS (m) | LEVEL |
|---|---|---|
| Living Room | 19`5" x 13`8" | Main |
| 3pc Bathroom | 8`0" x 4`5" | Main |
| Bedroom | 12`9" x 7`5" | Main |
| Kitchen | 12`5" x 16`1" | Main |
| Bedroom - Primary | 11`0" x 11`11" | Second |
| Bedroom | 14`2" x 9`3" | Second |
| Bedroom | 14`2" x 7`11" | Second |
| 4pc Bathroom | 8`8" x 4`11" | Second |
| 4pc Ensuite bath | 10`2" x 4`11" | Second |

