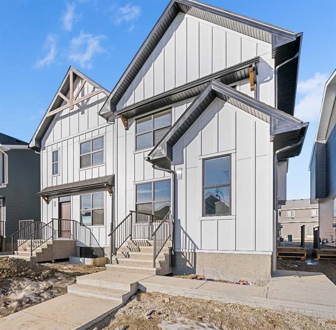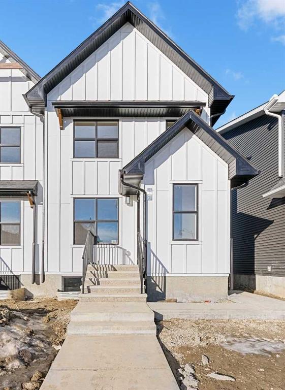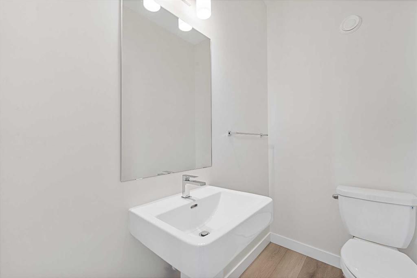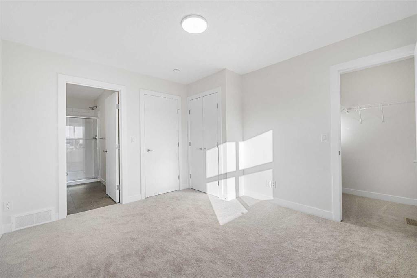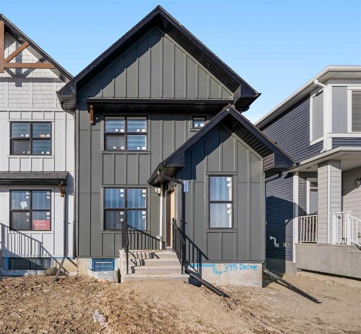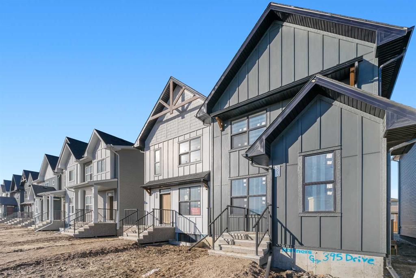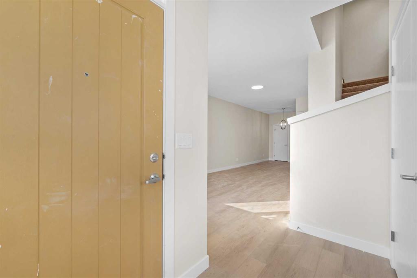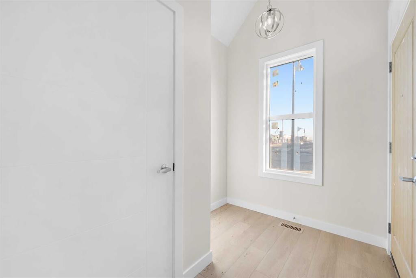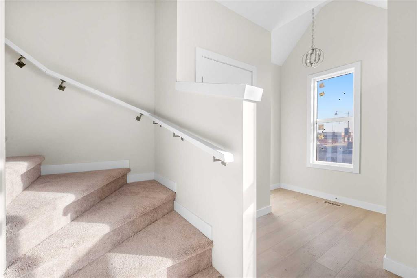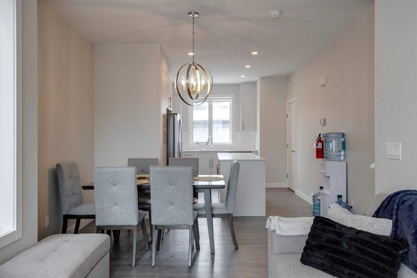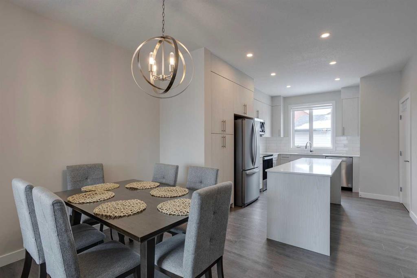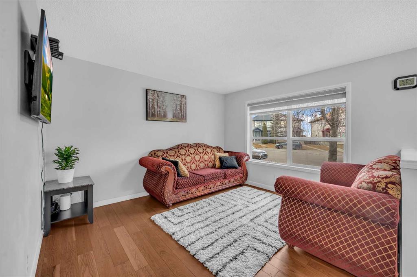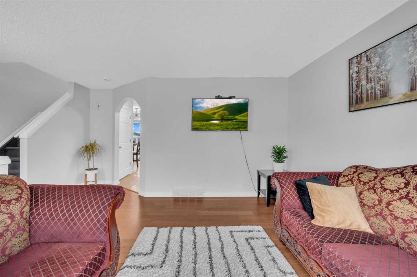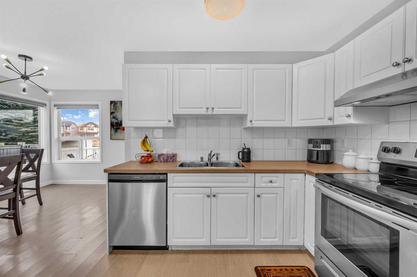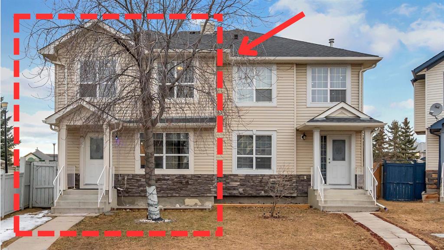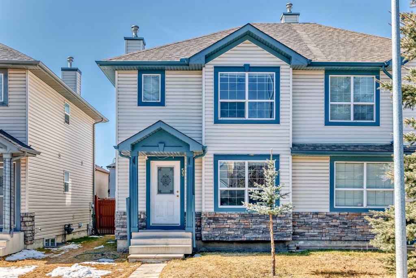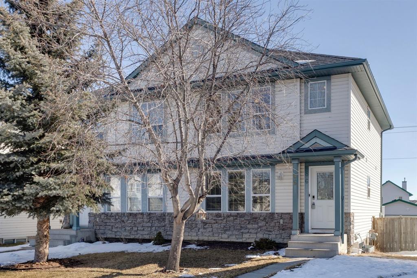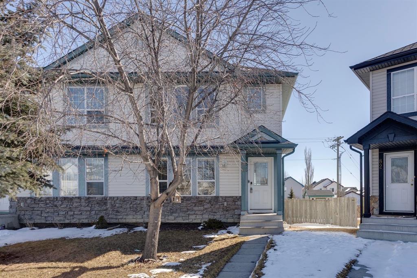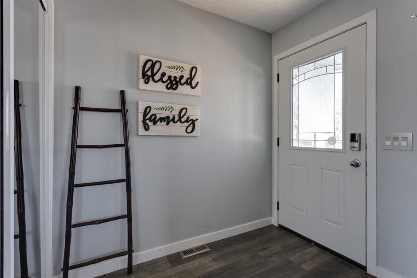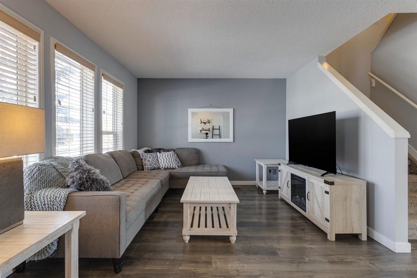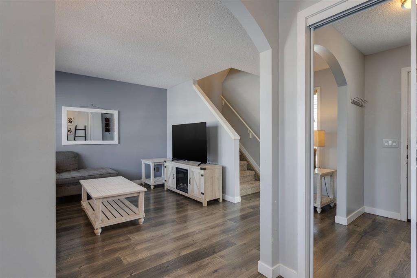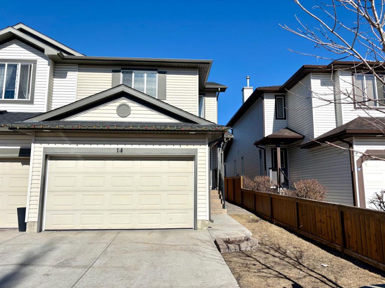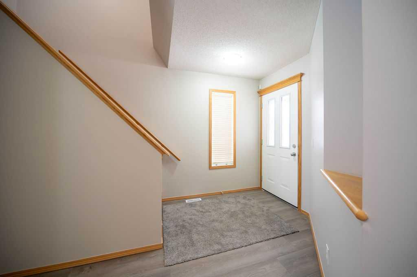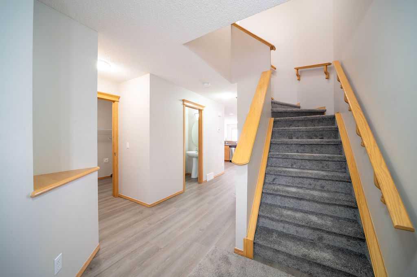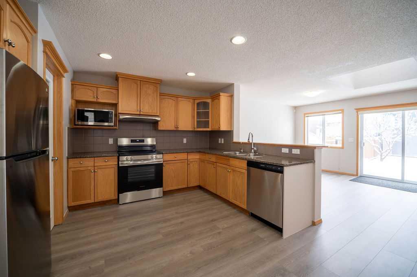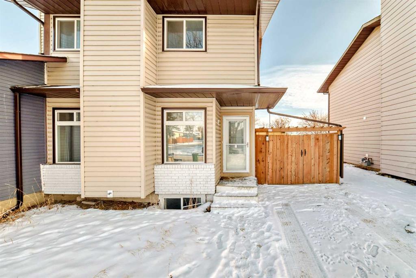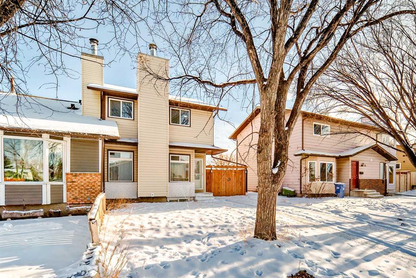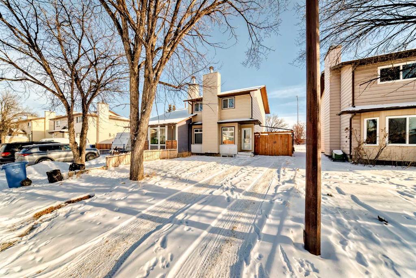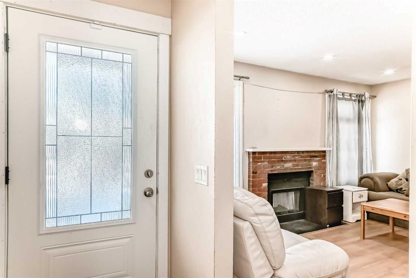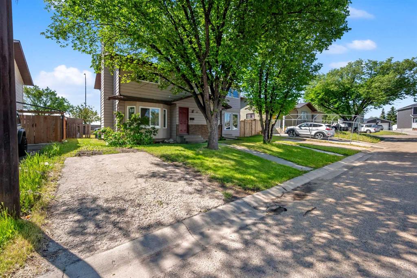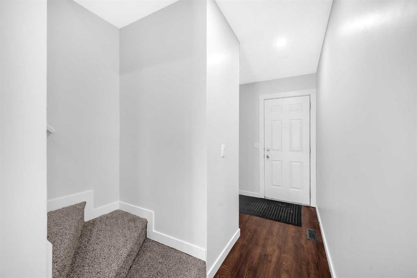347 Homestead Drive NE
Calgary T3J 5S1
MLS® Number: A2197888
$ 566,500
3
BEDROOMS
2 + 1
BATHROOMS
1,655
SQUARE FEET
2024
YEAR BUILT
Welcome to the Abbey 17' by Partners: a beautifully crafted home that effortlessly combines elegance, comfort, and practicality in the vibrant community of Homestead. The Abbey’s impressive exterior design offers instant curb appeal, welcoming you home with a stylish, modern touch. Inside, the open-concept main floor is perfect for gatherings or quiet evenings. The thoughtfully designed kitchen includes a spacious island with quartz countertops, full-height cabinets, and pantry for ample storage. With included appliances like a fridge, flat top stove, microwave hood fan, and dishwasher, your kitchen is move-in ready. One of the home’s standout features is the convenient side door, allowing for a separate entrance and offering flexibility for future basement development. Upstairs, you will find two spacious bedrooms and a luxurious primary suite with a 4-piece ensuite with dual sinks and quartz countertops, and a walk-in closet. The upstairs laundry room, equipped with a washer and dryer, adds extra ease to your routine. Looking for a home that combines modern beauty with practical features? The Abbey 17' is ready to welcome you!
| COMMUNITY | Homestead |
| PROPERTY TYPE | Semi Detached (Half Duplex) |
| BUILDING TYPE | Duplex |
| STYLE | 2 Storey, Side by Side |
| YEAR BUILT | 2024 |
| SQUARE FOOTAGE | 1,655 |
| BEDROOMS | 3 |
| BATHROOMS | 3.00 |
| BASEMENT | Full, Unfinished |
| AMENITIES | |
| APPLIANCES | Dishwasher, Electric Stove, Microwave Hood Fan, Refrigerator, Tankless Water Heater, Washer/Dryer |
| COOLING | None |
| FIREPLACE | N/A |
| FLOORING | Carpet, Vinyl |
| HEATING | High Efficiency, Forced Air |
| LAUNDRY | Upper Level |
| LOT FEATURES | Back Yard, Front Yard |
| PARKING | Alley Access, On Street, Parking Pad |
| RESTRICTIONS | Architectural Guidelines |
| ROOF | Asphalt Shingle |
| TITLE | Fee Simple |
| BROKER | eXp Realty |
| ROOMS | DIMENSIONS (m) | LEVEL |
|---|---|---|
| Dining Room | 16`1" x 13`3" | Main |
| Living Room | 15`7" x 13`10" | Main |
| 2pc Bathroom | 6`7" x 4`2" | Main |
| Bedroom - Primary | 12`0" x 11`1" | Second |
| Bedroom | 14`3" x 9`3" | Second |
| Bedroom | 14`3" x 8`0" | Second |
| 4pc Bathroom | 8`10" x 4`11" | Second |
| 4pc Ensuite bath | 10`3" x 4`11" | Second |

