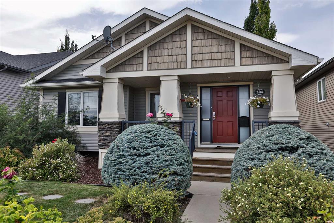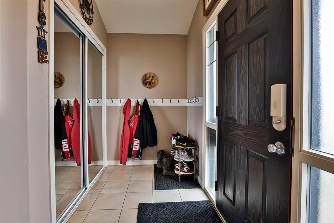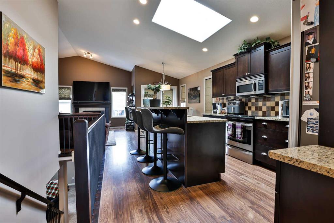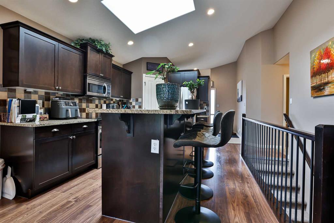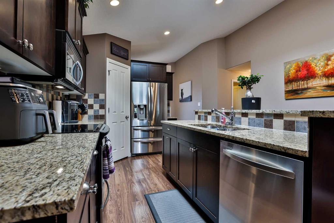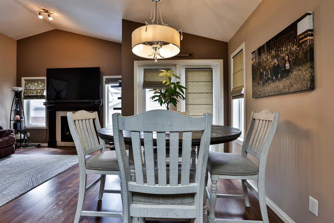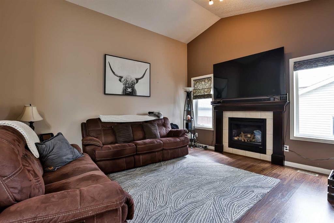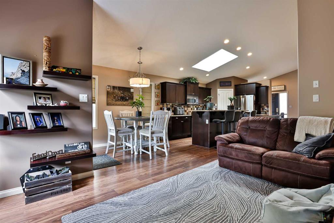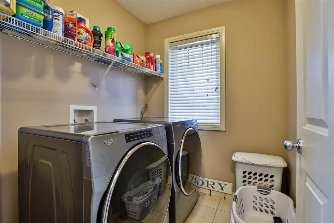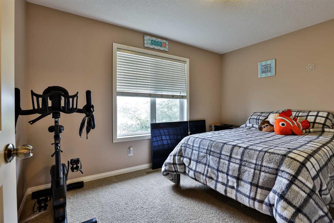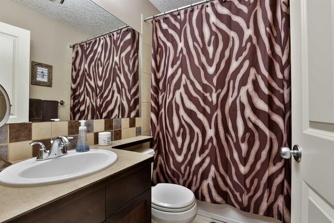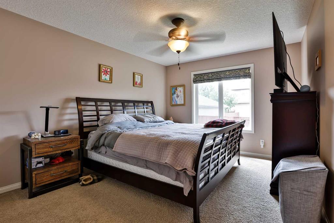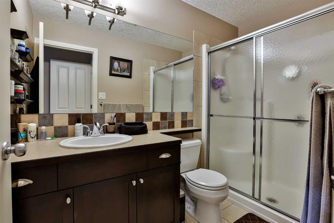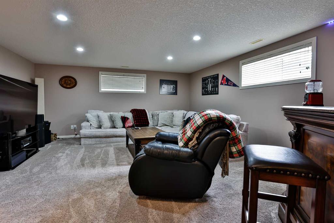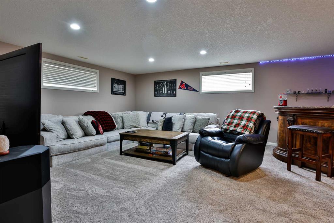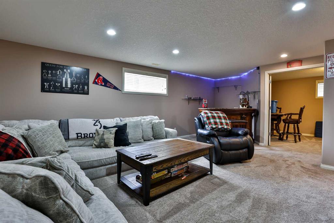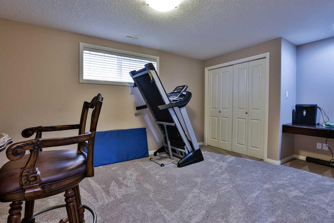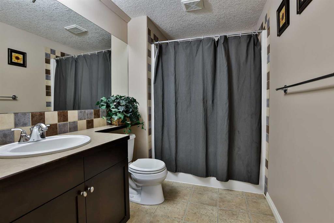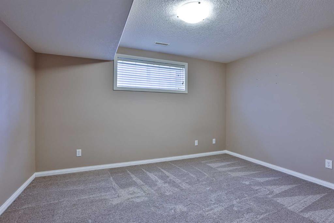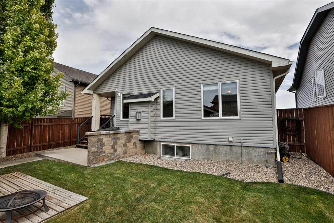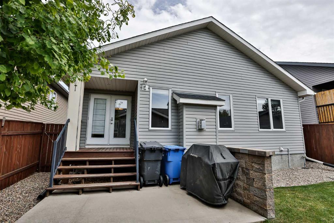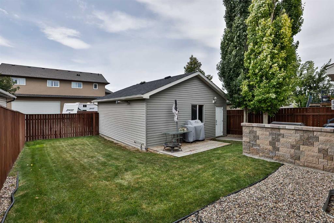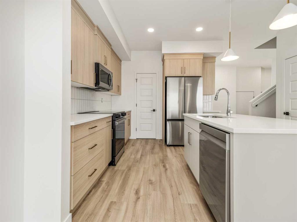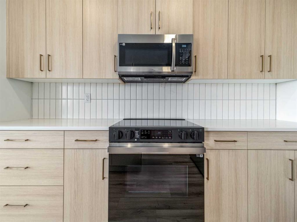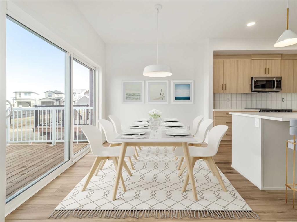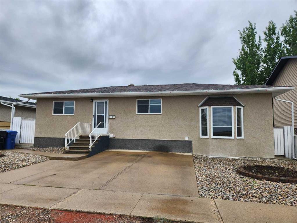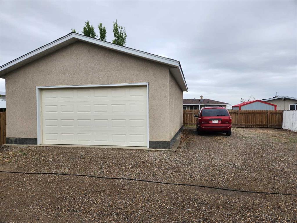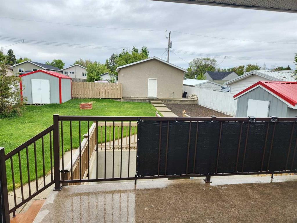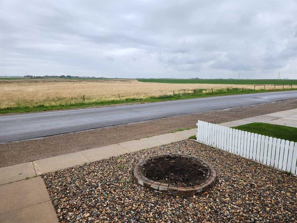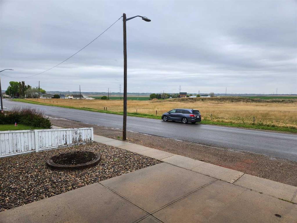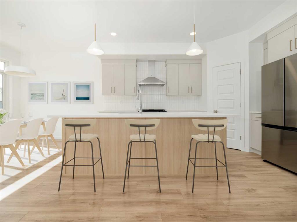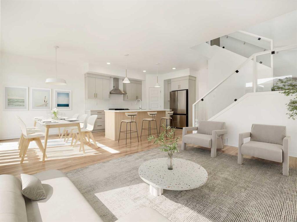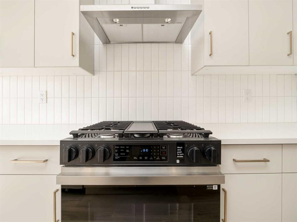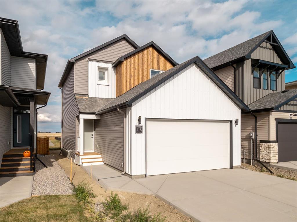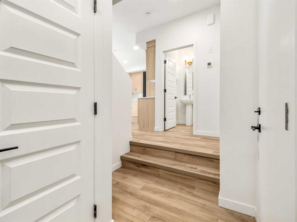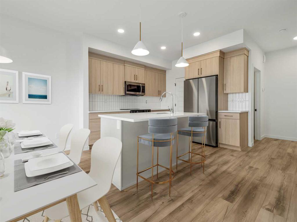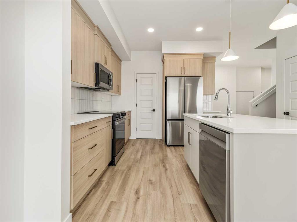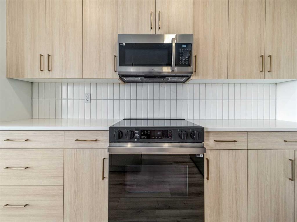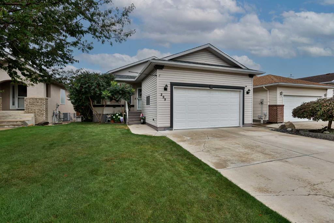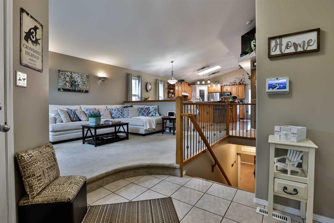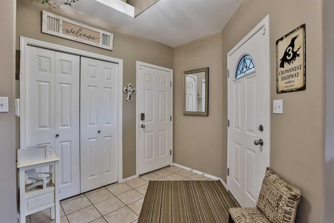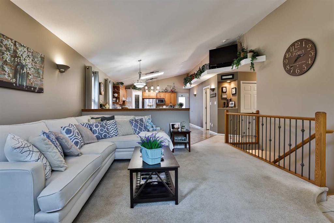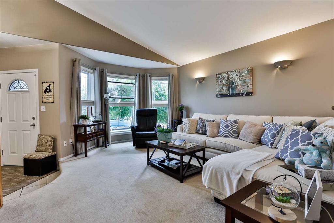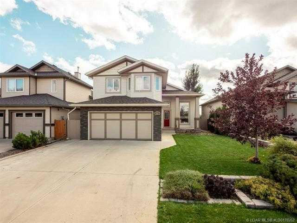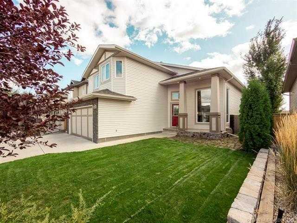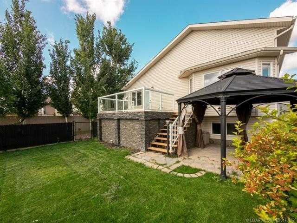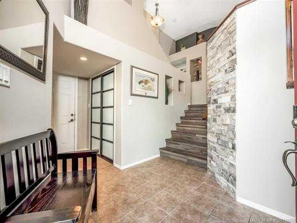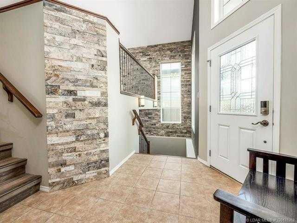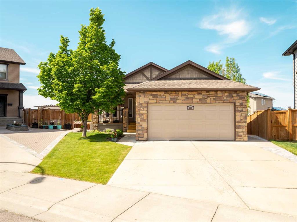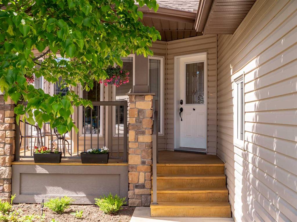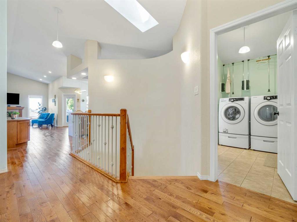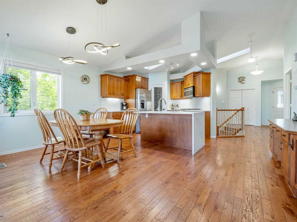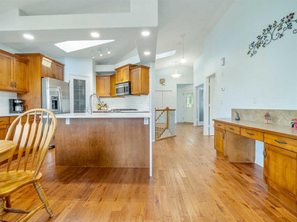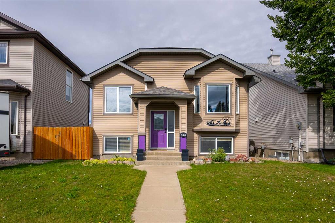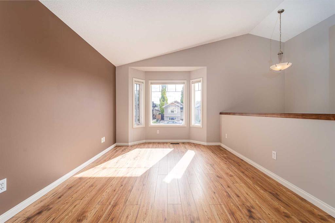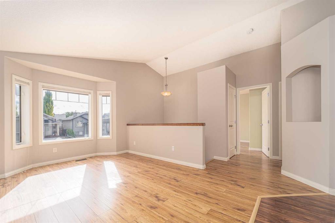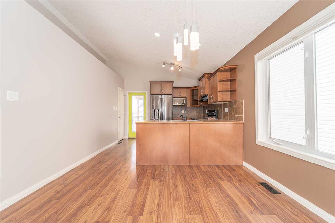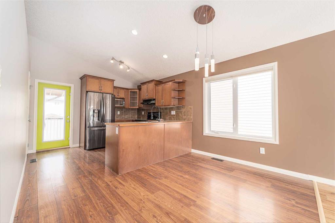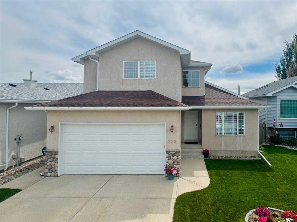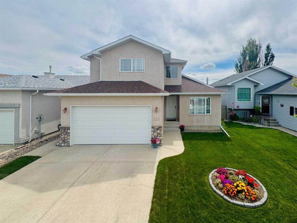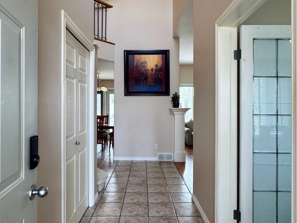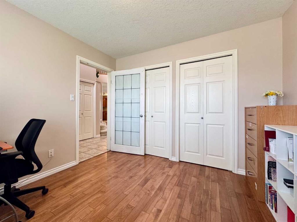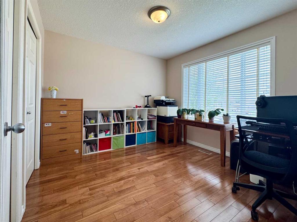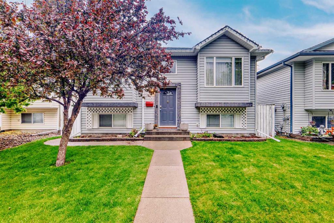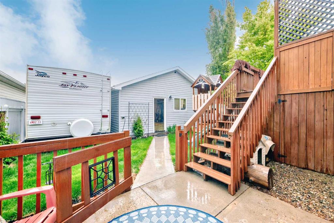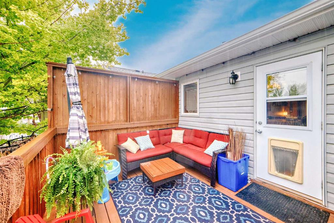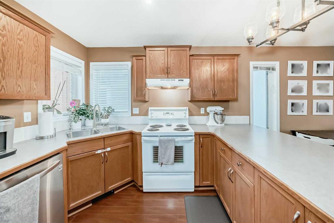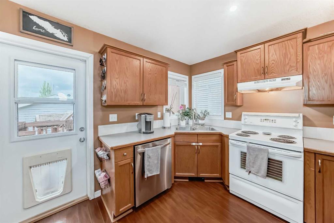394 Lettice Perry Road N
Lethbridge T1H 5P1
MLS® Number: A2246564
$ 500,000
4
BEDROOMS
3 + 0
BATHROOMS
2007
YEAR BUILT
A perfect bungalow in Legacy Ridge with all the things a family needs! This home has 4 bedrooms, 3 bathrooms, open concept main floor, kitchen granite counters, vaulted ceilings, double-wide skylight, stainless steel appliances, gas fireplace in the living room and dinning nook which opens to partial covered deck. The master bedroom has a 3-piece en-suite with a walk-in shower , a 4-piece main floor bath and a main floor laundry room. The basement is fully developed with 2 more large bedrooms, one with walk-in closet another 4-piece bathroom and an inviting family room. Outside is a well manicured yard with under ground sprinklers (front & back), gas line to BBQ, and a 22x24 double garage with interior finished. Even a picket fence on the front of the property! All this just steps away from the 73 acres Legacy Regional Park.
| COMMUNITY | Legacy Ridge / Hardieville |
| PROPERTY TYPE | Detached |
| BUILDING TYPE | House |
| STYLE | Bungalow |
| YEAR BUILT | 2007 |
| SQUARE FOOTAGE | 1,170 |
| BEDROOMS | 4 |
| BATHROOMS | 3.00 |
| BASEMENT | Finished, Full |
| AMENITIES | |
| APPLIANCES | See Remarks |
| COOLING | Central Air |
| FIREPLACE | N/A |
| FLOORING | Carpet, Laminate, Tile |
| HEATING | Forced Air |
| LAUNDRY | Laundry Room, Main Level |
| LOT FEATURES | Back Lane, Back Yard, Interior Lot, Landscaped, Underground Sprinklers |
| PARKING | Double Garage Detached |
| RESTRICTIONS | None Known |
| ROOF | Asphalt Shingle |
| TITLE | Fee Simple |
| BROKER | RE/MAX REAL ESTATE - LETHBRIDGE |
| ROOMS | DIMENSIONS (m) | LEVEL |
|---|---|---|
| 4pc Bathroom | 12`1" x 5`11" | Basement |
| Flex Space | 8`4" x 7`6" | Basement |
| Bedroom | 10`0" x 13`1" | Basement |
| Bedroom | 10`2" x 17`5" | Basement |
| Family Room | 19`3" x 17`0" | Basement |
| Furnace/Utility Room | 13`9" x 10`2" | Basement |
| 3pc Ensuite bath | 4`11" x 9`5" | Main |
| 4pc Bathroom | 7`6" x 4`10" | Main |
| Bedroom | 12`4" x 10`6" | Main |
| Nook | 7`0" x 9`10" | Main |
| Foyer | 12`0" x 7`8" | Main |
| Kitchen | 11`0" x 14`6" | Main |
| Laundry | 5`11" x 6`5" | Main |
| Living Room | 12`9" x 14`10" | Main |
| Bedroom - Primary | 10`11" x 18`3" | Main |

