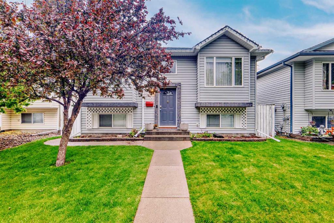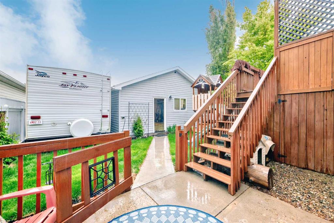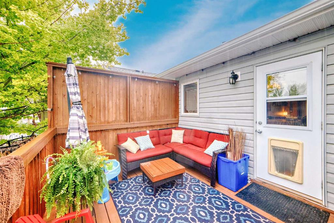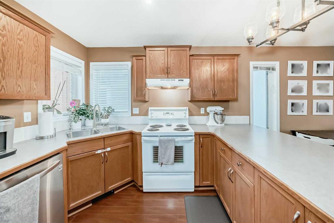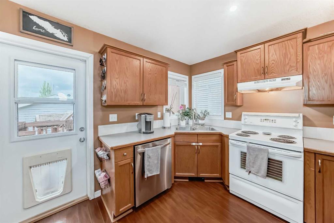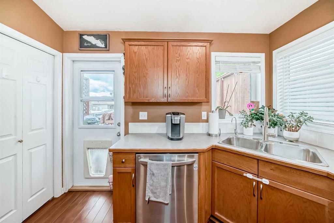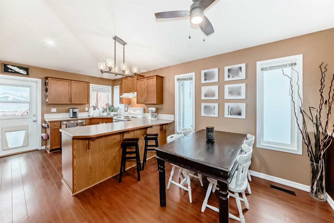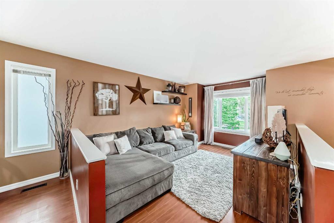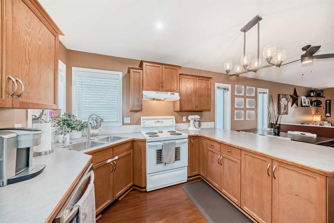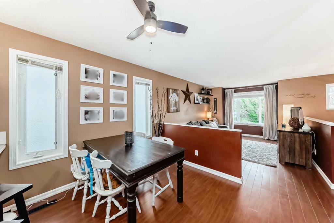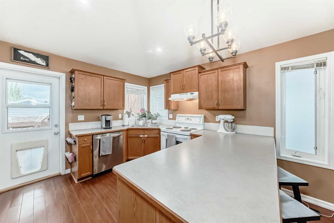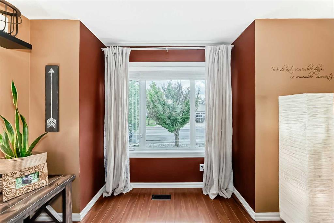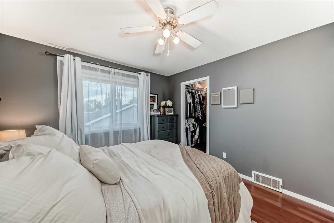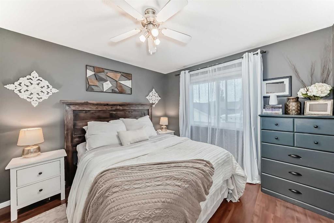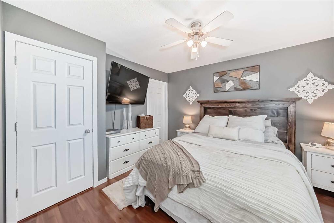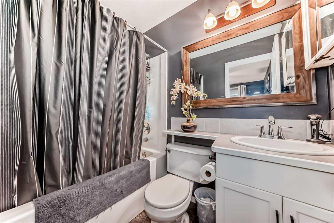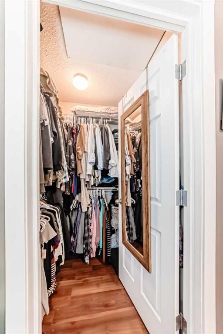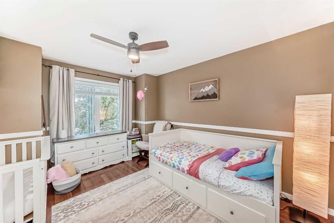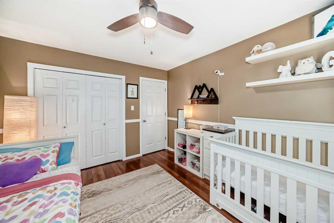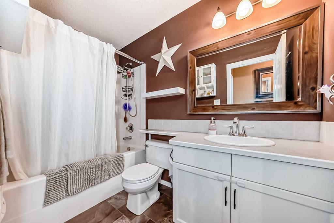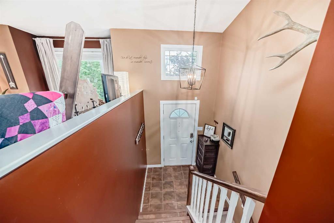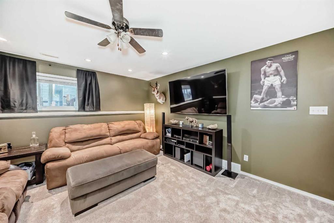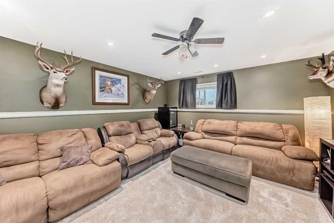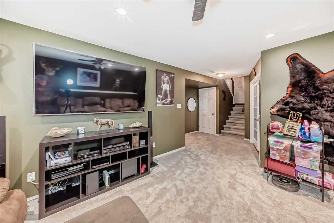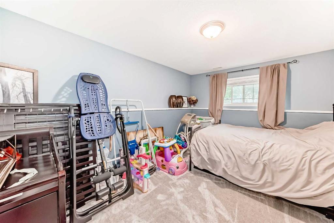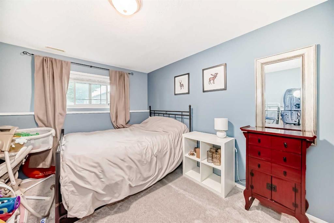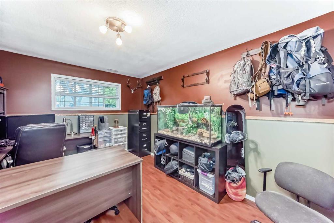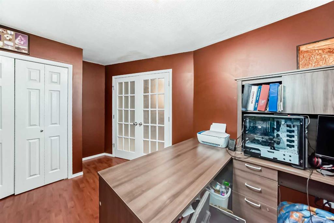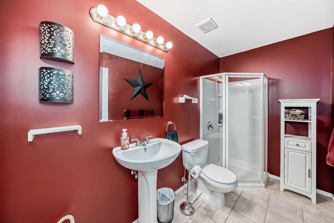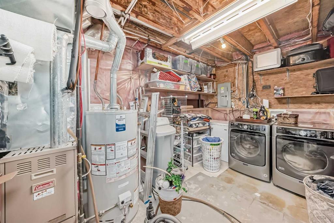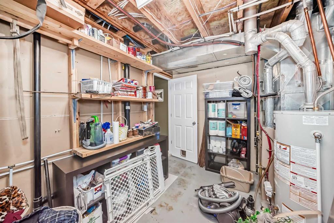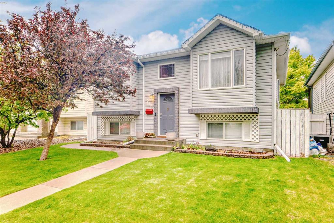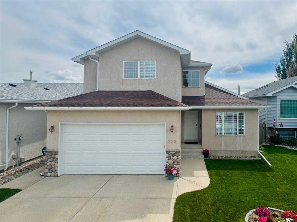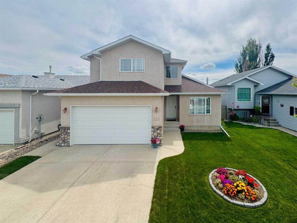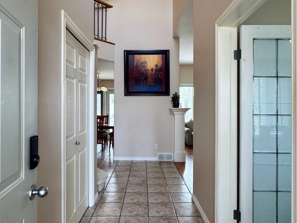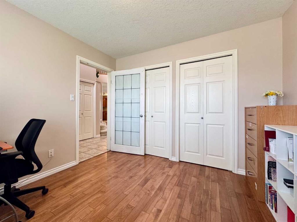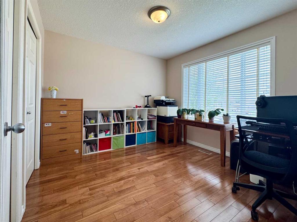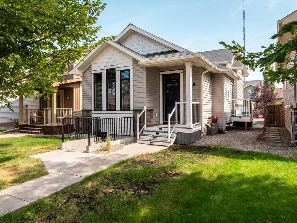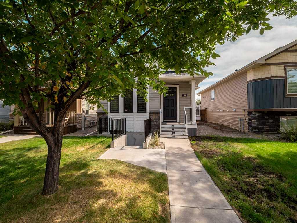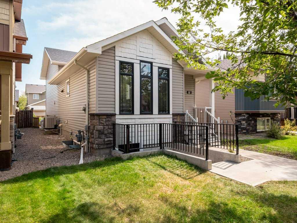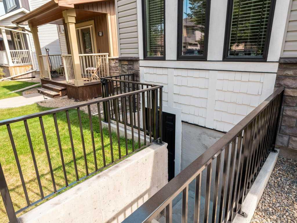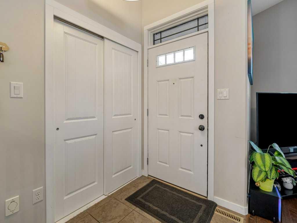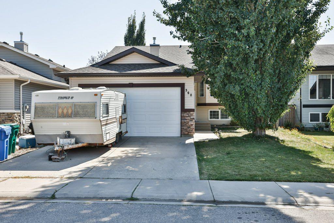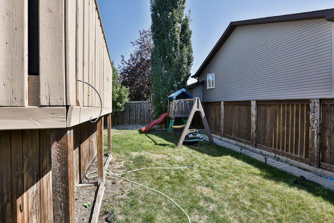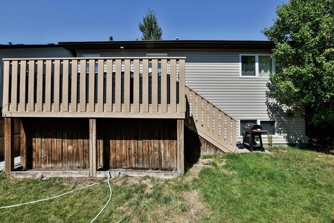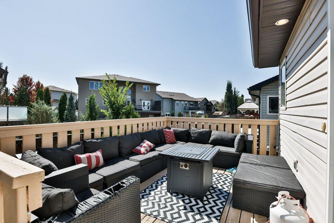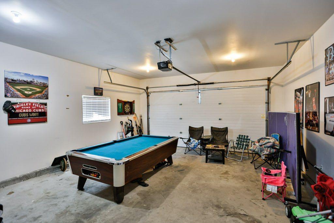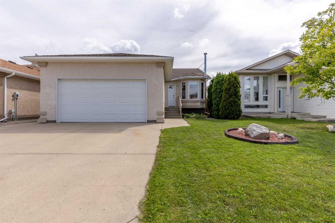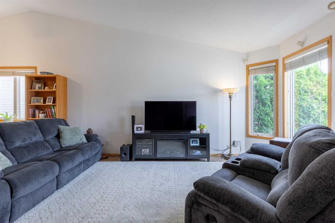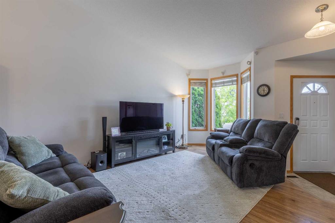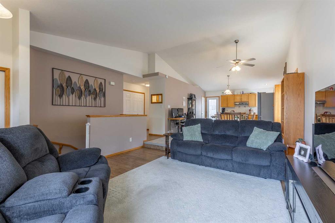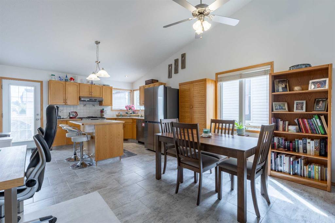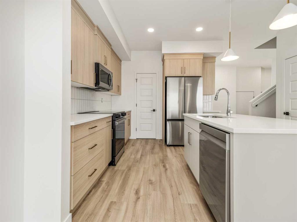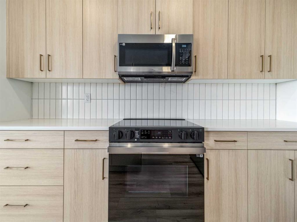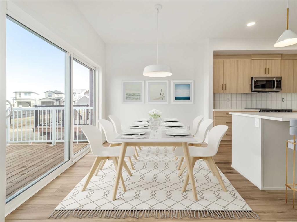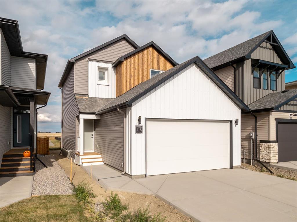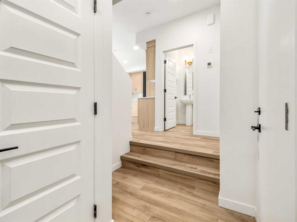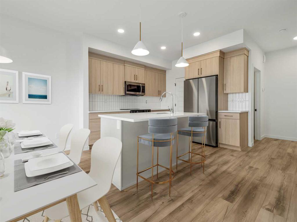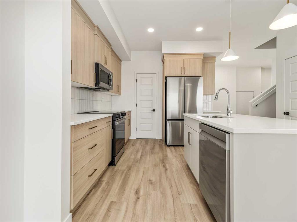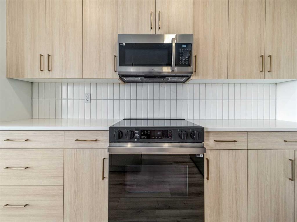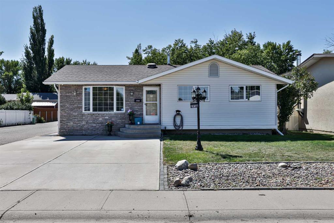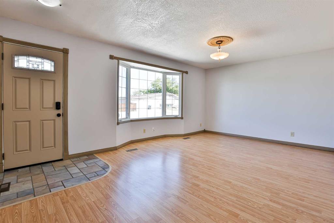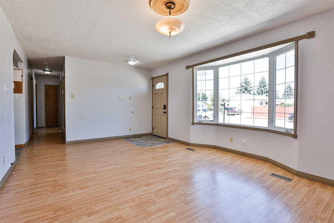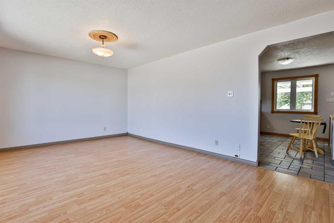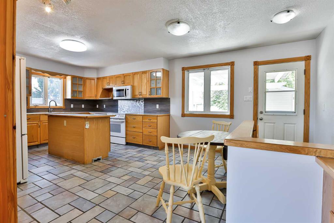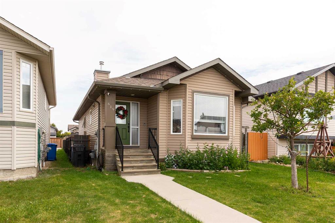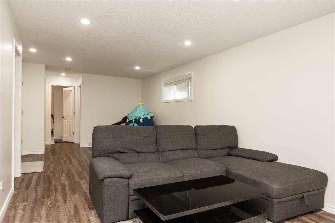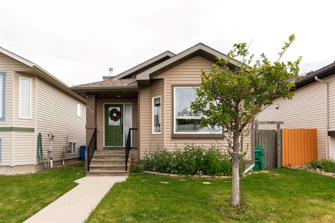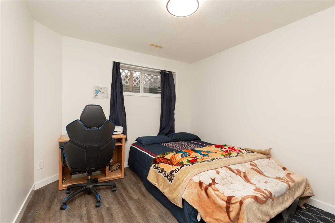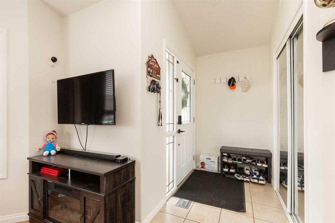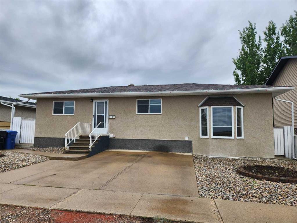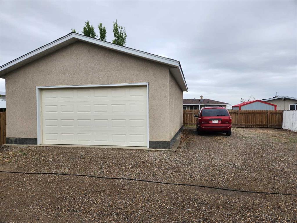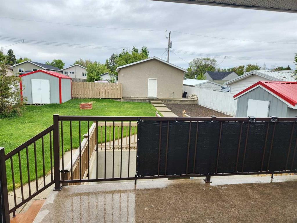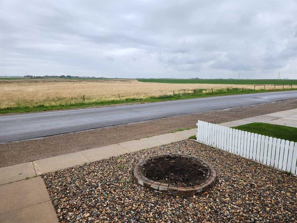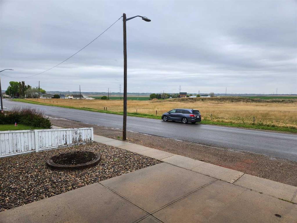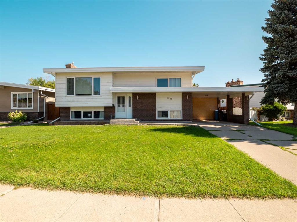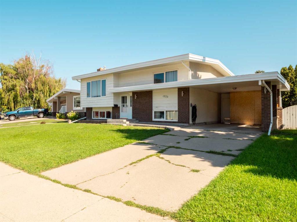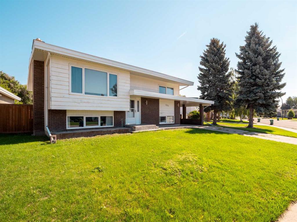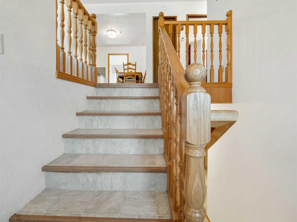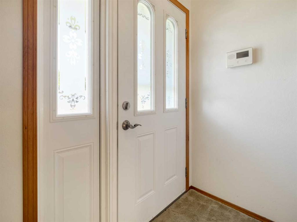210 Uplands Boulevard N
Lethbridge T1H 6S6
MLS® Number: A2247283
$ 445,000
4
BEDROOMS
3 + 0
BATHROOMS
987
SQUARE FEET
2001
YEAR BUILT
Charming 4-Bedroom Bi-Level in the Mature Uplands Area! Are you looking for a cozy home in the sought-after Uplands community? Whether you’re a first-time buyer, a growing family, or downsizing, this property is a perfect fit! This fully developed bi-level offers 4 bedrooms and 3 full bathrooms, including a private ensuite and walk-in closet in the primary bedroom. Recent updates include new laminate flooring on the main level and fresh linoleum in the entryway, newer roof, and a new hot water tank. Outside, you’ll find a fully landscaped and fenced yard—ideal for kids, pets, and summer gatherings—plus RV PARKING and a DOUBLE DETACHED garage with back-lane access. You’ll love the location, just steps away from Chinook Lake, Legacy Park, playgrounds, and a variety of amenities including Sobeys, local pubs, pizza shops, gas stations, and more. Easy access to major roads makes commuting a breeze. Don’t miss your chance to call Uplands home—move-in ready and waiting for you!
| COMMUNITY | Uplands |
| PROPERTY TYPE | Detached |
| BUILDING TYPE | House |
| STYLE | Bi-Level |
| YEAR BUILT | 2001 |
| SQUARE FOOTAGE | 987 |
| BEDROOMS | 4 |
| BATHROOMS | 3.00 |
| BASEMENT | Finished, Full |
| AMENITIES | |
| APPLIANCES | Central Air Conditioner, Dishwasher, Electric Stove, Garage Control(s), Range Hood, Refrigerator, Washer/Dryer, Water Softener |
| COOLING | Central Air |
| FIREPLACE | N/A |
| FLOORING | Carpet, Linoleum |
| HEATING | Forced Air, Natural Gas |
| LAUNDRY | In Basement, Laundry Room |
| LOT FEATURES | Back Lane, Back Yard, Front Yard, Landscaped, Lawn, Level, Private, Rectangular Lot |
| PARKING | Alley Access, Double Garage Detached, Garage Door Opener, Garage Faces Rear, Rear Drive |
| RESTRICTIONS | None Known |
| ROOF | Asphalt Shingle |
| TITLE | Fee Simple |
| BROKER | Century 21 Foothills South Real Estate |
| ROOMS | DIMENSIONS (m) | LEVEL |
|---|---|---|
| Bedroom | 10`1" x 15`8" | Basement |
| Bedroom | 9`10" x 15`6" | Basement |
| Family Room | 13`8" x 14`8" | Basement |
| 3pc Bathroom | 0`0" x 0`0" | Basement |
| Laundry | 14`1" x 9`9" | Basement |
| Entrance | 6`6" x 9`1" | Main |
| Living Room | 14`2" x 14`4" | Main |
| Dining Room | 9`9" x 12`4" | Main |
| Eat in Kitchen | 10`8" x 12`4" | Main |
| Bedroom | 10`10" x 13`4" | Main |
| 4pc Ensuite bath | 0`0" x 0`0" | Main |
| Bedroom - Primary | 10`10" x 11`10" | Main |
| 4pc Ensuite bath | 0`0" x 0`0" | Main |

