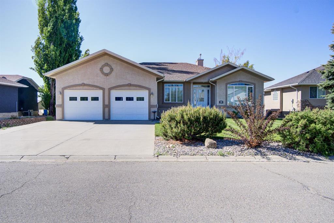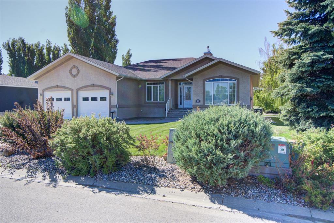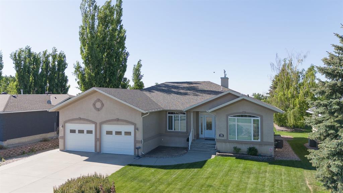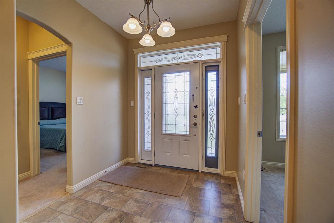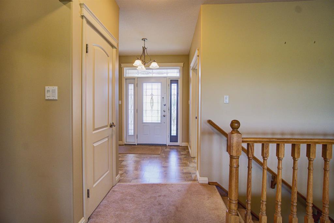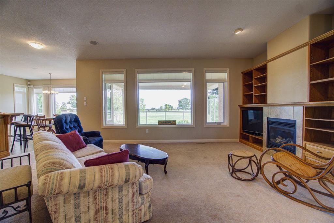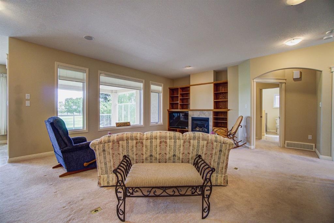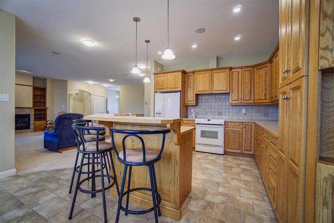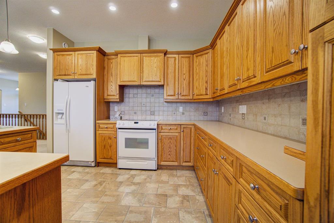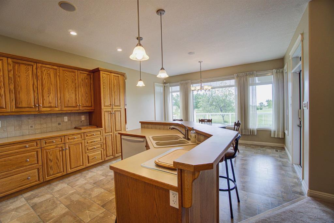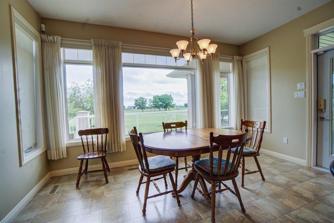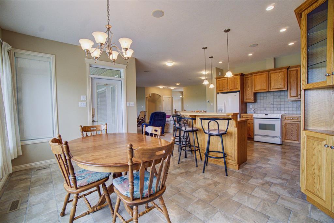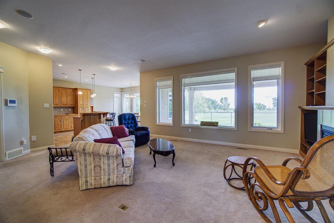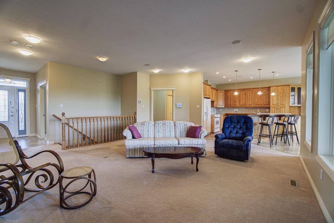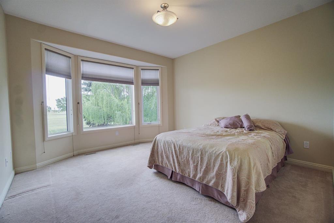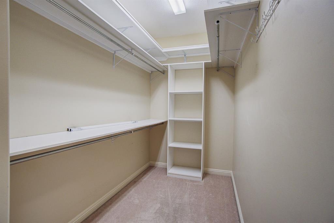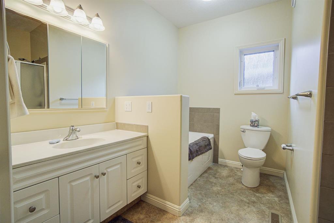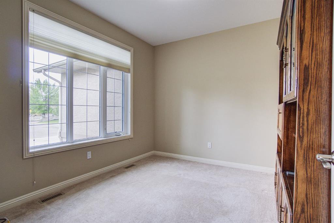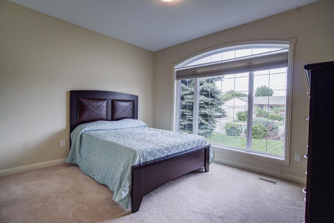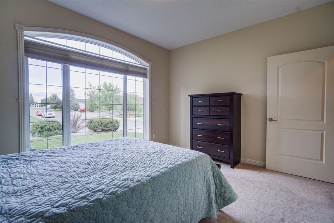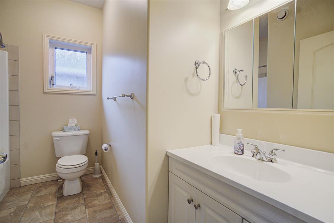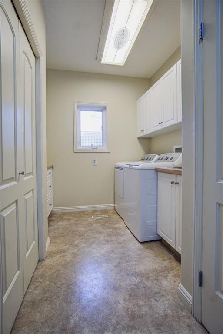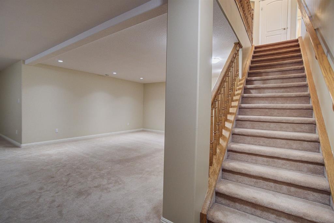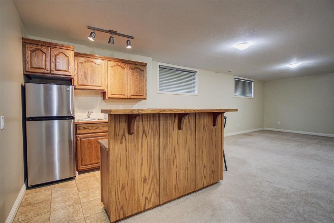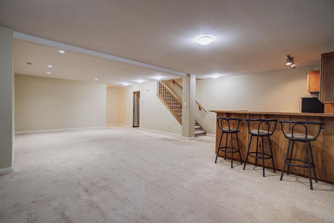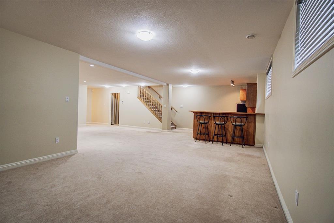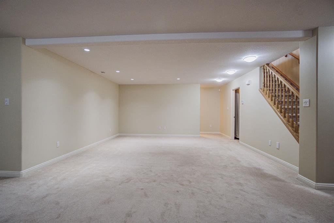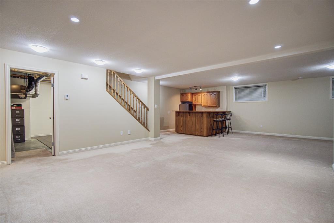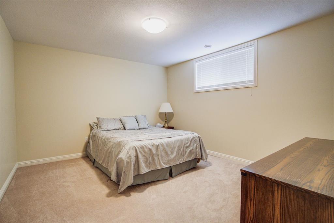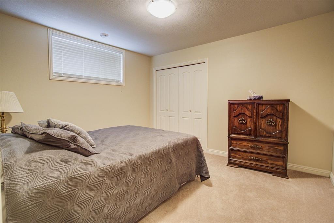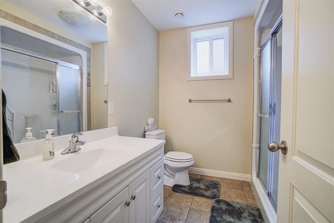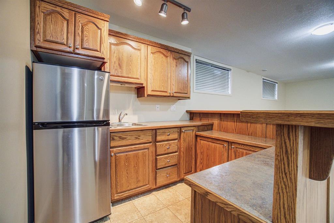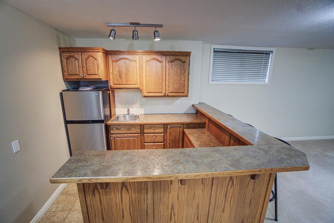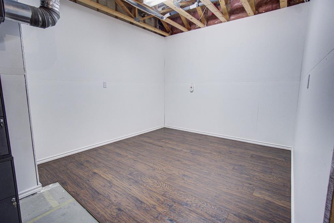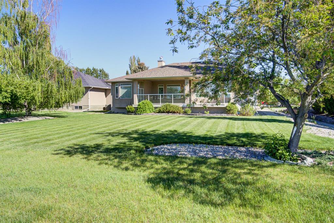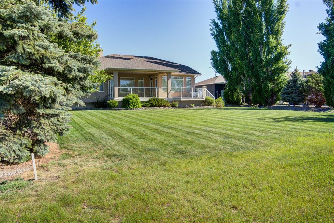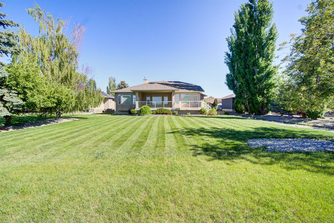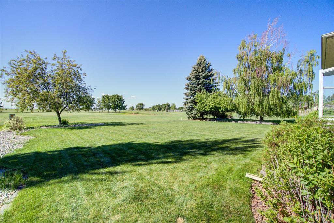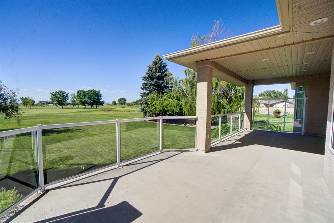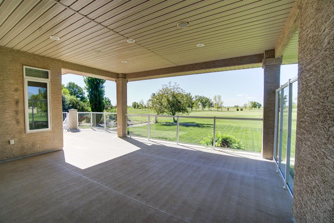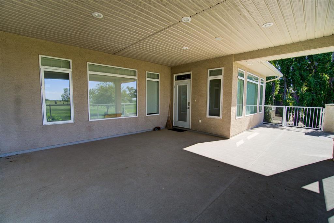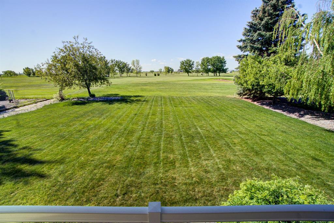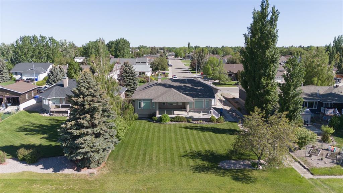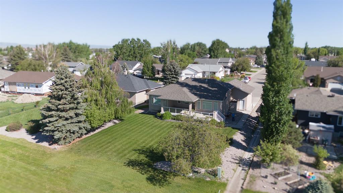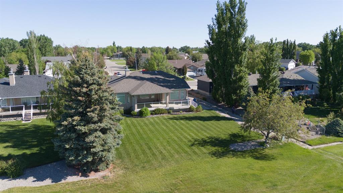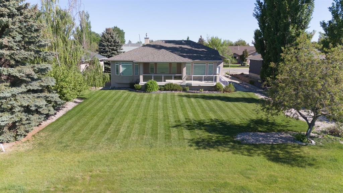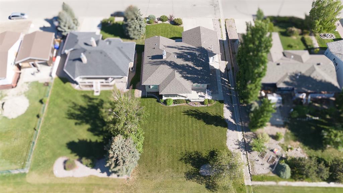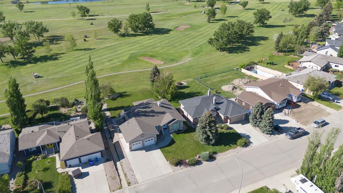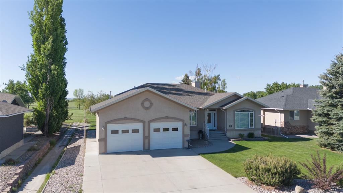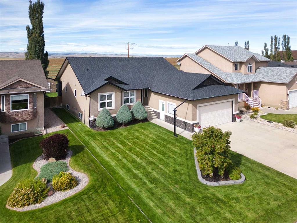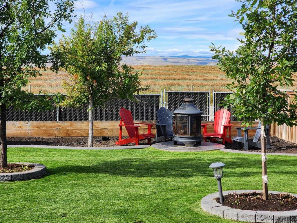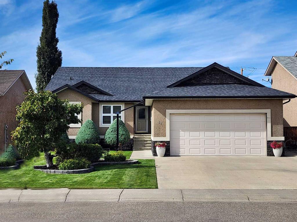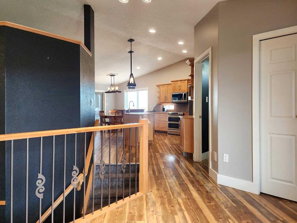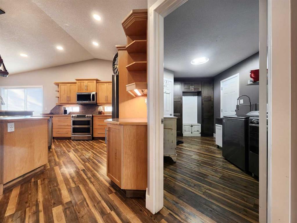$ 765,000
4
BEDROOMS
3 + 0
BATHROOMS
1,724
SQUARE FEET
2006
YEAR BUILT
Welcome to this immaculate, one-owner custom-built home perfectly positioned on a scenic 18-hole golf course. From the moment you arrive, the beautiful curb appeal and mature landscaping set the tone for the elegance and comfort that await inside. A generous front entry welcomes you with an abundance of natural light and leads to a private office featuring large windows and a glass door—ideal for working from home. The expansive living room is the heart of the home, boasting built-in cabinetry, a cozy gas fireplace, and breathtaking views of the golf course. The open-concept layout flows seamlessly into a chef’s kitchen, complete with a large eat-up island with sink, oak cabinetry, under-cabinet lighting, and an abundance of counter space. A spacious dining area offers more stunning views and direct access to a partially covered deck and the beautifully maintained backyard—perfect for entertaining or simply enjoying the peaceful setting. The main floor primary suite is a private retreat, featuring a bay window overlooking the golf course, a walk-in closet, and a 4-piece ensuite with a relaxing bathtub and separate walk-in shower. A second main floor bedroom is located near a full 4-piece bathroom, ideal for guests or family. A large back entry includes the laundry area, ample storage, and direct access to the attached double garage.Downstairs, the fully developed basement is made for entertaining, with a custom wet bar, full-size fridge, spacious games area, and a massive family room. Two additional large bedrooms—one with a walk-in closet—plus another full bathroom offer comfortable accommodations for family or visitors. There’s also a generous storage room and a flex space that could be used as a workshop, home gym, or hobby room all with in floor heating and hot water on demand. The backyard is a true showstopper, with underground sprinklers, mature trees for added privacy, and uninterrupted views of the rolling fairways beyond. Whether you’re an avid golfer or simply appreciate a serene, park-like setting, this home delivers both luxury and lifestyle.
| COMMUNITY | |
| PROPERTY TYPE | Detached |
| BUILDING TYPE | House |
| STYLE | Bungalow |
| YEAR BUILT | 2006 |
| SQUARE FOOTAGE | 1,724 |
| BEDROOMS | 4 |
| BATHROOMS | 3.00 |
| BASEMENT | Full, Partially Finished |
| AMENITIES | |
| APPLIANCES | Dishwasher, Dryer, Garage Control(s), Refrigerator, Stove(s), Washer |
| COOLING | Central Air |
| FIREPLACE | Gas |
| FLOORING | Carpet, Linoleum |
| HEATING | Forced Air |
| LAUNDRY | Main Level |
| LOT FEATURES | Back Yard, Front Yard, Lawn, On Golf Course, Other, Rectangular Lot, Views |
| PARKING | Double Garage Attached |
| RESTRICTIONS | Restrictive Covenant |
| ROOF | Asphalt Shingle |
| TITLE | Fee Simple |
| BROKER | Century 21 Foothills Real Estate |
| ROOMS | DIMENSIONS (m) | LEVEL |
|---|---|---|
| Bedroom | 12`0" x 13`4" | Basement |
| Bedroom | 12`3" x 10`10" | Basement |
| Family Room | 16`2" x 16`5" | Basement |
| Game Room | 13`5" x 21`10" | Basement |
| Flex Space | 10`2" x 9`6" | Basement |
| Storage | 12`0" x 8`6" | Basement |
| 4pc Bathroom | Basement | |
| 4pc Bathroom | Main | |
| Kitchen | 11`3" x 12`2" | Main |
| Dining Room | 14`5" x 9`5" | Main |
| Living Room | 19`5" x 16`11" | Main |
| Bedroom - Primary | 19`3" x 16`11" | Main |
| Walk-In Closet | 9`8" x 5`6" | Main |
| 4pc Ensuite bath | 0`0" x 0`0" | Main |
| Bedroom | 13`0" x 11`0" | Main |
| Laundry | 14`5" x 8`8" | Main |
| Office | 11`3" x 9`11" | Main |

