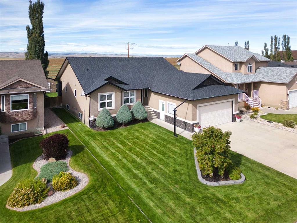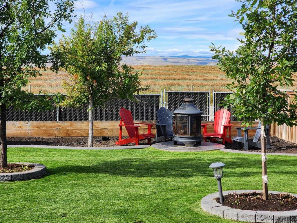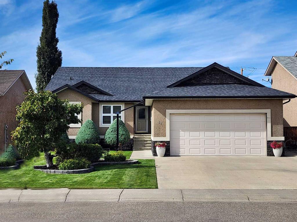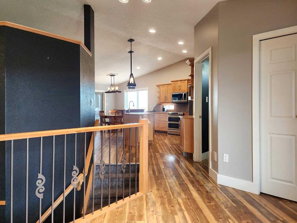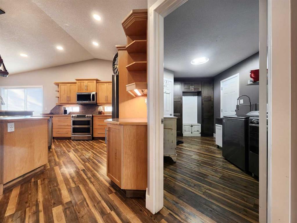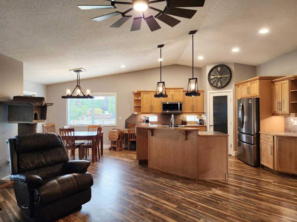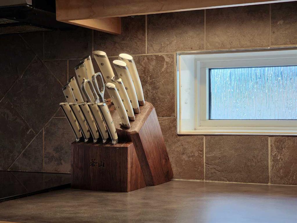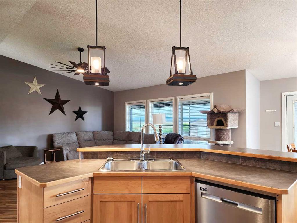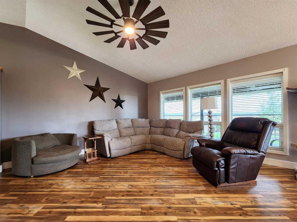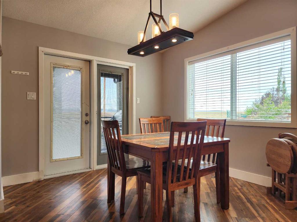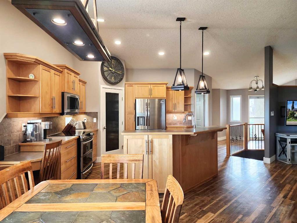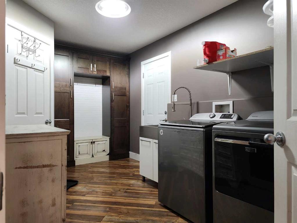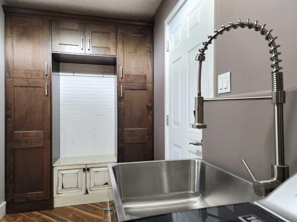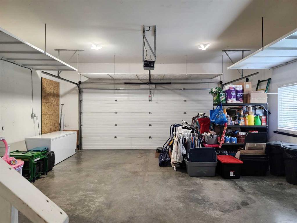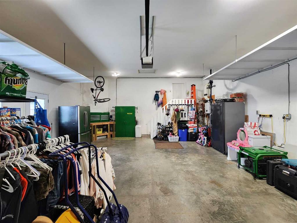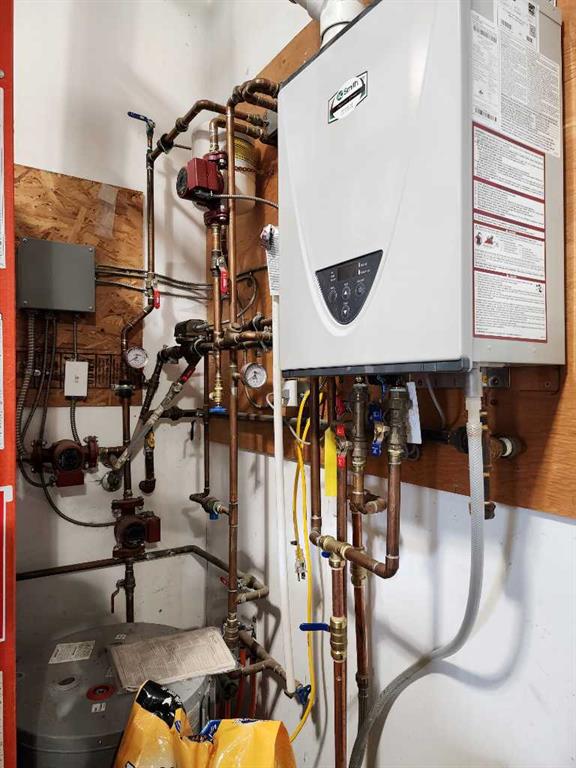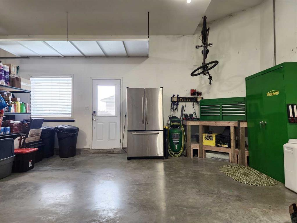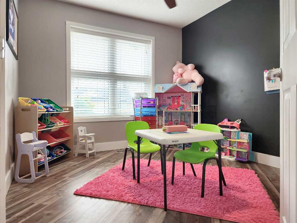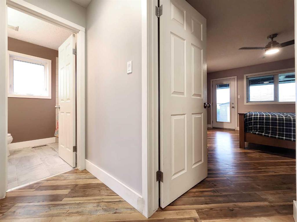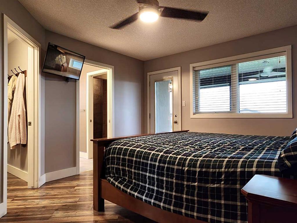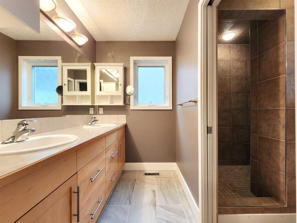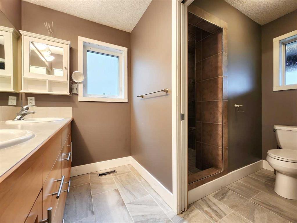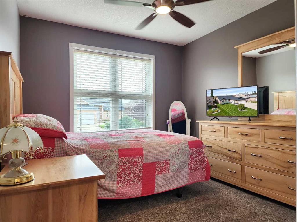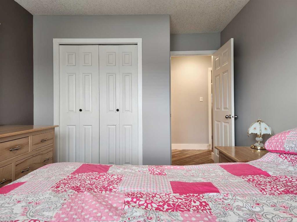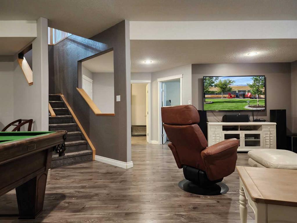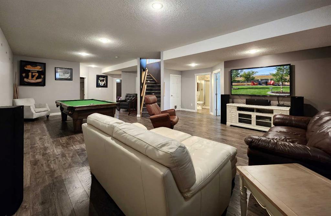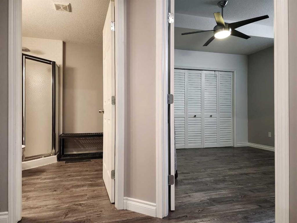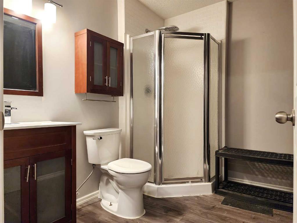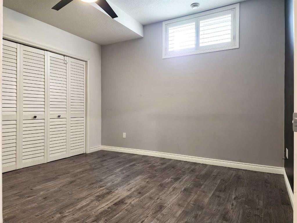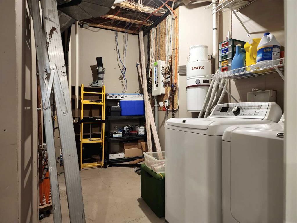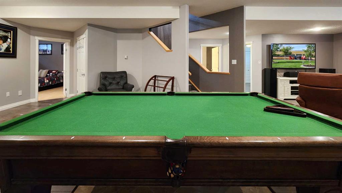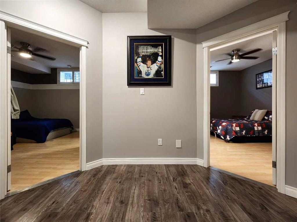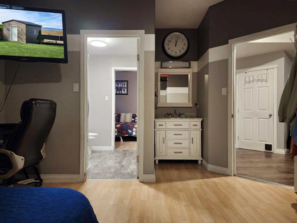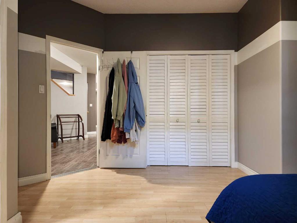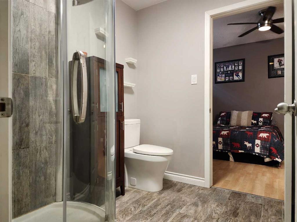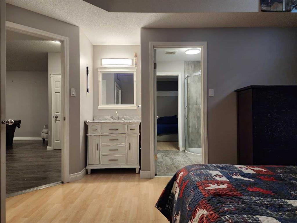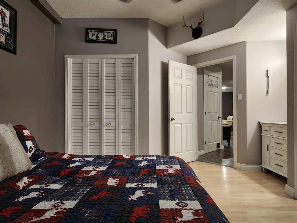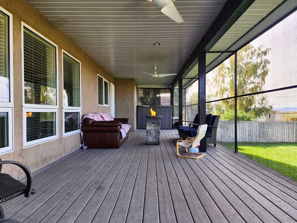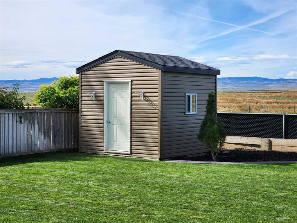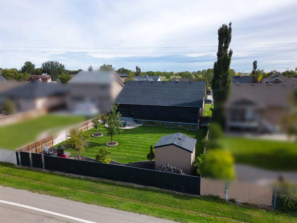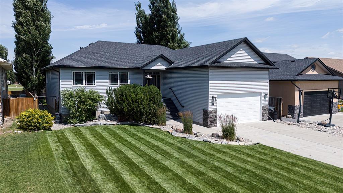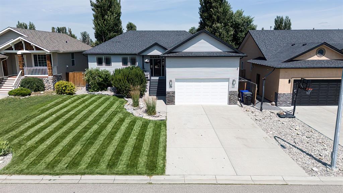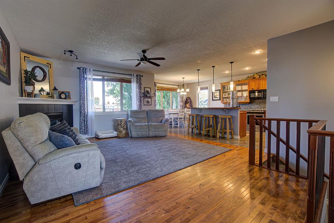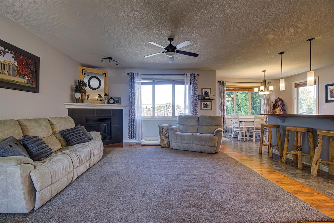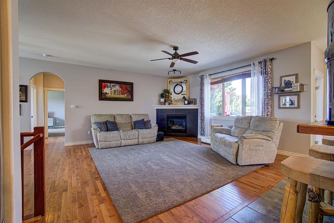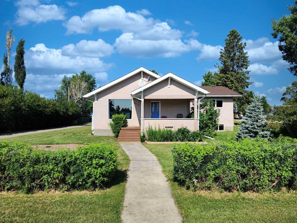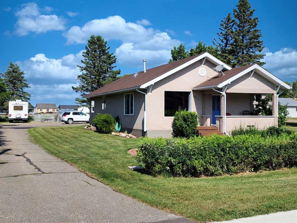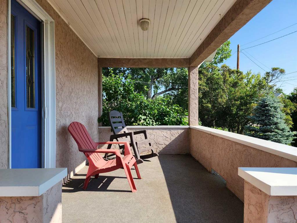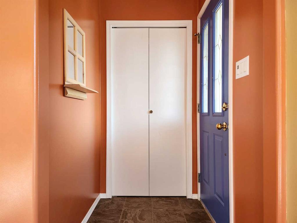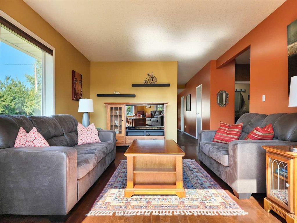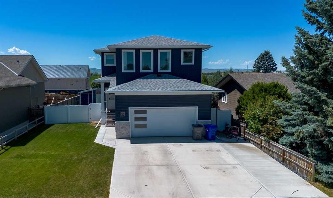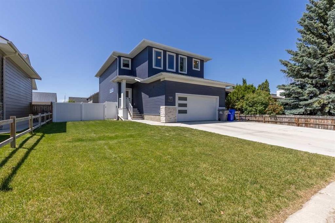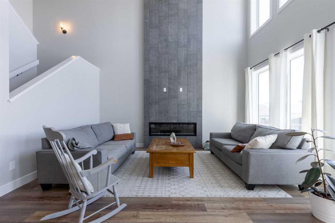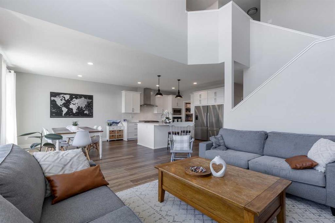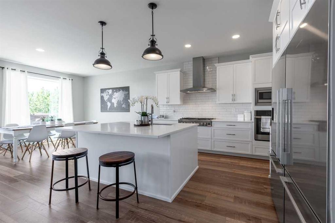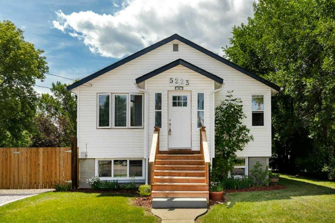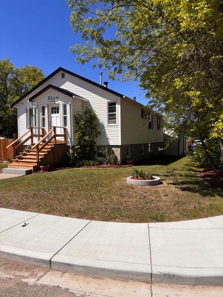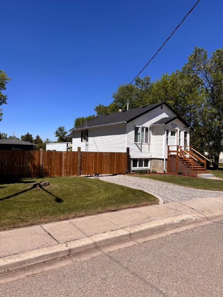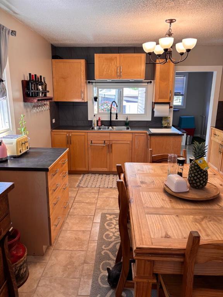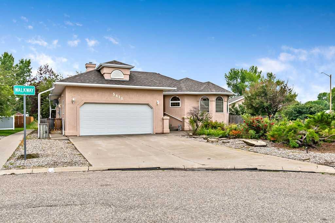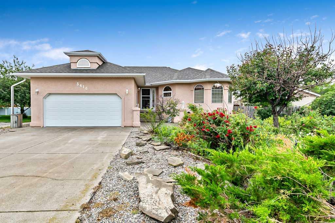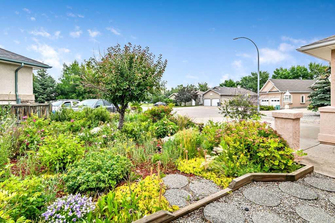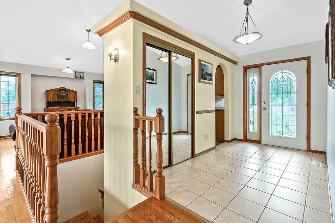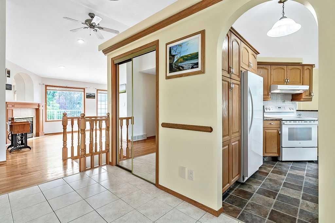$ 667,000
6
BEDROOMS
3 + 1
BATHROOMS
1,641
SQUARE FEET
2005
YEAR BUILT
Welcome to this extraordinary executive home, ideally located directly across from the Claresholm Golf Course. With 6 spacious bedrooms and 4 bathrooms, this beautifully updated residence offers the perfect blend of luxury, functionality, and breathtaking views. From the moment you enter, you'll be greeted by a warm and welcoming foyer, highlighted by a striking wood-and-metal staircase railing leading to the lower level. The heart of the home is a chef-inspired kitchen featuring modern fixtures, a stylish tile backsplash, a large island with seating, refreshed appliances (2018), pot lighting, and a convenient garburator. A unique peek-a-boo window under the cabinets brings in natural light and adds to the thoughtful design. The walk-in pantry with wood shelving is located just off the laundry/mudroom, offering the perfect layout for unloading groceries with ease. Thoughtful Layout with Dual Laundry Areas: The main floor laundry room has been recently updated with new cabinetry, a mop sink, and generous storage. A second laundry area in the basement adds extra convenience for larger households or guests. The open-concept dining and living areas are ideal for entertaining or quiet evenings at home. The dining space flows seamlessly onto a large, screened-in, covered deck where you can take in panoramic westward views of the Porcupine Hills and nearby farmland — the perfect setting for sunsets, outdoor dining, or a future hot tub. Spacious Bedrooms & Luxurious Primary Suite: The main level includes 3 bedrooms and 2 bathrooms. The primary suite is a private retreat, complete with a walk-in closet, a 3-piece ensuite featuring double sinks and a custom tile shower, and direct access to the covered deck. Versatile Lower Level for Family or Guests: The fully finished lower level offers 3 more bedrooms and 2 bathrooms. Two of the bedrooms share a cleverly designed 2-piece bath, each with its own private vanity. A large recreation room with soaring 10-foot ceilings provides ample space for a pool table or entertainment setup. In-floor heating throughout the basement adds an extra layer of comfort, along with dedicated mechanical and laundry rooms. Extensive updates completed in 2018 include: New flooring and fixtures Fresh interior paint Kitchen appliance upgrades Mudroom cabinetry The oversized double attached garage (639 sq. ft.) is a standout feature — fully insulated, drywalled, and equipped with in-floor heat. With two man doors and ample room for storage or workshop space, it’s ideal for hobbyists or car enthusiasts. A Rare Opportunity: This meticulously maintained and thoughtfully designed home is move-in ready and perfect for families, retirees, or anyone looking to enjoy the best of Claresholm living in an unbeatable location.
| COMMUNITY | |
| PROPERTY TYPE | Detached |
| BUILDING TYPE | House |
| STYLE | Bungalow |
| YEAR BUILT | 2005 |
| SQUARE FOOTAGE | 1,641 |
| BEDROOMS | 6 |
| BATHROOMS | 4.00 |
| BASEMENT | Finished, Full |
| AMENITIES | |
| APPLIANCES | See Remarks |
| COOLING | Central Air |
| FIREPLACE | N/A |
| FLOORING | Carpet, Vinyl Plank |
| HEATING | In Floor, Forced Air |
| LAUNDRY | Lower Level, Main Level |
| LOT FEATURES | Backs on to Park/Green Space, Front Yard, Landscaped, No Neighbours Behind, See Remarks |
| PARKING | Double Garage Attached |
| RESTRICTIONS | None Known |
| ROOF | Asphalt Shingle |
| TITLE | Fee Simple |
| BROKER | RE/MAX REAL ESTATE - LETHBRIDGE (CLARESHOLM) |
| ROOMS | DIMENSIONS (m) | LEVEL |
|---|---|---|
| 2pc Bathroom | 6`4" x 7`0" | Basement |
| 3pc Bathroom | 6`5" x 8`8" | Basement |
| Bedroom | 12`10" x 16`10" | Basement |
| Bedroom | 12`3" x 12`0" | Basement |
| Bedroom | 14`8" x 14`0" | Basement |
| Furnace/Utility Room | 15`8" x 11`5" | Basement |
| 4pc Bathroom | 6`4" x 8`0" | Main |
| 4pc Ensuite bath | 6`11" x 11`4" | Main |
| Bedroom | 10`0" x 13`5" | Main |
| Bedroom | 9`8" x 11`4" | Main |
| Bedroom - Primary | 12`0" x 16`10" | Main |
| Kitchen | 12`0" x 13`9" | Main |
| Laundry | 16`1" x 8`1" | Main |
| Living Room | 17`1" x 18`9" | Main |
| Walk-In Closet | 10`2" x 8`2" | Main |

