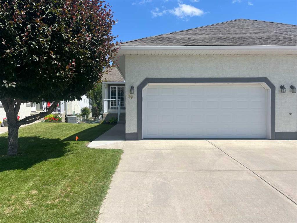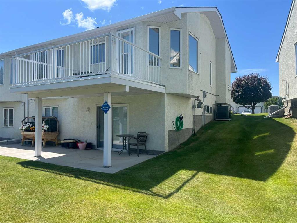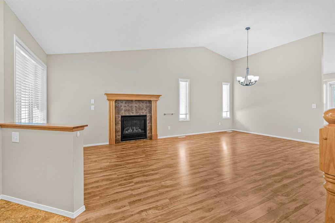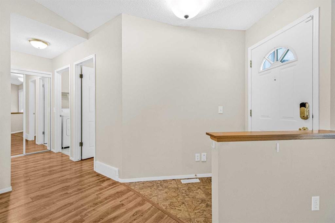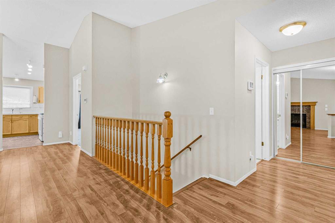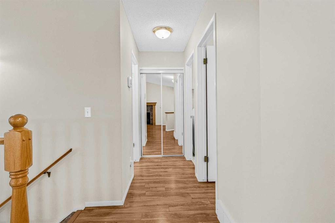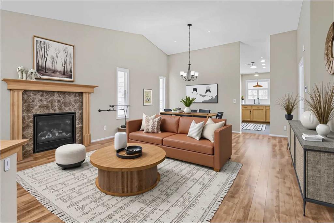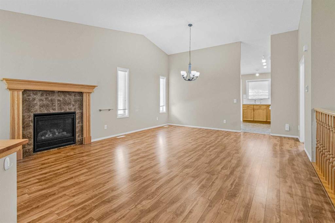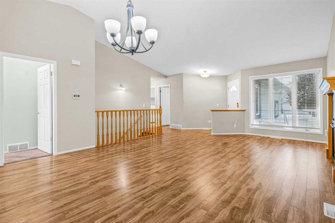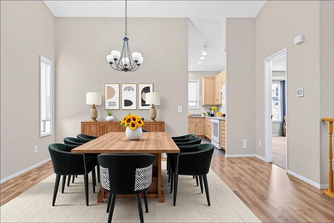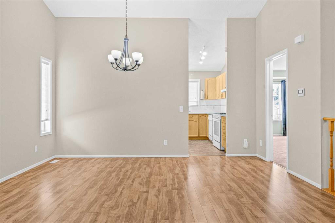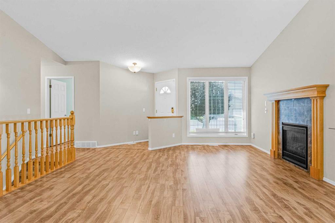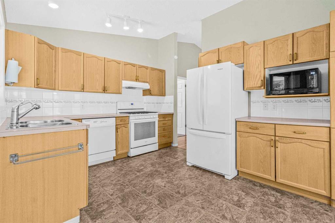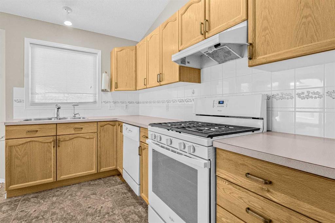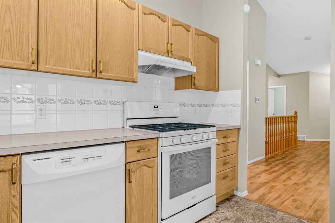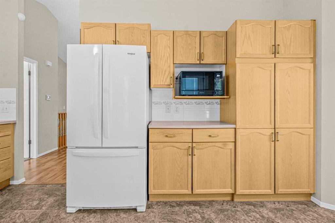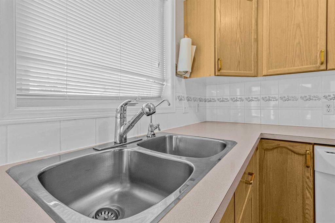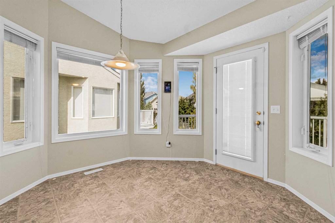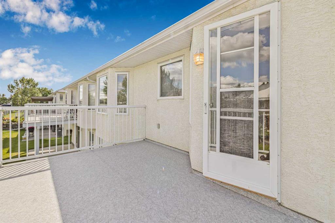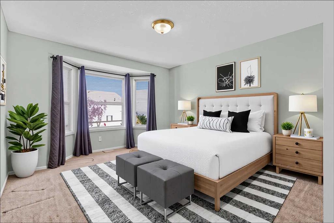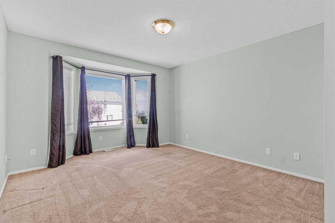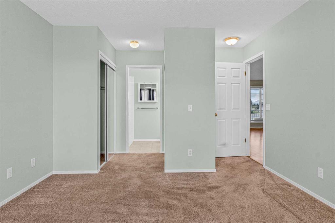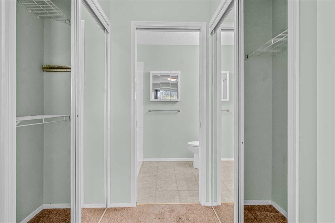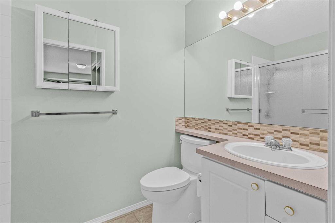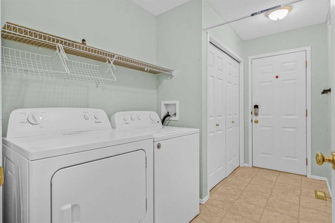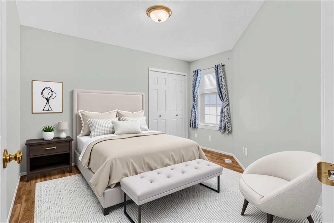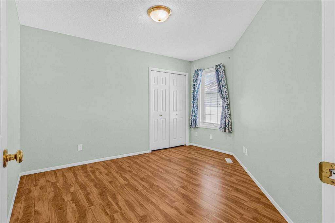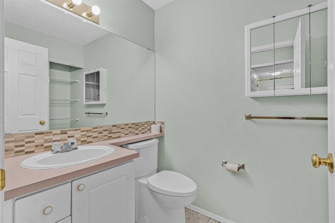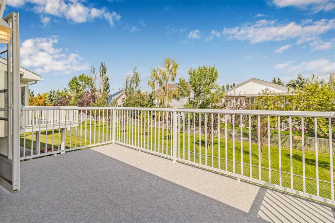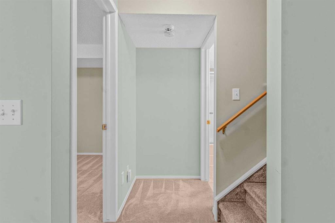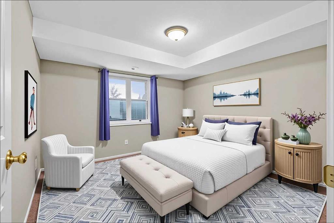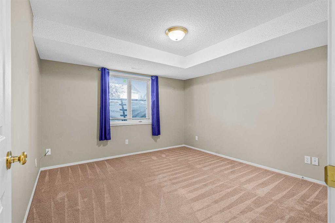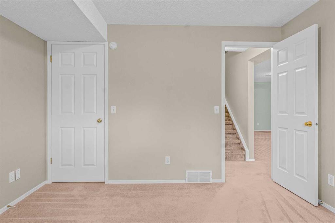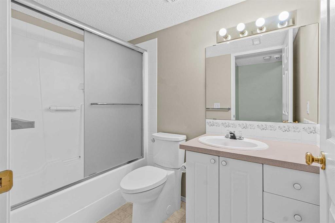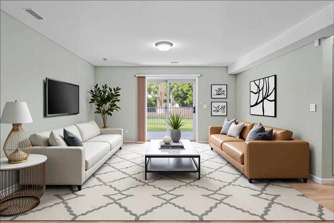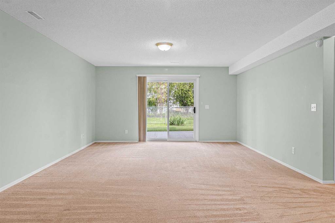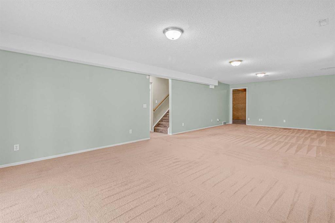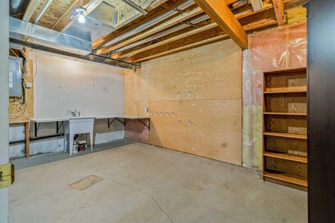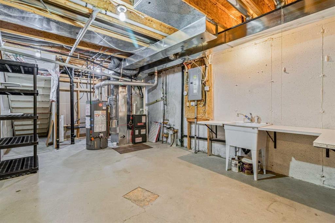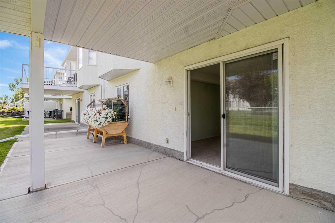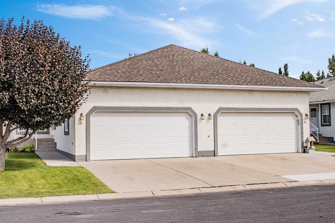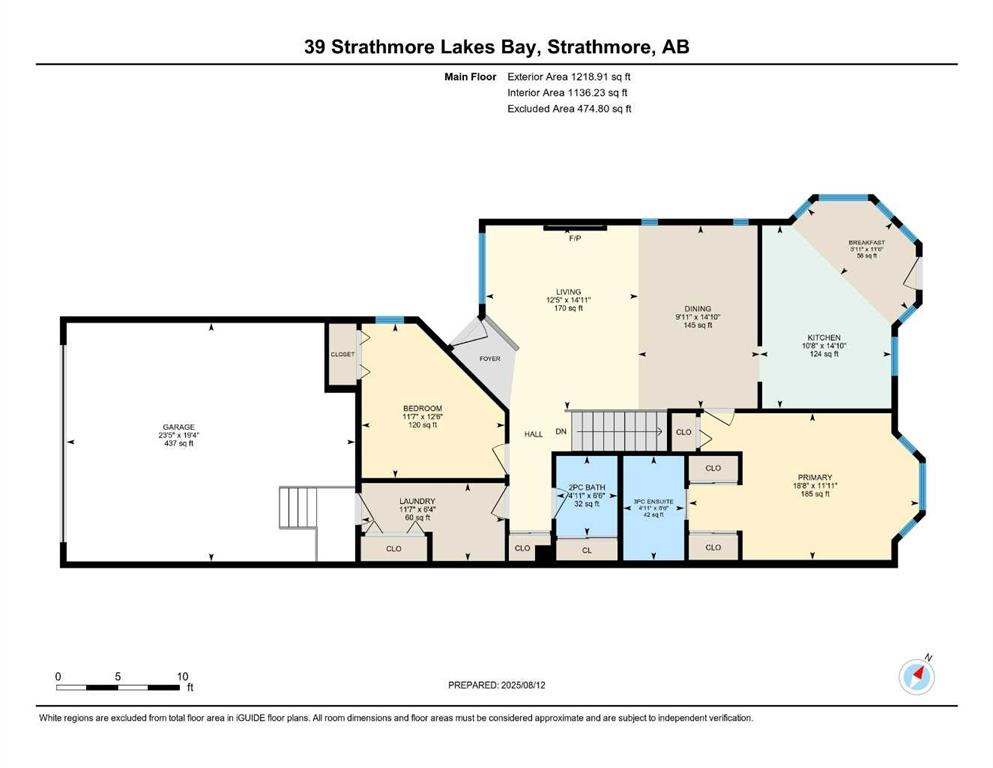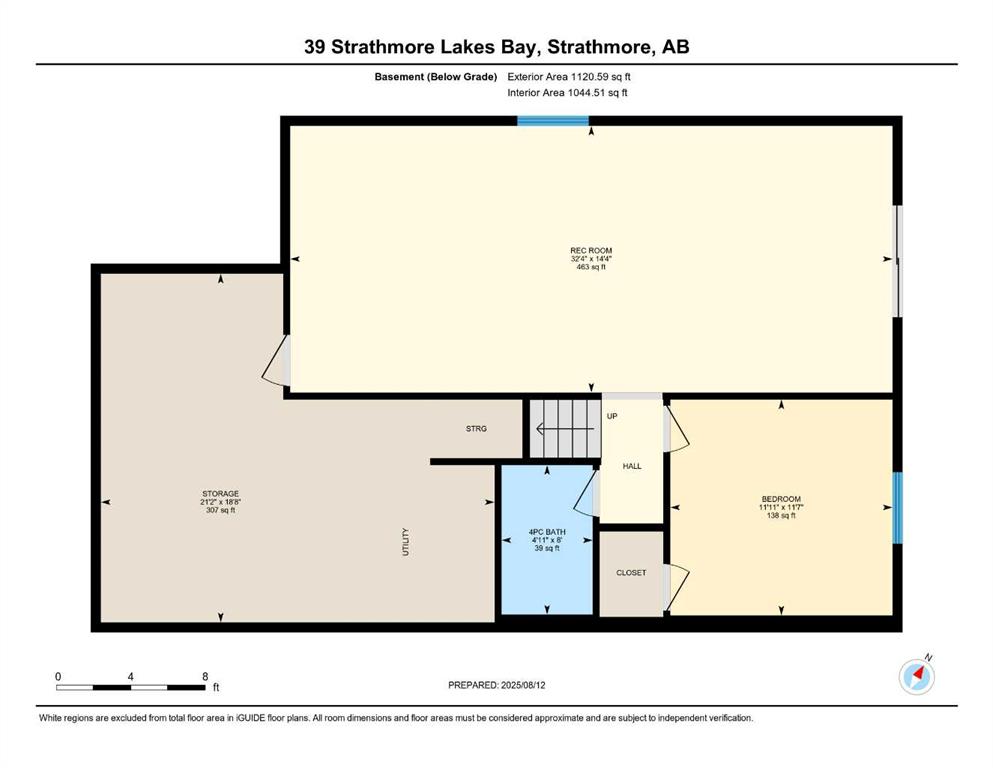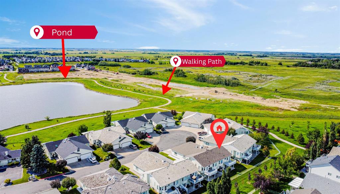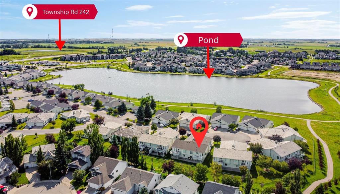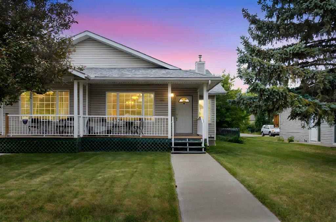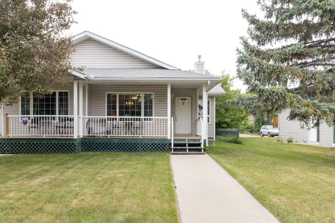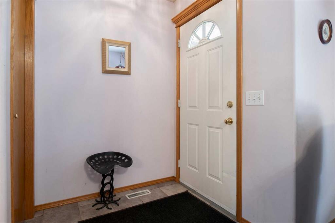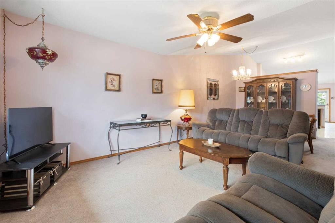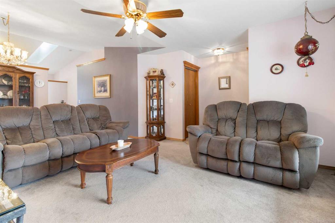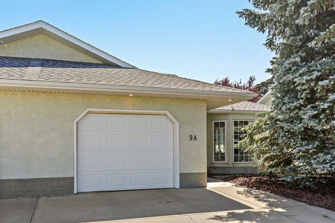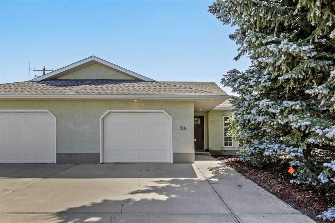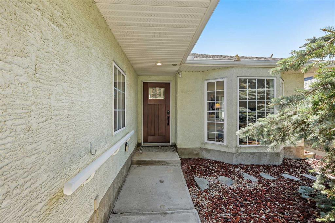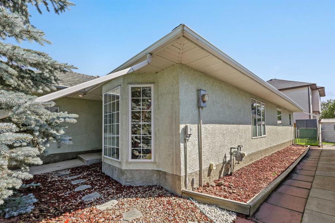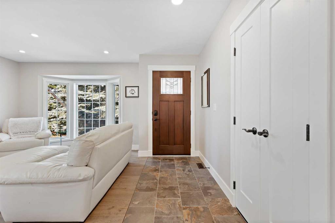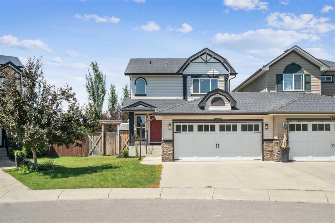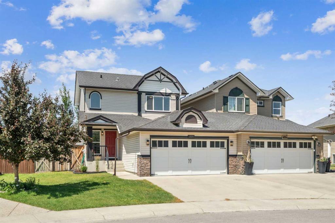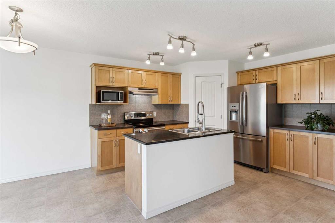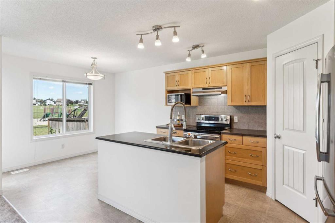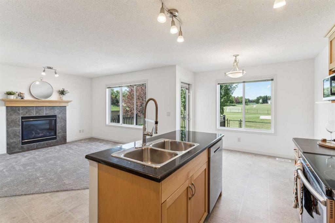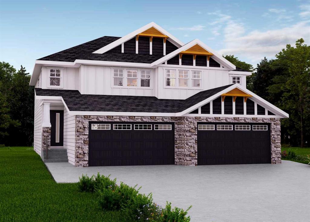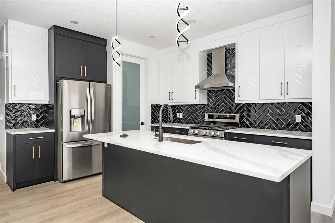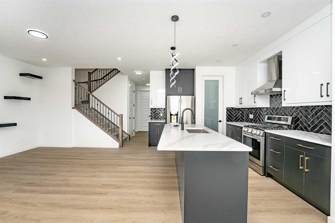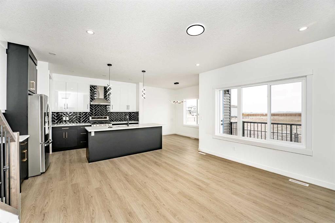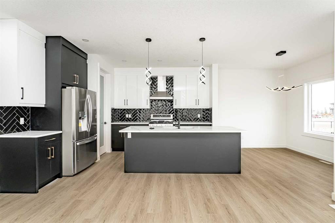39 Strathmore Lakes Bay
Strathmore T1P 1L8
MLS® Number: A2246688
$ 474,000
3
BEDROOMS
2 + 1
BATHROOMS
1,219
SQUARE FEET
1998
YEAR BUILT
Nestled on a tranquil cul-de-sac in Strathmore, this adult living home with over 2300 sq ft of living area is a perfect blend of comfort & community. As you step inside the beautiful laminate flooring & soaring vaulted ceilings create an airy atmosphere. The main living area features a cozy fireplace (with fan) providing a warm focal point & offers ample space for both living & dining arrangements. The kitchen is a delight with its clean white appliances & gas stove. Smart design pull-out shelving in the pantry & pot drawers make them accessible for all. A water purifier is installed under the sink with a separate tap for a refreshing drink of cold water. Plenty of room for the breakfast nook or you can head out to your upper deck to enjoy the morning sun! Main level has two bedrooms with the primary being a generous size including his & her closets, a private ensuite with an updated walk in shower & attractive rain glass doors. The second bedroom on this level could easily be your den/home office. Main floor laundry & central vac (all new attachments) make chores a breeze! The lower level is an expansive walk-out basement offering endless possibilities for entertainment or hobbies, large enough for a rec/games room & the big screen. The third bedroom & 4-piece bathroom make great space for your guests. A dedicated storage area with a sink & counter is always a bonus, perhaps a great place for the art of wine making! The utility room houses the updated High Efficiency furnace in 2023 with also the addition of the A/C unit to keep you cool. The very recent add-on in 2025 of new insulation in the attic makes it all come together successfully. Walk out this level to a private patio & green space seamlessly connecting your indoor & outdoor living. If you like to garden it's a great spot for a few veggie boxes! The double attached garage is a highlight featuring radiant heat for year-round comfort, also comes with a hanging bike storage system, a stand-up freezer & beverage fridge! Living here means being part of a vibrant community with access to an active clubhouse. Residents can enjoy party rooms, art classes, yoga, card games, and more. If you are downsizing it doesn't mean getting rid of all the toys, the community offers boat & RV storage, perfect for those with the love of travel. Extensive walking & bike paths are easily accessible right from the clubhouse out towards the pond. This home truly offers a lifestyle of comfort & convenience, call your realtor now and get moving!
| COMMUNITY | Strathmore Lakes Estates |
| PROPERTY TYPE | Semi Detached (Half Duplex) |
| BUILDING TYPE | Duplex |
| STYLE | Side by Side, Bungalow |
| YEAR BUILT | 1998 |
| SQUARE FOOTAGE | 1,219 |
| BEDROOMS | 3 |
| BATHROOMS | 3.00 |
| BASEMENT | Full, Walk-Out To Grade |
| AMENITIES | |
| APPLIANCES | Bar Fridge, Central Air Conditioner, Dishwasher, Freezer, Garage Control(s), Gas Stove, Microwave, Refrigerator, See Remarks, Washer/Dryer, Water Softener, Window Coverings |
| COOLING | Central Air |
| FIREPLACE | Gas, Living Room, Mantle |
| FLOORING | Carpet, Laminate |
| HEATING | Forced Air, Natural Gas, Radiant |
| LAUNDRY | In Unit, Laundry Room, Upper Level |
| LOT FEATURES | Backs on to Park/Green Space, Close to Clubhouse, Cul-De-Sac, Low Maintenance Landscape, Street Lighting |
| PARKING | Additional Parking, Double Garage Attached, Driveway, Heated Garage, Insulated, Off Street, RV Gated, See Remarks |
| RESTRICTIONS | Adult Living, Board Approval, Pets Allowed |
| ROOF | Asphalt Shingle |
| TITLE | Fee Simple |
| BROKER | Real Broker |
| ROOMS | DIMENSIONS (m) | LEVEL |
|---|---|---|
| 4pc Bathroom | 8`0" x 4`11" | Lower |
| Bedroom | 11`7" x 11`11" | Lower |
| Game Room | 14`4" x 32`4" | Lower |
| Furnace/Utility Room | 18`8" x 21`2" | Lower |
| Living Room | 14`11" x 12`5" | Main |
| Dining Room | 14`10" x 9`11" | Main |
| Kitchen | 14`10" x 10`8" | Main |
| Bedroom - Primary | 11`11" x 18`8" | Main |
| Bedroom | 12`6" x 11`7" | Main |
| Laundry | 6`4" x 11`7" | Main |
| Breakfast Nook | 11`6" x 5`11" | Main |
| 3pc Ensuite bath | 8`6" x 4`11" | Main |
| 2pc Bathroom | 6`6" x 4`11" | Main |

