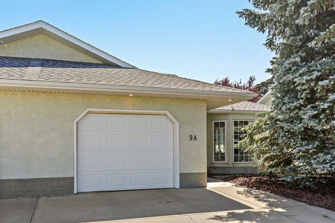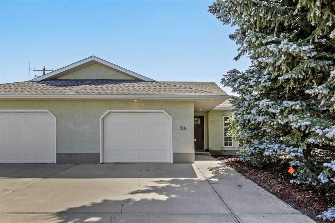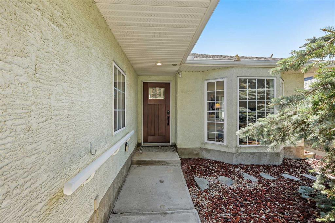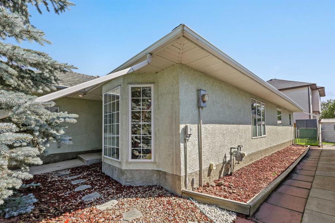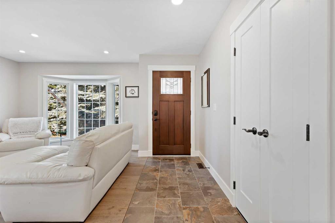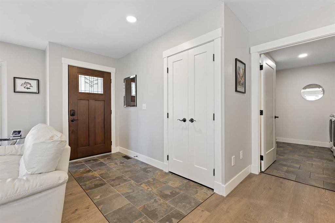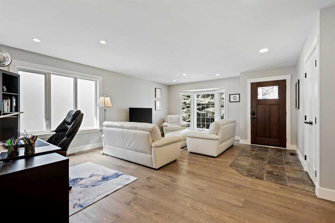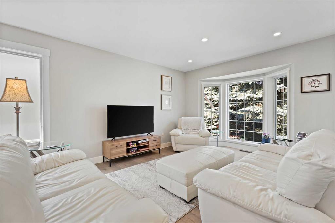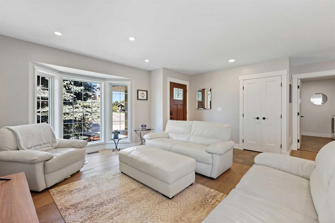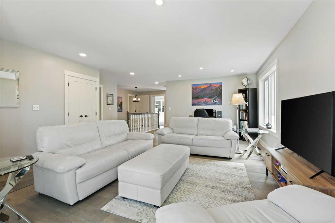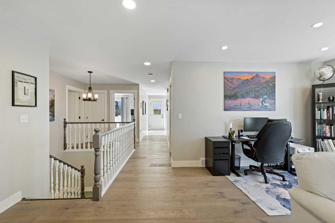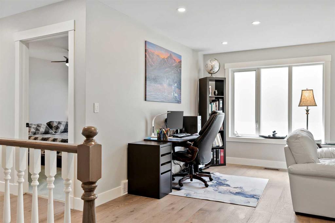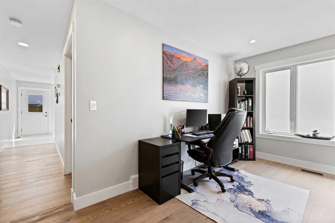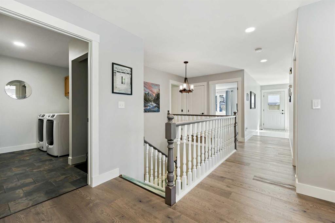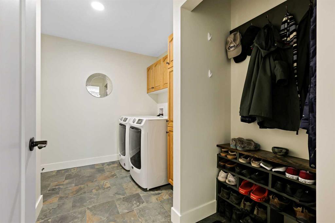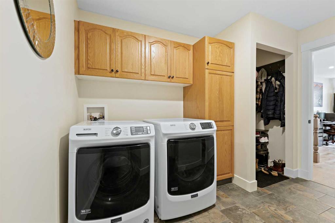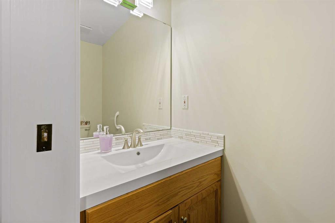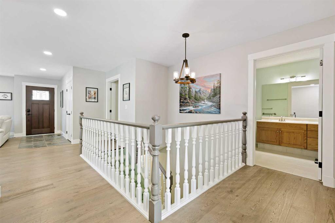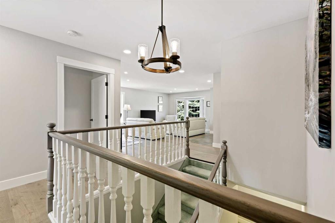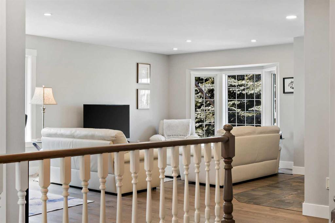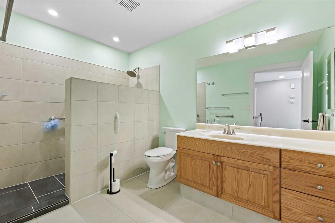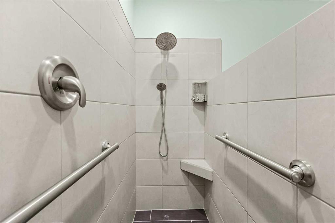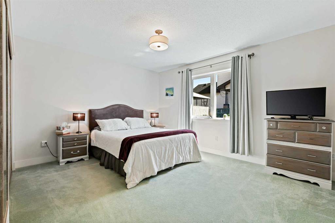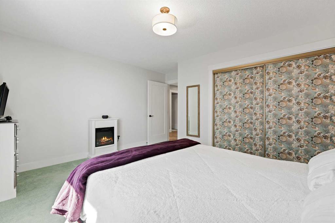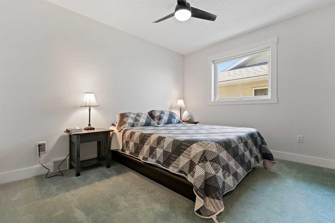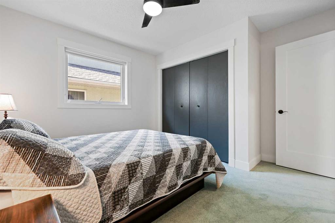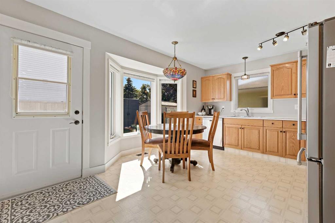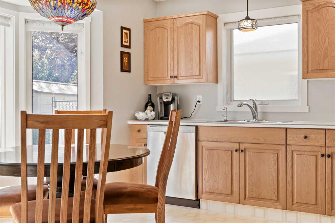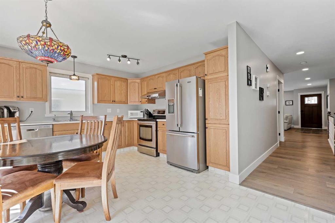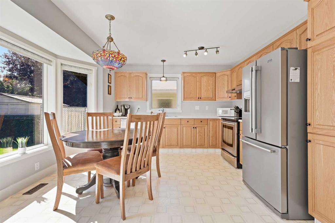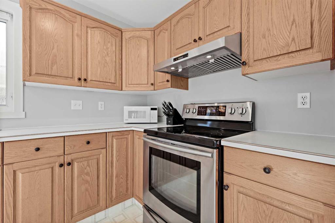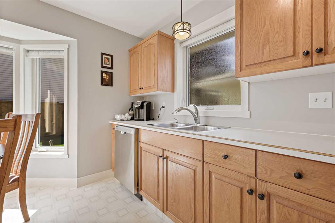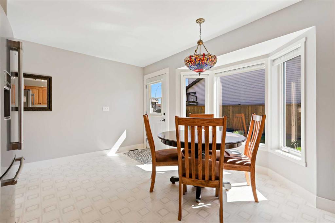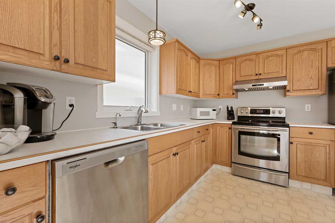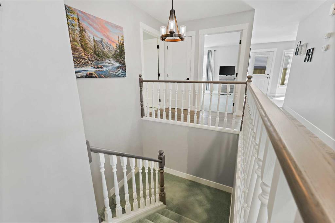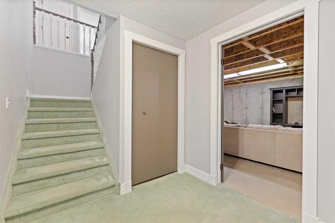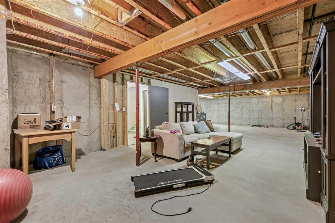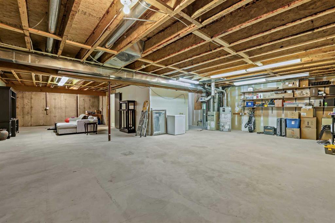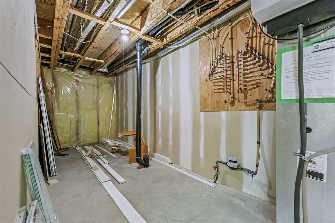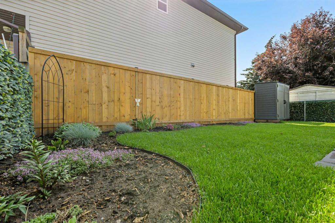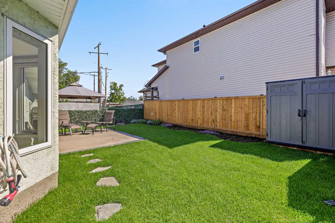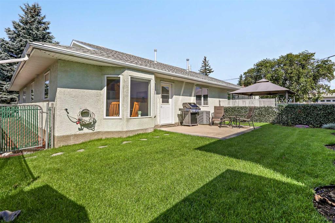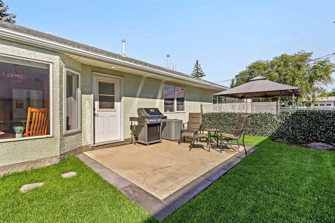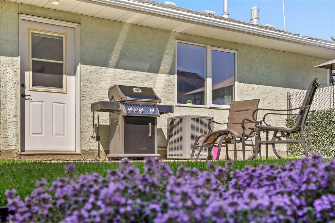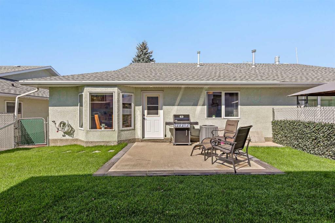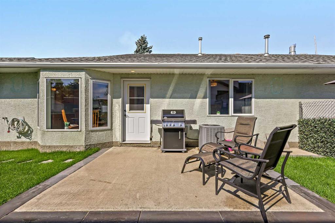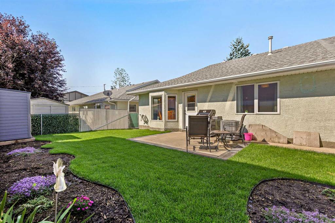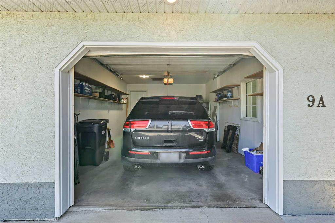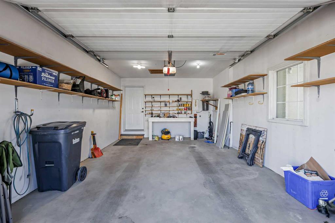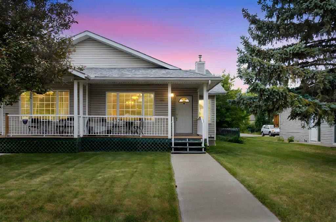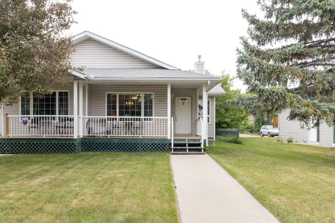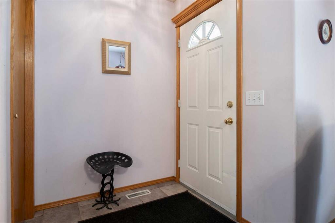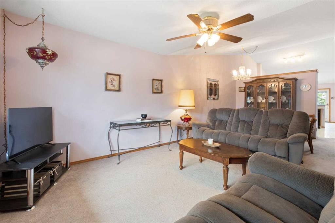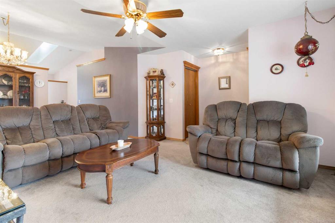9A Centre Street
Strathmore T1P 1C2
MLS® Number: A2243828
$ 399,900
2
BEDROOMS
1 + 1
BATHROOMS
1995
YEAR BUILT
Welcome to 9A Centre Street—a beautifully maintained and thoughtfully designed duplex that offers the perfect balance of functionality, comfort, and low-maintenance living. Whether you're a first-time buyer, looking to downsize, or simply seeking a simplified lifestyle, this charming home delivers on all fronts. Inside, you'll find 2 spacious bedrooms and 2 bathrooms spread across a bright, open floor plan with quality finishings throughout. Luxury brushed oak engineered hardwood and tile flooring, flat ceilings, and modern pot lighting create a sleek and contemporary feel. Oversized 36” doors and craftsman-style trim add a touch of character, while large casement windows fill the space with natural light. Central air conditioning ensures comfort year-round. The bedrooms are generously sized to easily accommodate your preferred furniture layout. The kitchen is both stylish and practical, complete with a fridge, stove, and dishwasher. A dedicated main floor laundry area includes a washer, dryer, and central vacuum system. Curtains and blinds are also included—just move in and enjoy. The unfinished basement offers endless potential—create additional living space, a third bedroom, or customize it to suit your lifestyle. Ask about the seller's plans for finishing, including ideas for an additional bedroom. Step outside to a beautifully updated, low-maintenance backyard. The towering trees have been removed to open up the space, allowing for more sunlight and usable yard area. A concrete patio is perfect for relaxing or entertaining and enjoying a BBQ with friends and Family. Additional highlights include an oversized front parking pad and a single attached garage, ideal for winter parking or extra storage. The exterior is finished in durable stucco, and the home sits on a solid poured concrete foundation. Best of all—there are no condo fees, no age restrictions, and everything you need is on one level with no steps. Located near shopping and parks, 9A Centre Street combines comfort, convenience, and community in a well-established neighbourhood. Don’t miss this turn-key opportunity!
| COMMUNITY | Downtown_Strathmore |
| PROPERTY TYPE | Semi Detached (Half Duplex) |
| BUILDING TYPE | Duplex |
| STYLE | Side by Side, Bungalow |
| YEAR BUILT | 1995 |
| SQUARE FOOTAGE | 1,315 |
| BEDROOMS | 2 |
| BATHROOMS | 2.00 |
| BASEMENT | Full, Unfinished |
| AMENITIES | |
| APPLIANCES | Central Air Conditioner, Dishwasher, Garage Control(s), Range Hood, Refrigerator, See Remarks, Stove(s), Washer/Dryer, Window Coverings |
| COOLING | Central Air |
| FIREPLACE | N/A |
| FLOORING | Carpet, Hardwood, See Remarks, Tile |
| HEATING | Forced Air, Natural Gas |
| LAUNDRY | Laundry Room, Main Level, See Remarks |
| LOT FEATURES | Back Yard, Landscaped, Lawn, See Remarks, Street Lighting |
| PARKING | Garage Door Opener, Insulated, Single Garage Attached |
| RESTRICTIONS | None Known |
| ROOF | Asphalt Shingle |
| TITLE | Fee Simple |
| BROKER | RE/MAX First |
| ROOMS | DIMENSIONS (m) | LEVEL |
|---|---|---|
| Family Room | 30`3" x 18`0" | Basement |
| Game Room | 25`7" x 15`3" | Basement |
| Storage | 17`2" x 7`0" | Basement |
| Furnace/Utility Room | 7`0" x 5`3" | Basement |
| Living Room | 20`2" x 12`0" | Main |
| Eat in Kitchen | 15`9" x 11`2" | Main |
| Bedroom - Primary | 14`3" x 11`7" | Main |
| Bedroom | 11`5" x 9`6" | Main |
| Foyer | 9`0" x 4`0" | Main |
| Laundry | 10`9" x 6`9" | Main |
| 3pc Bathroom | 11`0" x 6`11" | Main |
| 2pc Bathroom | 7`4" x 3`0" | Main |

