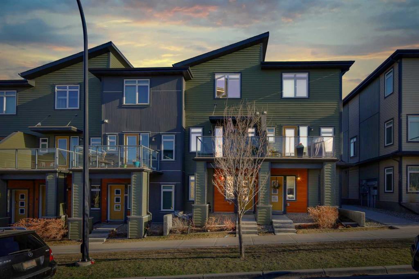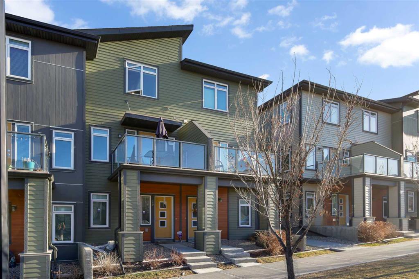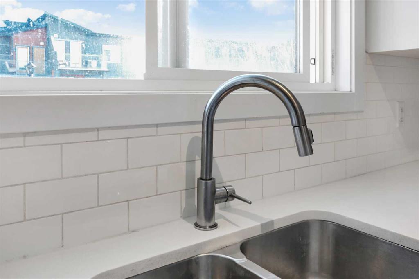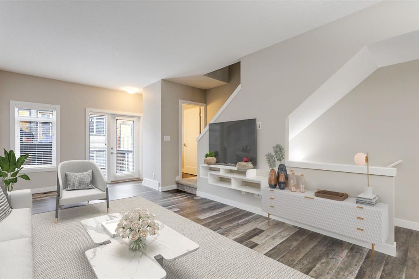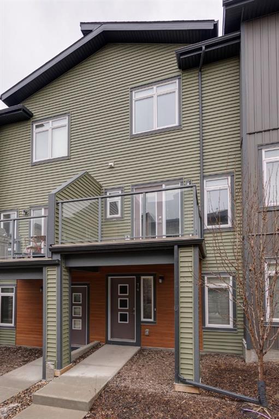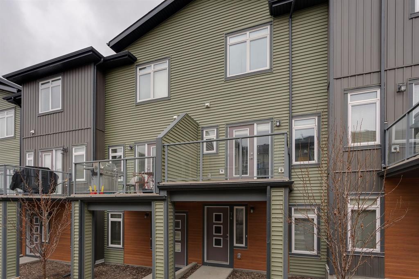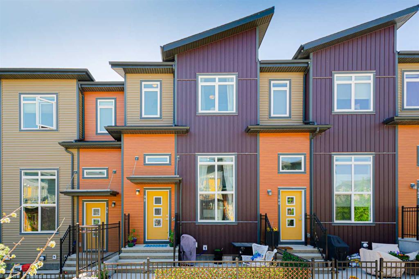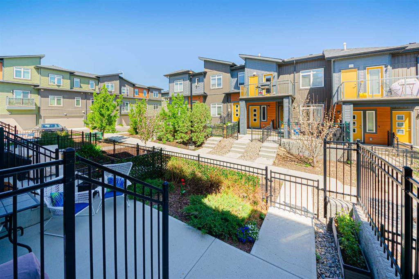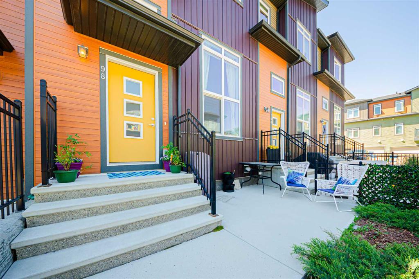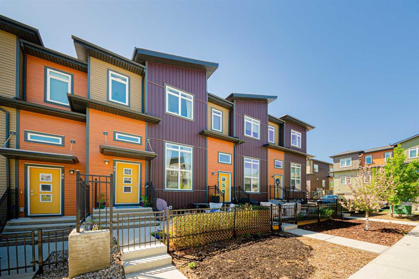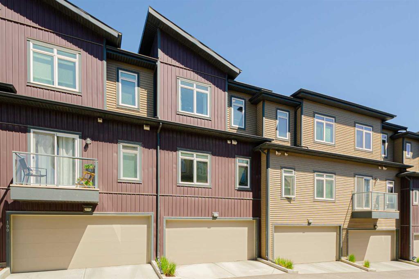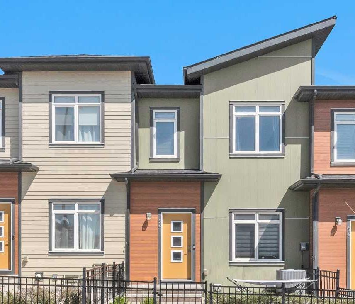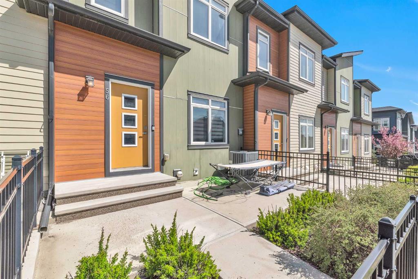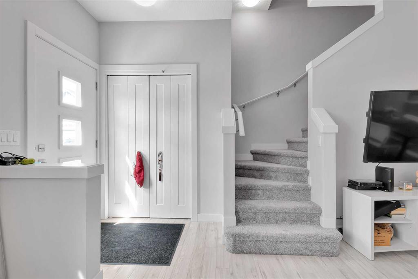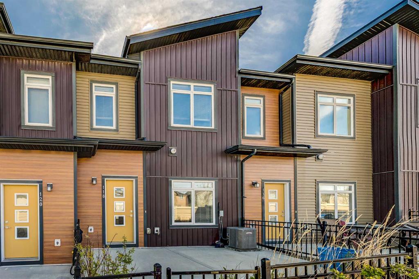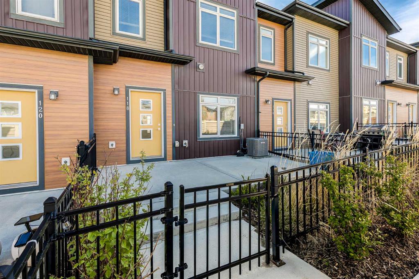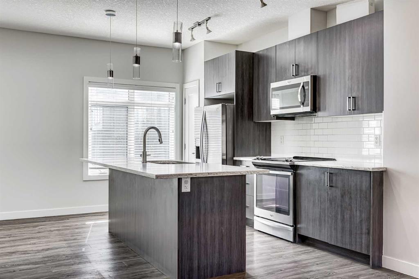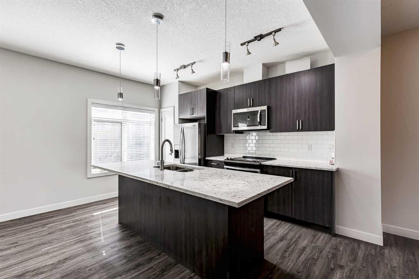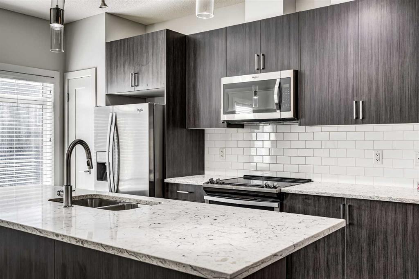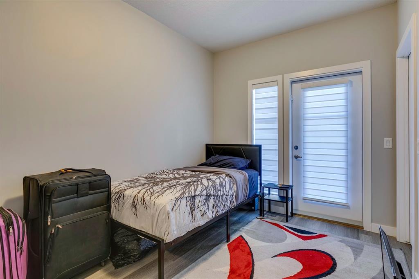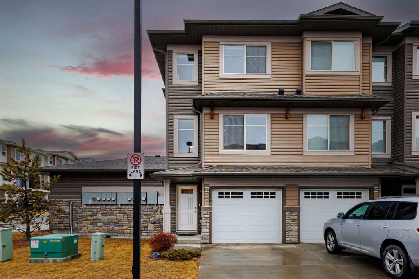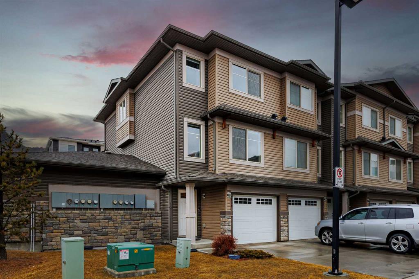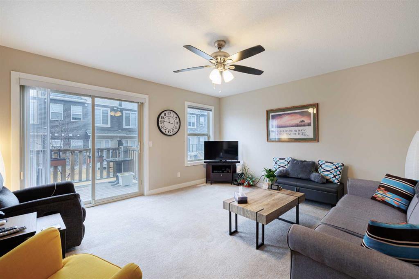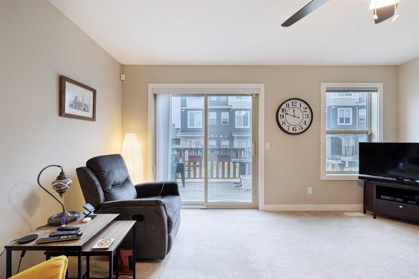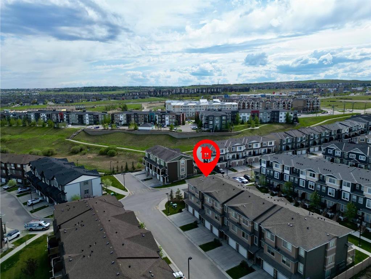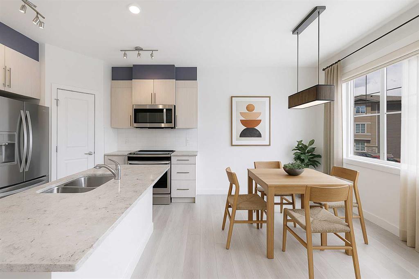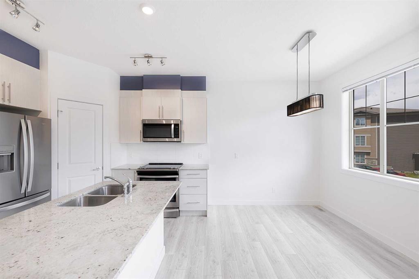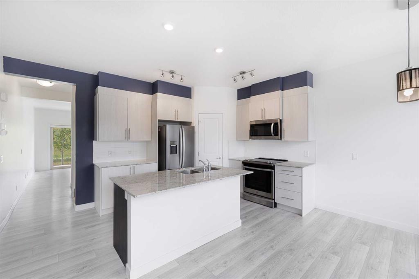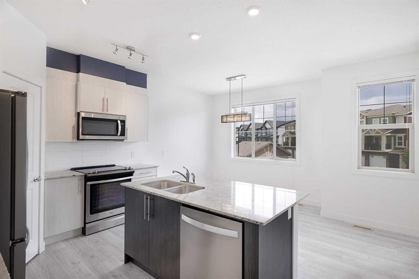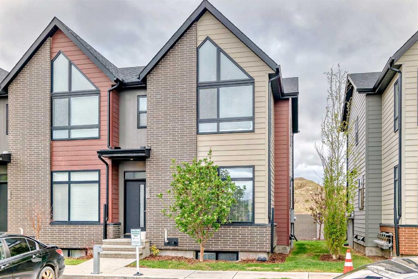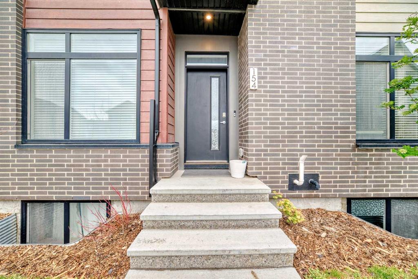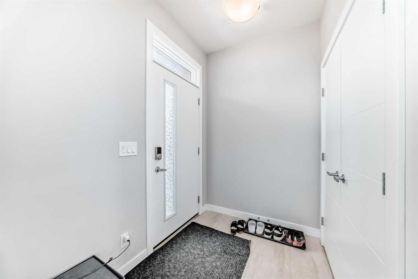39 Sage Bluff Gate
Calgary T3R 1T5
MLS® Number: A2218801
$ 444,500
2
BEDROOMS
2 + 1
BATHROOMS
1,235
SQUARE FEET
2017
YEAR BUILT
Introducing this stunningly designed townhome in one of Calgary’s most sought-after communities—Sage Hill. Perfectly positioned just steps from a family-friendly playground, this home offers a unique combination of luxury, functionality, and a vibrant community atmosphere. Featuring a versatile double master bedroom layout with dual ensuites, this 2-bedroom, 2.5-bath residence provides over 1,200 square feet of low-maintenance, upscale living. Builder upgrades shine throughout, highlighting exquisite granite countertops, custom shaker-style cabinetry, premium vinyl plank flooring, soaring ceilings, a sleek stainless steel appliance package, and full tile to ceiling in all bathrooms and showers. The glass-paneled balcony adds the perfect touch of elegance and convenience. This home balances modern style with everyday comfort. The open-concept floor plan is filled with natural light, thanks to large windows on every level, creating bright, welcoming spaces that instantly feel like home. Enjoy the practicality of an attached double tandem garage, complemented by a full-length driveway capable of parking three vehicles. Plus, additional guest parking is easily accessible along Sage Bluff Gate, making entertaining a breeze. Whether hosting family and friends or unwinding after a busy day, the thoughtfully designed living spaces and seamless flow set this home apart. Located in one of NW Calgary’s premier communities, it offers quick and easy access to nearby shopping, public transit, parks, playgrounds, and extensive walking and biking trails. Don’t miss this incredible opportunity to own a move-in ready, stylish townhome with exceptional value in Sage Hill—schedule your showing today!
| COMMUNITY | Sage Hill |
| PROPERTY TYPE | Row/Townhouse |
| BUILDING TYPE | Five Plus |
| STYLE | 2 and Half Storey |
| YEAR BUILT | 2017 |
| SQUARE FOOTAGE | 1,235 |
| BEDROOMS | 2 |
| BATHROOMS | 3.00 |
| BASEMENT | None |
| AMENITIES | |
| APPLIANCES | Dishwasher, Electric Range, Garage Control(s), Microwave Hood Fan, Refrigerator, Washer/Dryer |
| COOLING | None |
| FIREPLACE | N/A |
| FLOORING | Carpet, Ceramic Tile, Vinyl Plank |
| HEATING | Central |
| LAUNDRY | In Unit |
| LOT FEATURES | Rectangular Lot |
| PARKING | Additional Parking, Double Garage Attached, Driveway, Garage Door Opener, Garage Faces Rear, Tandem |
| RESTRICTIONS | None Known |
| ROOF | Asphalt |
| TITLE | Fee Simple |
| BROKER | eXp Realty |
| ROOMS | DIMENSIONS (m) | LEVEL |
|---|---|---|
| Foyer | 7`11" x 6`11" | Lower |
| 2pc Bathroom | 5`9" x 4`6" | Main |
| Dining Room | 10`7" x 5`8" | Main |
| Kitchen | 14`1" x 10`11" | Main |
| Living Room | 18`5" x 10`7" | Main |
| 4pc Ensuite bath | 7`4" x 4`10" | Second |
| 4pc Ensuite bath | 7`10" x 4`10" | Second |
| Bedroom | 11`9" x 9`9" | Second |
| Bedroom - Primary | 16`5" x 11`10" | Second |


