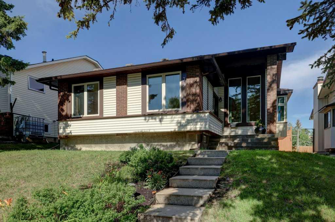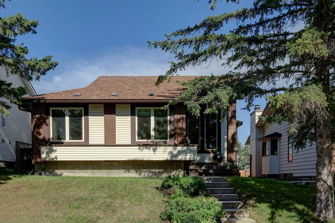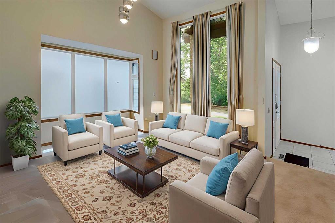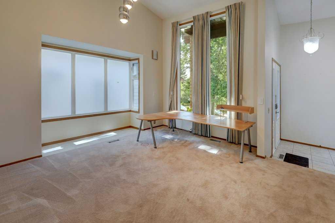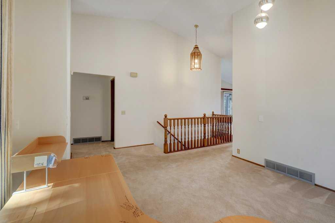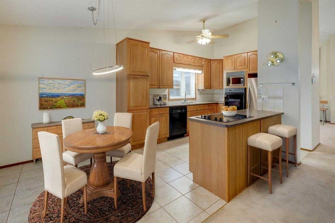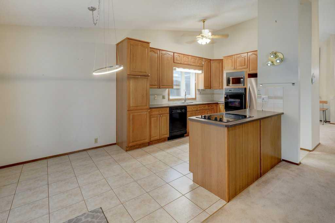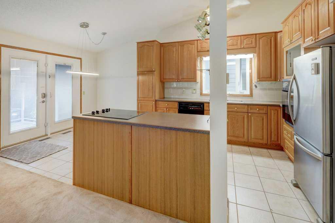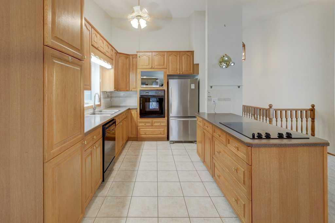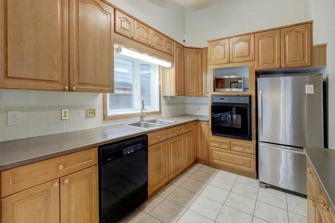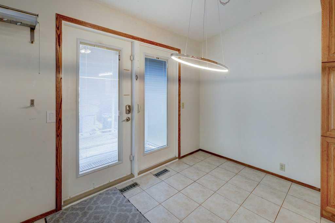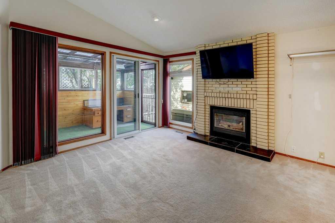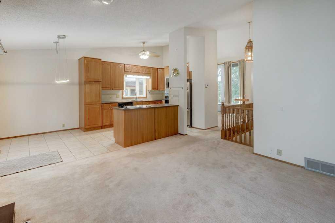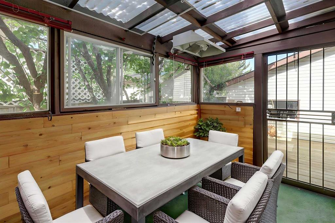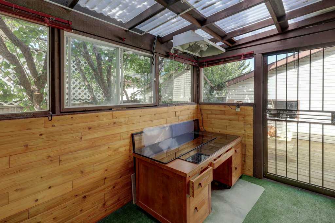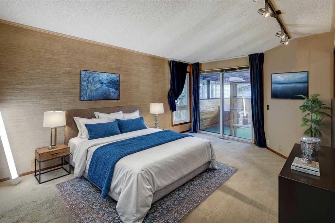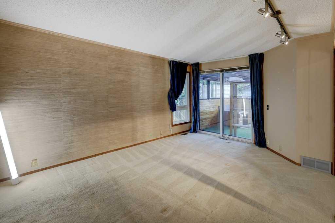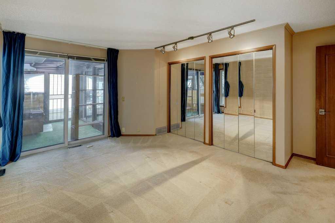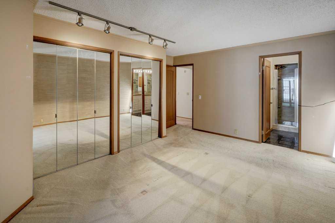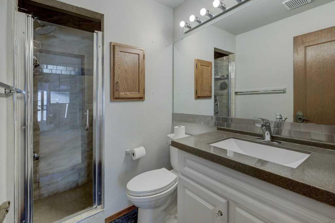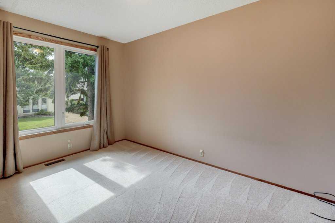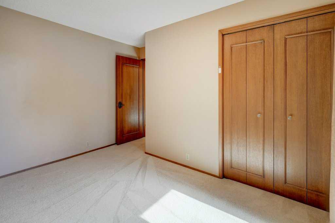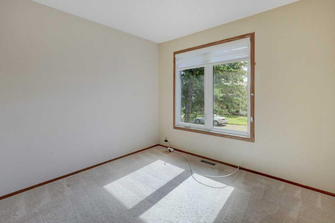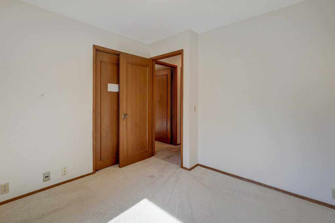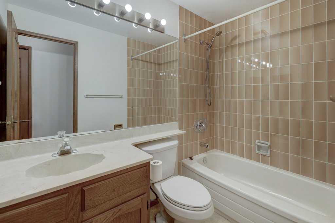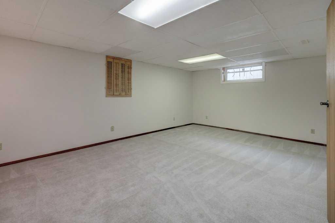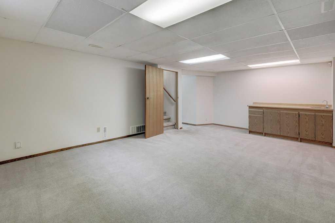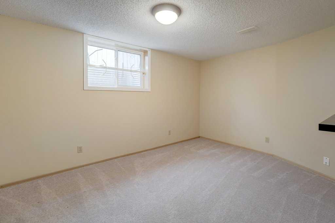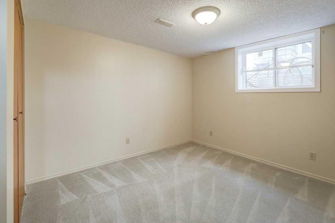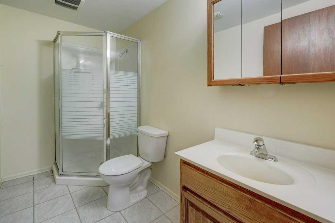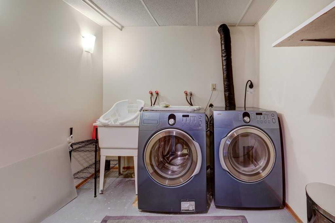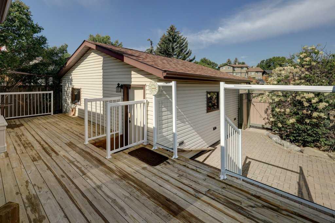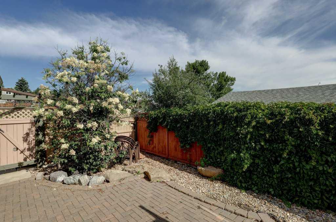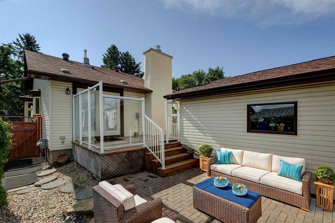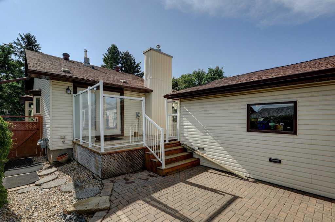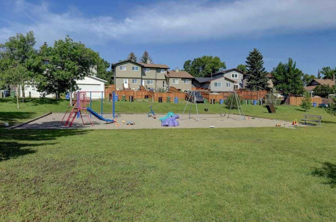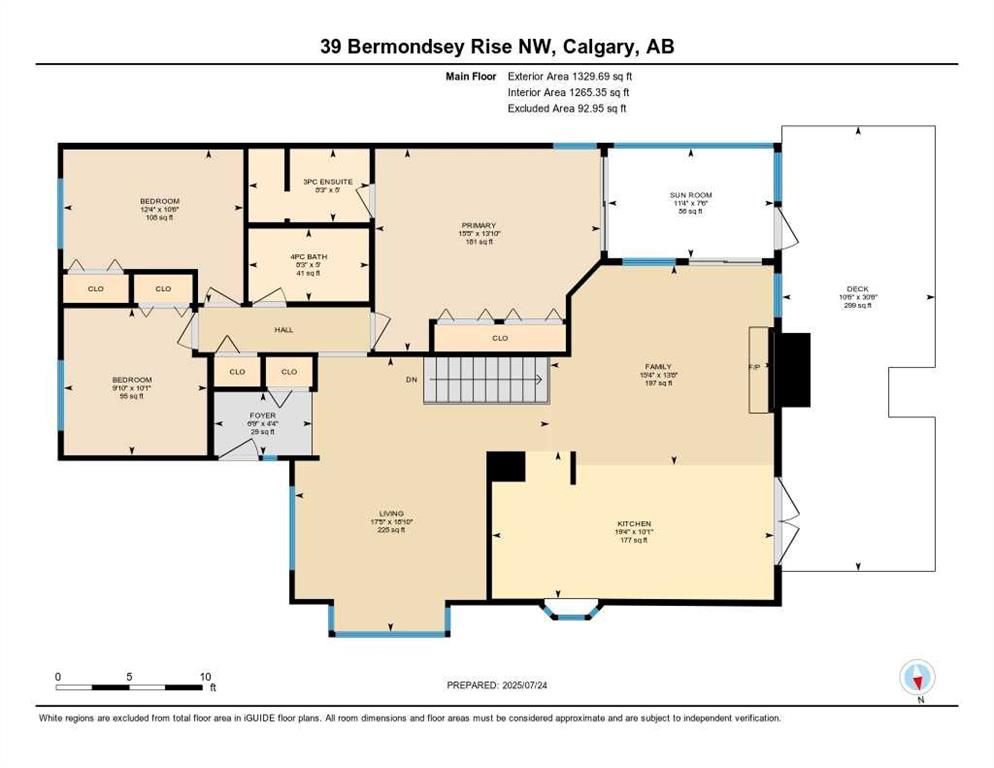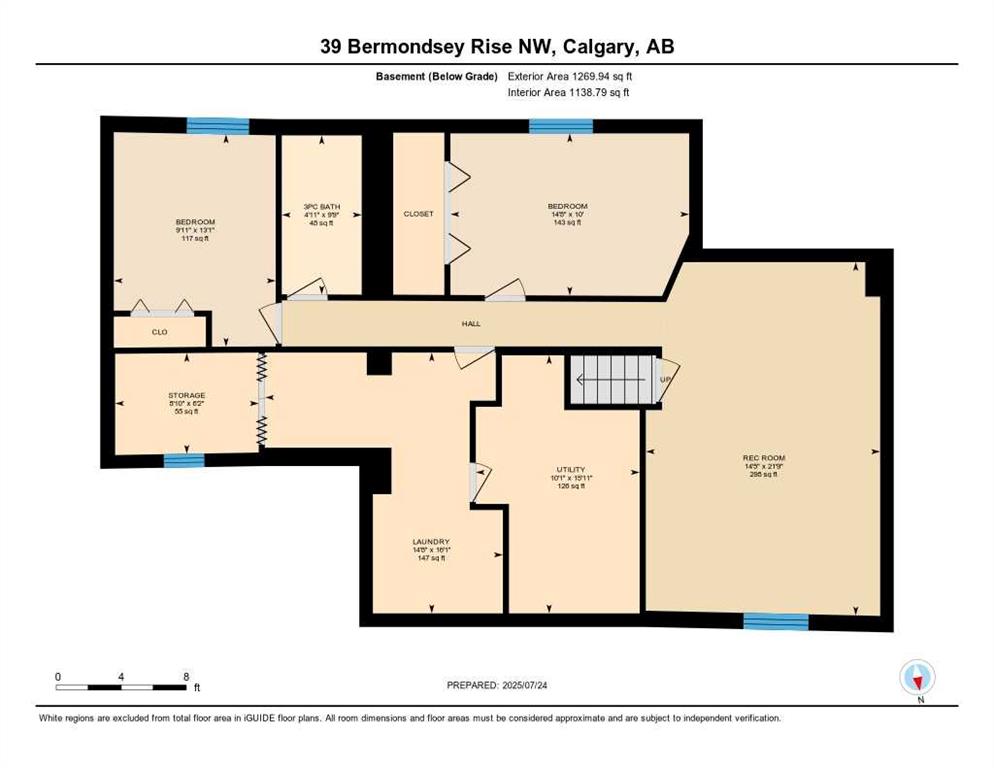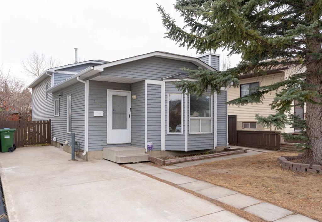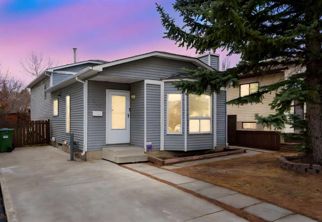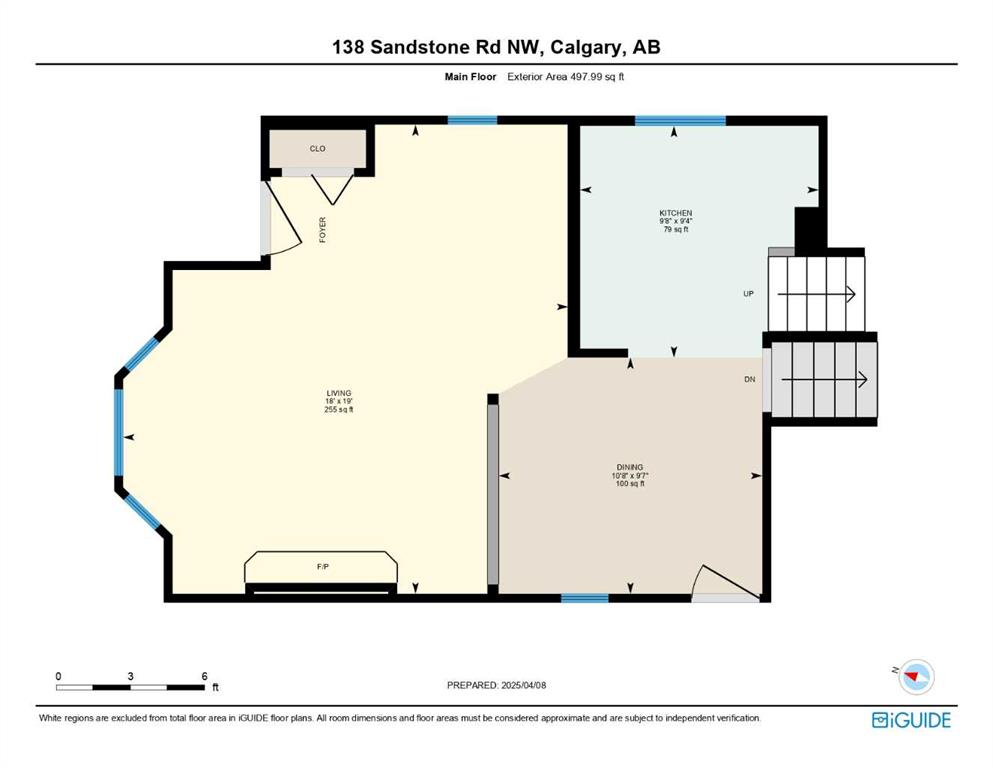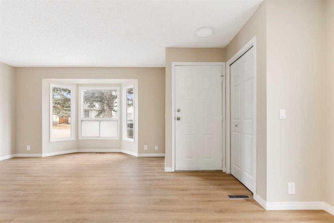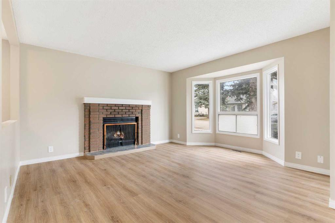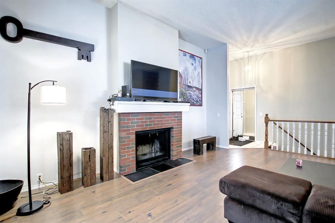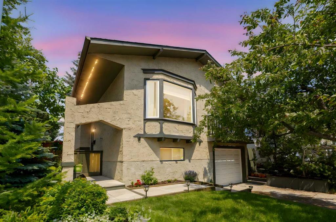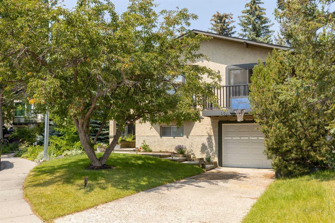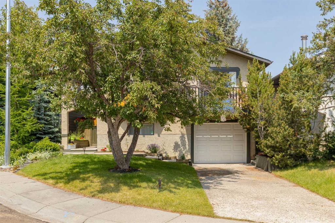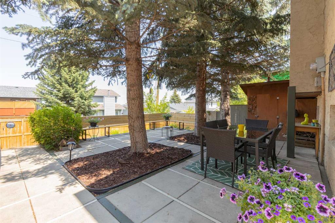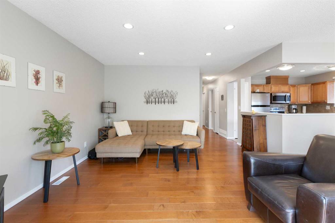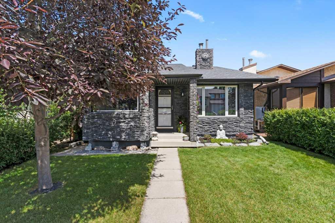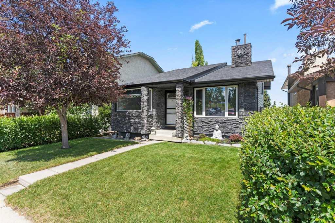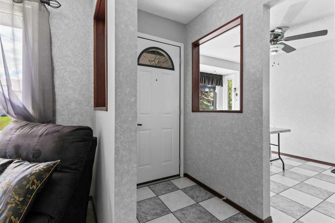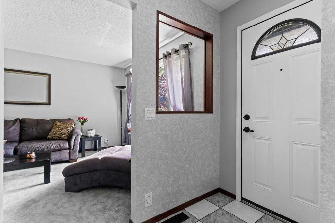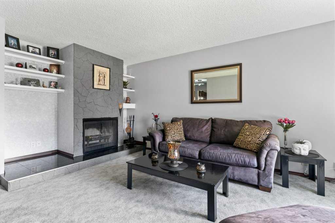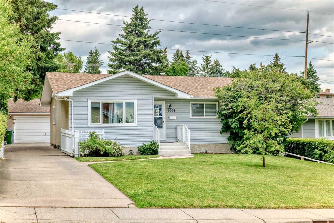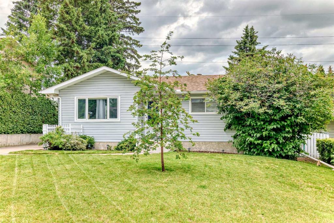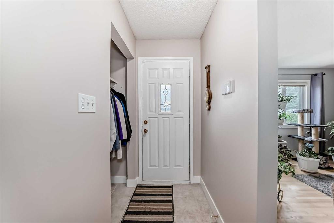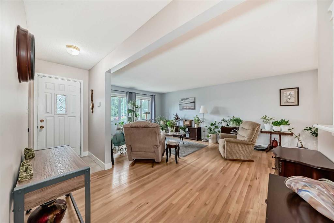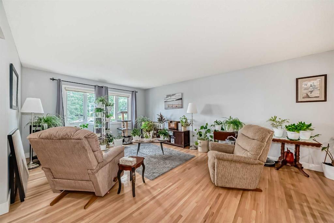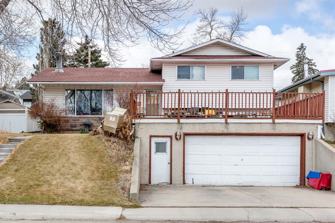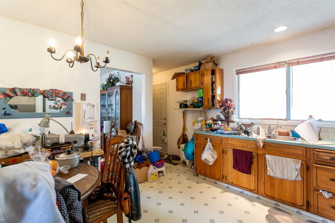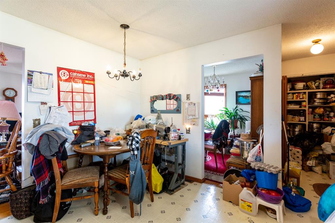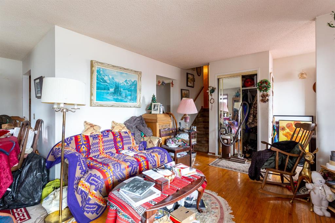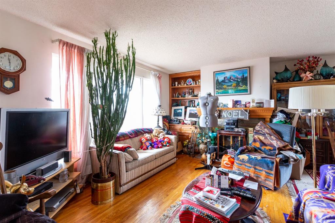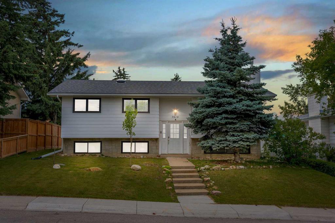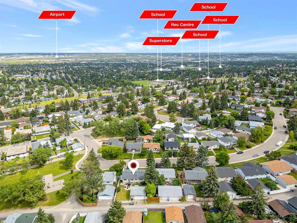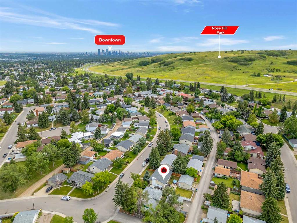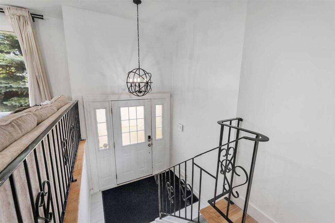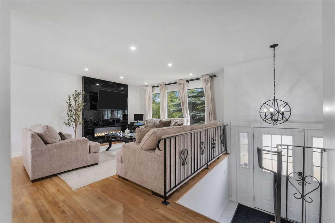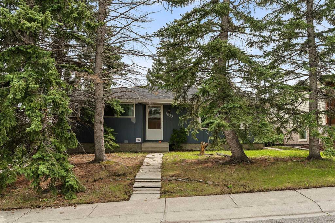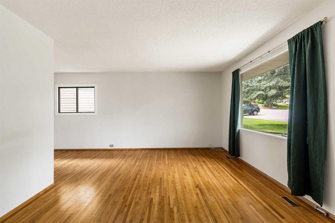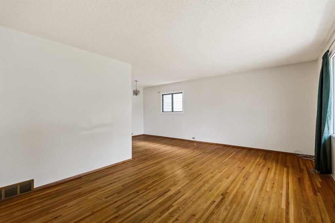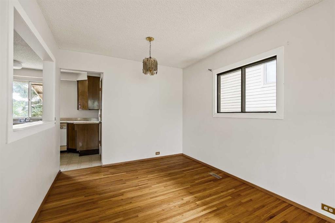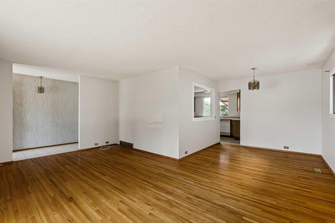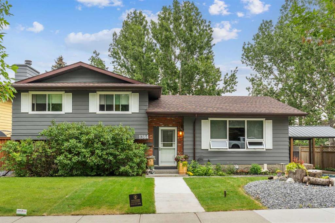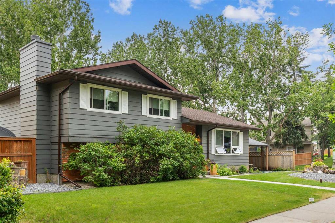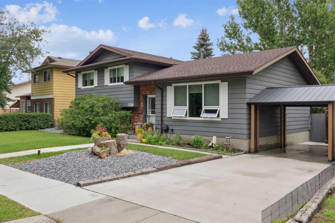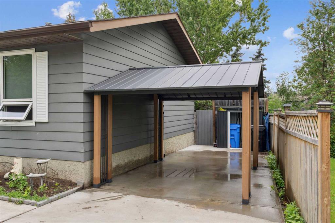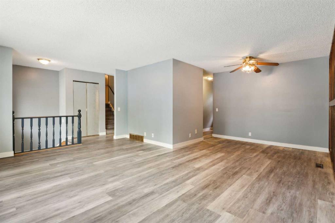39 Bermondsey Rise NW
Calgary T3K1V2
MLS® Number: A2243103
$ 599,000
5
BEDROOMS
3 + 0
BATHROOMS
1,330
SQUARE FEET
1979
YEAR BUILT
Welcome to 39 Bermondsey Rise NW, a spacious and well-maintained bungalow nestled in the heart of Beddington Heights. Comfort is a top priority here, and with central air conditioning and recently replaced windows, you’ll stay cool all summer long. Offering over 2,500 sq ft of developed living space, this 5-bedroom, 3-bathroom home blends comfort, functionality, and a highly desirable location. Step inside to a bright and inviting living room where vaulted ceilings, tall windows, and modern pendant lighting create an open and welcoming feel. A charming nook just off the entryway offers a perfect spot for a reading corner or home office setup. Further into the home, the kitchen, dining area, and family room are connected in an open layout that makes everyday living feel easy and comfortable. The kitchen features warm wood cabinetry, generous counter space, and a central cooktop island. The adjacent family room includes a gas fireplace and sliding door access to a sunroom filled with natural light. Just off the dining area, you’ll find direct access to the backyard with a large deck and patio, which is perfect for summer barbecues and relaxing evenings. Down the hall are three bedrooms, including a spacious primary suite with track lighting, a mirrored closet, and a private 3-piece ensuite. This room also connects to the sunroom, offering a tranquil spot to unwind. The additional two bedrooms on the main level are well-sized and flexible for family, guests, or home office needs. A 4-piece bathroom serves this part of the home. The fully developed basement expands your living space with a large recreation room featuring a wet bar. This level also includes two additional bedrooms, a 3-piece bathroom, and a dedicated laundry room with ample space for storage and organization. Out back, enjoy the privacy of a fully fenced yard with both a raised wood deck and lower brick patio. A detached double garage adds convenience and extra storage. Best of all, there is a park and playground directly behind the home, offering a peaceful backdrop and great outdoor space just steps away. Beddington Heights is a well-established community known for its quiet streets, mature trees, and easy access to transit, schools, shopping, and parks. You're just minutes from Nose Hill Park, one of Calgary’s largest natural green spaces, as well as numerous walking and biking paths that weave throughout the area. To give buyers peace of mind, a pre-home inspection has already been completed and is available for review. This is a wonderful opportunity to own a thoughtfully designed home in a family-friendly neighborhood with so much to offer. Schedule your private showing today!
| COMMUNITY | Beddington Heights |
| PROPERTY TYPE | Detached |
| BUILDING TYPE | House |
| STYLE | Bungalow |
| YEAR BUILT | 1979 |
| SQUARE FOOTAGE | 1,330 |
| BEDROOMS | 5 |
| BATHROOMS | 3.00 |
| BASEMENT | Finished, Full |
| AMENITIES | |
| APPLIANCES | Central Air Conditioner, Dishwasher, Microwave, Refrigerator, Stove(s), Washer/Dryer, Window Coverings |
| COOLING | Central Air |
| FIREPLACE | Brick Facing, Gas, Raised Hearth |
| FLOORING | Carpet, Ceramic Tile |
| HEATING | Forced Air |
| LAUNDRY | In Basement, Laundry Room |
| LOT FEATURES | Back Yard, Rectangular Lot |
| PARKING | Double Garage Detached |
| RESTRICTIONS | None Known |
| ROOF | Asphalt Shingle |
| TITLE | Fee Simple |
| BROKER | Coldwell Banker Mountain Central |
| ROOMS | DIMENSIONS (m) | LEVEL |
|---|---|---|
| 3pc Bathroom | 9`9" x 4`11" | Basement |
| Bedroom | 10`0" x 14`8" | Basement |
| Bedroom | 13`1" x 9`11" | Basement |
| Laundry | 16`1" x 14`8" | Basement |
| Game Room | 21`9" x 14`5" | Basement |
| Storage | 6`2" x 8`10" | Basement |
| Furnace/Utility Room | 15`11" x 10`1" | Basement |
| 3pc Ensuite bath | 5`0" x 8`3" | Main |
| 4pc Bathroom | 5`0" x 8`3" | Main |
| Bedroom | 10`6" x 12`4" | Main |
| Bedroom | 10`1" x 9`10" | Main |
| Family Room | 13`8" x 15`4" | Main |
| Foyer | 4`4" x 6`9" | Main |
| Kitchen | 10`1" x 19`4" | Main |
| Living Room | 18`10" x 17`5" | Main |
| Bedroom - Primary | 13`10" x 15`5" | Main |
| Sunroom/Solarium | 7`6" x 11`4" | Main |

