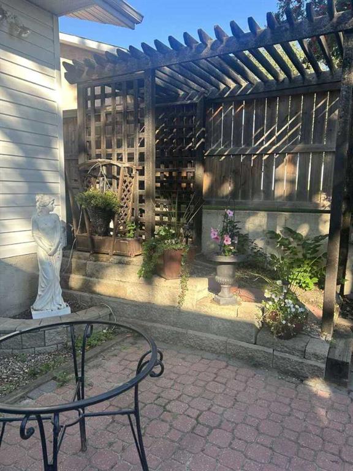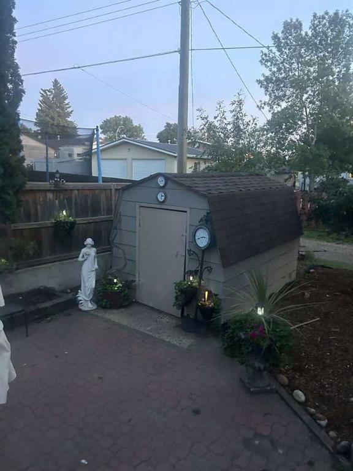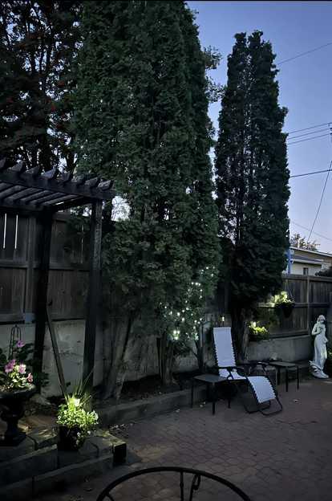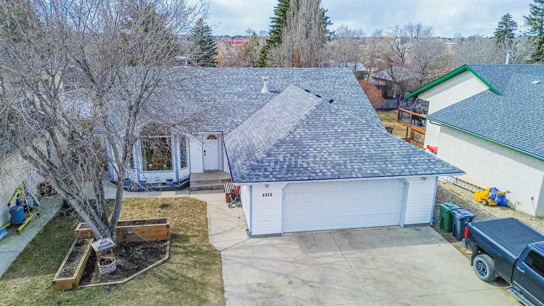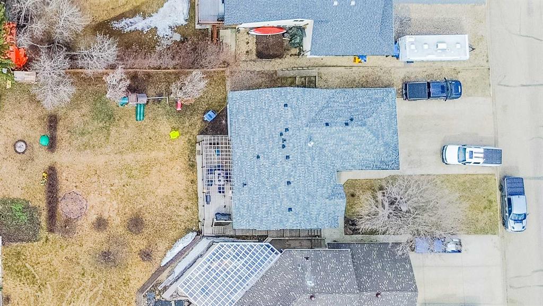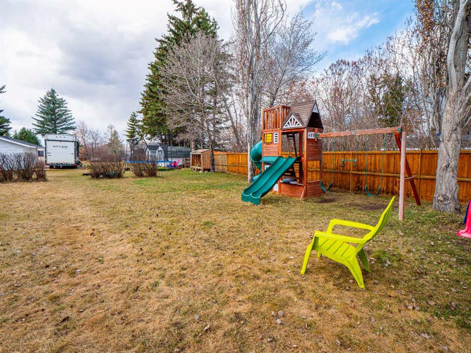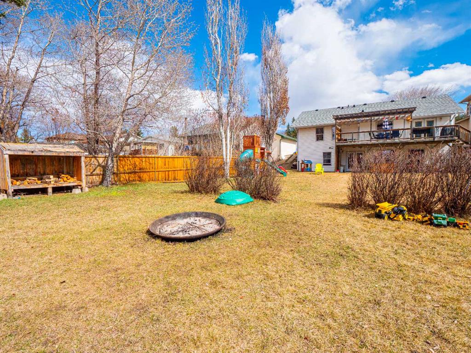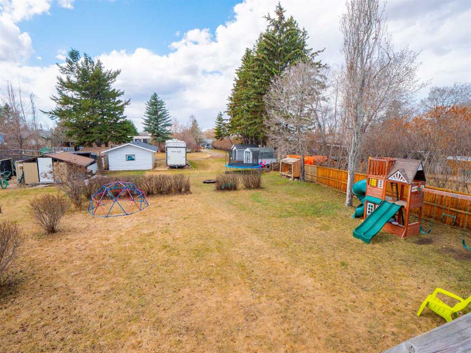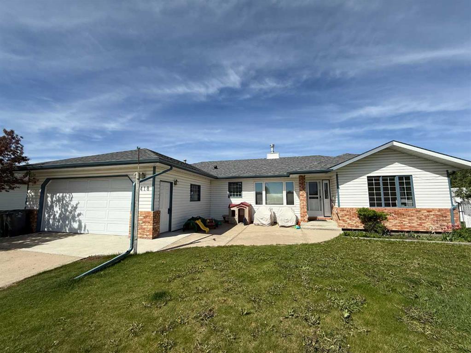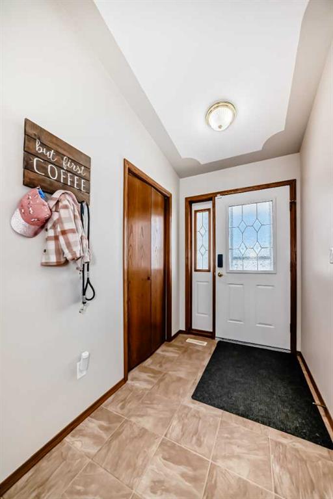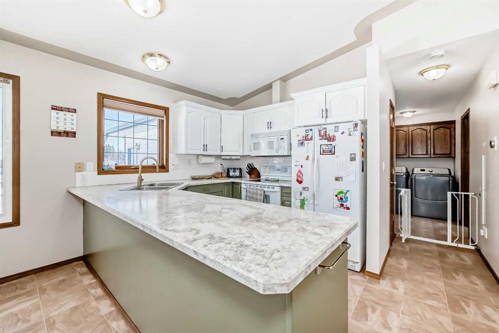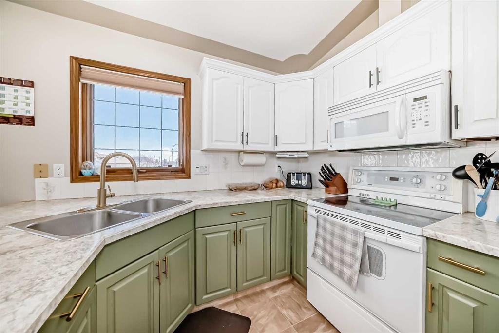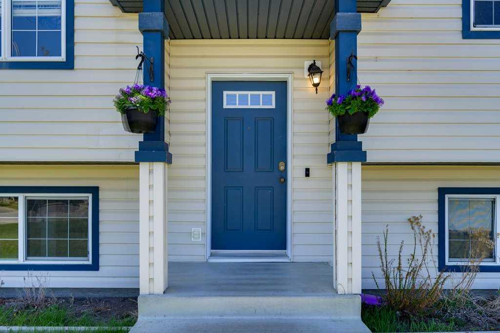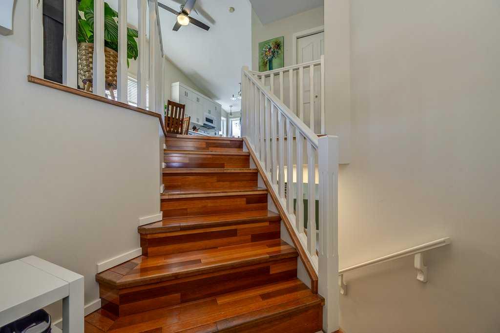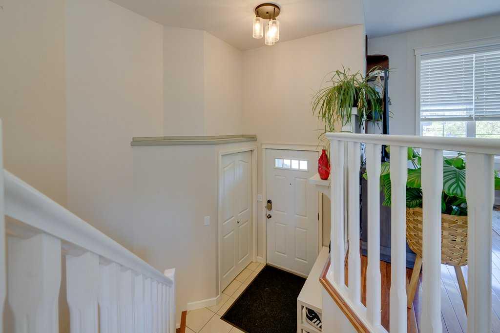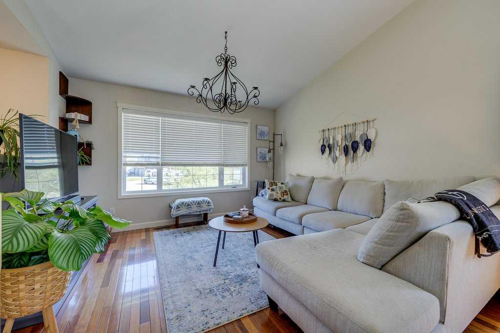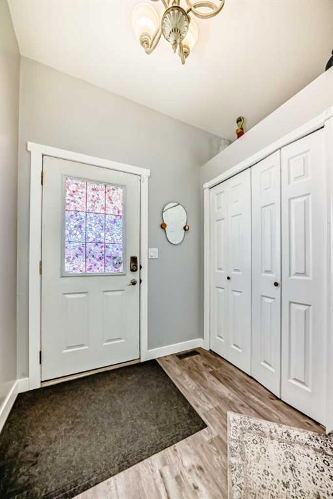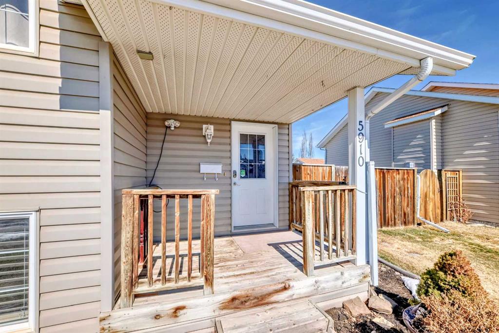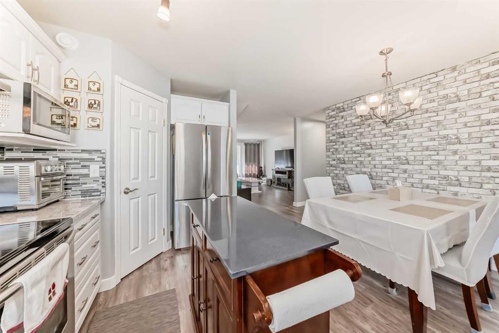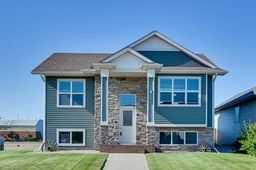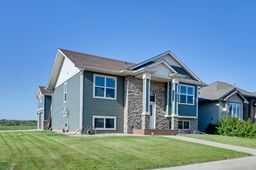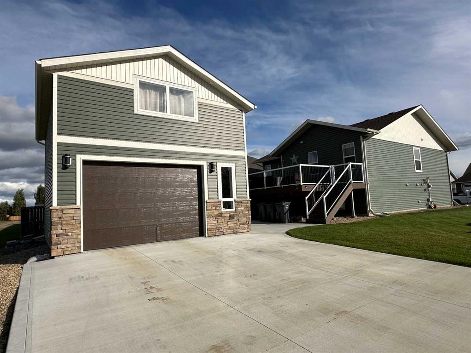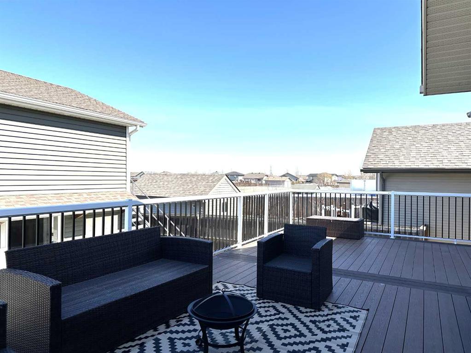$ 444,000
5
BEDROOMS
2 + 1
BATHROOMS
1,779
SQUARE FEET
1988
YEAR BUILT
For more information, please click on Brochure button below. Charming home in Riverside, Ponoka. Nestled in a serene cul-de-sac, this lovely home offers peaceful living on an extra large lot. With five bedrooms and two dining areas, there is ample space for family and guests. The inviting kitchen features exotic granite countertops, sleek stainless appliances and custom maple cabinets with plenty of room for preparing meals. Natural light floods through large, bright windows enhancing the homes' spacious feel. Garden doors open into a lovely and bright master suite, complete with a large soaking tub and with ample space for a king size bed. The cozy library with a welcoming fireplace offers a quiet retreat for reading or working from home. You will also find a generous sized media room complete with a wet bar and fireplace which makes it perfect for movie nights and entertaining. Attached to the home is an oversized heated double garage and large parking pad. The outdoor patio is a beautiful space for barbecuing or just relaxing with your loved ones. This property is the perfect blend of elegance and comfort! Basement is currently temporarily occupied.
| COMMUNITY | |
| PROPERTY TYPE | Detached |
| BUILDING TYPE | House |
| STYLE | Bungalow |
| YEAR BUILT | 1988 |
| SQUARE FOOTAGE | 1,779 |
| BEDROOMS | 5 |
| BATHROOMS | 3.00 |
| BASEMENT | Finished, Full |
| AMENITIES | |
| APPLIANCES | Dishwasher, Electric Stove, Gas Water Heater, Microwave, Microwave Hood Fan, Refrigerator, Washer/Dryer |
| COOLING | None |
| FIREPLACE | Gas |
| FLOORING | Ceramic Tile, Concrete, Hardwood, Linoleum, Marble |
| HEATING | Boiler, Combination, In Floor, Fireplace(s), Natural Gas, Radiant, Zoned |
| LAUNDRY | In Basement |
| LOT FEATURES | Back Lane, Back Yard, City Lot, Cleared, Cul-De-Sac, Few Trees, Front Yard, Lawn, Gentle Sloping, Pie Shaped Lot |
| PARKING | Double Garage Attached, Parking Pad |
| RESTRICTIONS | None Known |
| ROOF | Shingle |
| TITLE | Fee Simple |
| BROKER | Easy List Realty |
| ROOMS | DIMENSIONS (m) | LEVEL |
|---|---|---|
| Bedroom | 11`8" x 9`9" | Basement |
| Bedroom | 10`2" x 9`10" | Basement |
| Bedroom | 12`9" x 11`4" | Basement |
| 4pc Bathroom | 9`2" x 6`10" | Basement |
| Family Room | 22`10" x 18`3" | Basement |
| Flex Space | 11`3" x 9`3" | Basement |
| Laundry | 6`11" x 2`9" | Basement |
| Bedroom | 14`4" x 10`9" | Basement |
| Entrance | 6`9" x 4`10" | Main |
| Living Room | 15`0" x 14`10" | Main |
| Dining Room | 13`11" x 11`5" | Main |
| Kitchen | 18`7" x 11`10" | Main |
| Dining Room | 13`4" x 12`10" | Main |
| Family Room | 17`1" x 12`10" | Main |
| 2pc Bathroom | 5`7" x 4`9" | Main |
| 4pc Ensuite bath | 12`10" x 7`10" | Main |
| Walk-In Closet | 7`10" x 6`3" | Main |
| Bedroom - Primary | 19`5" x 13`6" | Main |
| Entrance | 5`3" x 3`4" | Main |














