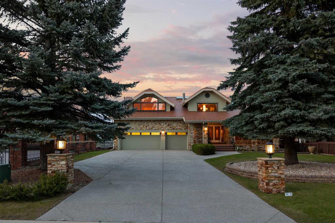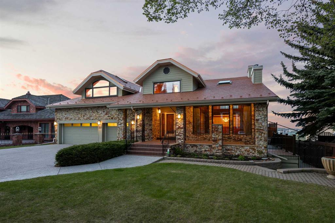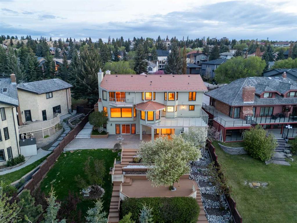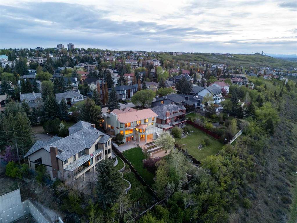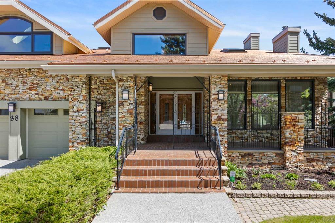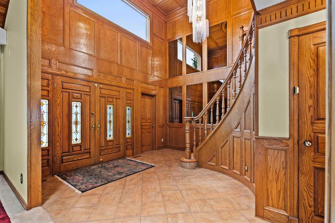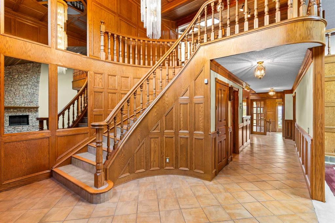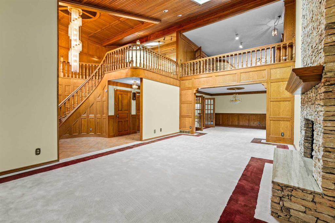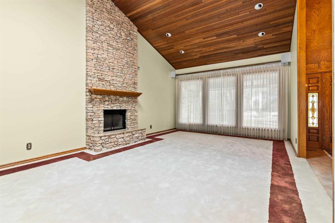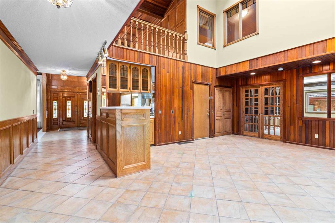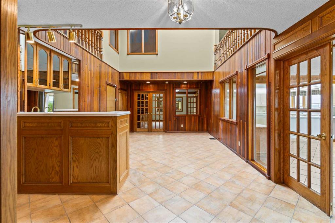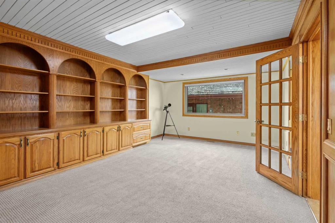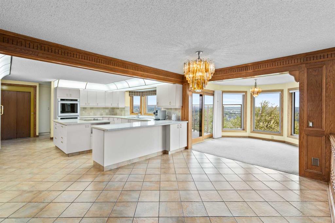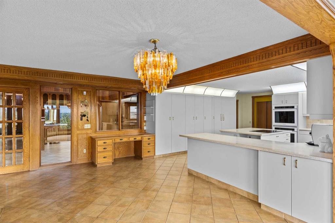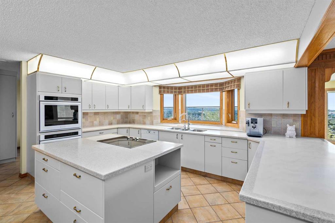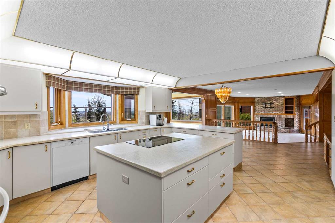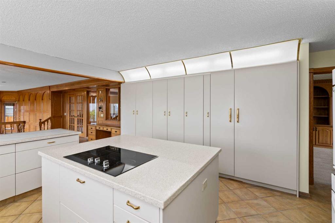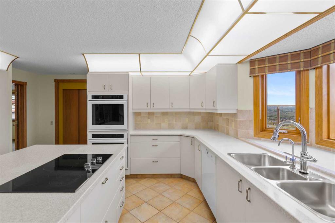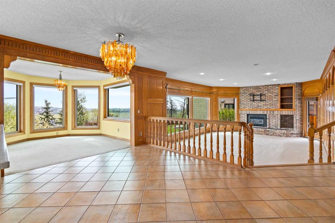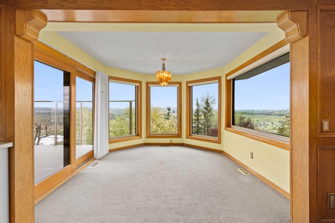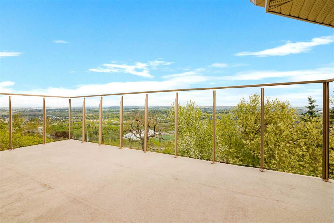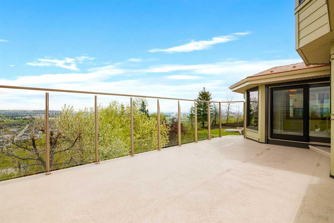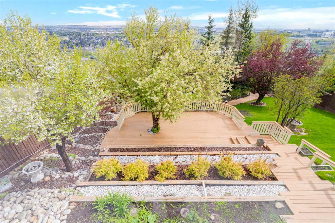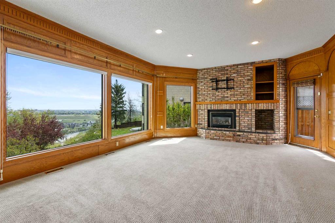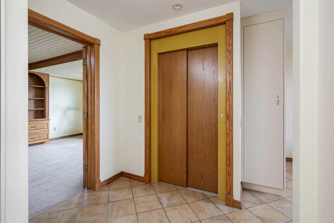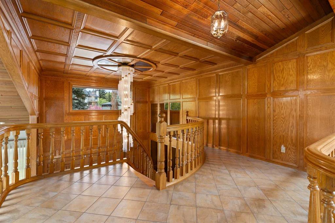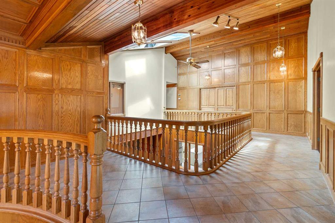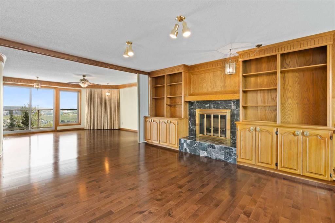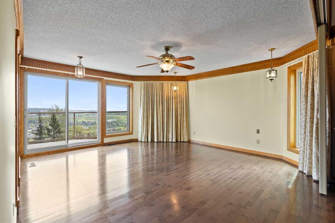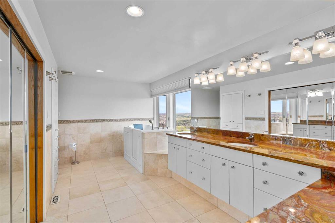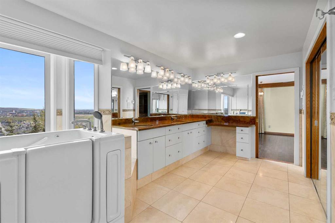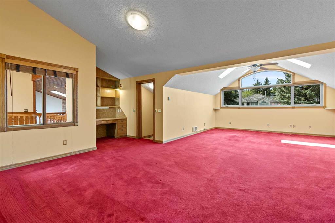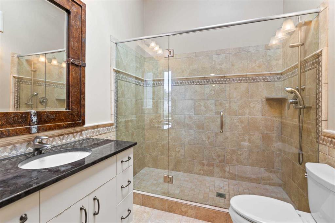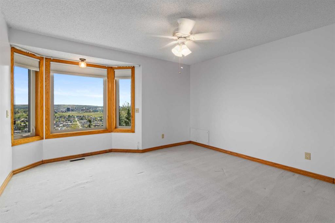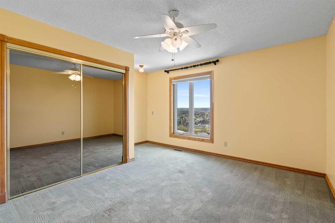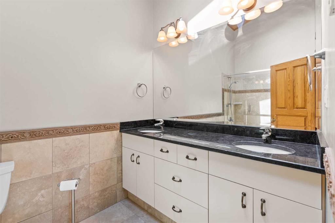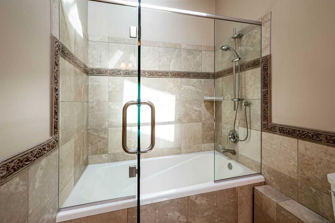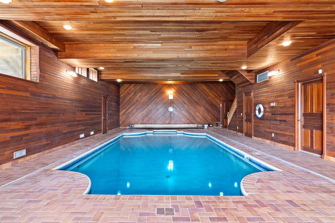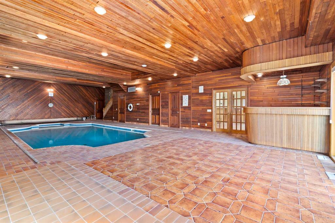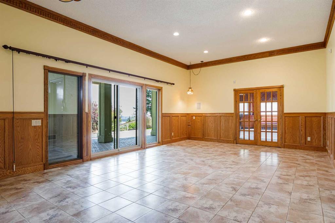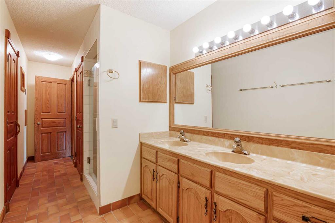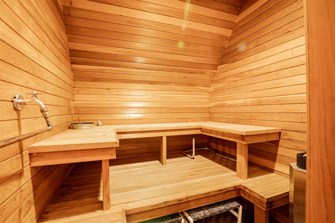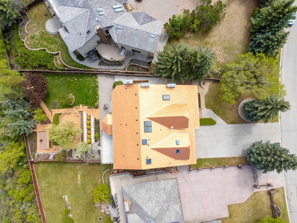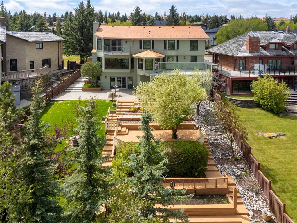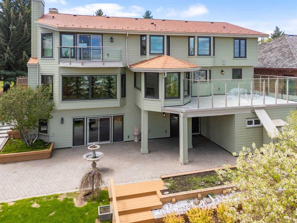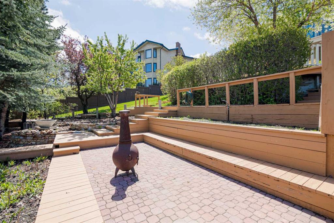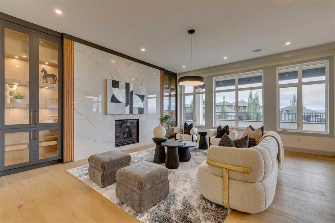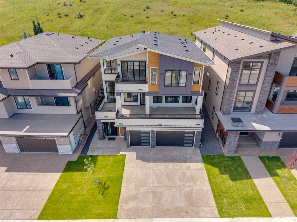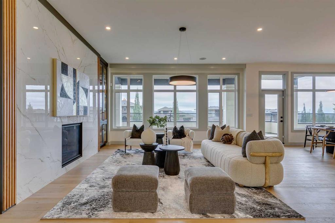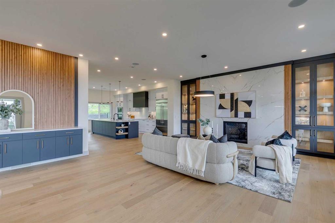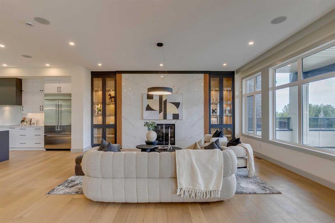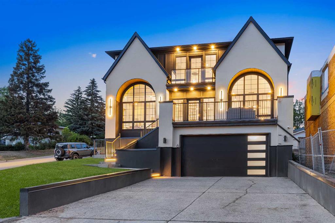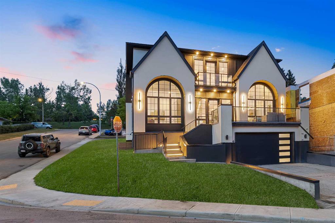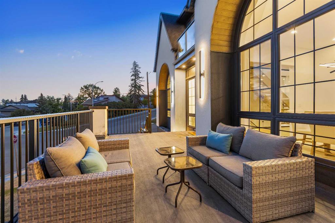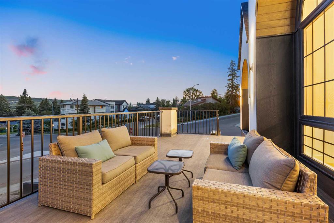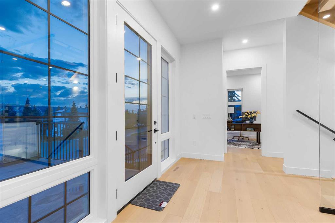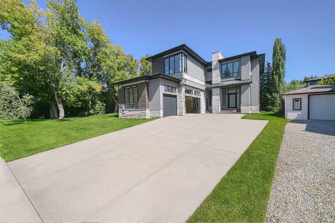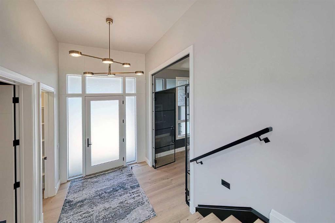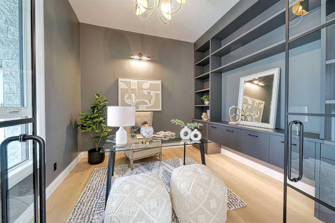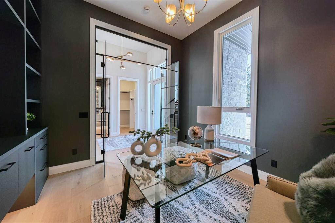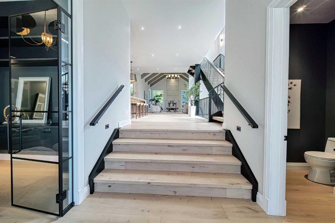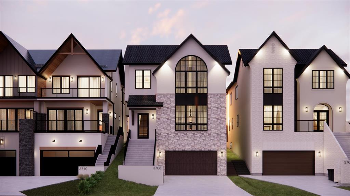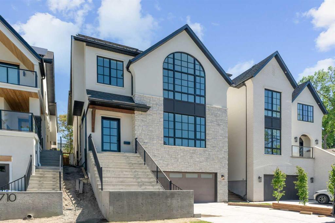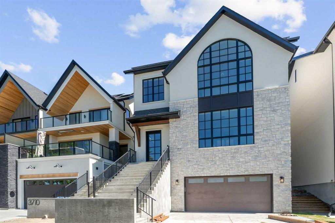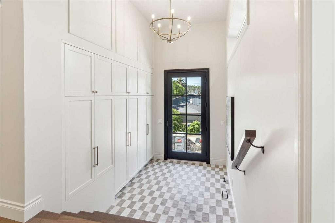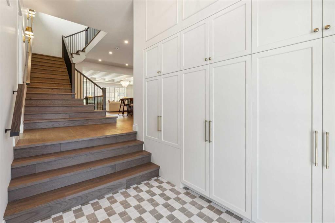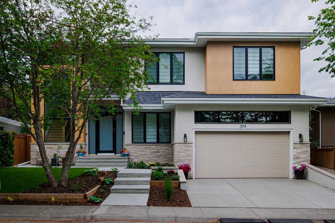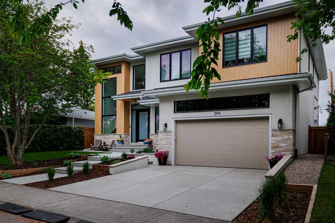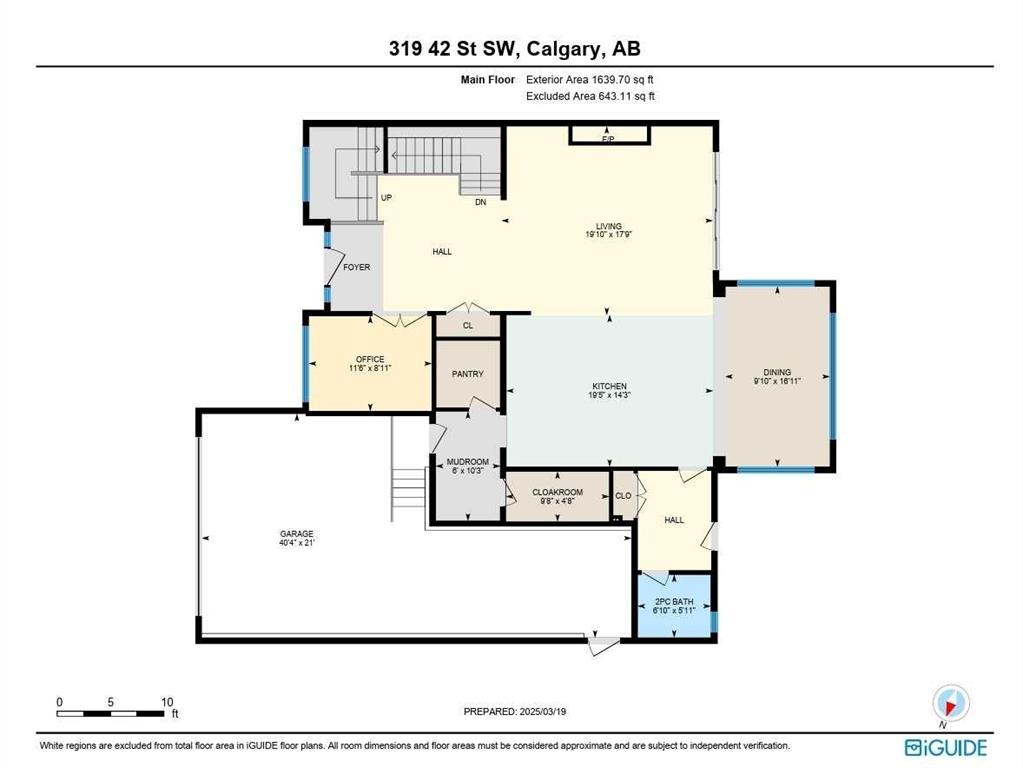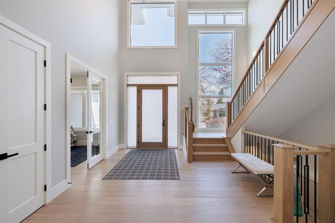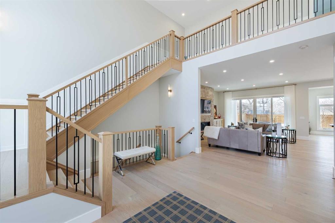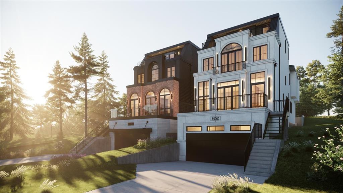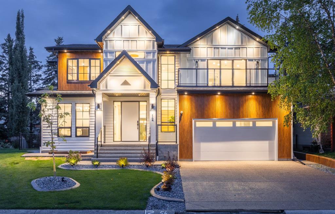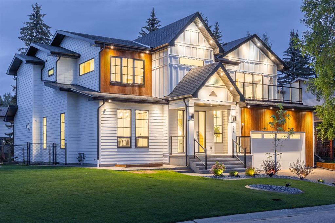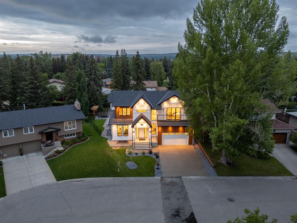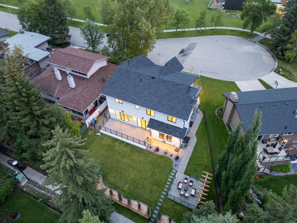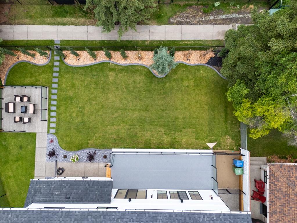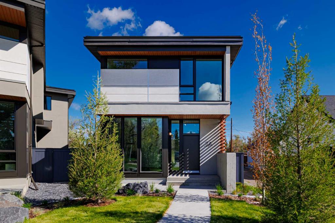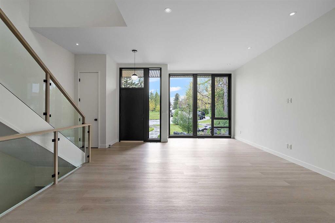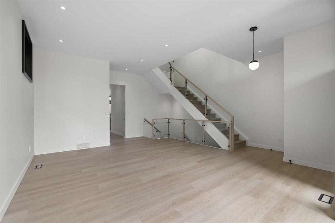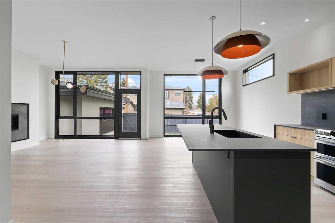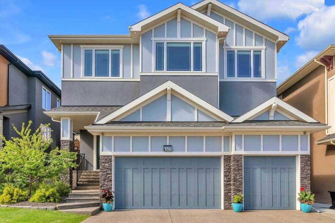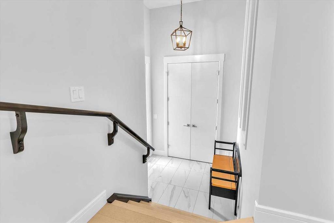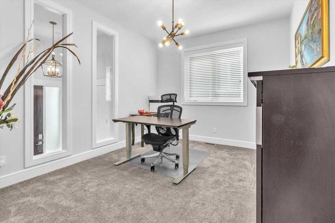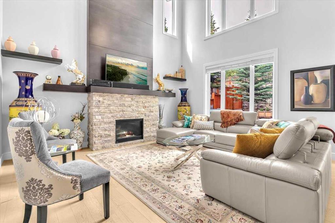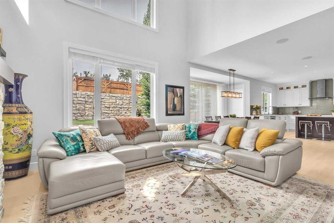38 Patterson Drive SW
Calgary T3H 2B7
MLS® Number: A2223272
$ 2,100,000
4
BEDROOMS
4 + 1
BATHROOMS
5,296
SQUARE FEET
1981
YEAR BUILT
RARE OPPORTUNITY to own this ONE OF A KIND HOME. This prestigious residence is nestled on a massive 18,000 sqft lot boasting breathtaking CITY VIEWS from all levels, built with a sophisticated lifestyle in mind, showcasing a LARGE INDOOR HEATED POOL and a newer ELEVATOR. This timeless classic offers an UNPARALLELED level in ARCHITECTURE, DESIGN, and CHARACTER, inside and out, all meticulously maintained. Notable features include the exterior upgrades (2016/2017), ensuring a home built to last, with a durable metal roof (copper-look), high-quality windows and skylights, exterior hardy board, and new decking materials. From the grand entrance and expansive driveway, to the heated triple dream garage with epoxy floors, every detail has been considered. The main level welcomes you into a grand space with spiral stairs and stunning visuals of endless millwork and custom high-quality wood paneling and wainscotting. You will discover a front sitting room connected to a formal dining room, and a sophisticated parlor area complete with a wet bar for guests. The luxurious CHEF’S kitchen features high-end custom Denca cabinets with organizers, Subzero fridge/freezer panels, a double oven, and an electric cooktop. The charming breakfast nook and sun room area is surrounded by views, and provides access to a large deck with high glass panels. You will also find an office space, a comfortable living room area, and a convenient laundry room with a sink. Upstairs will truly wow you, where you will find a spacious primary bedroom with a dedicated living area and a remarkable SPA-LIKE ensuite bath. This level also features a large office or bonus area, complete with a closet and its own ensuite bath, offering flexibility. There is also 2 more large bedrooms and another full bathroom. Downstairs, the walkout basement showcases a stunning pool room (4ft to 9ft depth pool) with a large lounging area and bar, providing direct access to a full bathroom with a luxurious sauna. Adjacent to the pool room is an entertainment area. This level also includes a large interior storage room, complemented by an outside attached storage room. The backyard is nothing short of spectacular, providing a private oasis for your summer retreat. It features the multilevel decking, stone patios and pathways. Beautiful trees and lush landscaping create a serene natural setting, for you to soak in the tranquility. This exceptional residence is located in a highly sought-after street in Patterson, renowned for its luxury lifestyle and expansive lots. With greenspaces/parks/pathways, restaurants, schools, local amenities, and breathtaking views, this home offers more than just a place to live – it offers a discerning lifestyle. Additional Feature Include: Backup Generator System, Solid Core Doors, Heated Bathroom Floors, Electric Blinds, Dehumidifier System for pool room, Updated Electrical Panel, Water Softener and Filtration, Custom Built-Ins Throughout, Vacuum System
| COMMUNITY | Patterson |
| PROPERTY TYPE | Detached |
| BUILDING TYPE | House |
| STYLE | 2 Storey |
| YEAR BUILT | 1981 |
| SQUARE FOOTAGE | 5,296 |
| BEDROOMS | 4 |
| BATHROOMS | 5.00 |
| BASEMENT | Finished, Full, Walk-Out To Grade |
| AMENITIES | |
| APPLIANCES | Built-In Freezer, Built-In Oven, Built-In Refrigerator, Central Air Conditioner, Dishwasher, Electric Cooktop, Garburator, Washer/Dryer, Water Softener, Window Coverings |
| COOLING | Central Air |
| FIREPLACE | Bedroom, Family Room, Gas, Living Room, Stone, Wood Burning |
| FLOORING | Carpet, Ceramic Tile, Hardwood |
| HEATING | Forced Air |
| LAUNDRY | Main Level |
| LOT FEATURES | Back Yard, Front Yard, Fruit Trees/Shrub(s), Garden, Landscaped, Lawn, No Neighbours Behind, Paved, Treed, Underground Sprinklers, Views |
| PARKING | Concrete Driveway, Heated Garage, Triple Garage Attached |
| RESTRICTIONS | Restrictive Covenant-Building Design/Size, Utility Right Of Way |
| ROOF | Metal |
| TITLE | Fee Simple |
| BROKER | Royal LePage Solutions |
| ROOMS | DIMENSIONS (m) | LEVEL |
|---|---|---|
| Game Room | 29`5" x 54`7" | Basement |
| 4pc Bathroom | 18`6" x 6`7" | Basement |
| Sauna | 5`11" x 6`3" | Basement |
| Family Room | 28`3" x 20`2" | Basement |
| Storage | 14`5" x 13`1" | Basement |
| Storage | 17`0" x 14`9" | Basement |
| Living Room | 15`1" x 25`1" | Main |
| Dining Room | 17`1" x 14`8" | Main |
| Other | 22`2" x 14`8" | Main |
| Office | 19`4" x 12`11" | Main |
| Kitchen | 19`5" x 18`4" | Main |
| Sunroom/Solarium | 10`9" x 11`10" | Main |
| Family Room | 25`6" x 15`11" | Main |
| 2pc Bathroom | 8`6" x 5`1" | Main |
| Bedroom - Primary | 17`7" x 30`10" | Upper |
| 4pc Ensuite bath | 16`8" x 12`8" | Upper |
| Bedroom | 13`4" x 14`4" | Upper |
| Bedroom | 14`1" x 12`5" | Upper |
| 4pc Bathroom | 11`7" x 6`3" | Upper |
| Bedroom | 23`9" x 34`6" | Upper |
| Storage | 7`8" x 11`10" | Upper |
| 3pc Ensuite bath | 7`4" x 7`9" | Upper |

