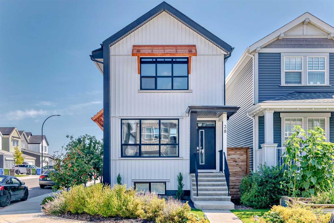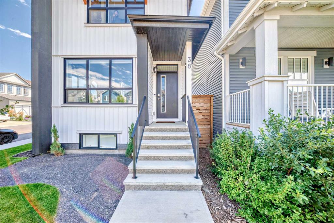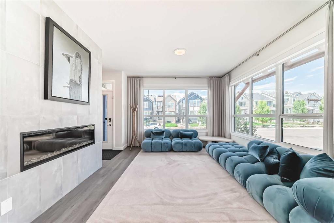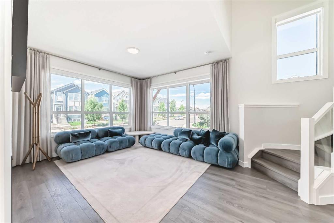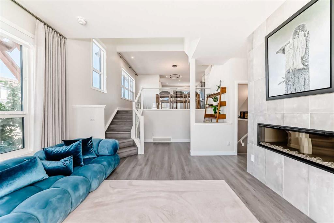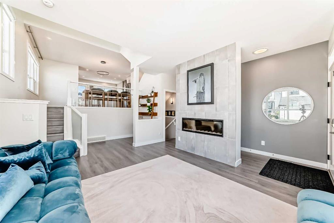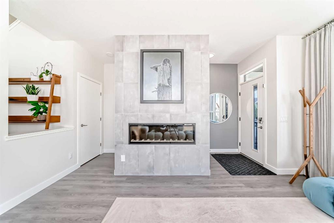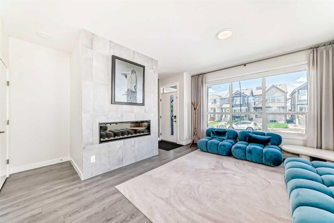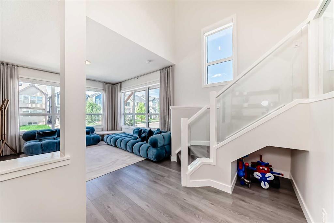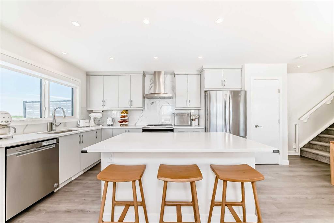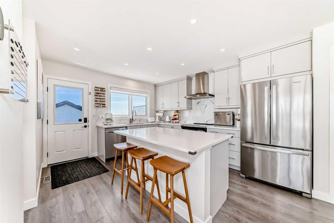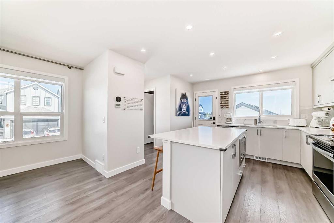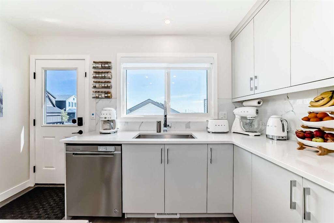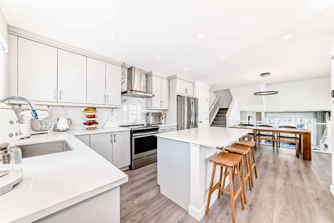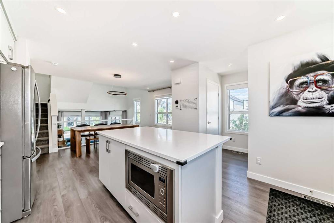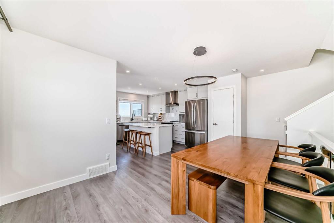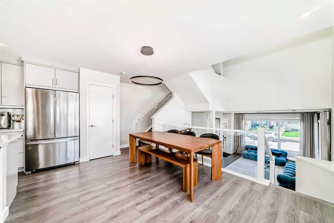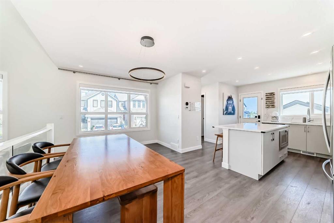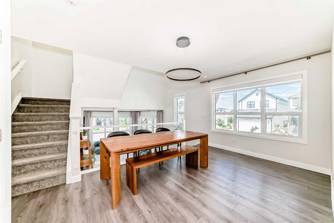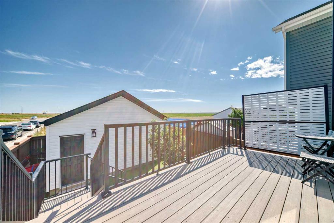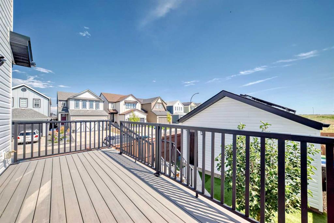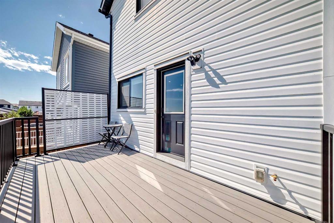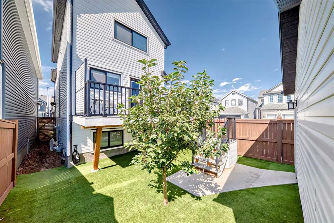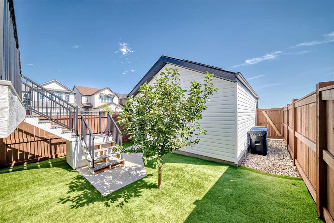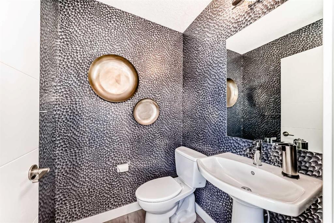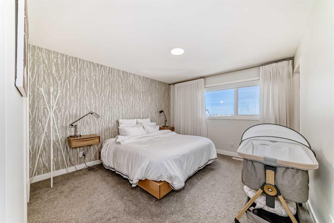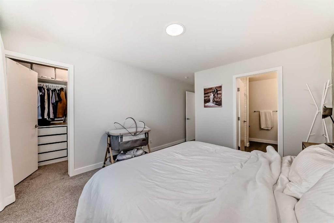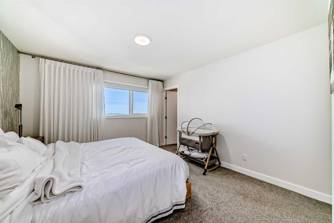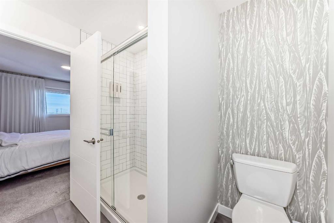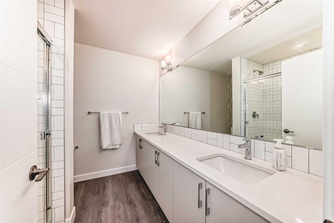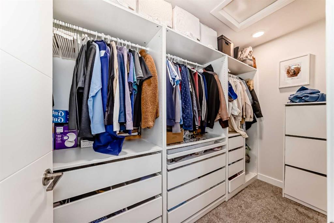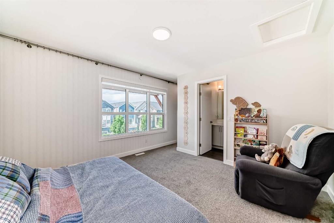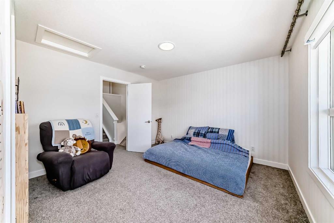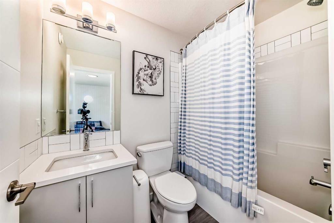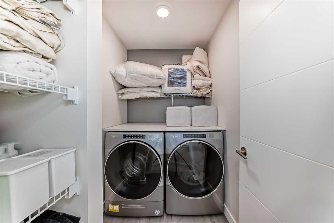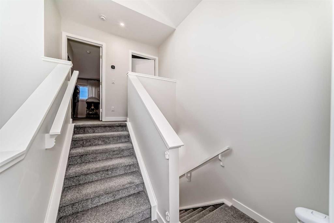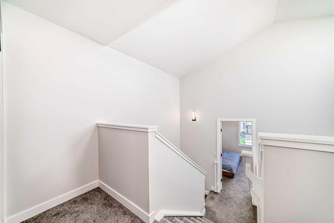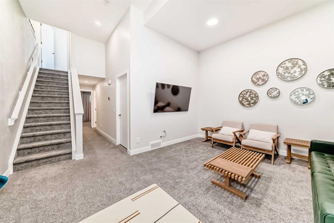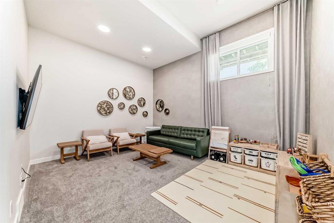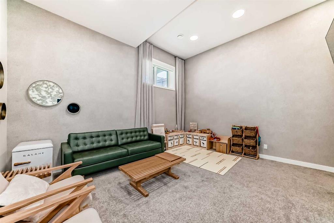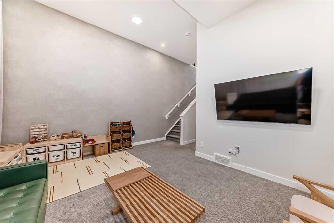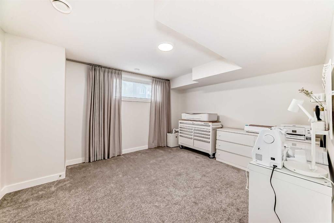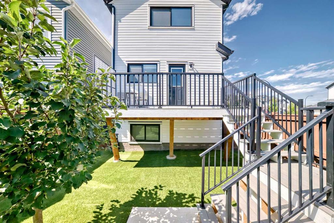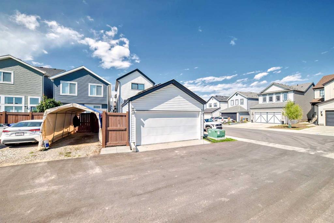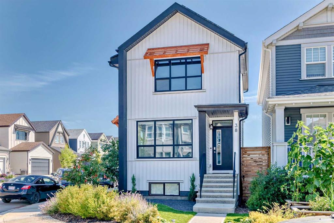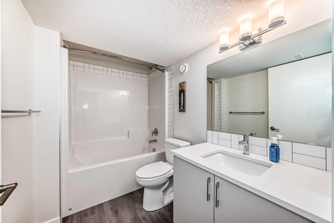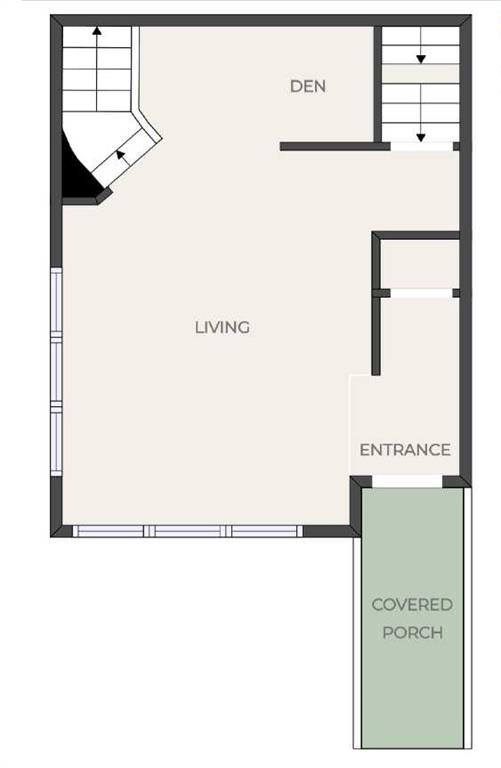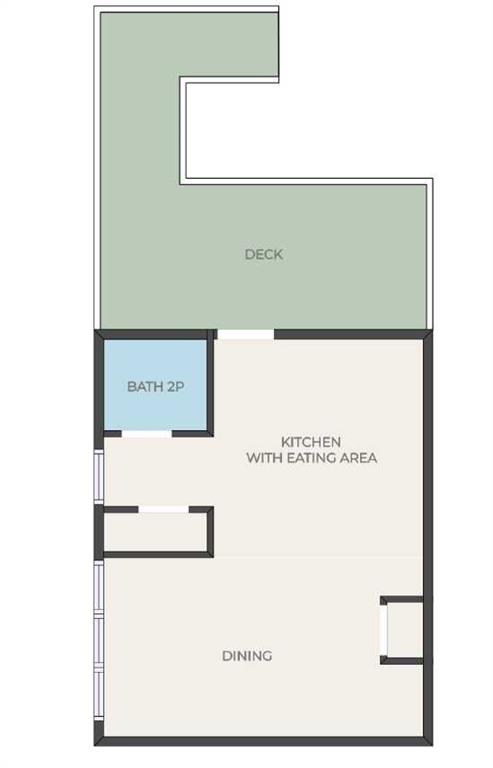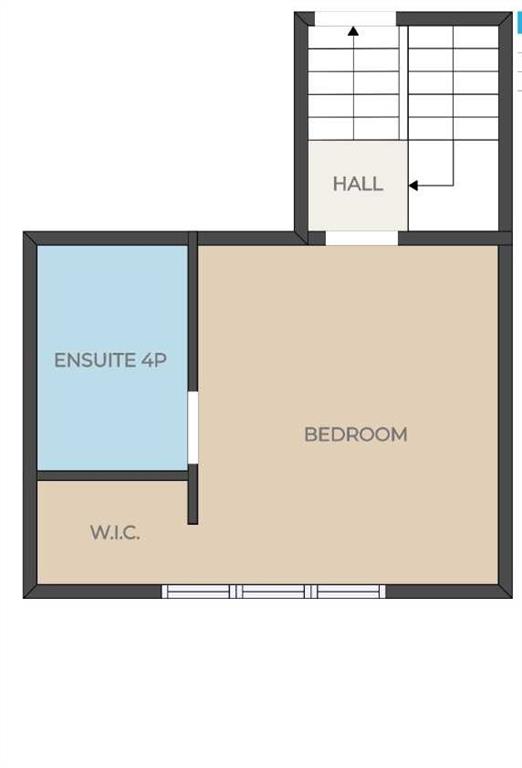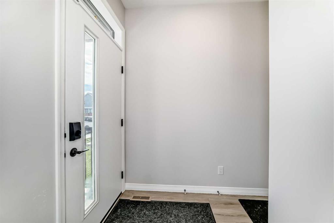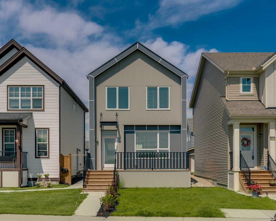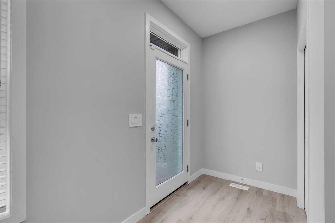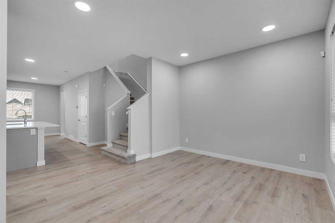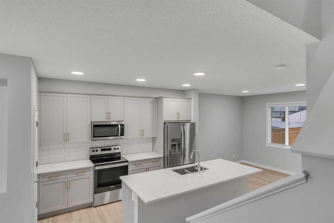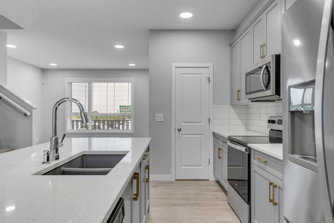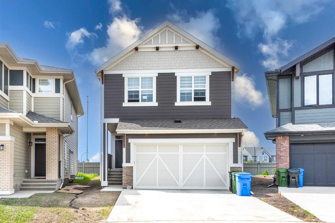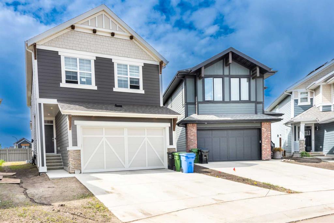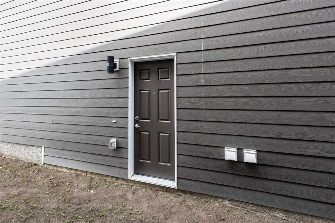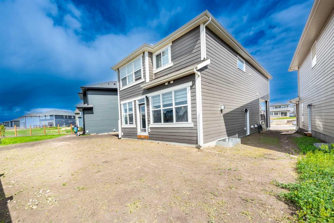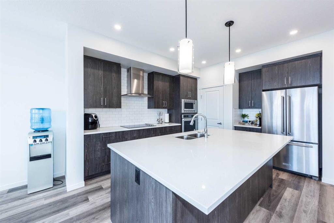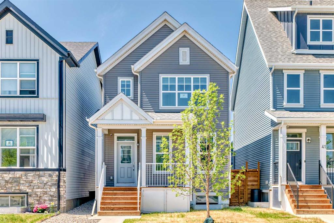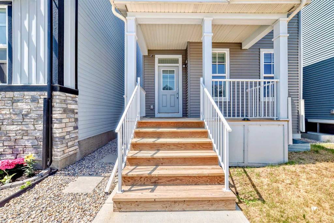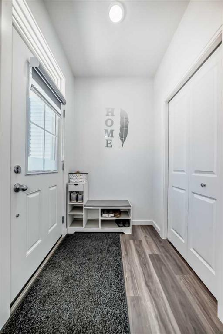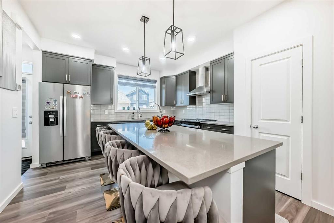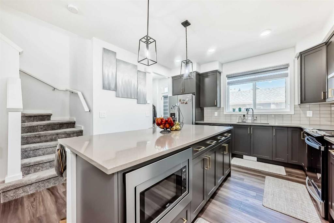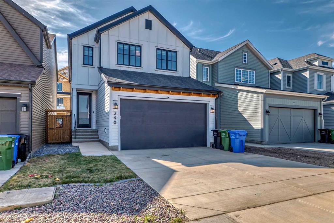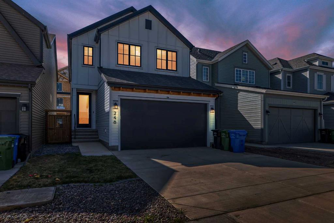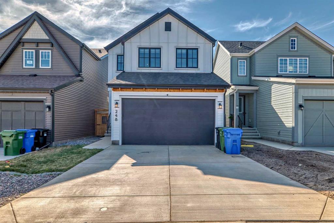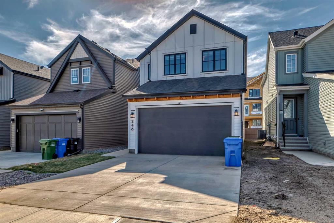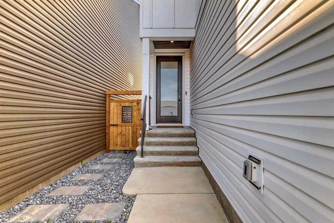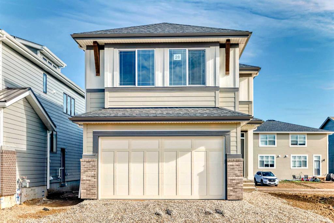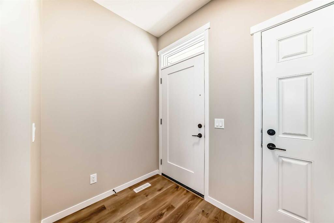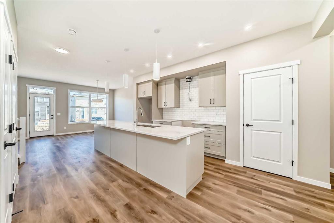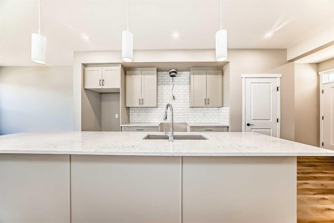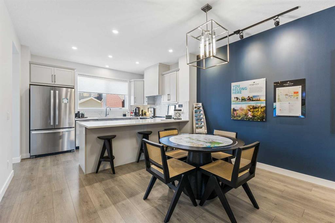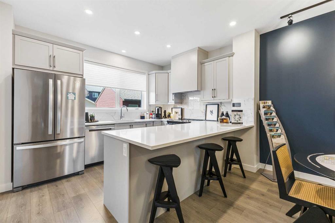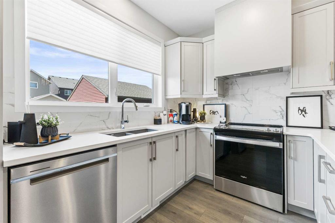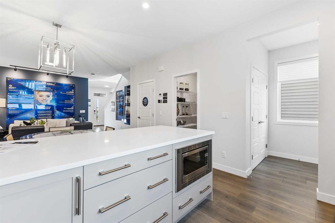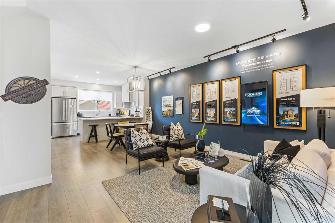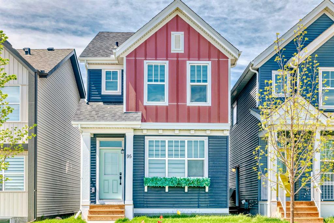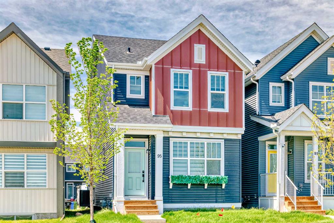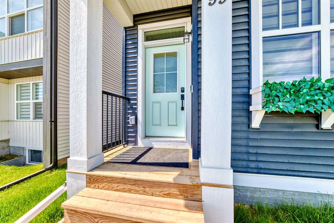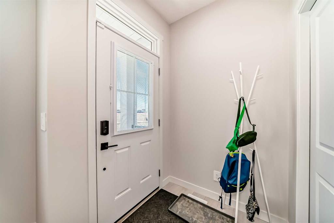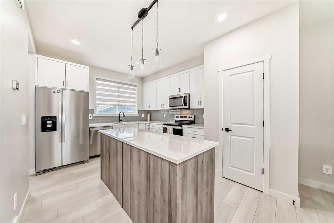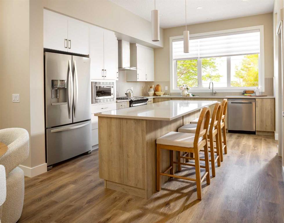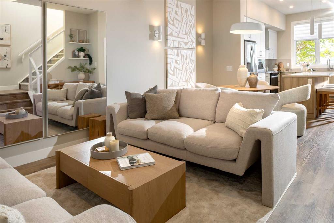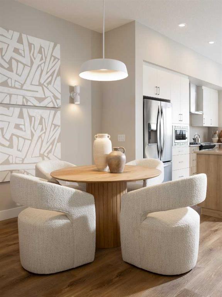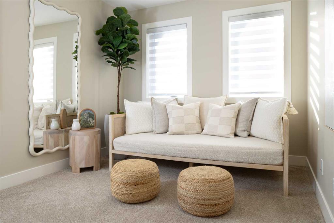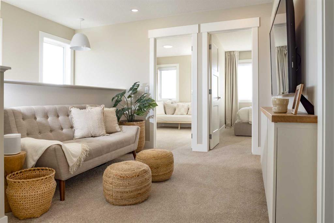38 Lavender Road SE
Calgary T3S 0C4
MLS® Number: A2249824
$ 679,900
3
BEDROOMS
3 + 1
BATHROOMS
1,486
SQUARE FEET
2021
YEAR BUILT
** OPEN HOUSE: Saturday, August 23rd 1-3pm ** Welcome to this stunning former showhome, with 3 bedrooms, and fully finished basement, with 2021 sq ft of developed living space thoughtfully designed and spread across three beautifully finished levels, situated on a desirable corner lot. This home features large windows that fill the space with natural light, and a wonderfully modern layout. On the main level, you'll find a immaculate kitchen with granite countertops, a central island, and a spacious dining area, perfect for family meals and entertaining. From here, a door leads directly to the back deck and the meticulously landscaped backyard, complete with an 8'x18' deck and a full lawn sprinkler system, and double detached garage. The lower level offers a cozy yet spacious living room anchored by an electric fireplace, along with a versatile den or office. Upstairs, you’ll find two generously sized bedrooms, including a primary suite featuring a walk-in closet with a custom PAX wardrobe system. The fully finished basement adds even more living space with bedroom, 4 piece bathroom and large family room ideal for a media room, home gym, or play area. With its combination of thoughtful design, energy efficiency, and premium finishes, this is a move-in-ready home that truly stands out. This home is packed with upgrades, including 19 solar panels, smart switches throughout, Hunter Douglas blinds, glass railings, and gemstone exterior lighting for year-round curb appeal. Stay comfortable year-round with central air conditioning and enjoy the convenience of a heated double detached garage with an EV plug-in. This home is located in Rangeview. It is a vibrant community built around garden-to-table living. With gardens, orchards, and greenhouses alongside parks, pathways, and gathering places, it fosters a connected and healthy lifestyle. Conveniently located near a movie theatre and the world’s largest YMCA, Rangeview blends modern amenities with nature-inspired living. Don't miss this one, book your showing today!
| COMMUNITY | Rangeview |
| PROPERTY TYPE | Detached |
| BUILDING TYPE | House |
| STYLE | 3 Level Split |
| YEAR BUILT | 2021 |
| SQUARE FOOTAGE | 1,486 |
| BEDROOMS | 3 |
| BATHROOMS | 4.00 |
| BASEMENT | Finished, Full |
| AMENITIES | |
| APPLIANCES | Central Air Conditioner, Dishwasher, Dryer, Garage Control(s), Microwave Hood Fan, Refrigerator, Stove(s), Washer, Window Coverings |
| COOLING | Central Air |
| FIREPLACE | Electric |
| FLOORING | Carpet, Tile, Vinyl Plank |
| HEATING | Forced Air |
| LAUNDRY | Upper Level |
| LOT FEATURES | Back Lane, Back Yard |
| PARKING | Double Garage Detached |
| RESTRICTIONS | None Known |
| ROOF | Asphalt |
| TITLE | Fee Simple |
| BROKER | eXp Realty |
| ROOMS | DIMENSIONS (m) | LEVEL |
|---|---|---|
| Bedroom | 11`6" x 15`9" | Basement |
| 4pc Bathroom | 8`9" x 5`6" | Basement |
| Storage | 3`6" x 14`6" | Basement |
| Furnace/Utility Room | 9`1" x 11`5" | Basement |
| Family Room | 12`6" x 15`8" | Basement |
| Living Room | 15`8" x 12`4" | Lower |
| Entrance | 4`6" x 7`1" | Lower |
| Den | 9`2" x 4`9" | Lower |
| Dining Room | 16`9" x 9`9" | Main |
| 2pc Bathroom | 4`9" x 4`9" | Main |
| Eat in Kitchen | 11`9" x 13`9" | Main |
| Laundry | 7`2" x 4`11" | Second |
| Bedroom - Primary | 17`7" x 11`7" | Second |
| 4pc Ensuite bath | 8`3" x 8`2" | Second |
| Walk-In Closet | 4`11" x 9`11" | Second |
| Bedroom | 12`1" x 11`8" | Upper |
| Walk-In Closet | 4`11" x 3`10" | Upper |
| 4pc Ensuite bath | 4`11" x 7`9" | Upper |

