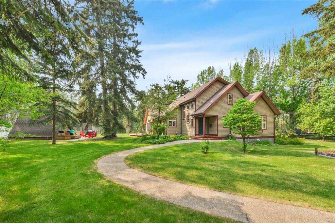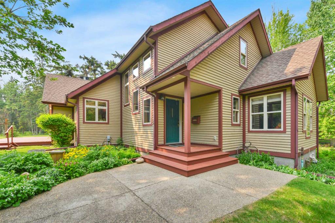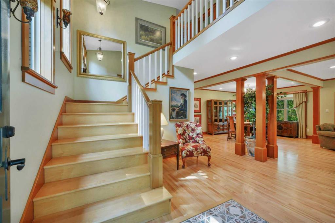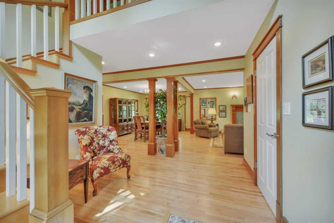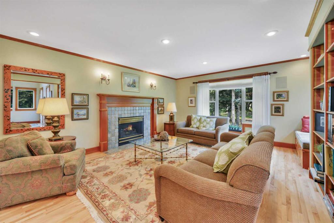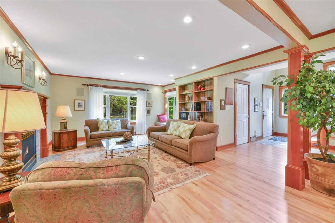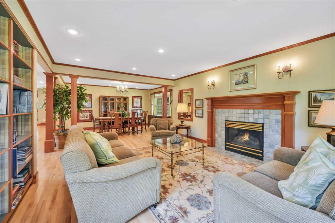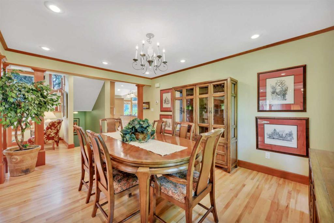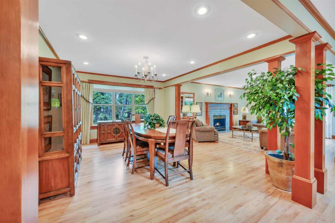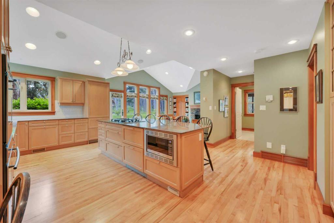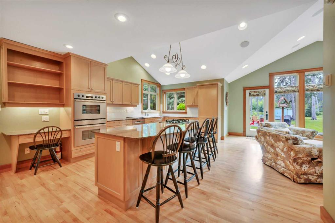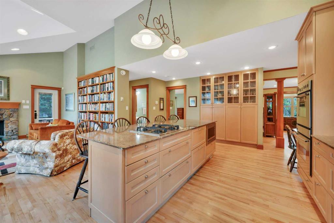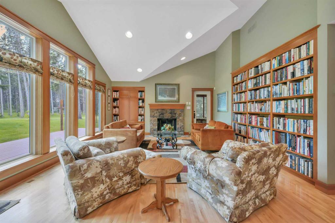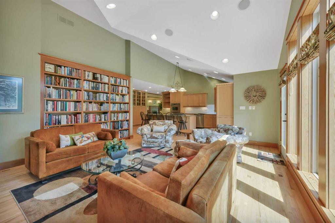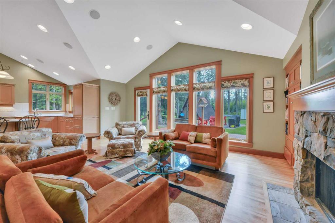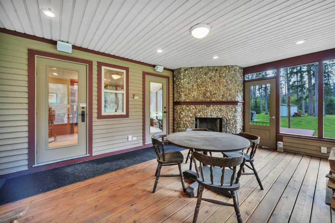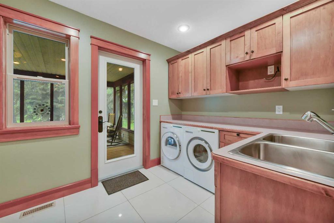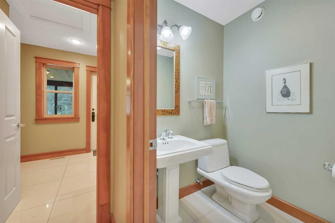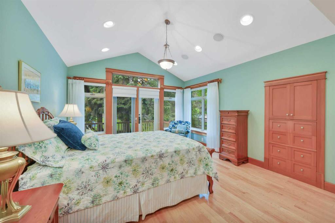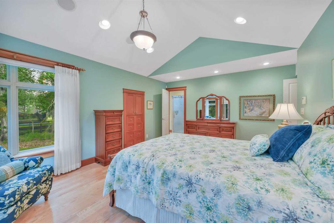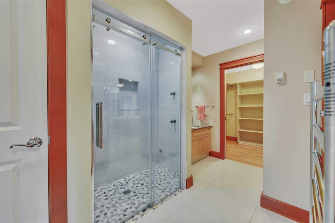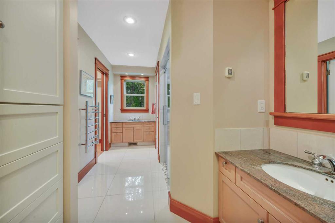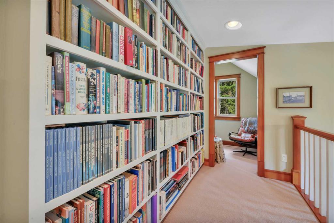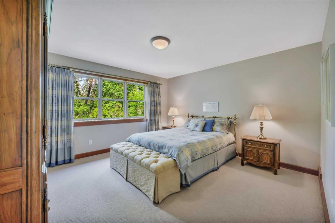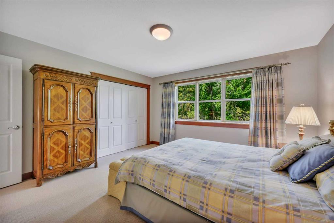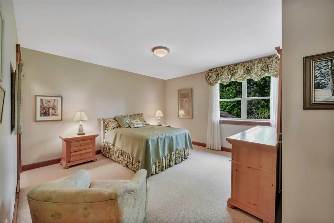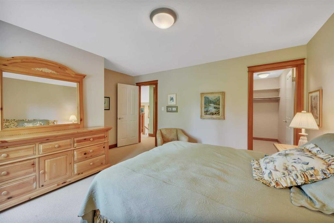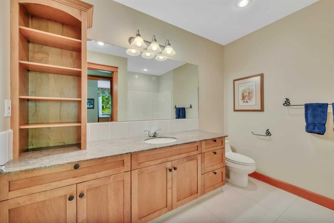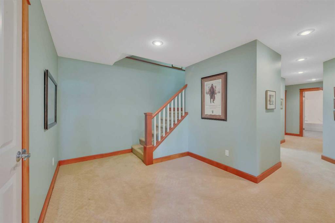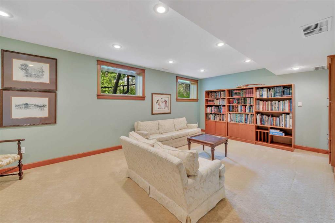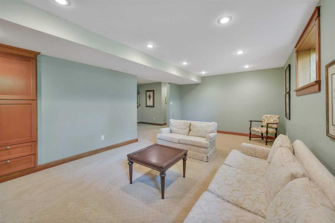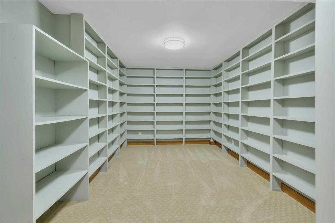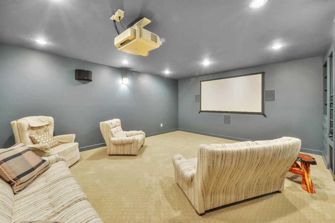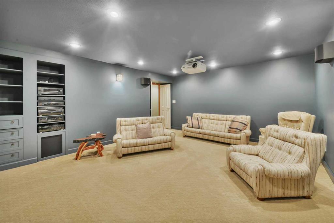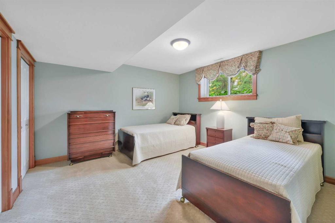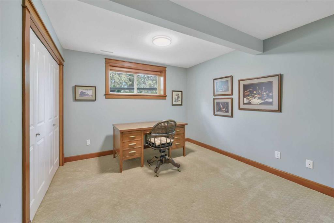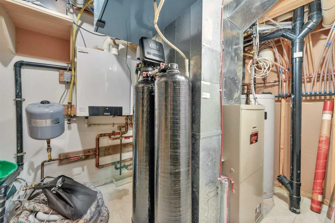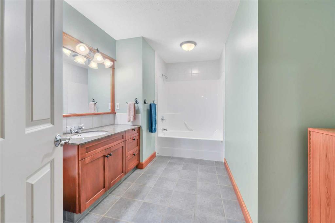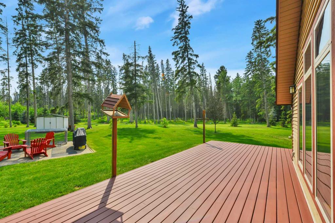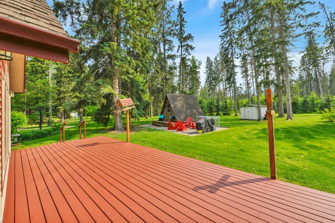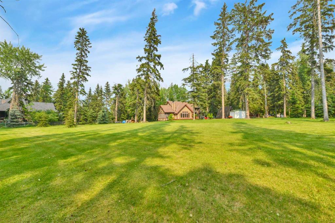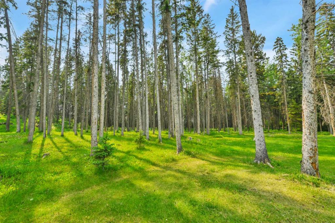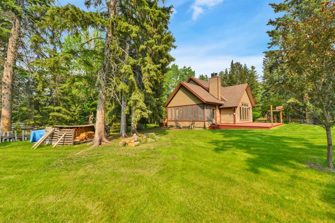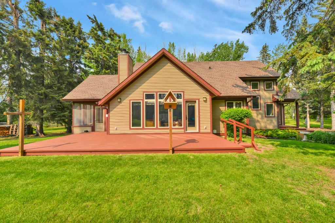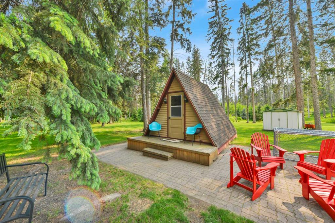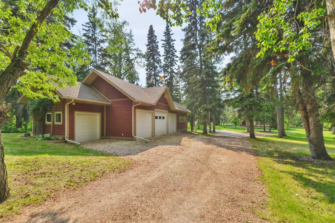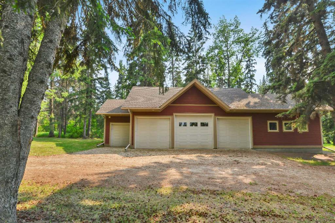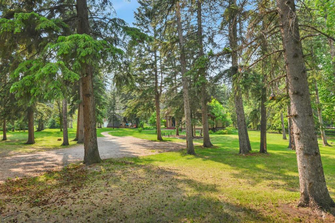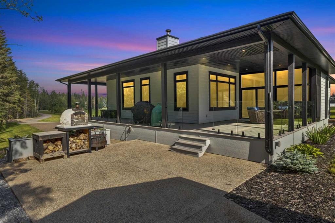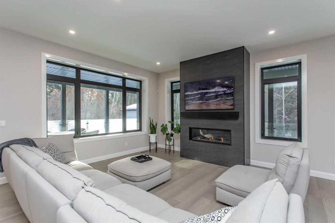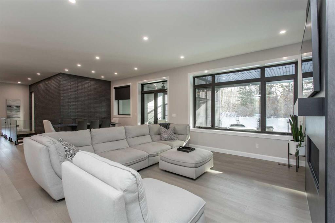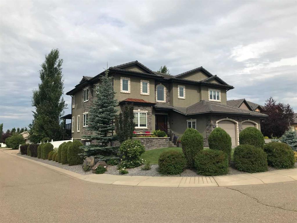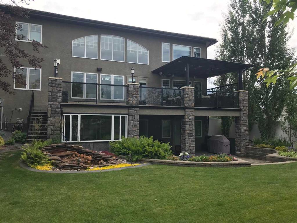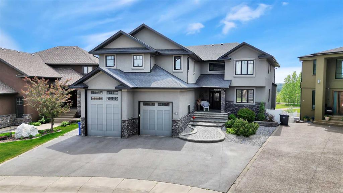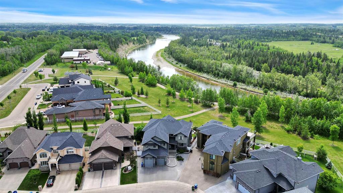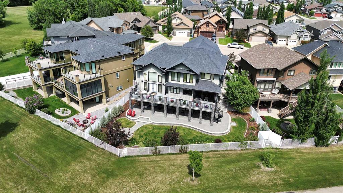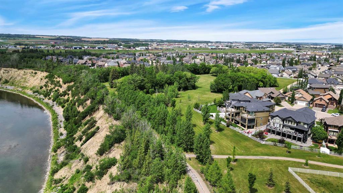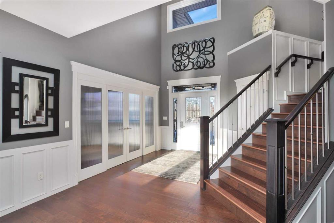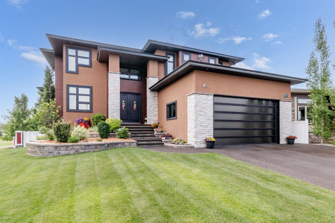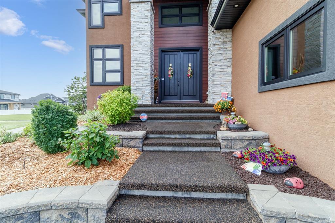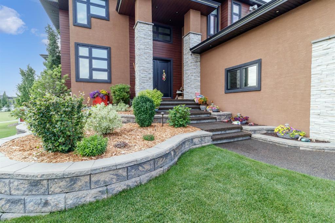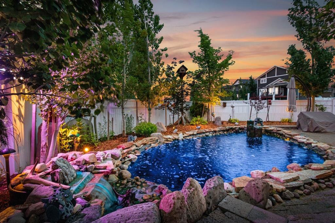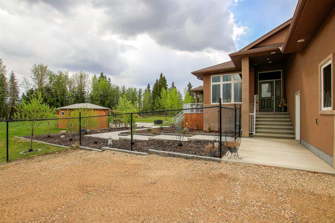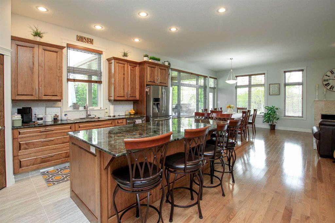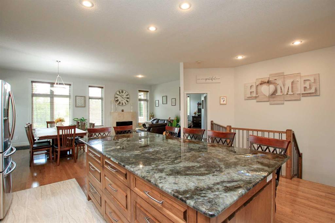37562 Range Road 275
Rural Red Deer County T4S 2B2
MLS® Number: A2227231
$ 1,449,000
5
BEDROOMS
3 + 1
BATHROOMS
2,684
SQUARE FEET
1998
YEAR BUILT
Welcome to your peaceful private retreat just minutes from the city! This meticulously maintained, one-owner home sits on 5 acres of quiet, treed land and offers exceptional comfort and charm throughout. Inside, you'll find Douglas Fir trim and baseboards, light maple hardwood floors, abundant natural light, and a neutral, modern palette. Off the front foyer is a large walk-in coat closet and open staircase leading to the second floor. The living room features a tiled fireplace with wood surround and cozy window reading nook. Beam detailing subtly defines the adjoining dining area. The gourmet kitchen is a chef’s dream, boasting granite countertops, a large island, Bosch double wall ovens, panel-front fridge, maple cabinets, built-in hutch, under-cabinet lighting, and tile backsplash. The adjoining great room impresses with a full wall of built-in bookshelves, ceiling high stone fireplace, vaulted ceilings, and access to the screened-in sunroom also with a ceiling high stone, wood-burning fireplace—perfect for relaxing year-round. A 2-pc bathroom and well-equipped laundry room with sink and storage are located nearby. The main-floor primary suite offers access to a private deck, an abundance of windows, vaulted ceiling, built-in cabinetry, and a luxurious 4-pc ensuite with tiled multi-head shower, Italian marble floors, granite countertops, his-and-her vanities, two walk-in closets with organizers, and a private water closet. Upstairs, is a cozy reading corner adjacent to another massive bookshelf, along with two spacious bedrooms (one with a walk-in closet), and a 4-pc bathroom featuring granite countertop, marble floors and a rounded tub/shower combo. The basement offers a large family room, two more bedrooms, a 4-pc bathroom, theatre room with surround sound and screen, and two large storage rooms with built-in shelving. The utility room houses fan coil system heated by a boiler, water softener and reverse osmosis system. Quality features include heated floors in basement and main floors, vinyl Low-E argon-filled windows, solid wood doors, granite throughout, and Italian marble floors in all bathrooms. Step outside to a large deck overlooking beautifully landscaped grounds and mature trees offering privacy and shade. The property also includes a triple car garage (31’x22’), a 17’x22’ workshop with 3-pc bath, and a 9’x12’ smaller garage ideal for lawn equipment or a golf cart. Think of the possibilities with this property!
| COMMUNITY | Broderson |
| PROPERTY TYPE | Detached |
| BUILDING TYPE | House |
| STYLE | 2 Storey, Acreage with Residence |
| YEAR BUILT | 1998 |
| SQUARE FOOTAGE | 2,684 |
| BEDROOMS | 5 |
| BATHROOMS | 4.00 |
| BASEMENT | Finished, Full |
| AMENITIES | |
| APPLIANCES | Built-In Oven, Built-In Refrigerator, Dishwasher, Garage Control(s), Stove(s), Washer/Dryer, Water Conditioner, Window Coverings |
| COOLING | Central Air |
| FIREPLACE | Gas, Wood Burning |
| FLOORING | Carpet, Hardwood, See Remarks, Tile |
| HEATING | Boiler |
| LAUNDRY | Main Level |
| LOT FEATURES | Many Trees, Private, See Remarks |
| PARKING | Golf Cart Garage, Triple Garage Detached |
| RESTRICTIONS | None Known |
| ROOF | Asphalt Shingle |
| TITLE | Fee Simple |
| BROKER | RE/MAX real estate central alberta |
| ROOMS | DIMENSIONS (m) | LEVEL |
|---|---|---|
| 4pc Bathroom | 9`3" x 12`9" | Basement |
| Bedroom | 11`10" x 10`8" | Basement |
| Bedroom | 12`9" x 12`8" | Basement |
| Game Room | 13`0" x 21`1" | Basement |
| Storage | 14`5" x 10`4" | Basement |
| Storage | 12`10" x 8`0" | Basement |
| Media Room | 16`10" x 17`10" | Basement |
| Furnace/Utility Room | 10`6" x 7`0" | Basement |
| 2pc Bathroom | 4`11" x 5`1" | Main |
| 4pc Ensuite bath | 14`10" x 7`3" | Main |
| Dining Room | 15`4" x 11`7" | Main |
| Family Room | 16`4" x 18`11" | Main |
| Kitchen | 21`0" x 20`7" | Main |
| Laundry | 9`10" x 7`10" | Main |
| Living Room | 14`10" x 18`0" | Main |
| Bedroom - Primary | 15`1" x 17`3" | Main |
| Sunroom/Solarium | 19`6" x 13`7" | Main |
| 4pc Bathroom | 9`2" x 9`2" | Second |
| Bedroom | 13`3" x 14`11" | Second |
| Bedroom | 13`2" x 13`7" | Second |

