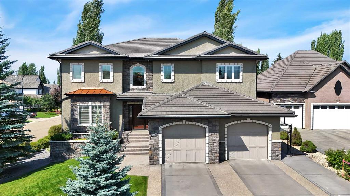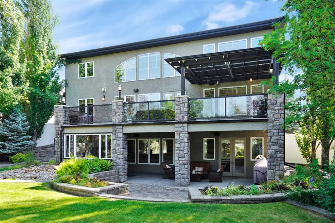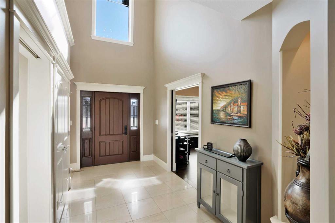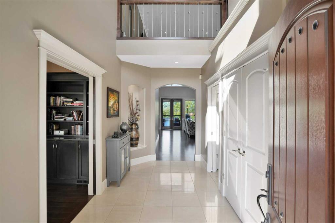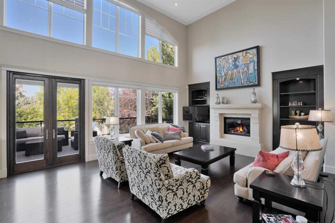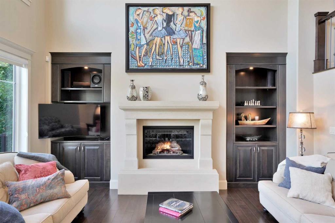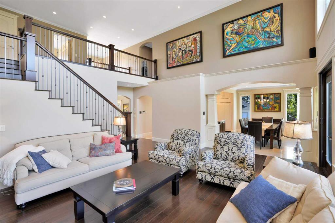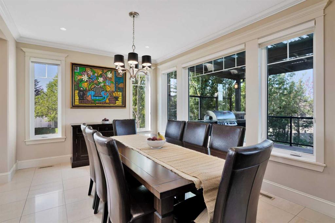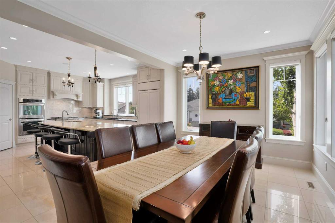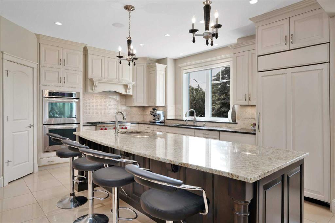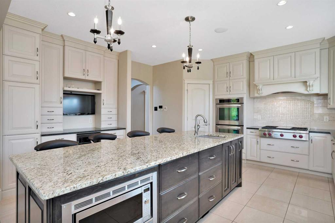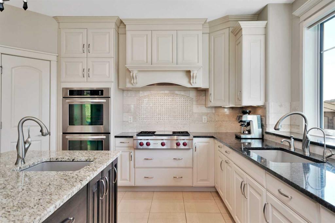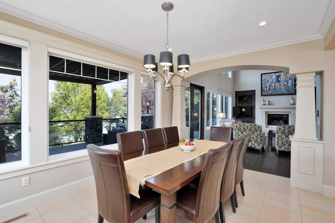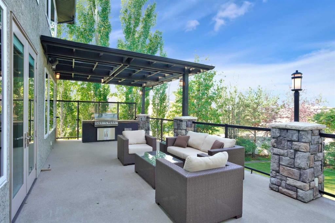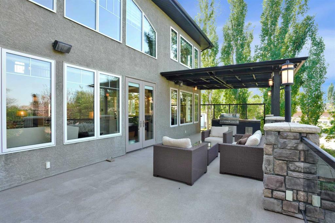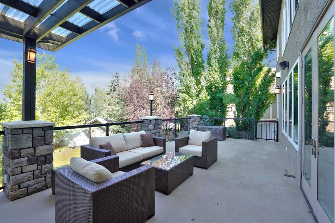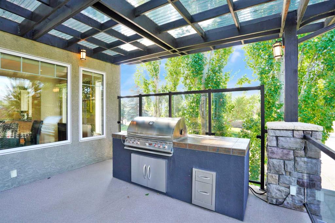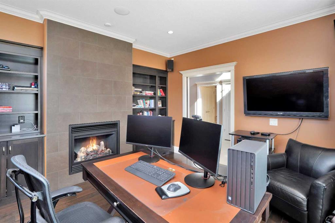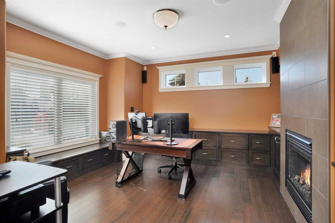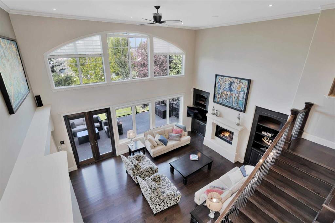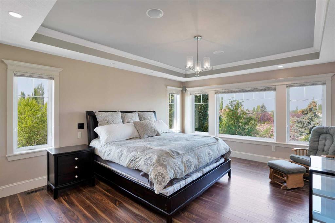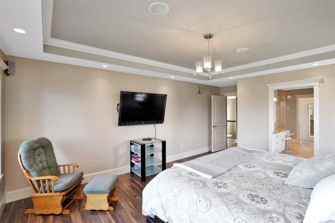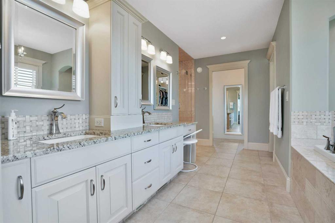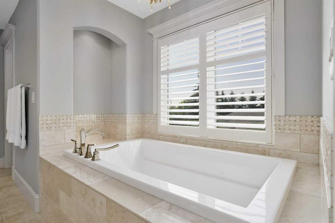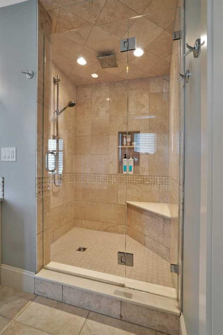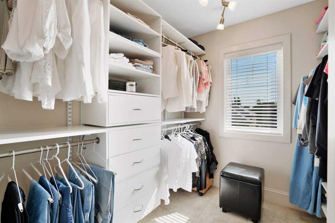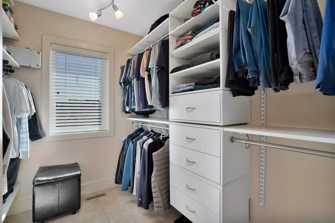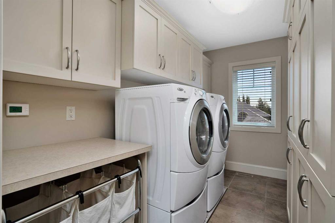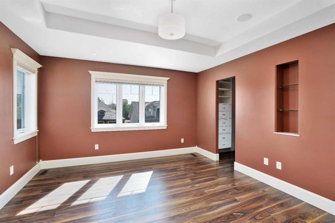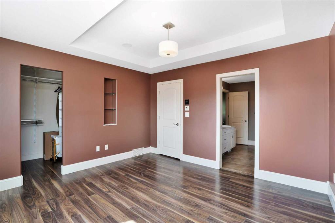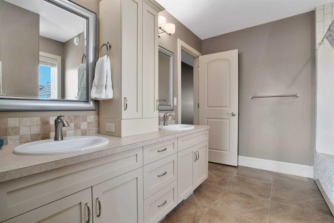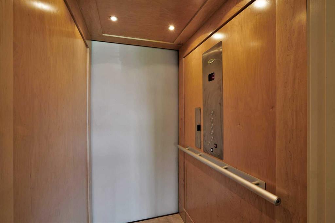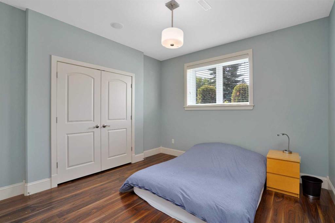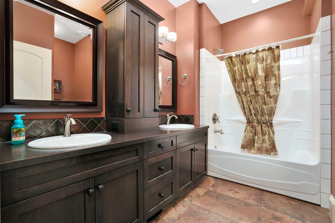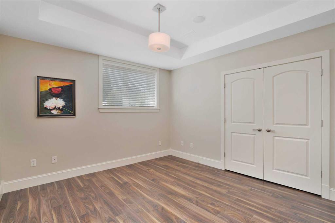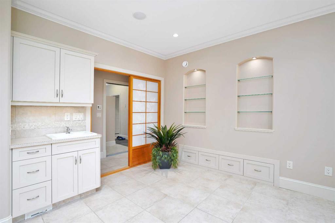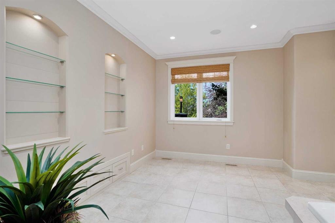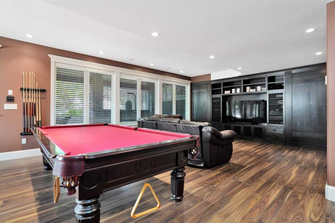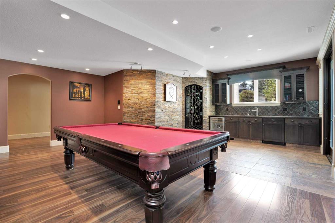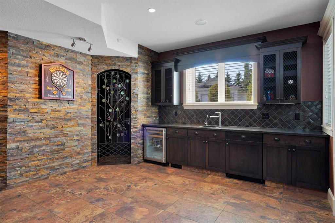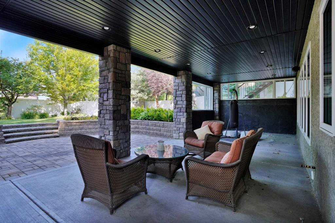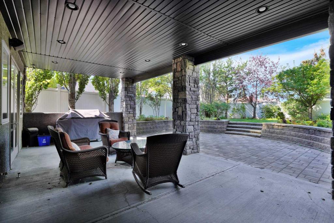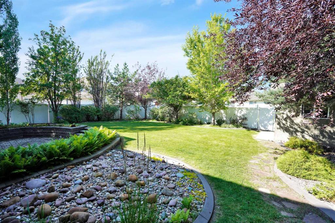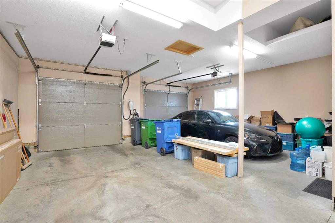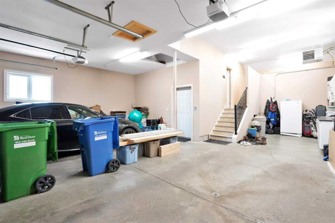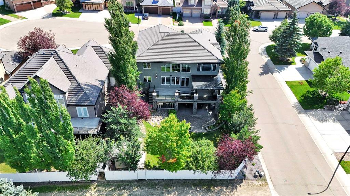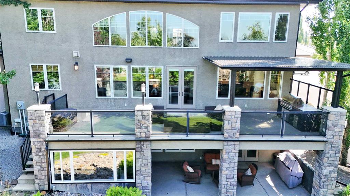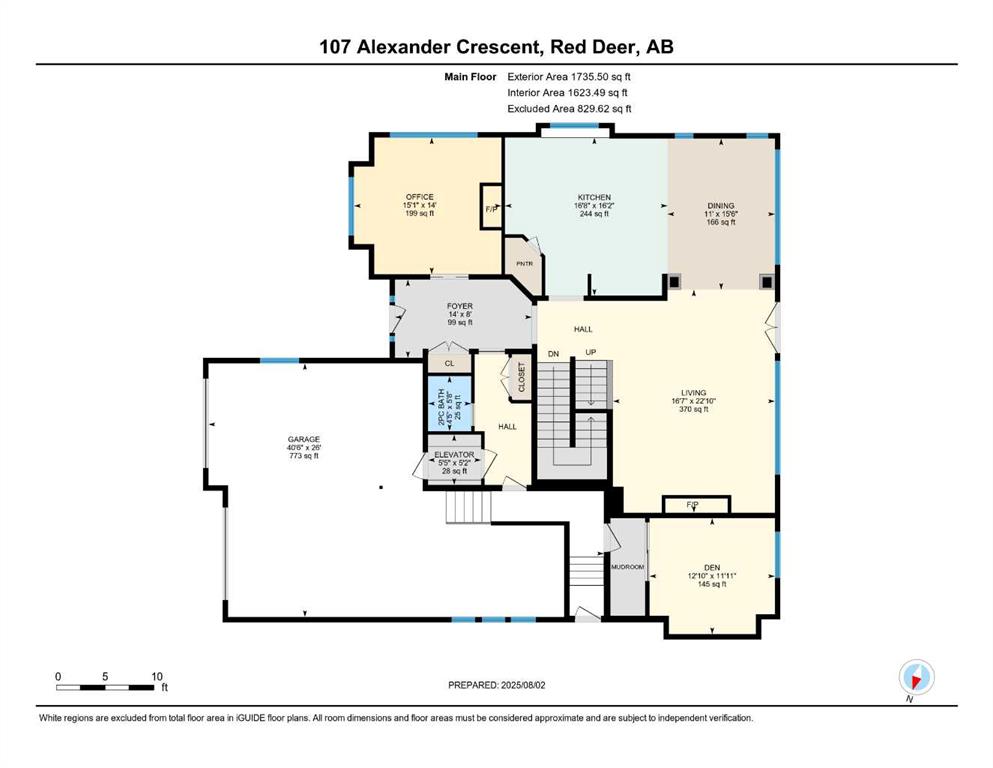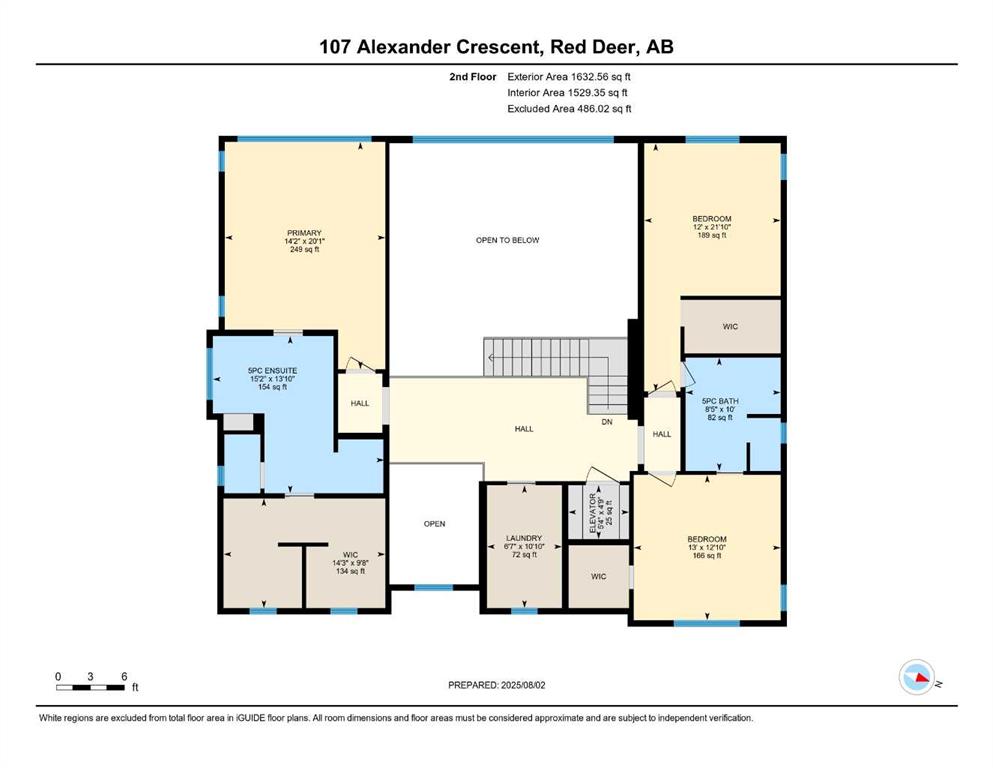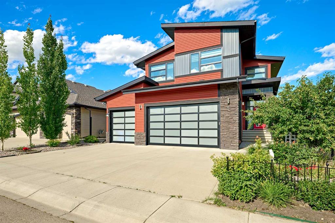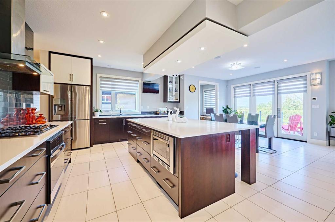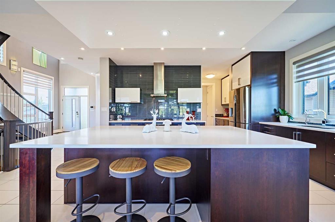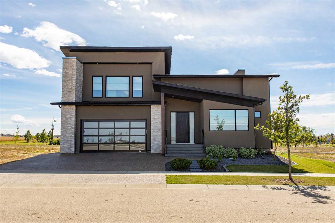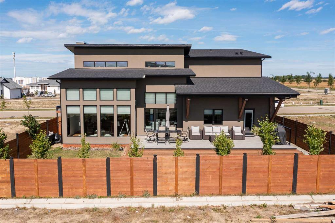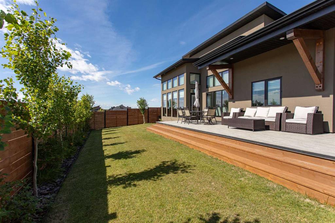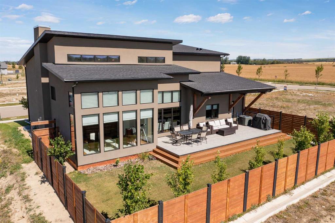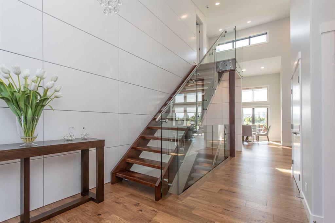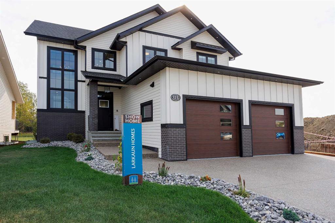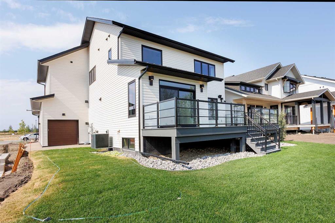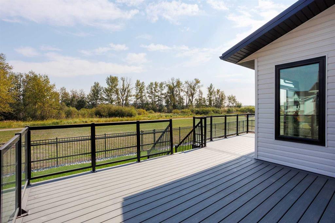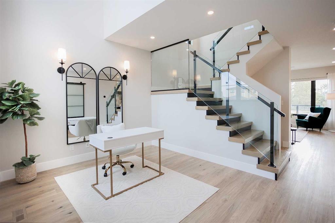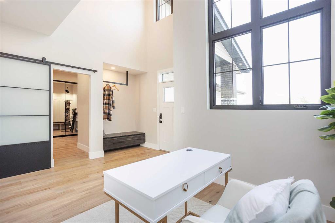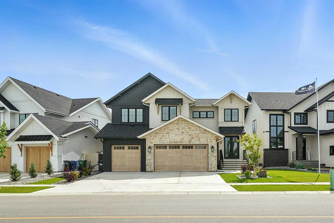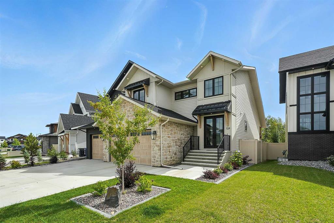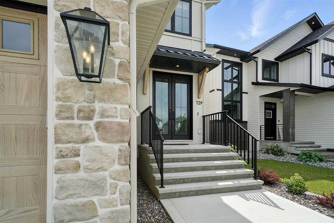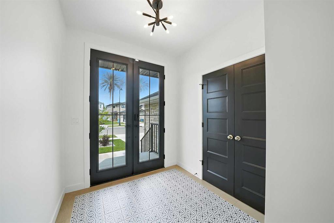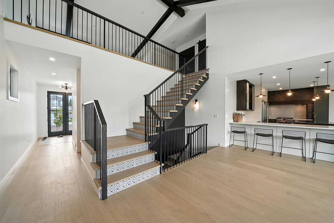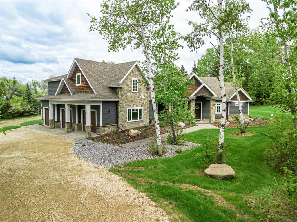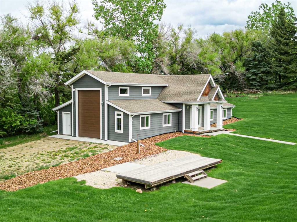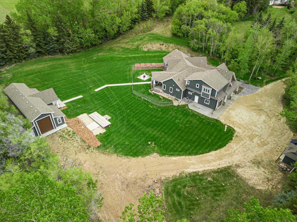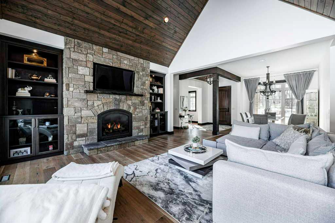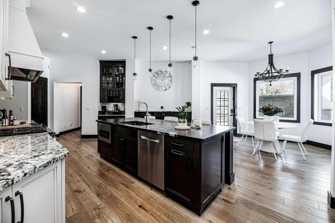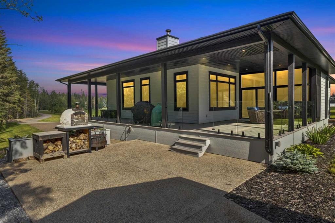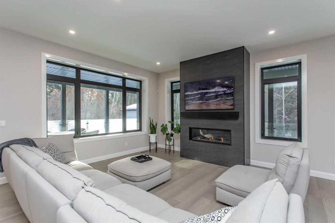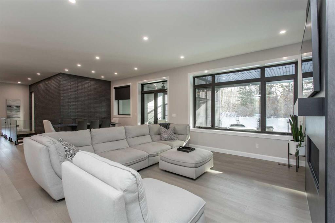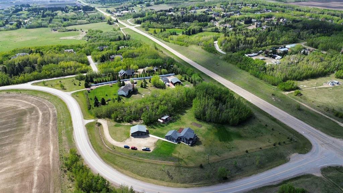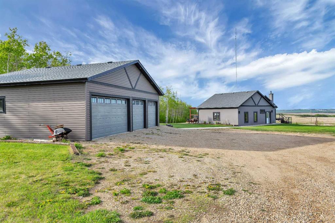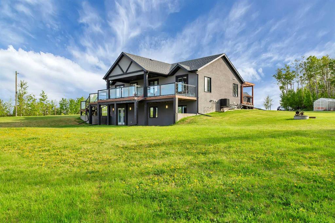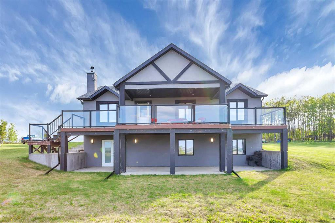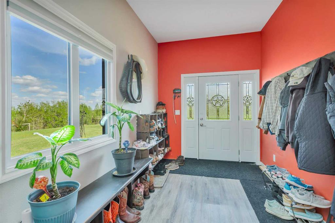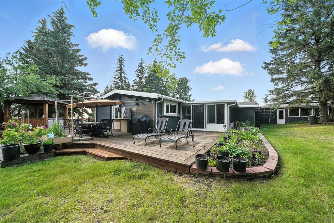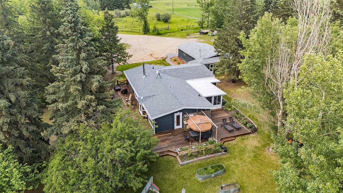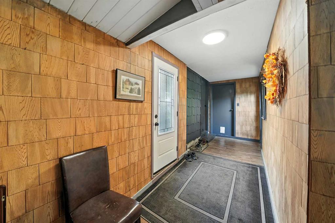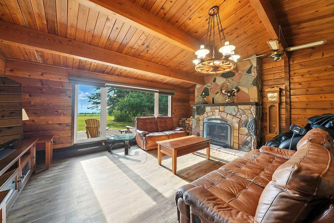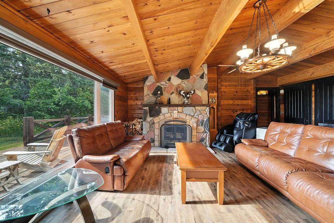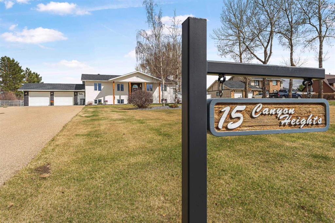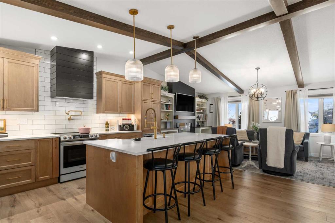107 Alexander Crescent
Red Deer T4R 2T2
MLS® Number: A2245408
$ 1,275,000
5
BEDROOMS
3 + 1
BATHROOMS
3,368
SQUARE FEET
2010
YEAR BUILT
Exquisite Custom-Built Home in Prestigious Anders – Over 4,900 Sq Ft of living space with ELEVATOR!! Welcome to this stunning custom designed 2-storey home nestled on a beautifully landscaped, private lot in Anders, one of Red Deer’s most sought-after neighborhoods. Boasting over 4,900 sq ft of meticulously developed living space, this residence offers luxury, comfort, and thoughtful design throughout – complete with a home elevator, so you’ll never need to take the stairs! Step inside to a bright and open main level featuring 17’ vaulted ceilings, a wall of triple pane windows, and a spacious living room with a cozy gas fireplace. The elegant chef’s kitchen is a true centerpiece, outfitted with raised-panel maple cabinetry, marble tiled floors, Sub-Zero paneled fridge, Wolf gas range, double ovens, granite countertops, a corner pantry, and a large central island – perfect for entertaining. A main floor office with its own gas fireplace provides a quiet workspace, while a separate flex room with heated flooring – previously used as a spa – offers ideal space for a guest room, gym, or playroom. Upstairs, the primary suite is a serene retreat with tray ceilings, a luxurious 5-piece ensuite featuring a soaker tub, dual vanities, tiled shower, and heated floors. Two additional spacious bedrooms share a 5-piece bath, and a convenient laundry room completes the upper level. The fully finished walk-out basement is an entertainer’s dream with in-floor heating, a family room, games area (pool table included!), a wet bar, and a custom wine cellar. You’ll also find two large bedrooms and a full 5-piece bathroom – perfect for guests or teens. Enjoy your outdoor space year-round with a partially covered rear deck that captures the evening sun, and a covered lower patio ideal for a hot tub. Additional features of this fine home include: Concrete tile roof - Spray foam insulation - Underground sprinklers - Central air conditioning - Fan coil furnaces - Custom crown mouldings - Triple heated tandem garage with Tesla charger. This rare property is a MUST-SEE for discerning buyers seeking luxury living in one of Red Deer's finest communities!!
| COMMUNITY | Anders Park |
| PROPERTY TYPE | Detached |
| BUILDING TYPE | House |
| STYLE | 2 Storey |
| YEAR BUILT | 2010 |
| SQUARE FOOTAGE | 3,368 |
| BEDROOMS | 5 |
| BATHROOMS | 4.00 |
| BASEMENT | Separate/Exterior Entry, Finished, Full, Walk-Out To Grade |
| AMENITIES | |
| APPLIANCES | Bar Fridge, Built-In Refrigerator, Double Oven, Dryer, Garage Control(s), Gas Cooktop, Range Hood, Washer, Water Purifier, Water Softener, Window Coverings, Wine Refrigerator |
| COOLING | Central Air |
| FIREPLACE | Gas |
| FLOORING | Laminate, Tile |
| HEATING | Fan Coil, In Floor, Fireplace(s), Natural Gas |
| LAUNDRY | Laundry Room, Sink, Upper Level |
| LOT FEATURES | Back Lane, Landscaped, Many Trees, Underground Sprinklers |
| PARKING | Garage Door Opener, Heated Garage, In Garage Electric Vehicle Charging Station(s), Tandem, Triple Garage Attached, Workshop in Garage |
| RESTRICTIONS | None Known, Utility Right Of Way |
| ROOF | Concrete, Tile |
| TITLE | Fee Simple |
| BROKER | RE/MAX real estate central alberta |
| ROOMS | DIMENSIONS (m) | LEVEL |
|---|---|---|
| Game Room | 23`9" x 16`3" | Basement |
| Flex Space | 15`7" x 12`3" | Basement |
| Wine Cellar | 5`0" x 5`0" | Basement |
| Bedroom | 11`10" x 11`8" | Basement |
| Bedroom | 11`10" x 11`9" | Basement |
| 5pc Bathroom | 10`1" x 9`6" | Basement |
| Furnace/Utility Room | 16`3" x 13`1" | Basement |
| Foyer | 14`0" x 8`0" | Main |
| Living Room | 22`10" x 16`7" | Main |
| Den | 15`1" x 14`0" | Main |
| Kitchen | 16`8" x 16`2" | Main |
| Dining Room | 15`6" x 11`0" | Main |
| 2pc Bathroom | 5`8" x 4`5" | Main |
| Den | 12`10" x 11`11" | Main |
| Mud Room | 9`0" x 4`0" | Main |
| Bedroom - Primary | 20`1" x 14`2" | Second |
| 5pc Ensuite bath | 15`2" x 13`10" | Second |
| Walk-In Closet | 14`3" x 9`8" | Second |
| Laundry | 10`10" x 6`7" | Second |
| Bedroom | 13`0" x 12`10" | Second |
| Walk-In Closet | 5`0" x 5`0" | Second |
| Bedroom | 12`0" x 12`0" | Second |
| Walk-In Closet | 7`0" x 5`0" | Second |
| 5pc Bathroom | 10`0" x 8`5" | Second |

