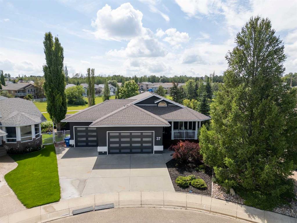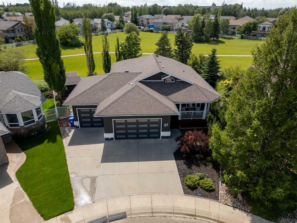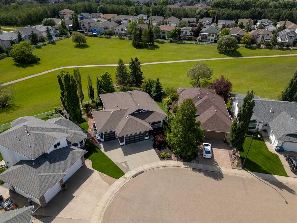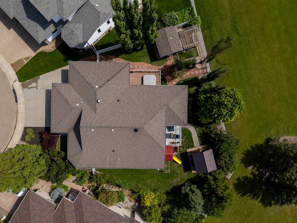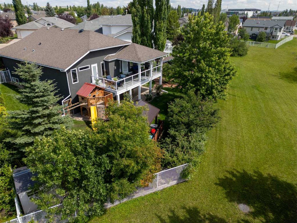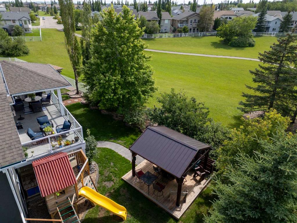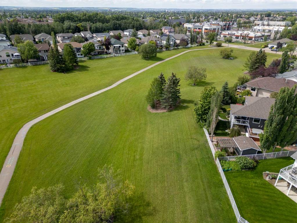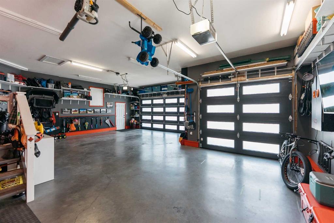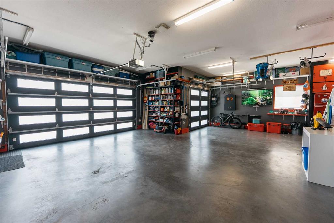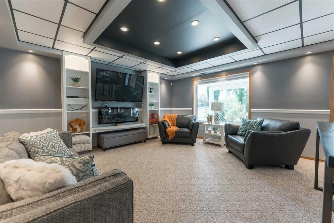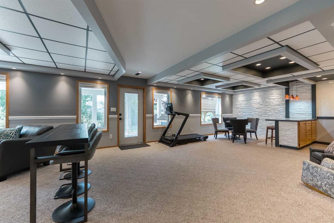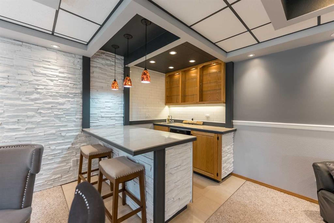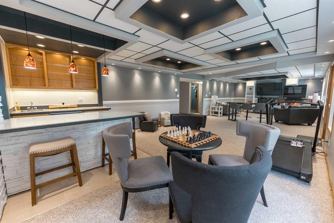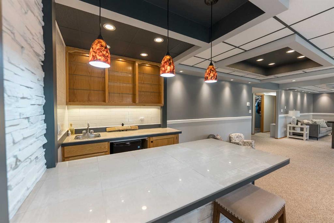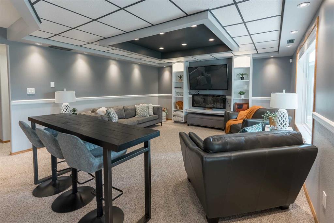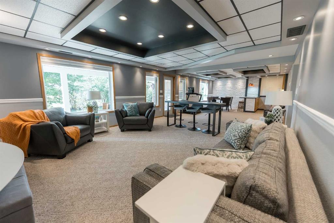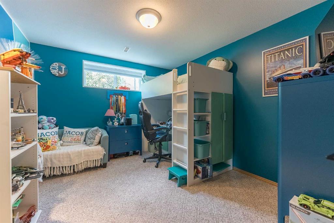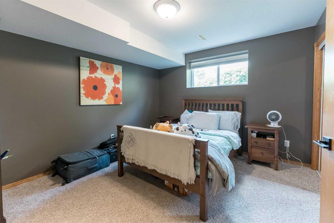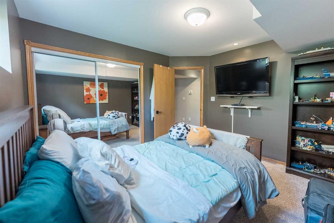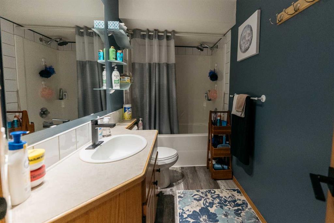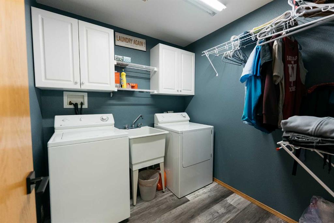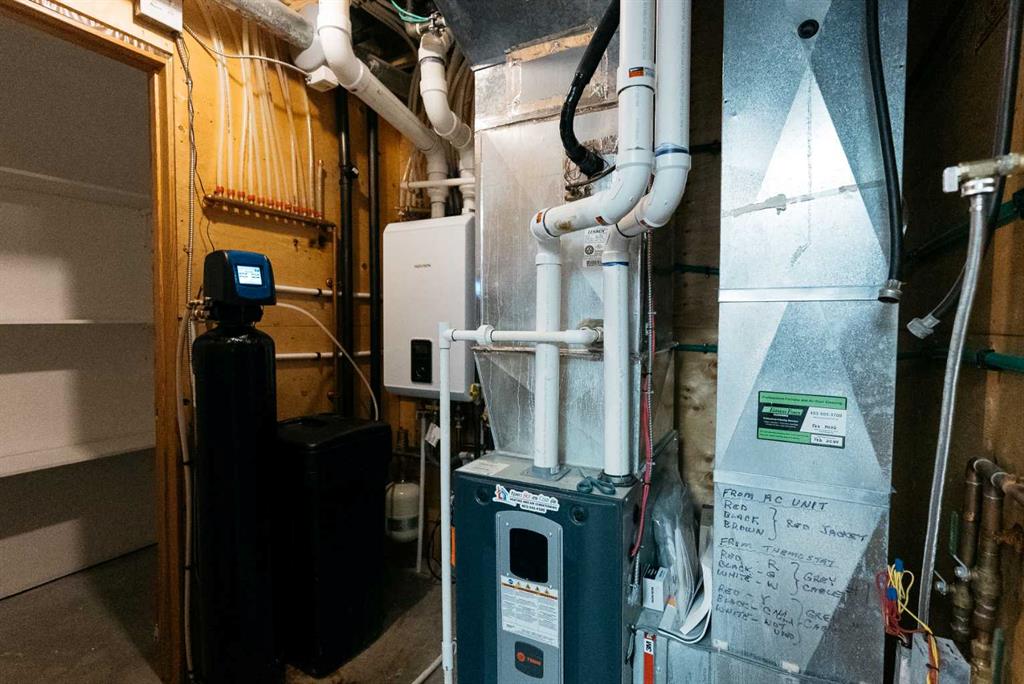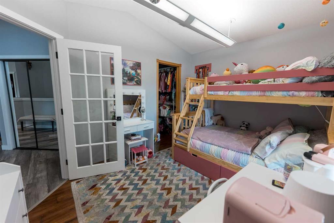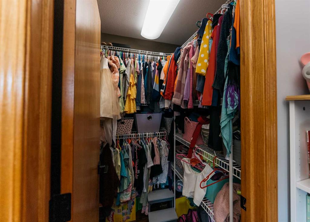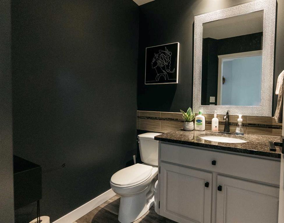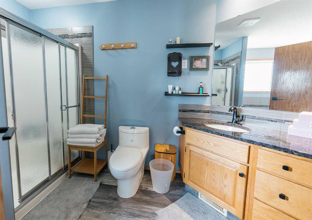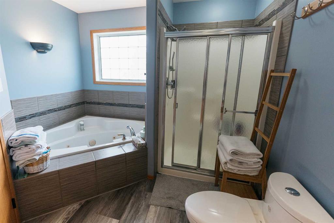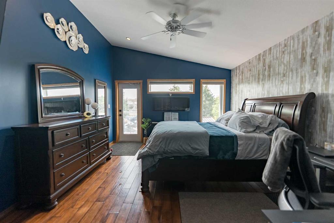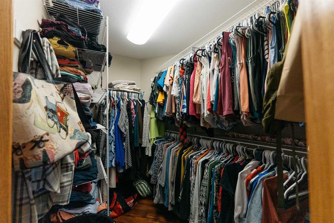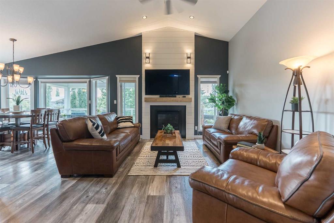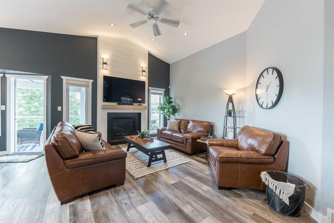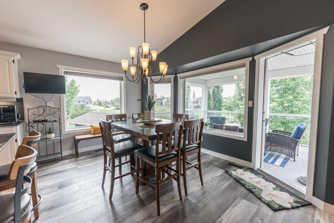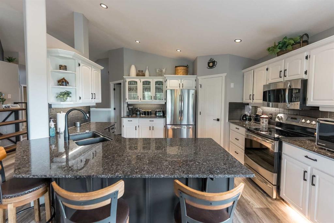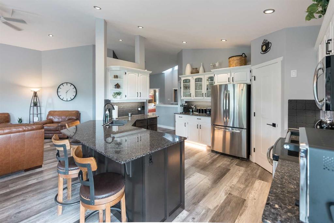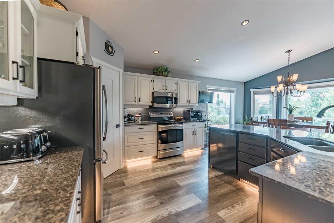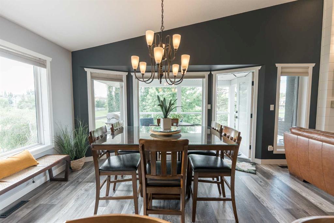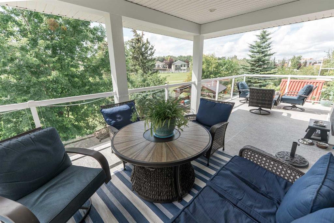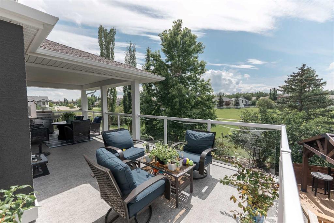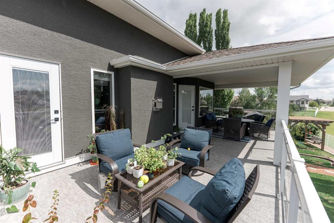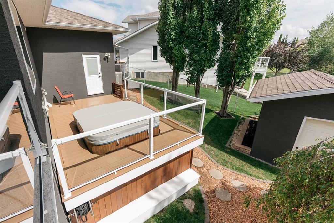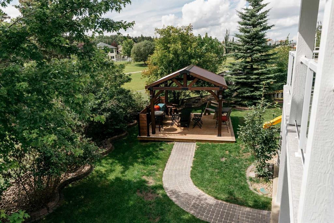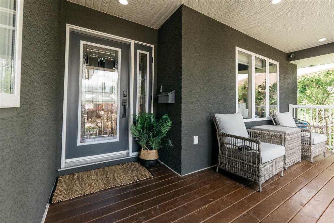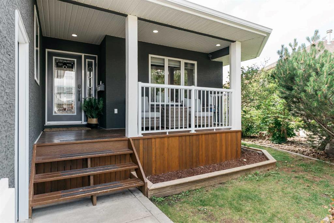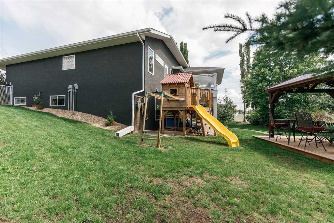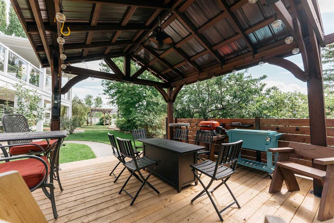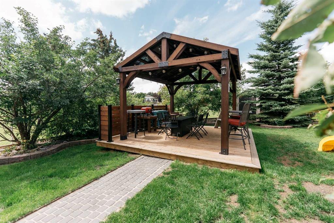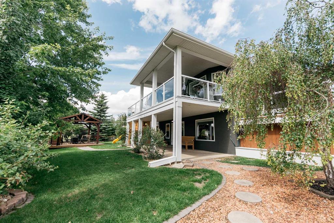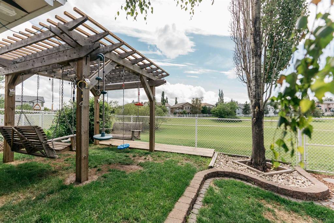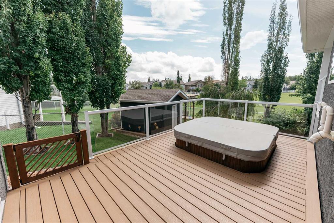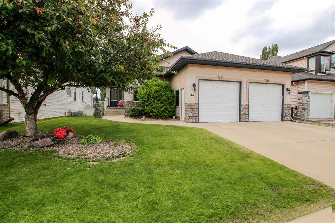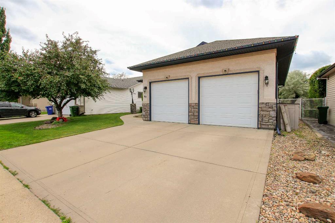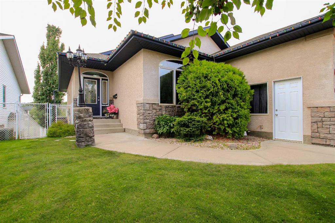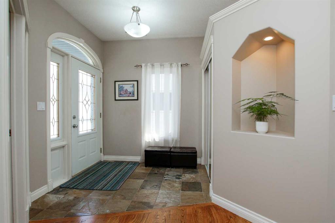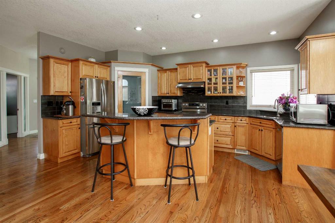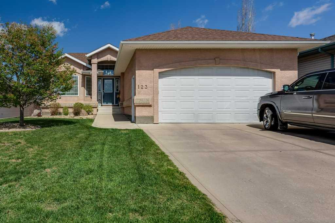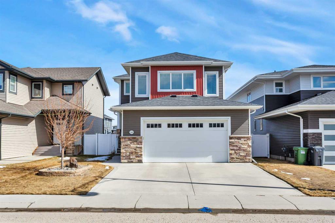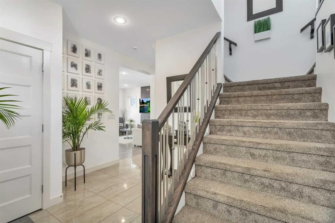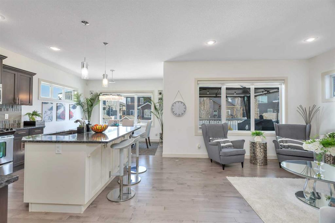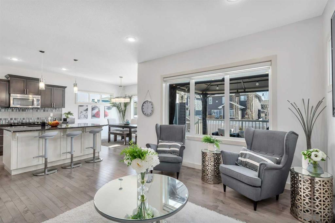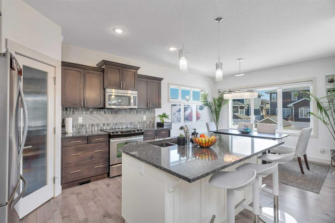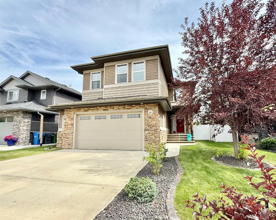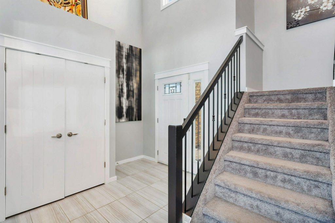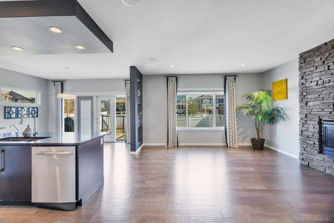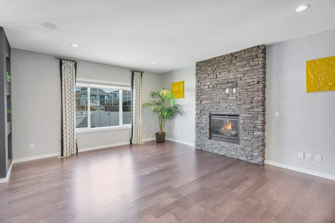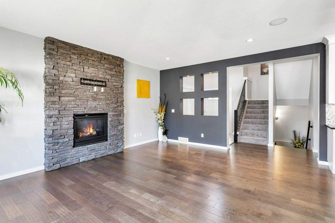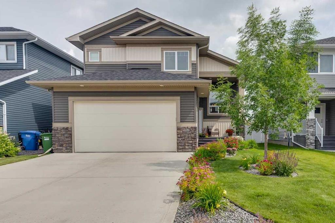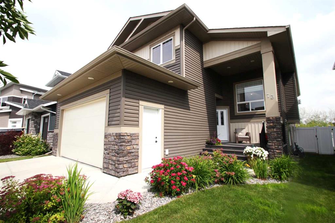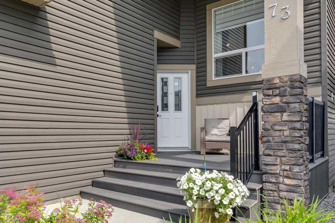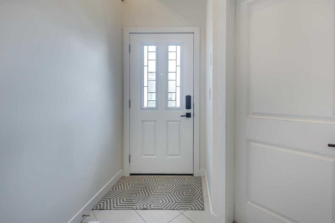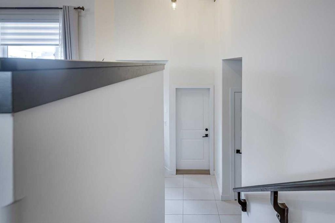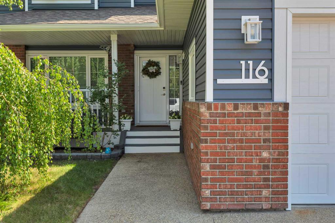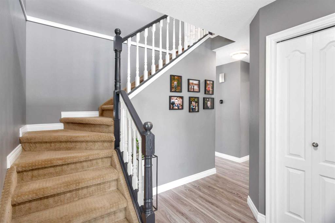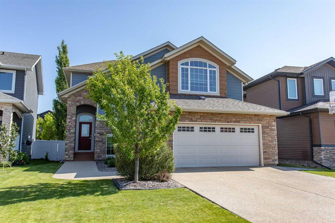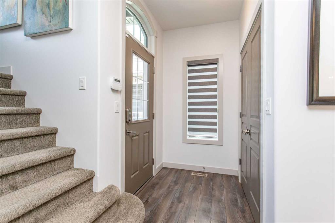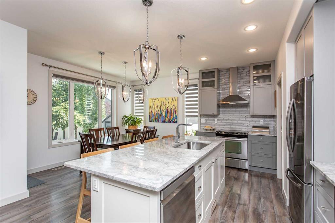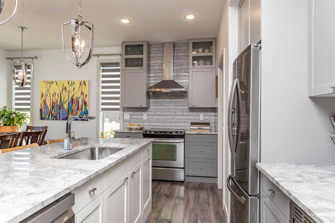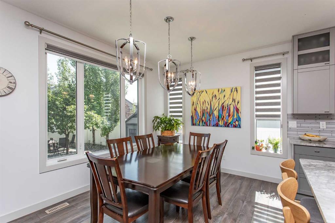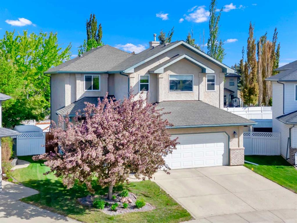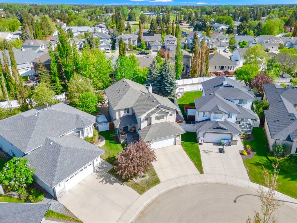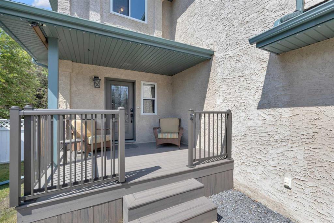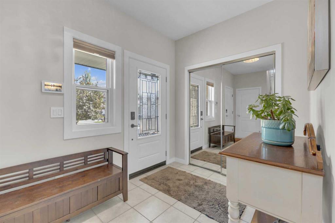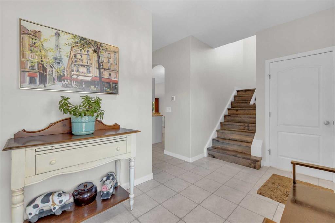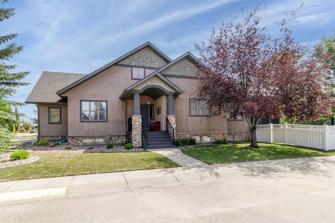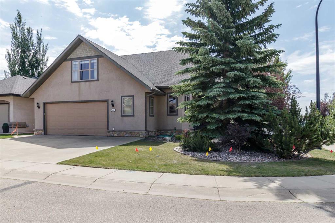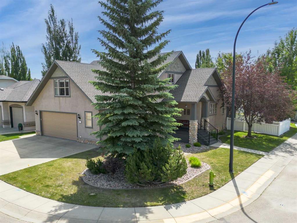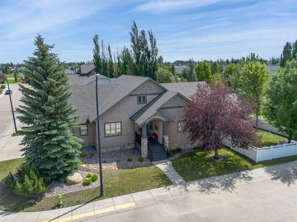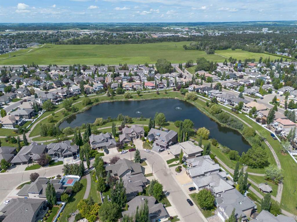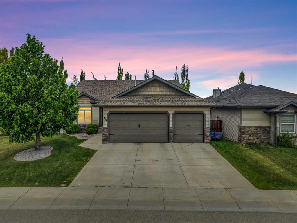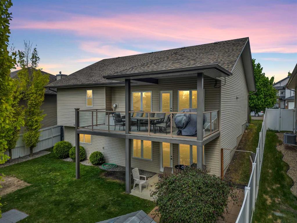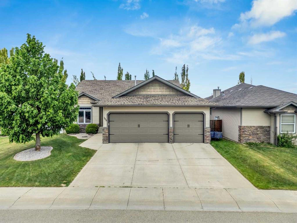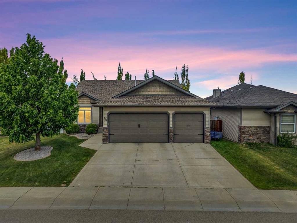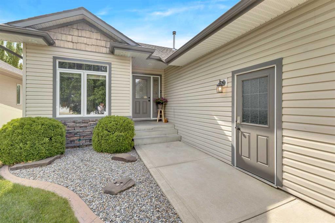37 Leung Close
Red Deer T4R 2W6
MLS® Number: A2242852
$ 795,777
4
BEDROOMS
2 + 1
BATHROOMS
2000
YEAR BUILT
Elegant 4-Bedroom Walkout Bungalow Backing onto Expansive Park/Green space! Step into this beautifully upgraded walkout bungalow in Lancaster Greens. Situated on a quiet close and backing onto lush green space with walking paths. The home offers seamless indoor-outdoor living and picturesque backyard views—perfect for family life or entertaining. Highlights: • Four bedrooms, including a luxurious master suite with a spa-like en-suite featuring a walk-in closet and jet tub. • Triple car garage or as they fondly referred to it “the vehicle house” with new glass panel doors and dedicated workshop space. • Incredible backyard oasis: new decks with Dura Deck and reinforced support beams, gazebo, playhouse, playground, garden pathways, mature trees, and two generous sheds (one nearly garage-sized). • New acrylic stucco exterior with lifetime durability. • Upgrades: high-efficiency furnace and boiler, water softener, new flooring, fully repainted interiors, designer trim, upgraded fireplace, doors, and a remodeled kitchen. • Bonus: outdoor hot tub ideal for relaxing evenings under the stars. Experience the lifestyle value of a home offering privacy, comfort, and premium upgrades. Its A Great Home Isn't It! Shouldn't It Be Yours?
| COMMUNITY | Lancaster Green |
| PROPERTY TYPE | Detached |
| BUILDING TYPE | House |
| STYLE | Bungalow |
| YEAR BUILT | 2000 |
| SQUARE FOOTAGE | 1,452 |
| BEDROOMS | 4 |
| BATHROOMS | 3.00 |
| BASEMENT | Separate/Exterior Entry, Finished, Full, Walk-Out To Grade |
| AMENITIES | |
| APPLIANCES | Dishwasher, Gas Dryer, Microwave, Refrigerator, Stove(s), Washer |
| COOLING | Central Air |
| FIREPLACE | Electric, Family Room, Gas, Living Room, Mantle, Primary Bedroom |
| FLOORING | Carpet, Vinyl Plank |
| HEATING | In Floor, Forced Air, Natural Gas |
| LAUNDRY | Gas Dryer Hookup, In Basement, Laundry Room |
| LOT FEATURES | Back Yard, Backs on to Park/Green Space, City Lot, Cul-De-Sac, Front Yard, Gazebo, Irregular Lot, Landscaped, Lawn, No Neighbours Behind, Pie Shaped Lot, Private, Street Lighting |
| PARKING | Concrete Driveway, Front Drive, Garage Faces Front, Heated Garage, Insulated, Triple Garage Attached |
| RESTRICTIONS | None Known |
| ROOF | Asphalt Shingle |
| TITLE | Fee Simple |
| BROKER | Realty Executives Alberta Elite |
| ROOMS | DIMENSIONS (m) | LEVEL |
|---|---|---|
| Game Room | 38`8" x 15`3" | Basement |
| Bedroom | 11`3" x 11`8" | Basement |
| Bedroom | 11`8" x 10`8" | Basement |
| Laundry | 7`1" x 7`2" | Basement |
| 4pc Bathroom | Basement | |
| Living Room | 15`1" x 13`2" | Main |
| Dining Room | 13`5" x 10`7" | Main |
| Kitchen | 12`9" x 13`1" | Main |
| Bedroom - Primary | 14`8" x 12`11" | Main |
| Bedroom | 12`11" x 9`5" | Main |
| 4pc Ensuite bath | Main | |
| 2pc Bathroom | Main |

