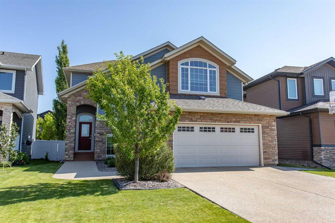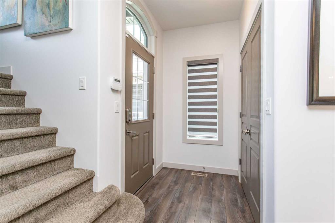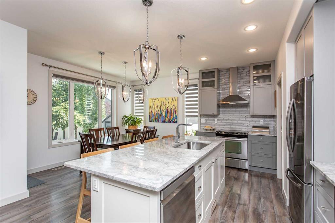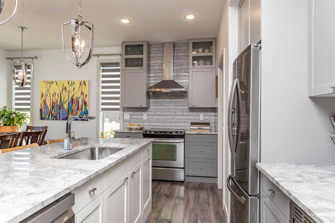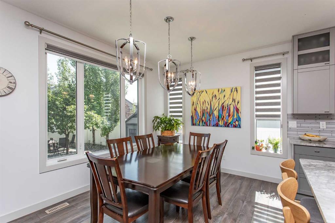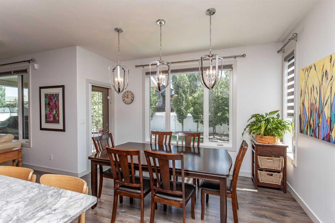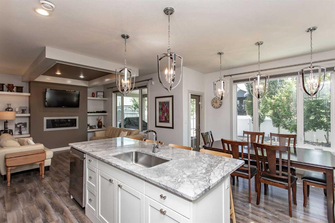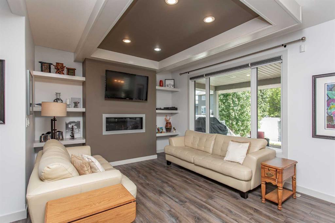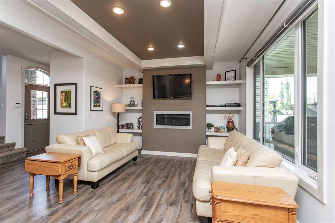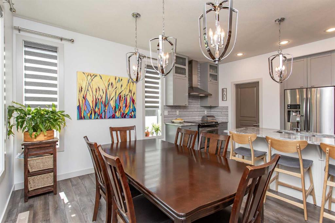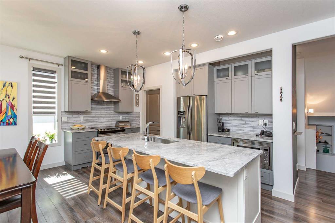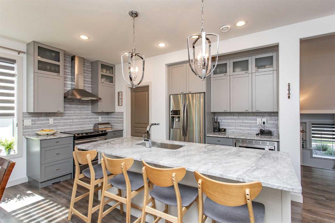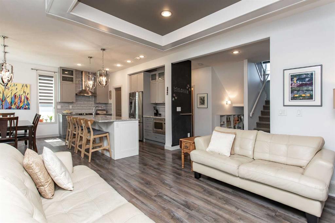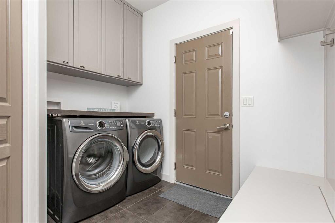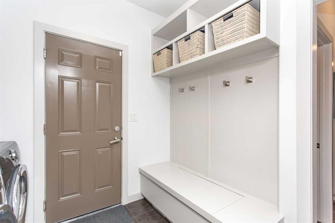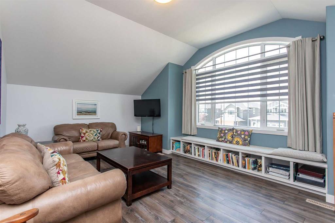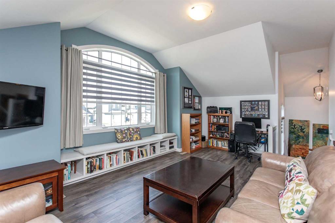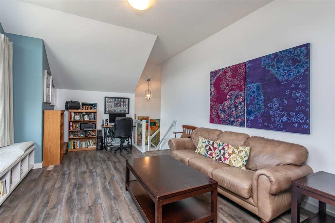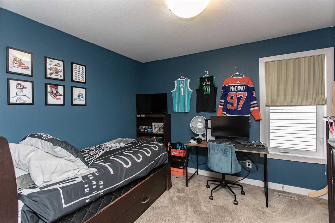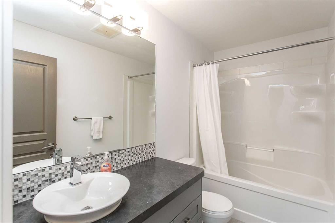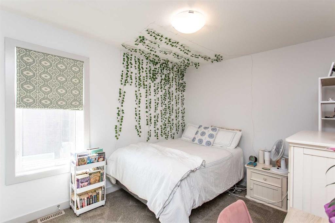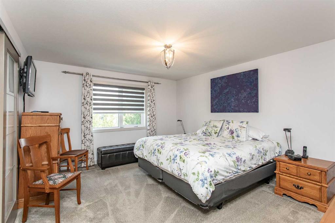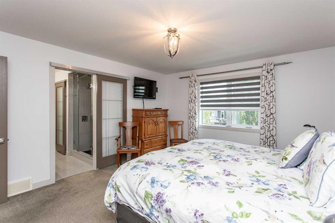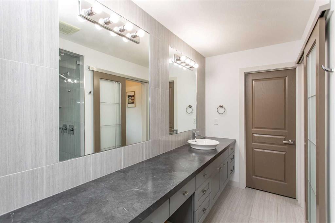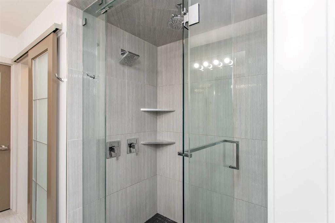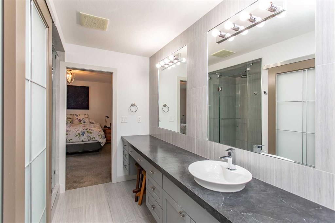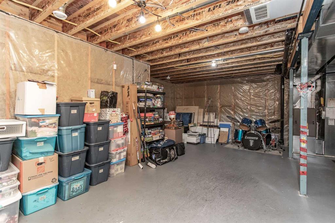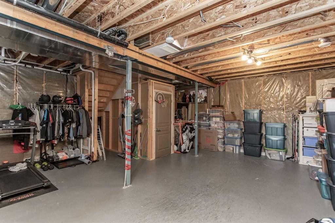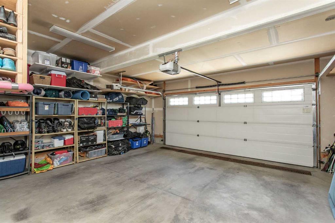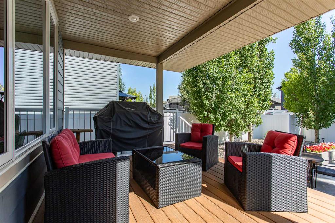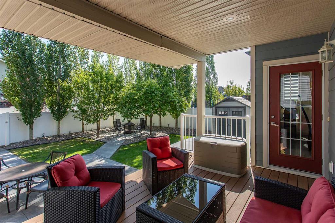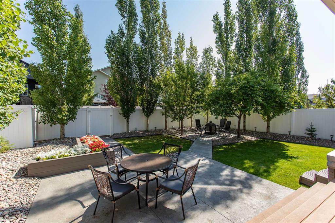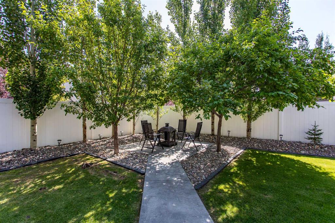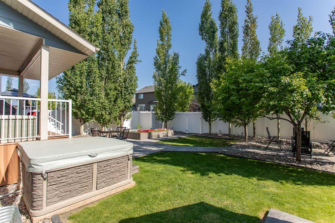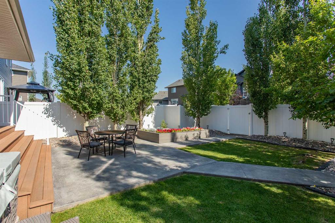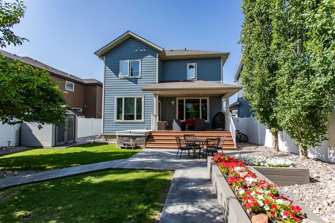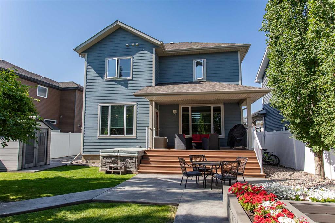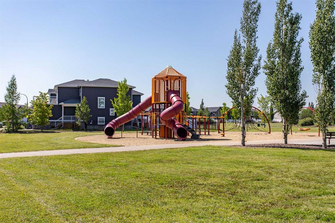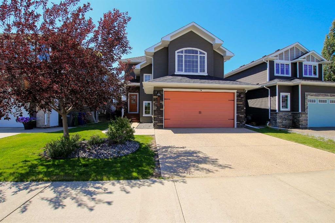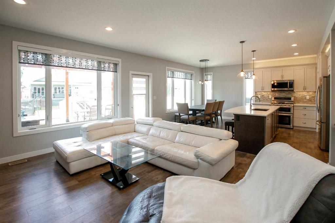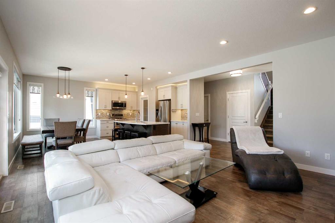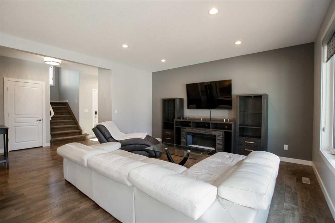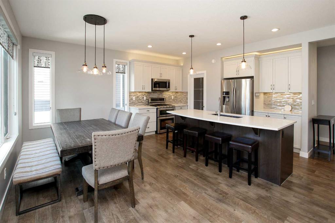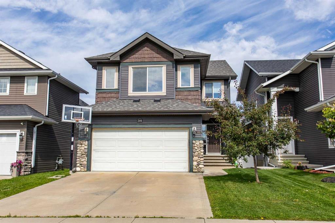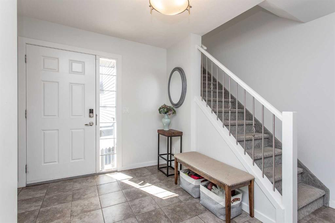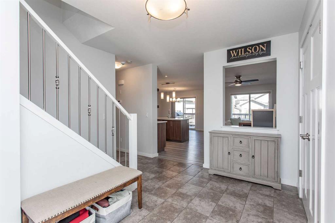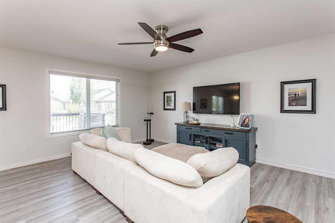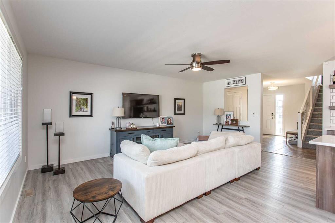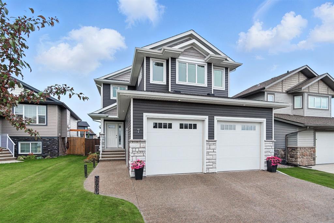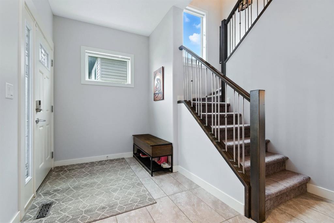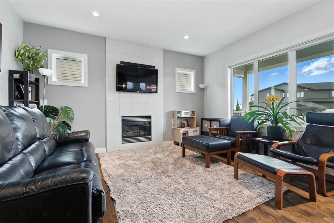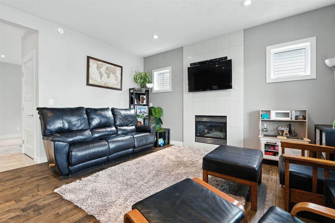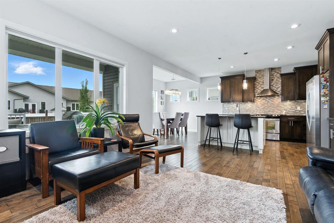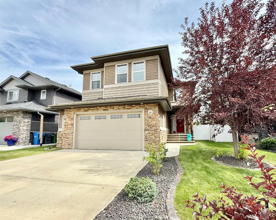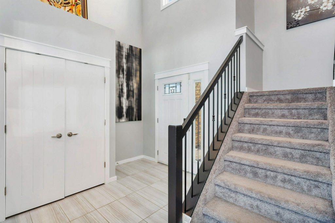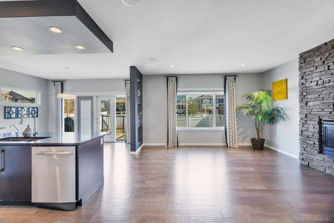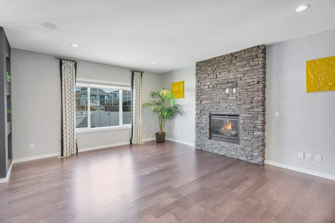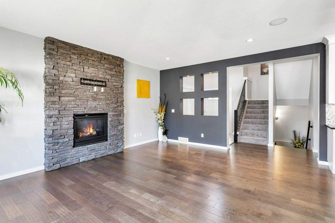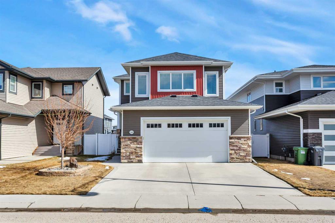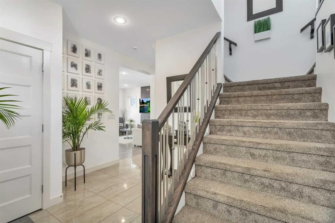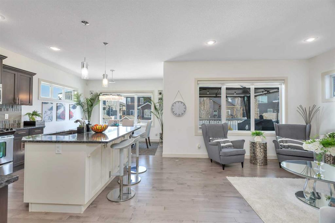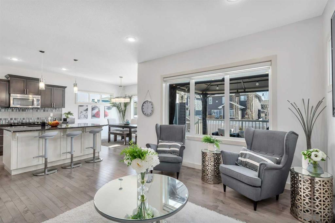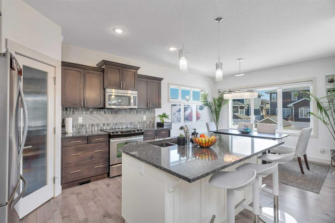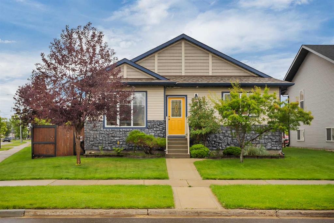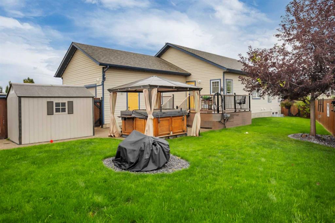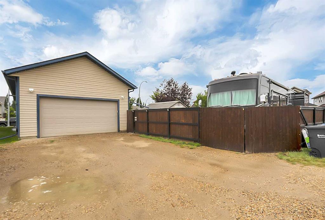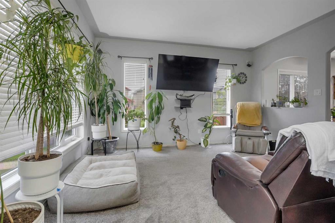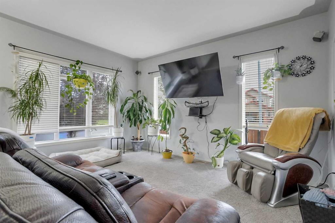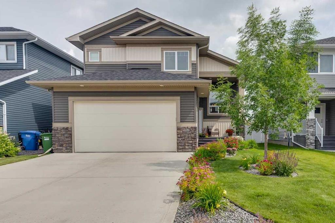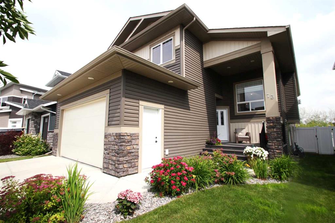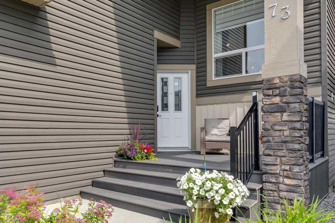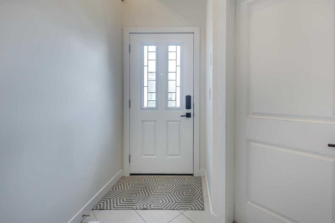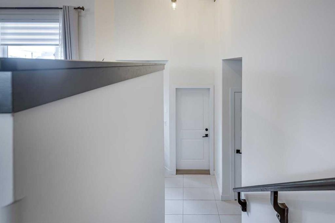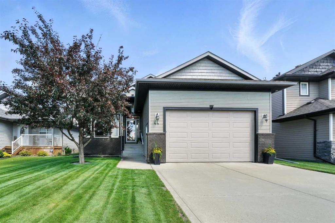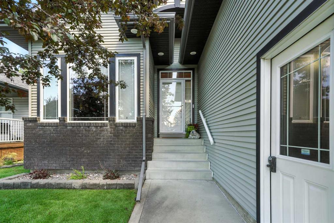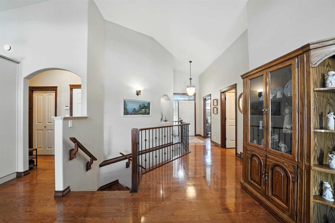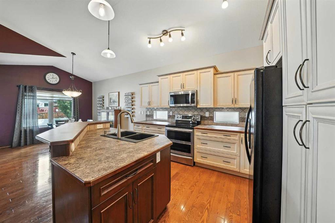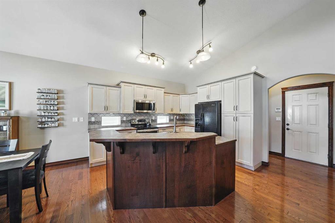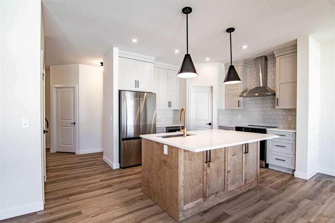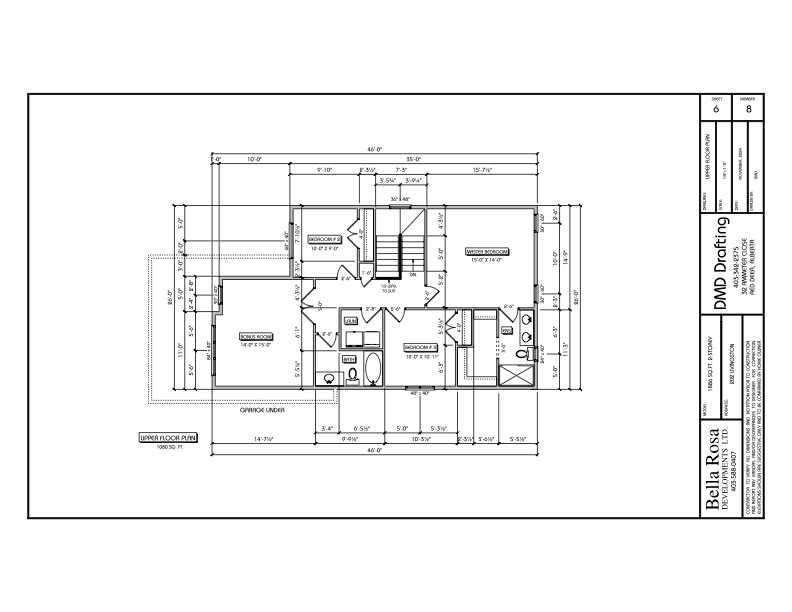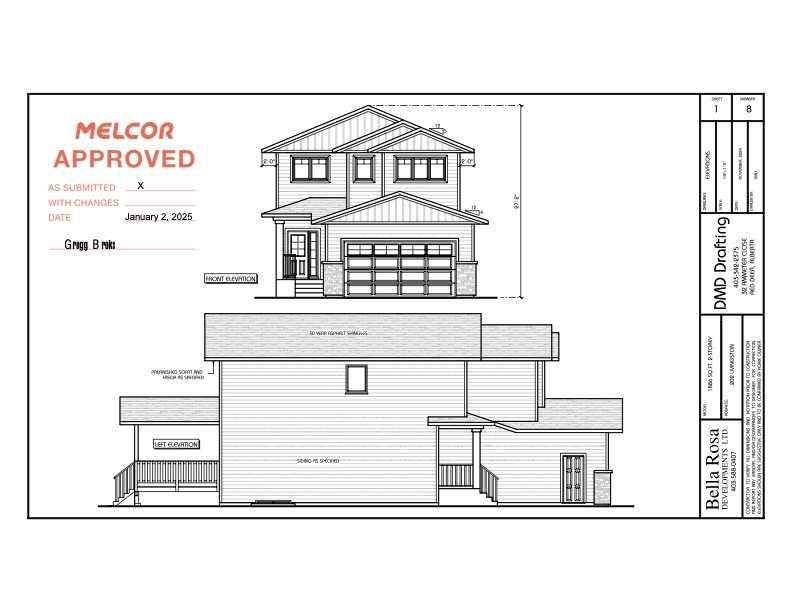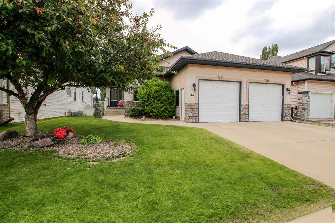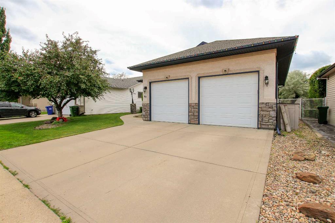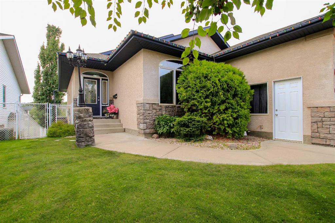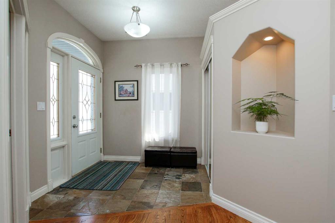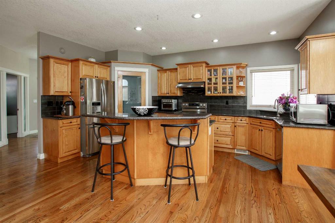217 Van Slyke Way
Red Deer T4R 0N8
MLS® Number: A2245854
$ 649,900
3
BEDROOMS
2 + 1
BATHROOMS
1,939
SQUARE FEET
2012
YEAR BUILT
Located in sought-after Vanier East, this upgraded 2-storey offers a smartly designed living space. The main level is anchored by a modern kitchen featuring maple cabinets, quartz counters, stainless appliances, a tiled backsplash, and a walk-through pantry. The open concept layout flows into a spacious dining area and a cozy living room with built-in shelving, a gas fireplace, and raised ceilings for added presence. Upstairs, you'll find a bright bonus room with a built-in reading bench, three bedrooms including a generous primary with a walk-in closet, barn door, and a sleek tiled ensuite complete with glass shower, long vanity, and separate water closet. The two additional bedrooms are well-sized, and the full 4pc bath is finished with tile flooring and a clean white tub surround. The basement is ready for future development with room for an additional bedroom, living space, and it's already roughed-in for a bathroom. Mechanical upgrades include a high-efficiency furnace and hot water tank, HRV system, central A/C, and underfloor heat rough-in. The backyard is where this home truly shines — fully landscaped and clearly well-cared-for. Enjoy summer evenings on the covered vinyl plank deck, unwind in the hot tub, or gather around the firepit tucked under mature trees. Stamped concrete walkways, a shed, garden boxes, and white vinyl fencing complete the private and peaceful outdoor space. Additional features include HardiePlank siding, aggregate driveway, and a heated 22x22 attached garage. This is a home where pride of ownership is obvious, inside and out.
| COMMUNITY | Vanier East |
| PROPERTY TYPE | Detached |
| BUILDING TYPE | House |
| STYLE | 2 Storey |
| YEAR BUILT | 2012 |
| SQUARE FOOTAGE | 1,939 |
| BEDROOMS | 3 |
| BATHROOMS | 3.00 |
| BASEMENT | Full, Unfinished |
| AMENITIES | |
| APPLIANCES | Dishwasher, Microwave, Refrigerator, Stove(s), Washer/Dryer |
| COOLING | Central Air |
| FIREPLACE | Gas, Insert, Living Room |
| FLOORING | Carpet, Laminate, Tile |
| HEATING | Forced Air, Natural Gas |
| LAUNDRY | Main Level |
| LOT FEATURES | Back Lane, Back Yard, City Lot, Interior Lot, Landscaped, Treed |
| PARKING | Double Garage Attached |
| RESTRICTIONS | None Known |
| ROOF | Asphalt Shingle |
| TITLE | Fee Simple |
| BROKER | RE/MAX real estate central alberta |
| ROOMS | DIMENSIONS (m) | LEVEL |
|---|---|---|
| 2pc Bathroom | 4`8" x 5`2" | Main |
| Dining Room | 13`0" x 9`5" | Main |
| Kitchen | 14`1" x 9`3" | Main |
| Laundry | 8`10" x 8`11" | Main |
| Living Room | 16`2" x 12`2" | Main |
| 3pc Ensuite bath | 10`4" x 8`6" | Upper |
| 4pc Bathroom | 5`0" x 9`3" | Upper |
| Bedroom | 9`11" x 11`11" | Upper |
| Bedroom | 9`2" x 13`1" | Upper |
| Family Room | 20`11" x 13`6" | Upper |
| Bedroom - Primary | 13`0" x 14`10" | Upper |

