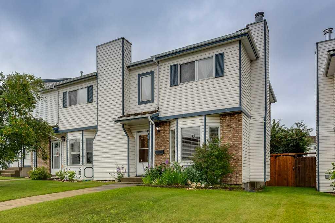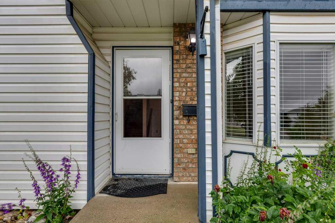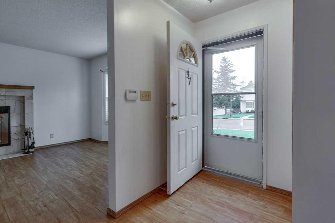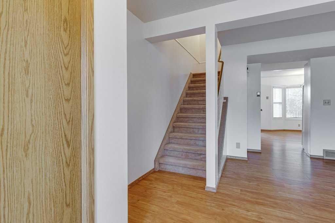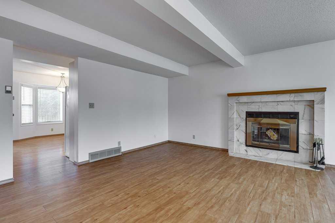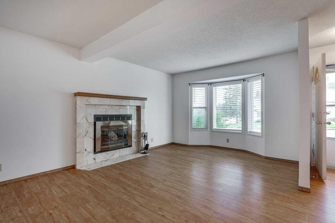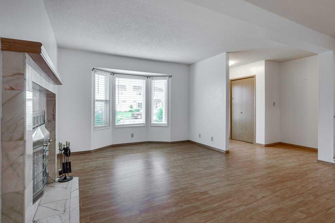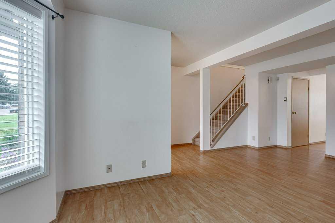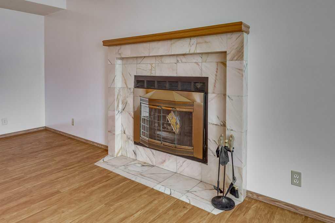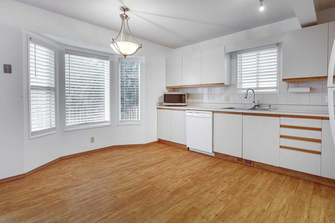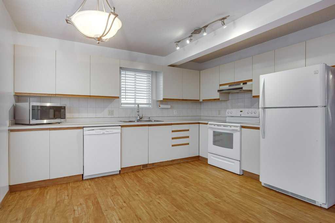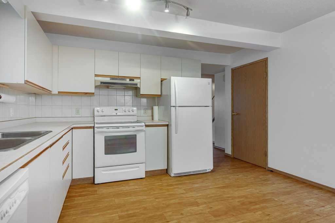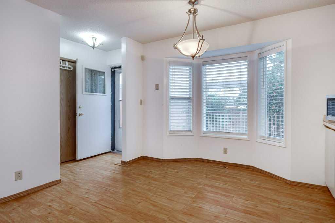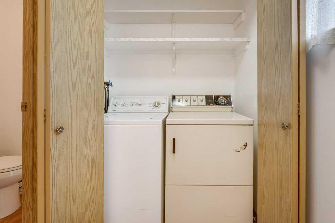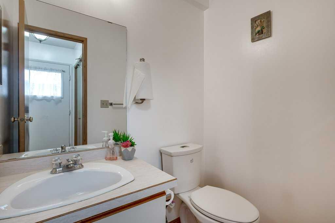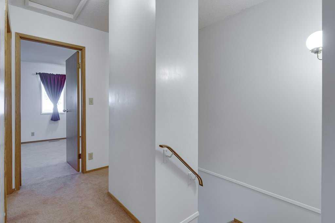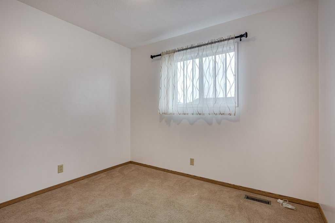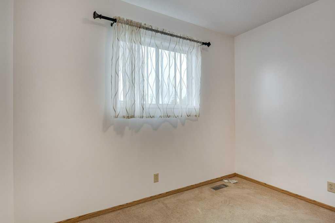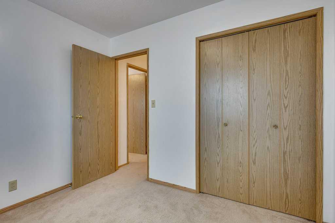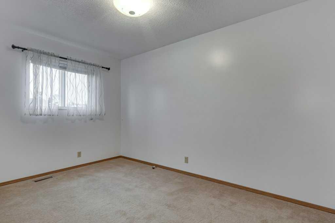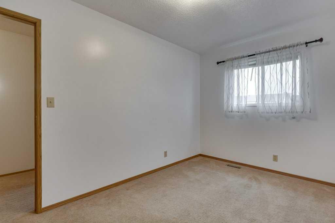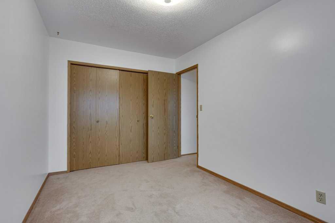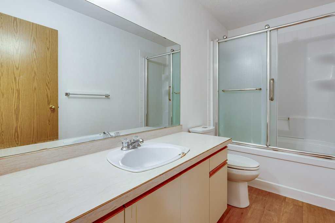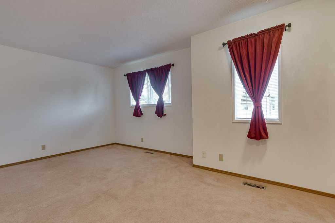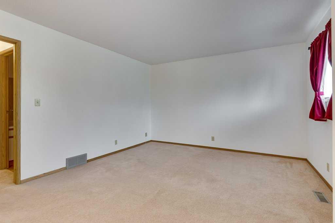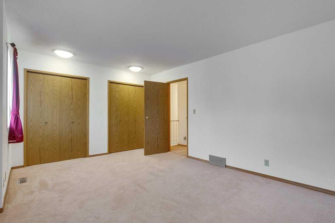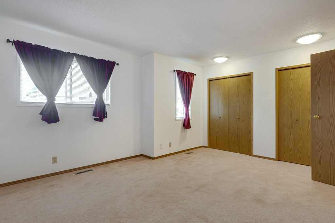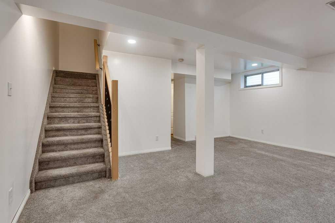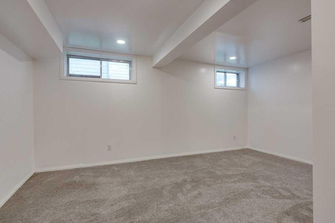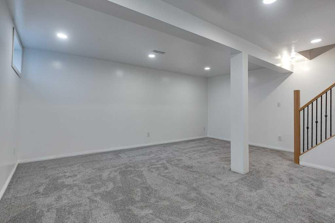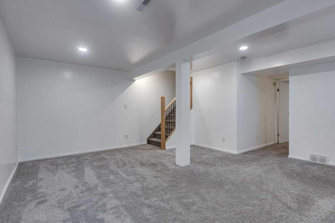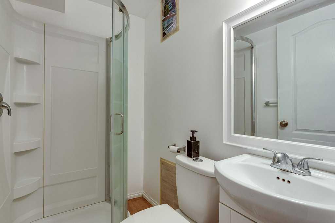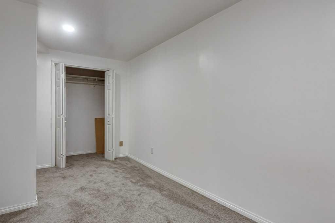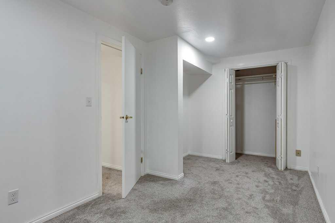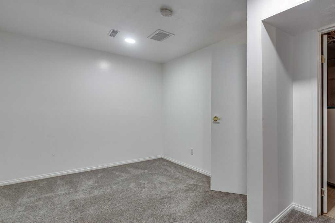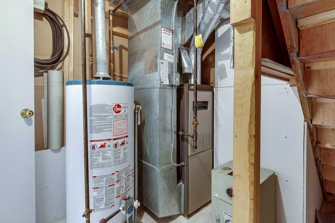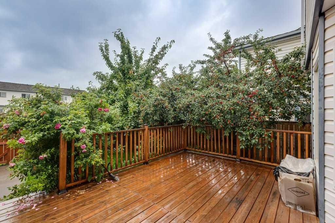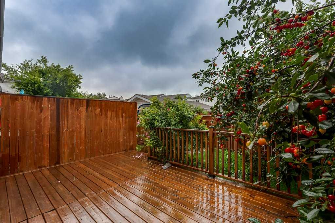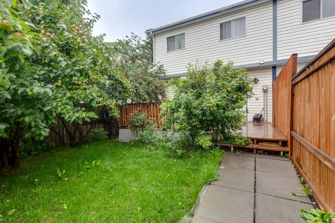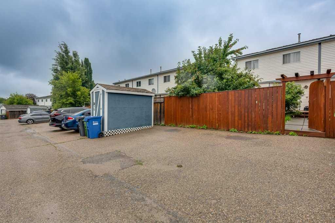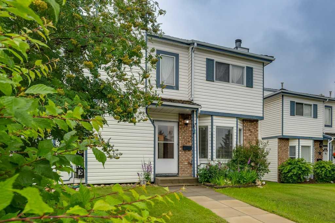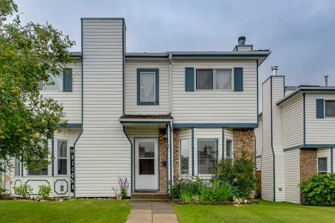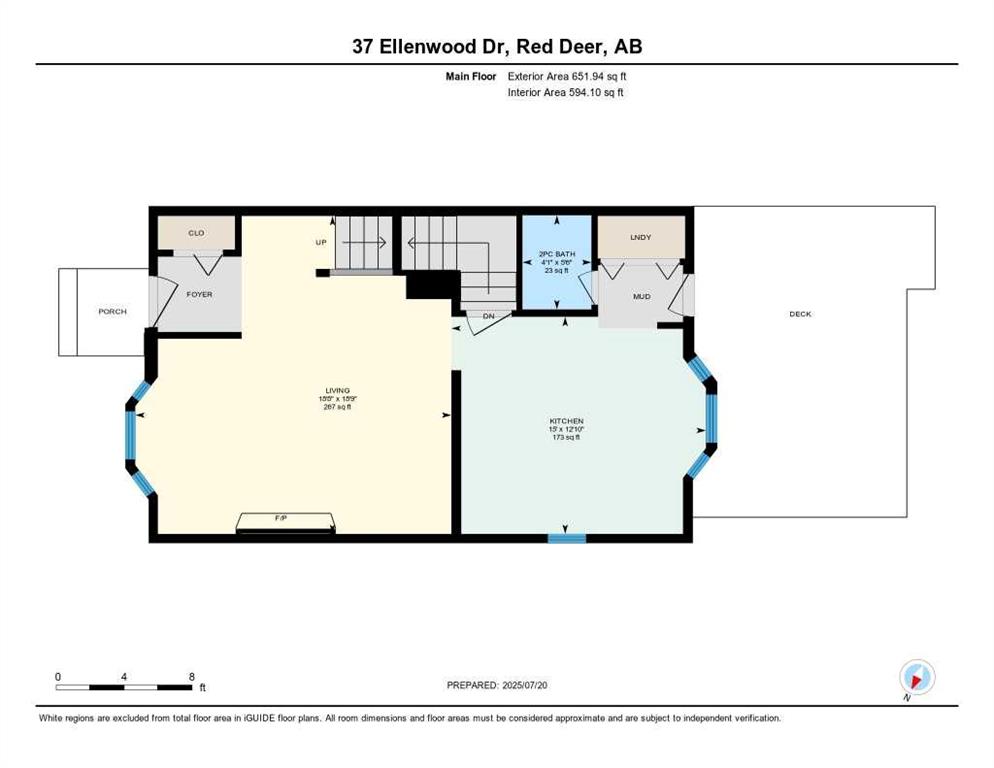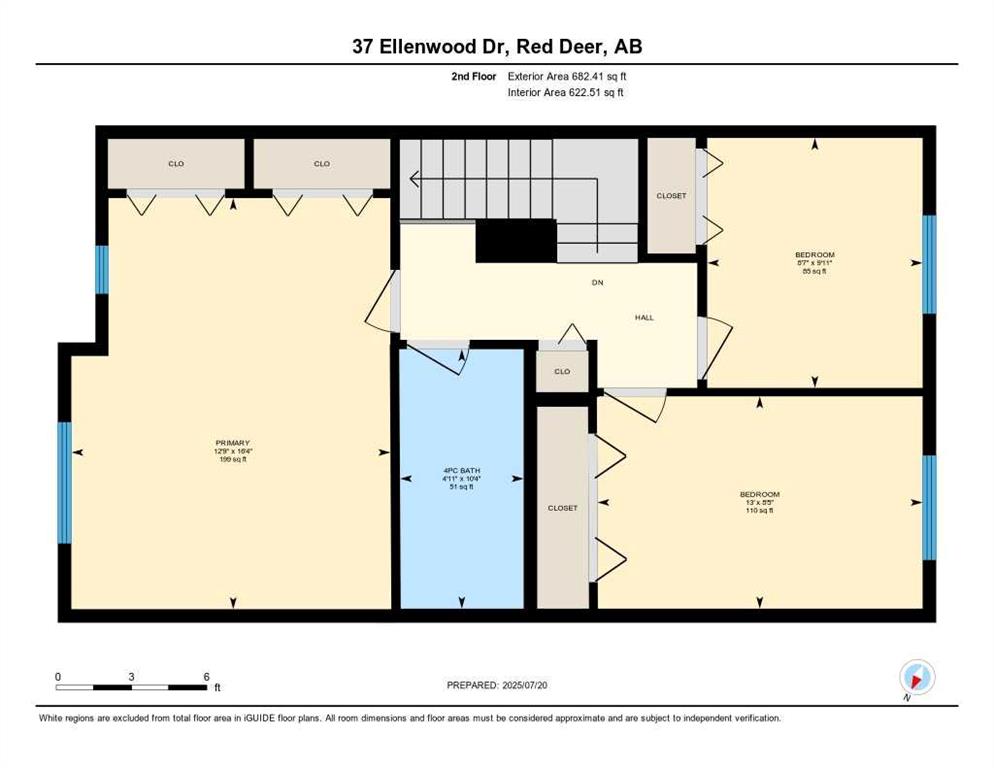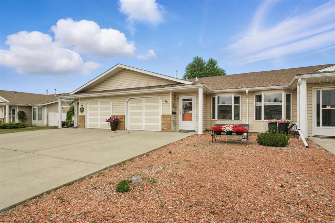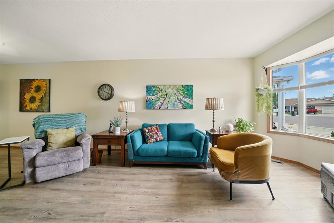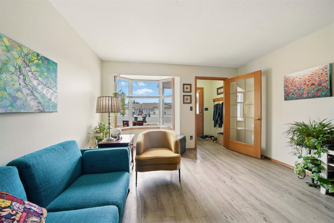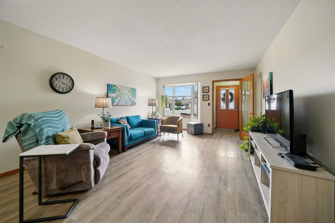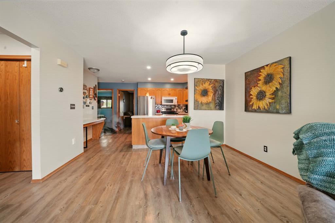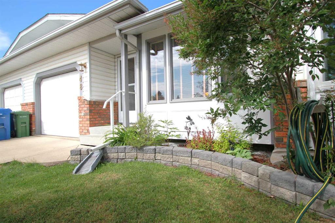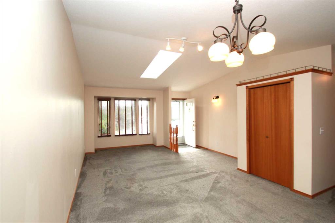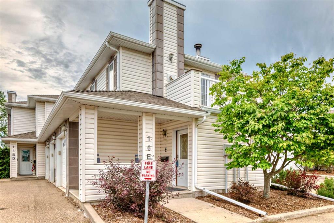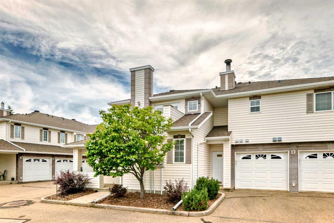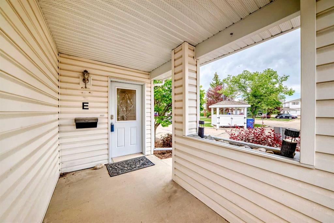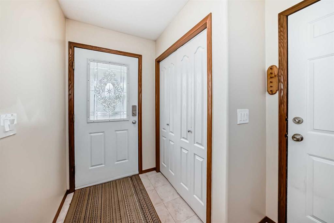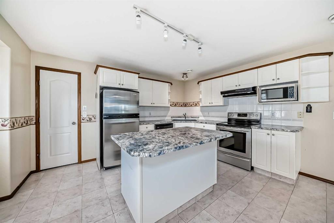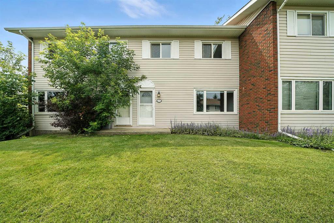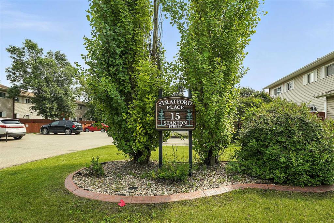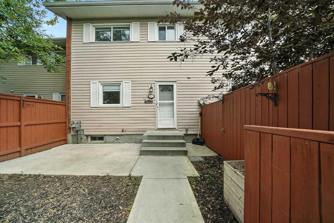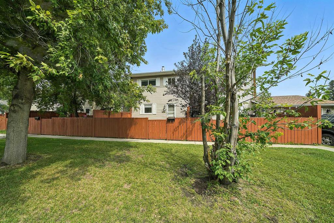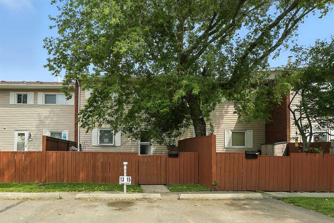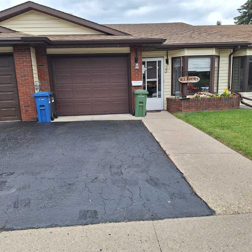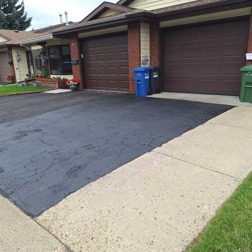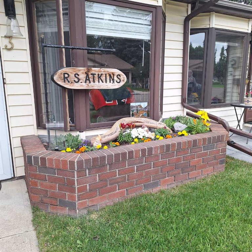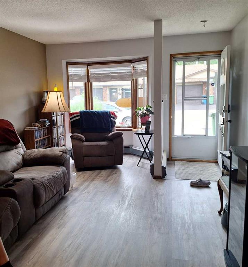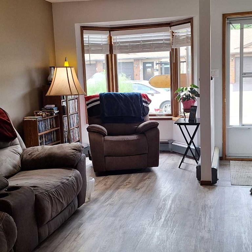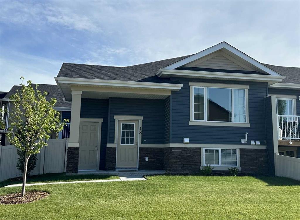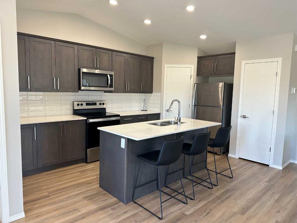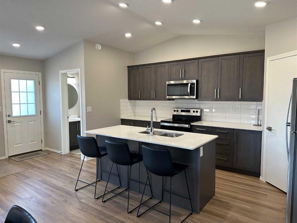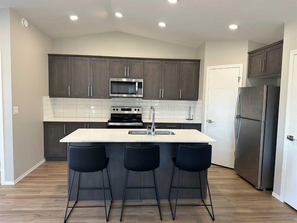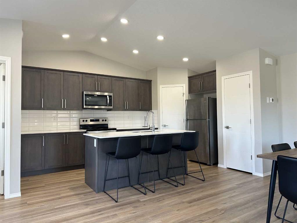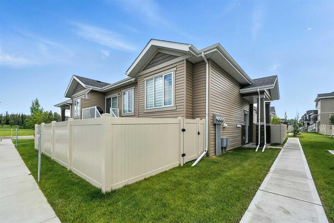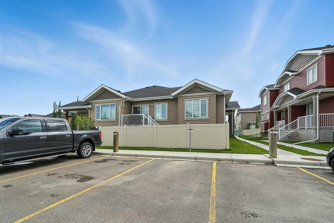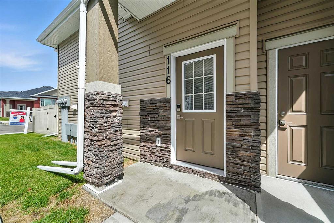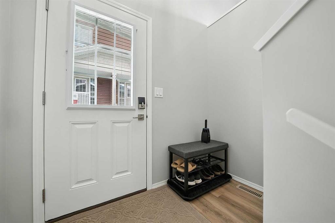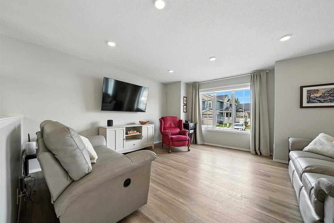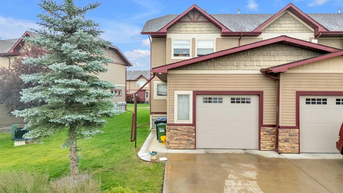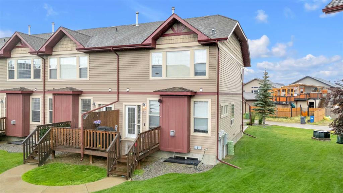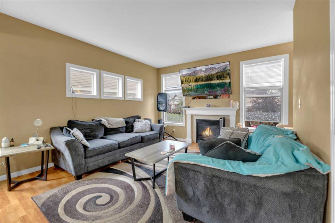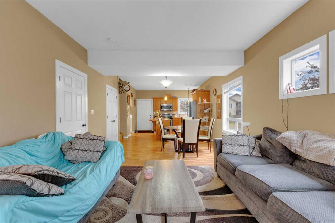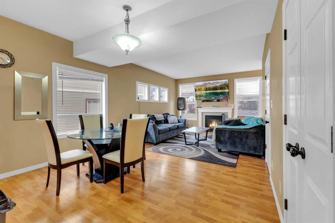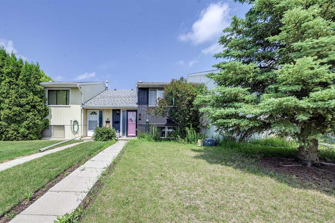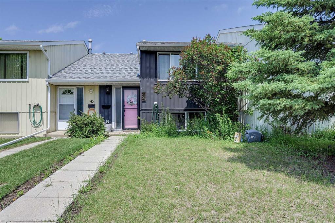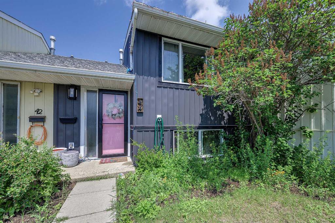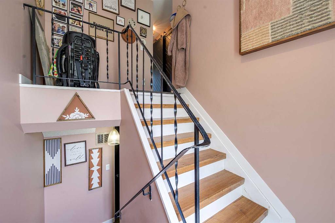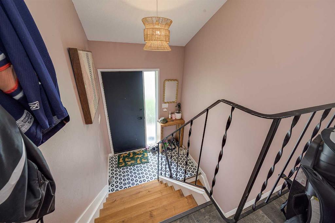37 Ellenwood Drive
Red Deer T4R 2E1
MLS® Number: A2241698
$ 299,900
3
BEDROOMS
2 + 1
BATHROOMS
1,334
SQUARE FEET
1987
YEAR BUILT
Move-in ready and no condo fees! This fully finished end-unit townhouse offers 3 bedrooms plus a den, 3 bathrooms, and a well-designed layout ideal for first-time buyers or savvy investors. The spacious living room features a cozy wood-burning fireplace and a charming bay window—perfect for your plant collection. The functional kitchen includes a full tile backsplash, ample counter space, and comes complete with four appliances. You'll also appreciate the convenience of main floor laundry and a 2-piece powder room. Step out the back door to enjoy a newer, south-facing pressure-treated deck surrounded by mature cherry and apple trees—offering both privacy and charm. A two-stall parking pad is included. Upstairs, you’ll find a generous primary bedroom with double closets, two well-sized additional bedrooms, and a 4-piece bathroom. The finished basement includes a comfortable family room, a den, a 3-piece bathroom, and a dedicated mechanical/storage room. Ideally located close to schools, transit, playgrounds, and with quick access to all amenities. Immediate possession available!
| COMMUNITY | Eastview Estates |
| PROPERTY TYPE | Row/Townhouse |
| BUILDING TYPE | Five Plus |
| STYLE | 2 Storey |
| YEAR BUILT | 1987 |
| SQUARE FOOTAGE | 1,334 |
| BEDROOMS | 3 |
| BATHROOMS | 3.00 |
| BASEMENT | Finished, Full |
| AMENITIES | |
| APPLIANCES | Dishwasher, Electric Stove, Microwave, Refrigerator, Washer/Dryer |
| COOLING | None |
| FIREPLACE | Living Room, Mantle, Wood Burning |
| FLOORING | Carpet, Laminate |
| HEATING | Forced Air, Natural Gas |
| LAUNDRY | Main Level |
| LOT FEATURES | Back Lane, Back Yard, Landscaped |
| PARKING | Parking Pad |
| RESTRICTIONS | None Known |
| ROOF | Cedar Shake |
| TITLE | Fee Simple |
| BROKER | RCR - Royal Carpet Realty Ltd. |
| ROOMS | DIMENSIONS (m) | LEVEL |
|---|---|---|
| Den | 15`4" x 8`0" | Basement |
| Game Room | 18`3" x 16`7" | Basement |
| 3pc Bathroom | 6`4" x 4`5" | Basement |
| Furnace/Utility Room | 7`11" x 7`0" | Basement |
| Living Room | 18`9" x 18`8" | Main |
| Kitchen With Eating Area | 12`10" x 15`0" | Main |
| 2pc Bathroom | 5`6" x 4`1" | Main |
| Bedroom - Primary | 16`4" x 12`9" | Second |
| Bedroom | 8`5" x 13`0" | Second |
| Bedroom | 9`11" x 8`7" | Second |
| 4pc Bathroom | 10`4" x 4`11" | Second |

