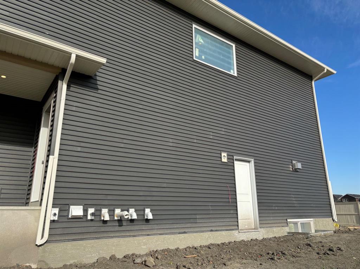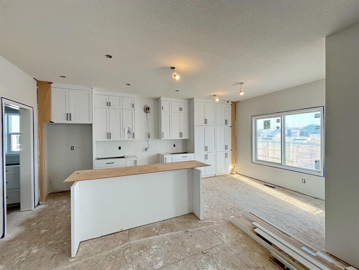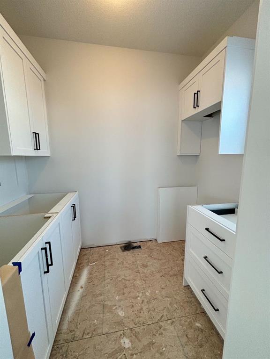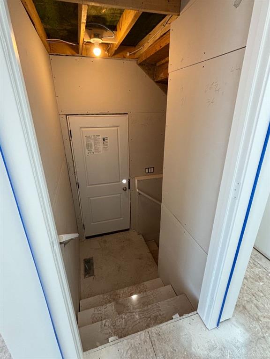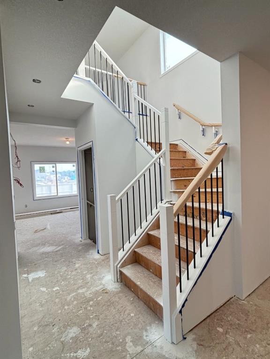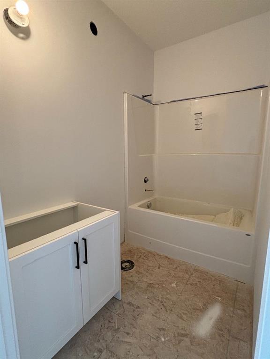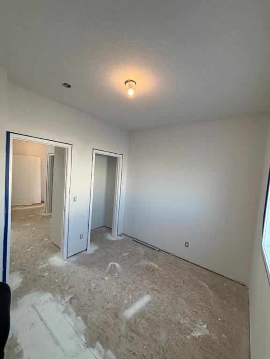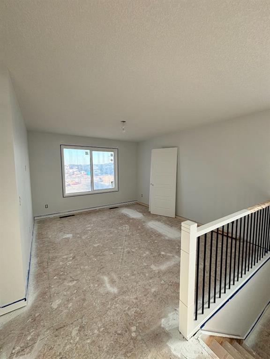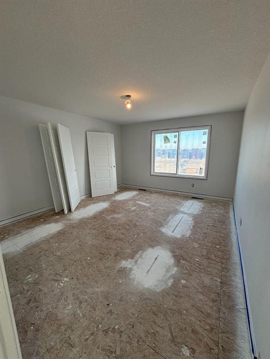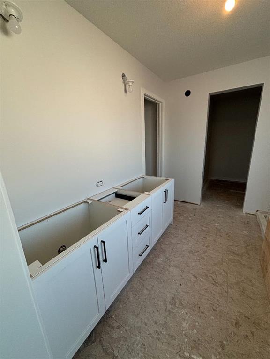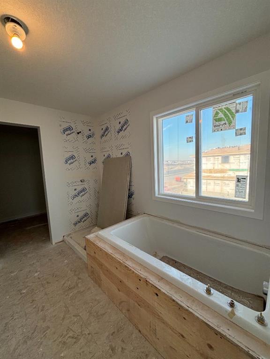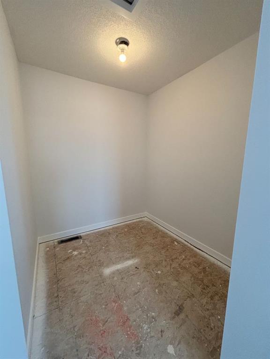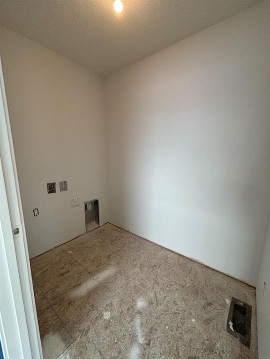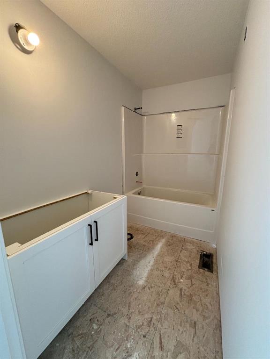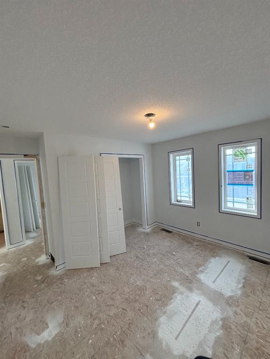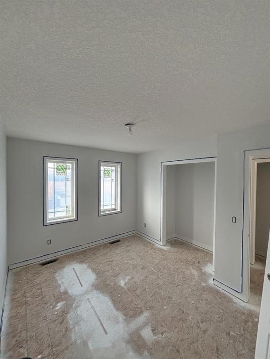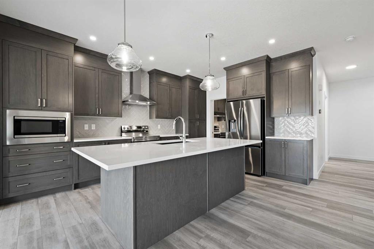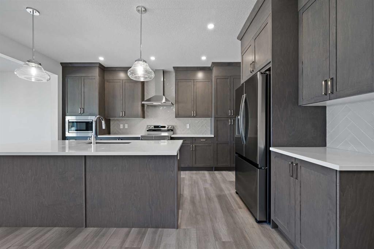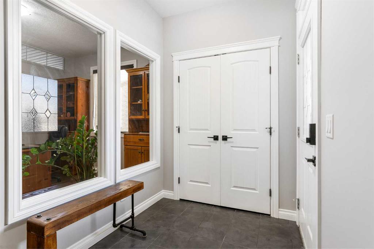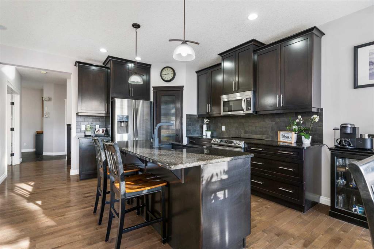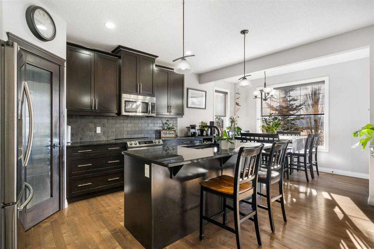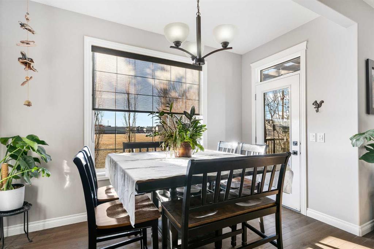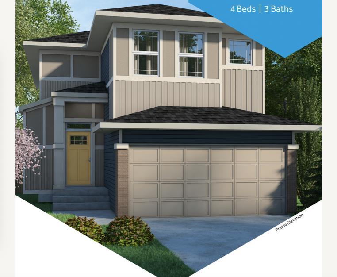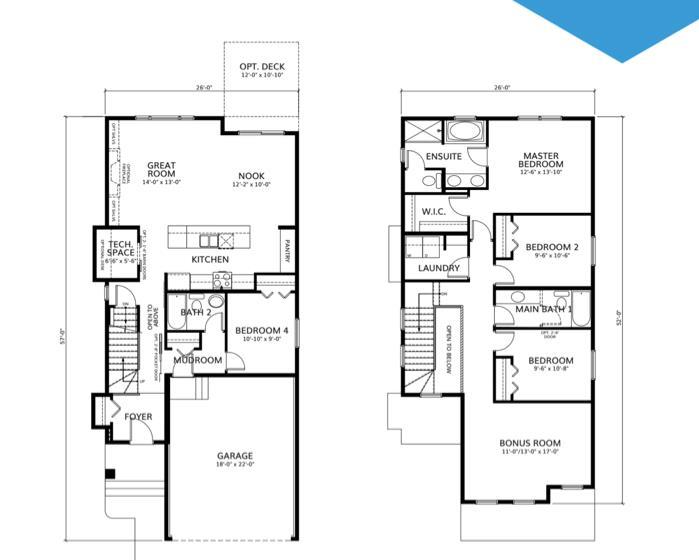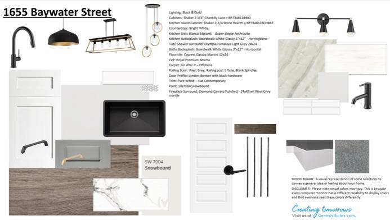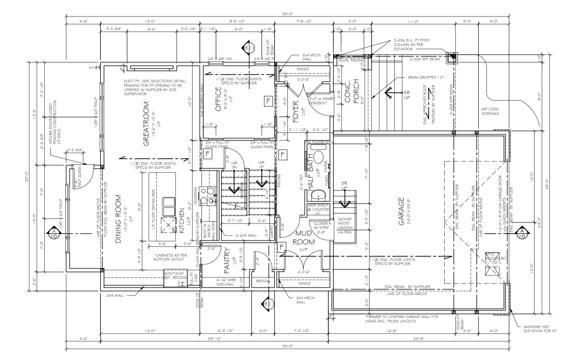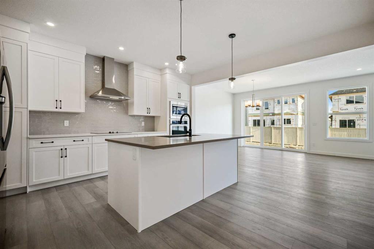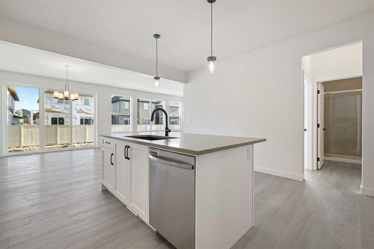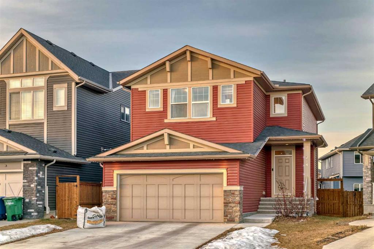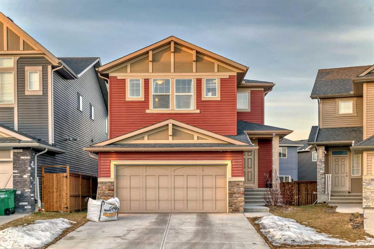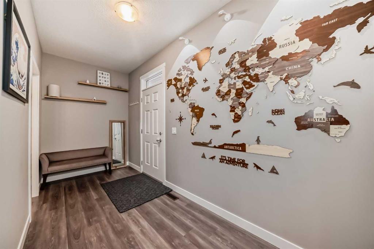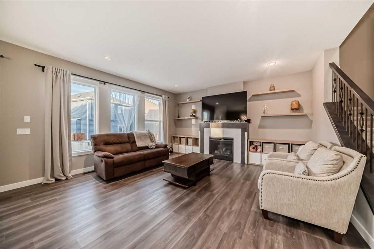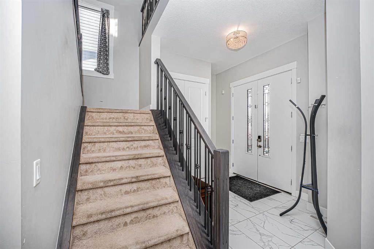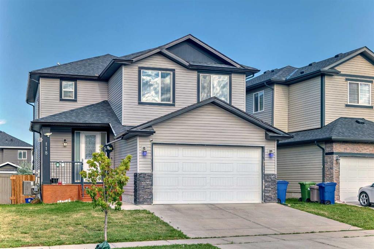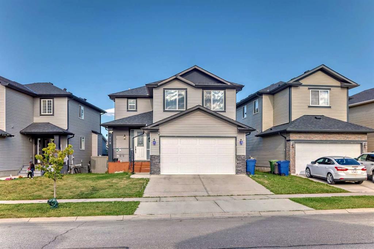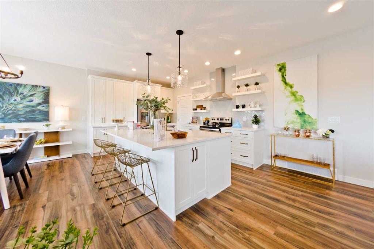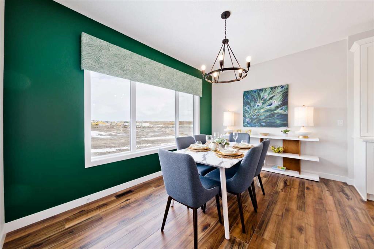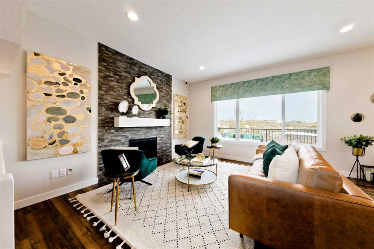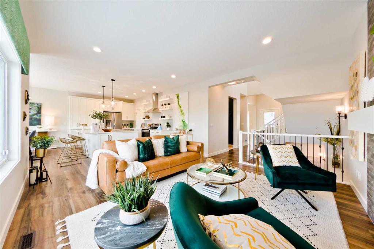3680 Bayside Boulevard SW
Airdrie T4B 5R6
MLS® Number: A2176205
$ 759,800
4
BEDROOMS
3 + 0
BATHROOMS
2,078
SQUARE FEET
2024
YEAR BUILT
Welcome to your dream home in Chinook Gate, introducing the Parkgate model! This stunning 4-bedroom, 3-full-bath residence boasts over 2,000 square feet of thoughtfully designed living space. The inviting open floor plan features a spacious living area with an inviting gas fireplace that flows seamlessly into a modern kitchen, perfect for family gatherings and entertaining. Keep your main kitchen spotless while hosting guests with a spice kitchen! The master suite offers a private retreat with a 5 pce ensuite bath, while three additional bedrooms provide ample space for family or guests. Enjoy the convenience of a front double car garage, all in a friendly neighborhood close to schools, parks, and amenities. Experience comfort and style in this beautifully crafted home! Book your viewing today!
| COMMUNITY | Bayside |
| PROPERTY TYPE | Detached |
| BUILDING TYPE | House |
| STYLE | 2 Storey |
| YEAR BUILT | 2024 |
| SQUARE FOOTAGE | 2,078 |
| BEDROOMS | 4 |
| BATHROOMS | 3.00 |
| BASEMENT | Separate/Exterior Entry, Full, Unfinished |
| AMENITIES | |
| APPLIANCES | Dishwasher, Electric Range, Gas Range, Microwave Hood Fan, Range Hood, Refrigerator |
| COOLING | None |
| FIREPLACE | Gas |
| FLOORING | Carpet, Vinyl Plank |
| HEATING | Forced Air |
| LAUNDRY | In Unit, Upper Level |
| LOT FEATURES | Back Yard, Front Yard, Interior Lot, Level, Private, Rectangular Lot |
| PARKING | Double Garage Attached |
| RESTRICTIONS | None Known |
| ROOF | Asphalt Shingle |
| TITLE | Fee Simple |
| BROKER | Manor Real Estate Ltd. |
| ROOMS | DIMENSIONS (m) | LEVEL |
|---|---|---|
| Living Room | 14`0" x 13`4" | Main |
| Dining Room | 11`0" x 9`6" | Main |
| Kitchen | 13`0" x 10`0" | Main |
| Spice Kitchen | 5`6" x 8`0" | Main |
| Bedroom | 9`0" x 10`8" | Main |
| 3pc Bathroom | 5`0" x 8`2" | Main |
| Bedroom - Primary | 13`0" x 15`8" | Upper |
| 5pc Ensuite bath | 9`10" x 8`10" | Upper |
| Bonus Room | 11`8" x 13`6" | Upper |
| Bedroom | 10`0" x 12`6" | Upper |
| Bedroom | 10`0" x 12`6" | Upper |
| 3pc Bathroom | 10`0" x 5`0" | Upper |
| Laundry | 5`0" x 7`0" | Upper |


