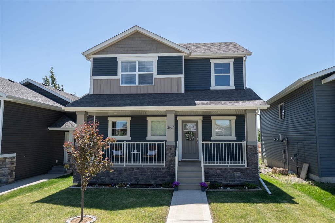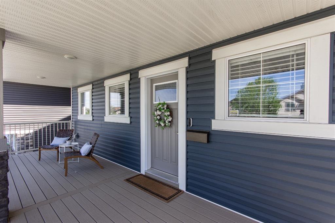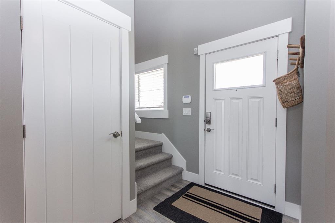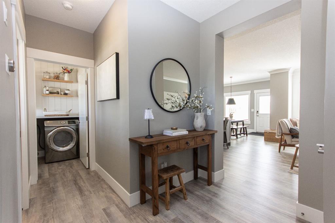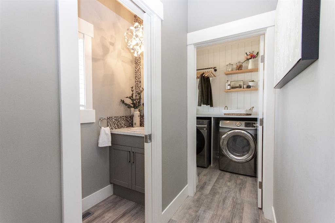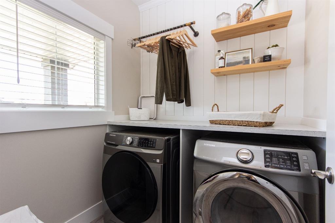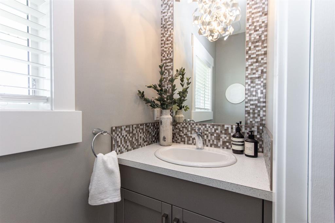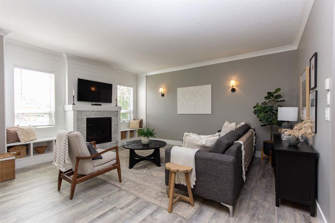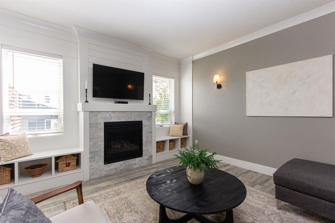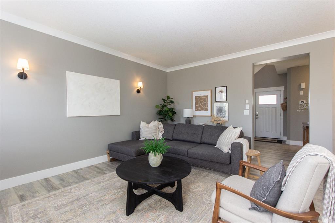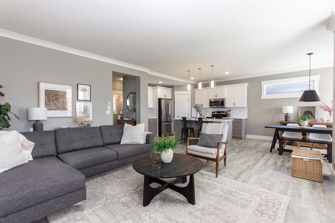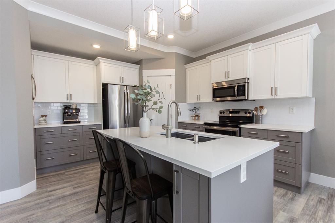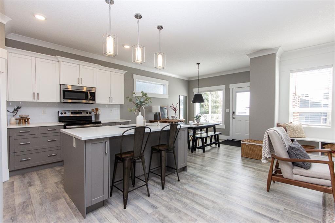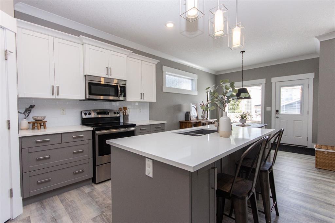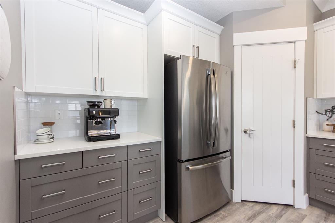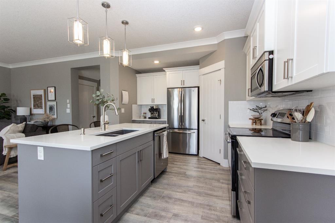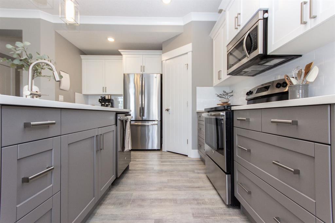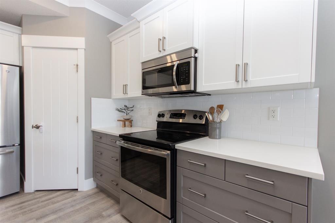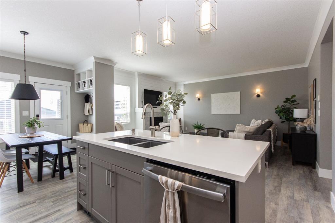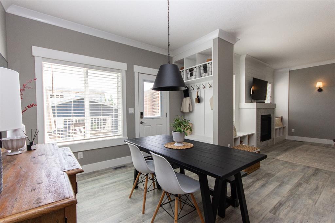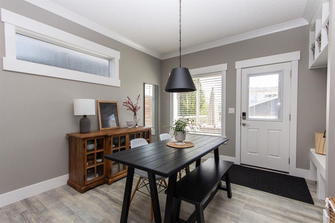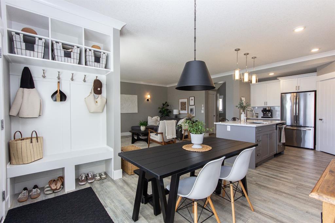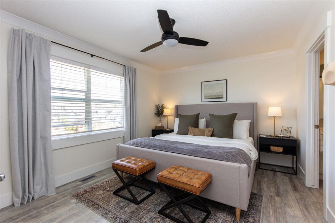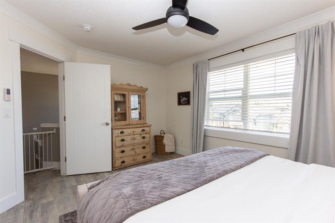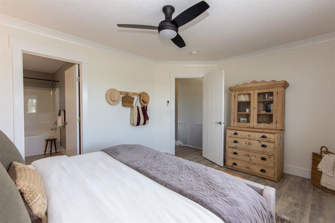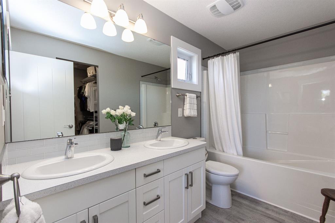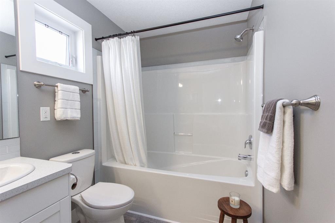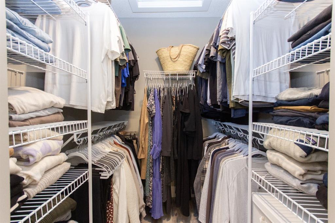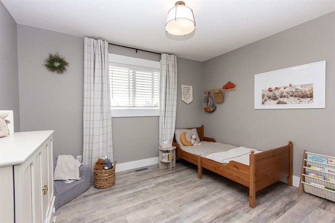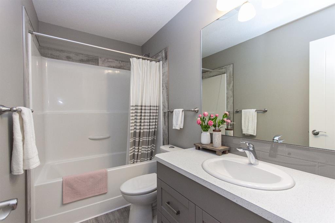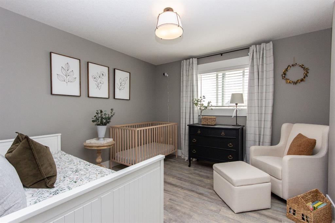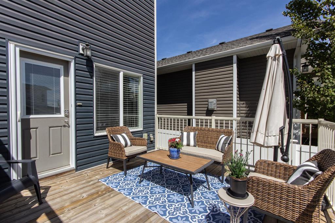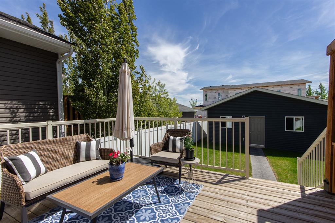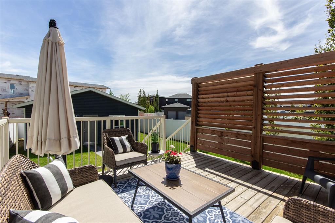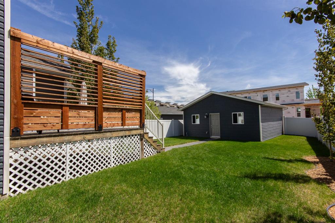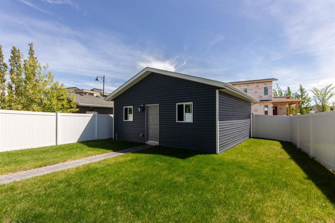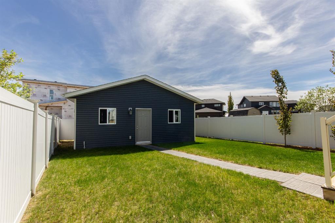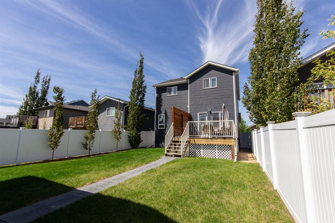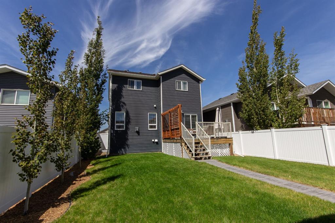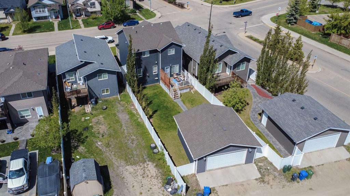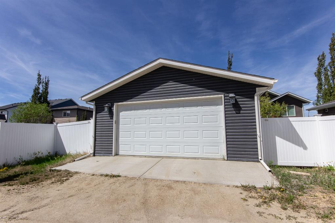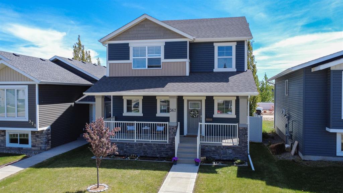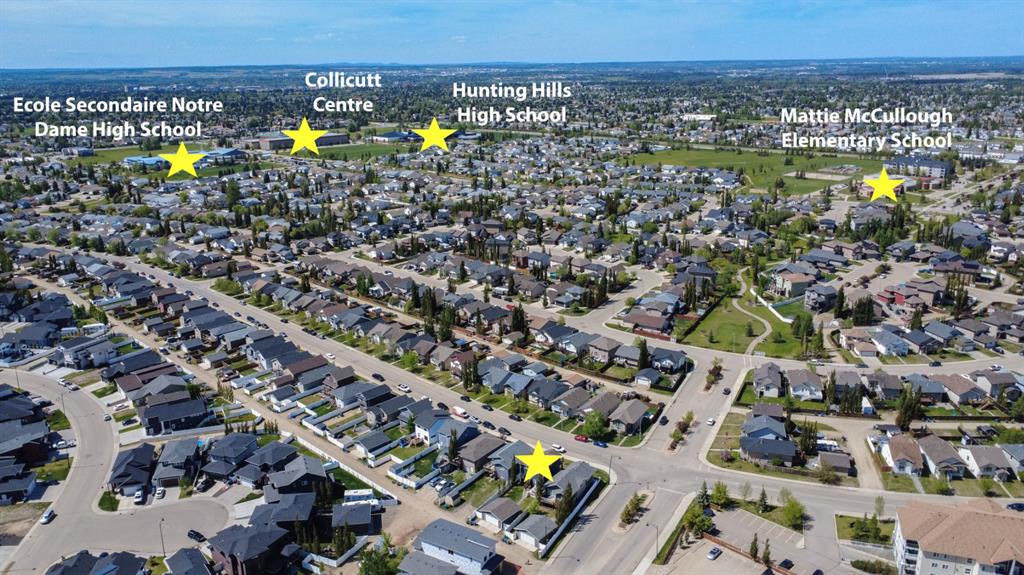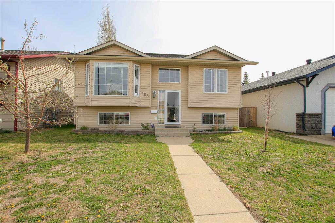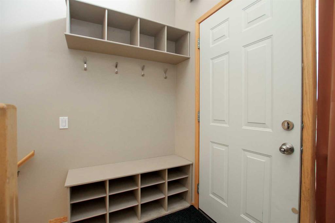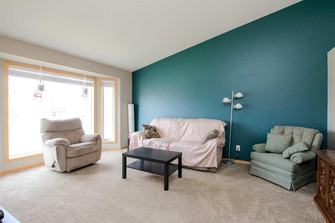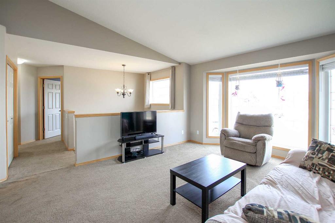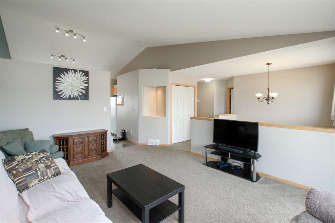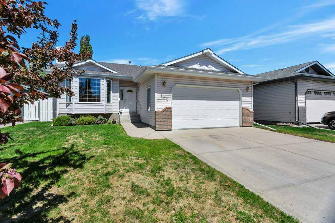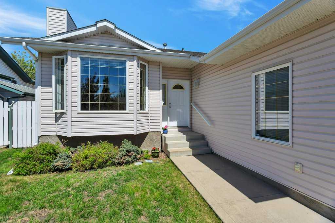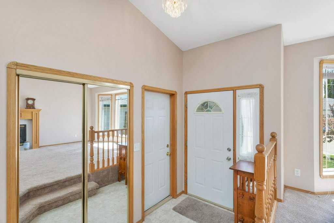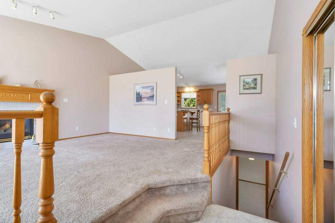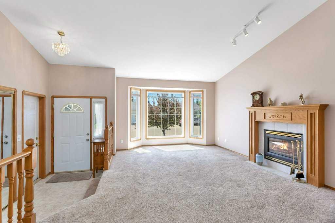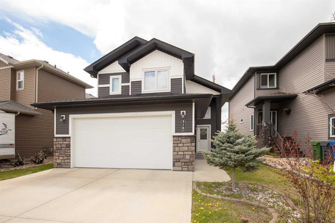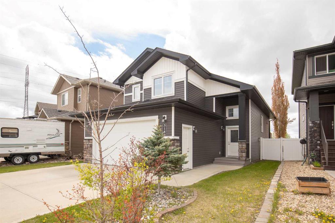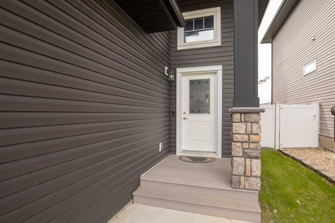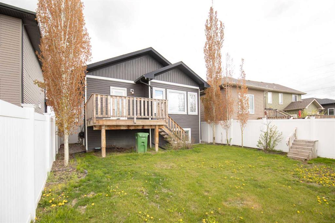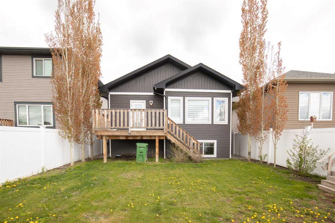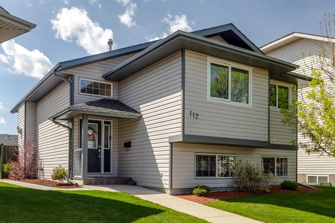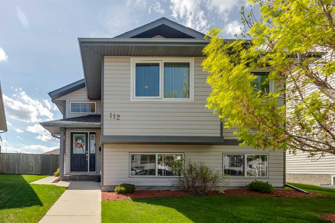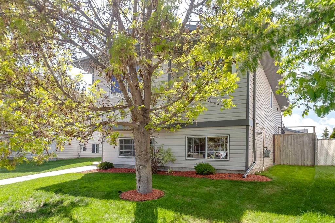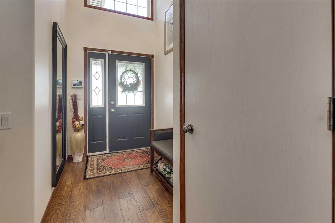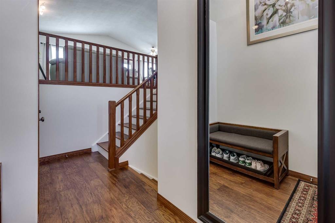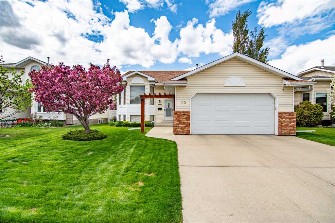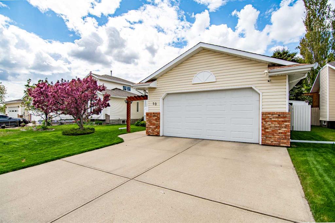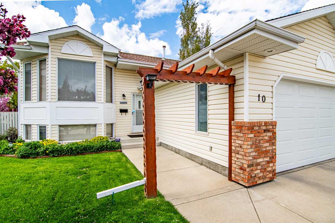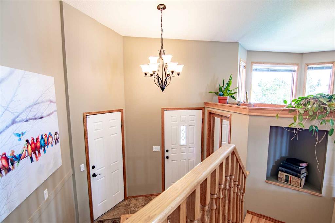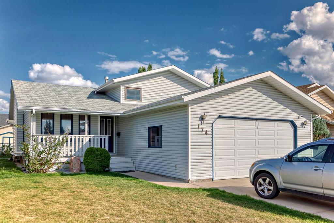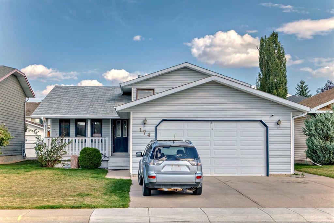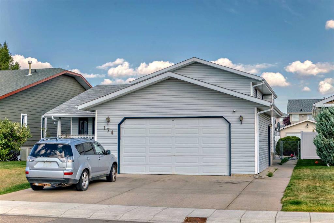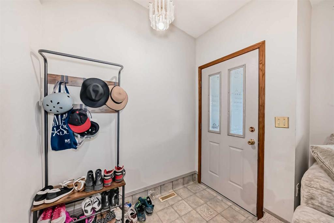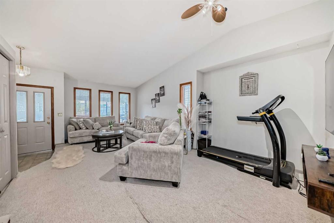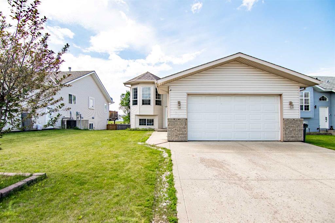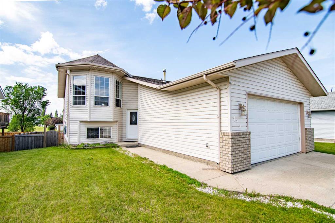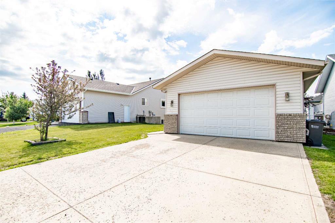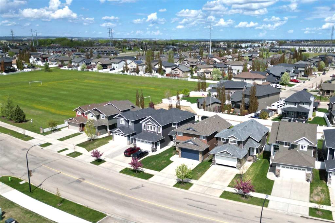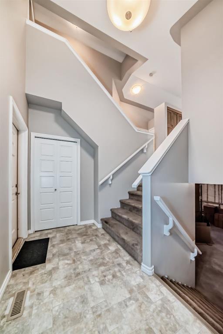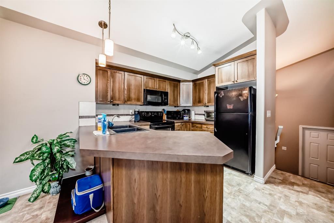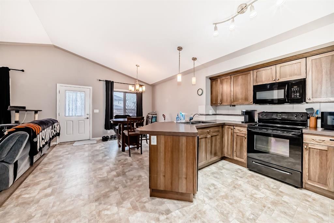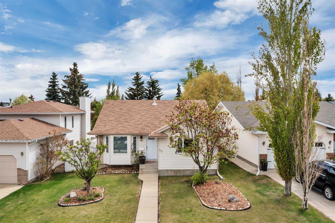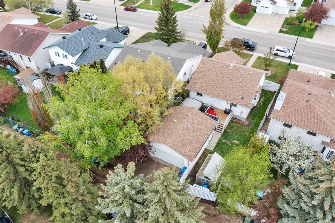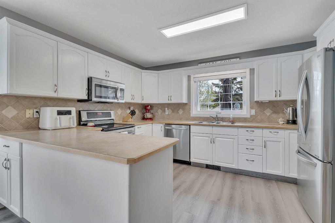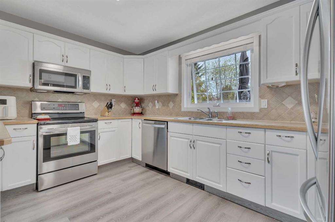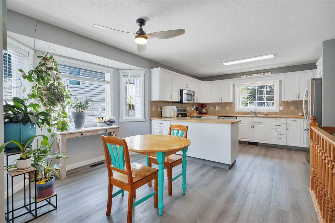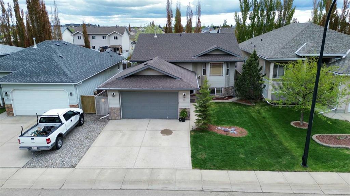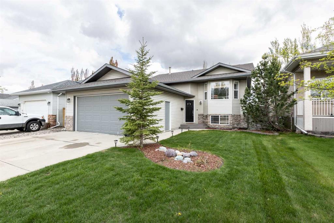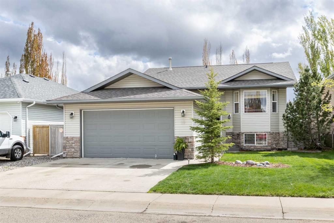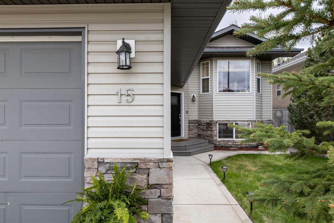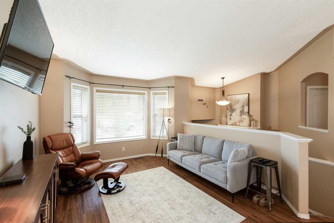367 Lancaster Drive
Red Deer T4R 0R1
MLS® Number: A2225745
$ 494,900
3
BEDROOMS
2 + 1
BATHROOMS
1,664
SQUARE FEET
2016
YEAR BUILT
This beautifully upgraded 2-storey delivers 1664 sq ft of bright, open living space just steps from parks, schools, playgrounds, and the Collicutt Centre! The main floor offers 9’ ceilings, vinyl plank flooring, beautiful crown moldings, and custom finishing touches such as built in lockers. This stunning kitchen is a standout with two-tone cabinetry, quartz counters, stainless steel appliances, a large island with granite undermount sink, eating bar, and a corner pantry. The bright dining area opens to the South facing back deck, and the spacious living room includes a gas fireplace and backyard views. A large laundry room with folding counter and a 2-piece bath complete the main level. Upstairs offers three bedrooms and two full bathrooms, with the primary suite offering a 5-piece ensuite with dual vanities and a walk-in closet. The two other bedrooms are served by a full 4-piece bath. The basement is open to your development plans and features 9-foot ceilings and roughed-in in-floor heat for future enjoyment. Outside, enjoy a fully fenced and landscaped yard with underground sprinklers, and the 24x24 detached garage is drywalled with its own sub panel and offers plenty of room for parking, storage, or workspace. This stunning home shines with pride of ownership and is an absolute pleasure to show.
| COMMUNITY | Lancaster Meadows |
| PROPERTY TYPE | Detached |
| BUILDING TYPE | House |
| STYLE | 2 Storey |
| YEAR BUILT | 2016 |
| SQUARE FOOTAGE | 1,664 |
| BEDROOMS | 3 |
| BATHROOMS | 3.00 |
| BASEMENT | Full, Unfinished |
| AMENITIES | |
| APPLIANCES | Dishwasher, Garage Control(s), Microwave, Refrigerator, Stove(s), Washer/Dryer |
| COOLING | None |
| FIREPLACE | Gas, Living Room, Mantle, Tile |
| FLOORING | Carpet, Vinyl |
| HEATING | In Floor Roughed-In, Forced Air, Natural Gas |
| LAUNDRY | Laundry Room, Main Level |
| LOT FEATURES | Back Lane, Back Yard, Front Yard, Interior Lot, Low Maintenance Landscape, Rectangular Lot, Underground Sprinklers |
| PARKING | Alley Access, Double Garage Detached, Garage Faces Rear, Off Street |
| RESTRICTIONS | None Known |
| ROOF | Asphalt Shingle |
| TITLE | Fee Simple |
| BROKER | RE/MAX real estate central alberta |
| ROOMS | DIMENSIONS (m) | LEVEL |
|---|---|---|
| Living Room | 13`1" x 17`3" | Main |
| Dining Room | 12`5" x 12`3" | Main |
| Kitchen | 12`5" x 12`9" | Main |
| 2pc Bathroom | 7`3" x 2`9" | Main |
| Laundry | 5`11" x 6`4" | Main |
| Bedroom - Primary | 15`0" x 11`2" | Second |
| 5pc Ensuite bath | 6`0" x 10`7" | Second |
| Bedroom | 11`9" x 12`0" | Second |
| 4pc Bathroom | 9`3" x 4`11" | Second |
| Bedroom | 12`0" x 16`1" | Second |

