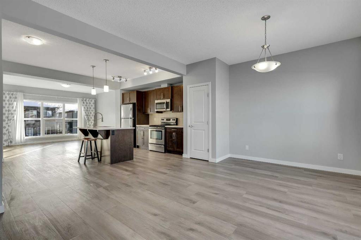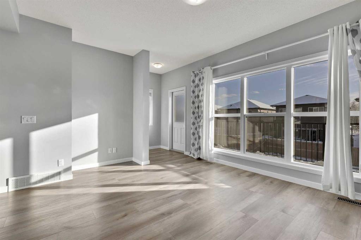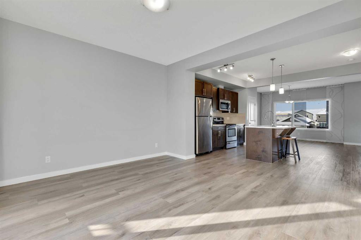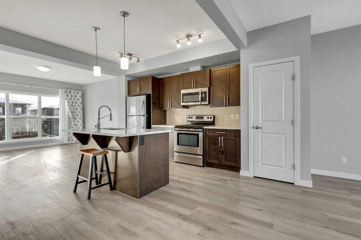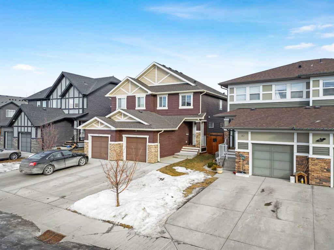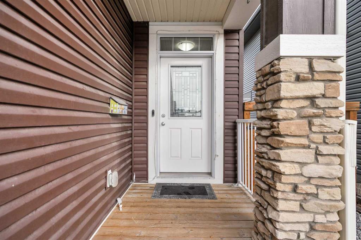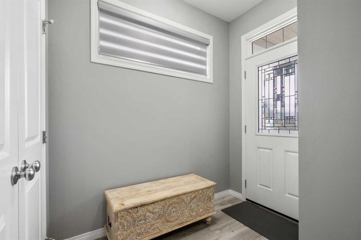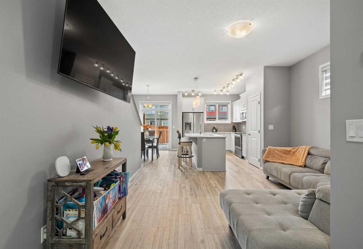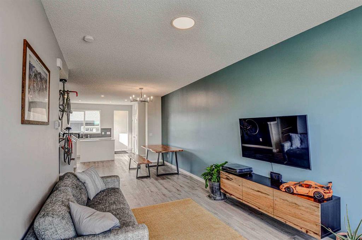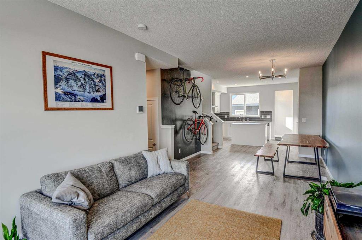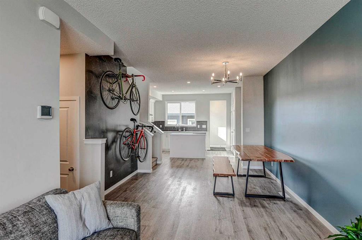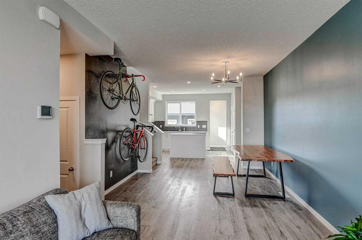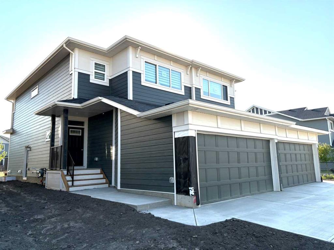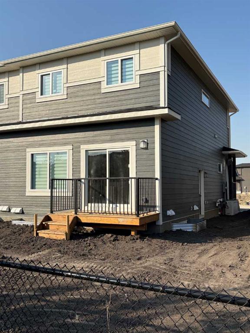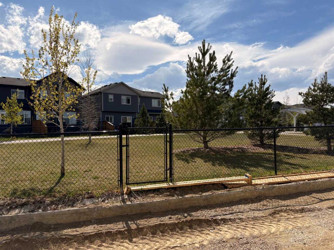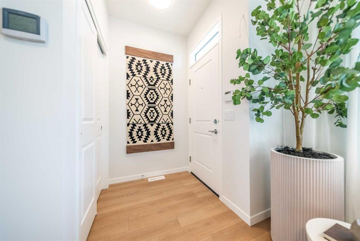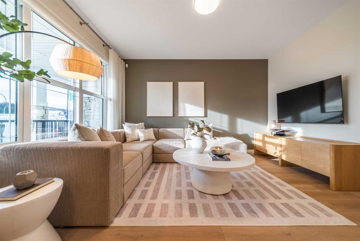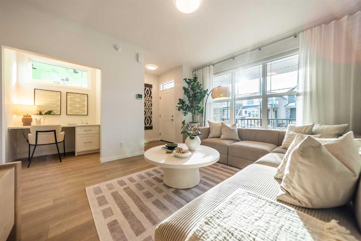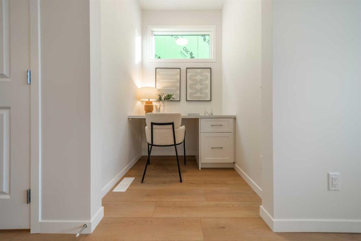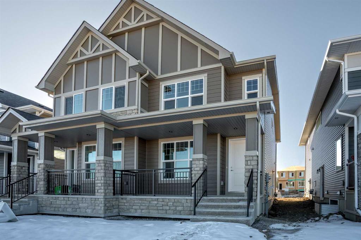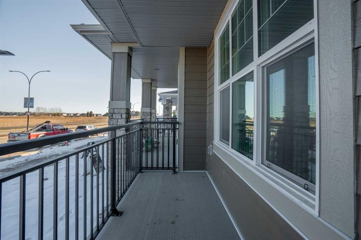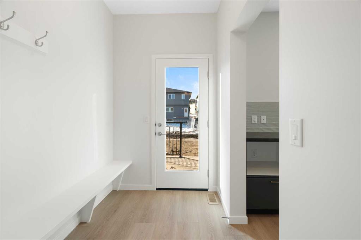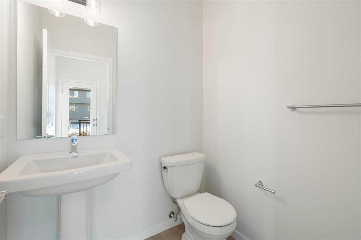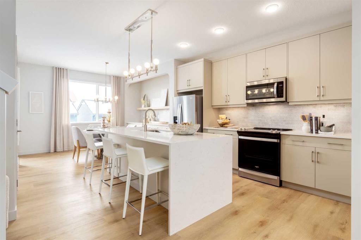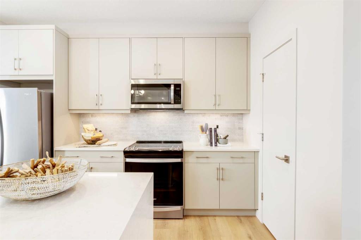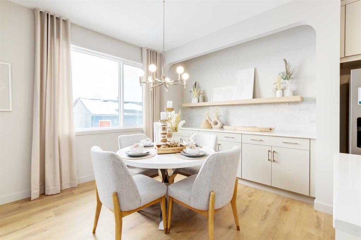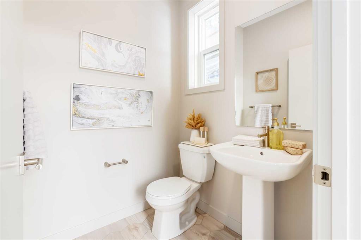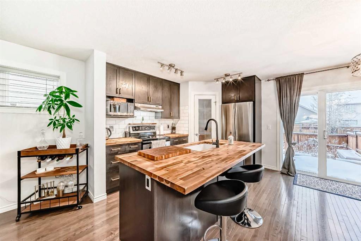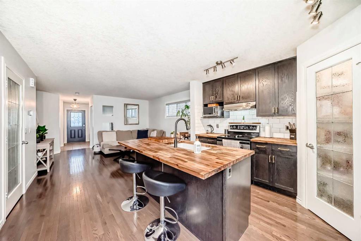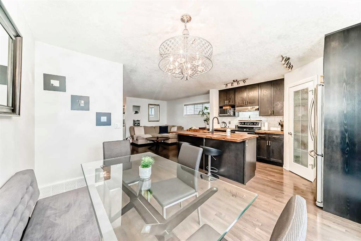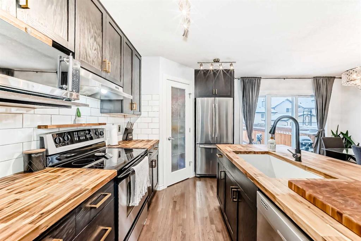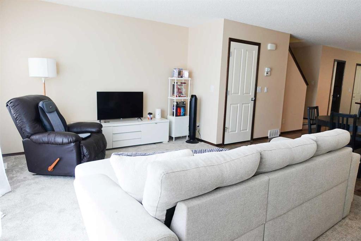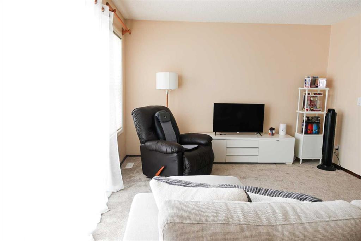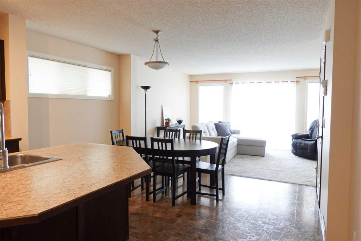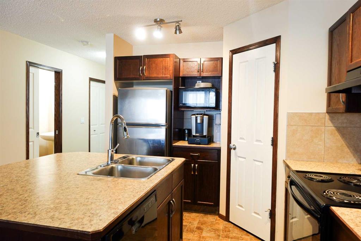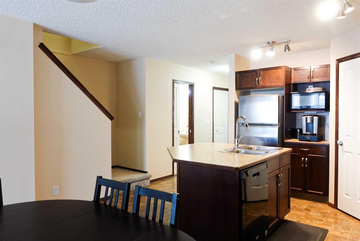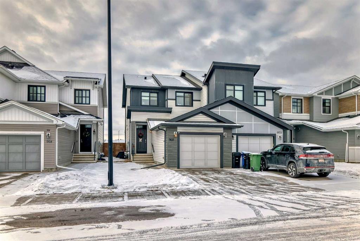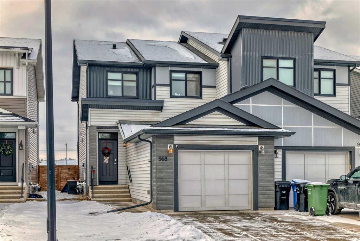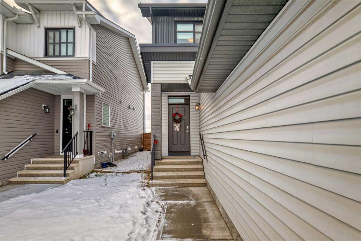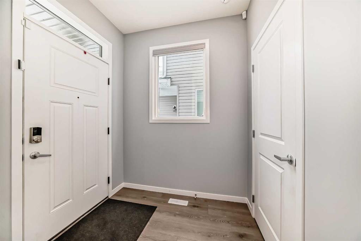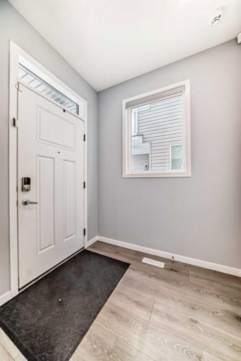361 Walden Parade SE
Calgary T2X 0R3
MLS® Number: A2183641
$ 539,900
3
BEDROOMS
3 + 1
BATHROOMS
2015
YEAR BUILT
Discover an exceptional home that seamlessly blends modern design, functionality, and comfort in the family-friendly community of Walden. This meticulously maintained property boasts modern upgrades and thoughtful features that cater to both comfort and convenience. The innovative dual primary-suite layout, offers two spacious bedrooms with private ensuites, perfect for families, guests, or multigenerational living. The open-concept main floor features a kitchen with quartz counter tops, upgraded stainless steel appliances, sleek cabinetry, and a large island that connects the dining and living areas. Oversized windows flood the space with natural light, creating a warm and inviting ambiance. The fully finished basement extends the home's living space, offering additional versatility for a home office, recreation area, or guest accommodations. Climate control is exceptional, with central air conditioning ensuring comfort during Calgary's warmest months, while the insulated and heated garage provides year-round protection for vehicles and storage. Energy efficiency and modern construction techniques ensure enhanced comfort throughout the year. The thoughtful design and quality finishes reflect a commitment to contemporary living standards, making this property an ideal choice for discerning buyers seeking a turnkey family home in one of Calgary's most desirable southeast neighbourhoods. The covered deck, with 2 sunshades, low-maintenance landscaping and stamped concrete patio in the private backyard means your living space expands yet again in the summer months. Enjoy the shrubs, bulbs and perennials the current owner has lovingly planted. Located in the vibrant southeast quadrant of Calgary, 361 Walden Parade enjoys proximity to an array of amenities. Families will appreciate the nearby educational options, including Walden School and Thomas B. Riley School, both within walking distance. Walden Pond and the extensive network of pathways provide residents with beautiful outdoor spaces for walking, cycling, and enjoying nature. A two minute drive or five minute bike ride to Fish Creek Park and the Bow River offers perfect options for leisurely strolls or full-on fun. Strategically positioned, this home provides easy access to major transportation routes, including Macleod Trail and Stoney Trail, facilitating convenient commute to downtown and surrounding business districts. Shopping enthusiasts will love the box stores at Walden Common and the proximity to Shawnessy Shopping Centre. 361 Walden Parade SE offers a perfect blend of modern living, thoughtful design, and a prime location. Don’t miss the chance to make this exceptional property your next home!
| COMMUNITY | Walden |
| PROPERTY TYPE | Semi Detached (Half Duplex) |
| BUILDING TYPE | Duplex |
| STYLE | 2 Storey, Side by Side |
| YEAR BUILT | 2015 |
| SQUARE FOOTAGE | 1,182 |
| BEDROOMS | 3 |
| BATHROOMS | 4.00 |
| BASEMENT | Finished, Full |
| AMENITIES | |
| APPLIANCES | Central Air Conditioner, Dishwasher, Dryer, Electric Range, Electric Water Heater, Microwave Hood Fan, Refrigerator, Window Coverings |
| COOLING | Central Air |
| FIREPLACE | N/A |
| FLOORING | Carpet, Ceramic Tile, Hardwood |
| HEATING | Forced Air, Natural Gas |
| LAUNDRY | In Basement |
| LOT FEATURES | Back Lane, Low Maintenance Landscape |
| PARKING | 220 Volt Wiring, Double Garage Detached, Garage Door Opener, Heated Garage, Insulated, Rear Drive |
| RESTRICTIONS | None Known |
| ROOF | Asphalt Shingle |
| TITLE | Fee Simple |
| BROKER | CIR Realty |
| ROOMS | DIMENSIONS (m) | LEVEL |
|---|---|---|
| Game Room | 18`2" x 13`3" | Lower |
| 3pc Bathroom | Lower | |
| Bedroom | 9`2" x 8`11" | Lower |
| Furnace/Utility Room | 8`8" x 10`8" | Lower |
| Living Room | 13`0" x 10`11" | Main |
| Kitchen | 7`4" x 11`7" | Main |
| Dining Room | 12`8" x 6`6" | Main |
| 2pc Bathroom | 5`11" x 5`3" | Main |
| Bedroom - Primary | 12`4" x 11`3" | Second |
| Bedroom | 12`9" x 10`7" | Second |
| 3pc Ensuite bath | 8`10" x 5`0" | Second |
| 4pc Ensuite bath | 6`1" x 8`0" | Second |








































