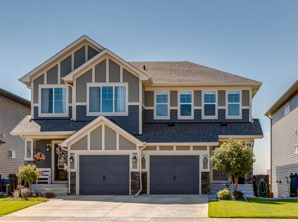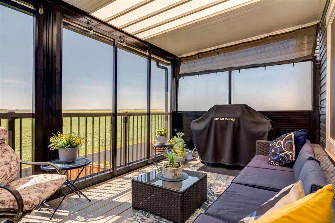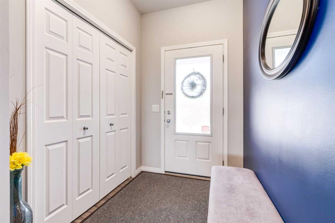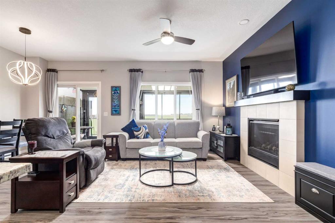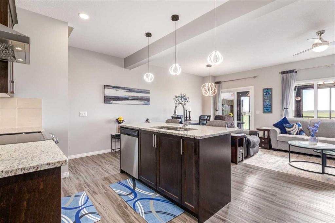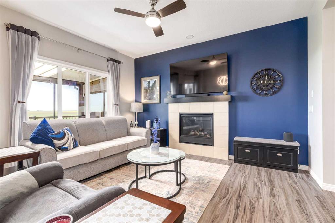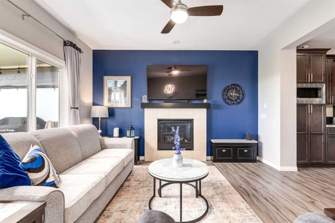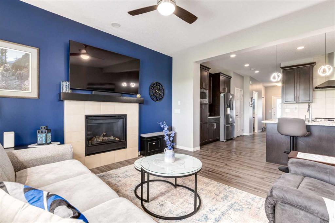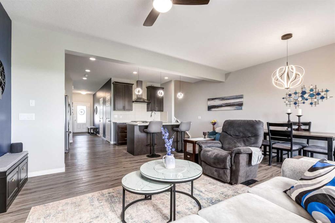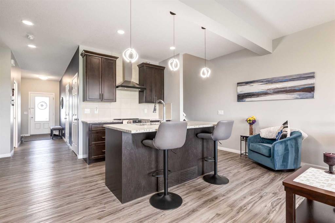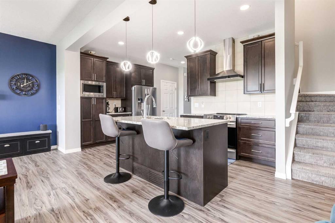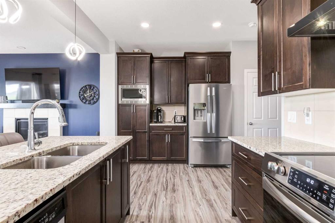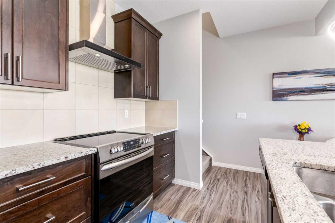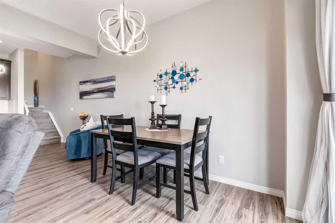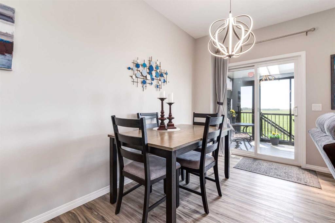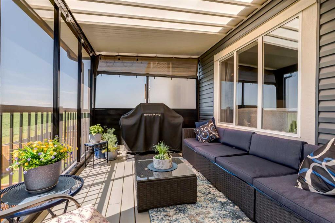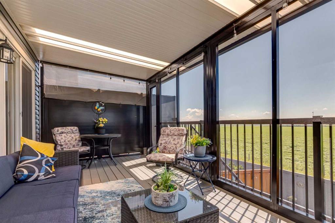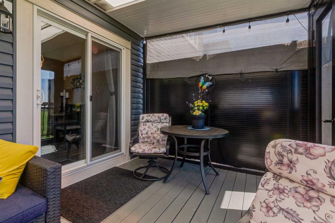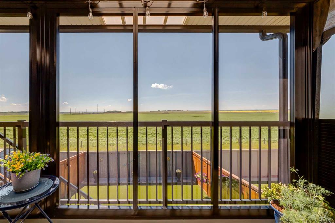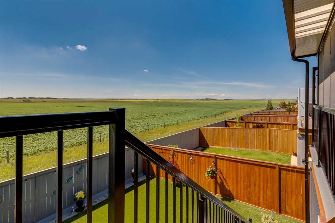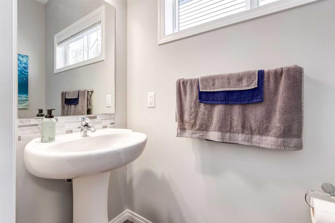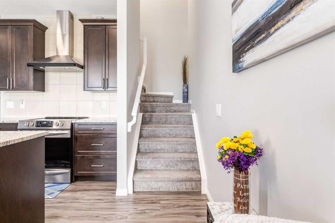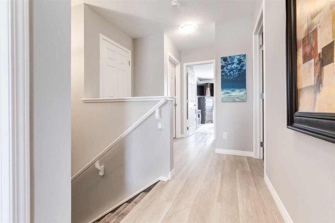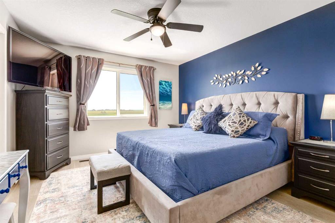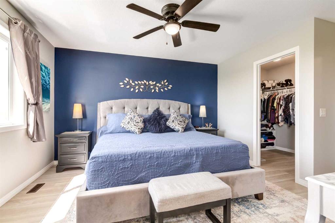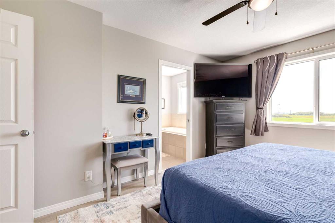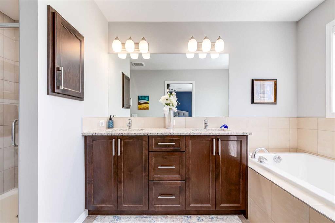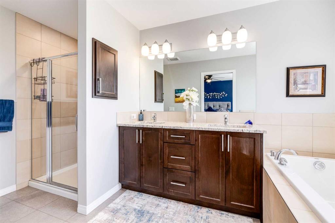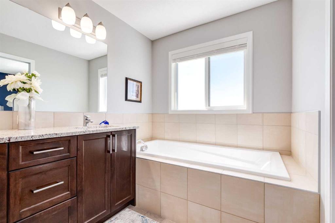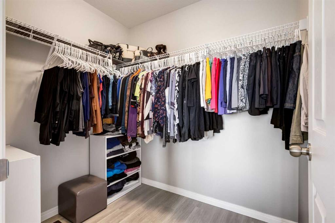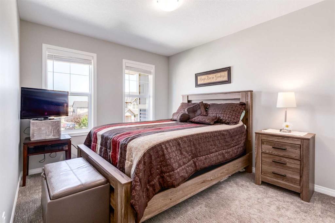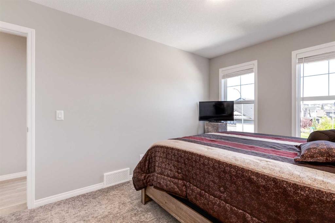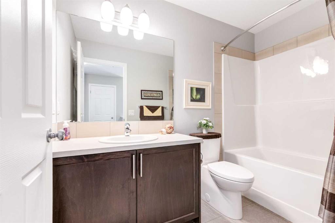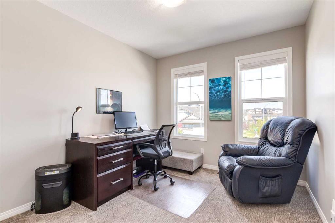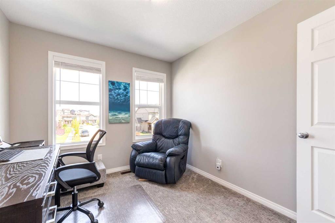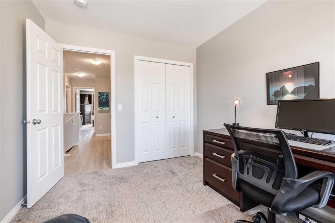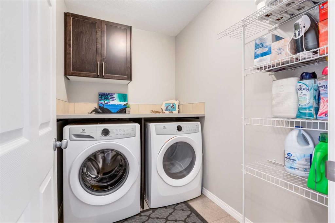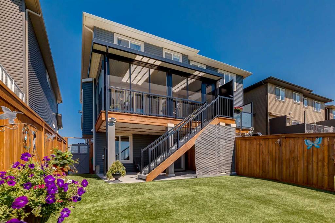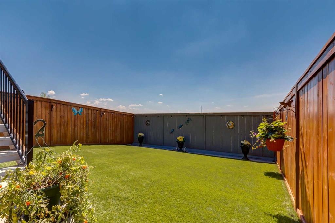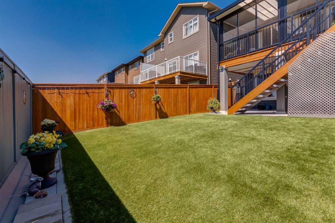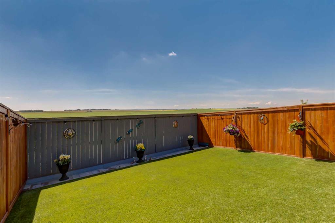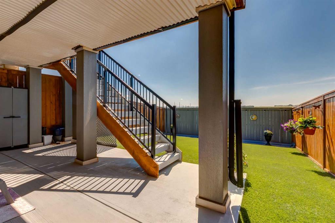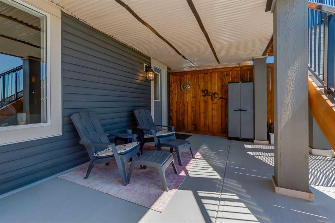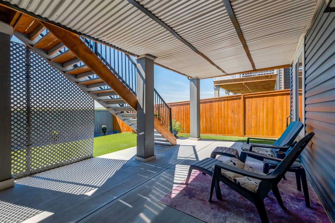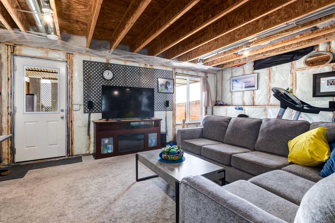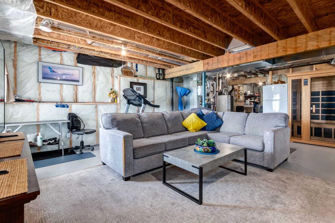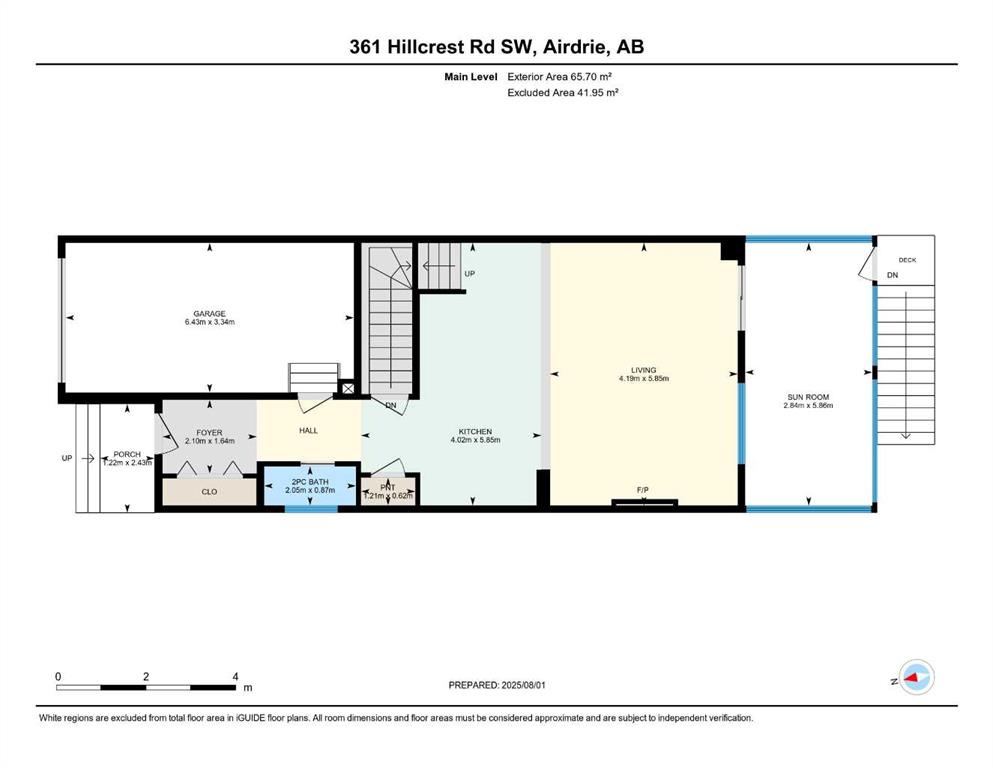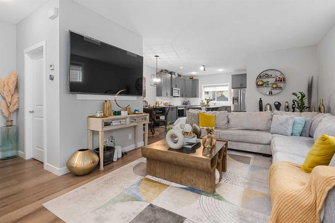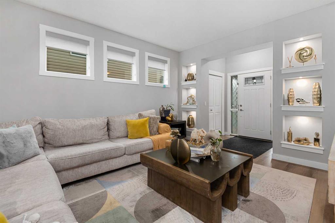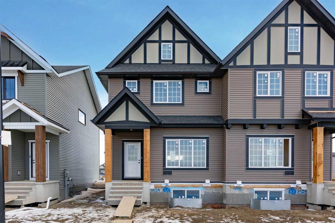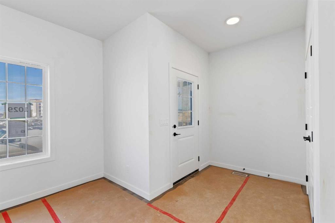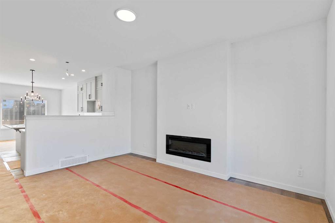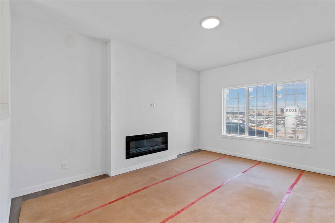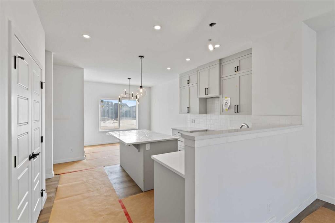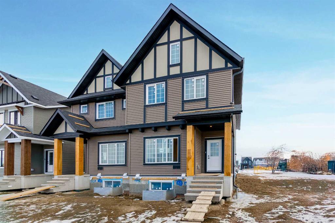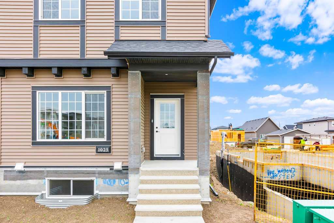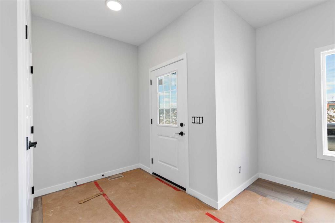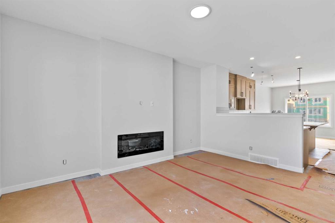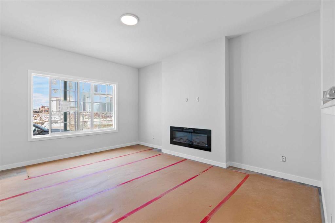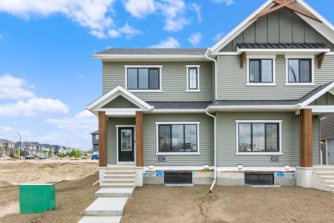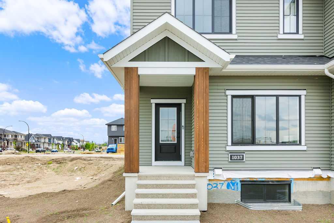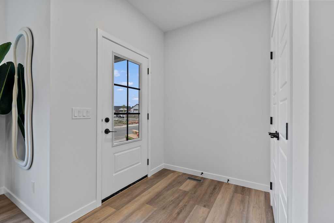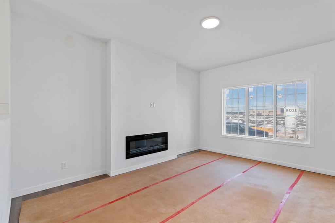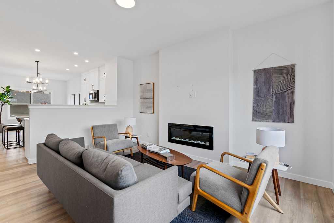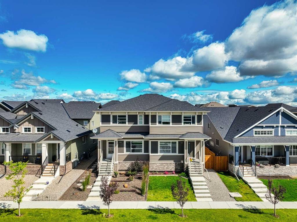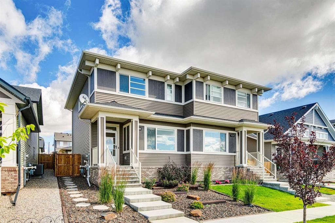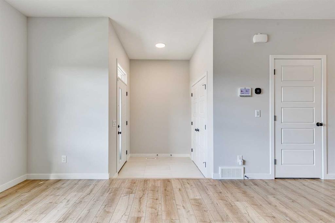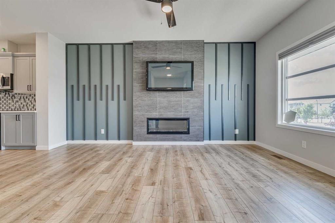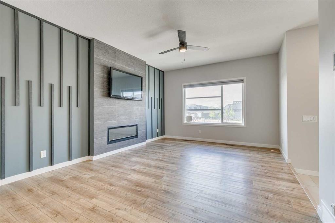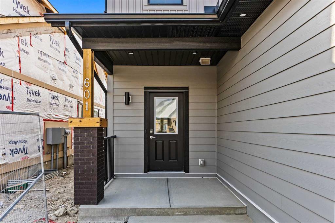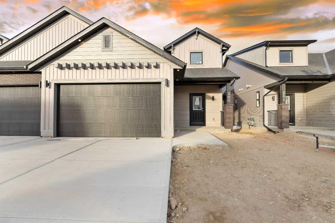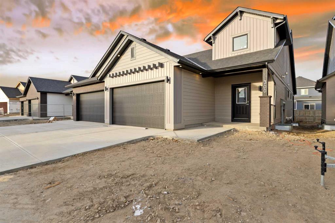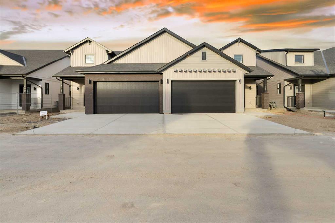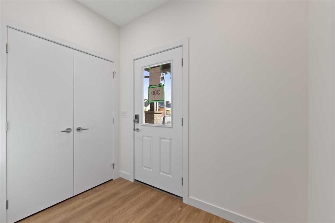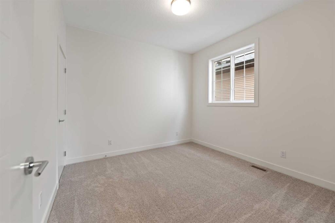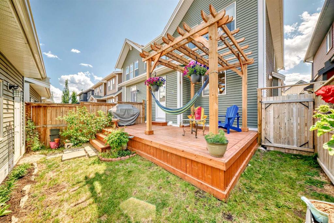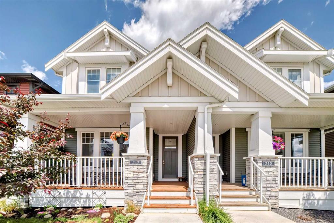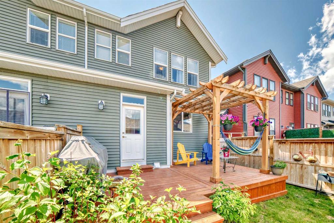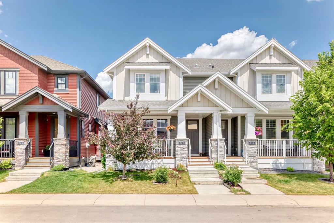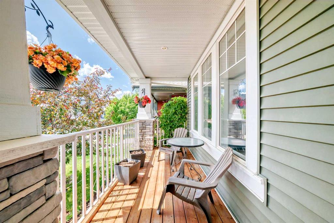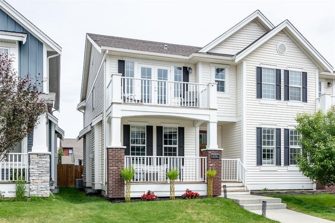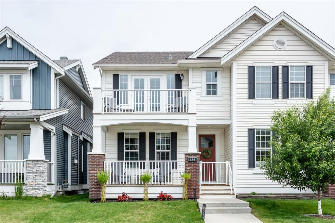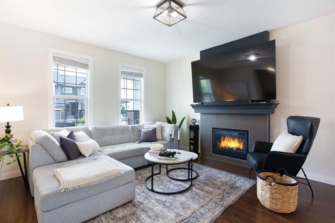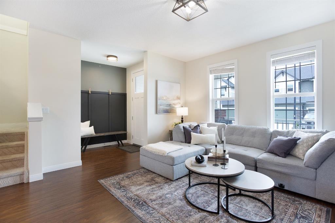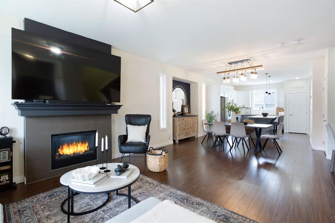361 Hillcrest Road SW
Airdrie T4B 4T9
MLS® Number: A2244521
$ 549,900
3
BEDROOMS
2 + 1
BATHROOMS
2019
YEAR BUILT
***FULLY LOADED 3 BEDROOM WALK-OUT HOME! A/C, WATER SOFTENER, PERFECT TURF, ENLARGED DECK W/SUNROOM, HUGE PATIO, UPGRADED APPLIANCES & SO MUCH MORE!***Welcome to this beautifully maintained two-storey walkout home, ideally located on a quiet street in the sought-after community of Hillcrest. With 1,576 sq ft of thoughtfully designed living space, this home exudes pride of ownership and is move-in ready. Step inside to a bright, open-concept layout bathed in natural light, thanks to expansive windows and sunny south exposure. The show stopping kitchen features tall cabinetry, granite countertops, a large central island, and upgraded stainless steel appliances (including an air fry oven!), perfect for everyday living and effortless entertaining. Just off of the spacious dining nook, you will find a professionally enclosed and covered sunroom, an ideal space to enjoy meals or unwind while taking in the panoramic views. Convenient exterior stairs provide easy access to the backyard and lower patio. Upstairs, you will find three generous bedrooms, including a stunning primary suite complete with a generous walk-in closet and spa-inspired ensuite featuring a deep soaker tub and tile/glass shower. The upper level laundry room is equipped with brand new Electrolux appliances. Stylish vinyl plank flooring, upgraded lighting, and modern finishes enhance the home’s appeal. The walkout basement, with 9-foot ceilings and roughed-in plumbing, is undeveloped and ready for your personal touch. The backyard is truly an oasis, fully fenced and landscaped. Enjoy the low maintenance convenience of professionally installed Perfect Turf. (pet friendly). The enlarged patio area is the perfect space to get away from it all. This home truly checks off every box, ideal location, smart layout, beautiful upgrades, and immaculate condition. Don’t miss your chance to make Hillcrest your home this summer!
| COMMUNITY | Hillcrest |
| PROPERTY TYPE | Semi Detached (Half Duplex) |
| BUILDING TYPE | Duplex |
| STYLE | 2 Storey, Side by Side |
| YEAR BUILT | 2019 |
| SQUARE FOOTAGE | 1,572 |
| BEDROOMS | 3 |
| BATHROOMS | 3.00 |
| BASEMENT | Separate/Exterior Entry, Full, Unfinished, Walk-Out To Grade |
| AMENITIES | |
| APPLIANCES | Dishwasher, Dryer, Electric Stove, Refrigerator, Washer |
| COOLING | Central Air |
| FIREPLACE | Gas |
| FLOORING | Carpet, Vinyl Plank |
| HEATING | Forced Air |
| LAUNDRY | Laundry Room, Upper Level |
| LOT FEATURES | Back Yard, Garden, Landscaped, Level, Low Maintenance Landscape, Private, Rectangular Lot |
| PARKING | Single Garage Attached |
| RESTRICTIONS | Easement Registered On Title, Restrictive Covenant, Underground Utility Right of Way |
| ROOF | Asphalt Shingle |
| TITLE | Fee Simple |
| BROKER | RE/MAX House of Real Estate |
| ROOMS | DIMENSIONS (m) | LEVEL |
|---|---|---|
| Foyer | 5`5" x 6`11" | Main |
| Kitchen | 19`2" x 13`2" | Main |
| Living Room | 19`2" x 13`9" | Main |
| Sunroom/Solarium | 19`3" x 9`4" | Main |
| 2pc Bathroom | 2`10" x 6`9" | Main |
| 4pc Bathroom | 4`11" x 9`3" | Upper |
| Bedroom - Primary | 11`9" x 14`11" | Upper |
| 5pc Ensuite bath | 7`9" x 13`2" | Upper |
| Bedroom | 9`2" x 10`6" | Upper |
| Bedroom | 9`8" x 14`3" | Upper |
| Laundry | 7`7" x 5`5" | Upper |
| Walk-In Closet | 6`11" x 5`8" | Upper |

