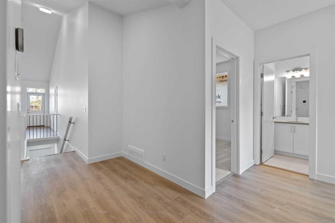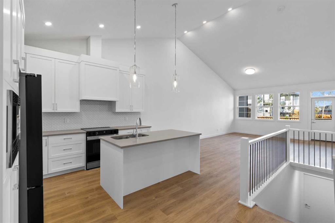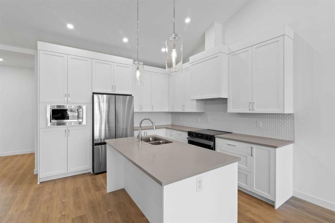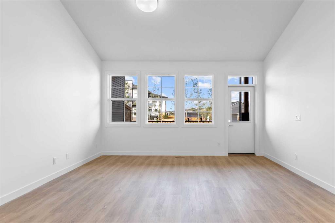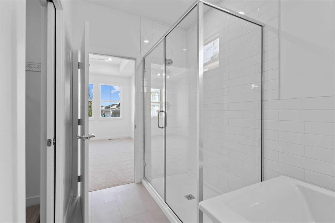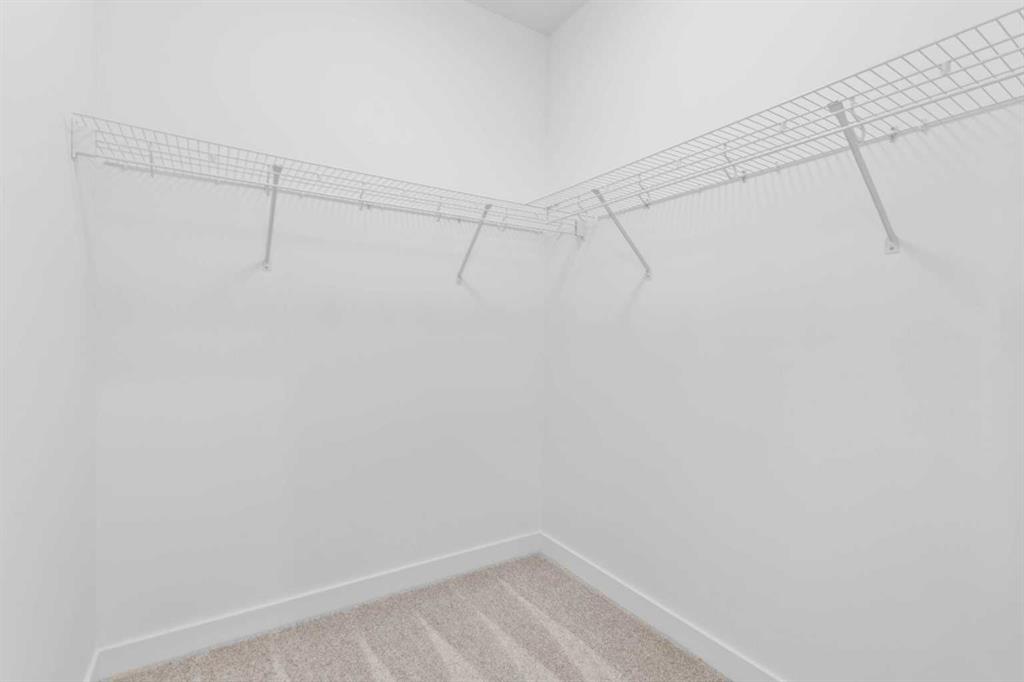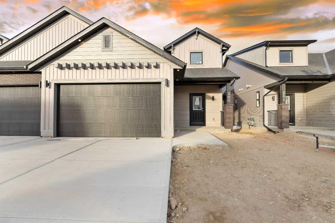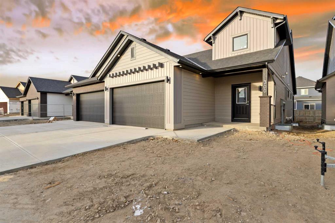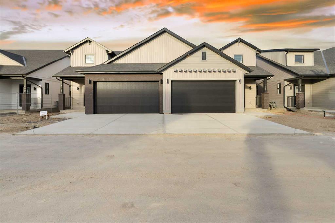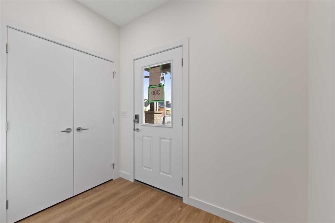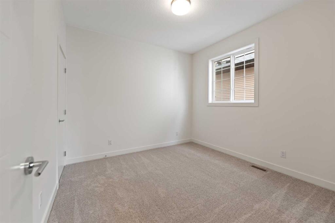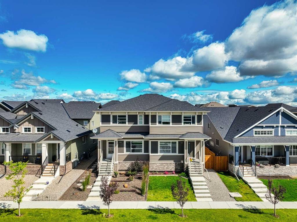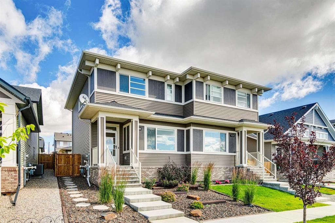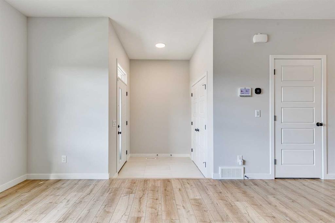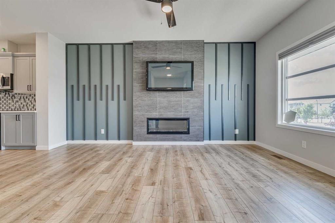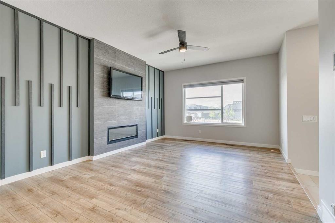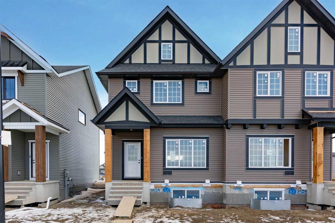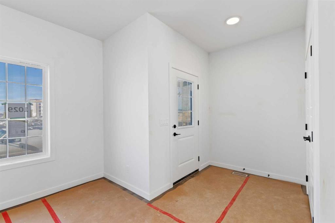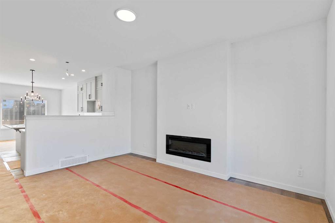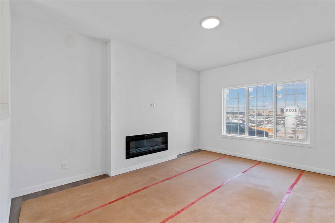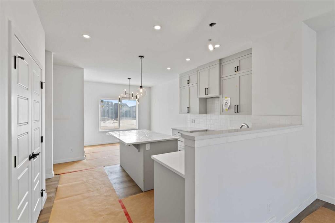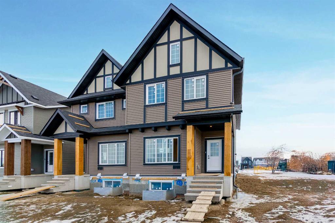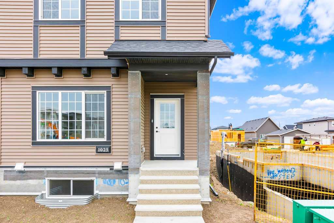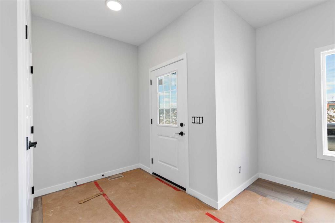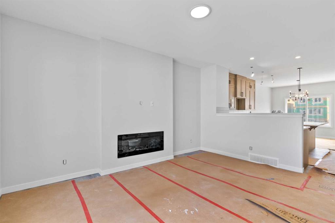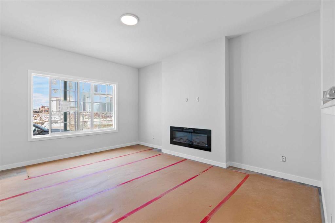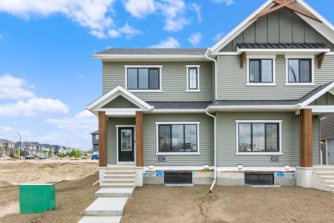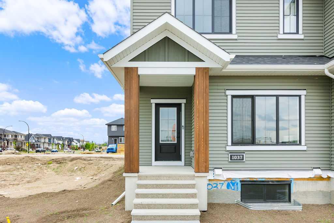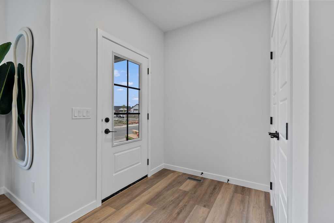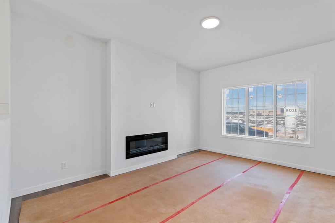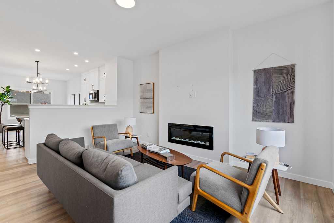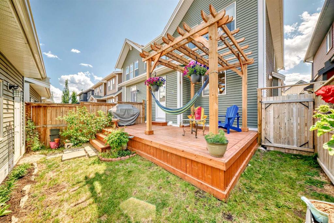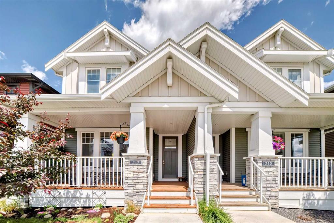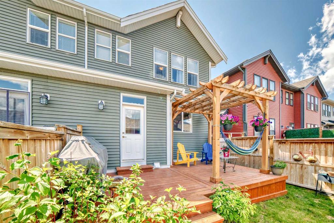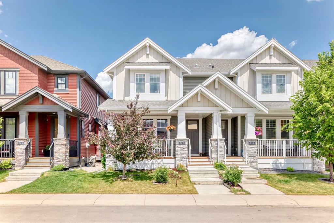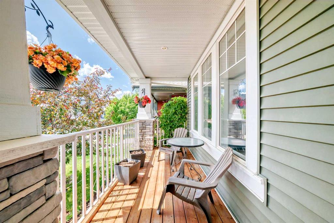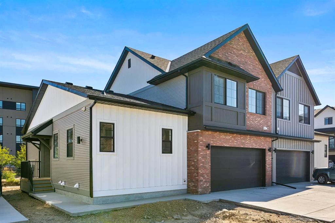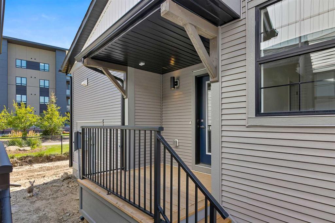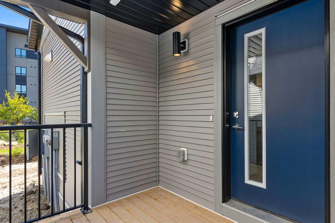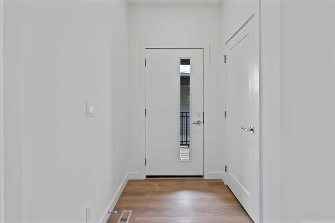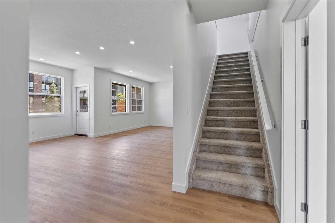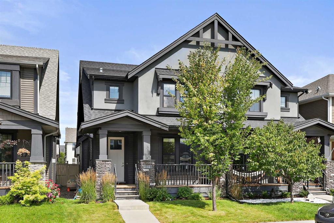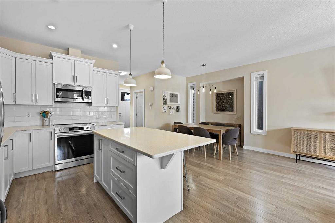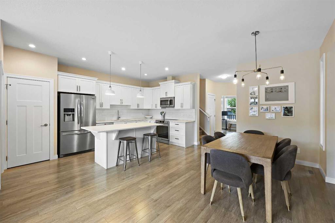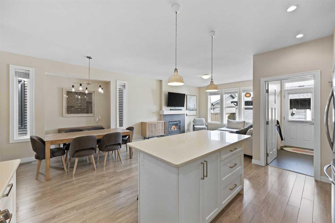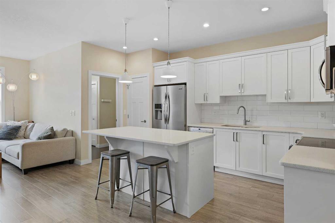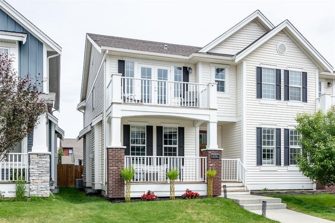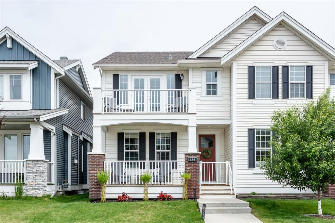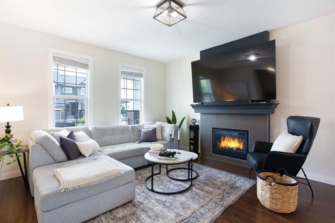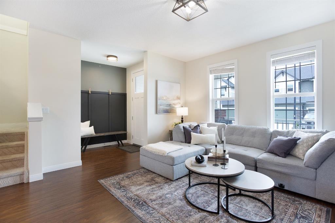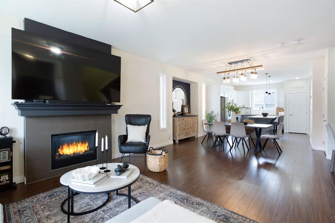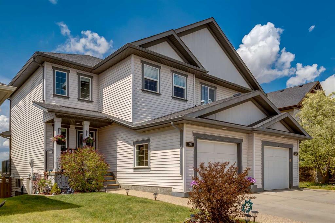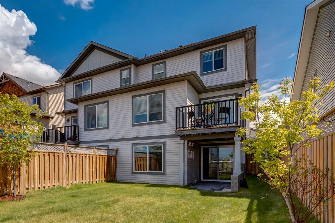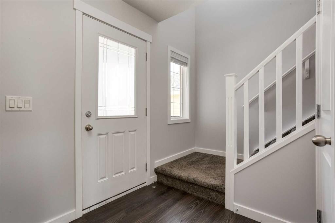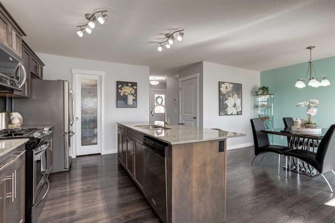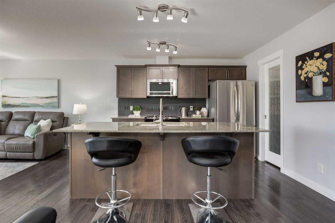1901, 15 Coopersfield Link SW
Airdrie T4B 5P5
MLS® Number: A2229107
$ 640,000
2
BEDROOMS
2 + 0
BATHROOMS
1,411
SQUARE FEET
2025
YEAR BUILT
OPEN HOUSE SATURDAY August 23 from 11 am to 1 pm. Welcome to Acadia Villas, an exclusive gated community nestled within the highly desirable Cooper's Crossing neighborhood. This rare offering features just 40 meticulously crafted bungalows, presenting a unique opportunity for discerning homeowners. One of these exceptional bungalows, spanning 1,400 square feet, showcases a thoughtfully designed open-concept main living area. A soaring 15-foot vaulted ceilings create a bright and airy ambiance, enhancing the sense of spaciousness throughout. This particular home features 2 bedroom, 2 bathrooms, a back hall and a convenient laundry room. The primary bedroom offers a private retreat, enhanced by its own vaulted ceiling, further amplifying the sense of spaciousness. Indulge in the luxurious five-piece ensuite, a spa-like haven complete with a walk-in shower, a sophisticated freestanding soaker tub, and elegant double sinks. Every detail in these Acadia Villas homes is meticulously crafted with luxury in mind. High-end finishes are evident throughout, including sleek quartz countertops with undermount sinks, durable luxury vinyl plank flooring and elegant tile flooring in all bathrooms, ensuring a sophisticated and comfortable living experience. For those envisioning even more space, the unfinished basement presents limitless potential. Whether you desire additional bedrooms, an expanded living area, or a personalized recreational space, the possibilities are endless. A 1 bedroom plus Den and 2 bath model is also available.
| COMMUNITY | Coopers Crossing |
| PROPERTY TYPE | Semi Detached (Half Duplex) |
| BUILDING TYPE | Duplex |
| STYLE | Side by Side, Bungalow |
| YEAR BUILT | 2025 |
| SQUARE FOOTAGE | 1,411 |
| BEDROOMS | 2 |
| BATHROOMS | 2.00 |
| BASEMENT | Full, Unfinished |
| AMENITIES | |
| APPLIANCES | Dishwasher, Electric Stove, Garage Control(s), Microwave, Range, Refrigerator |
| COOLING | None |
| FIREPLACE | N/A |
| FLOORING | Carpet, Tile, Vinyl Plank |
| HEATING | Forced Air, Natural Gas |
| LAUNDRY | Laundry Room, Main Level |
| LOT FEATURES | Landscaped, Underground Sprinklers |
| PARKING | Double Garage Attached, Driveway |
| RESTRICTIONS | Board Approval, Condo/Strata Approval |
| ROOF | Asphalt Shingle |
| TITLE | Fee Simple |
| BROKER | Real Estate Professionals Inc. |
| ROOMS | DIMENSIONS (m) | LEVEL |
|---|---|---|
| Foyer | 5`11" x 13`6" | Main |
| Hall | 9`7" x 5`2" | Main |
| Kitchen | 17`1" x 10`4" | Main |
| Dining Room | 18`9" x 11`4" | Main |
| Living Room | 15`4" x 14`7" | Main |
| 4pc Bathroom | 8`3" x 5`2" | Main |
| Laundry | 5`6" x 5`2" | Main |
| Bedroom - Primary | 13`1" x 14`5" | Main |
| 5pc Ensuite bath | 13`1" x 14`5" | Main |
| Walk-In Closet | 5`11" x 6`2" | Main |
| Walk-In Closet | 5`11" x 6`2" | Main |
| Bedroom | 11`5" x 6`2" | Main |











