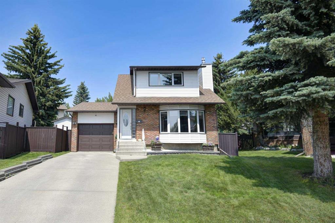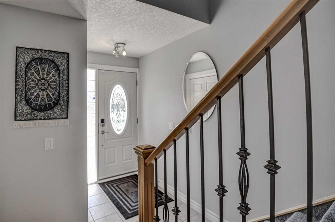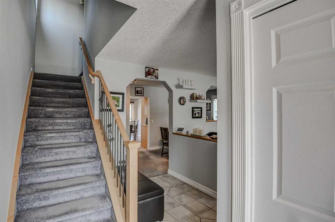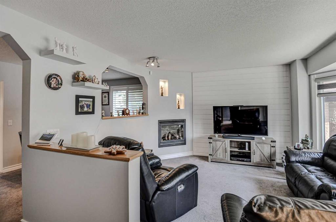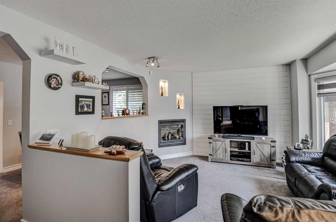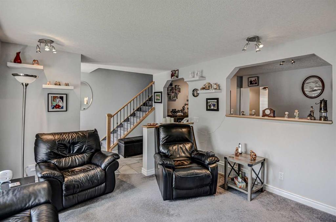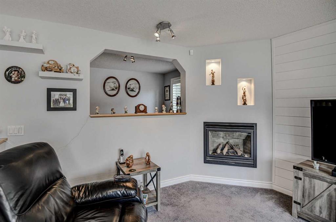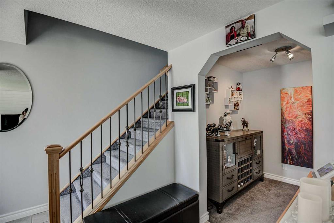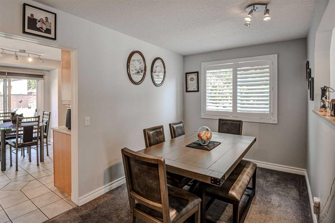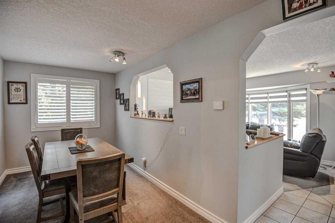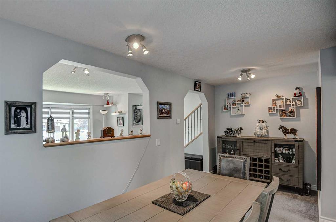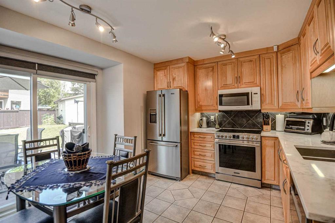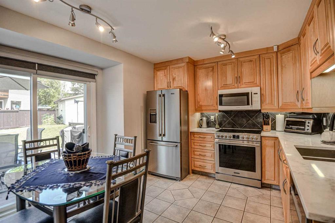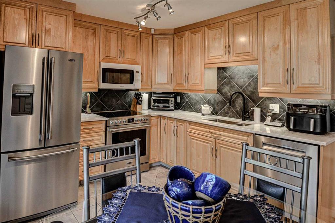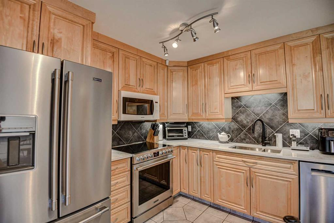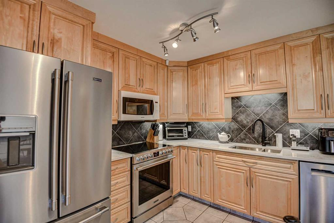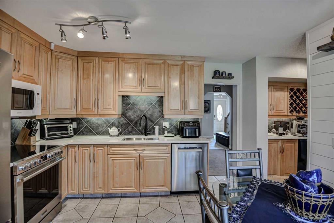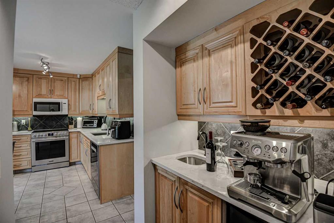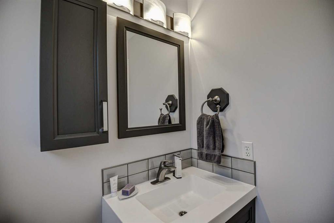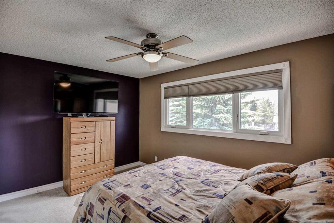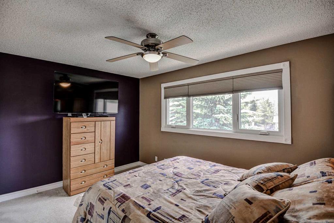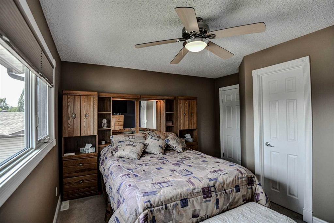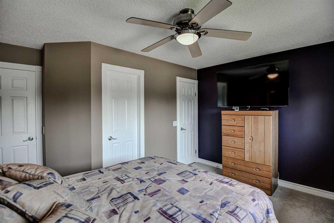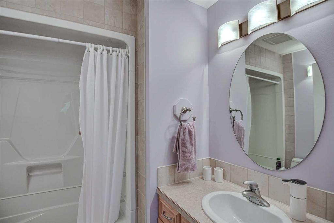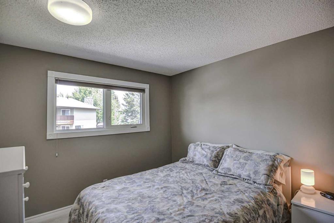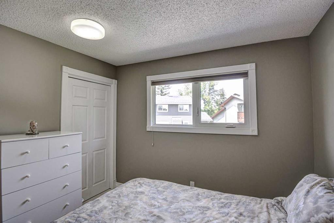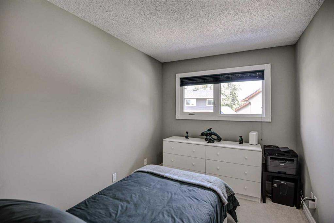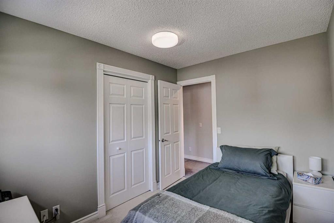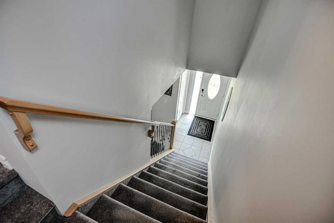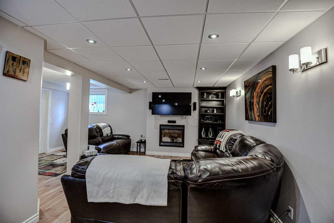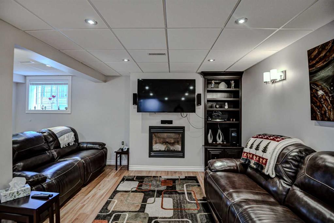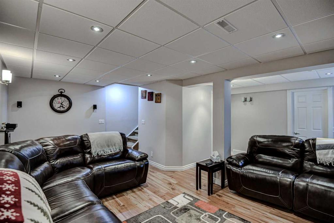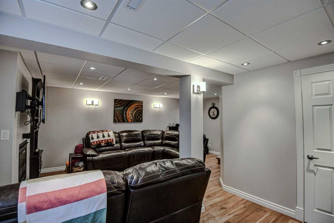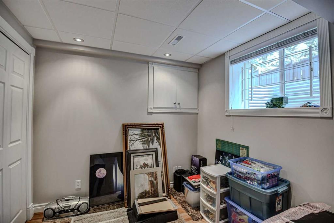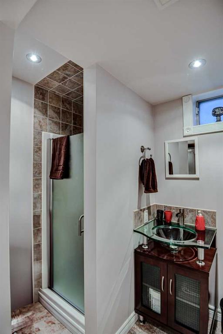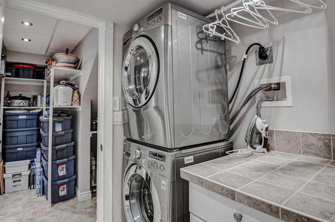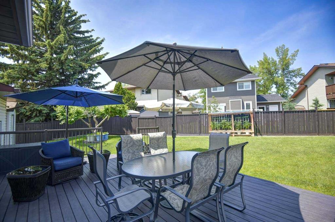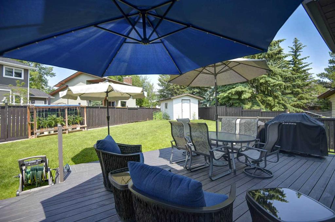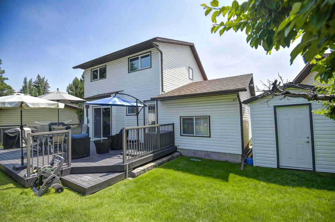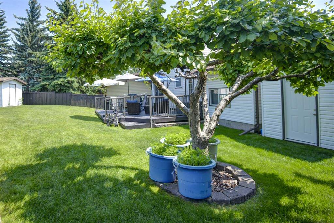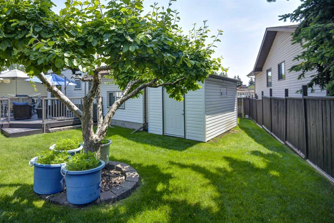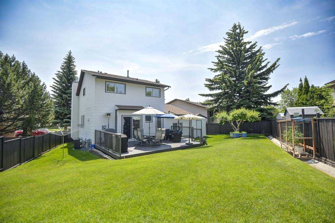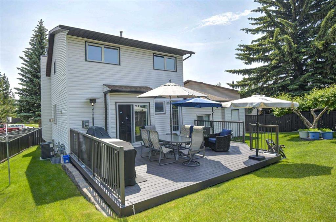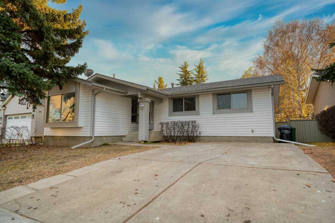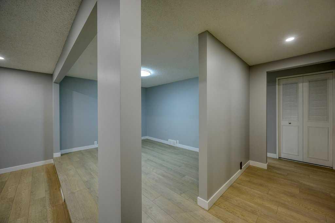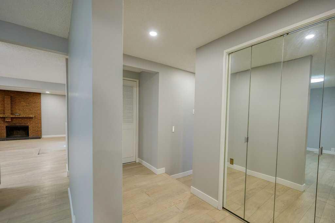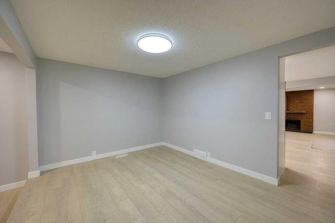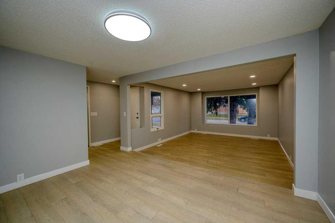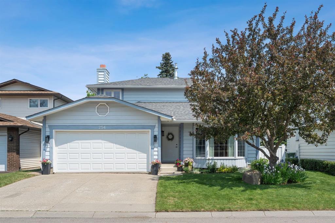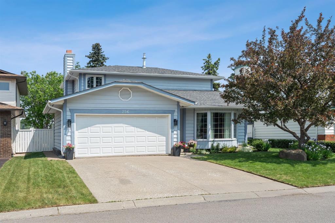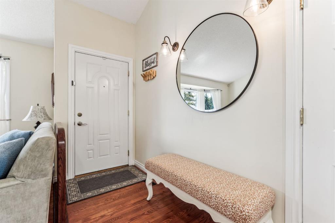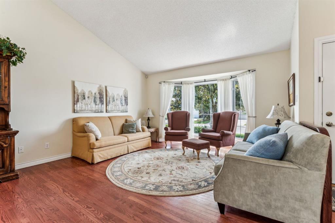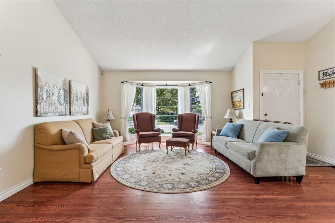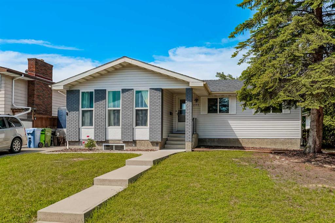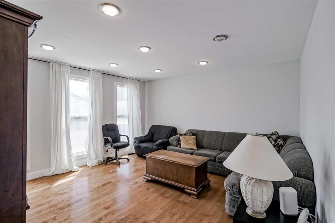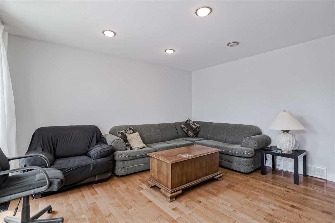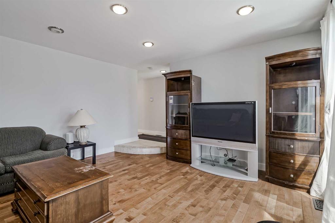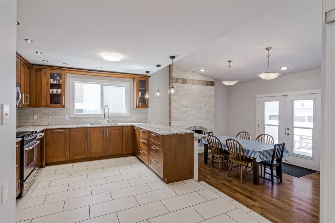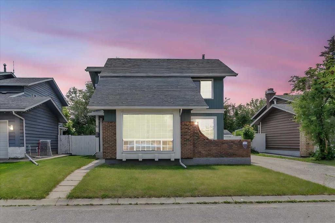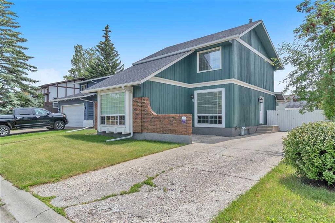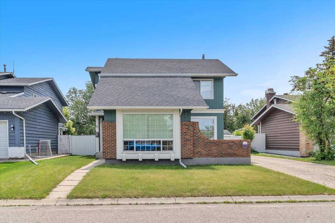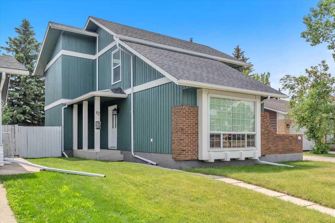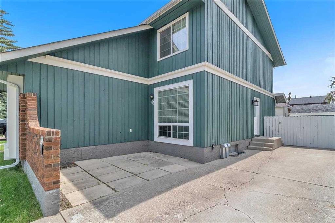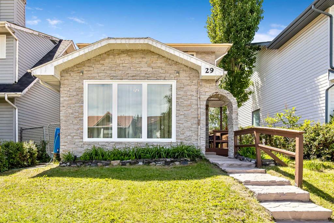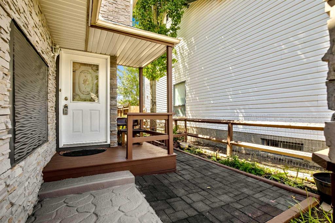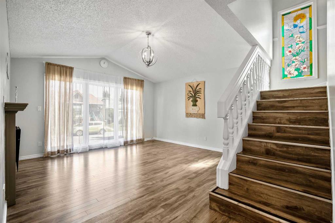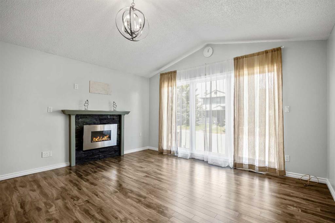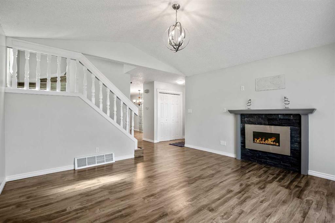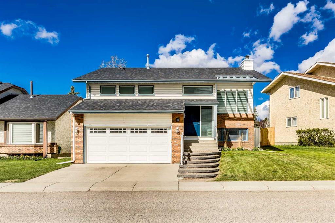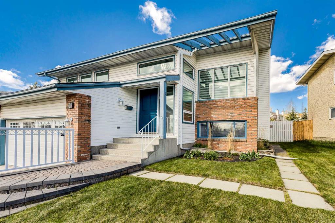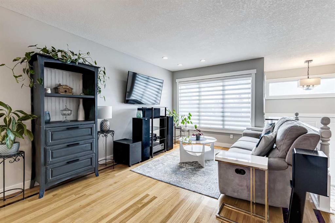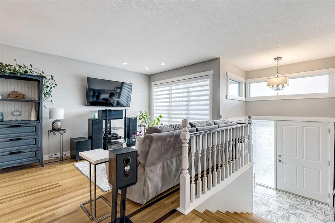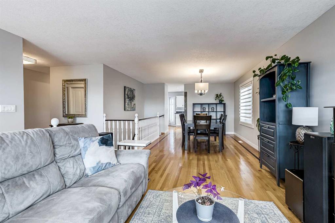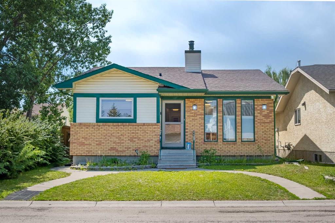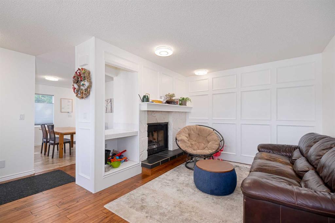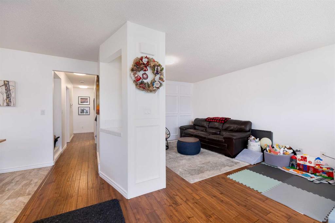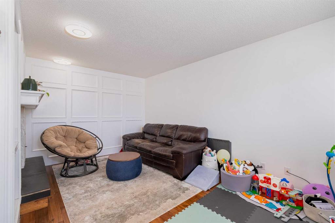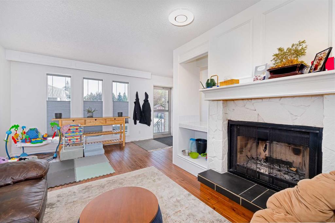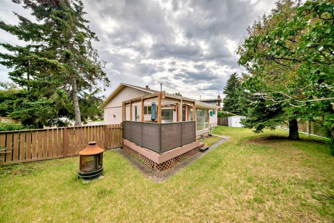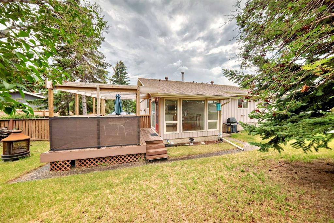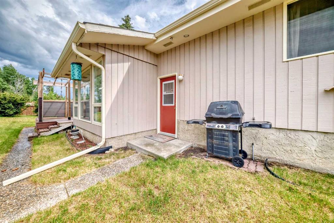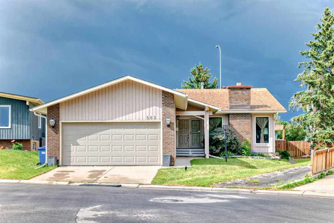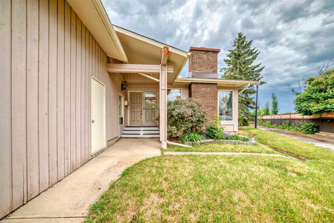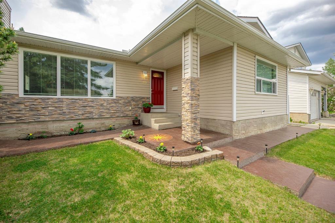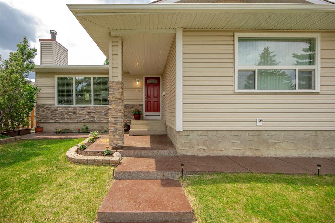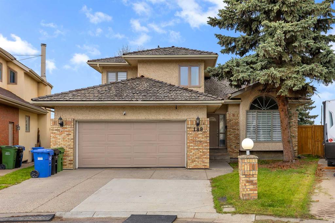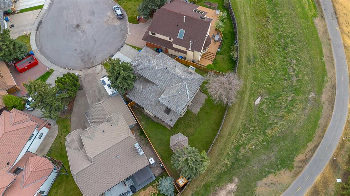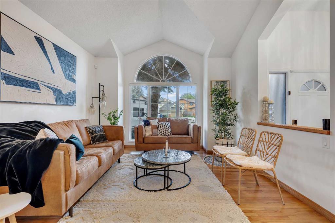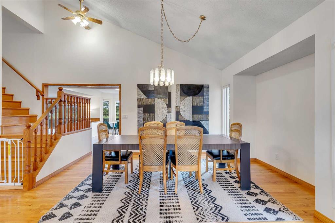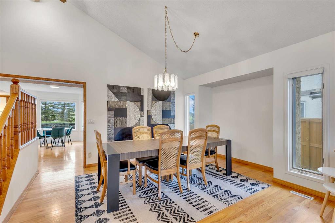36 Wood Oak Place SW
Calgary T2W 3R2
MLS® Number: A2234282
$ 665,000
4
BEDROOMS
3 + 1
BATHROOMS
1,321
SQUARE FEET
1979
YEAR BUILT
Absolutely Stunning 4 bedroom 2 storey located on a quiet Place in Woodlands. You'll be Impressed the instant you walk through the door. You'll think you're in a Brand New Show Home. Super clean and well cared for by the Original Owners. Main Floor features Living room,with Gas Fireplace, and Dining Room. The Kitchen, with brand new Quartz counter tops, new Faucets and under Cabinet lighting, Solid Maple Cabinet Doors, Wet Bar. Upstairs 3 Bedrooms 2 Full Baths, The Master features a walk in Closet and Ensuite. The Professionally Finished Lower Level with Large Family room has a Gas Firplace and oversized window , 4th Bedroom with oversized window, 3 piece Bath, Laundry Room, and Storage area. New Electrical Panel in 2025. Large Single Attached Garage, Situated on a Large Pie Lot in a Quiet Place. Maincured Lawn, 2 Large Professionally Built Sheds, Large Deck, Underground Sprinkler System, Triple Glazed windows in Living room and Upstairs, New Patio Door off Kitchen. Phantom Screens Doors Front and Back. Telus Security System available if buyer wants to take over with basement flood, smoke, and carbon dioxide alarms. Included, Stacked Washer/Dryer, Bar Fridge, Double door Fridge with water and ice dispenser, Brand New Electric Stove 2025, New Dishwasher in 2024, Microwave and All Window Coverings, Air Conditioning. Furnace serviced every year. Home is Outstanding, if you're looking for a Great Family Home in a Great Community This GEM is the one.
| COMMUNITY | Woodlands |
| PROPERTY TYPE | Detached |
| BUILDING TYPE | House |
| STYLE | 2 Storey |
| YEAR BUILT | 1979 |
| SQUARE FOOTAGE | 1,321 |
| BEDROOMS | 4 |
| BATHROOMS | 4.00 |
| BASEMENT | Finished, Full |
| AMENITIES | |
| APPLIANCES | Bar Fridge, Central Air Conditioner, Dishwasher, Electric Stove, Garage Control(s), Microwave, Washer/Dryer Stacked, Window Coverings |
| COOLING | Central Air |
| FIREPLACE | Family Room, Gas, Living Room |
| FLOORING | Carpet, Ceramic Tile, Laminate |
| HEATING | Forced Air, Natural Gas |
| LAUNDRY | Laundry Room |
| LOT FEATURES | Cul-De-Sac, Front Yard, Landscaped, Pie Shaped Lot, Private, Underground Sprinklers |
| PARKING | Driveway, Single Garage Attached |
| RESTRICTIONS | None Known |
| ROOF | Asphalt Shingle |
| TITLE | Fee Simple |
| BROKER | MaxWell Canyon Creek |
| ROOMS | DIMENSIONS (m) | LEVEL |
|---|---|---|
| 3pc Bathroom | 0`0" x 0`0" | Lower |
| Family Room | 20`4" x 18`8" | Lower |
| Bedroom | 10`0" x 8`4" | Lower |
| Laundry | 0`0" x 0`0" | Lower |
| 2pc Bathroom | 0`0" x 0`0" | Main |
| Living Room | 11`10" x 14`2" | Main |
| Dining Room | 14`0" x 8`0" | Main |
| Kitchen With Eating Area | 12`0" x 10`0" | Main |
| Bedroom - Primary | 14`4" x 12`5" | Second |
| Bedroom | 10`6" x 10`0" | Second |
| Bedroom | 10`9" x 8`2" | Second |
| 3pc Ensuite bath | 0`0" x 0`0" | Second |
| 4pc Bathroom | 0`0" x 0`0" | Second |

