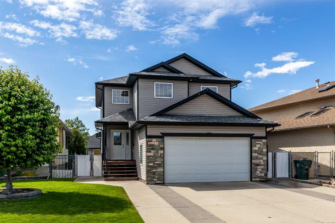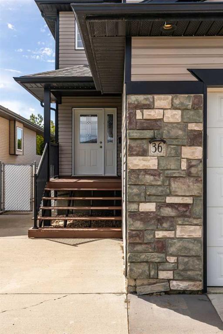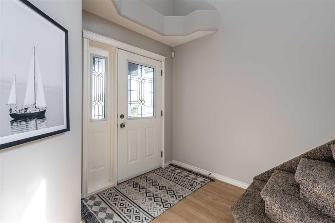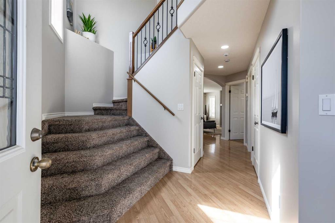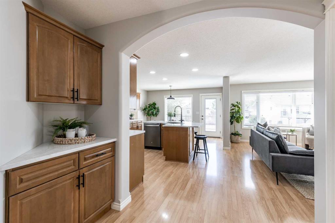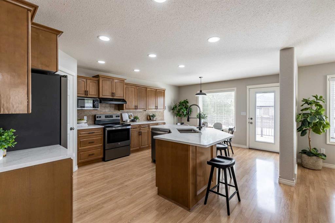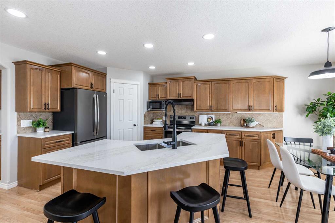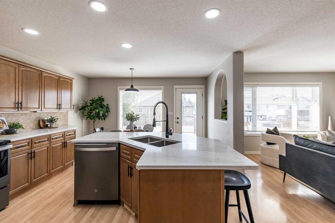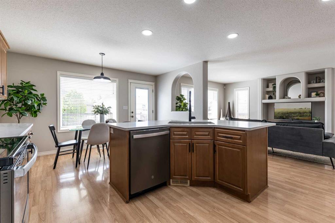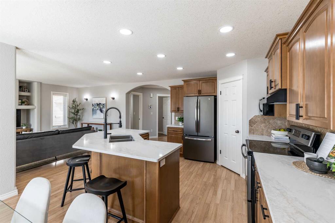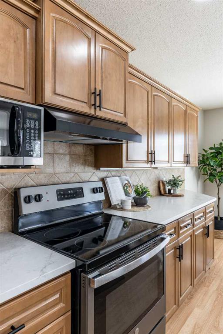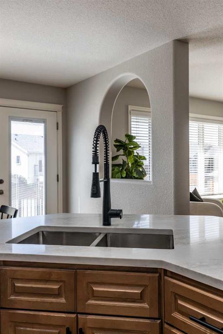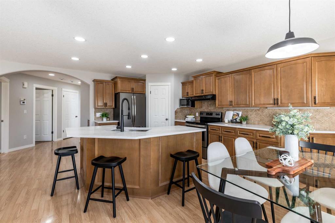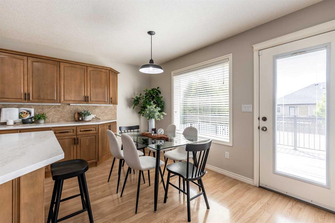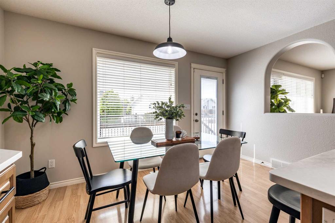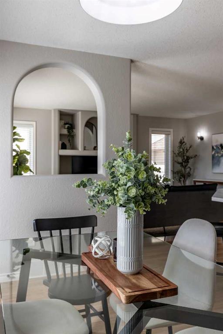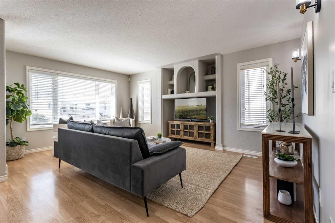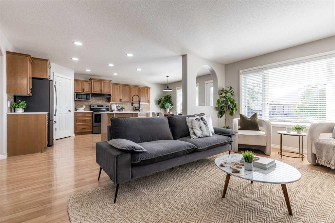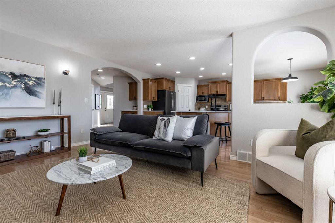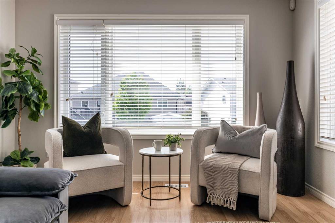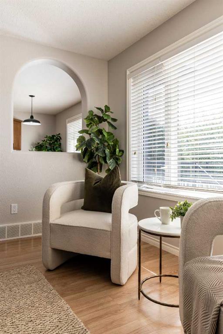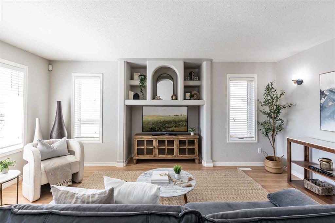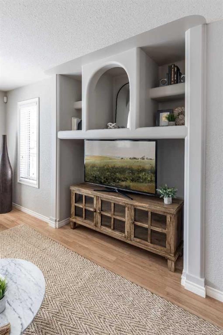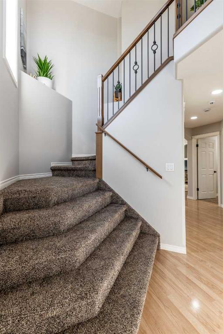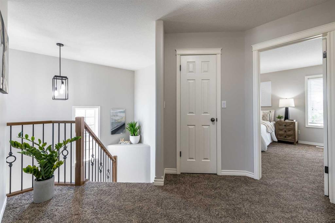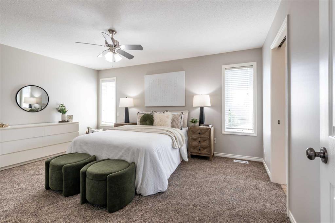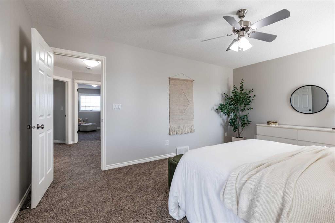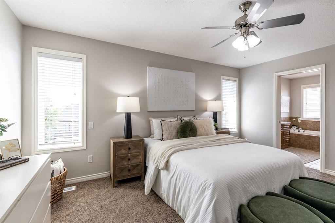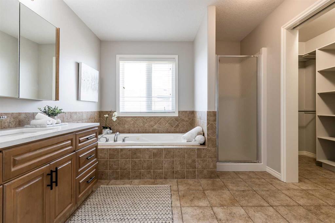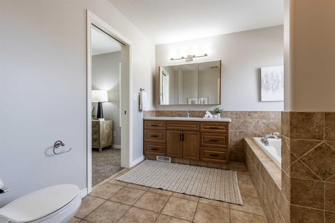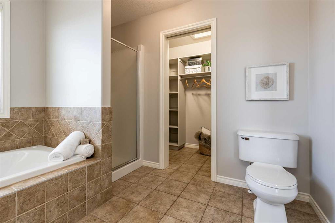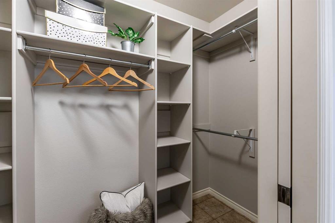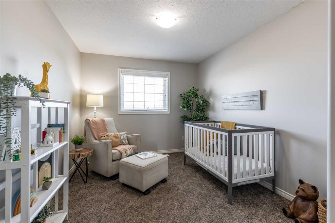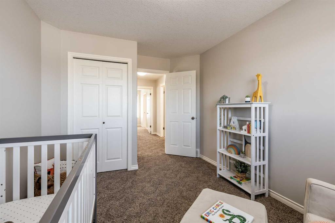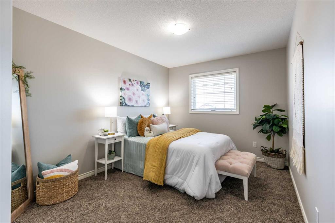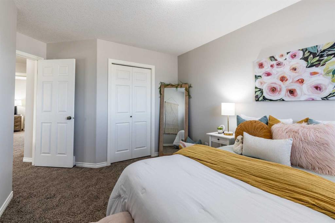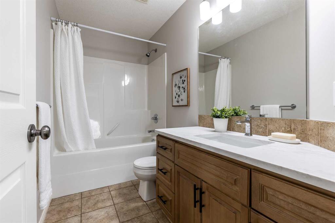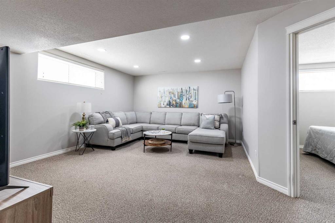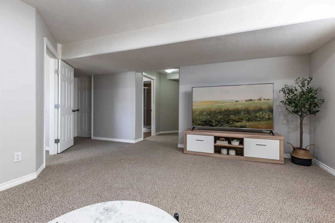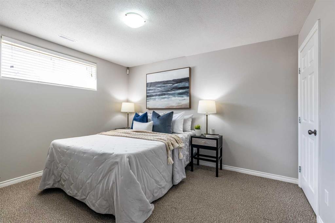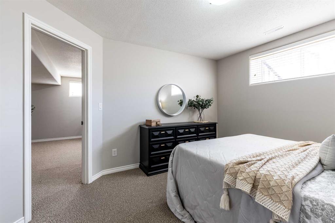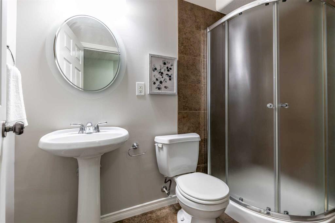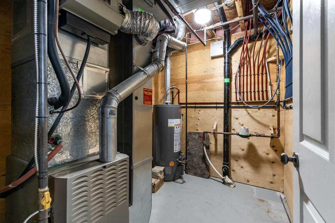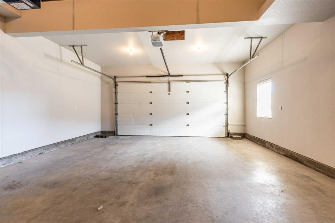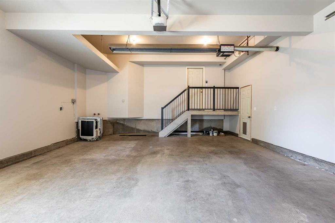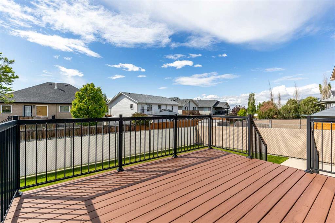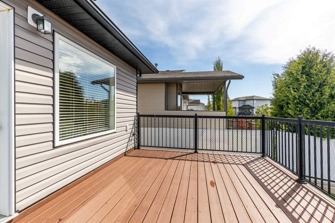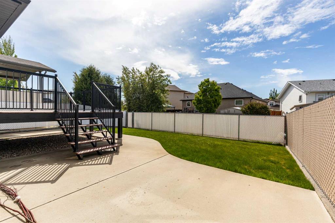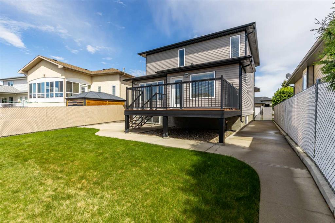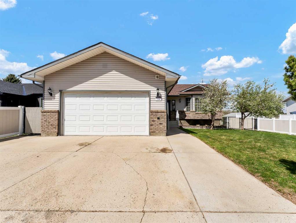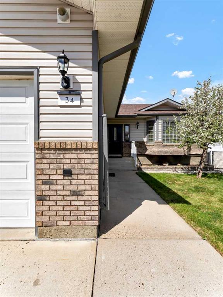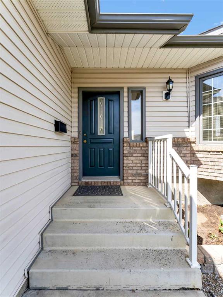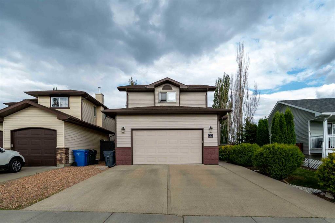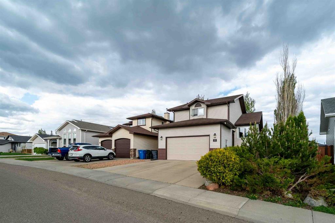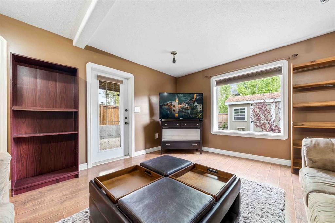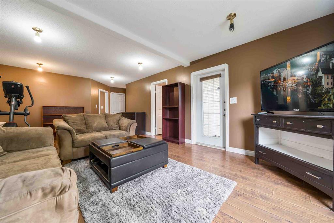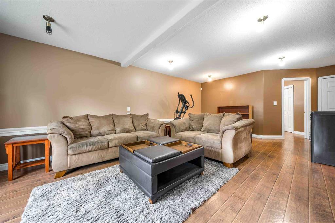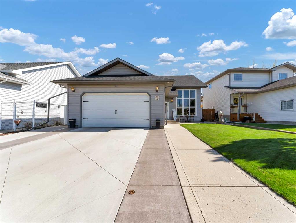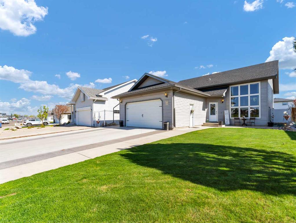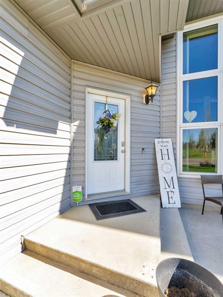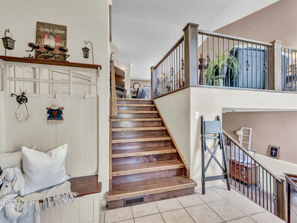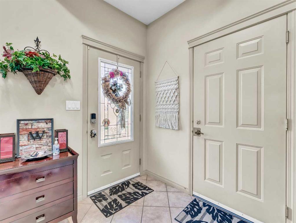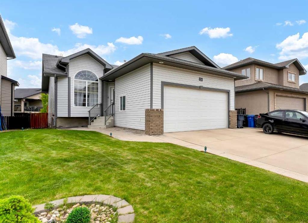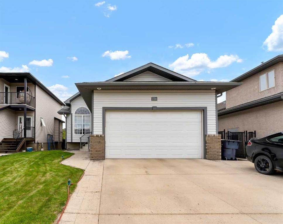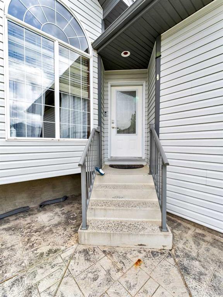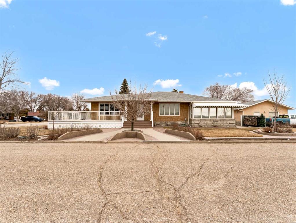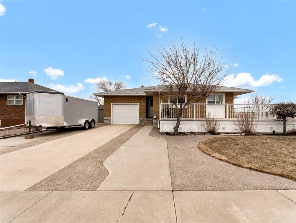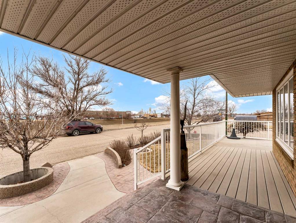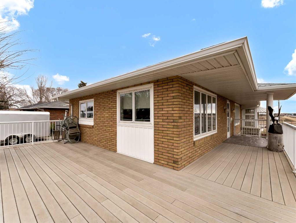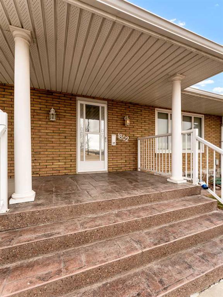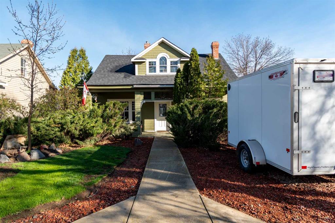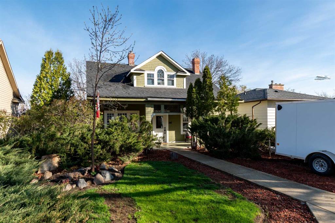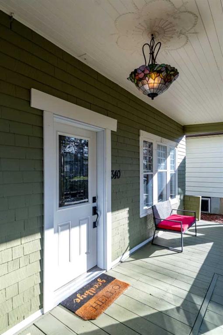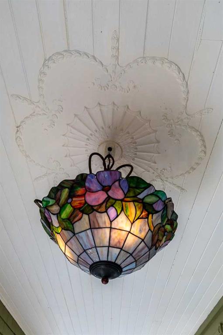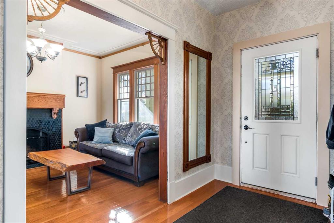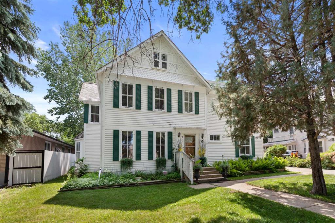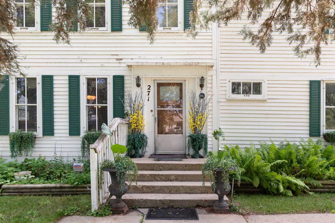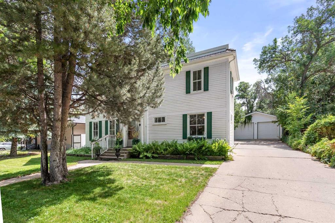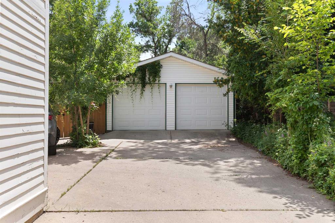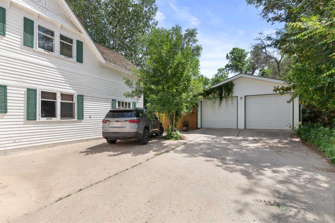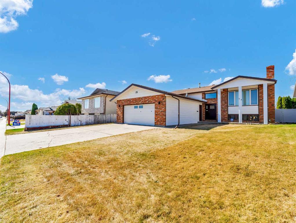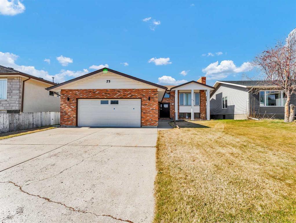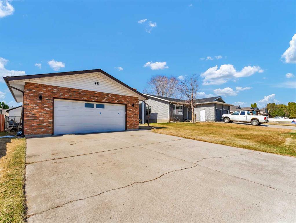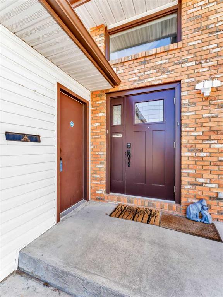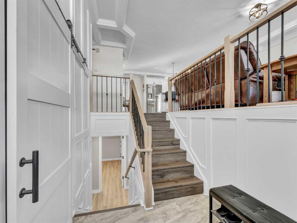36 Sunset Road SW
Medicine Hat T1B4T4
MLS® Number: A2222814
$ 498,900
4
BEDROOMS
3 + 1
BATHROOMS
1,716
SQUARE FEET
2003
YEAR BUILT
Welcome to this fully developed and move-in ready family home, perfectly located in the sought-after community of Saamis Heights. Featuring 4 spacious bedrooms—3 upstairs and 1 on the lower level—and 3.5 well-appointed bathrooms, this home offers an ideal layout for growing families. Buyers will appreciate the many recent upgrades including but not limited too, entire home has been freshly painted in a soft, natural palette that complements the gorgeous new quartz countertops found throughout the kitchen and bathrooms, stylish updated lighting and LED pot lights that add a warm, modern feel and more. The primary bedroom is generously sized and features a luxurious ensuite with a separate tub and shower, as well as a large walk-in closet. The fully developed basement is the perfect place for guests or a teen hang out! The attached double garage has also been freshly painted, offering a clean and functional space. Situated close to schools, scenic pathways, and shopping amenities, this home is not only stylish but also conveniently located. Quick possession is available—don't miss the opportunity to make this stunning property your own!
| COMMUNITY | SW Southridge |
| PROPERTY TYPE | Detached |
| BUILDING TYPE | House |
| STYLE | 2 Storey |
| YEAR BUILT | 2003 |
| SQUARE FOOTAGE | 1,716 |
| BEDROOMS | 4 |
| BATHROOMS | 4.00 |
| BASEMENT | Finished, Full |
| AMENITIES | |
| APPLIANCES | Central Air Conditioner, Dishwasher, Garage Control(s), Range Hood, Refrigerator, Stove(s), Washer/Dryer, Window Coverings |
| COOLING | Central Air |
| FIREPLACE | N/A |
| FLOORING | Carpet, Hardwood, Tile |
| HEATING | Forced Air |
| LAUNDRY | Main Level |
| LOT FEATURES | Back Yard, Underground Sprinklers |
| PARKING | Double Garage Attached |
| RESTRICTIONS | None Known |
| ROOF | Asphalt Shingle |
| TITLE | Fee Simple |
| BROKER | REAL BROKER |
| ROOMS | DIMENSIONS (m) | LEVEL |
|---|---|---|
| 3pc Bathroom | 4`3" x 8`3" | Basement |
| Family Room | 16`9" x 13`2" | Basement |
| Bedroom | 12`4" x 11`1" | Basement |
| Furnace/Utility Room | 8`4" x 6`8" | Basement |
| Entrance | 10`4" x 6`2" | Main |
| 2pc Bathroom | 7`1" x 5`5" | Main |
| Laundry | 9`3" x 8`9" | Main |
| Kitchen | 11`6" x 11`9" | Main |
| Dining Room | 8`3" x 13`5" | Main |
| Living Room | 17`3" x 11`9" | Main |
| Bedroom | 13`8" x 9`6" | Upper |
| Bedroom | 15`2" x 9`6" | Upper |
| 4pc Bathroom | 4`9" x 9`7" | Upper |
| Bedroom - Primary | 12`0" x 15`9" | Upper |
| 4pc Ensuite bath | 9`7" x 9`6" | Upper |
| Walk-In Closet | 4`0" x 9`6" | Upper |

