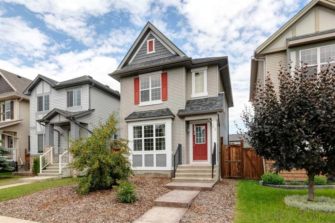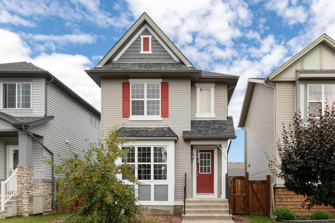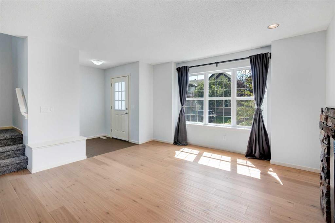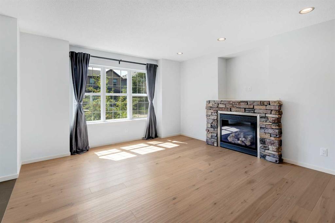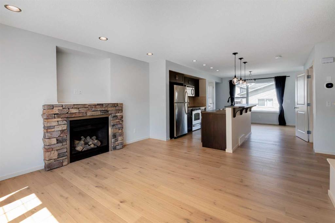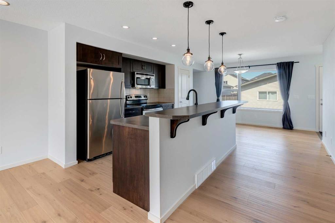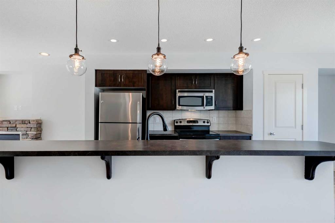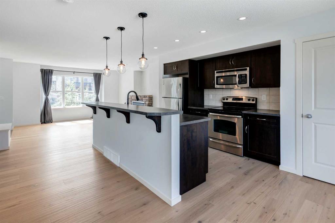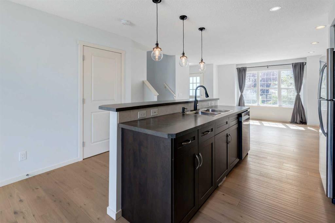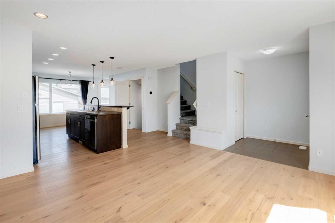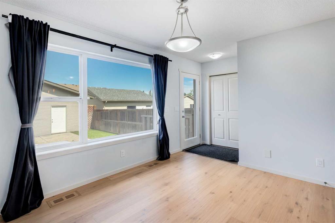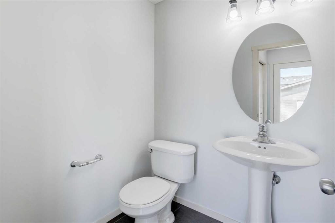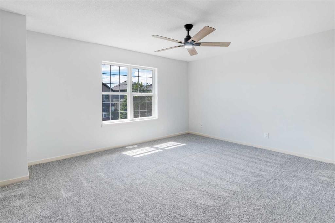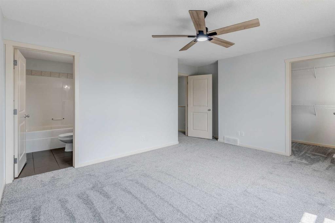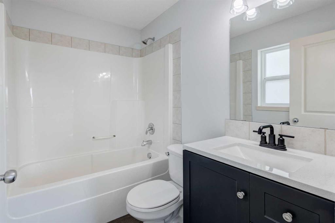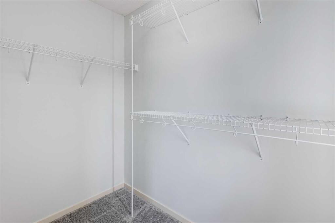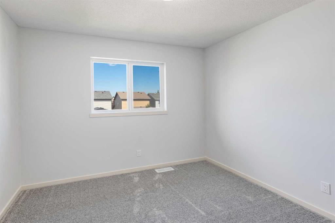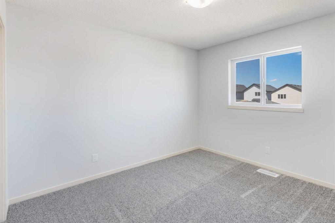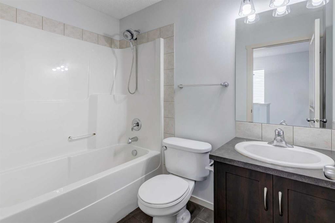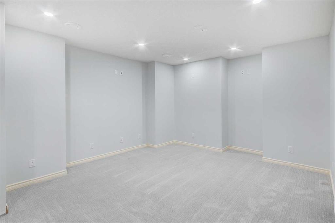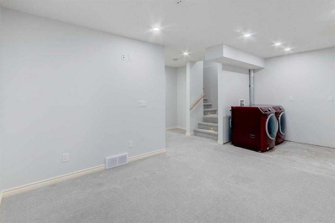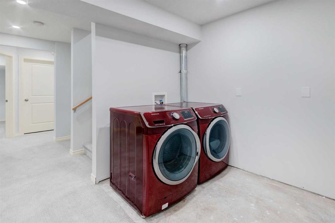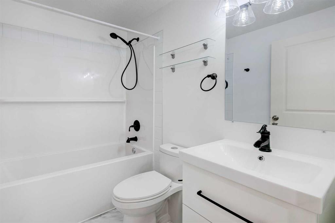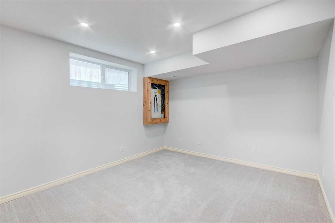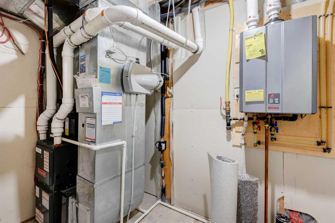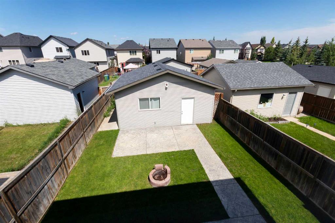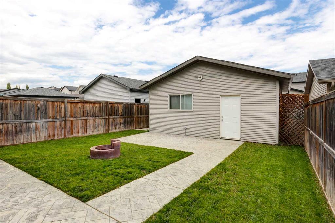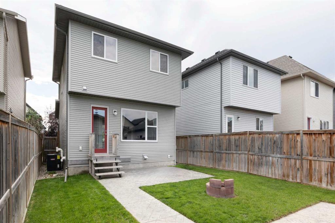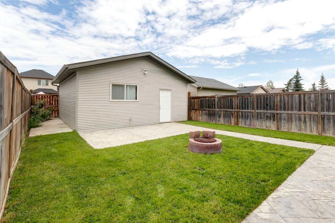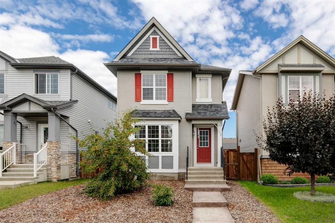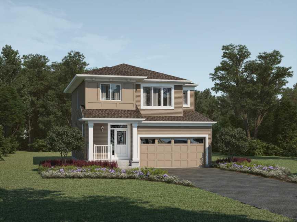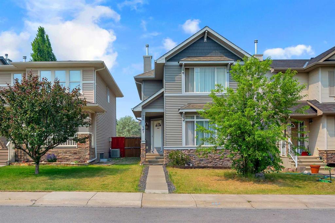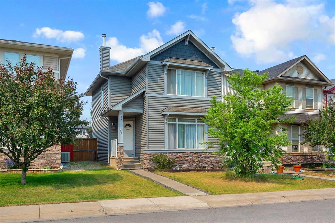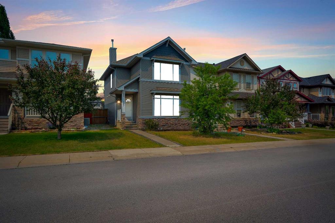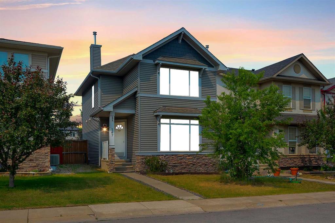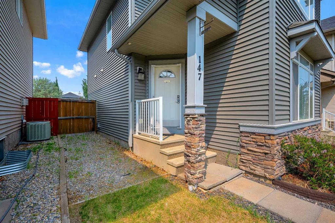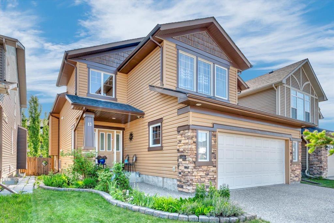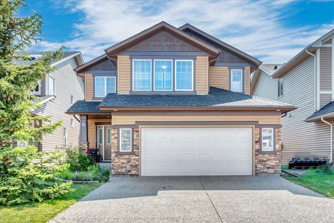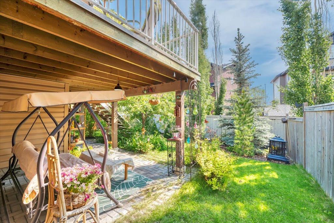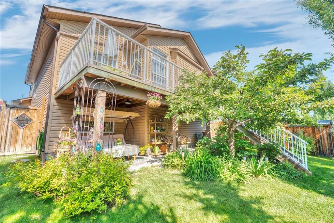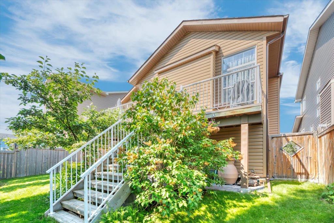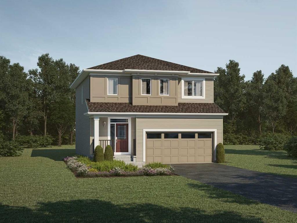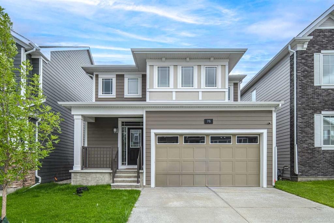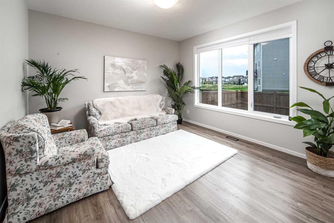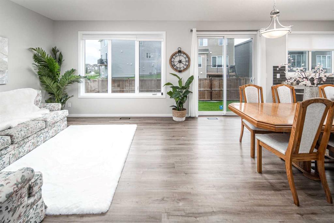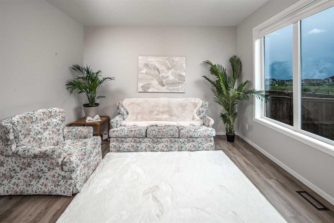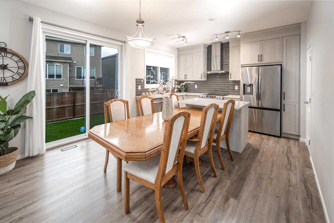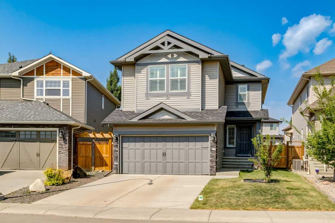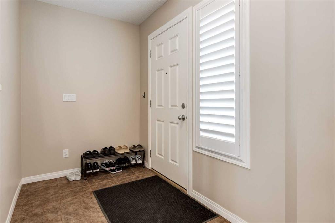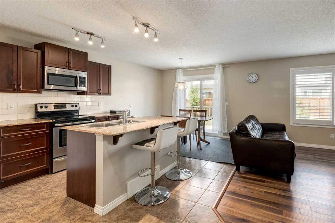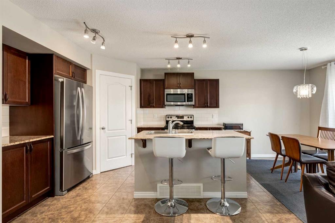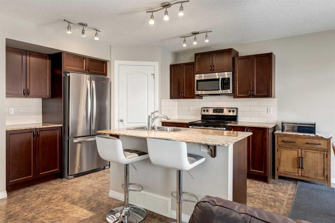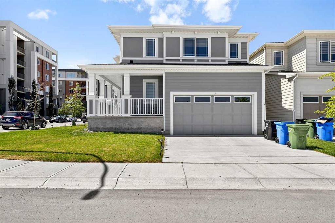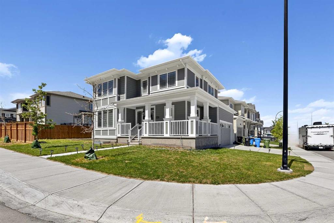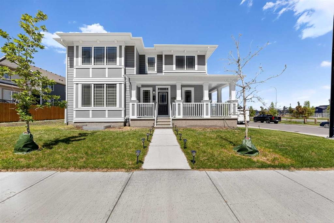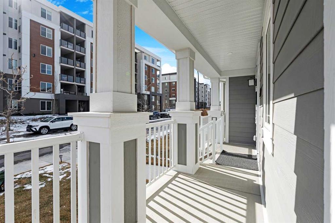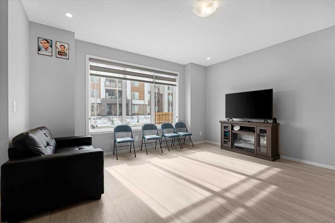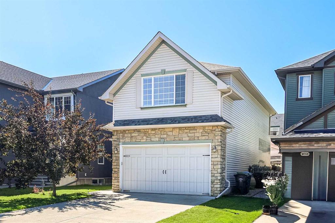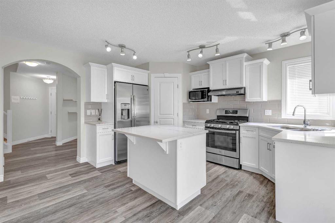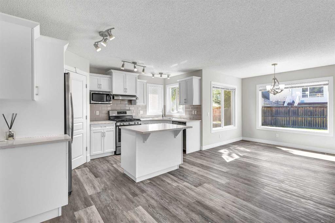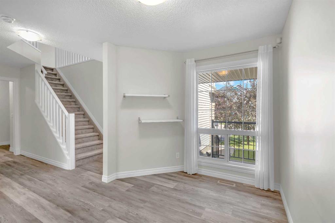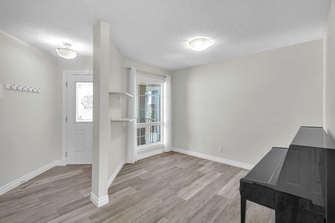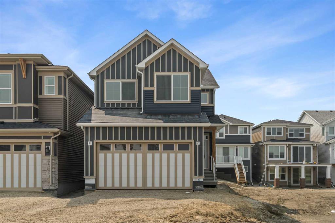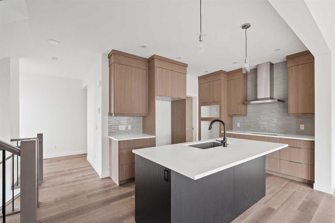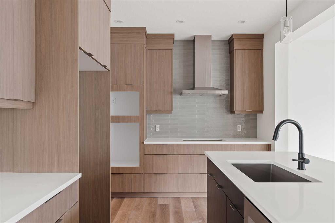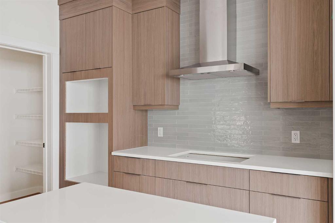36 Silverado Plains View SW
Calgary T2X 0H2
MLS® Number: A2244111
$ 599,900
4
BEDROOMS
3 + 1
BATHROOMS
1,316
SQUARE FEET
2008
YEAR BUILT
Welcome to your dream home in the vibrant community of Silverado! This stunning, move-in-ready immaculate fully developed gem feels like brand new and is packed with upgrades you’ll love. Offering 4 bedrooms 4 baths, fully finished basement and oversized double garage, there’s room for the whole family—and then some! The ideal main floor has been freshly painted throughout with gleaming hardwood flooring boosting an open layout filled with natural light throughout. The sun filled front living room showcases a stylish brick fireplace creating the perfect space to unwind. The modern kitchen is a chef’s dream with stainless steel appliances, pantry and centre island with bar seating flowing seamlessly into the dining area that overlooks the private fully fenced backyard. A rear mudroom with closet space and private 2-piece bath complete this ideal space. Upstairs enjoy brand new carpets with SpillBlock underlay and new paint throughout; a serene primary retreat with walk-in closet and 4-piece ensuite plus an oversized landing leading to 2 generous bedrooms and large 4-piece bath. The lower level is a showstopper, fully developed with a large recreation room, legal 4th bedroom, 4-piece bathroom and ample storage. The sunny back yard is perfect for kids and pets with plenty of space to play and direct access to the oversized double detached garage - ideal for car enthusiasts, hobbyists, or extra storage Upgrades feature: New Paint Main and Upper (2025), New Carpet on the Upper (2025), Hardwood Flooring on Main Floor (2022), Central AC (2019) Impact Resistant Shingles on Home and Garage (2022), Tankless Water System (2019) Furnace (2019) Light Fixtures in Kitchen, Main and Upper Bath (2025), Basement Developed (2019). Located just steps from popular playgrounds, 5-minute walk to Ron Southern School (K-6), 4-minute drive to Holy Child School (K-9) and close to the shops in Silverado, this incredible home in family-friendly Silverado checks every box. Spacious, stylish, upgraded and move-in ready - this home offers peace of mind for years to come. Don’t wait—homes like this don’t come along often. Book your showing today before it’s gone!
| COMMUNITY | Silverado |
| PROPERTY TYPE | Detached |
| BUILDING TYPE | House |
| STYLE | 2 Storey |
| YEAR BUILT | 2008 |
| SQUARE FOOTAGE | 1,316 |
| BEDROOMS | 4 |
| BATHROOMS | 4.00 |
| BASEMENT | Finished, Full |
| AMENITIES | |
| APPLIANCES | Central Air Conditioner, Dishwasher, Dryer, Garage Control(s), Microwave Hood Fan, Refrigerator, Stove(s), Washer, Window Coverings |
| COOLING | Central Air |
| FIREPLACE | Brick Facing, Gas, Insert, Living Room |
| FLOORING | Carpet, Hardwood, Tile |
| HEATING | Forced Air, Natural Gas |
| LAUNDRY | In Basement |
| LOT FEATURES | Back Lane, Back Yard, Garden, Level, Low Maintenance Landscape, Rectangular Lot |
| PARKING | Double Garage Detached, Garage Faces Rear, Oversized |
| RESTRICTIONS | None Known |
| ROOF | Asphalt Shingle |
| TITLE | Fee Simple |
| BROKER | RE/MAX First |
| ROOMS | DIMENSIONS (m) | LEVEL |
|---|---|---|
| 4pc Bathroom | 7`7" x 4`11" | Lower |
| Bedroom | 10`9" x 12`10" | Lower |
| Game Room | 19`1" x 11`7" | Lower |
| Furnace/Utility Room | 6`9" x 9`2" | Lower |
| Foyer | 5`1" x 5`1" | Main |
| Living Room | 15`3" x 14`6" | Main |
| Kitchen | 15`1" x 9`10" | Main |
| Dining Room | 13`3" x 7`8" | Main |
| 2pc Bathroom | 5`4" x 4`11" | Main |
| Bedroom - Primary | 15`2" x 13`3" | Upper |
| 4pc Ensuite bath | 5`0" x 7`7" | Upper |
| Bedroom | 9`1" x 10`8" | Upper |
| Bedroom | 11`2" x 10`8" | Upper |
| 4pc Bathroom | 4`11" x 7`7" | Upper |

