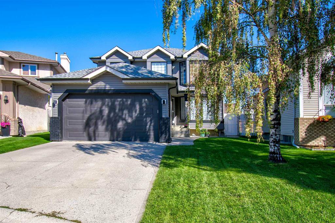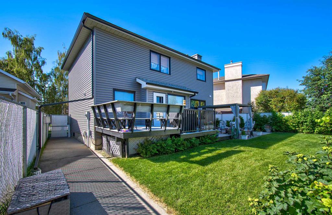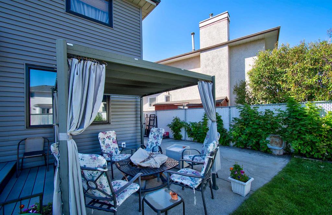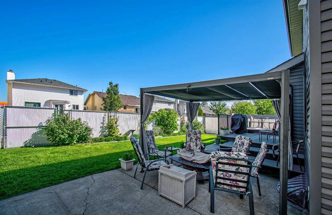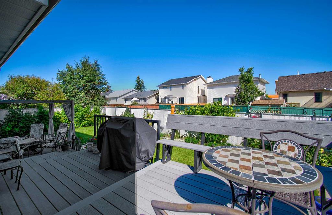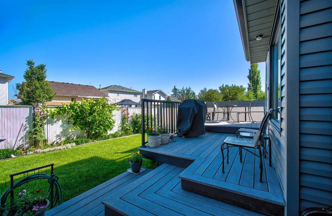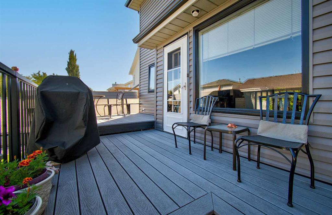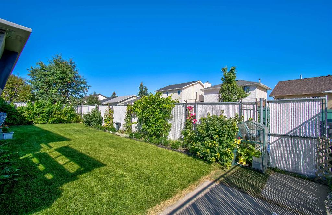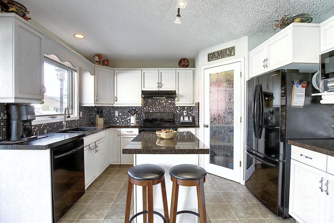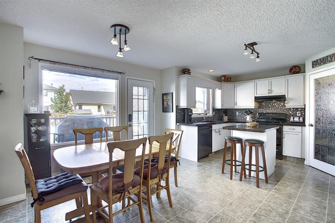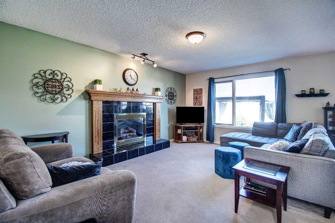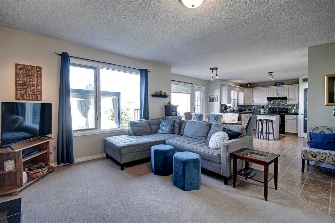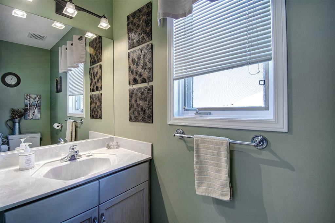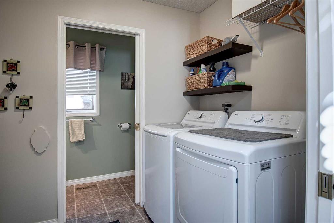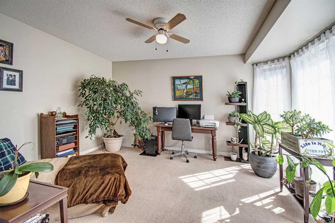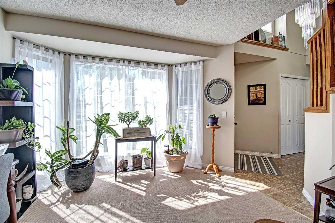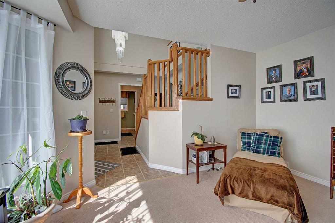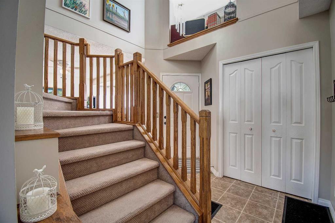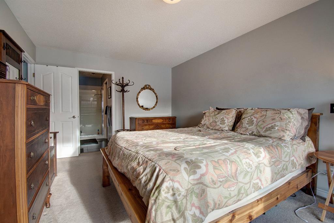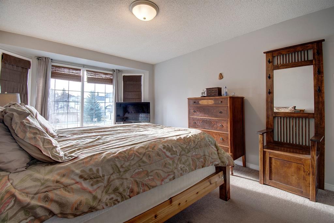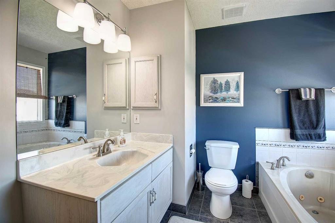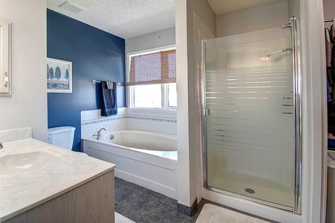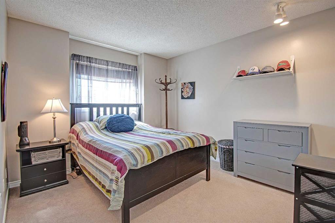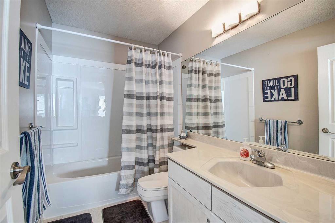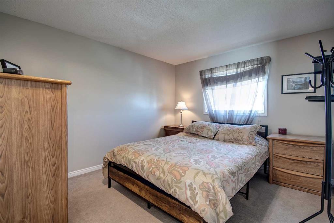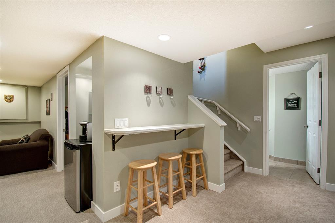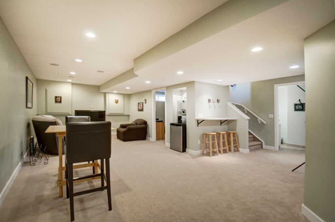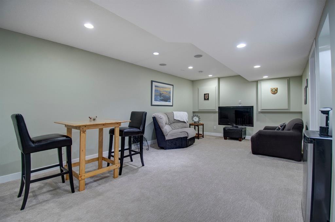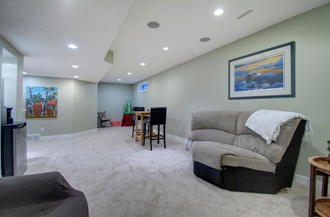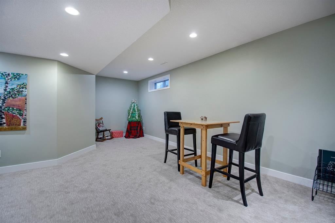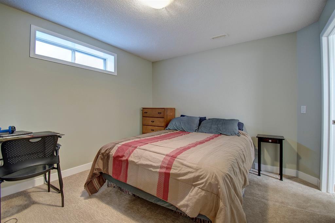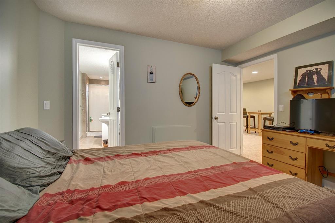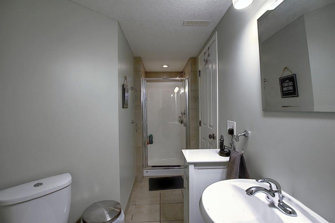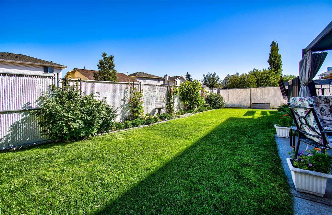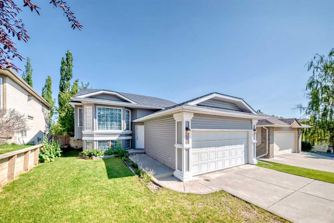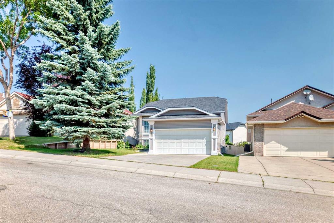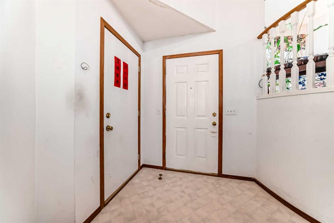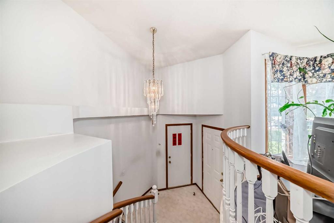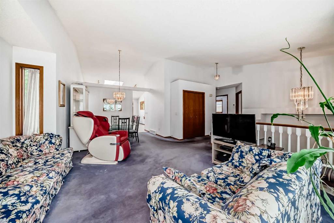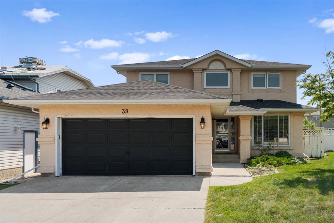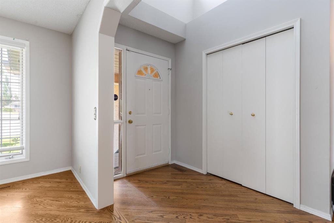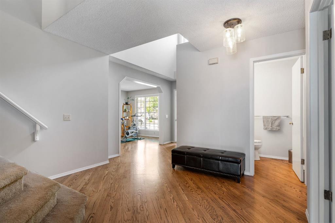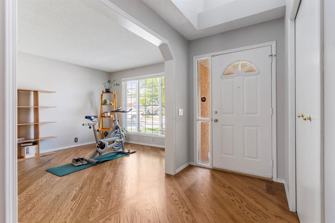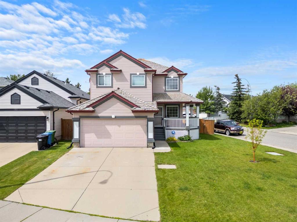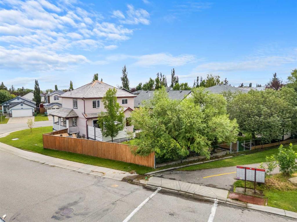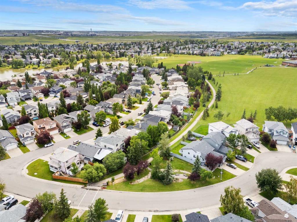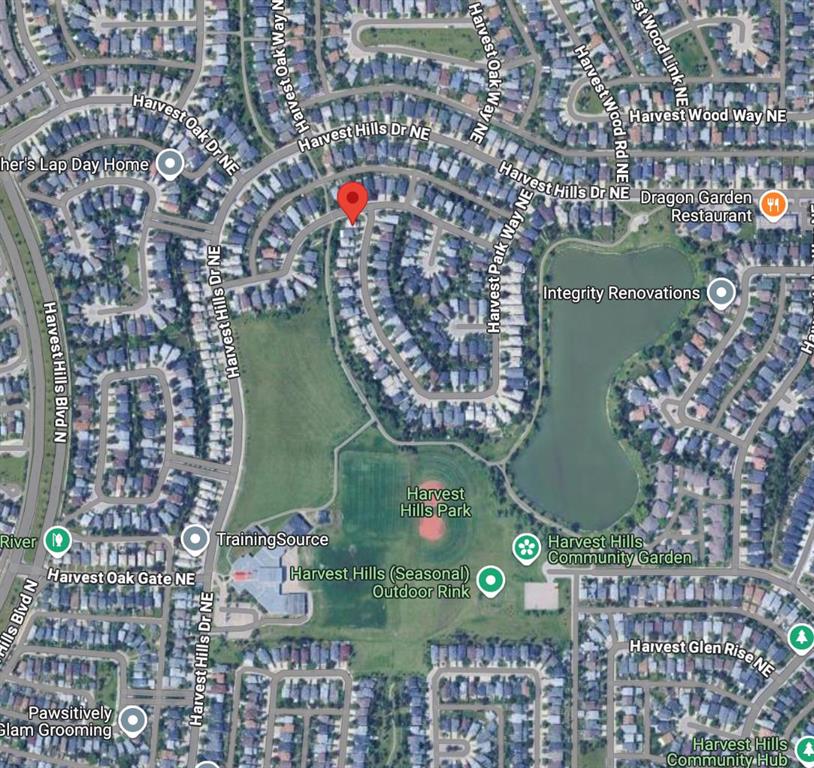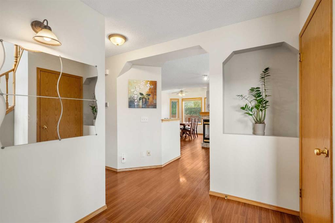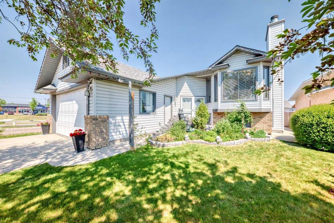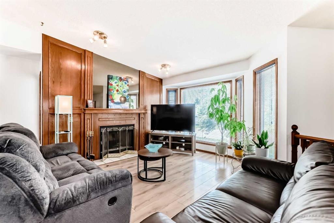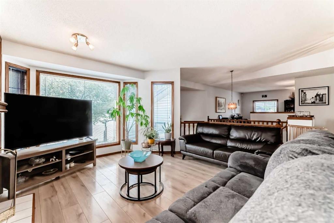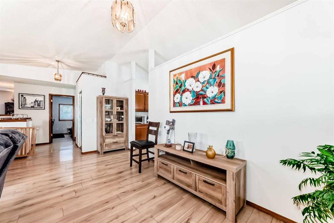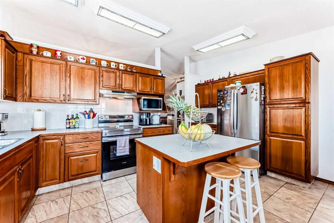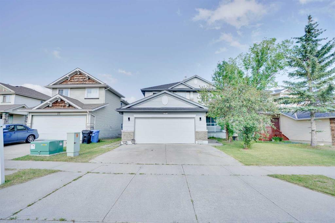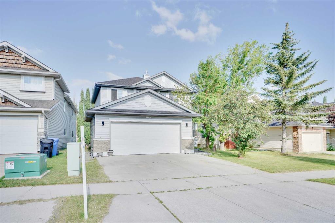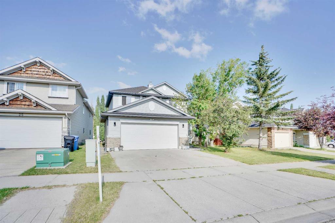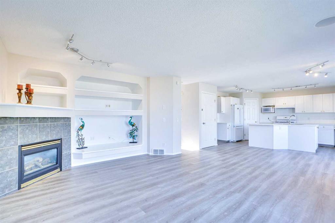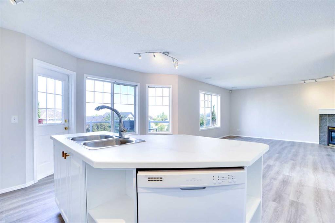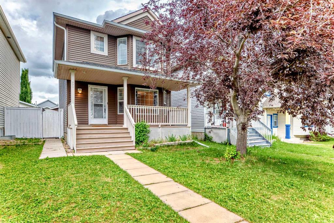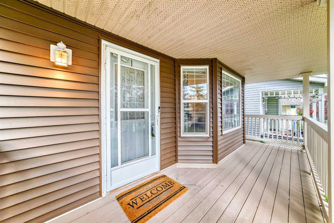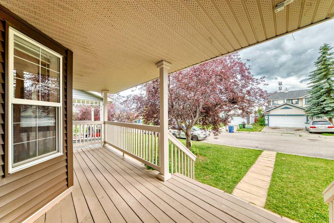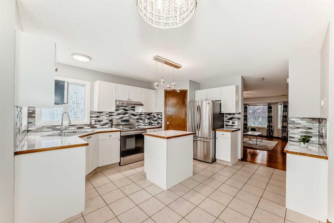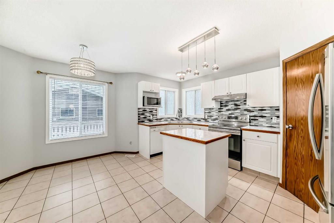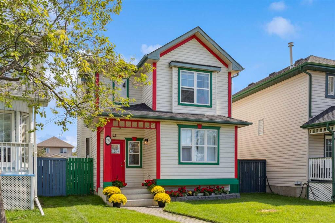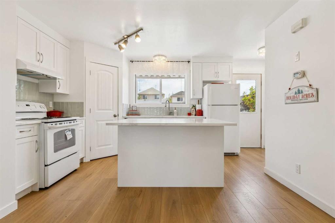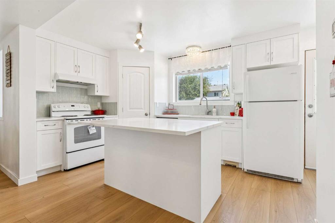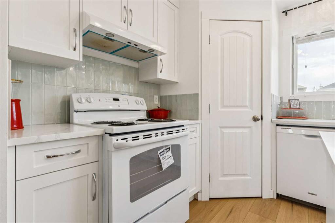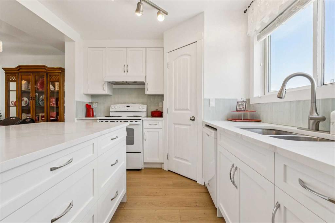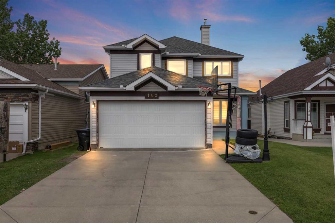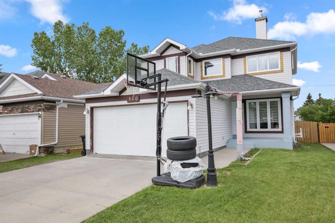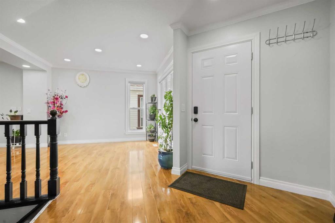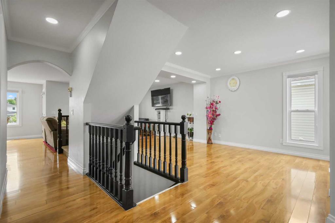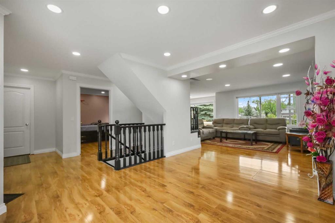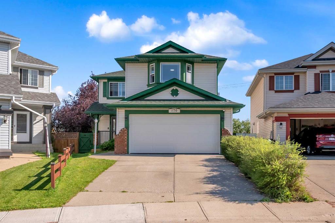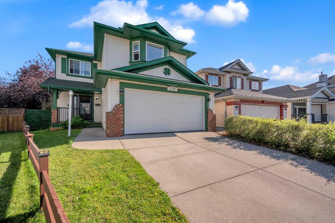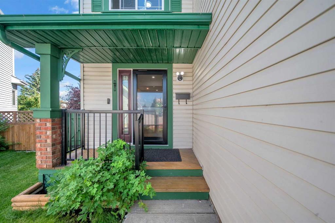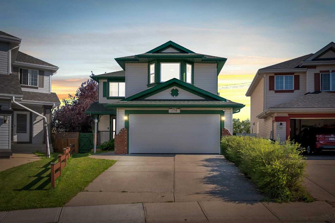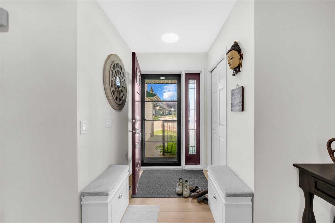36 Harvest Oak Place NE
Calgary T3K 4C8
MLS® Number: A2250745
$ 645,000
4
BEDROOMS
3 + 1
BATHROOMS
1,763
SQUARE FEET
1992
YEAR BUILT
Fabulous, friendly CUL-DE-SAC location of this FULLY DEVELOPED family home with NEW SIDING AND EAVES. Step inside to the welcoming double-height entrance with SUN DRENCHED den/ flex room at the front of the house ideal for home office or additional living space. 2 piece bath, garage entrance, and laundry with NEW WASHER AND DRYER (2024) and MUDROOM are centrally located on the main level and flow into the very spacious kitchen and living room. Large picture window and gas FIREPLACE compliment the living room. Black appliances and granite transformations of counters and backsplash plus silgranite sink make for a striking kitchen. Central island and large dining area great for the whole family or when entertaining. Head to the lovely back yard with 3 levels of NO MAINTENANCE DECKING (Trek), FIREPIT AREA AND GAZEBO, NO MAINTENANCE FENCE plus lots of grassy area and LOTS OF PERENNIALS INCLUDING RASPBERRY, CURRANT AND CONCORD bushes for the jam maker. 2 gated accesses from the BACK LANE for RV PARKING, utility trailers, boats, etc. Upstairs features 3 bedrooms, main bathroom and large, primary bedroom with ensuite with separate tub, shower, and sizeable walk-in closet. Basement has NEWER CARPET and is fully developed with large, fun rec room, bedroom with 3 piece ensuite that is also accessible from main area. GREAT LOCATION in the community just a quick walk to lots of area shopping, K-9 Catholic school, Catholic High school, Vivo Rec Centre and busing. A short drive out of the community to major roadways. MOVE RIGHT IN AND ENJOY!
| COMMUNITY | Harvest Hills |
| PROPERTY TYPE | Detached |
| BUILDING TYPE | House |
| STYLE | 2 Storey |
| YEAR BUILT | 1992 |
| SQUARE FOOTAGE | 1,763 |
| BEDROOMS | 4 |
| BATHROOMS | 4.00 |
| BASEMENT | Finished, Full |
| AMENITIES | |
| APPLIANCES | Dishwasher, Dryer, Electric Stove, Garage Control(s), Microwave, Range Hood, Refrigerator, Washer, Window Coverings |
| COOLING | None |
| FIREPLACE | Gas |
| FLOORING | Carpet, Ceramic Tile, Linoleum |
| HEATING | Forced Air, Natural Gas |
| LAUNDRY | Main Level |
| LOT FEATURES | Back Yard, Cul-De-Sac, Level |
| PARKING | Double Garage Attached |
| RESTRICTIONS | None Known |
| ROOF | Asphalt Shingle |
| TITLE | Fee Simple |
| BROKER | BECK Real Estate Ltd. |
| ROOMS | DIMENSIONS (m) | LEVEL |
|---|---|---|
| 3pc Ensuite bath | 13`4" x 4`7" | Lower |
| Bedroom | 11`10" x 10`5" | Lower |
| Game Room | 29`10" x 11`9" | Lower |
| 2pc Bathroom | 2`11" x 8`3" | Main |
| Living Room | 15`10" x 12`11" | Main |
| Kitchen | 12`2" x 11`0" | Main |
| Den | 13`9" x 11`0" | Main |
| Bedroom | 10`1" x 11`2" | Upper |
| Bedroom | 10`0" x 11`2" | Upper |
| 4pc Ensuite bath | 8`8" x 9`3" | Upper |
| 4pc Bathroom | 4`11" x 8`8" | Upper |
| Bedroom - Primary | 11`0" x 18`0" | Upper |

