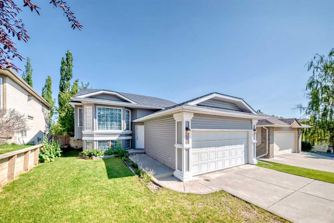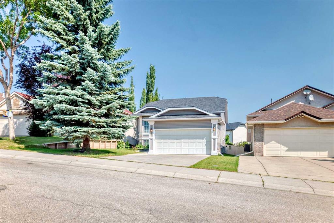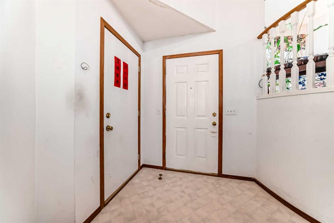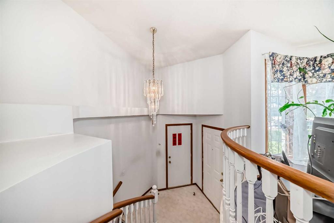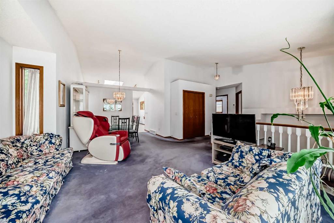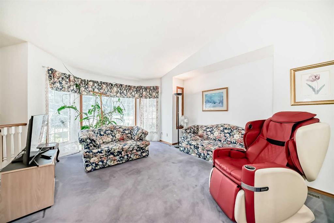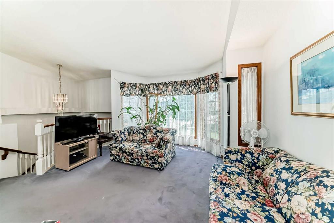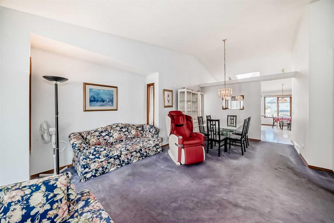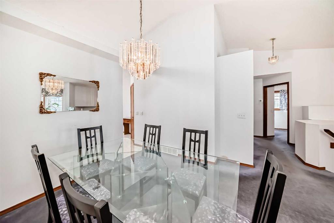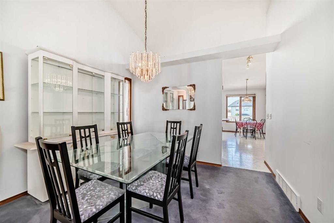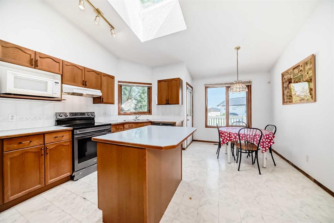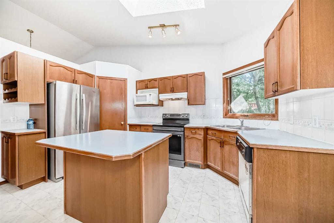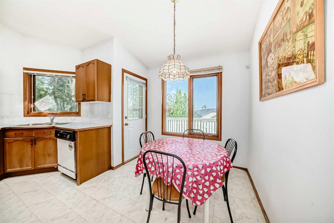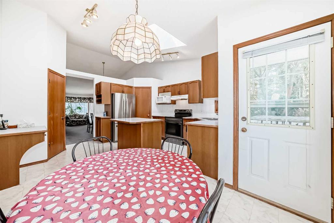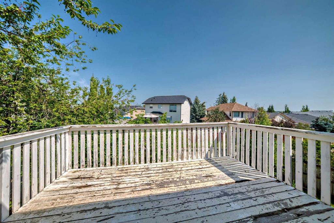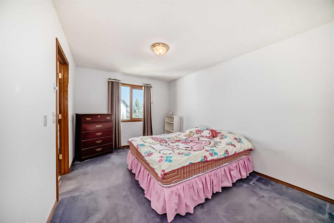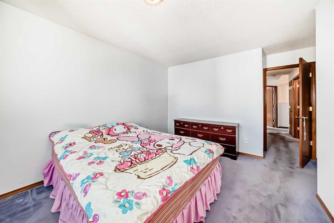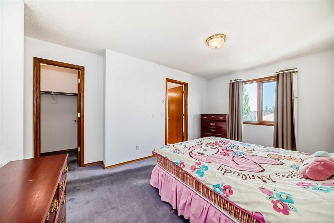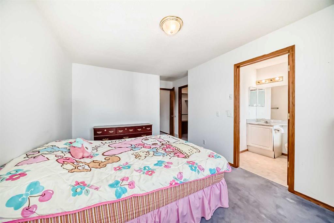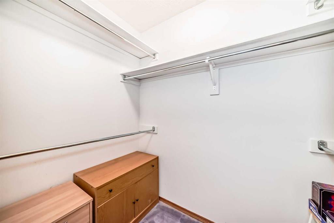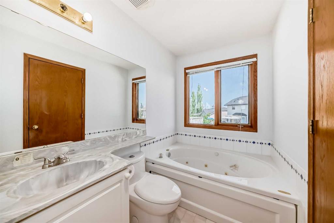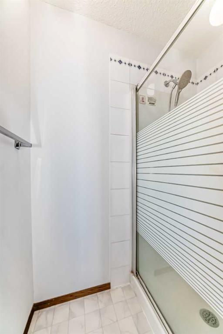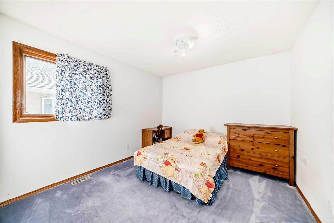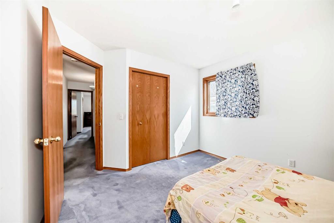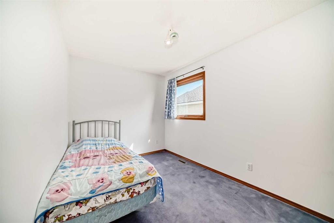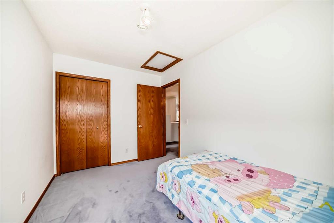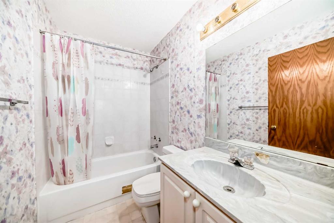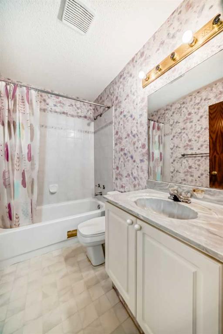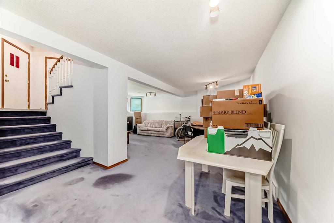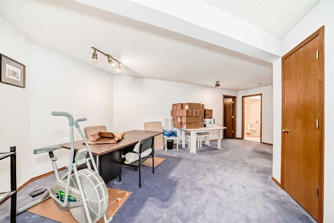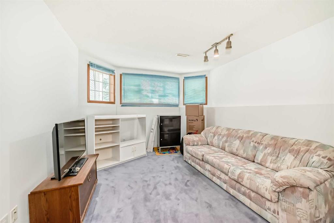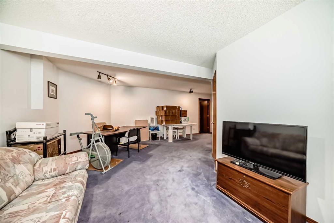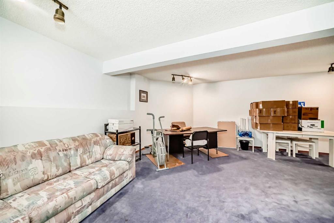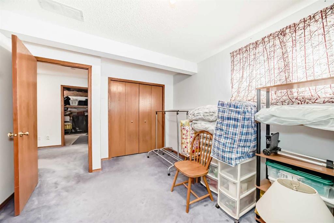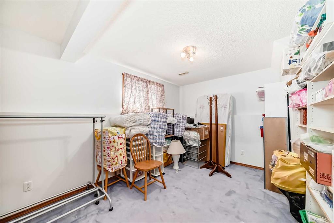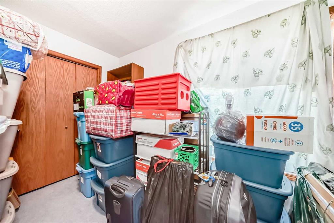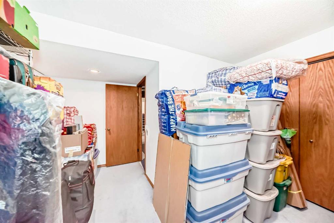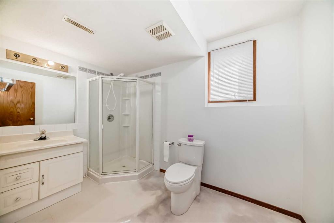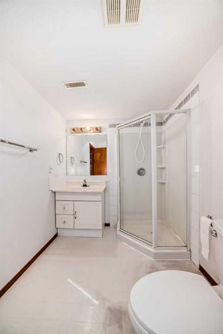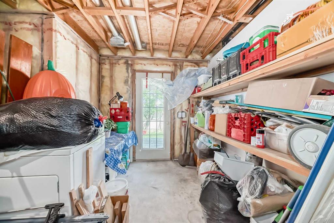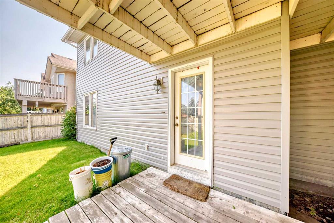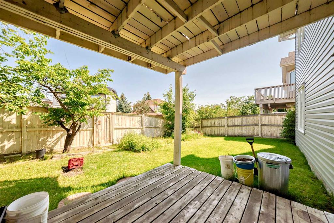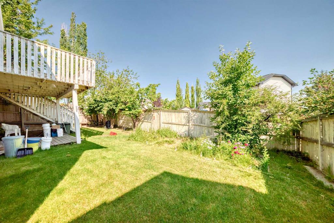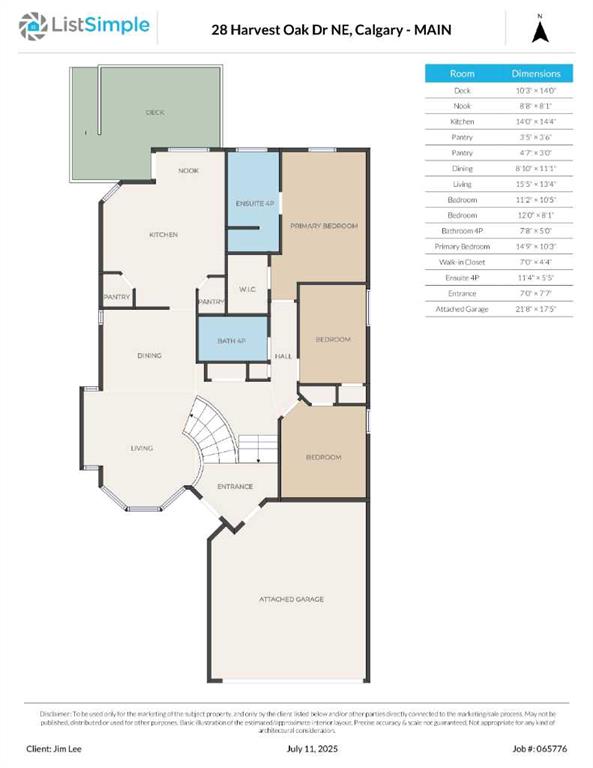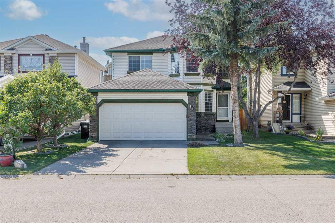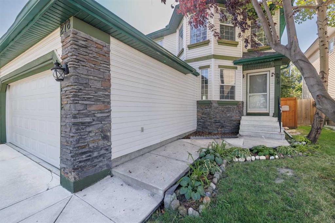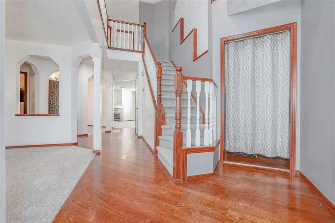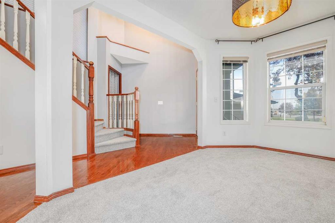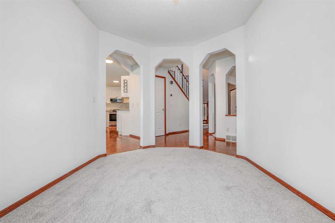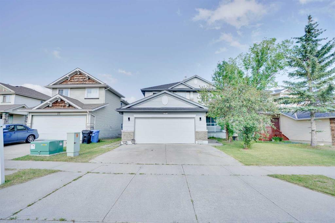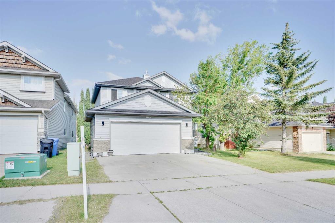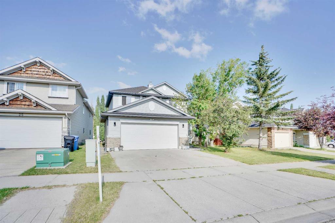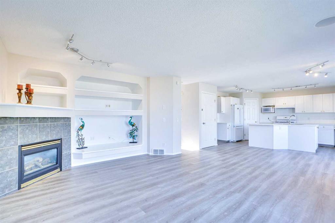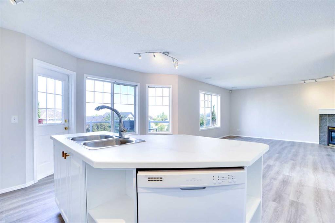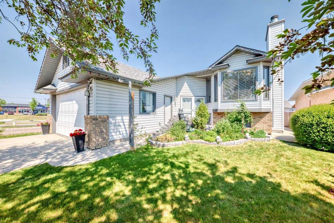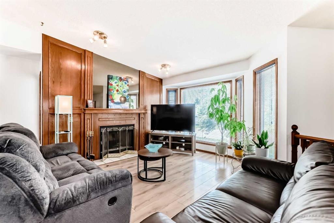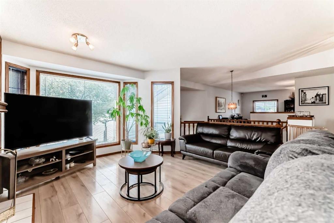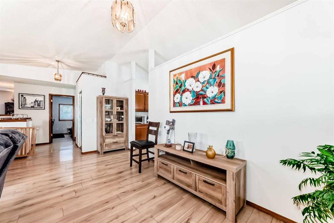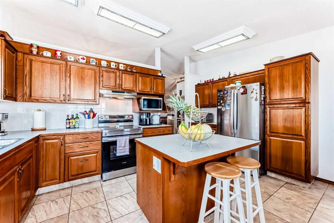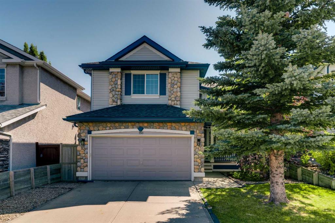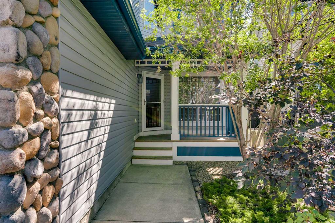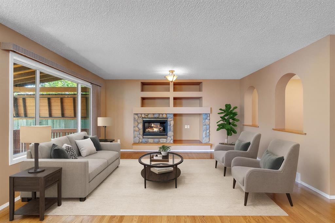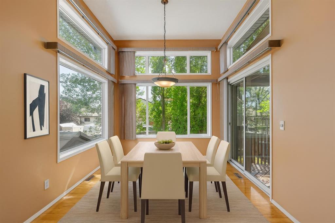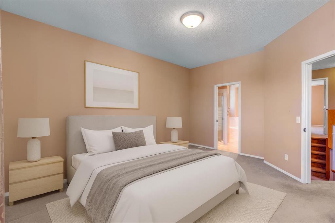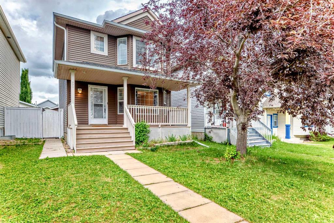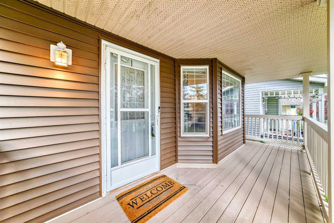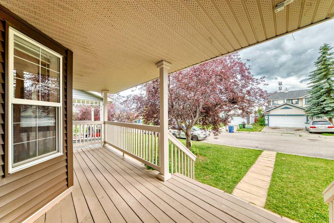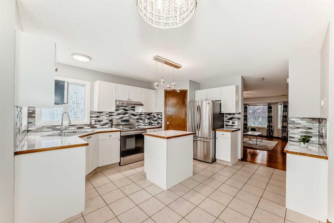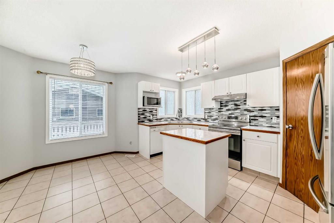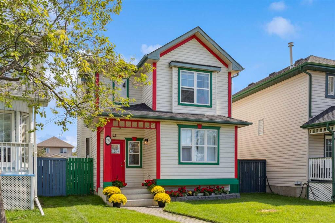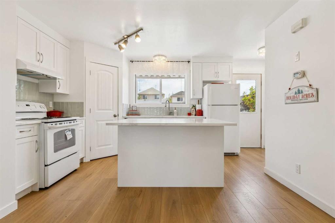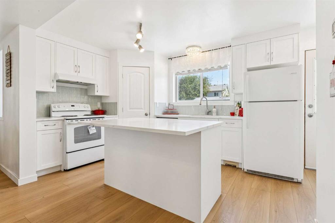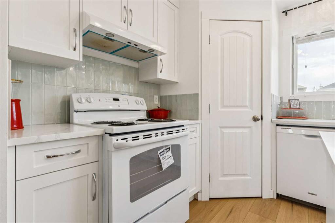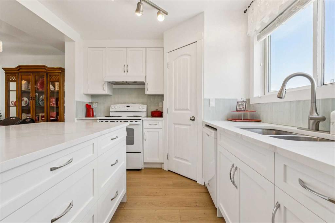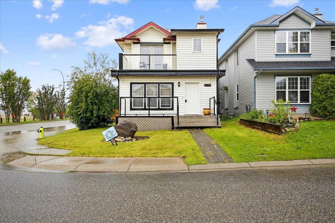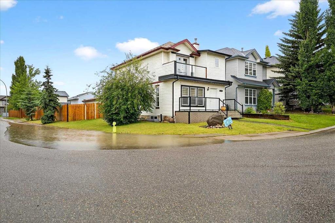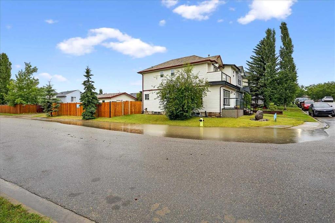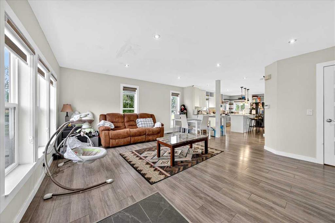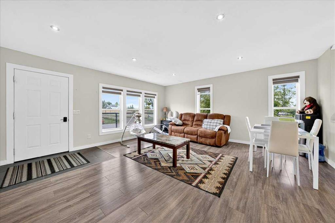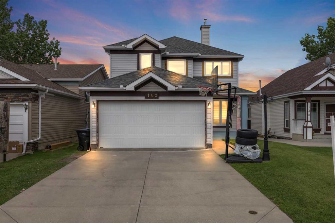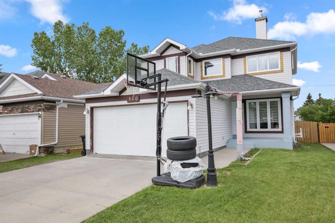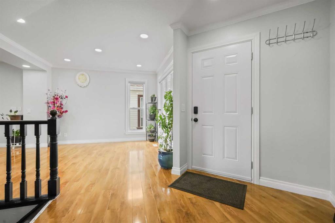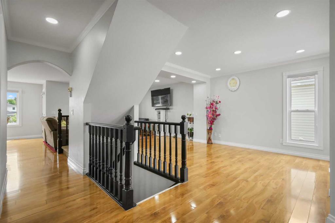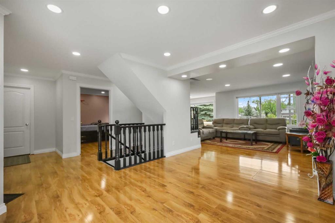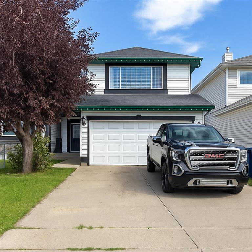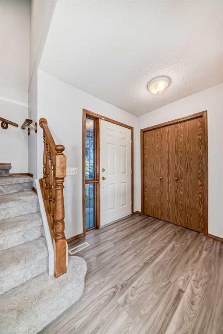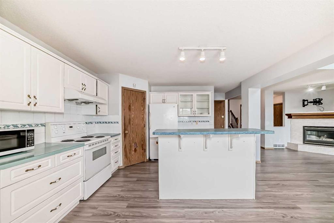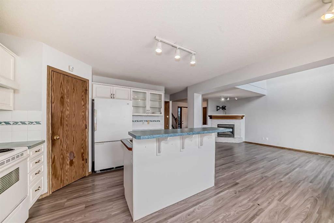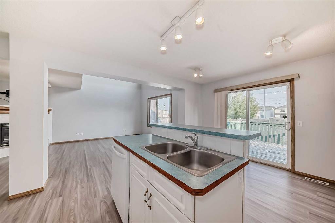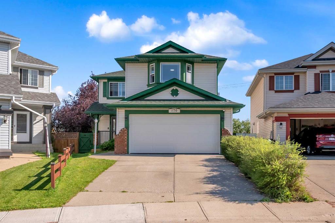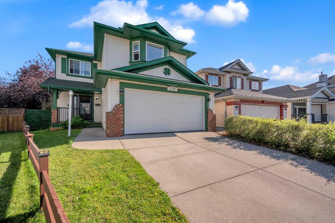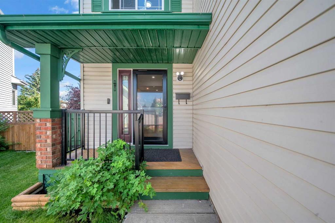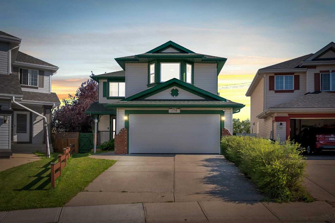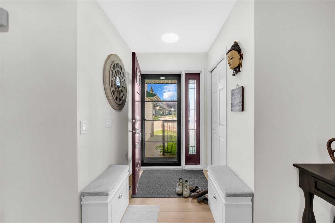28 Harvest Oak Drive NE
Calgary T3K4E2
MLS® Number: A2239382
$ 649,800
5
BEDROOMS
3 + 0
BATHROOMS
1,357
SQUARE FEET
1994
YEAR BUILT
Almost 1400 square feet on the main floor with endless potential! Nestled in the heart of the quiet, family-friendly neighborhood of Harvest Hills, this 5-bedroom, 3 full bathroom 1357 square foot bi-level home offers the perfect blend of space, location, and opportunity. The home has brand new asphalt shingles and complete vinyl siding replacement that was re-done due to the 2024 hail storm. Featuring vaulted ceilings over the main floor living room and open-concept kitchen with a skylight, center island, and adjacent dining area, the home is bright and inviting; a welcoming space for families and entertainers alike. From the dining area, step out onto the raised back deck, perfect for summer BBQs or relaxing evenings. The main floor boasts three well-sized bedrooms, including a spacious primary suite complete with a walk-in closet and a 4-piece ensuite bathroom that features a separate soaker tub and shower, making it a perfect retreat at the end of the day. The walkout basement of (builder developed) 501 SF of developed living space adds even more value, with rough-in for a gas fireplace and a new high efficiency furnace (2024). Completing the basement is a generous living room, 4-piece bathroom, and two additional bedrooms. Most importantly, there is space and flexibility to add a sixth bedroom or convert the basement into a legal suite. The back lane provides space for additional parking if needed. This is an ideal property for investors or anyone ready to put in a bit of sweat equity to transform it into their dream home. With its flexible layout and strong bones, the renovation possibilities are truly endless. Located just minutes from nearby schools, shopping, and transit, this home is also close to Vivo Recreation Centre, Superstore, T&T Supermarket, Home Depot, a cinema, and more. Enjoy easy access to Stony Trail, Deerfoot Trail, and the airport, just a 10-minute drive away! Whether you're looking to invest, renovate, or settle into a welcoming community, this Harvest Hills gem is full of potential. Don’t miss your chance to make it yours!
| COMMUNITY | Harvest Hills |
| PROPERTY TYPE | Detached |
| BUILDING TYPE | House |
| STYLE | Bi-Level |
| YEAR BUILT | 1994 |
| SQUARE FOOTAGE | 1,357 |
| BEDROOMS | 5 |
| BATHROOMS | 3.00 |
| BASEMENT | Full, Partially Finished |
| AMENITIES | |
| APPLIANCES | Dishwasher, Dryer, Electric Range, Range Hood, Refrigerator, Washer |
| COOLING | None |
| FIREPLACE | N/A |
| FLOORING | Carpet, Linoleum |
| HEATING | High Efficiency, Natural Gas |
| LAUNDRY | In Basement |
| LOT FEATURES | Back Lane |
| PARKING | Double Garage Attached, Driveway |
| RESTRICTIONS | None Known |
| ROOF | Asphalt Shingle |
| TITLE | Fee Simple |
| BROKER | Century 21 Bravo Realty |
| ROOMS | DIMENSIONS (m) | LEVEL |
|---|---|---|
| Game Room | 21`0" x 11`1" | Basement |
| Foyer | 11`3" x 9`5" | Basement |
| Bedroom | 13`9" x 9`10" | Basement |
| Bedroom | 13`10" x 12`6" | Basement |
| 3pc Bathroom | 9`11" x 6`3" | Basement |
| Furnace/Utility Room | 23`2" x 20`3" | Basement |
| 4pc Bathroom | 7`8" x 5`0" | Main |
| Nook | 8`8" x 8`1" | Main |
| Kitchen | 14`0" x 14`4" | Main |
| Pantry | 3`5" x 3`6" | Main |
| Pantry | 4`7" x 3`0" | Main |
| Dining Room | 8`10" x 11`1" | Main |
| Living Room | 15`5" x 13`4" | Main |
| Bedroom | 11`2" x 10`5" | Main |
| Bedroom | 12`0" x 8`1" | Main |
| Bedroom - Primary | 14`9" x 10`3" | Main |
| Walk-In Closet | 7`0" x 4`4" | Main |
| 4pc Ensuite bath | 11`4" x 5`5" | Main |
| Entrance | 7`0" x 7`7" | Main |

