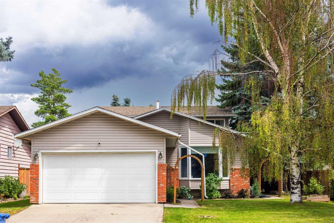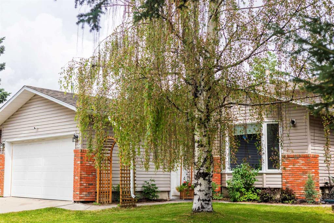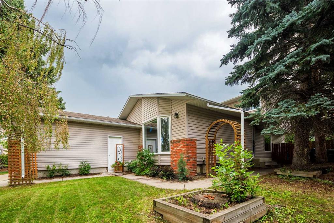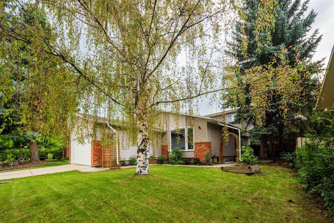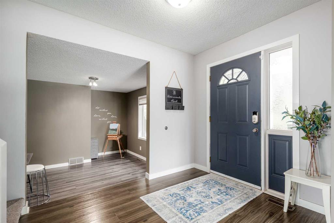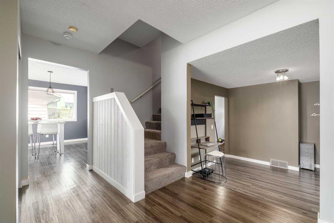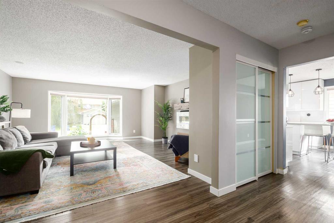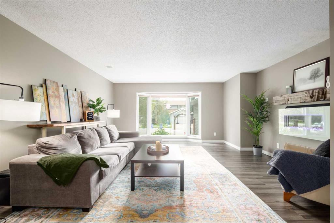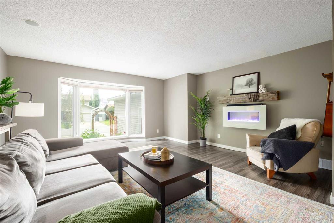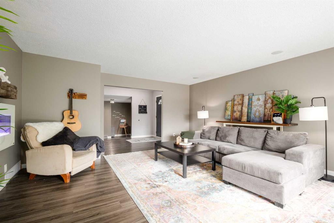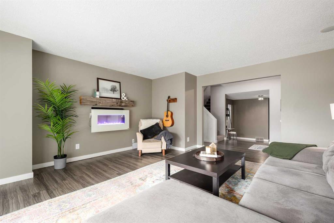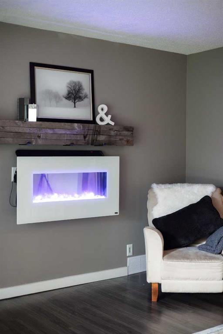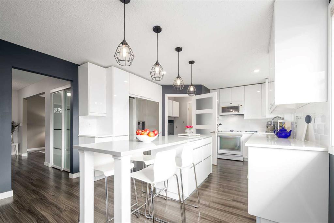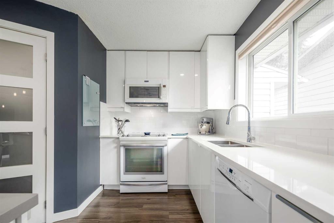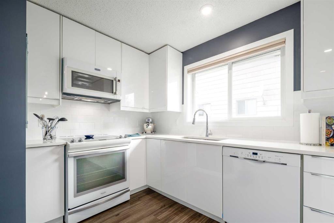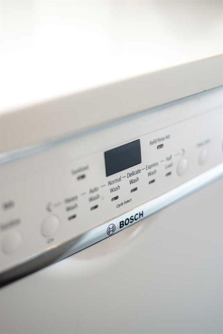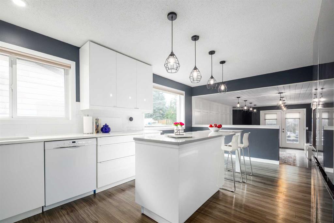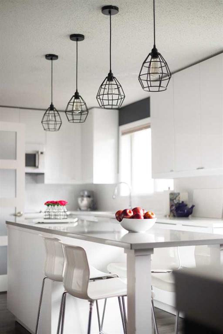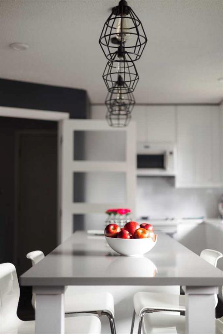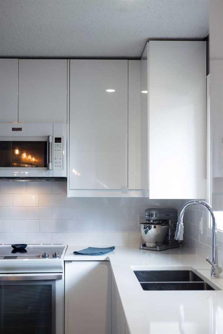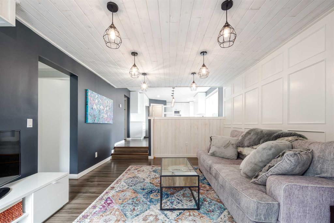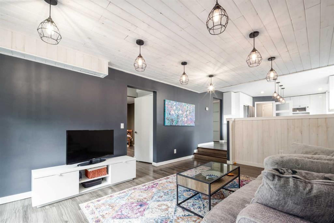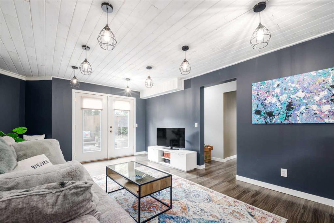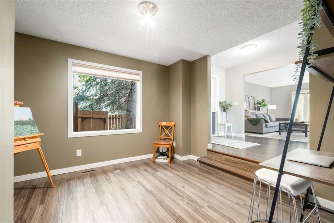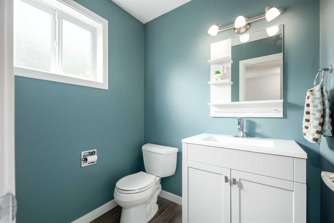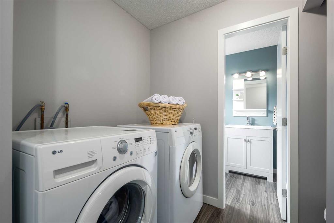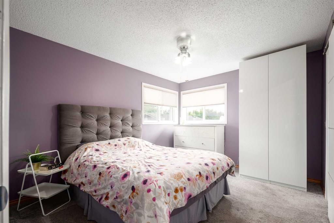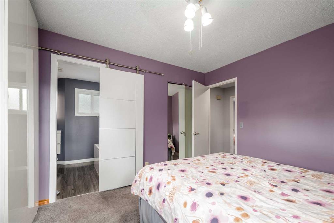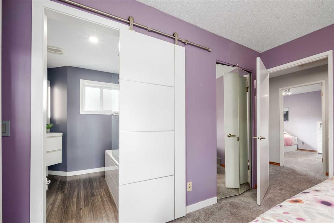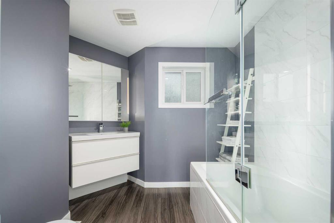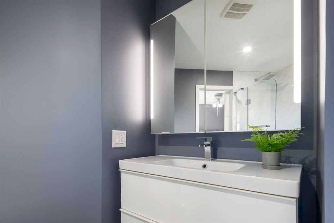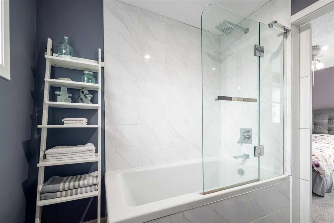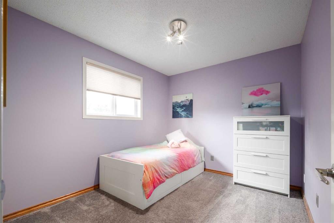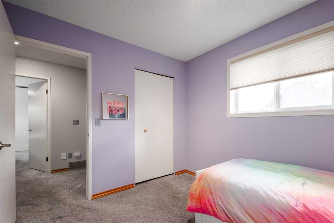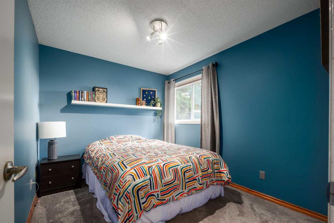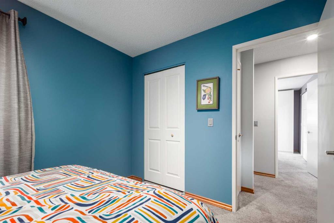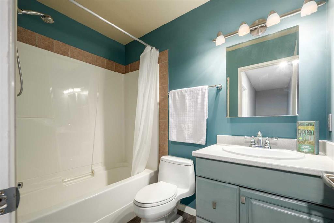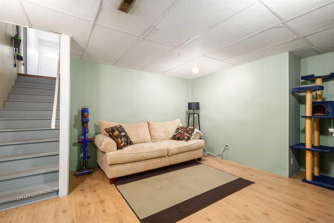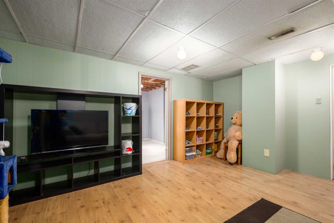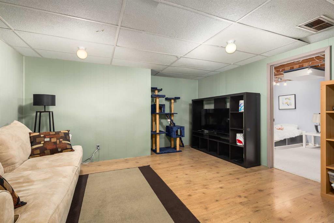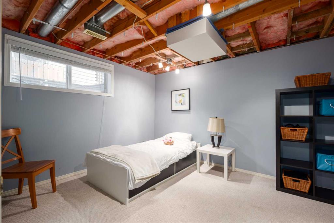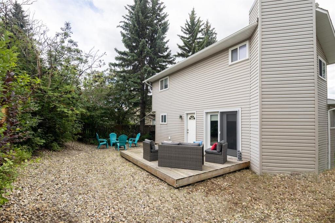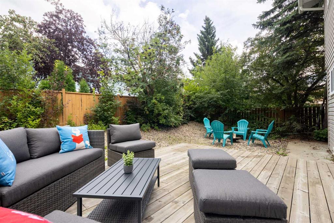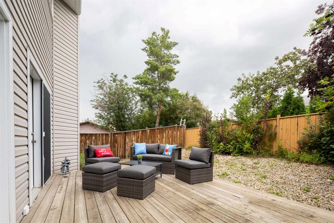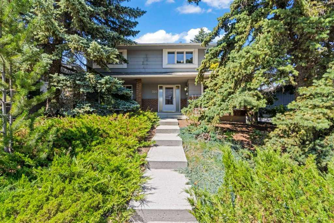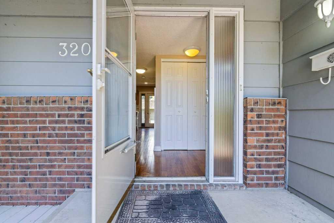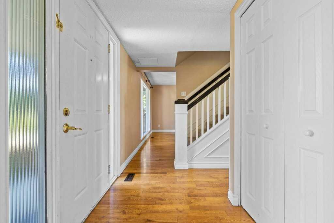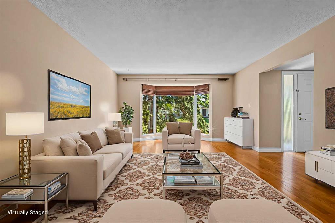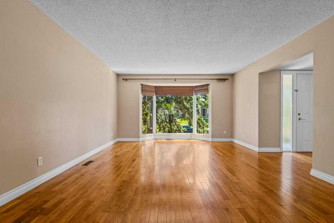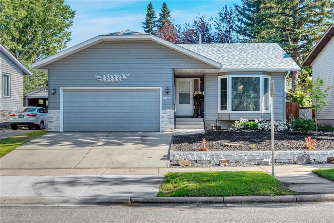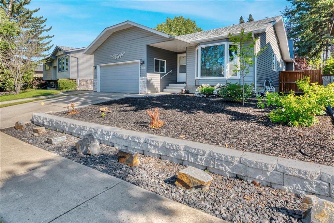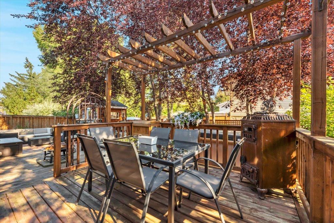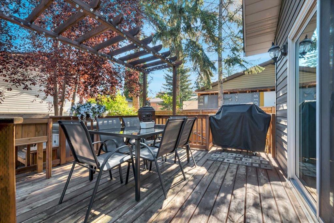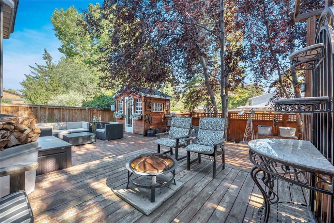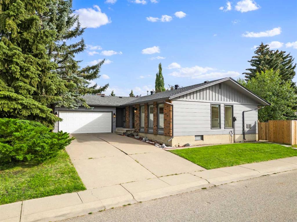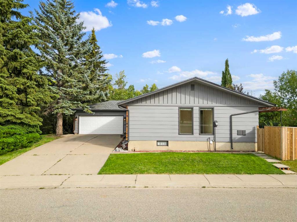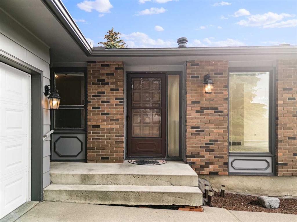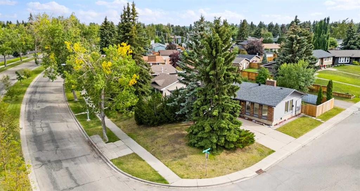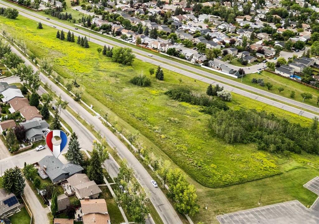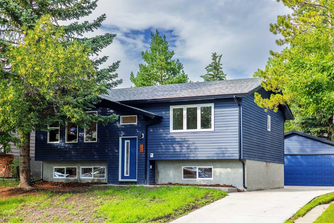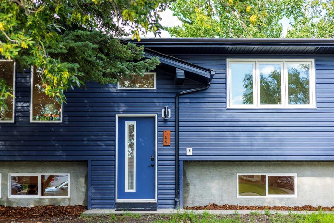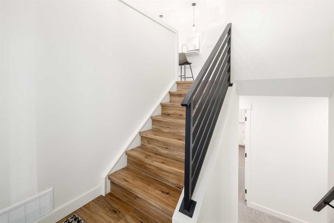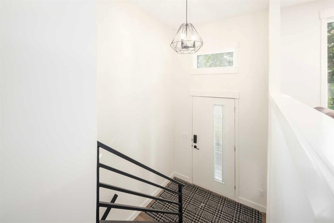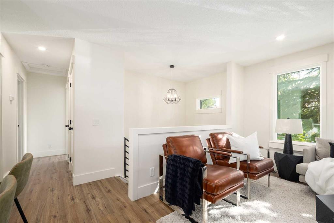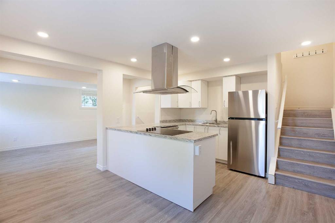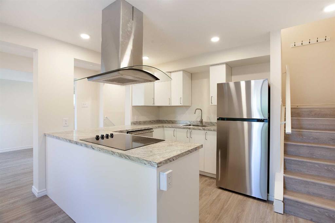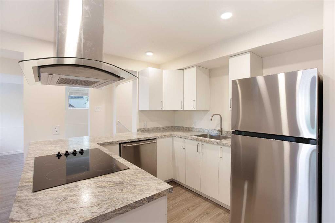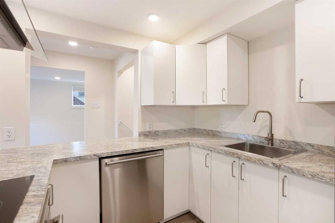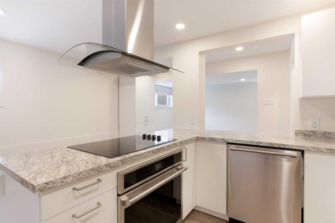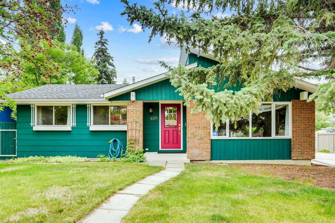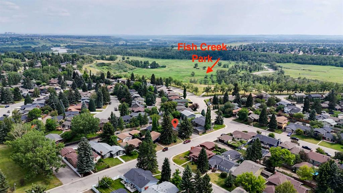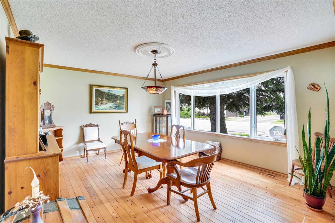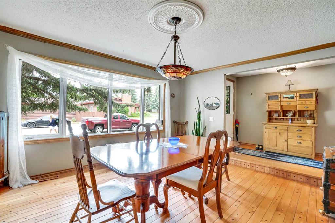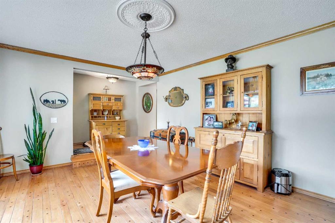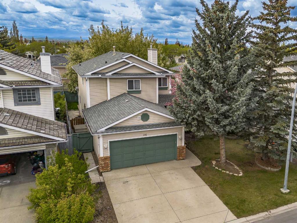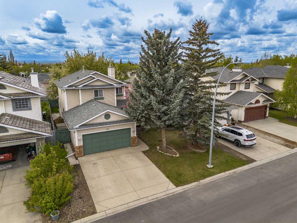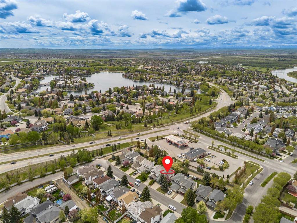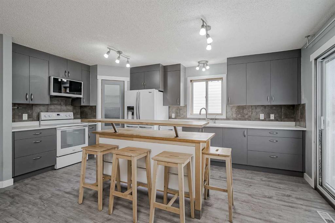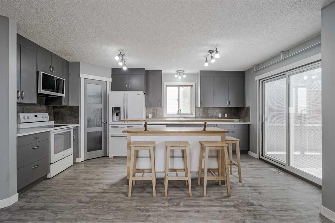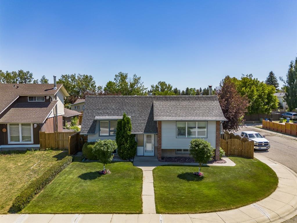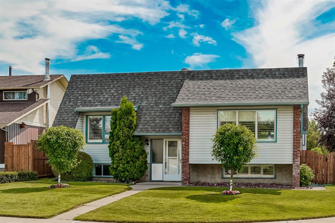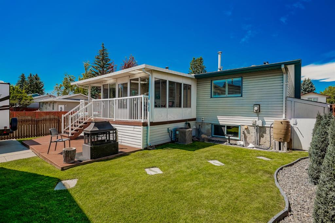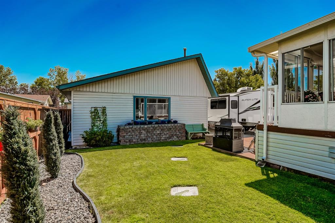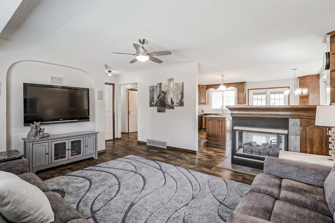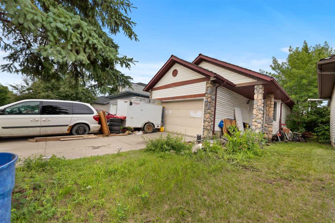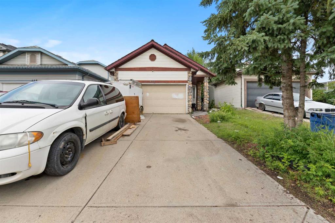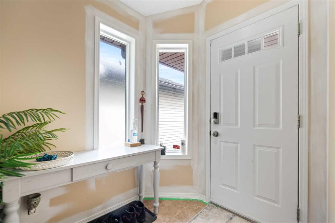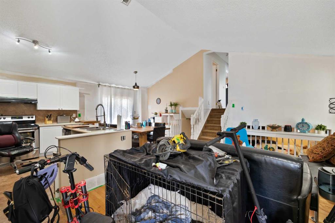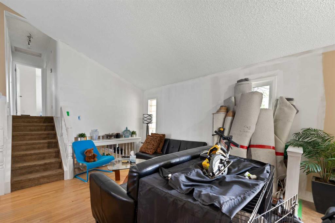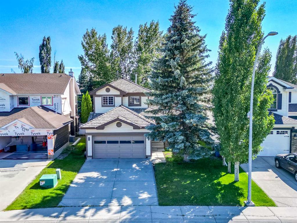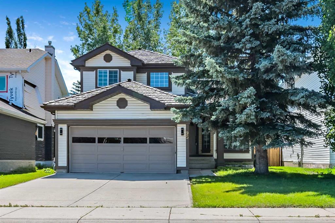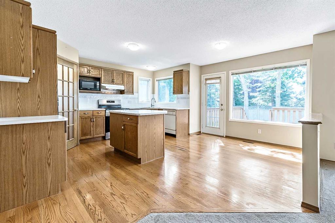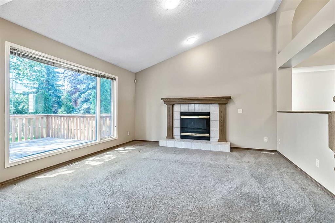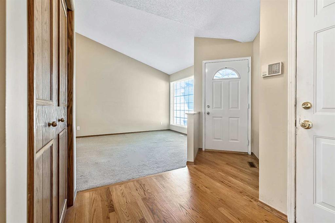36 Deermeade Rd
Calgary T2J 5Z5
MLS® Number: A2246890
$ 630,000
4
BEDROOMS
2 + 1
BATHROOMS
1,866
SQUARE FEET
1980
YEAR BUILT
Nestled in the heart of Deer Run and surrounded by mature trees, this inviting two-storey split 4 bed 2 1/2 bath home blends comfort, style, and everyday convenience. The bright main floor features a welcoming living space with large windows, fresh finishes, and patio doors that open to a spacious deck which is perfect for entertaining or enjoying summer evenings. The kitchen is designed with quartz countertops, modern lighting, and ample storage, while the main floor laundry adds practicality to your daily routine. Central air conditioning keeps the home comfortable year-round, and the built-in central vacuum system makes upkeep a breeze. Upstairs offers a functional family layout with good sized bedrooms and plenty of natural light. The master bedroom has an attached ensuite with a gorgeous stand up shower. Completing the upstairs is the updated main bath that services the other two bedrooms. Outside, the private backyard provides room to relax, garden, or host family gatherings, while the mature neighbourhood setting gives a sense of peace and community. You’ll love being steps from local schools, the community centre, and close to parks, pathways, and shopping. With its desirable location, thoughtful features, and move-in-ready appeal, this home offers an ideal opportunity to enjoy the best of Deer Run living
| COMMUNITY | Deer Run |
| PROPERTY TYPE | Detached |
| BUILDING TYPE | House |
| STYLE | 2 Storey Split |
| YEAR BUILT | 1980 |
| SQUARE FOOTAGE | 1,866 |
| BEDROOMS | 4 |
| BATHROOMS | 3.00 |
| BASEMENT | Full, Partially Finished |
| AMENITIES | |
| APPLIANCES | See Remarks |
| COOLING | Central Air |
| FIREPLACE | Electric |
| FLOORING | Vinyl Plank |
| HEATING | Forced Air |
| LAUNDRY | Laundry Room, Main Level |
| LOT FEATURES | Back Yard, Landscaped, Private, Treed |
| PARKING | Double Garage Attached |
| RESTRICTIONS | None Known |
| ROOF | Asphalt Shingle |
| TITLE | Fee Simple |
| BROKER | Associates Real Estate |
| ROOMS | DIMENSIONS (m) | LEVEL |
|---|---|---|
| Bedroom | 13`8" x 10`0" | Basement |
| Living Room | 15`8" x 10`0" | Basement |
| Storage | 38`7" x 26`4" | Basement |
| 2pc Bathroom | 6`0" x 5`1" | Main |
| Dining Room | 12`7" x 9`1" | Main |
| Family Room | 18`3" x 12`6" | Main |
| Foyer | 14`5" x 7`0" | Main |
| Kitchen | 12`8" x 12`7" | Main |
| Laundry | 6`3" x 5`8" | Main |
| Living Room | 19`2" x 16`5" | Main |
| Office | 12`0" x 10`11" | Main |
| 4pc Bathroom | 7`10" x 5`0" | Second |
| 4pc Ensuite bath | 9`1" x 8`6" | Second |
| Bedroom | 10`8" x 9`0" | Second |
| Bedroom | 10`9" x 9`0" | Second |
| Bedroom - Primary | 12`7" x 10`7" | Second |

