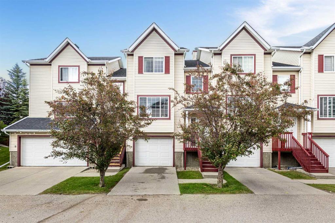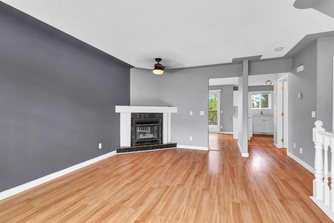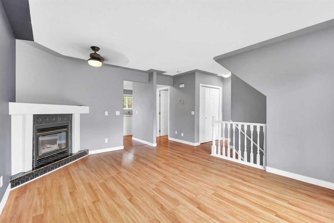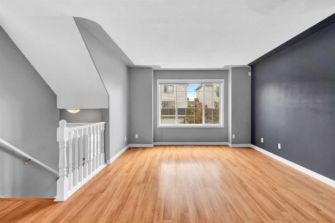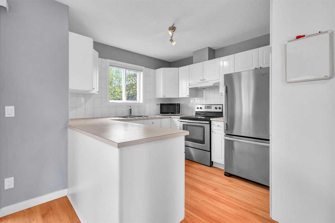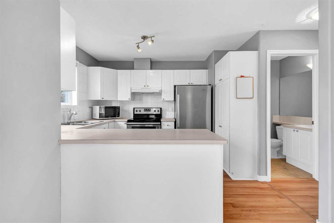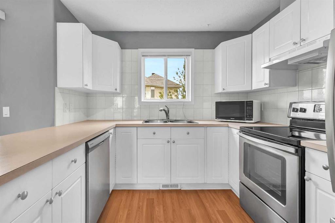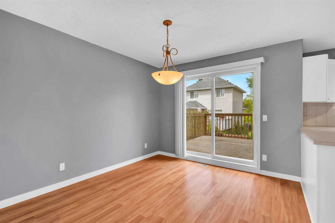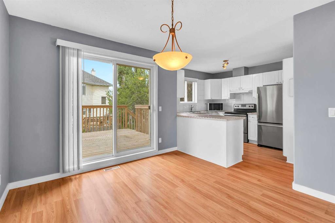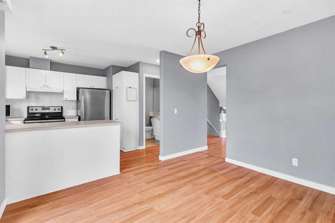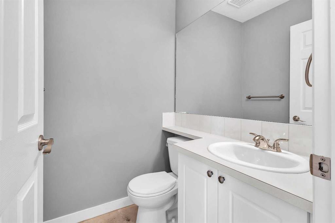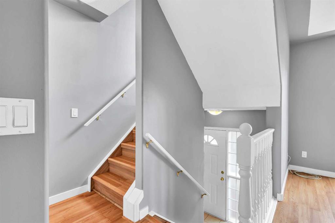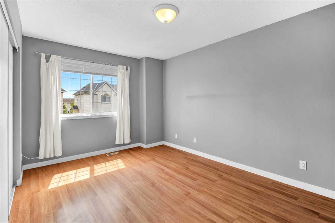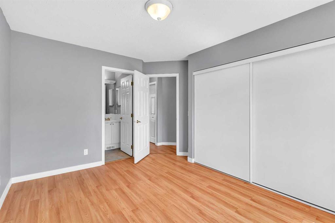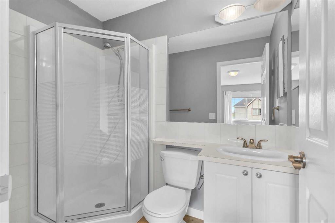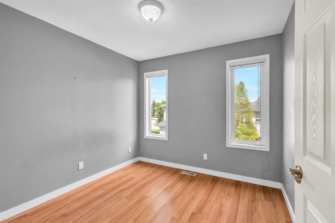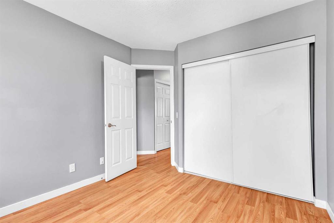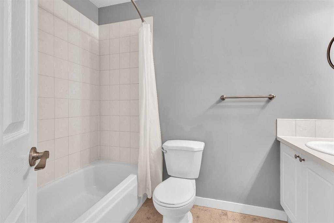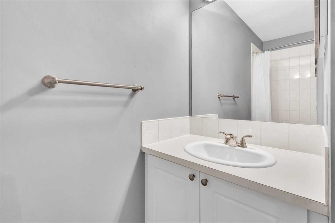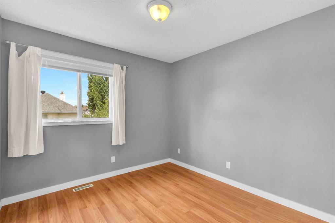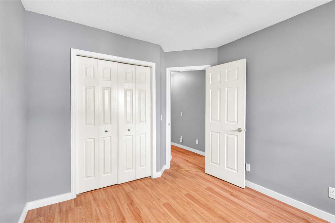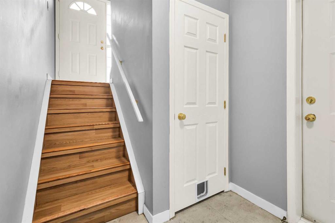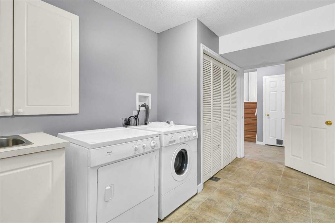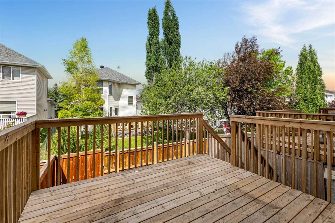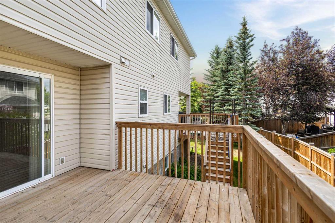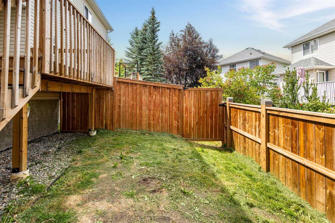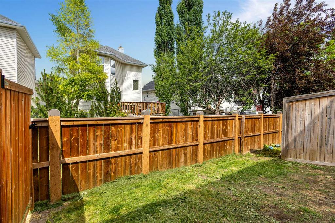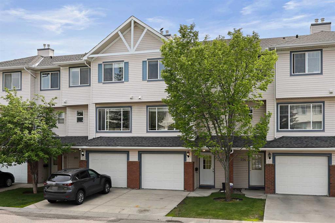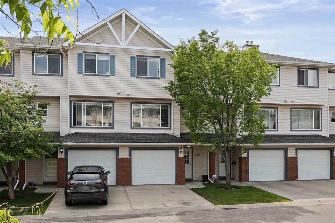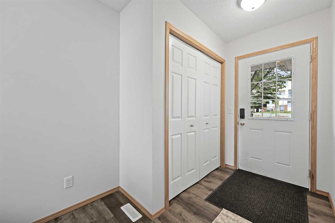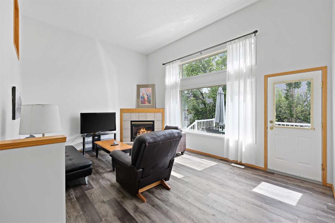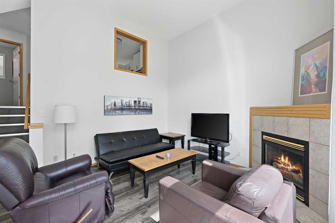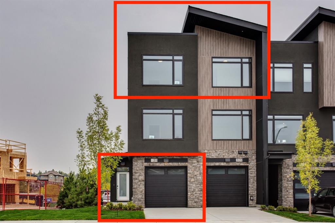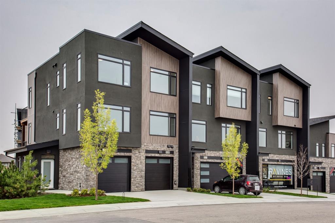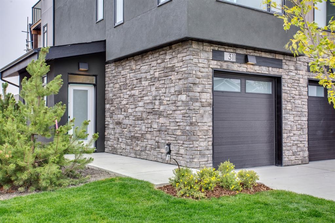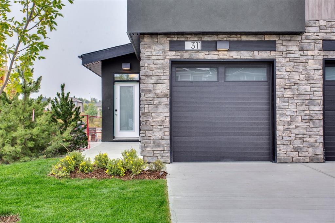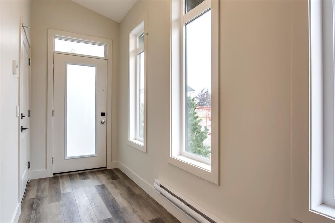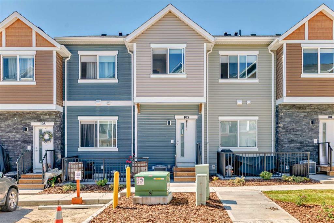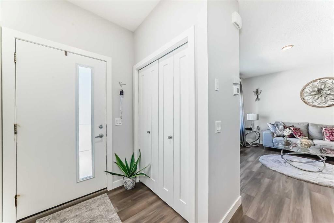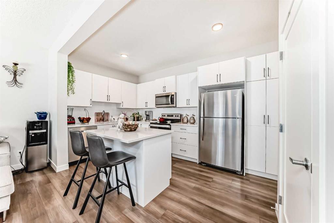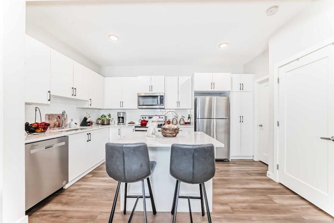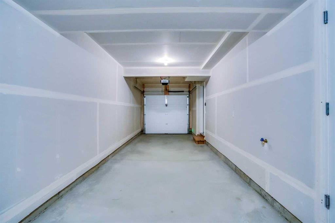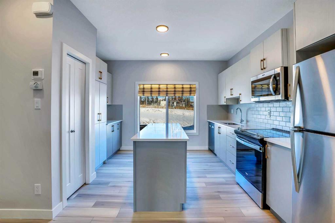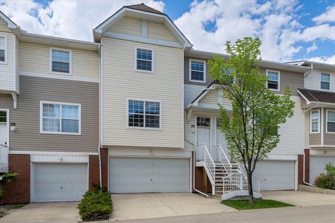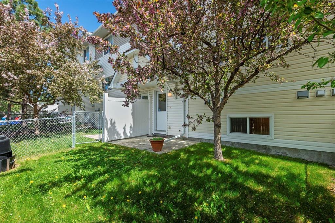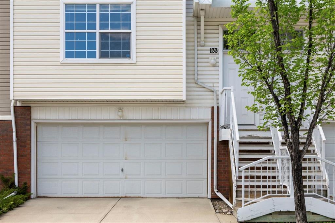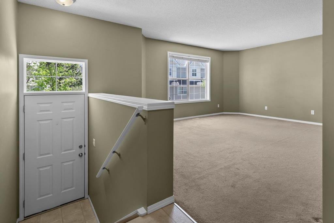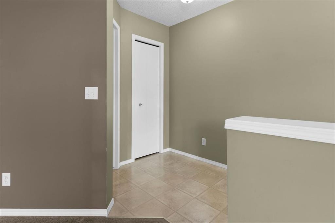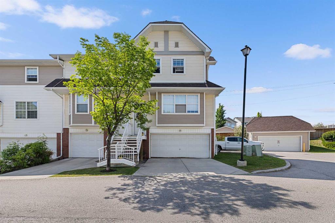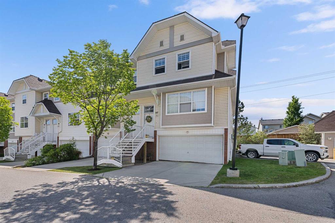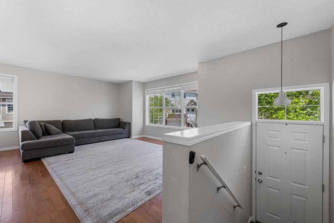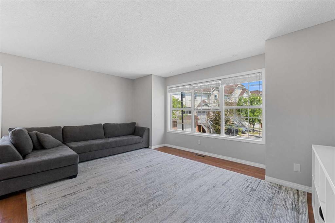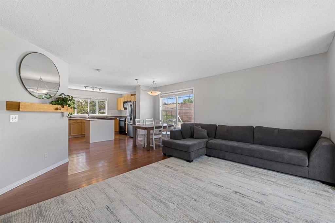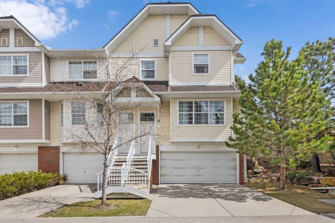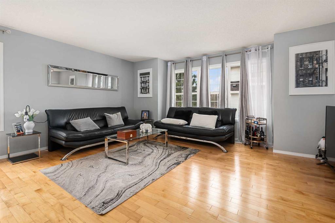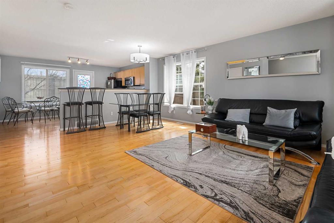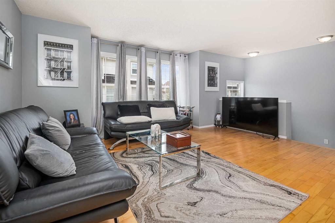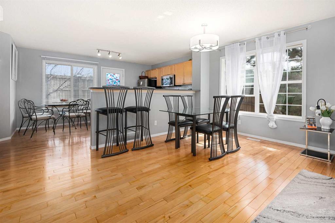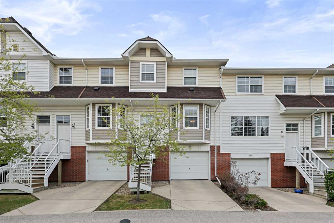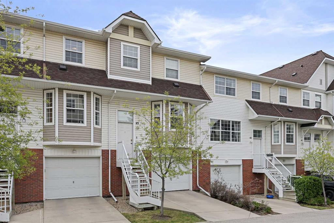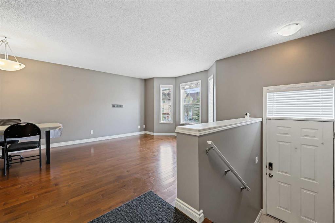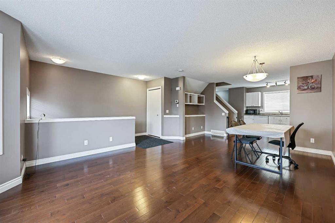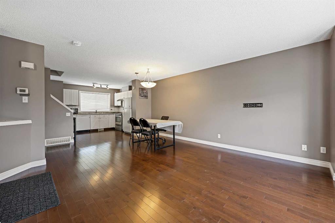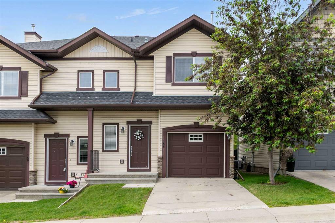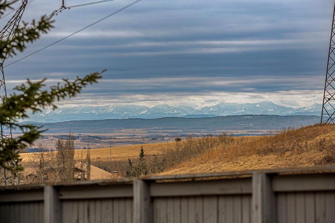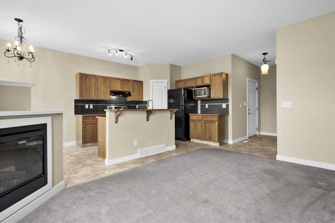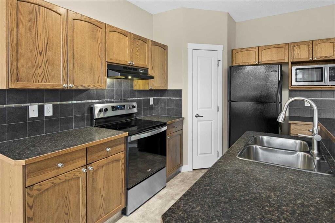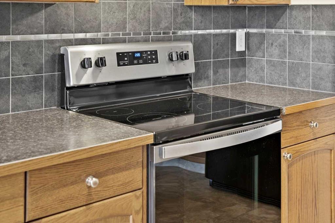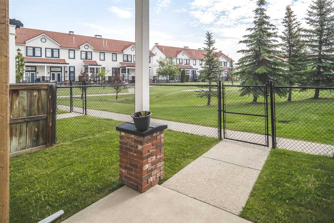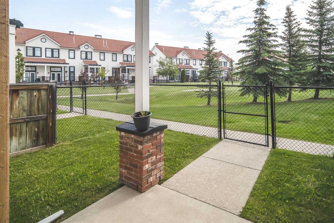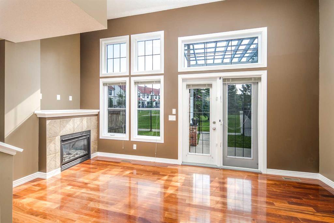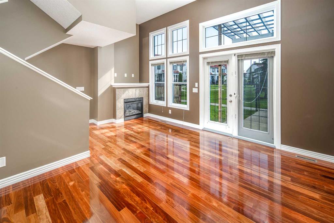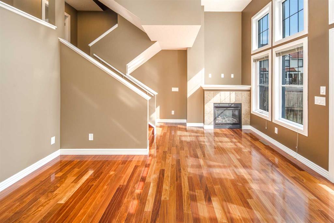36, 49 Rocky Ridge Gate NW
Calgary T3G 4P7
MLS® Number: A2237316
$ 420,000
3
BEDROOMS
2 + 1
BATHROOMS
1,284
SQUARE FEET
1998
YEAR BUILT
Welcome to 36, 49 Rocky Ridge Gate NW, a well-cared-for 3-bedroom, 2.5-bath townhouse nestled in the highly sought-after community of Rocky Ridge. This bright and functional two-storey home offers 1,284 sq ft of above grade living space, highlighted by a welcoming living room with a cozy gas fireplace. The stylish kitchen features stainless steel appliances and crisp white cabinetry, flowing into the dining area and out to a generous deck that’s perfect for outdoor dining or relaxing in the sun. Upstairs, the spacious primary bedroom includes a private 3-piece ensuite, while two additional bedrooms provide flexibility for a growing family, guests, or a home office. The developed basement offers additional storage space. Additional features include an attached tandem garage with plenty of room for parking and storage, as well as convenient in-unit laundry. Located in a well-managed complex with low condo fees and easy access to parks, pathways, and transit, this home offers the perfect combination of comfort, practicality, and location.
| COMMUNITY | Rocky Ridge |
| PROPERTY TYPE | Row/Townhouse |
| BUILDING TYPE | Five Plus |
| STYLE | 2 Storey |
| YEAR BUILT | 1998 |
| SQUARE FOOTAGE | 1,284 |
| BEDROOMS | 3 |
| BATHROOMS | 3.00 |
| BASEMENT | Finished, Partial |
| AMENITIES | |
| APPLIANCES | Dishwasher, Dryer, Electric Stove, Microwave, Range Hood, Refrigerator, Washer |
| COOLING | None |
| FIREPLACE | Gas |
| FLOORING | Laminate |
| HEATING | Forced Air |
| LAUNDRY | In Basement |
| LOT FEATURES | Back Yard, Rectangular Lot |
| PARKING | Double Garage Attached, Driveway, Tandem |
| RESTRICTIONS | Restrictive Covenant, Utility Right Of Way |
| ROOF | Asphalt Shingle |
| TITLE | Fee Simple |
| BROKER | 2% Realty |
| ROOMS | DIMENSIONS (m) | LEVEL |
|---|---|---|
| Living Room | 17`0" x 12`3" | Main |
| Kitchen | 10`8" x 9`3" | Main |
| Dining Room | 11`5" x 10`3" | Main |
| 2pc Bathroom | 0`0" x 0`0" | Main |
| 4pc Bathroom | 0`0" x 0`0" | Upper |
| 3pc Ensuite bath | 0`0" x 0`0" | Upper |
| Bedroom - Primary | 12`9" x 9`10" | Upper |
| Bedroom | 10`0" x 9`5" | Upper |
| Bedroom | 9`10" x 9`5" | Upper |

