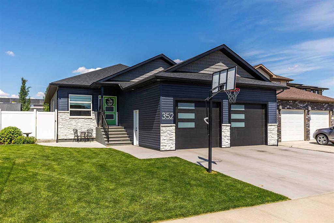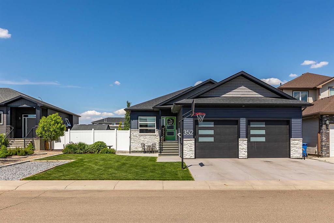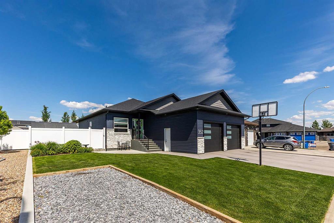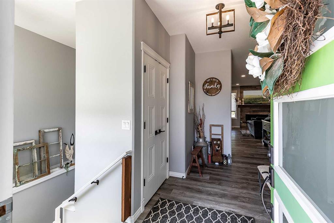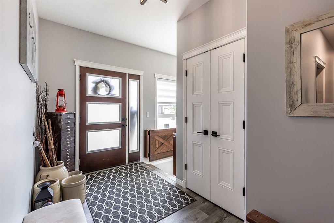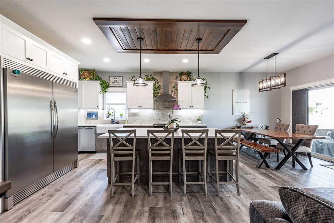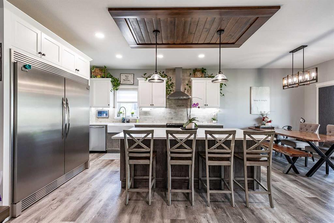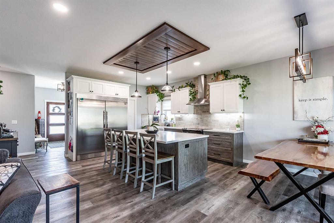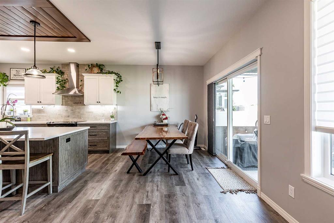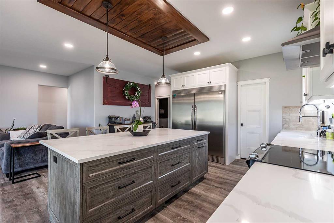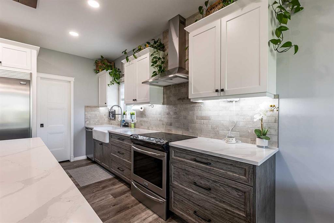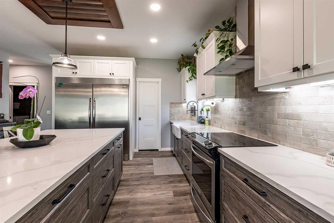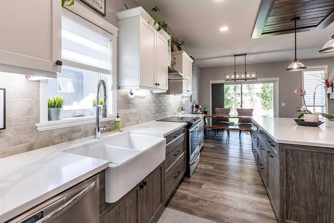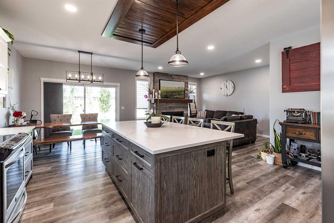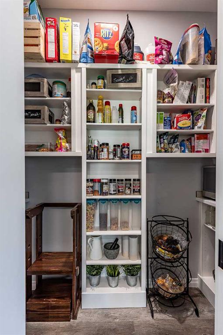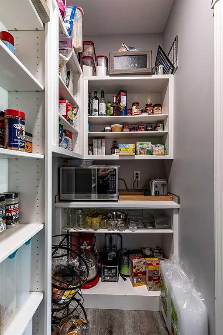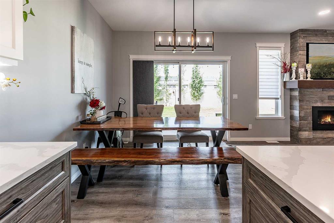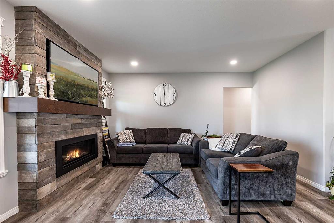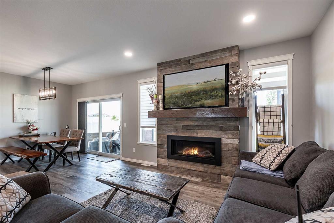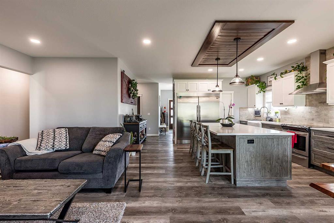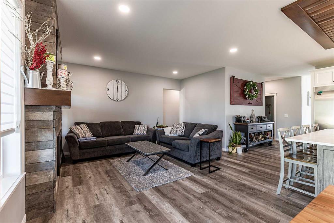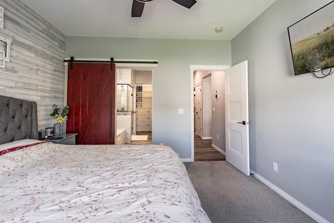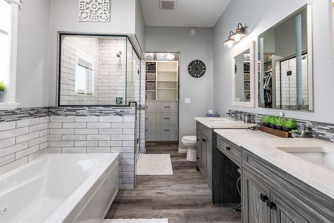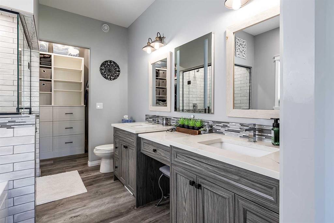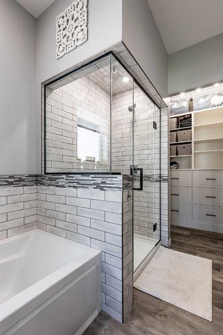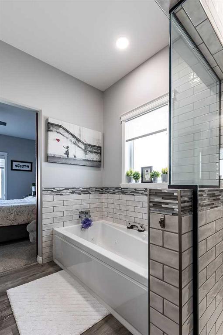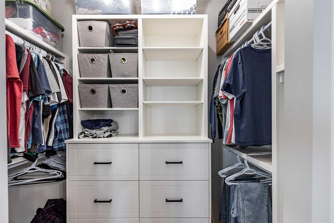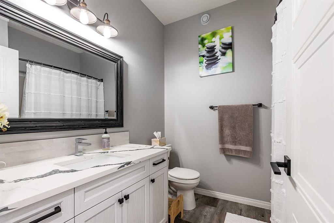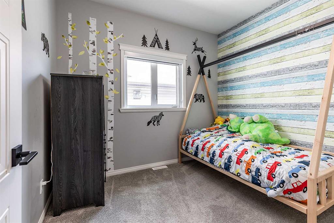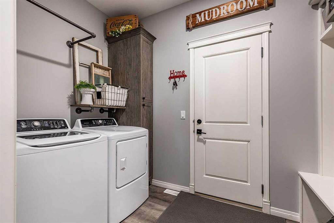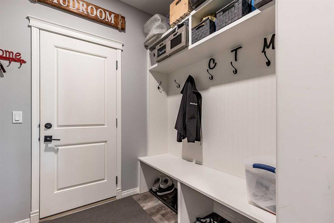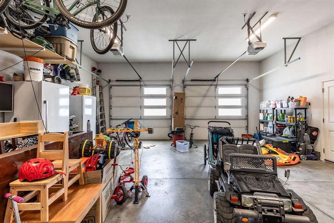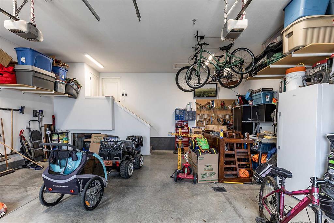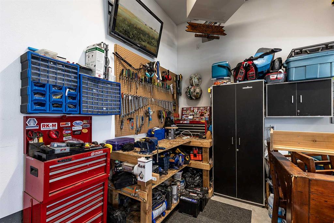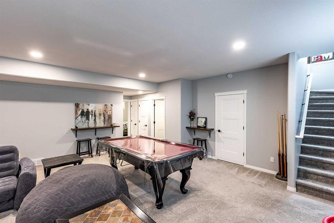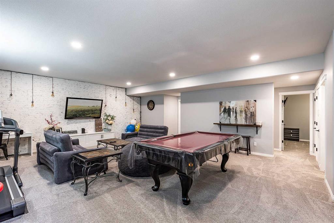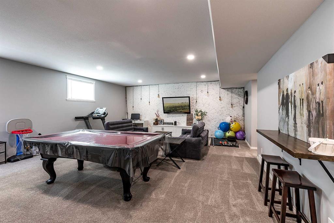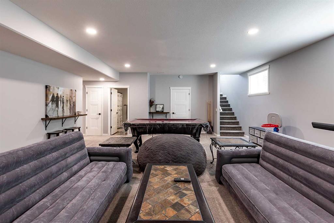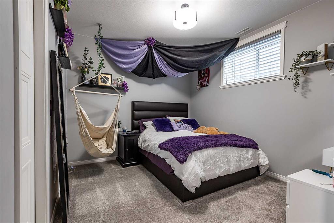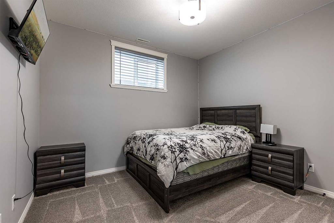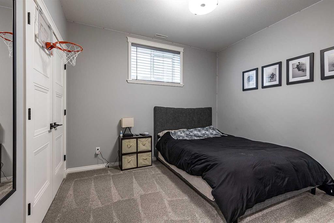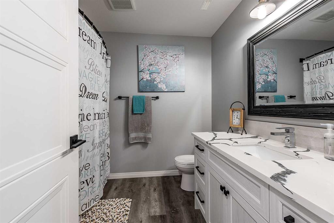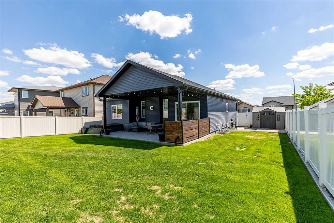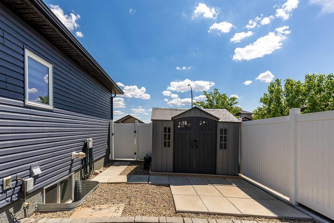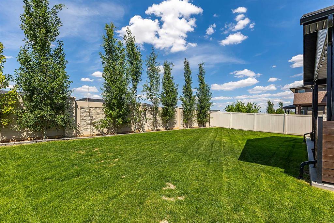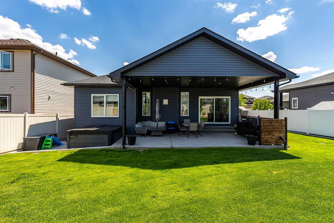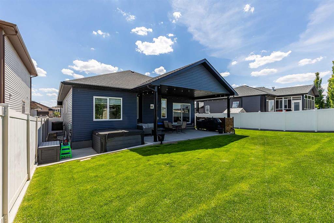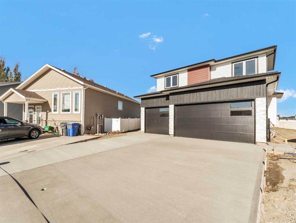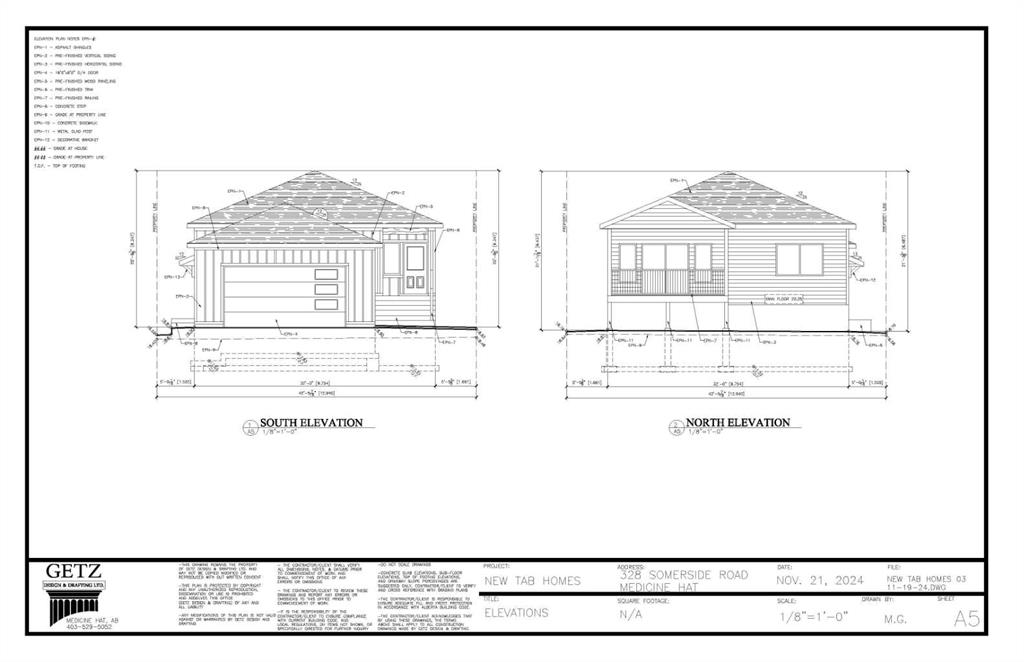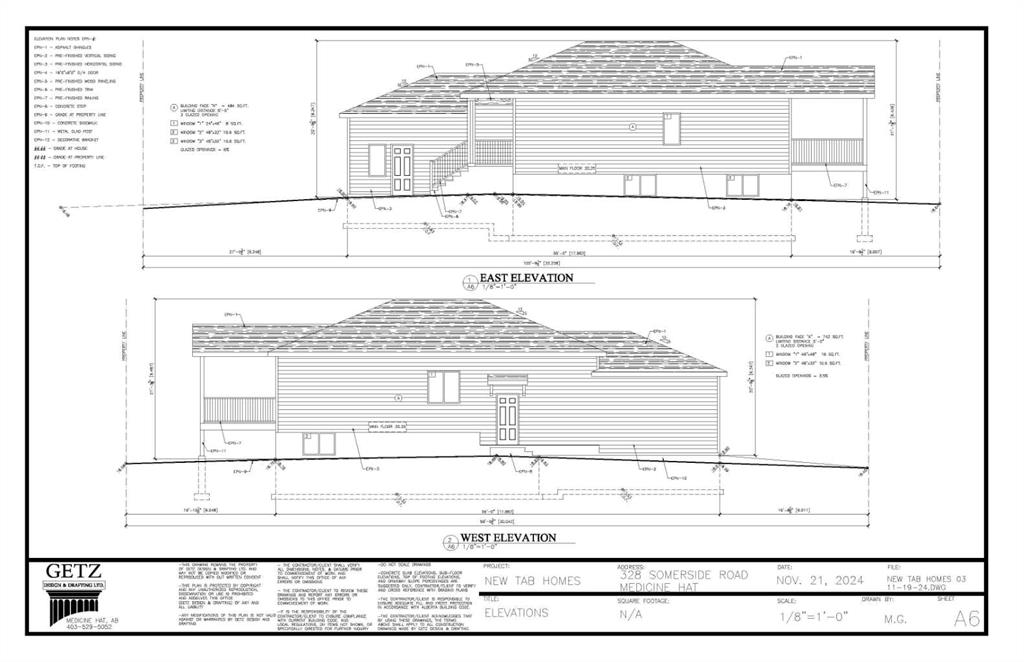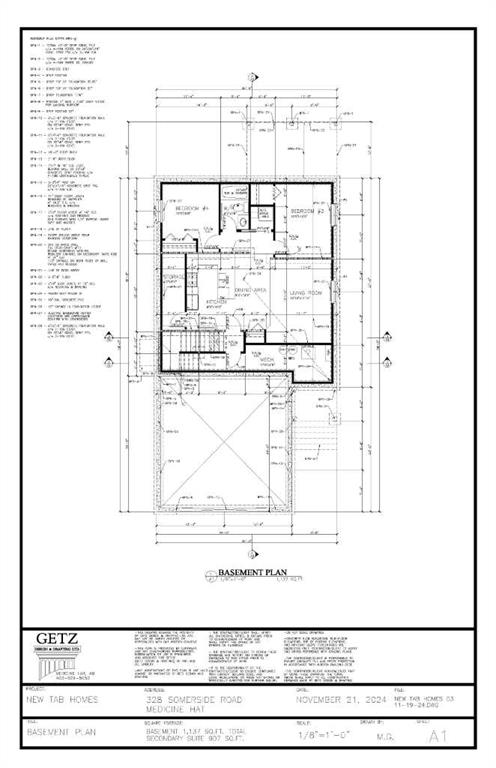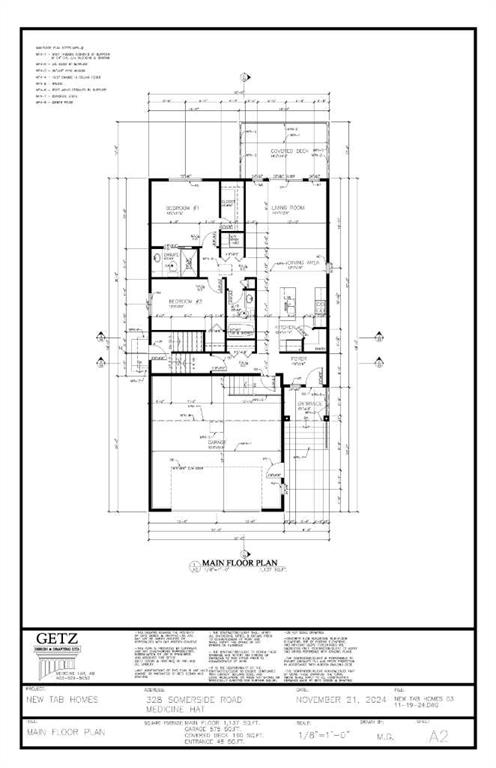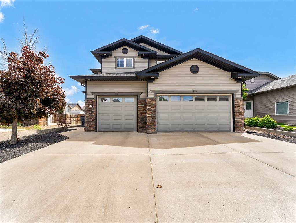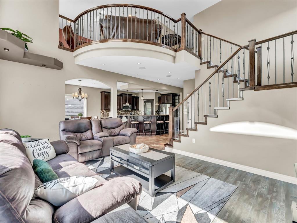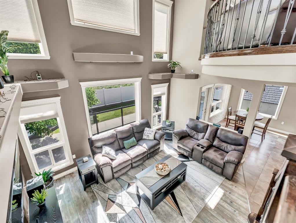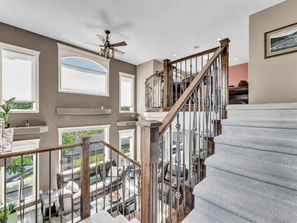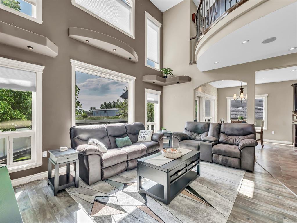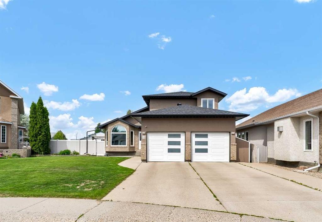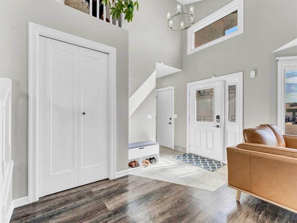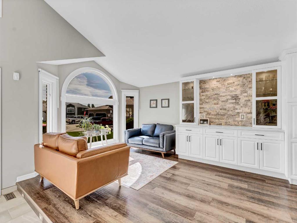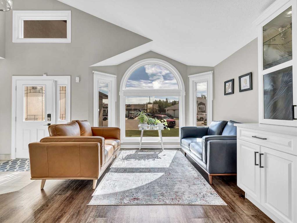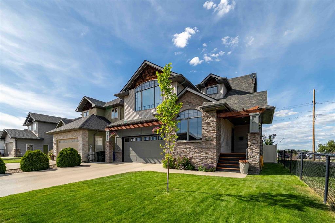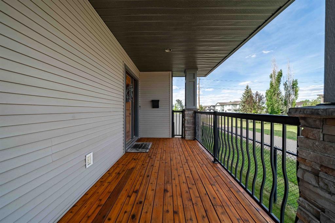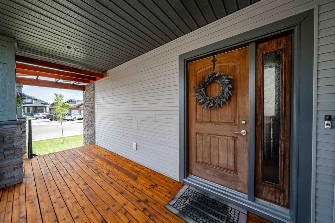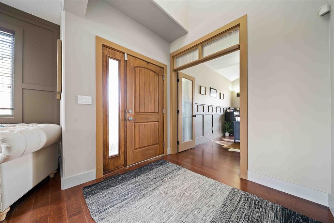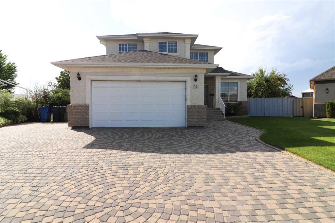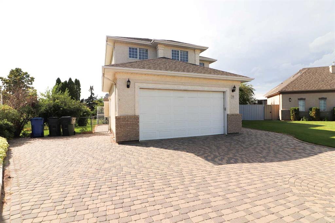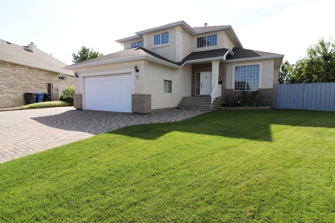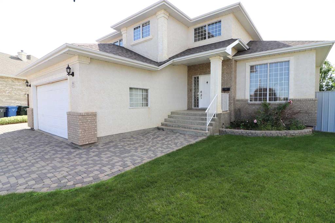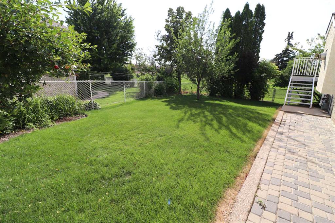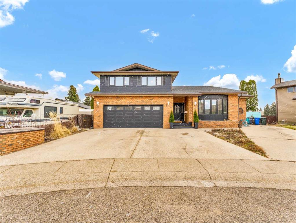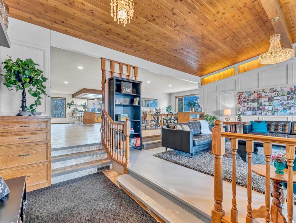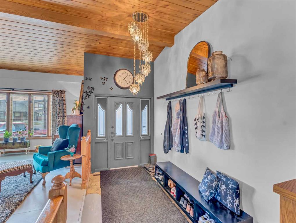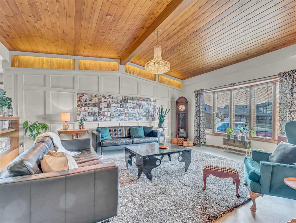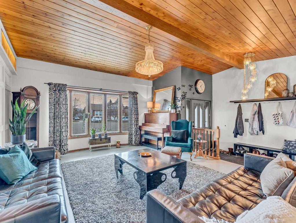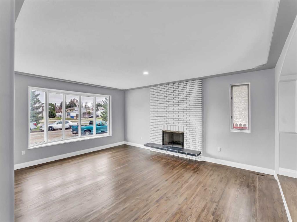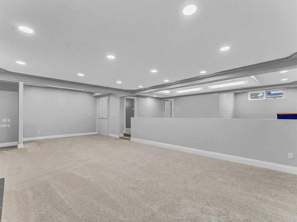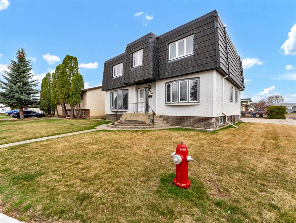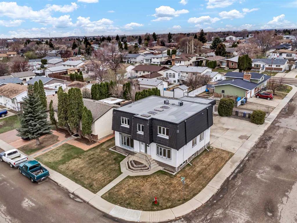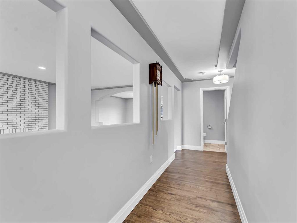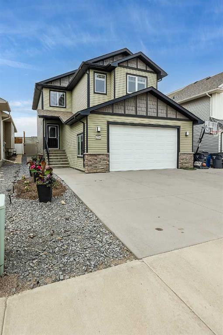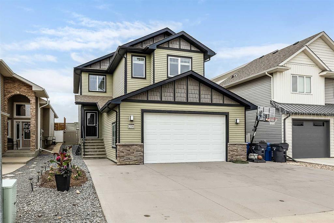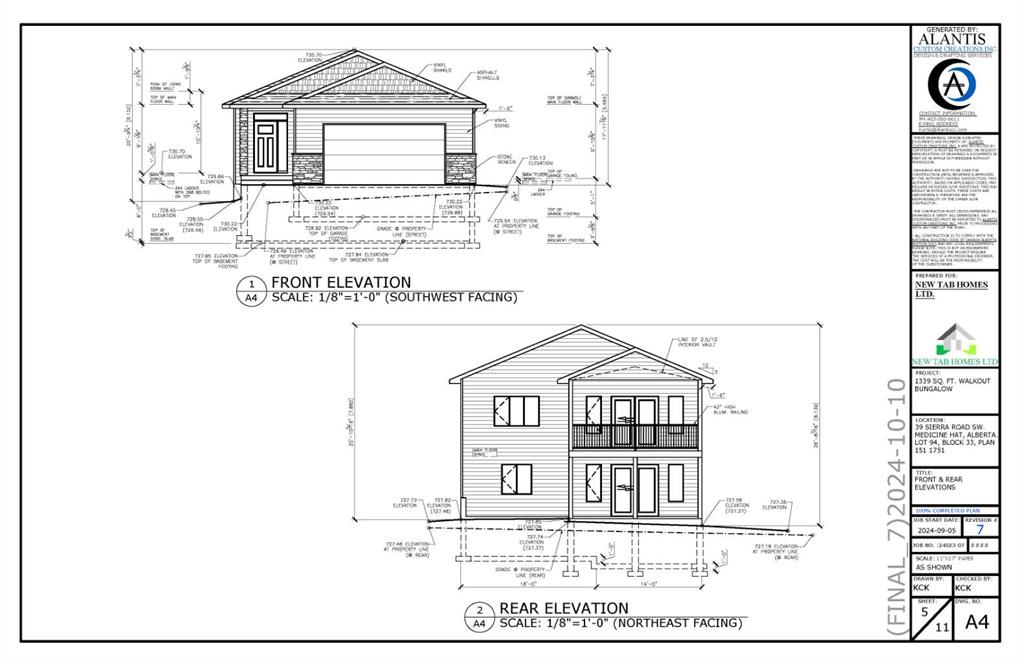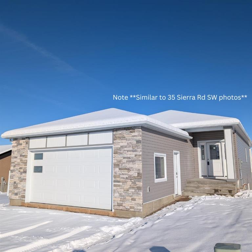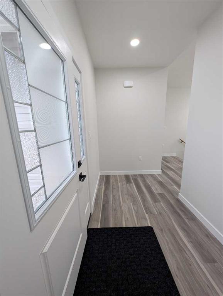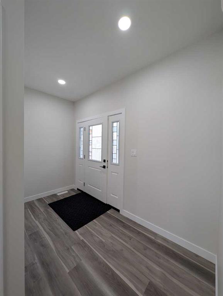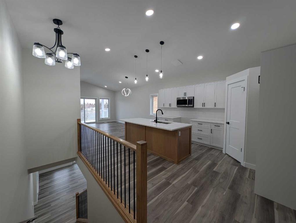352 Somerside Crescent SE
Medicine Hat T1B 0N3
MLS® Number: A2225887
$ 698,000
5
BEDROOMS
3 + 0
BATHROOMS
1,430
SQUARE FEET
2019
YEAR BUILT
Gorgeous custom built, Belcore Bungalow built in 2019, situated on one of the widest lots in the neigbourhood. The large lot size provides ample space for boat parking or expanded RV parking. The backyard itself is spacious, includes a maintenance free Garden Shed and is easy to maintain with UG Sprinklers (front and back), Vinyl fence and Developers Solid Rock Fence. The West/NW facing yard receives plenty of sunshine; and the huge covered patio will have you enjoying the outdoors, rain or shine! Before even entering the home, you will notice the Quality work that Belcore Homes are known for: Curb appeal abounds from the grey composite siding on the gables, complementing the elegant white Stone with taupe undertones, and stylish double black garage doors with frosted windows. Entering the front door you will feel right at home with the warm and bright, modern farmhouse vibe that blends seamlessly through all environments. Beautiful Luxury Vinyl plank flooring leads you to a dream kitchen with QUARTZ counter tops, massive Island, surrounded by two-tone cabinets, a commercial sized fridge, and a Butler style walk in pantry. The cozy tile backsplash extends to the ceiling surrounding the vented range hood and the wood canopy over the island blends to the fireplace mantel of the open concept living space. With the gas fireplace and Ecobee thermostat (controls from your phone), you will stay cozy all year long. There are 2 bedrooms on the main floor, including the glamorous primary with an IMPECCABLE ENSUITE that checks all the boxes: Dual Vanity, Tiled walk-in shower, Jetted tub and Spacious walk-in closet. Finishing the main floor is another full bathroom and a well appointed mudroom/Laundry that leads to the large heated garage that is deep enough to fit most pick-up trucks. Bonus value includes Workbench, peg board for tool storage, attached shelving and excellent black cabinets. The basement is just as Outstanding, with high ceilings, a huge family room, 3 more large bedrooms, and a 3rd Full Bathroom. The Utility room features efficient on demand hot water, Dual Zoned furnace/Central Air W/ ECOBEE Thermostat and Lifebreath Residential Heat Recovery Ventilators (HRVs) making for a very comfortable home. Some additional features are: gas line for BBQ, Permitted Hot Tub Electrical, Basketball hoop, and well designed rain water mitigation from the downspouts. Book your showing today and fall in love with all that this home has to offer!
| COMMUNITY | Southland |
| PROPERTY TYPE | Detached |
| BUILDING TYPE | House |
| STYLE | Bungalow |
| YEAR BUILT | 2019 |
| SQUARE FOOTAGE | 1,430 |
| BEDROOMS | 5 |
| BATHROOMS | 3.00 |
| BASEMENT | Finished, Full |
| AMENITIES | |
| APPLIANCES | Dishwasher, Dryer, Electric Stove, Refrigerator, Washer, Window Coverings |
| COOLING | Central Air |
| FIREPLACE | Gas, Living Room |
| FLOORING | Carpet, Vinyl Plank |
| HEATING | High Efficiency, Forced Air |
| LAUNDRY | Laundry Room, Main Level |
| LOT FEATURES | Back Yard, Landscaped, Lawn, Rectangular Lot, Street Lighting, Underground Sprinklers |
| PARKING | Boat, Concrete Driveway, Double Garage Attached, Garage Faces Front, Heated Garage, RV Access/Parking |
| RESTRICTIONS | None Known |
| ROOF | Asphalt Shingle |
| TITLE | Fee Simple |
| BROKER | 2 PERCENT REALTY |
| ROOMS | DIMENSIONS (m) | LEVEL |
|---|---|---|
| Game Room | 24`1" x 27`6" | Basement |
| Furnace/Utility Room | 13`5" x 7`10" | Basement |
| 4pc Bathroom | 7`11" x 7`10" | Basement |
| Bedroom | 10`11" x 11`10" | Basement |
| Bedroom | 10`11" x 12`2" | Basement |
| Bedroom | 10`11" x 14`6" | Basement |
| Walk-In Closet | 3`4" x 5`7" | Basement |
| Foyer | 6`4" x 12`2" | Main |
| Kitchen | 16`10" x 13`10" | Main |
| Pantry | 8`5" x 3`6" | Main |
| Living Room | 17`5" x 15`1" | Main |
| Dining Room | 6`11" x 9`5" | Main |
| Laundry | 9`10" x 6`2" | Main |
| Bedroom - Primary | 11`10" x 13`3" | Main |
| 5pc Ensuite bath | 8`1" x 10`2" | Main |
| Walk-In Closet | 8`1" x 10`0" | Main |
| 4pc Bathroom | 7`2" x 8`0" | Main |
| Bedroom | 9`11" x 10`0" | Main |

