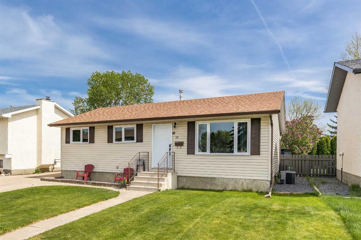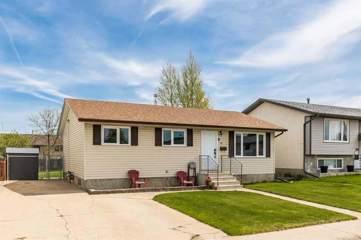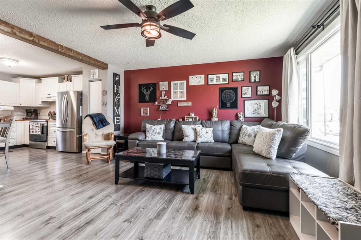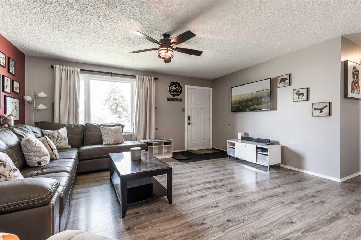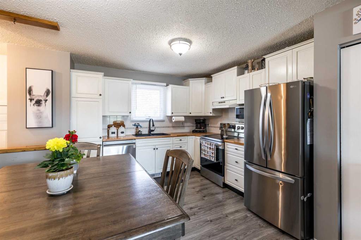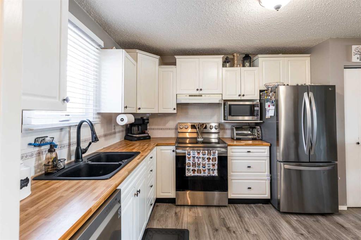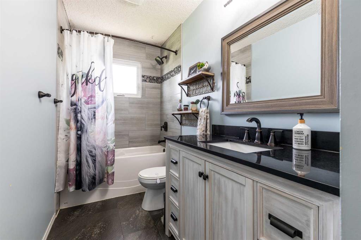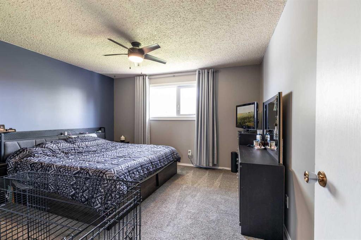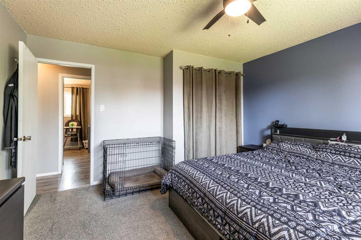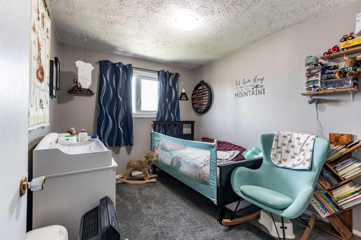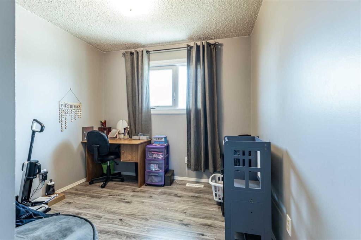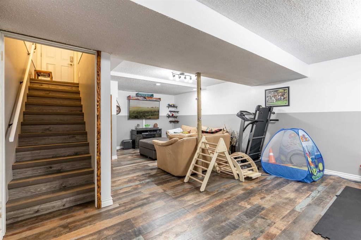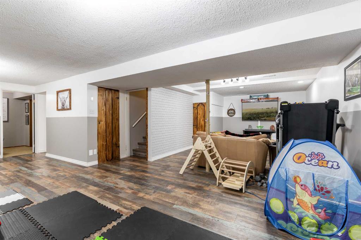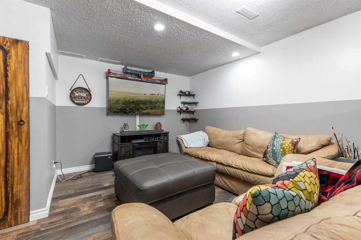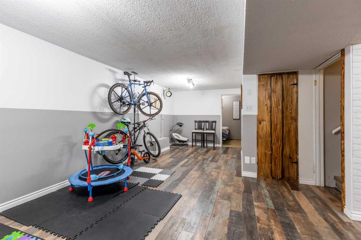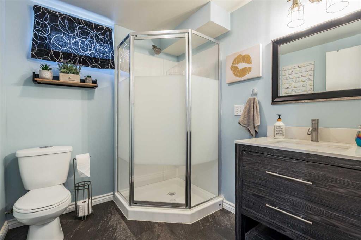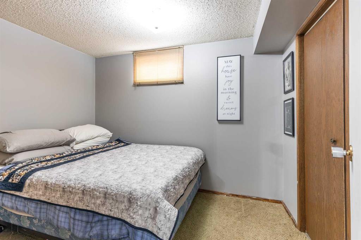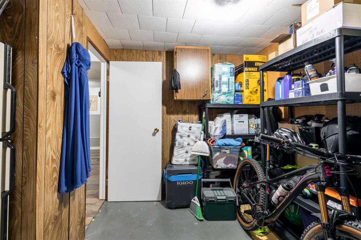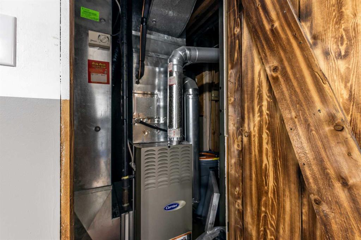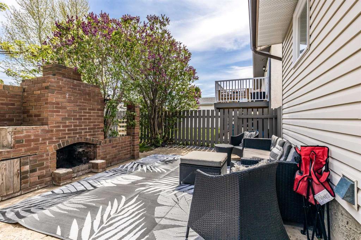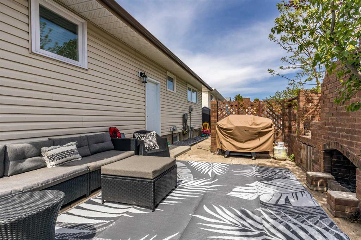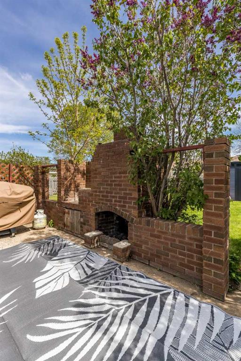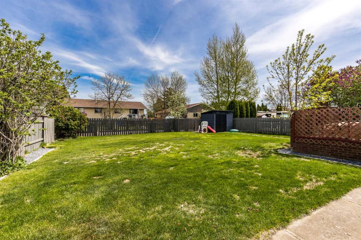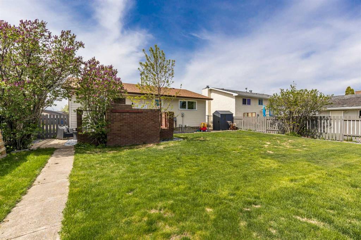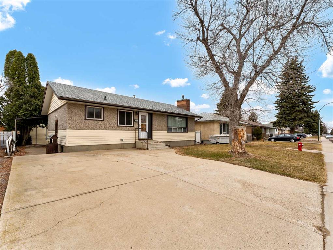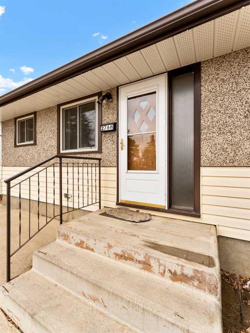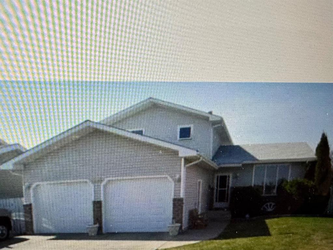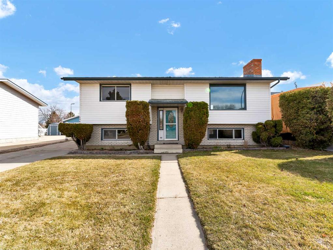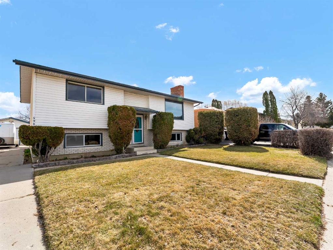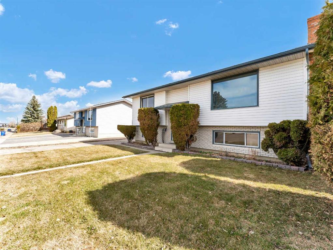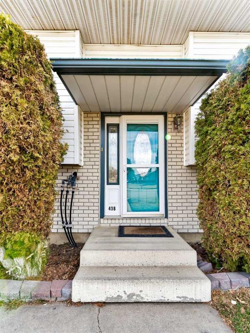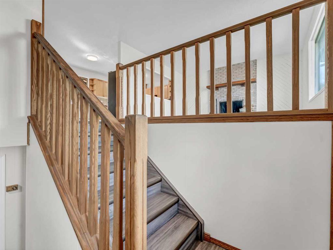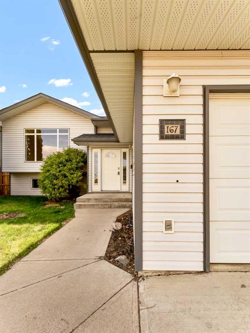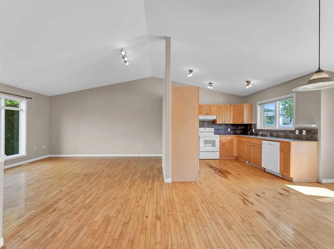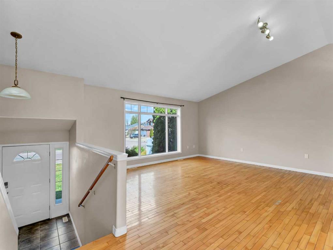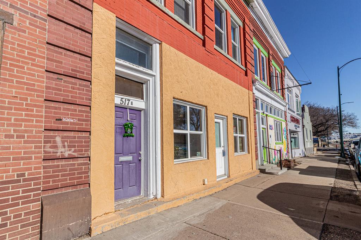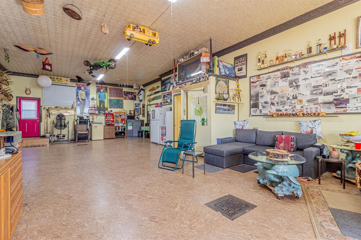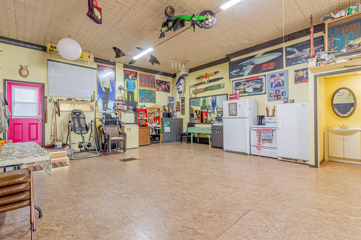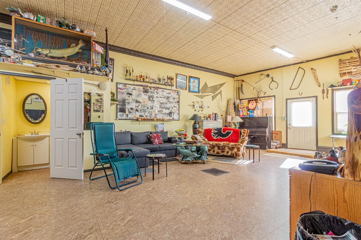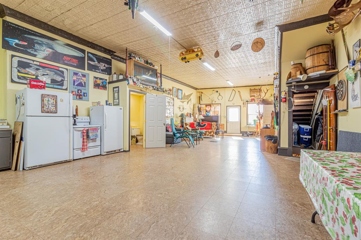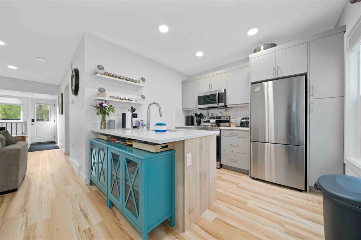35 Rossdale Avenue SE
Medicine Hat T1B1W3
MLS® Number: A2220142
$ 349,900
3
BEDROOMS
2 + 0
BATHROOMS
1977
YEAR BUILT
You're going to love the location of this homey bungalow. There are Coulee trails for biking & walking, Green spaces, close proximity to schools, Ross Glen Water park, & minutes from shopping & restaurants. This well kept 3 bedroom, 2 bath home is ready for you to just move in. Spacious living room full of natural light, a kitchen complete with ample storage space & full appliance package, a lovely main floor 4 pce bathroom. The Primary bedroom is bright & has a view of the backyard. Finishing off the main floor are 2 other bedrooms. Downstairs is a large family/rec area, a room for an office/hobbies, the laundry area comes with storage, & you will also find a modern 3 pce bath. Step out into the backyard & be pleasantly surprised with the size of the lot & the amazing outdoor oasis including a brick fireplace. So much room to entertain on those summer evenings!! The yard is fully fenced & landscaped with underground sprinklers. There are 2 sheds & beside the house is RV parking. Don't miss out on this cozy home!
| COMMUNITY | Ross Glen |
| PROPERTY TYPE | Detached |
| BUILDING TYPE | House |
| STYLE | Bungalow |
| YEAR BUILT | 1977 |
| SQUARE FOOTAGE | 1,018 |
| BEDROOMS | 3 |
| BATHROOMS | 2.00 |
| BASEMENT | Finished, Full |
| AMENITIES | |
| APPLIANCES | Electric Stove, Microwave, Refrigerator, Washer/Dryer, Window Coverings |
| COOLING | Central Air |
| FIREPLACE | N/A |
| FLOORING | Carpet, Laminate |
| HEATING | Forced Air |
| LAUNDRY | In Basement |
| LOT FEATURES | Back Lane, Back Yard, Landscaped, Underground Sprinklers |
| PARKING | Off Street, RV Access/Parking |
| RESTRICTIONS | None Known |
| ROOF | Asphalt Shingle |
| TITLE | Fee Simple |
| BROKER | SOURCE 1 REALTY CORP. |
| ROOMS | DIMENSIONS (m) | LEVEL |
|---|---|---|
| 3pc Bathroom | Basement | |
| Office | 10`7" x 7`10" | Basement |
| Laundry | 12`10" x 10`11" | Basement |
| Family Room | 26`1" x 25`11" | Basement |
| Storage | 8`5" x 6`6" | Basement |
| 4pc Bathroom | Main | |
| Bedroom | 10`11" x 9`3" | Main |
| Bedroom | 10`11" x 9`1" | Main |
| Kitchen | 12`9" x 13`1" | Main |
| Living Room | 14`3" x 16`6" | Main |
| Bedroom - Primary | 12`9" x 13`3" | Main |

