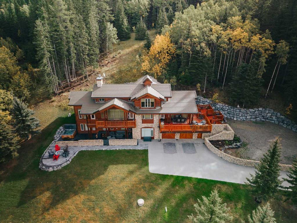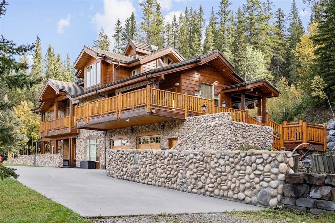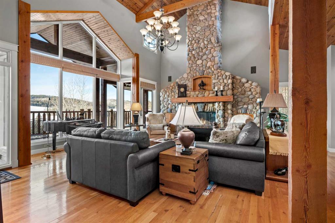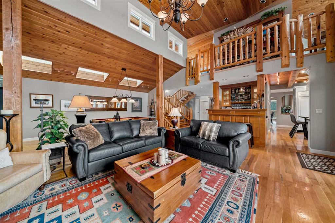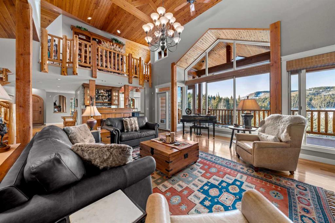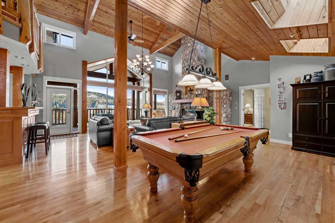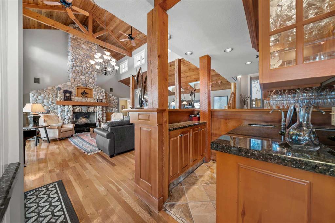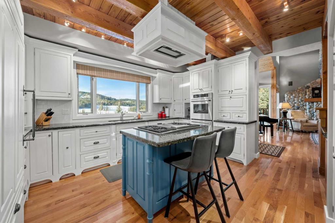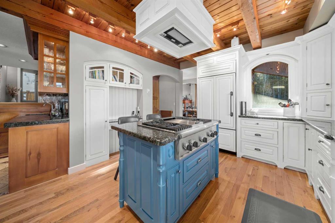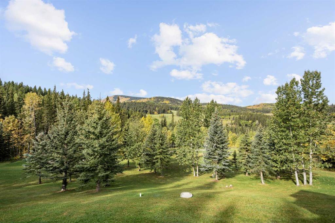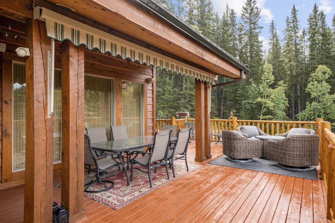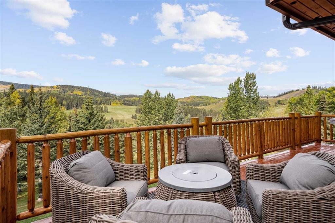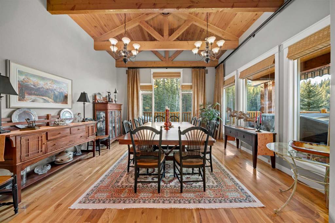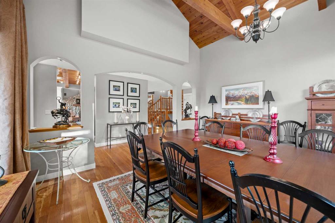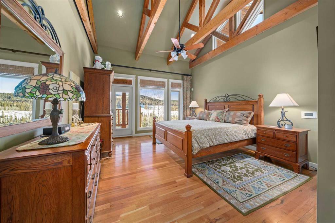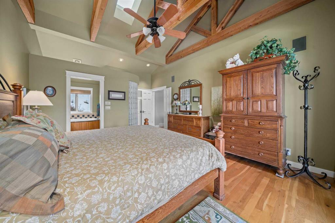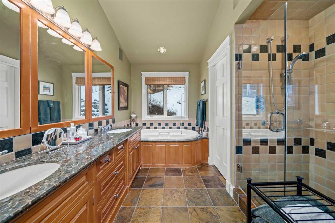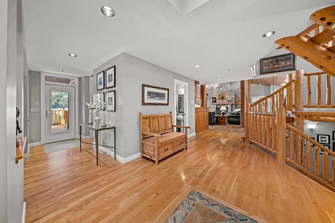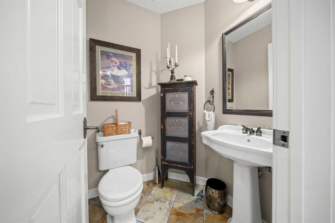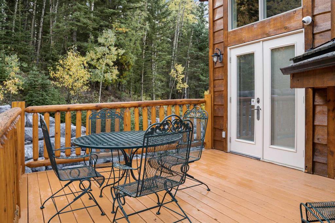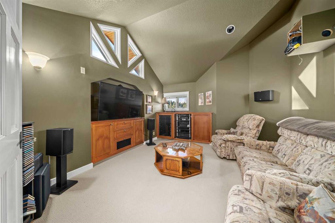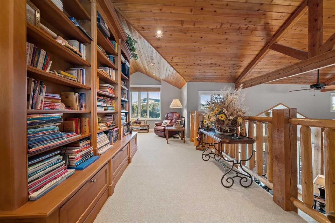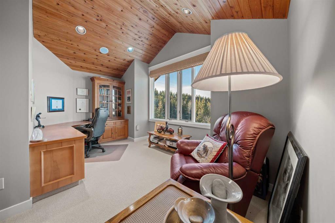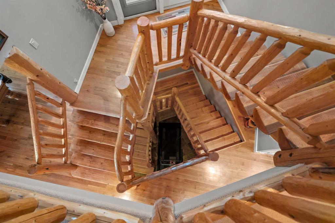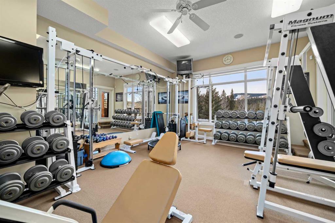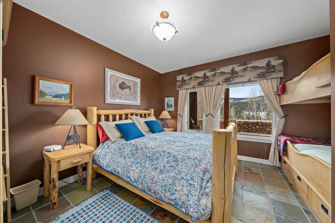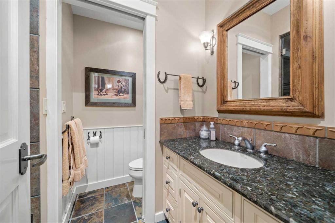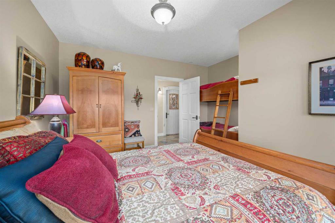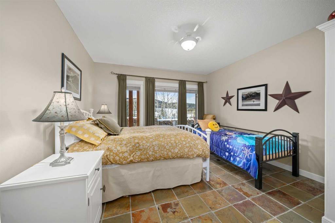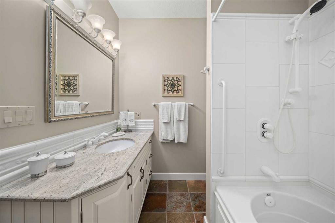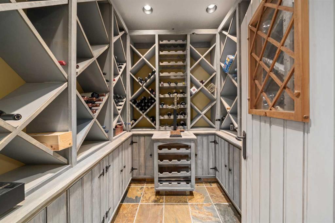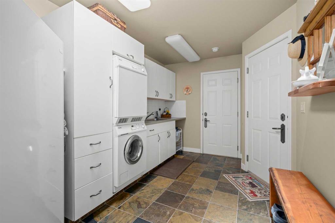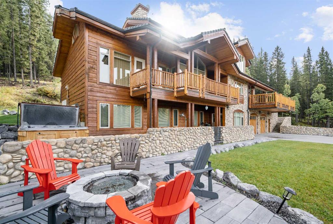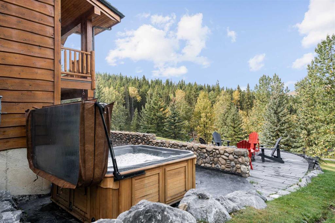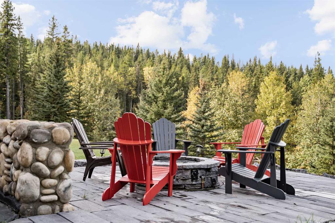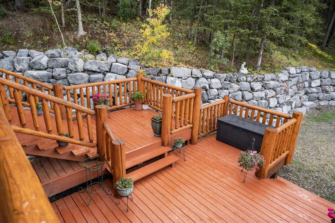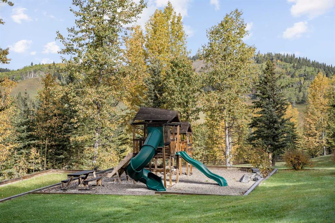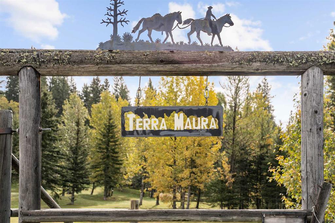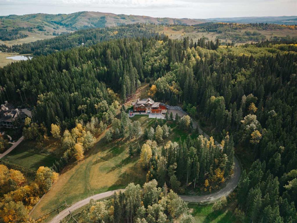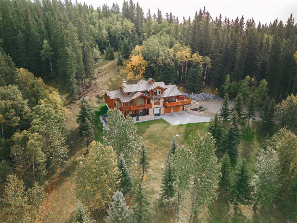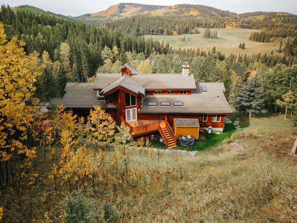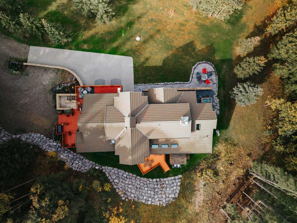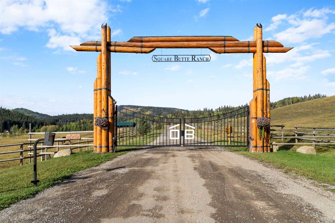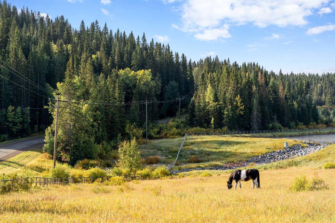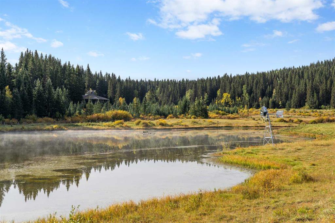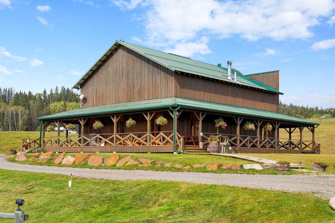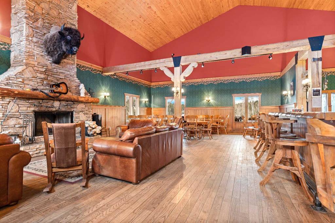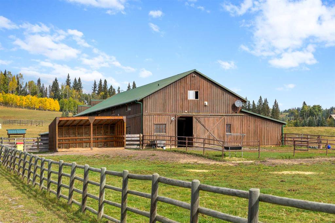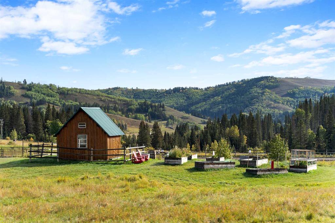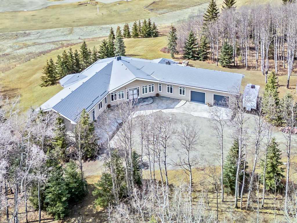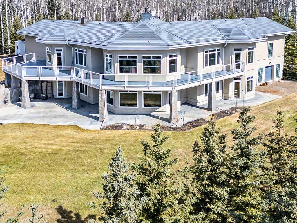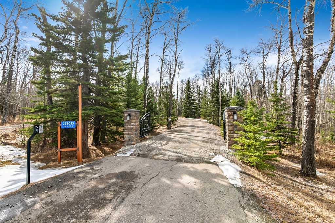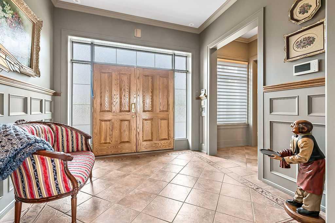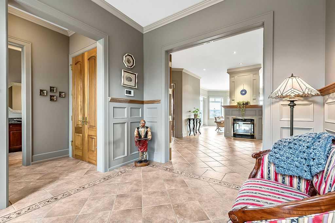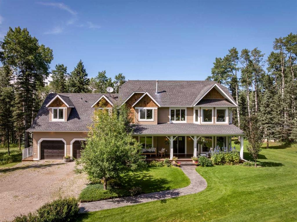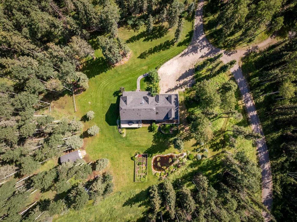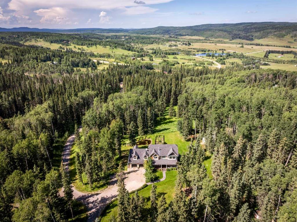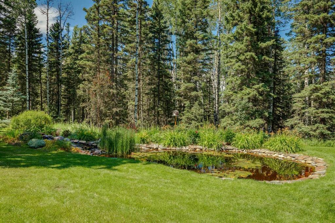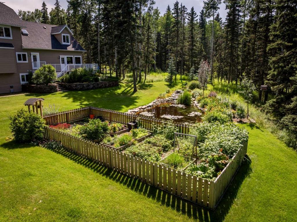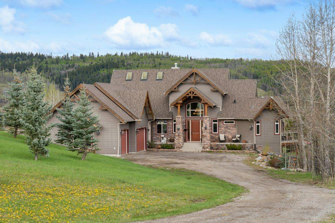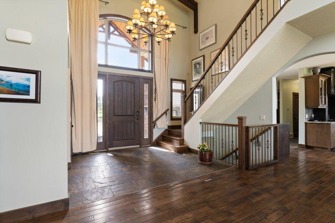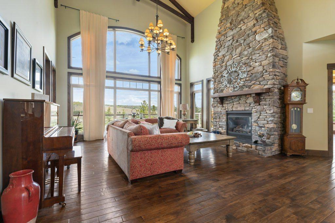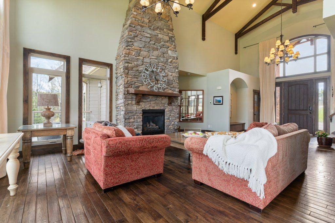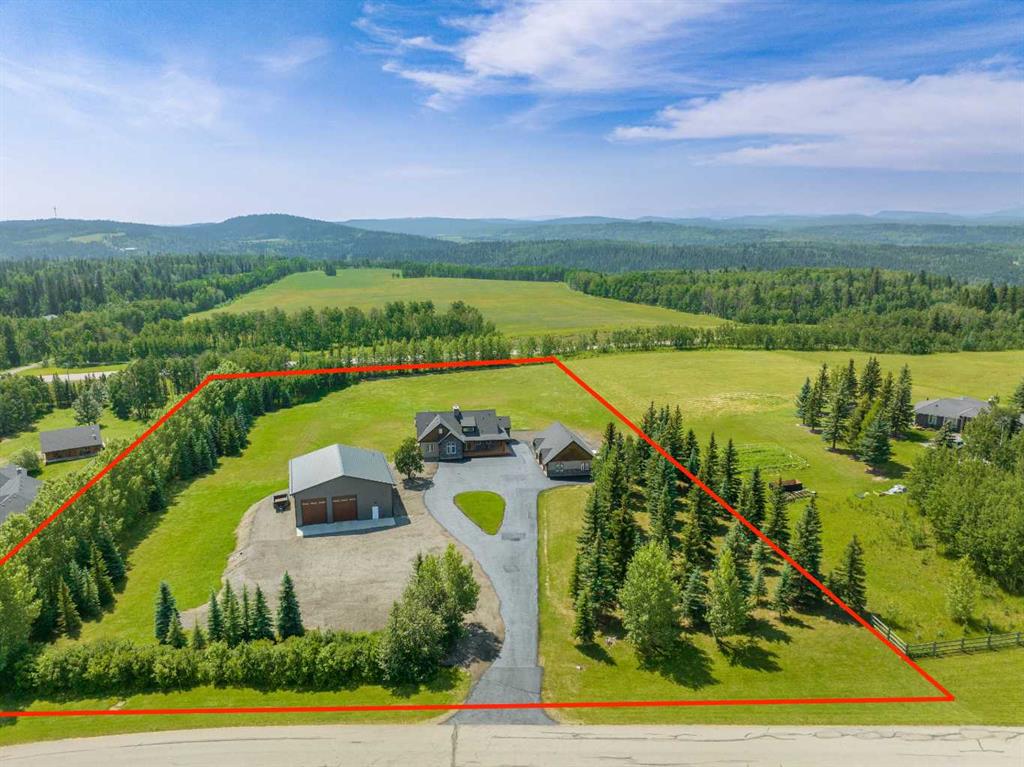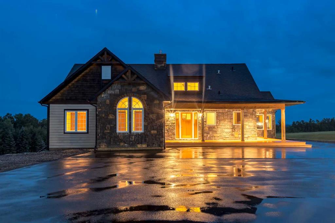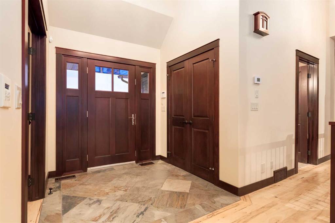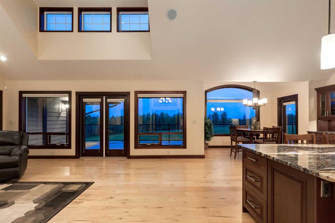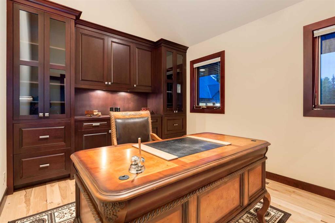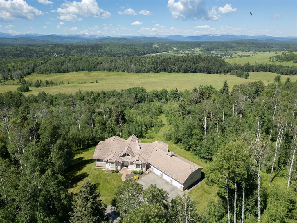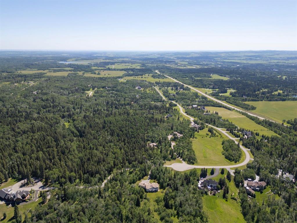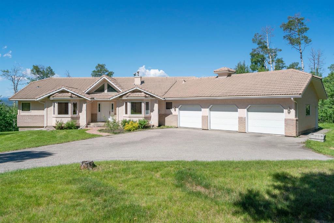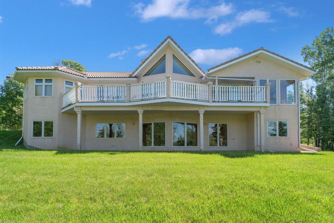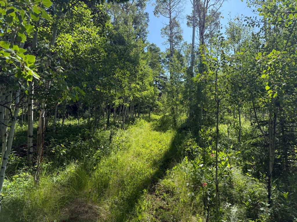35 Horseshoe Bend
Rural Foothills County T0L 1K0
MLS® Number: A2249641
$ 2,150,000
4
BEDROOMS
3 + 1
BATHROOMS
2,656
SQUARE FEET
1999
YEAR BUILT
The land calls, and “Terra-Maura” answers—a sanctuary of rustic elegance in the exclusive, gated country estate community of Square Butte Ranch. Perfectly positioned on 3.66 private acres where the foothills rise to meet the sky, this custom-built timber-framed bungalow offers 4,428 sq. ft. of craftsmanship, comfort, and timeless western charm. More than a home, it’s a retreat, a gathering place, and a gateway to a life well lived. From the moment you arrive, a sense of peace settles in. Towering 24-foot vaulted ceilings and wall-to-wall windows frame breathtaking west-facing views, bringing the outdoors into every room. The heart of the home is the custom kitchen, outfitted with high-end stainless steel appliances, a spacious pantry, and panoramic vistas. It flows seamlessly into the formal dining room, wet bar, and great room—anchored by a stunning stone-faced fireplace and cedar beams—creating a space designed for both lively gatherings and quiet reflection. The primary suite is a retreat within a retreat, featuring a spa-inspired ensuite with a corner jacuzzi tub, walk-in shower, dual vanity, walk-in closets, and private access to the expansive deck. The fully finished walkout basement offers three additional bedrooms—two with custom-built 7-foot adult bunk beds—alongside a gym, cooled wine cellar, and a three-piece bath with steam shower. Upstairs, a lofted office, cozy theater room, and sitting area provide additional flexible living space. With four bedrooms and accommodations for up to 13 guests, this home was built for sharing, whether with family, friends, or the quiet company of the land itself. Step outside, and the lifestyle only deepens. A wrap-around balcony with BBQ area, a covered patio with hot tub, a fire pit with seating area, playset, bocce pitch, and even a toboggan hill ensure year-round enjoyment. Whether it’s summer evenings under endless skies or winter mornings spent skating, every season brings new adventures here. Life at Square Butte Ranch extends far beyond your property line. With 480 acres of communal land, residents enjoy access to a functioning barn, pastures, paddocks, and an outdoor arena. Community amenities also include a saloon, gym, disc golf, and three ponds—stocked for fishing in summer and transformed into skating and hockey rinks in winter. Beyond the gates, adventure awaits. The endless trails of Kananaskis Country and McLean Creek are minutes away, while Millarville, Bragg Creek, Elbow Falls, and the Rockies are all within easy reach. Everyday conveniences are close at hand too, with the general store just 10 minutes away and the Black Diamond Hospital only 20 minutes from your door. And when the city calls, downtown Calgary is just 40 minutes away. “Terra-Maura” isn’t just a home—it’s a place to live, to breathe, and to belong. Come experience it for yourself, and let the land tell you its story.
| COMMUNITY | Square Butte |
| PROPERTY TYPE | Detached |
| BUILDING TYPE | House |
| STYLE | 1 and Half Storey, Acreage with Residence |
| YEAR BUILT | 1999 |
| SQUARE FOOTAGE | 2,656 |
| BEDROOMS | 4 |
| BATHROOMS | 4.00 |
| BASEMENT | Finished, Full |
| AMENITIES | |
| APPLIANCES | Dishwasher, Double Oven, Garage Control(s), Gas Cooktop, Range Hood, Refrigerator, Washer/Dryer, Window Coverings |
| COOLING | Central Air |
| FIREPLACE | Gas Log, Living Room, Mantle, Mixed, Stone, Wood Burning |
| FLOORING | Carpet, Ceramic Tile, Hardwood, Slate |
| HEATING | Boiler, In Floor, Forced Air |
| LAUNDRY | Laundry Room |
| LOT FEATURES | Back Yard, Backs on to Park/Green Space, Cul-De-Sac, Environmental Reserve, Front Yard, Landscaped, Lawn, Many Trees, Native Plants, Private, Treed, Views, Yard Drainage |
| PARKING | Double Garage Attached |
| RESTRICTIONS | Restrictive Covenant, Utility Right Of Way |
| ROOF | Concrete |
| TITLE | Fee Simple |
| BROKER | Century 21 Bamber Realty LTD. |
| ROOMS | DIMENSIONS (m) | LEVEL |
|---|---|---|
| 3pc Bathroom | 21`7" x 27`8" | Basement |
| 4pc Ensuite bath | 22`8" x 25`2" | Basement |
| Bedroom | 44`0" x 45`11" | Basement |
| Bedroom | 44`0" x 42`11" | Basement |
| Bedroom | 44`0" x 44`10" | Basement |
| Exercise Room | 67`3" x 49`3" | Basement |
| Laundry | 27`11" x 49`9" | Basement |
| Storage | 21`7" x 21`4" | Basement |
| Storage | 13`11" x 25`5" | Basement |
| Furnace/Utility Room | 21`7" x 52`3" | Basement |
| Walk-In Closet | 21`7" x 23`3" | Basement |
| Cold Room/Cellar | 21`7" x 23`0" | Basement |
| 2pc Bathroom | 14`9" x 14`9" | Main |
| 5pc Ensuite bath | 33`1" x 30`11" | Main |
| Other | 20`3" x 15`0" | Main |
| Dining Room | 50`4" x 48`11" | Main |
| Kitchen | 41`10" x 51`5" | Main |
| Living Room | 95`9" x 81`9" | Main |
| Bedroom - Primary | 65`4" x 45`8" | Main |
| Media Room | 49`9" x 39`11" | Upper |
| Loft | 99`10" x 53`1" | Upper |

