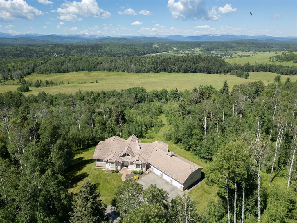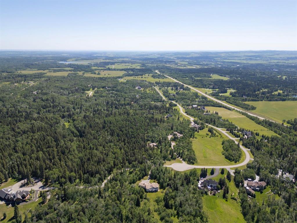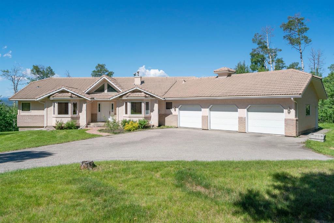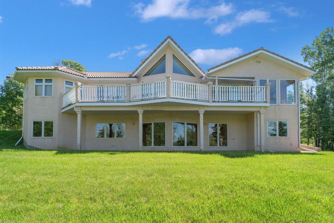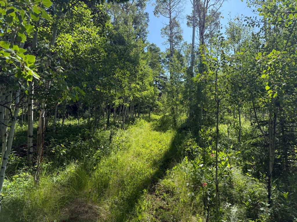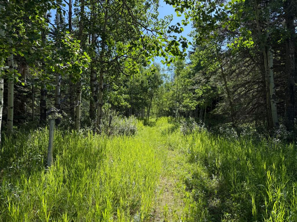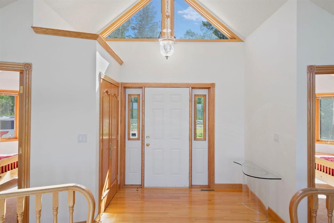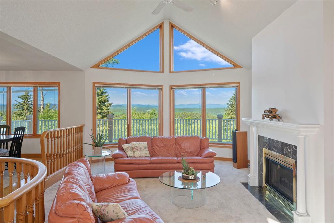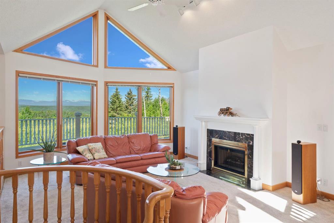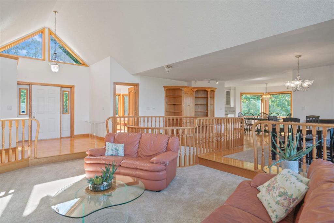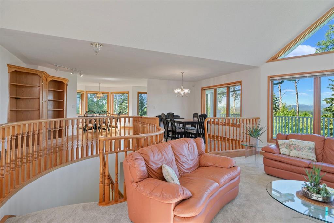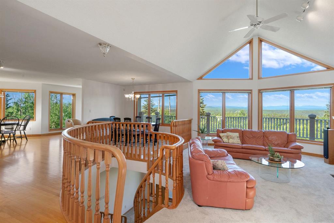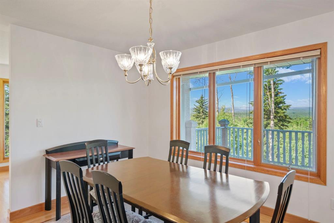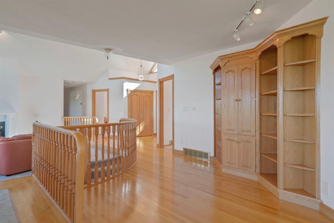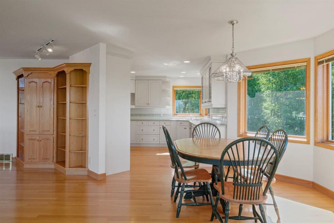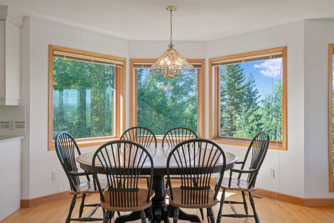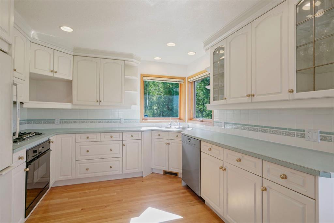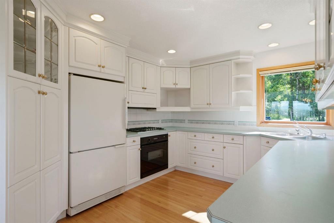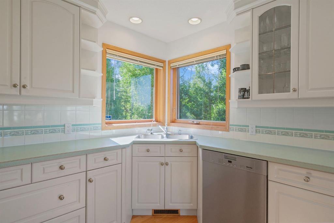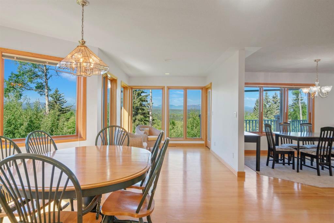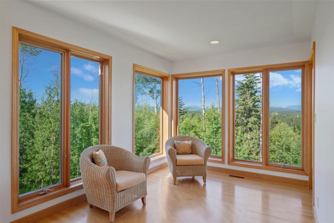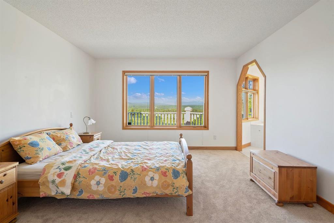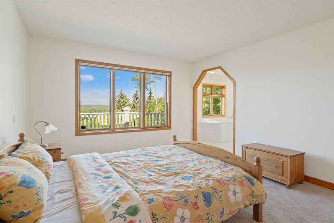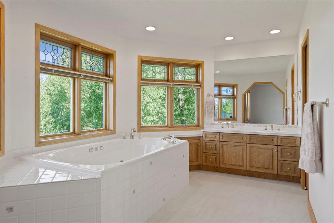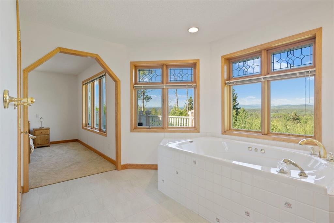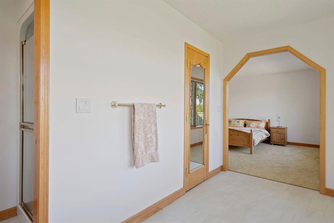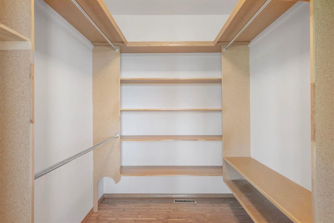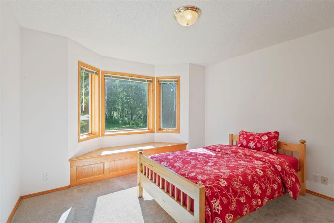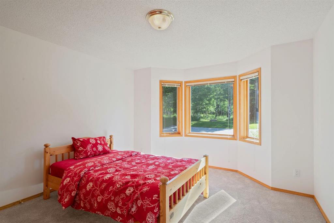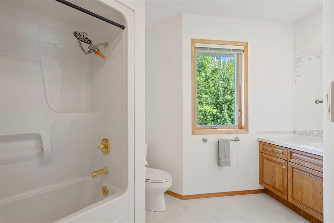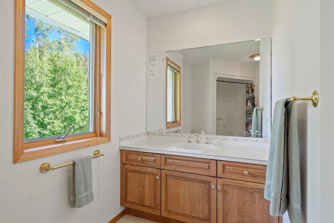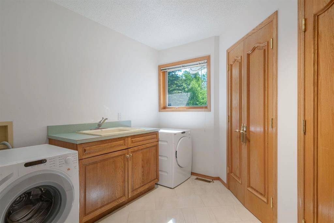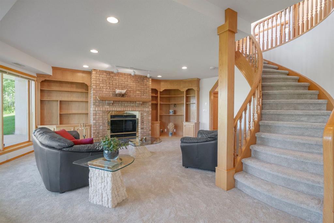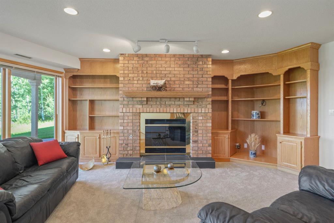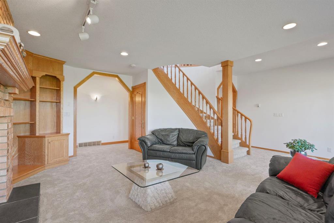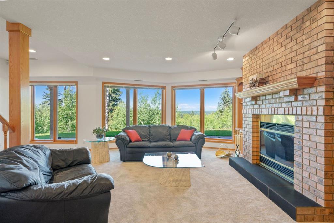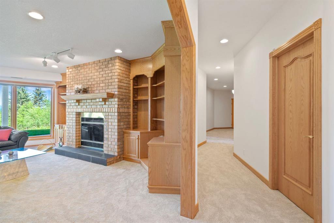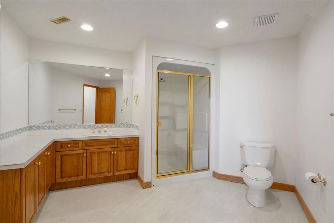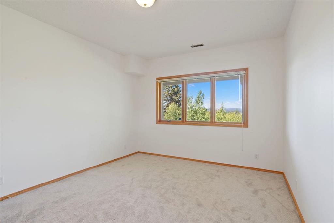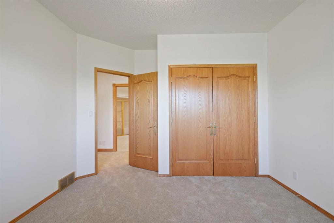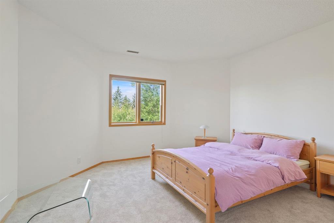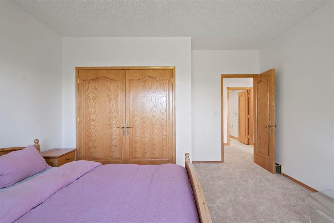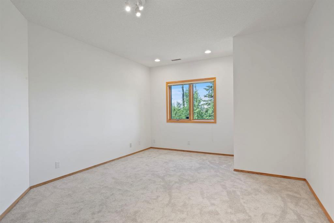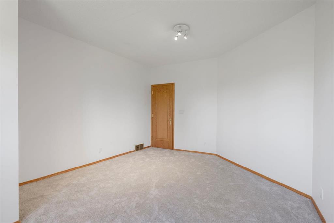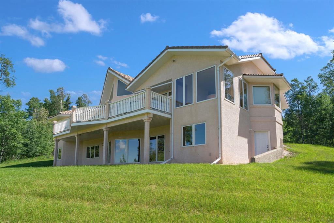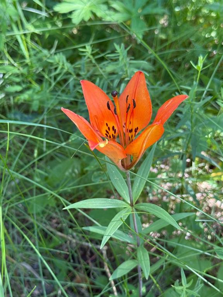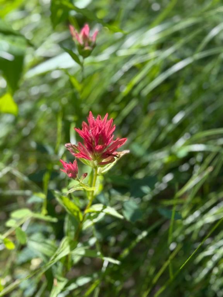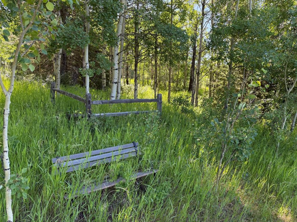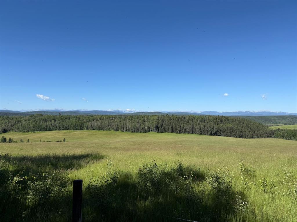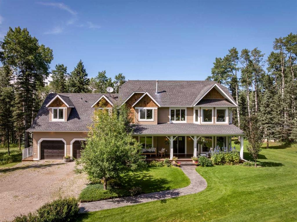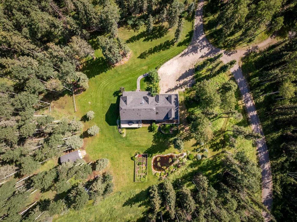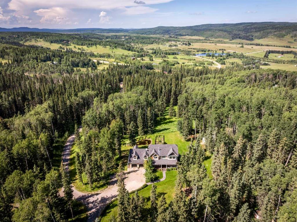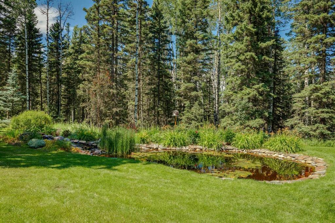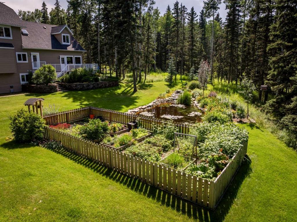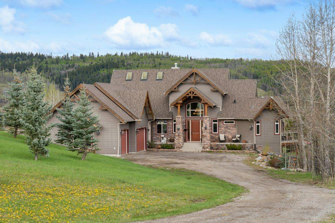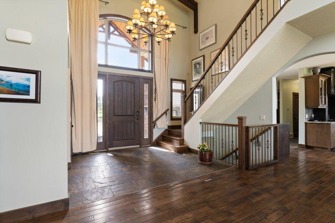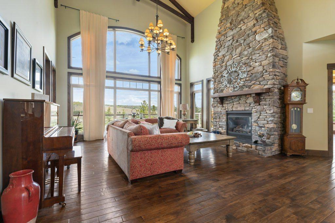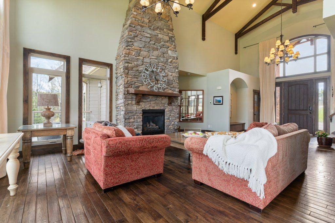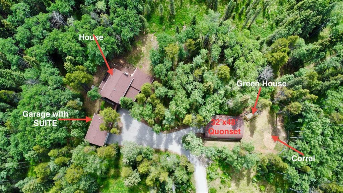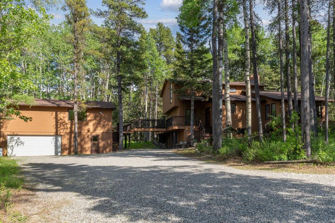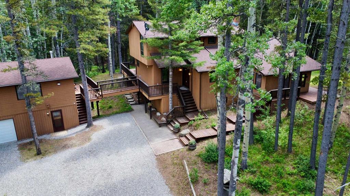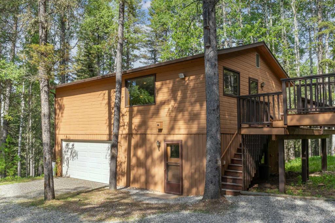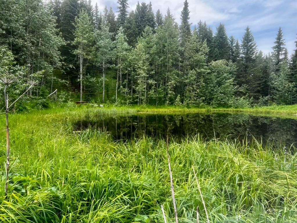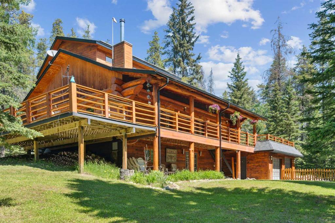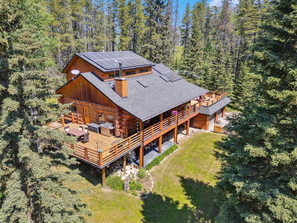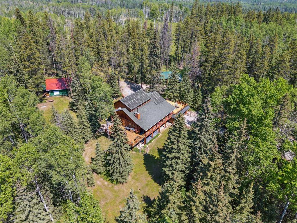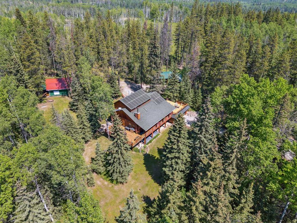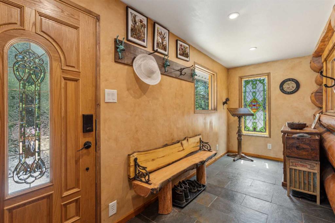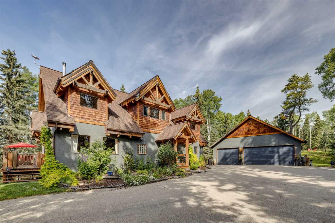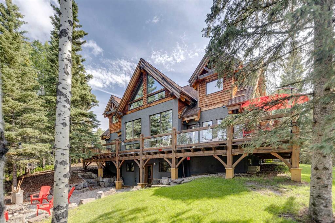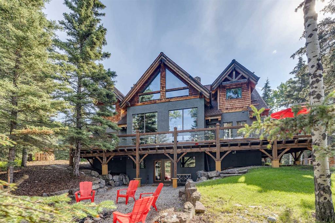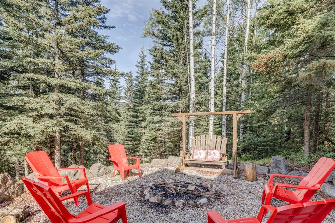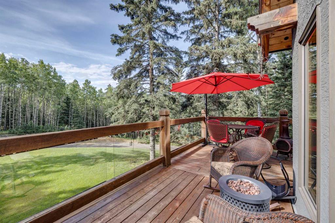$ 1,820,000
6
BEDROOMS
3 + 0
BATHROOMS
2,205
SQUARE FEET
1994
YEAR BUILT
Nestled in the trees on 4.13 acres in Rural Foothills County, this bungalow property offers extraordinary privacy and panoramic, million-dollar mountain and hillside views to the West. Inside, you’re welcomed by cathedral ceilings and large windows that flood the space with natural light. The main level offers over 2,200 sq ft of living space with three bedrooms and two bathrooms. The front sitting room is a highlight of the property, positioned to maximize views of the Rocky Mountains through a dramatic wall of West-facing windows. A gas fireplace anchors the living room, creating a warm and inviting central space. Solid core doors throughout the home add to the sense of quality and craftsmanship. The kitchen is both functional and bright, with white cabinetry, a Bosch gas cooktop, a built-in Dacor oven, a Miele dishwasher, and ample counter space. The dining area is surrounded by windows and finished in hardwood flooring, as is the hallway and kitchen. The new carpet offers softness in the bedrooms and living areas. The laundry room, complete with Miele washer and dryer, is conveniently located on the main floor along with a 4-piece bathroom. The 5-piece ensuite in the primary bedroom features new tile flooring, a deep jetted tub, double vanities, and a separate shower. The suite also includes a walk-in closet with built-in shelving and dual hanging space, offering both functionality and organization. Descend downstairs to the fully developed walkout basement that adds another 2,117 sq ft of living space. With three additional bedrooms, a 3-piece bathroom, and a large family room centred around a wood-burning fireplace with gas starter, built-in shelving, and expansive windows that bring function and light into the lower level. This space is kept comfortable year-round with in-floor heating. The triple-car garage features in-floor heat and provides space for vehicles, equipment, and storage. Exterior access from the garage leads directly into the home through 2 separate doors. One door leads to the main floor and another to the basement. One of the true highlights of this property is the private walking path that encircles the neighbor hood. The trail loops through a mix of trees and open spaces, offering mountain views, forest shade, and a quiet place for walking or jogging. With benches nestled along the trail, this path offers a rare opportunity to immerse yourself in nature every day. This property offers a rare combination of natural beauty, privacy, and functional living space—ideal for families, multi-generational living, or those seeking a quiet lifestyle just west of Calgary.
| COMMUNITY | |
| PROPERTY TYPE | Detached |
| BUILDING TYPE | House |
| STYLE | Acreage with Residence, Bungalow |
| YEAR BUILT | 1994 |
| SQUARE FOOTAGE | 2,205 |
| BEDROOMS | 6 |
| BATHROOMS | 3.00 |
| BASEMENT | Finished, Full, Walk-Out To Grade |
| AMENITIES | |
| APPLIANCES | Dryer, Gas Cooktop, Refrigerator, Washer, Window Coverings |
| COOLING | None, Rough-In |
| FIREPLACE | Gas, Wood Burning |
| FLOORING | Carpet, Hardwood, Tile |
| HEATING | Fireplace(s), Forced Air, Natural Gas |
| LAUNDRY | Laundry Room, Main Level |
| LOT FEATURES | Back Yard, Brush, Front Yard, Landscaped, Treed, Views |
| PARKING | Triple Garage Attached |
| RESTRICTIONS | Easement Registered On Title, Restrictive Covenant |
| ROOF | Concrete, Tile |
| TITLE | Fee Simple |
| BROKER | Royal LePage Benchmark |
| ROOMS | DIMENSIONS (m) | LEVEL |
|---|---|---|
| 3pc Bathroom | 12`7" x 12`9" | Basement |
| Bedroom | 14`4" x 11`7" | Basement |
| Bedroom | 16`7" x 12`10" | Basement |
| Hall | 9`8" x 68`4" | Basement |
| Game Room | 21`3" x 23`3" | Basement |
| Storage | 5`1" x 11`8" | Basement |
| Bedroom | 15`5" x 13`10" | Basement |
| Furnace/Utility Room | 13`10" x 44`8" | Basement |
| 4pc Bathroom | 9`8" x 11`9" | Main |
| 5pc Bathroom | 12`7" x 14`0" | Main |
| Bedroom | 14`6" x 11`11" | Main |
| Bedroom | 14`9" x 11`10" | Main |
| Breakfast Nook | 11`7" x 12`5" | Main |
| Dining Room | 10`6" x 12`2" | Main |
| Foyer | 5`10" x 8`3" | Main |
| Hall | 10`2" x 10`6" | Main |
| Kitchen | 13`3" x 10`8" | Main |
| Laundry | 12`1" x 9`3" | Main |
| Living Room | 21`6" x 15`2" | Main |
| Bedroom - Primary | 15`8" x 12`4" | Main |
| Sunroom/Solarium | 11`7" x 8`10" | Main |
| Walk-In Closet | 8`6" x 5`11" | Main |

