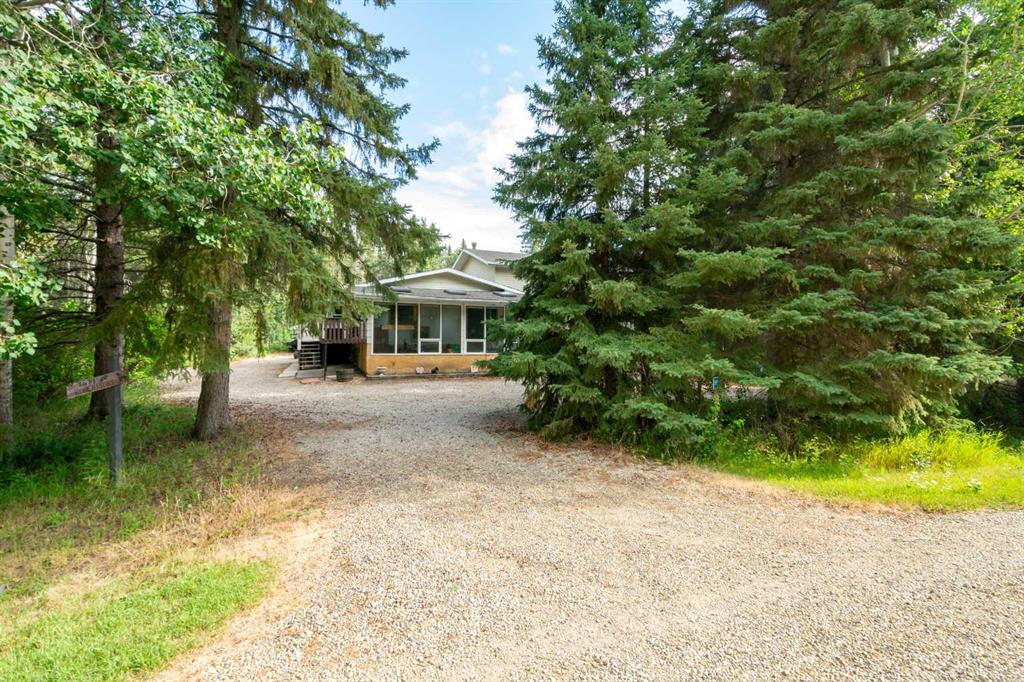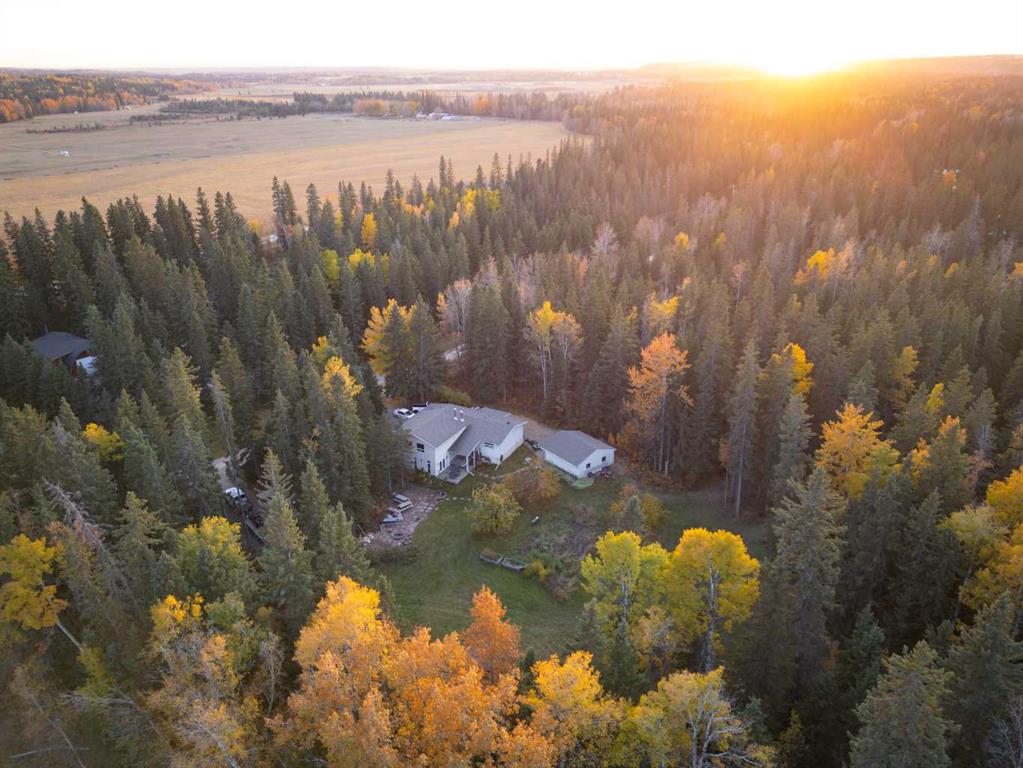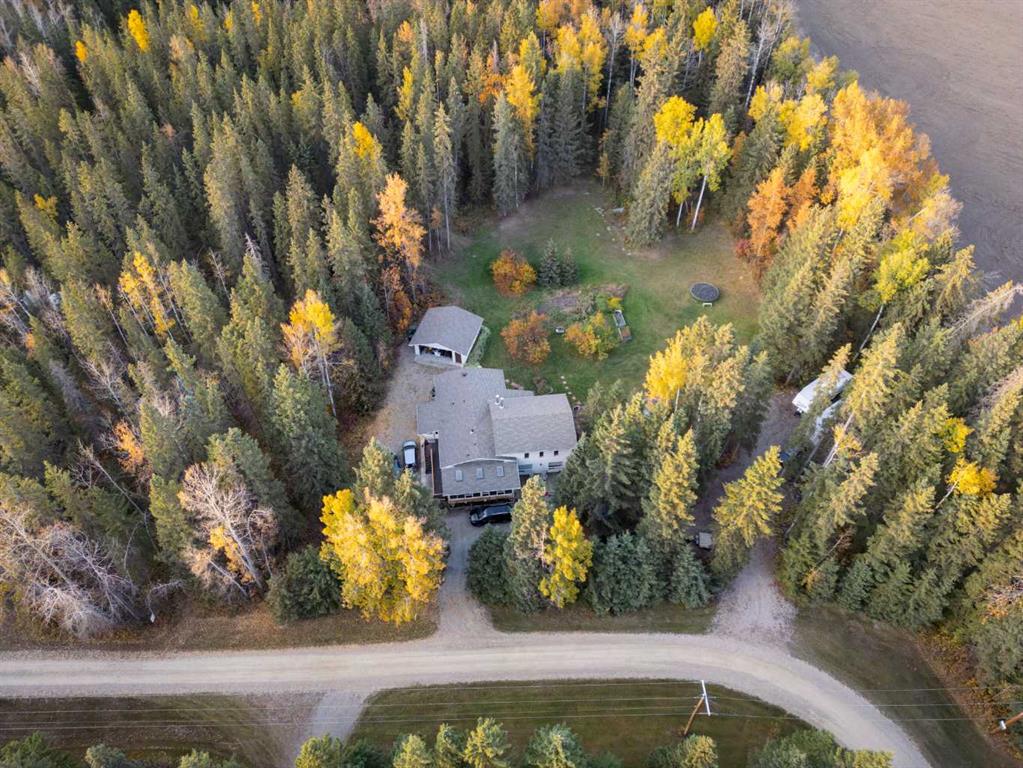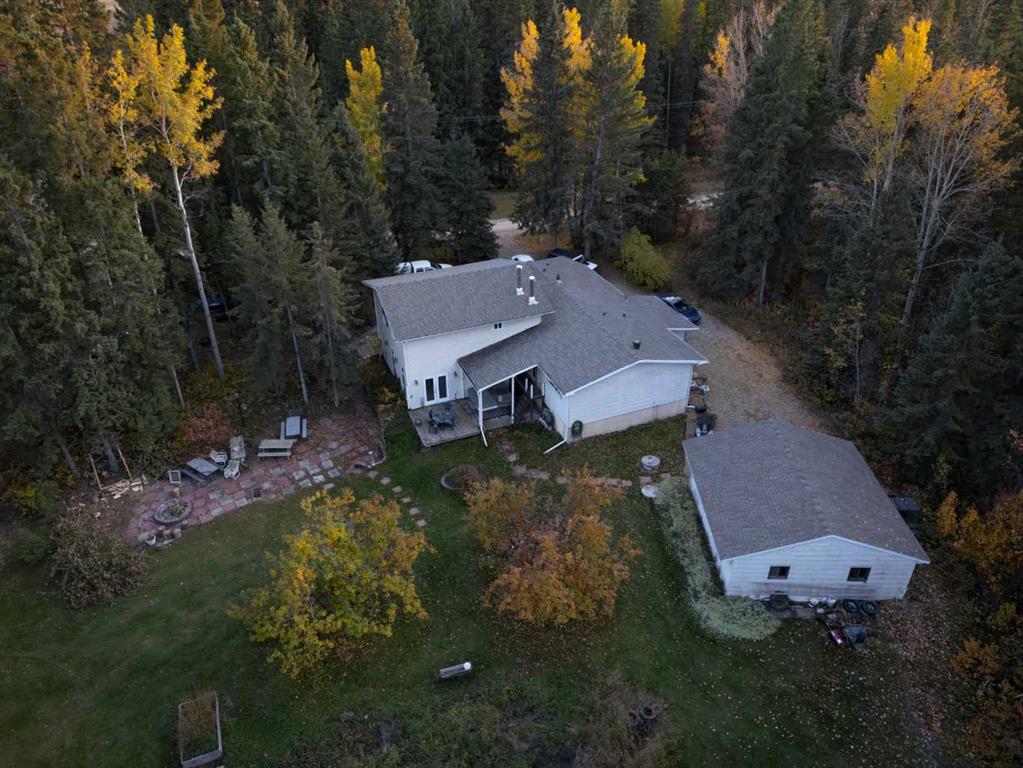

34318 Range Road 43 B
Rural Mountain View County
Update on 2023-07-04 10:05:04 AM
$ 699,000
3
BEDROOMS
3 + 0
BATHROOMS
1304
SQUARE FEET
2001
YEAR BUILT
This beautiful walk-out bungalow on 3.95 acres is located in a private setting at the end of a road. From the house its a 3 minutes walk across crown land on the north side to get down to the Red Deer River where you can fish, hike, ride horses, have a camp fire down by the river, or send the kids for a camp out. Astounding opportunity to enjoy nature ats its best. The home features over 1300 sq ft on the main floor with a large Hickory kitchen, lots of cabinets and counter space, breakfast island, dining room, and Primary bedroom all have incredible views across the land to the west and mountain views. Enclosed sunroom on the west side to enjoy the view all year long. Full laundry on the main floor and lots of cabinets and storage off the side entrance that leads to the north deck space perfect for the BBQ. The lower level has another two good size bedrooms, large rec room perfect for the pool table, and entertaining friends with the small bar counter. Infloor heat and walk out to the enclosed sunroom on the lower level with a gas heater and gas fire pit make this enjoyable year round as well. Lots of storage space and good soft well water. Lots of storage space as well. Outside There is a graveled serviced area with power and septic services to build a new shop or park the RV. Would also be a great space to install a wood heater with so much firewood available. Storage shed with power is a plus. Must see before you loose this one of a kind property. Call to view today.
| COMMUNITY | NONE |
| TYPE | Residential |
| STYLE | ACRE, Bungalow |
| YEAR BUILT | 2001 |
| SQUARE FOOTAGE | 1304.0 |
| BEDROOMS | 3 |
| BATHROOMS | 3 |
| BASEMENT | Finished, Full Basement, WALK |
| FEATURES |
| GARAGE | No |
| PARKING | Attached Carport |
| ROOF | Metal |
| LOT SQFT | 15904 |
| ROOMS | DIMENSIONS (m) | LEVEL |
|---|---|---|
| Master Bedroom | 4.19 x 3.53 | Main |
| Second Bedroom | 3.58 x 3.38 | Basement |
| Third Bedroom | 3.56 x 3.40 | Basement |
| Dining Room | 4.67 x 3.38 | Main |
| Family Room | ||
| Kitchen | 4.17 x 2.51 | Main |
| Living Room | 3.35 x 5.33 | Main |
INTERIOR
None, In Floor, Forced Air, Natural Gas, Electric, Free Standing, Living Room, Wood Burning
EXTERIOR
Backs on to Park/Green Space, Creek/River/Stream/Pond, Private, See Remarks, Views
Broker
Royal LePage Benchmark
Agent























































