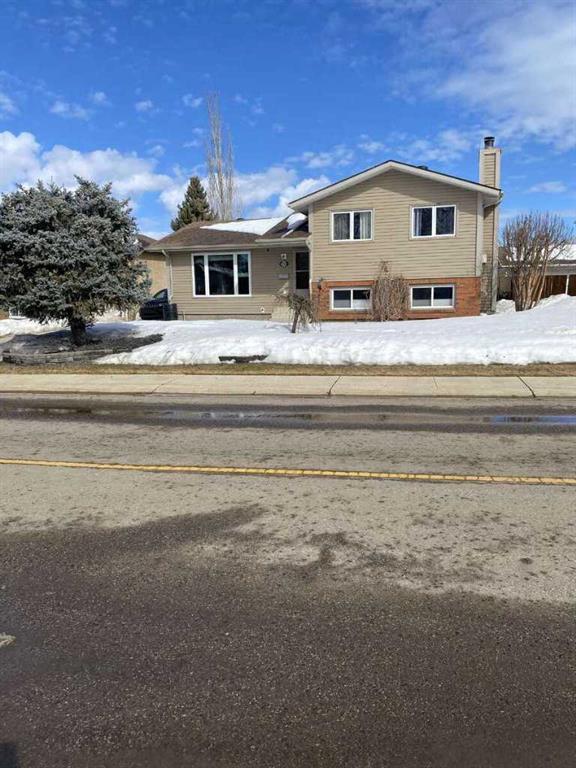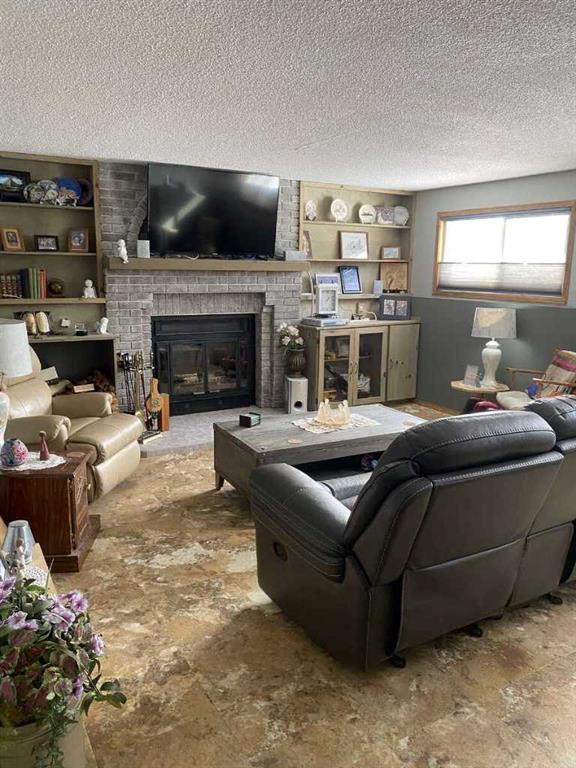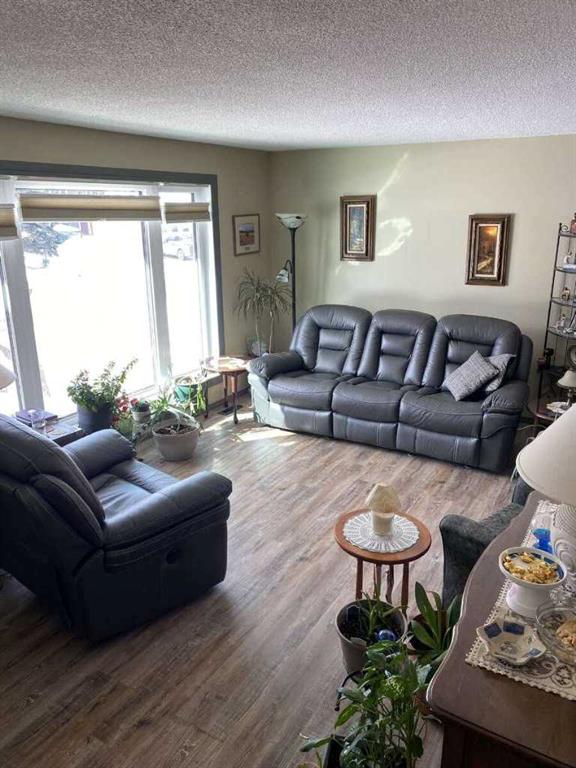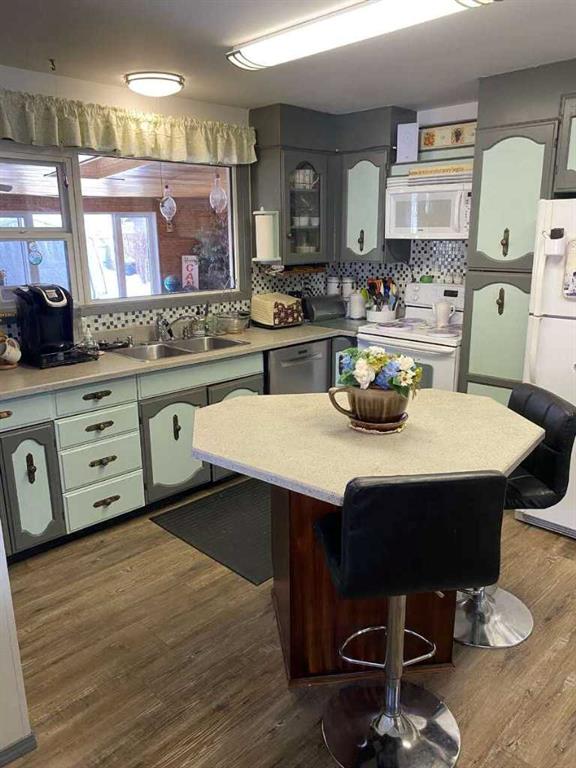343 Warren Road
Fort McMurray T9H 5K2
MLS® Number: A2200370
$ 529,900
4
BEDROOMS
2 + 1
BATHROOMS
1,656
SQUARE FEET
2005
YEAR BUILT
Welcome to 343 Warren Road - A Charming Family Home! This delightful two-storey family home boasts timeless hardwood flooring and an inviting, open foyer with soaring ceilings. Upon entering the living room, you’ll be greeted by large windows and a cozy gas fireplace, which fills the space with warmth, making it the perfect spot to enjoy your morning coffee. The kitchen is a true standout, featuring a functional layout, a raised breakfast bar, updated appliances, and a corner pantry, offering both style and practicality. The spacious dining room is perfect for entertaining and provides access to the backyard and a large deck, ideal for outdoor gatherings. This level also includes a convenient two-piece bathroom, a mudroom, and a functional laundry area leading into the garage, completing the main floor. Upstairs, the second floor offers three generously sized bedrooms, including a primary suite with a walk-in closet and a luxurious ensuite. The ensuite is a must-see, featuring a jetted tub, a separate stand-up shower, and dual sinks, creating a spa-like retreat. There are also two additional bedrooms, a four-piece bathroom, and a linen closet for extra storage. The fully developed basement adds even more living space with a spacious bedroom, an open recreation area, a full bathroom, and ample storage options, ensuring plenty of room for all your needs. Step outside to the fully landscaped backyard, a true retreat. It features a spacious deck offering stunning year-round sunset views and a large shed for added convenience. Additional enhancements include central vacuum, a fully finished garage with gym mats and radiant heat, and new air conditioning installed in 2024. This property is ideally located close to parks, trails, and a golf course, making it the perfect family home. Check out the photos, floor plans and 3D tour and call today to book your personal viewing.
| COMMUNITY | Wood Buffalo |
| PROPERTY TYPE | Detached |
| BUILDING TYPE | House |
| STYLE | 2 Storey |
| YEAR BUILT | 2005 |
| SQUARE FOOTAGE | 1,656 |
| BEDROOMS | 4 |
| BATHROOMS | 3.00 |
| BASEMENT | Finished, Full |
| AMENITIES | |
| APPLIANCES | Dishwasher, Dryer, Microwave, Refrigerator, Stove(s), Washer, Window Coverings |
| COOLING | Central Air |
| FIREPLACE | Gas, Living Room |
| FLOORING | Carpet, Hardwood, Linoleum, Tile |
| HEATING | Forced Air, Natural Gas, Radiant |
| LAUNDRY | Laundry Room, Main Level |
| LOT FEATURES | Back Yard, Landscaped, Standard Shaped Lot |
| PARKING | Double Garage Attached, Driveway, Heated Garage |
| RESTRICTIONS | None Known |
| ROOF | Asphalt Shingle |
| TITLE | Fee Simple |
| BROKER | ROYAL LEPAGE BENCHMARK |
| ROOMS | DIMENSIONS (m) | LEVEL |
|---|---|---|
| Game Room | 21`6" x 16`6" | Basement |
| Den | 10`2" x 5`1" | Basement |
| Office | 6`5" x 5`1" | Basement |
| Bedroom | 9`9" x 12`7" | Basement |
| Furnace/Utility Room | 6`2" x 11`0" | Basement |
| Storage | 10`8" x 3`5" | Basement |
| Foyer | 9`8" x 10`11" | Main |
| Living Room | 17`9" x 11`9" | Main |
| Kitchen | 11`4" x 12`5" | Main |
| Dining Room | 11`4" x 12`6" | Main |
| Laundry | 10`3" x 5`6" | Main |
| 2pc Bathroom | 4`11" x 4`10" | Main |
| Bedroom - Primary | 13`8" x 13`8" | Second |
| 5pc Ensuite bath | 13`4" x 11`1" | Second |
| Bedroom | 13`8" x 11`7" | Second |
| Bedroom | 11`0" x 11`11" | Second |
| 4pc Bathroom | 5`0" x 8`4" | Second |





