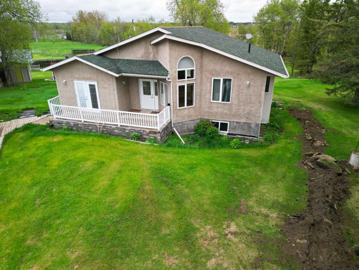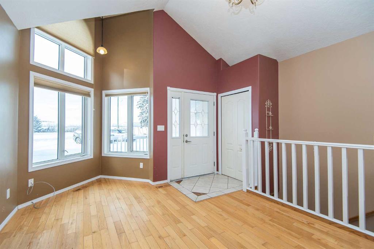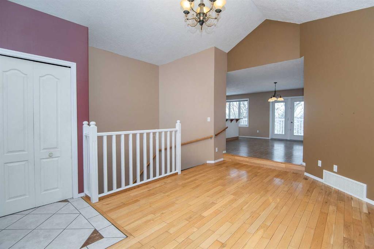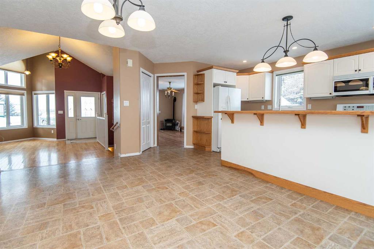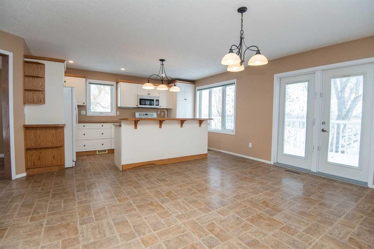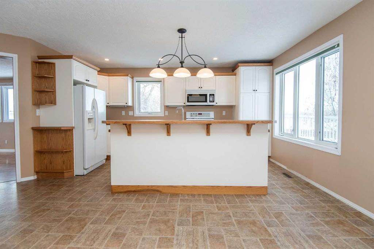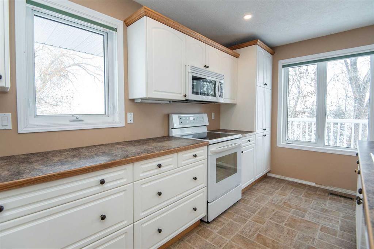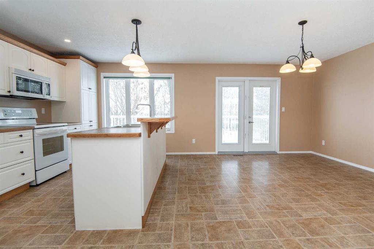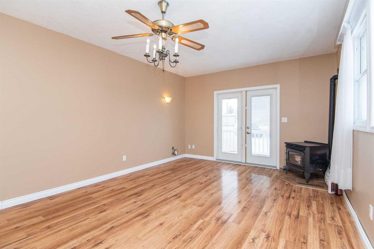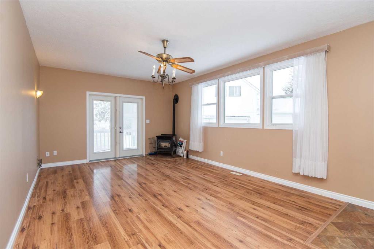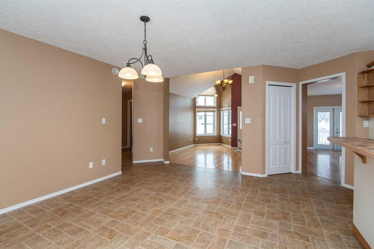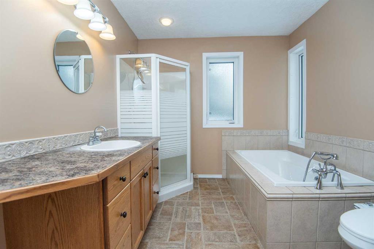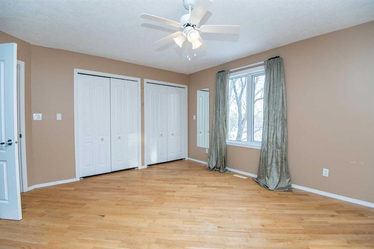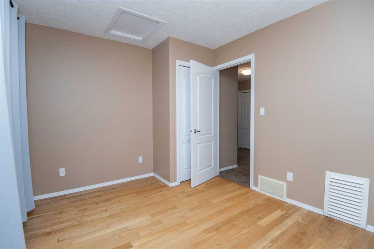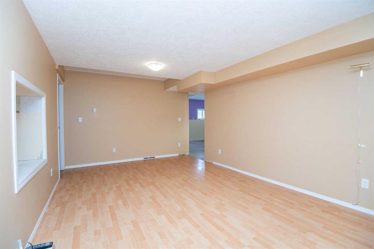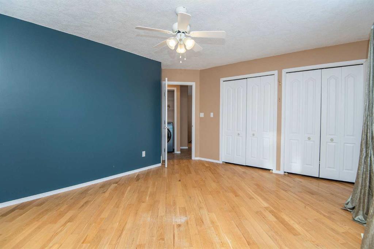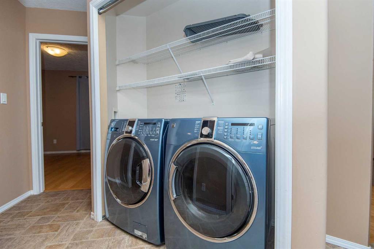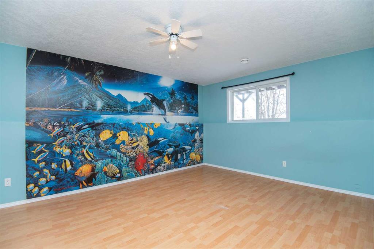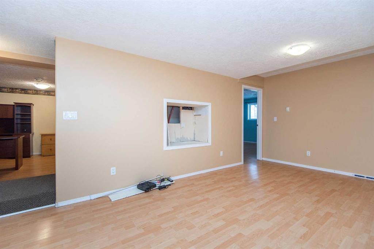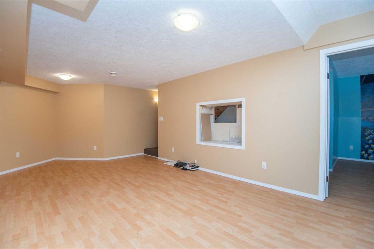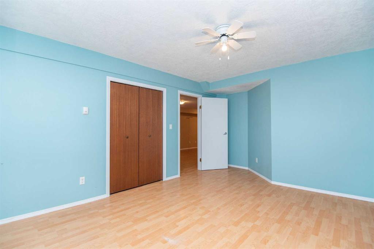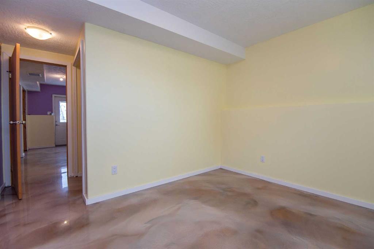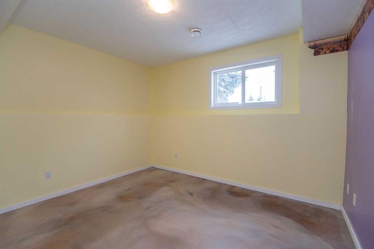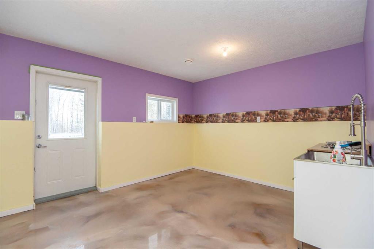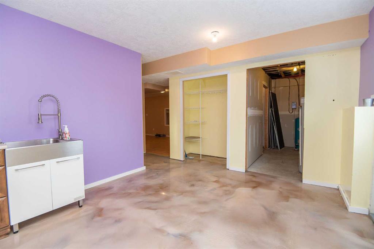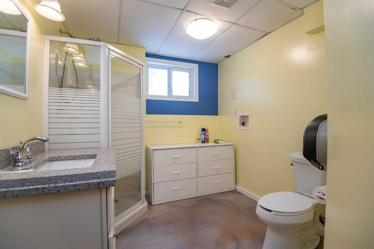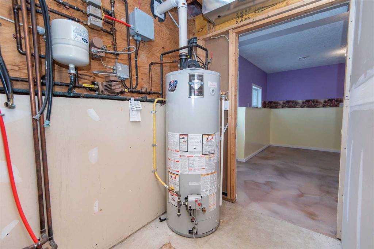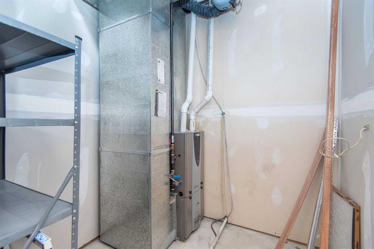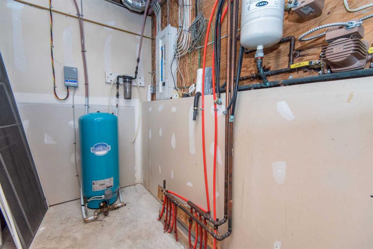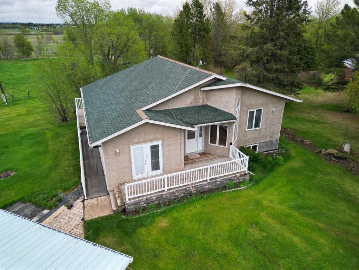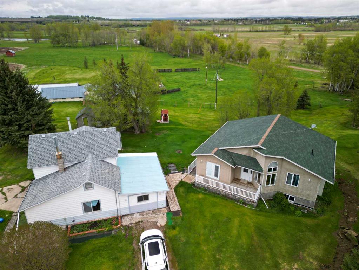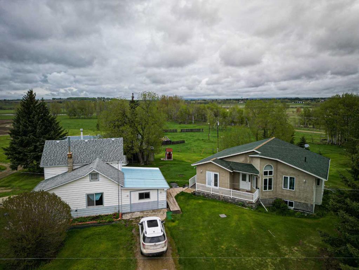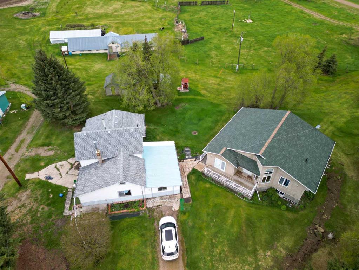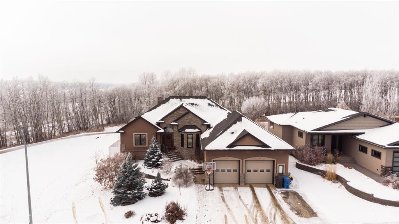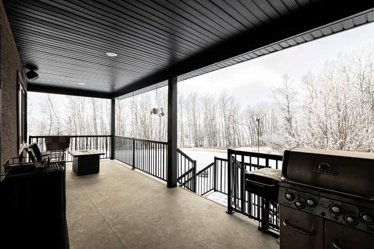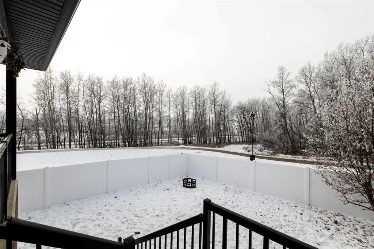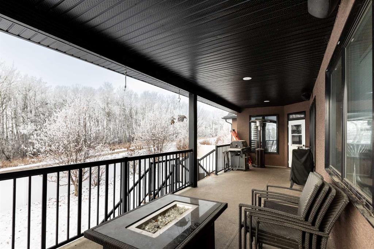$ 589,900
4
BEDROOMS
2 + 0
BATHROOMS
1,448
SQUARE FEET
2006
YEAR BUILT
2006 home on 3.8 acres with ag zoning about 3 miles outside the small community of Eckville. The home features ICF block foundation to keep your utility costs at bay and also has a pellet stove in the main floor family room. The main floor consists of 2 bedrooms, full bath, open concept living/dining/kitchen, family room and handy main floor laundry. The fully finished walk out basement has 2 more bedrooms, full bath, another family room space, an entry space with a large sink handy for bringing in veggies from the garden. The office space would make a lovely media room and has underfloor heat throughout this level. Outside there is a huge barn, corrals with stock waterers. The second home although has been updated over the years can be used only as an accessory building.
| COMMUNITY | |
| PROPERTY TYPE | Detached |
| BUILDING TYPE | House |
| STYLE | Acreage with Residence, Bi-Level |
| YEAR BUILT | 2006 |
| SQUARE FOOTAGE | 1,448 |
| BEDROOMS | 4 |
| BATHROOMS | 2.00 |
| BASEMENT | Finished, Full |
| AMENITIES | |
| APPLIANCES | Dishwasher, Dryer, Refrigerator, Stove(s), Washer, Window Coverings |
| COOLING | None |
| FIREPLACE | Family Room, Free Standing, Pellet Stove |
| FLOORING | Ceramic Tile, Hardwood, Laminate, Linoleum |
| HEATING | In Floor, Forced Air |
| LAUNDRY | Main Level |
| LOT FEATURES | Backs on to Park/Green Space, Cleared, Front Yard, Lawn, Gentle Sloping, Greenbelt, No Neighbours Behind, Landscaped, Many Trees, Private |
| PARKING | Parking Pad |
| RESTRICTIONS | Road Access Agreement |
| ROOF | Asphalt Shingle |
| TITLE | Fee Simple |
| BROKER | RE/MAX real estate central alberta |
| ROOMS | DIMENSIONS (m) | LEVEL |
|---|---|---|
| 3pc Bathroom | 7`11" x 9`10" | Basement |
| Bedroom | 14`6" x 11`5" | Basement |
| Bedroom | 17`10" x 11`11" | Basement |
| Laundry | 11`7" x 13`8" | Basement |
| Office | 19`9" x 11`8" | Basement |
| Game Room | 22`9" x 11`9" | Basement |
| Furnace/Utility Room | 4`10" x 11`5" | Basement |
| Furnace/Utility Room | 5`9" x 6`6" | Basement |
| 4pc Bathroom | 8`5" x 11`5" | Main |
| Bedroom | 9`6" x 12`0" | Main |
| Dining Room | 16`3" x 9`7" | Main |
| Family Room | 21`0" x 13`0" | Main |
| Kitchen | 18`0" x 11`6" | Main |
| Living Room | 19`6" x 11`9" | Main |
| Bedroom - Primary | 13`7" x 15`2" | Main |


