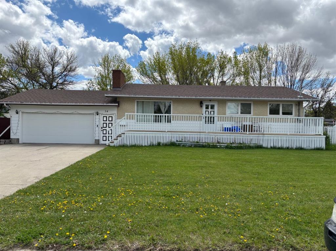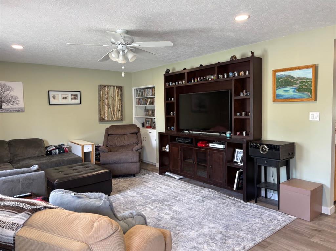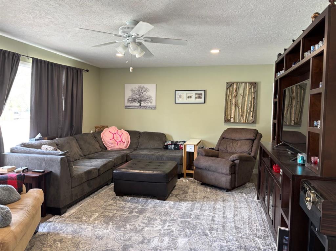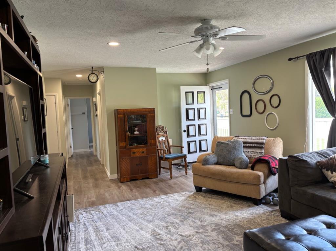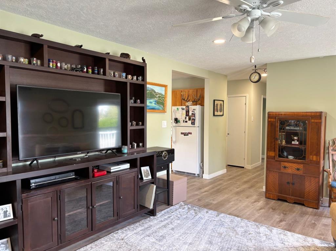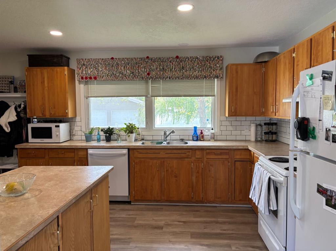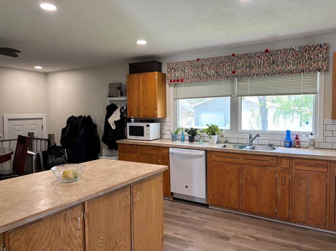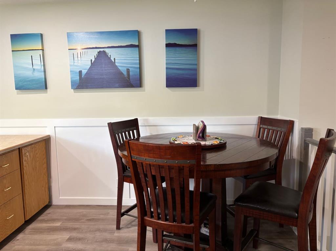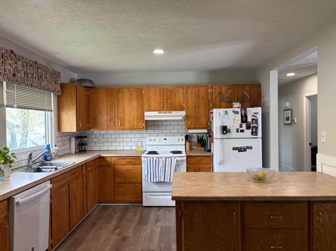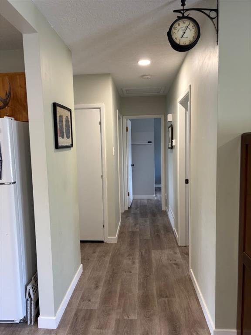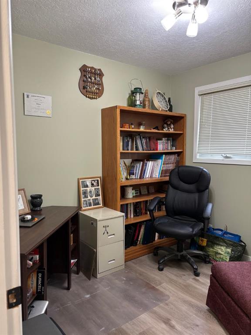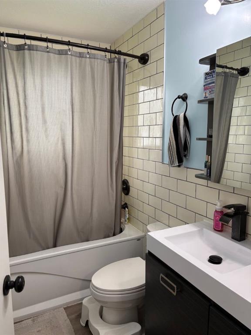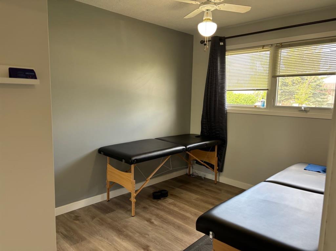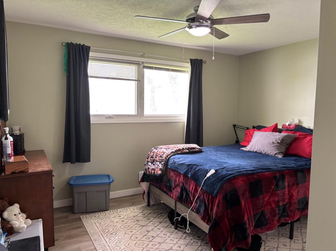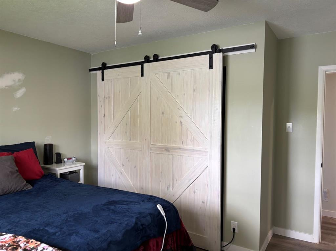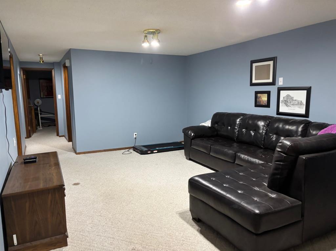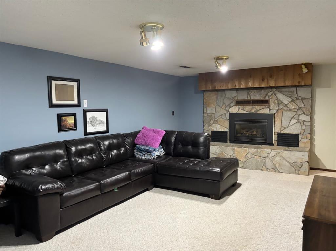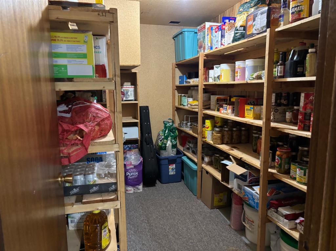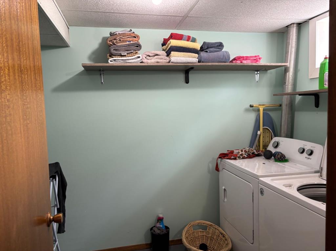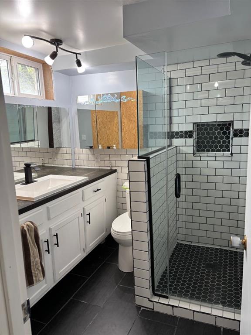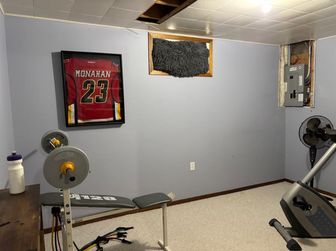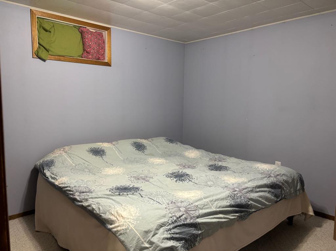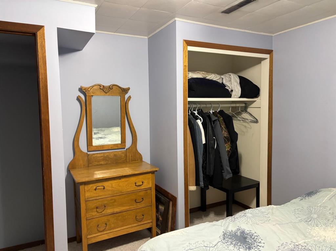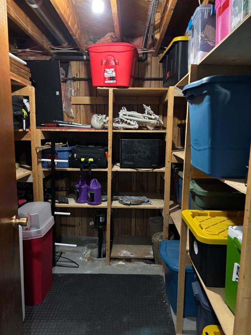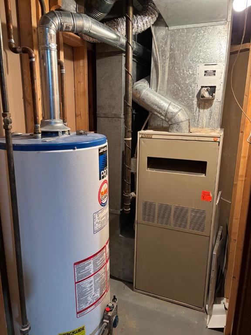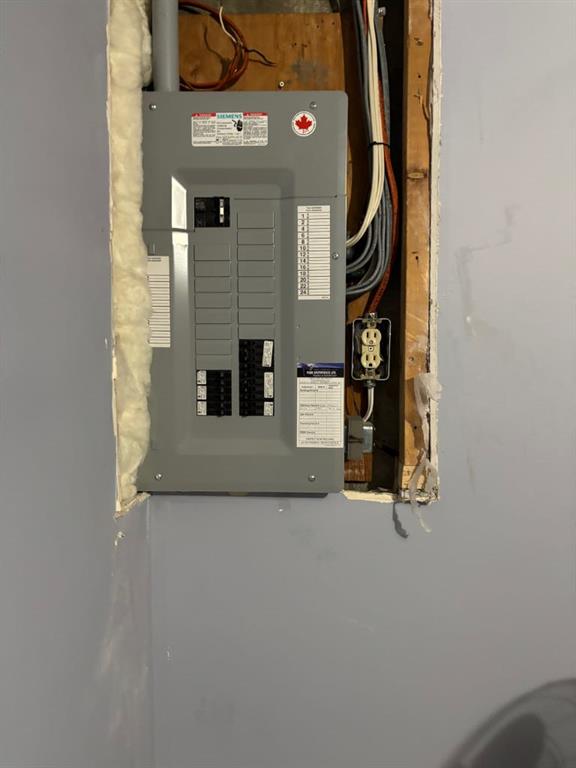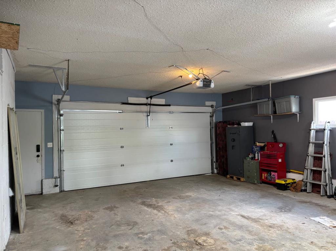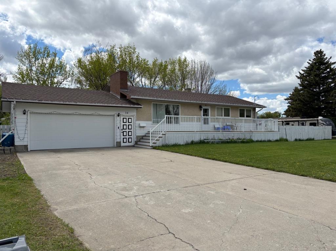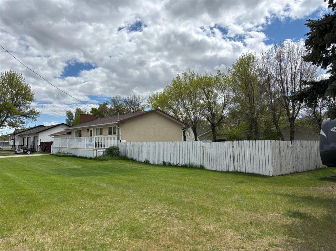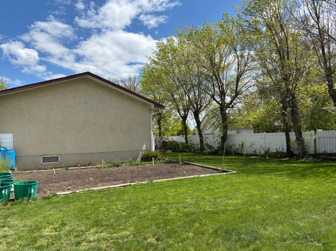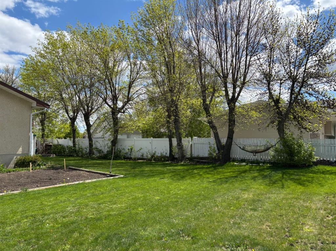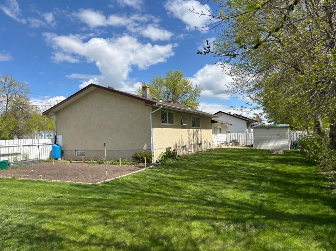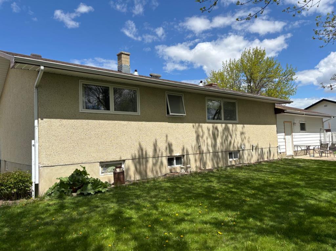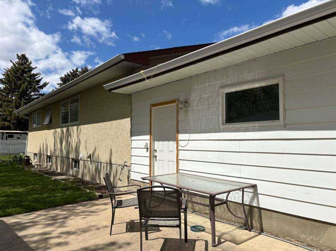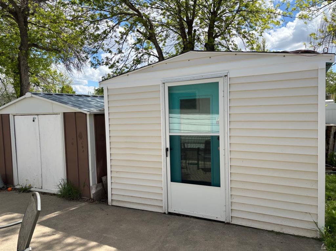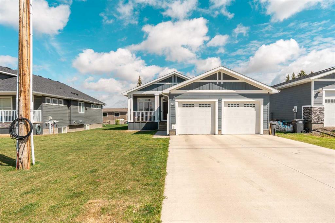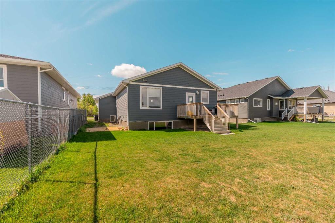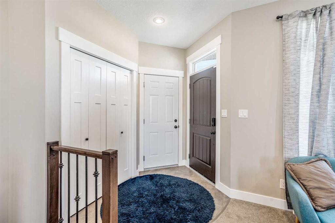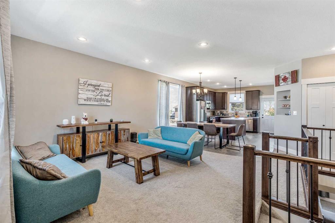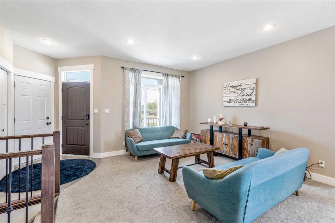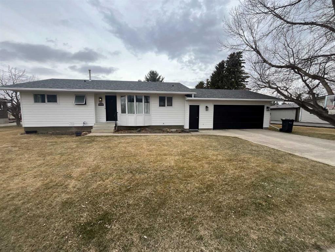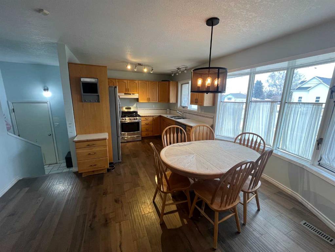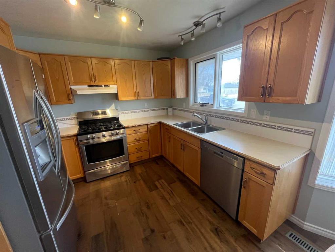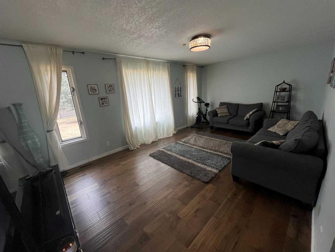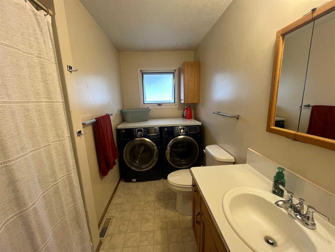$ 375,000
5
BEDROOMS
2 + 0
BATHROOMS
1,100
SQUARE FEET
1966
YEAR BUILT
Location Location Location!! This home is located half a block from the school and the Town Square which includes the ice arena, swimming pool, football field, ball diamonds, play ground, tennis court, pickle ball courts and more. It is a beautiful 5 bedroom, 2 bathroom home with a double attached garage. The yard is completely fenced with trees for privacy. The home has received recent renovations including new flooring throughout the main floor as well as paint and updated ceiling texture. The roof was shingled in 2015, most of the windows have been replaced, the electrical panel has been updated, the furnace maintained, and the list goes on! The floorpan is fantastic with a large living room to gather, a beautiful kitchen with a moveable island for increased function, 3 bedrooms on the main floor perfect for a young family, a large family room downstairs with a gas fireplace, 2 more bedrooms, a bathroom, a spacious laundry room, and 2 storage rooms. The garage has plenty of room for 2 vehicles plus storage. The yard includes 2 sheds, a dog run, a garden, plus lots of room to enjoy. This is a great home, come check it out!
| COMMUNITY | |
| PROPERTY TYPE | Detached |
| BUILDING TYPE | House |
| STYLE | Bungalow |
| YEAR BUILT | 1966 |
| SQUARE FOOTAGE | 1,100 |
| BEDROOMS | 5 |
| BATHROOMS | 2.00 |
| BASEMENT | Finished, Full |
| AMENITIES | |
| APPLIANCES | Dishwasher, Electric Stove, Range Hood, Refrigerator, Washer/Dryer, Window Coverings |
| COOLING | None |
| FIREPLACE | Family Room, Gas |
| FLOORING | Carpet, Ceramic Tile, Vinyl Plank |
| HEATING | Forced Air |
| LAUNDRY | In Basement |
| LOT FEATURES | Back Yard, Dog Run Fenced In, Front Yard, Garden, Lawn, Seasonal Water, Treed |
| PARKING | Double Garage Attached, Driveway |
| RESTRICTIONS | None Known |
| ROOF | Asphalt Shingle |
| TITLE | Fee Simple |
| BROKER | SUTTON GROUP - LETHBRIDGE |
| ROOMS | DIMENSIONS (m) | LEVEL |
|---|---|---|
| Family Room | 20`4" x 12`7" | Basement |
| Laundry | 8`10" x 8`0" | Basement |
| 3pc Bathroom | 7`7" x 7`2" | Basement |
| Bedroom | 12`3" x 11`1" | Basement |
| Bedroom | 12`10" x 10`10" | Basement |
| Storage | 9`3" x 10`10" | Basement |
| Storage | 10`10" x 6`1" | Basement |
| Living Room | 22`5" x 13`5" | Main |
| Kitchen With Eating Area | 18`11" x 11`5" | Main |
| Bedroom | 9`0" x 9`0" | Main |
| 4pc Bathroom | 7`11" x 5`0" | Main |
| Bedroom | 12`5" x 9`0" | Main |
| Bedroom - Primary | 12`9" x 12`5" | Main |

