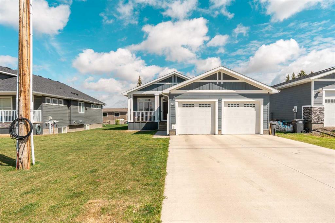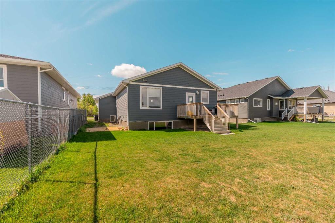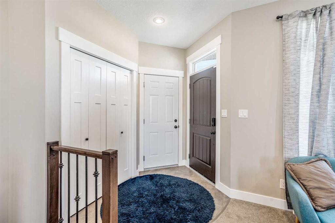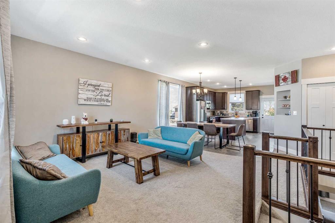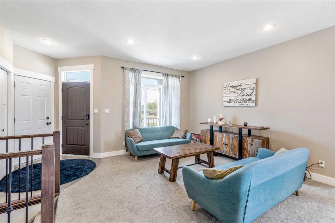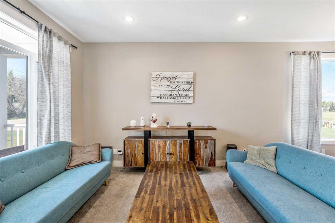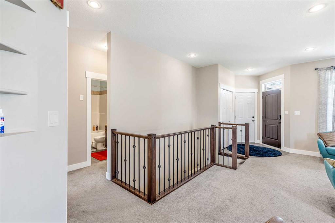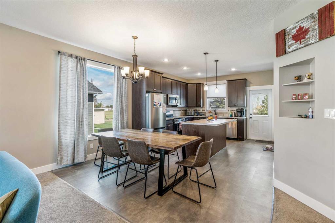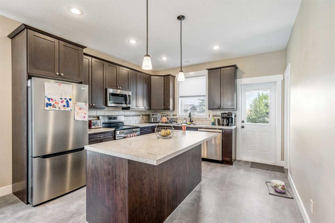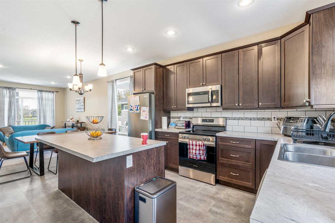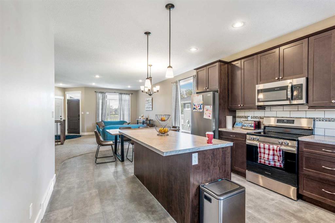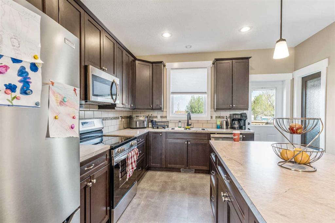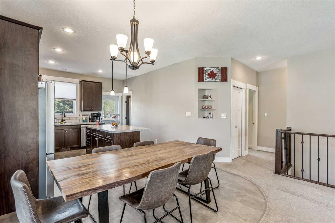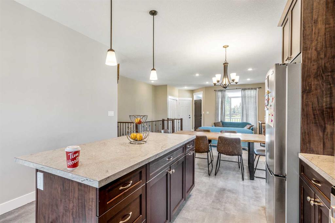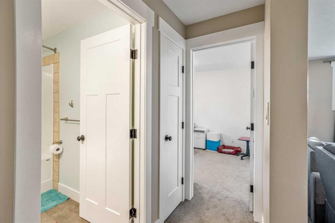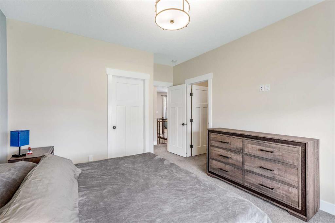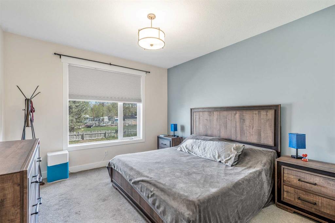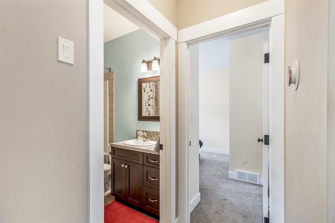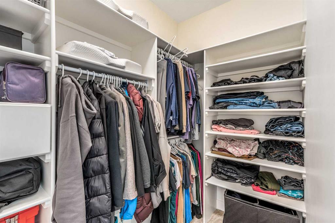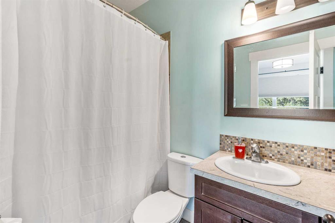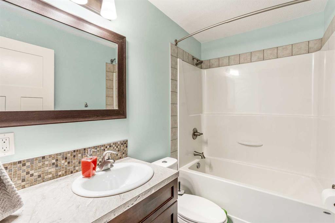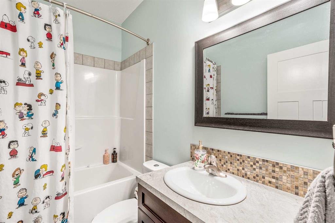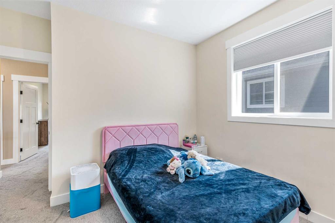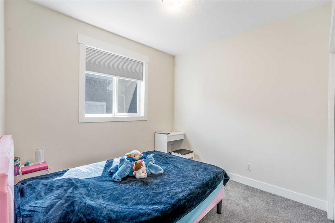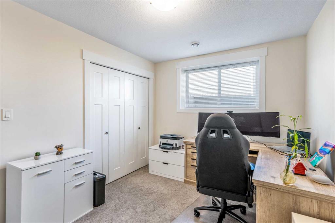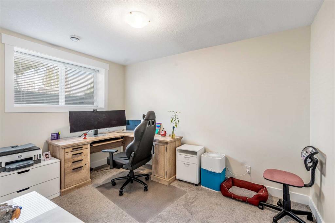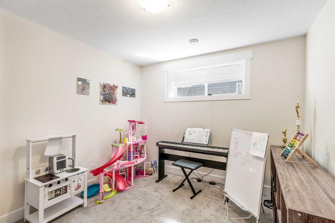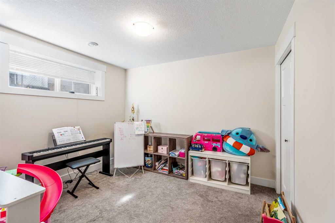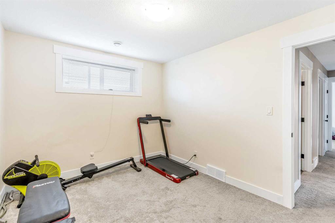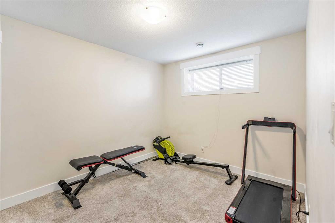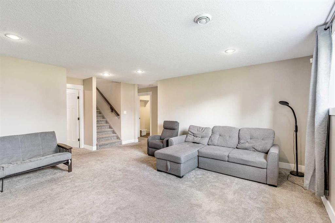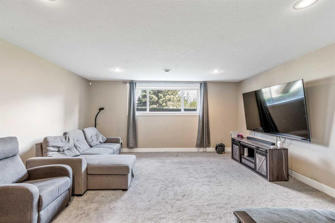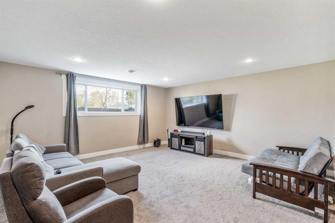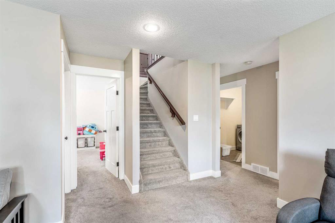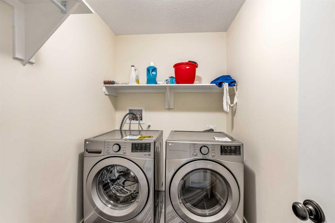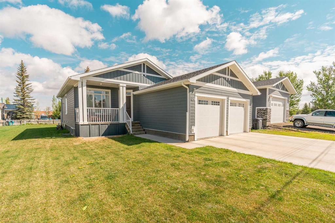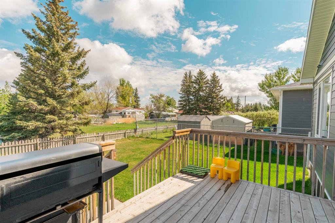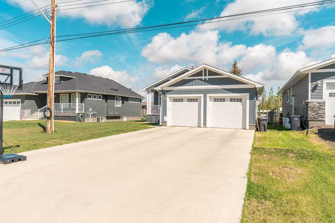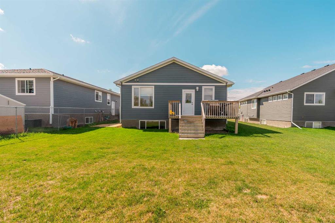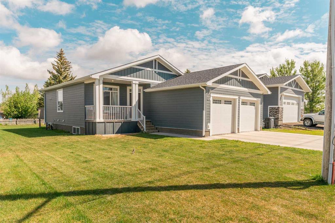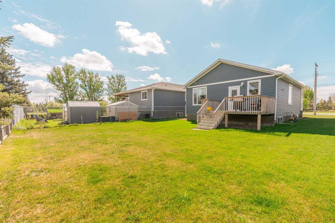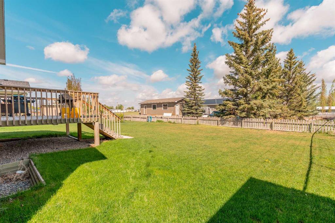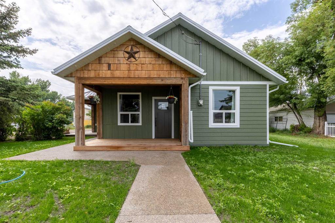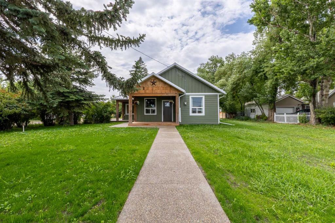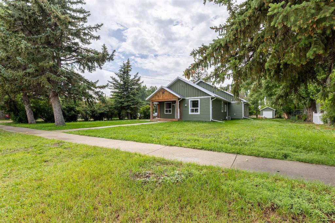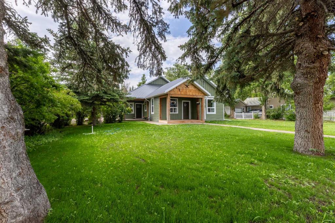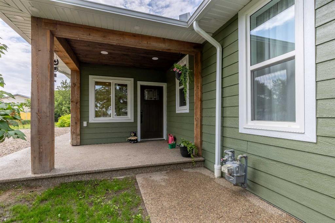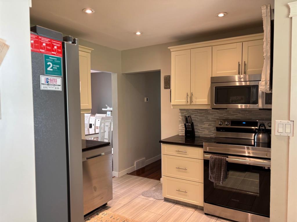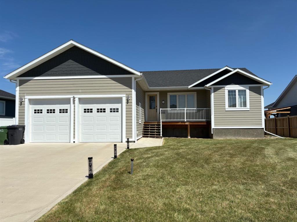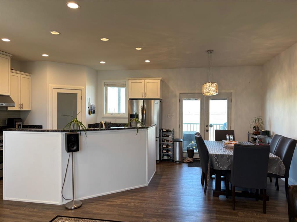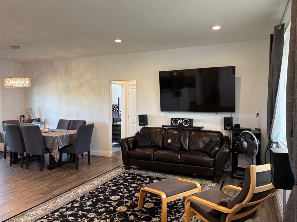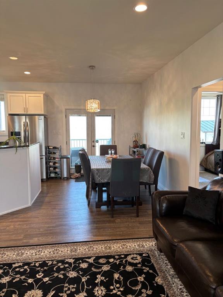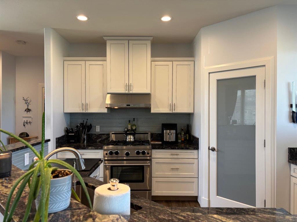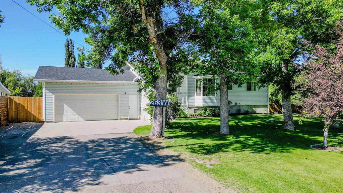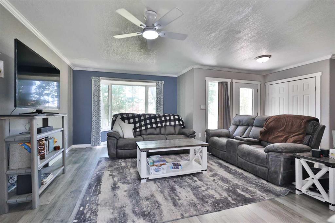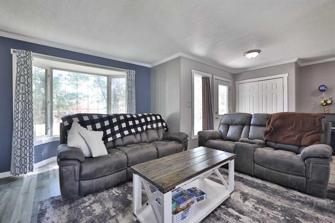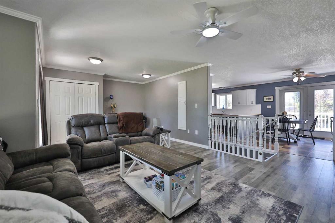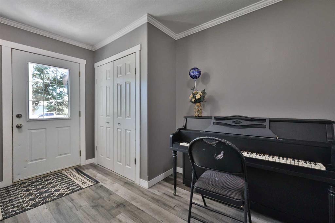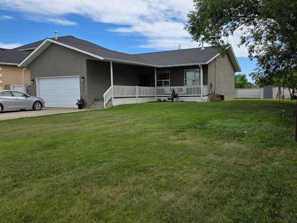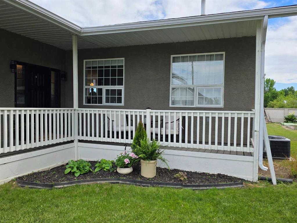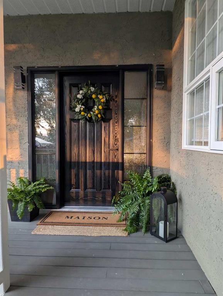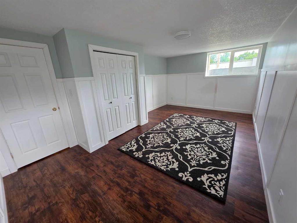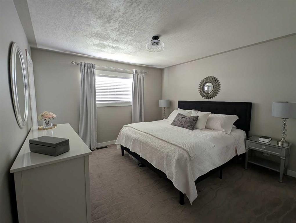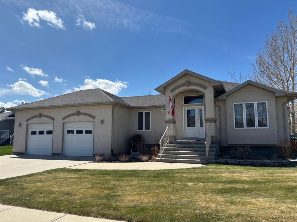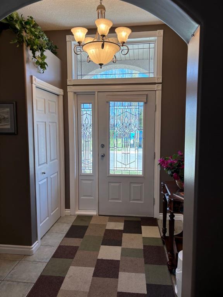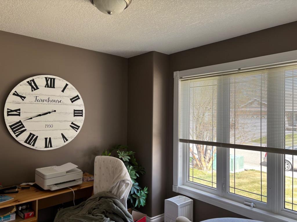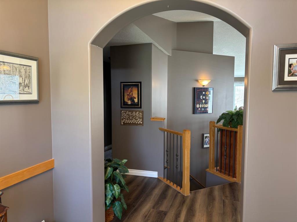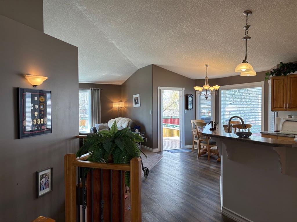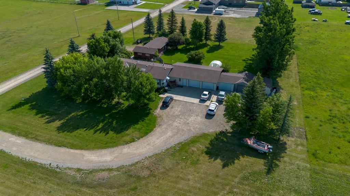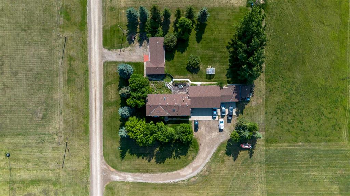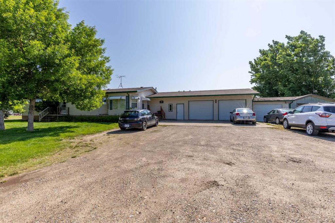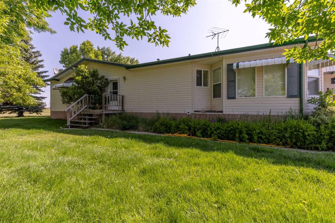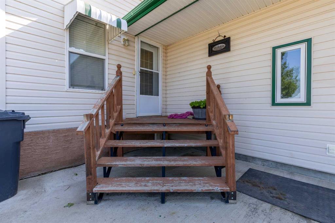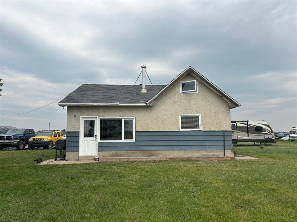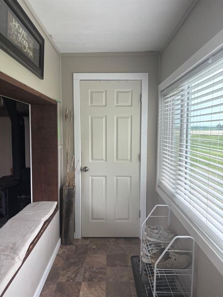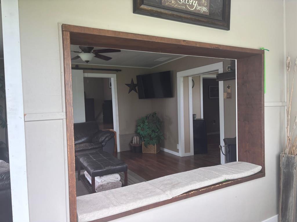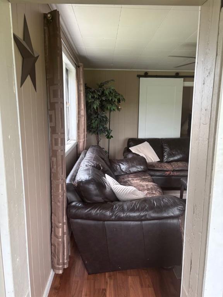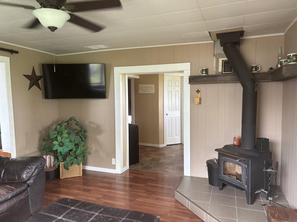$ 449,900
5
BEDROOMS
3 + 0
BATHROOMS
1,096
SQUARE FEET
2017
YEAR BUILT
Built in 2017, this expertly designed bungalow is the perfect family home located in the welcoming community of Magrath. Featuring an attached two-car garage with separate bays and a full concrete driveway, this home combines practicality with modern comfort. Inside, the main floor boasts 9-foot ceilings and an open-concept layout, including a spacious kitchen with a walk-in pantry, ample cupboard and counter space, a large island, stainless steel appliances, ceramic tile and mosaic backsplash, and durable vinyl panel flooring throughout the kitchen and dining areas. The cozy living room is carpeted, creating a warm and inviting space for relaxing. There are two bedrooms and two full bathrooms on the main floor, including a beautiful primary suite with a large window, walk-in closet, and full ensuite bath. The fully finished basement adds even more living space with three additional bedrooms—two with standard closets and one with a walk-in—as well as a full bathroom, a large family room with plenty of natural light, a spacious laundry area, hallway storage, a linen closet, and the mechanical room. This home stays warm in the winter with an efficient furnace and cool in the summer thanks to a high-performance air conditioning system. Appliances are from December 2024 and comes with extended warranty. Recent upgrades include a new subpanel in the garage, two new 220V outlets for electric vehicle charging, and a new shed for added storage. The front yard features a covered porch and resilient sod, while the backyard offers a nice deck for outdoor living and entertaining. Located on a fully paved street near parks and walking trails, this home offers all the benefits of small-town living with convenient access to local amenities and an ideal commute to Lethbridge. A truly move-in-ready home in a wonderful neighborhood—perfect for growing families.
| COMMUNITY | |
| PROPERTY TYPE | Detached |
| BUILDING TYPE | House |
| STYLE | Bungalow |
| YEAR BUILT | 2017 |
| SQUARE FOOTAGE | 1,096 |
| BEDROOMS | 5 |
| BATHROOMS | 3.00 |
| BASEMENT | Finished, Full |
| AMENITIES | |
| APPLIANCES | Central Air Conditioner, Dishwasher, Electric Stove, Microwave Hood Fan, Refrigerator |
| COOLING | Central Air |
| FIREPLACE | N/A |
| FLOORING | Carpet, Vinyl |
| HEATING | Forced Air, Natural Gas |
| LAUNDRY | In Basement |
| LOT FEATURES | Back Yard, Front Yard, Lawn |
| PARKING | Double Garage Attached |
| RESTRICTIONS | None Known |
| ROOF | Asphalt Shingle |
| TITLE | Fee Simple |
| BROKER | REAL BROKER |
| ROOMS | DIMENSIONS (m) | LEVEL |
|---|---|---|
| Family Room | 16`3" x 16`7" | Basement |
| Furnace/Utility Room | 7`6" x 5`11" | Basement |
| Bedroom | 11`10" x 9`1" | Basement |
| 4pc Bathroom | 8`3" x 5`0" | Basement |
| Laundry | 8`3" x 5`0" | Basement |
| Bedroom | 11`10" x 9`4" | Basement |
| Bedroom | 10`11" x 9`10" | Basement |
| Living Room | 15`8" x 25`3" | Main |
| Kitchen With Eating Area | 18`1" x 15`3" | Main |
| Pantry | 4`11" x 4`1" | Main |
| Bedroom | 9`11" x 9`2" | Main |
| 4pc Bathroom | 8`1" x 4`11" | Main |
| Bedroom - Primary | 12`10" x 11`10" | Main |
| 4pc Ensuite bath | 8`1" x 5`0" | Main |

