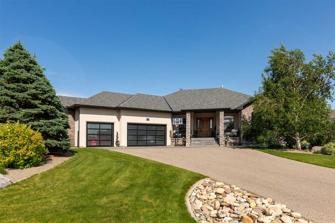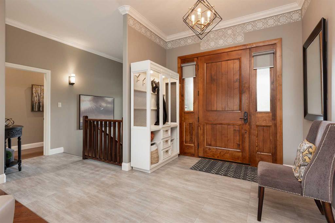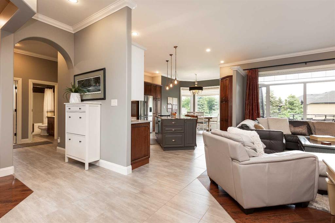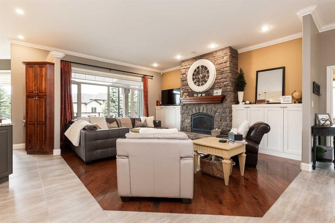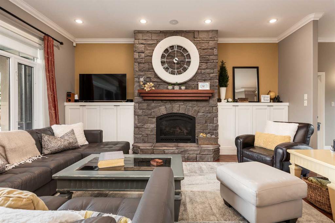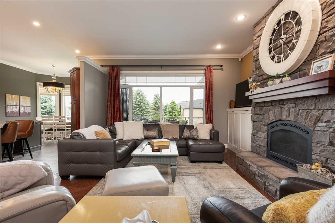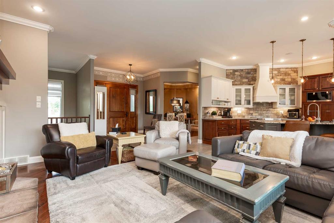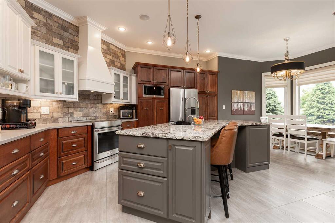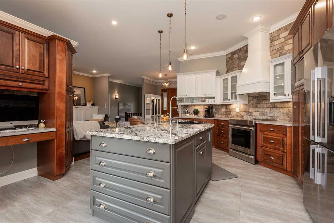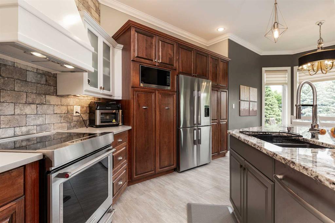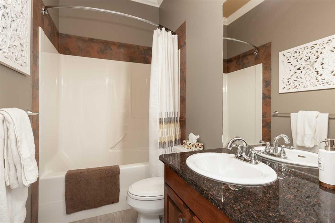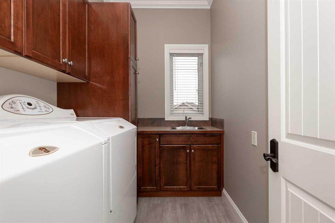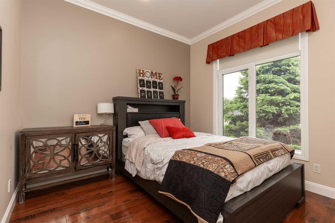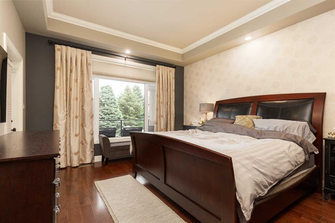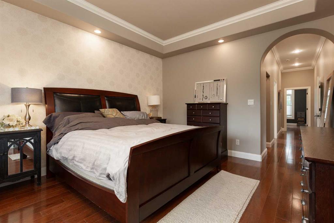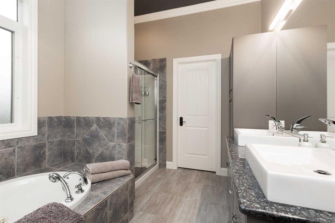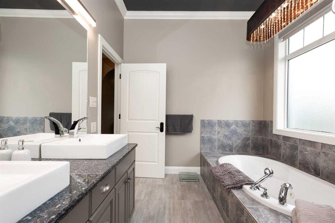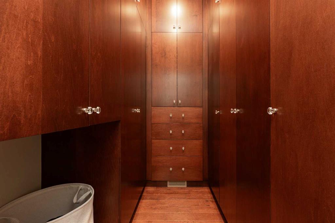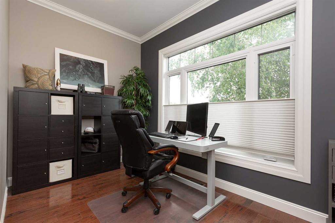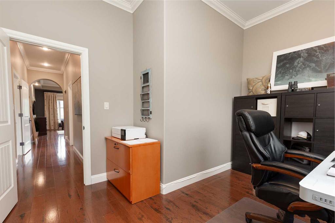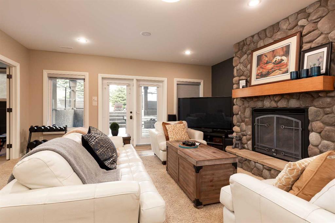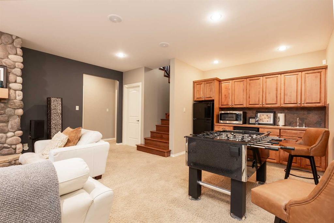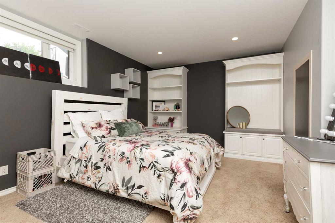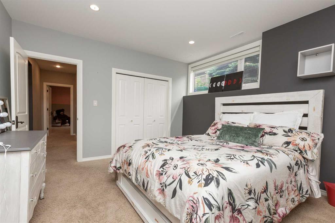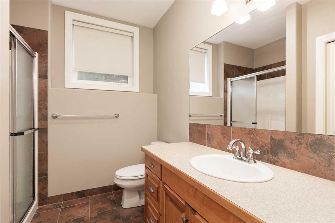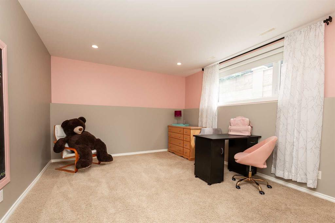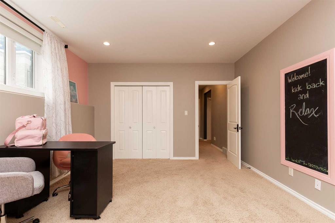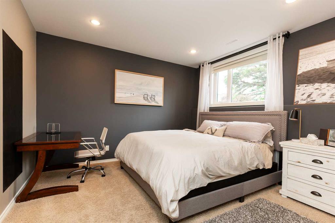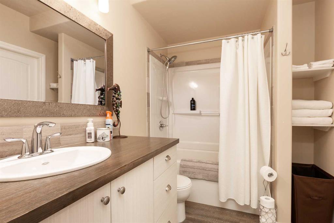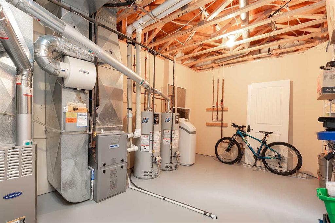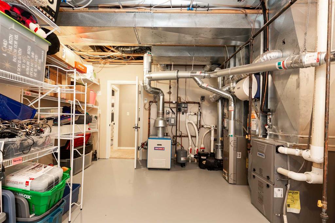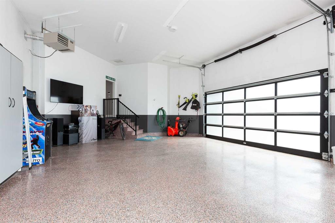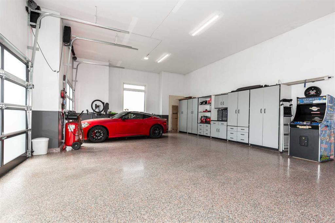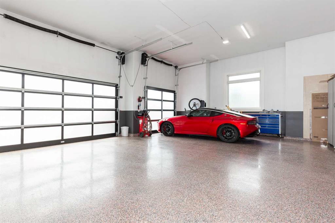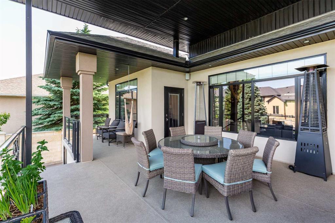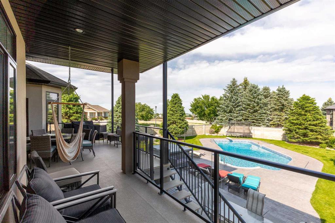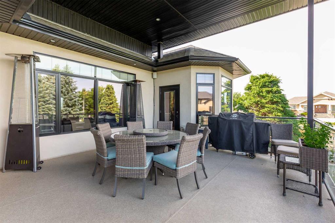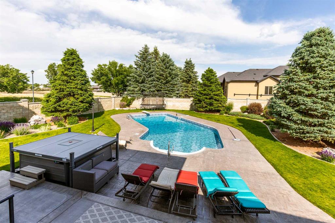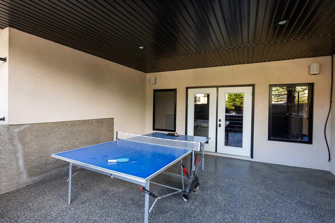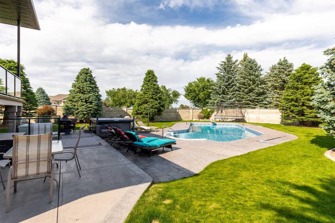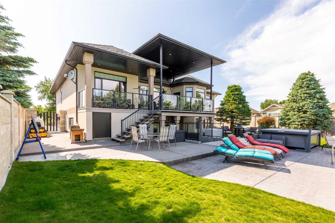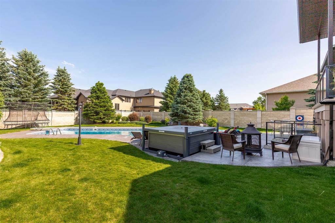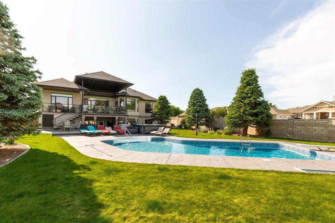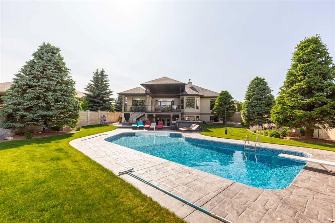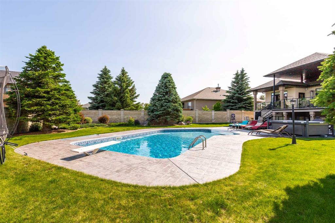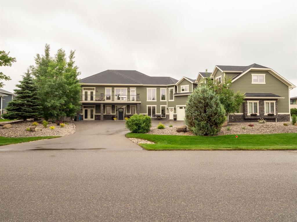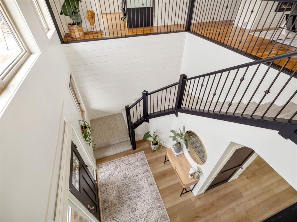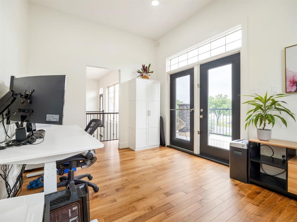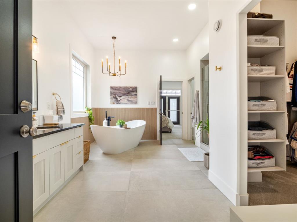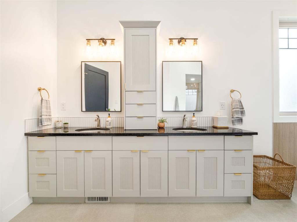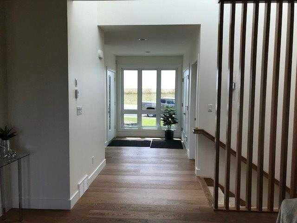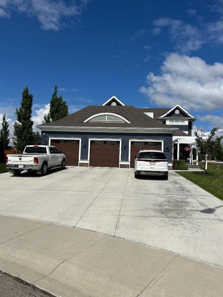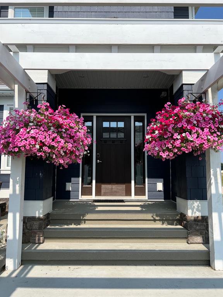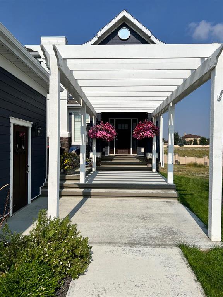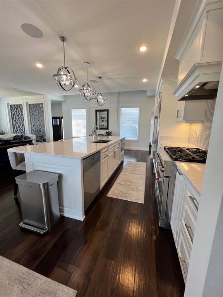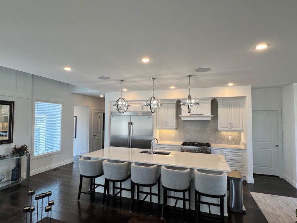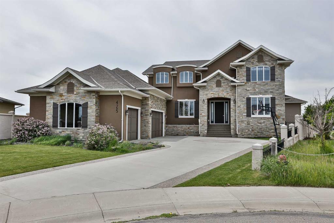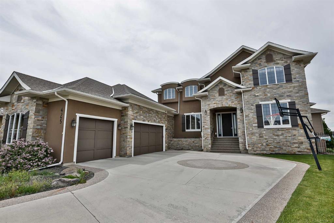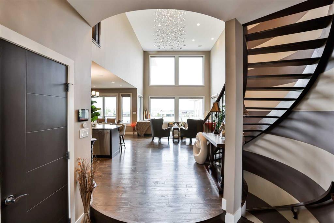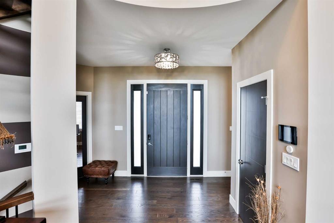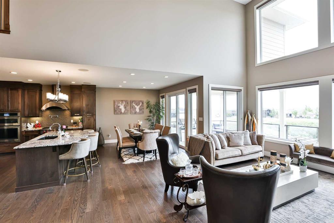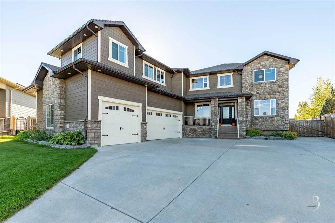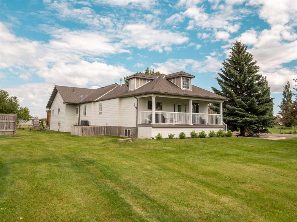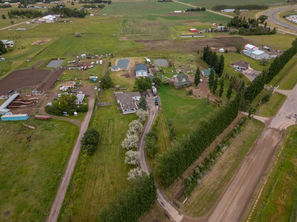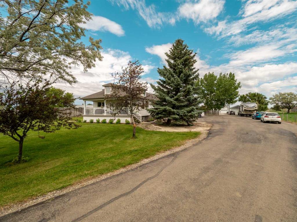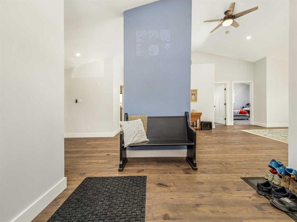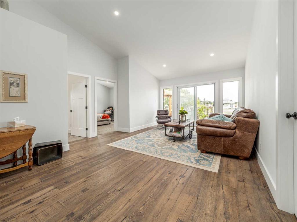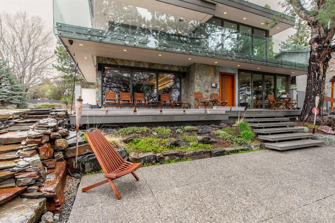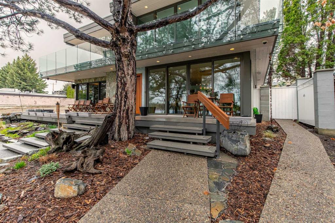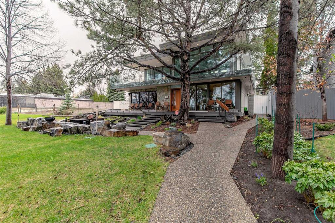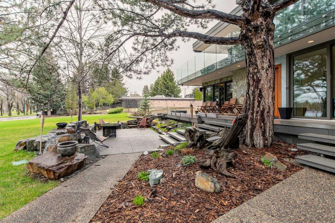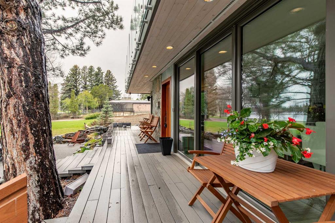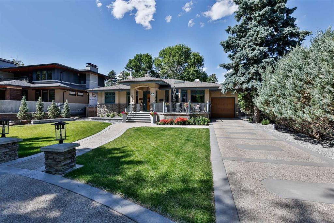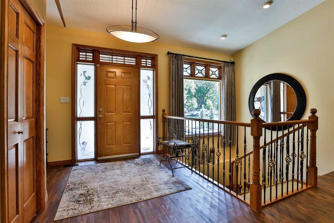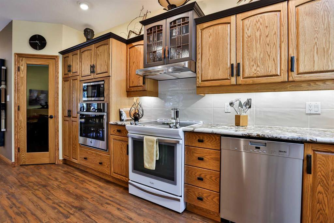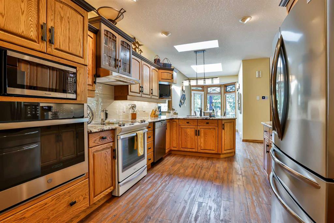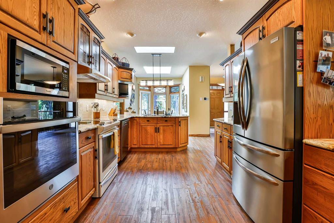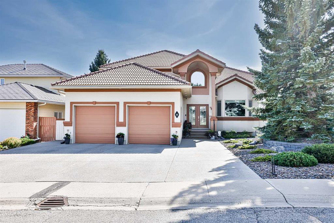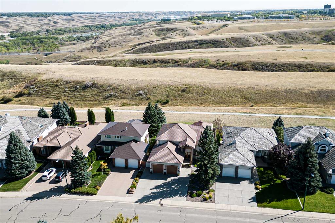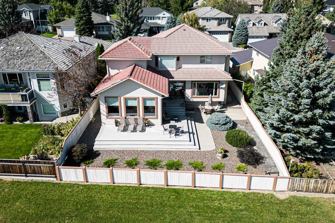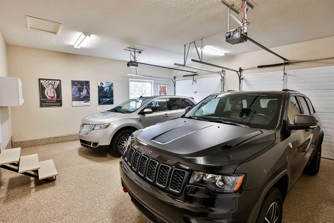34 Sandstone Way S
Lethbridge T1K 7X8
MLS® Number: A2231374
$ 1,475,000
5
BEDROOMS
4 + 0
BATHROOMS
1,995
SQUARE FEET
2004
YEAR BUILT
Welcome to this stunning executive bungalow located in the highly sought-after Southridge subdivision. This meticulously maintained home boasts an impressive array of features that cater to luxury living. Five spacious bedrooms and four well-appointed bathrooms, providing plenty of room for family and guests. Expansive 10-foot ceilings on the main floor, enhancing the open and airy feel of the living space. Elegant crown molding throughout, adding a sophisticated touch. Updated functional kitchen with granite and quartz countertops, perfect for culinary enthusiasts. Hardwood flooring throughout the main level for a warm and inviting ambiance. The fully finished walkout basement features 9-foot ceilings, creating a comfortable and spacious environment. A second master suite with an en-suite bathroom, ideal for guests or extended family. Additional family room with a wet bar, perfect for entertaining. Impressive garage with 13.5-foot ceilings, 8' extruded aluminum doors, built-in cabinets, and an epoxy floor, providing ample storage and workspace. Oversized parking area that can accommodate at least 10 vehicles, ensuring plenty of space for family and friends. Fully fenced yard with an impressive concrete block fence for privacy and security. Beautifully landscaped yard with the inground pool, surrounded by mature large evergreen trees, creating a park-like setting. More features of this home are custom drapery living room, primary bedroom and dining room with custom blinds through out. In ceilings speakers 4 zones, 2 furnaces ( main replaced 2024), central air, gemstone exterior lighting, underground sprinklers, glass garage doors, epoxy flooring in garage, epoxy floor lower deck, new pool liner and pool cover. This property combines luxury and functionality, making it the perfect home for those who appreciate quality and style. Don't miss your chance to own this exceptional bungalow in Southridge!
| COMMUNITY | Southridge |
| PROPERTY TYPE | Detached |
| BUILDING TYPE | House |
| STYLE | Bungalow |
| YEAR BUILT | 2004 |
| SQUARE FOOTAGE | 1,995 |
| BEDROOMS | 5 |
| BATHROOMS | 4.00 |
| BASEMENT | Finished, Full, Walk-Up To Grade |
| AMENITIES | |
| APPLIANCES | Dishwasher, Electric Range, Induction Cooktop, Instant Hot Water, Microwave, Refrigerator, Window Coverings |
| COOLING | Central Air |
| FIREPLACE | Basement, Gas, Living Room |
| FLOORING | Carpet, Hardwood, Vinyl Plank |
| HEATING | Mid Efficiency, Natural Gas |
| LAUNDRY | Main Level |
| LOT FEATURES | Landscaped, Many Trees, Underground Sprinklers |
| PARKING | Triple Garage Attached |
| RESTRICTIONS | None Known |
| ROOF | Asphalt |
| TITLE | Fee Simple |
| BROKER | Lethbridge Real Estate.com |
| ROOMS | DIMENSIONS (m) | LEVEL |
|---|---|---|
| Family Room | 26`9" x 16`9" | Basement |
| Bedroom | 15`6" x 12`6" | Basement |
| Bedroom | 15`8" x 12`6" | Basement |
| 3pc Bathroom | Basement | |
| Bedroom | 12`0" x 11`10" | Basement |
| 3pc Ensuite bath | Basement | |
| Exercise Room | 16`10" x 9`0" | Basement |
| Bedroom | 12`8" x 10`8" | Main |
| Laundry | 8`6" x 5`7" | Main |
| Kitchen | 13`0" x 13`0" | Main |
| Breakfast Nook | 8`5" x 10`0" | Main |
| Living Room | 19`0" x 17`0" | Main |
| Office | 12`11" x 10`11" | Main |
| Dining Room | 11`5" x 11`7" | Main |
| Bedroom - Primary | 15`8" x 12`6" | Main |
| 5pc Ensuite bath | Main | |
| 4pc Bathroom | Main |

