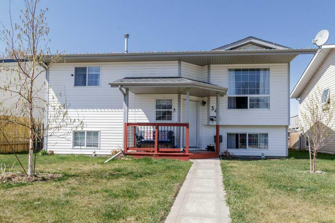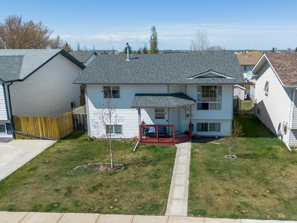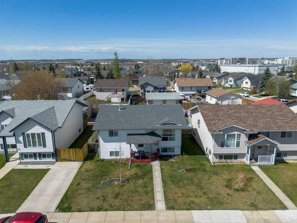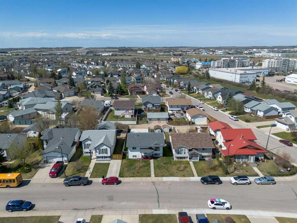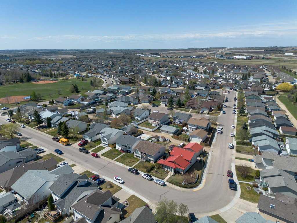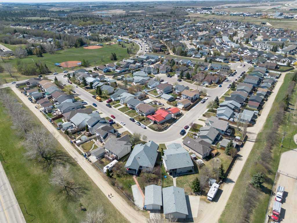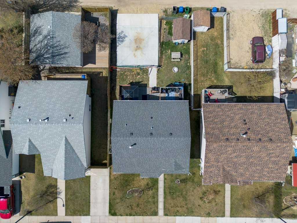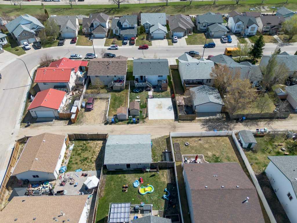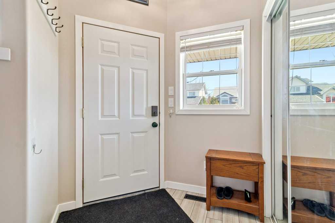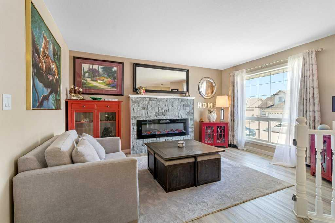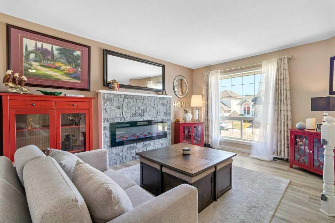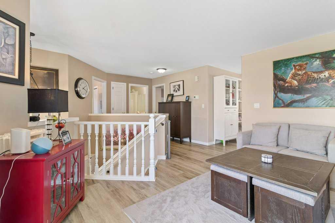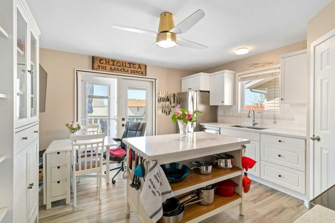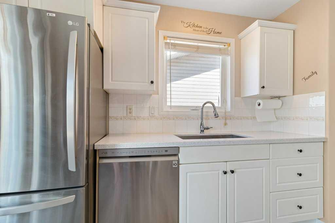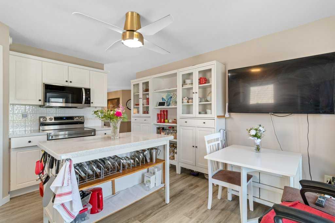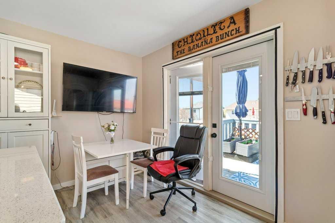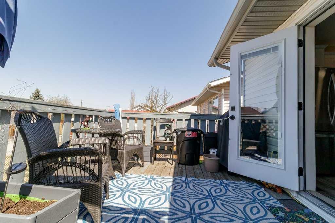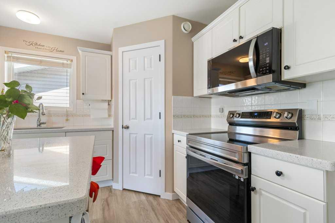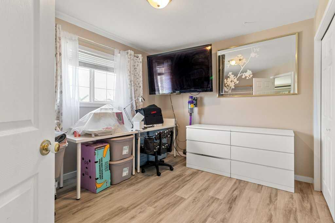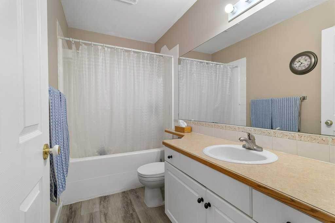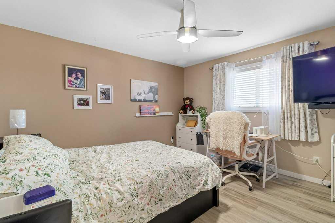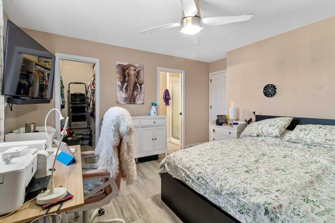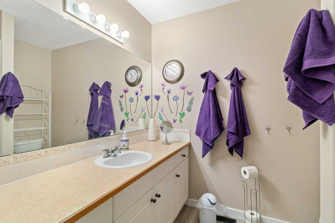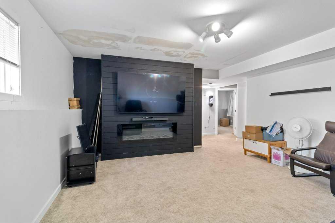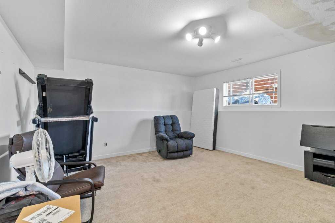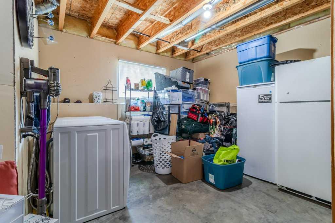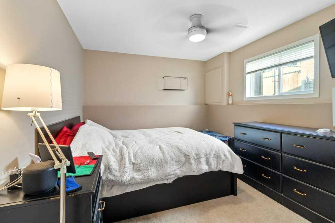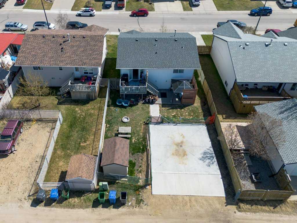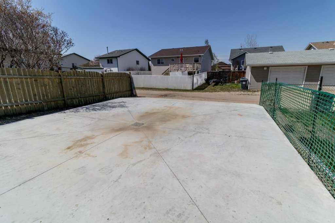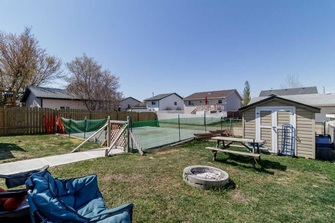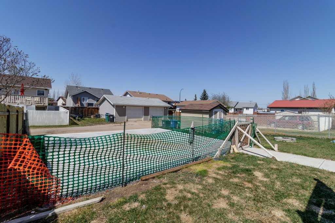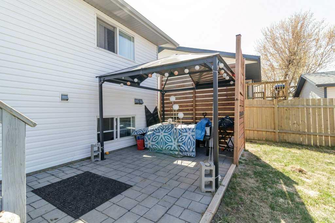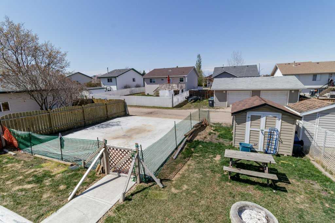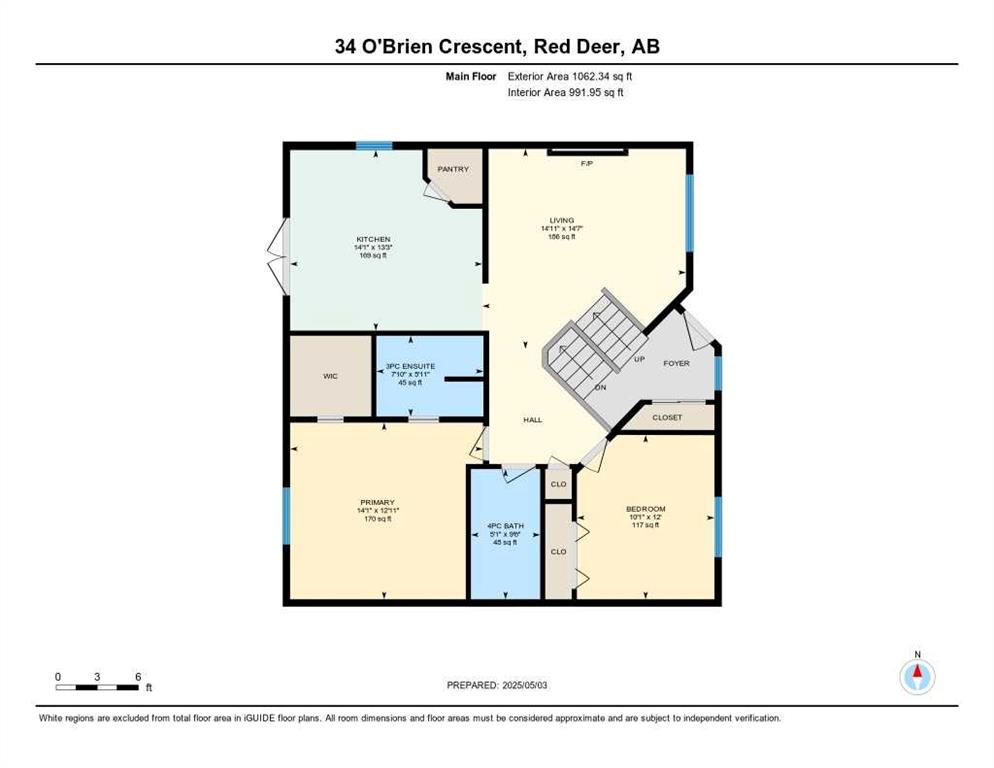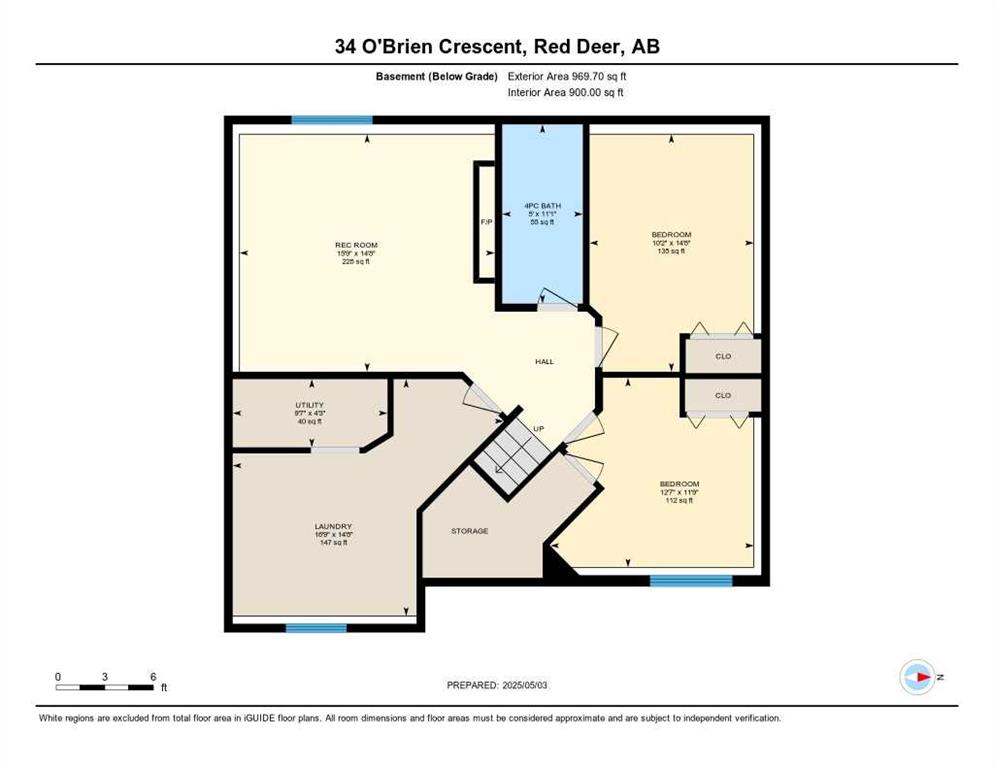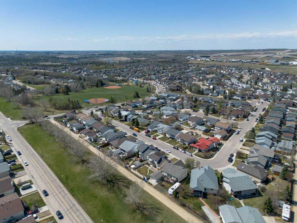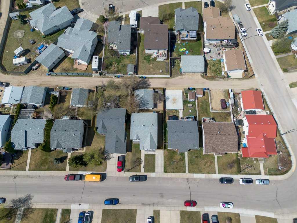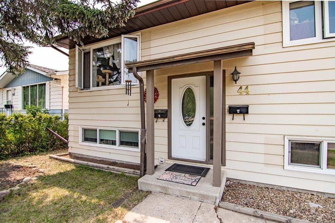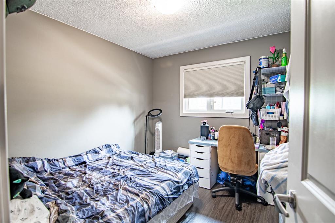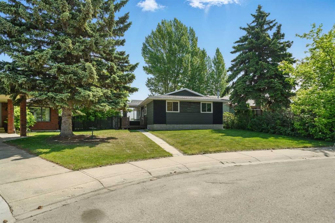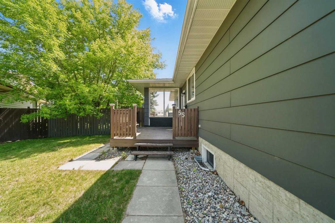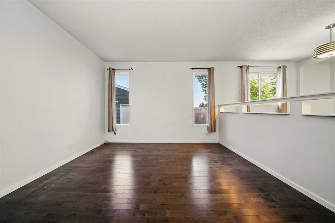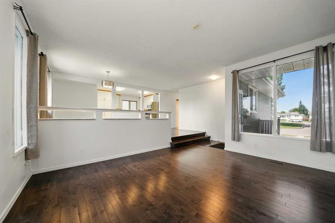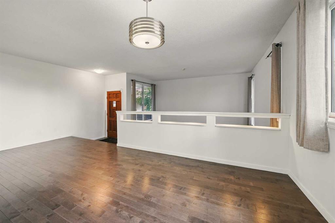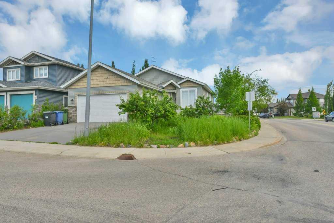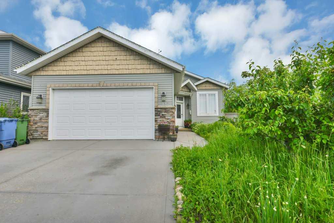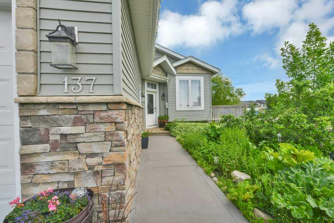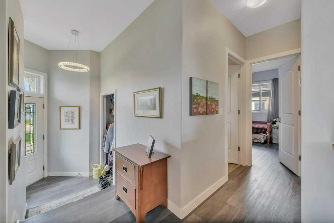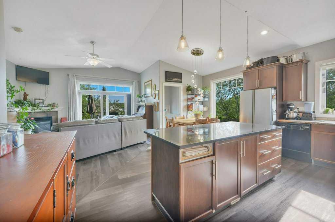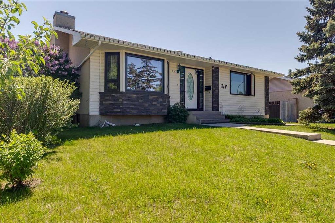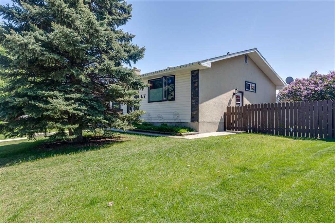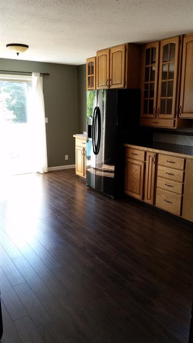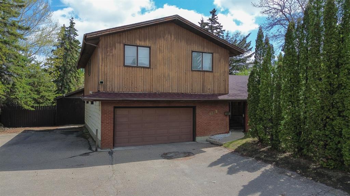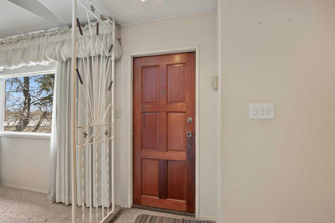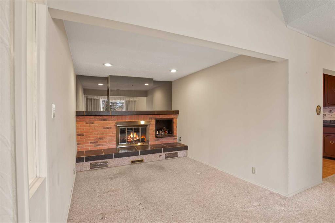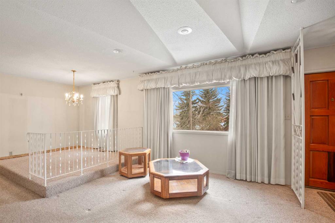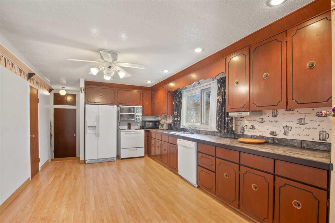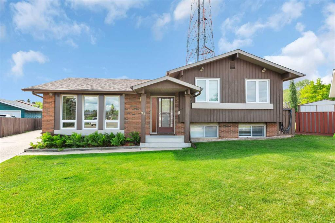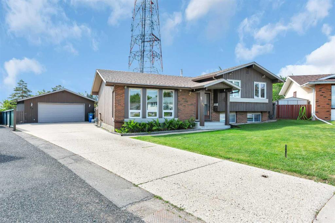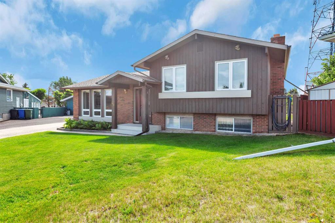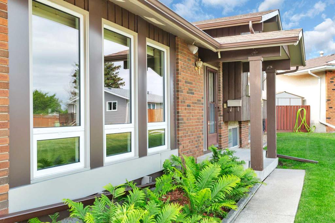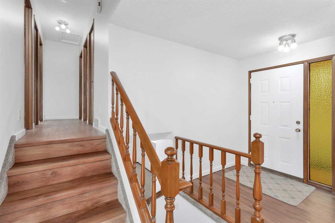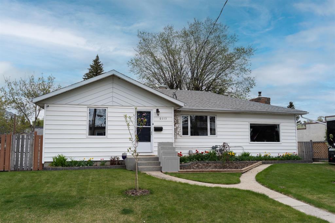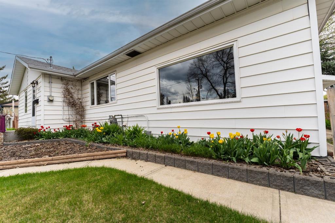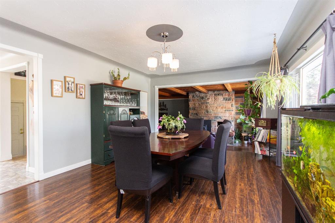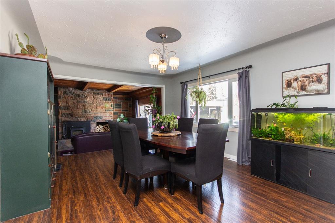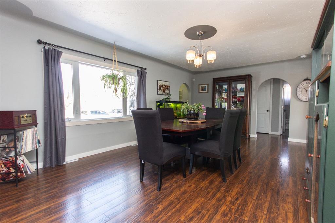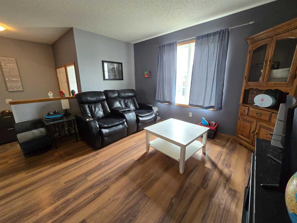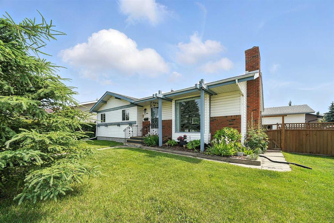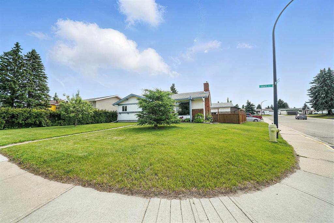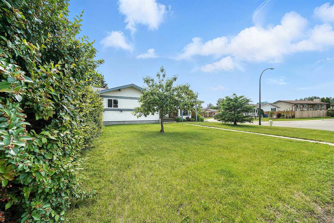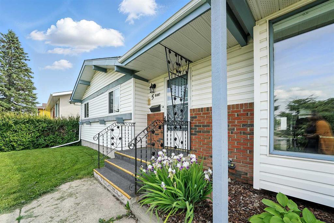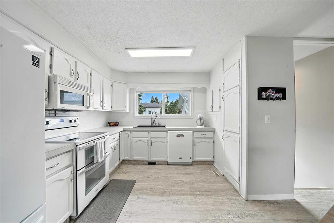34 O'brien Crescent
Red Deer T4P 3T3
MLS® Number: A2217741
$ 390,000
4
BEDROOMS
3 + 0
BATHROOMS
2000
YEAR BUILT
Welcome to 34 O'Brien Crescent, nestled in the sought-after community of Oriole Park West. This beautifully maintained four-bedroom, three-bathroom home is ideally located near scenic green spaces, walking trails, and parks—perfect for enjoying the outdoors this summer. Step inside to find an inviting, light-filled layout featuring large windows, updated flooring, and stylish finishes throughout. The main level boasts a spacious family room with a cozy fireplace, seamlessly connected to a bright kitchen equipped with stainless steel appliances, updated countertops, extra cabinetry (the large wall unit), and a large island with a removable quartz countertop for added flexibility. Upstairs, the primary suite includes a functional ensuite and ample space, while a second generously sized bedroom completes the level. Off the kitchen, step out to a large deck and private backyard oasis—perfect for entertaining or relaxing in comfort. The fully finished lower level offers two additional large bedrooms, a full bathroom, another comfortable family room with an electric fireplace and includes the big screen TV and sound bar plus some exceptional storage space. The backyard also features a newly added garage pad, with potential for a garage build (buyers to verify). This is a fantastic opportunity to own a move-in-ready home in one of the city’s most desirable neighborhoods!
| COMMUNITY | Oriole Park West |
| PROPERTY TYPE | Detached |
| BUILDING TYPE | House |
| STYLE | Bi-Level |
| YEAR BUILT | 2000 |
| SQUARE FOOTAGE | 1,062 |
| BEDROOMS | 4 |
| BATHROOMS | 3.00 |
| BASEMENT | Finished, Full |
| AMENITIES | |
| APPLIANCES | Other |
| COOLING | None |
| FIREPLACE | Electric |
| FLOORING | Vinyl |
| HEATING | Forced Air |
| LAUNDRY | In Basement |
| LOT FEATURES | City Lot |
| PARKING | Parking Pad |
| RESTRICTIONS | None Known |
| ROOF | Asphalt |
| TITLE | Fee Simple |
| BROKER | Royal Lepage Network Realty Corp. |
| ROOMS | DIMENSIONS (m) | LEVEL |
|---|---|---|
| 4pc Bathroom | 11`1" x 5`0" | Basement |
| Bedroom | 14`8" x 10`2" | Basement |
| Bedroom | 11`9" x 12`7" | Basement |
| Laundry | 14`8" x 16`9" | Basement |
| Game Room | 14`8" x 15`9" | Basement |
| Furnace/Utility Room | 4`3" x 9`7" | Basement |
| 3pc Ensuite bath | 7`10" x 5`11" | Main |
| 4pc Bathroom | 5`1" x 9`6" | Main |
| Bedroom | 10`1" x 12`0" | Main |
| Kitchen | 14`1" x 13`3" | Main |
| Living Room | 14`11" x 14`7" | Main |
| Bedroom - Primary | 14`1" x 12`11" | Main |

