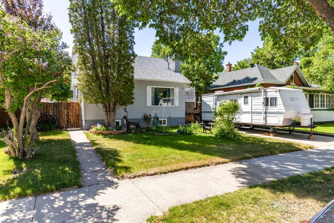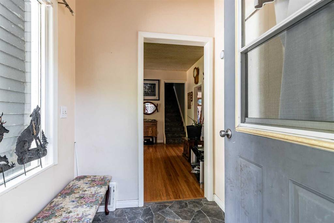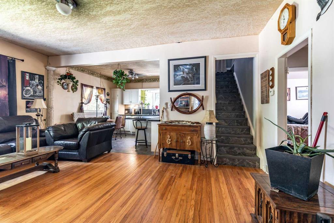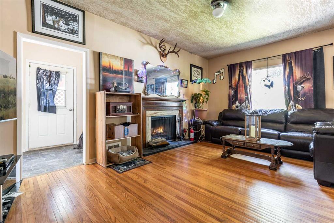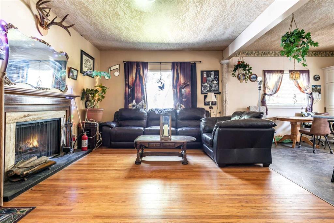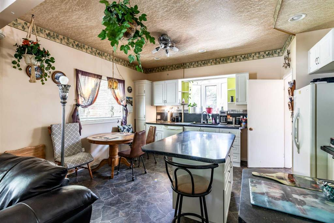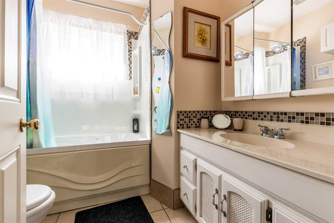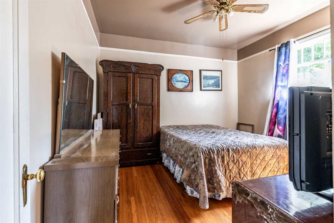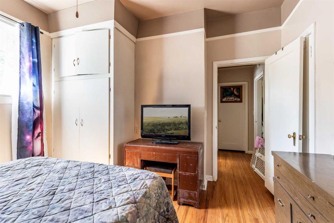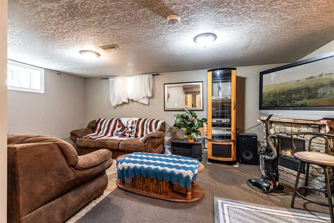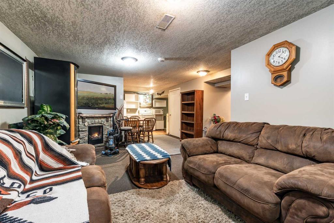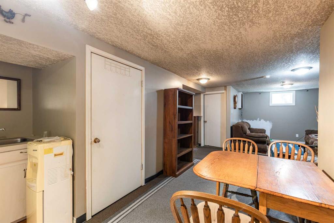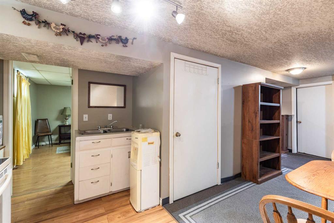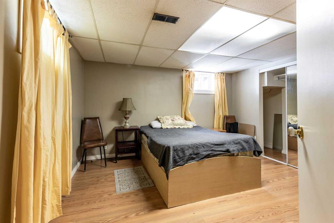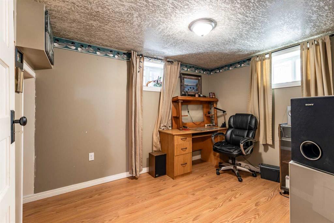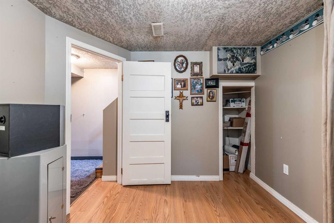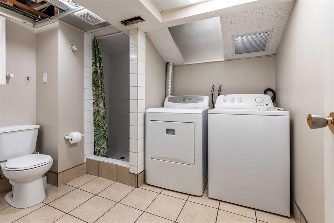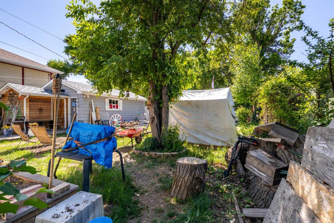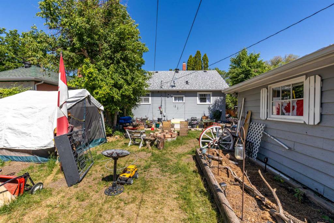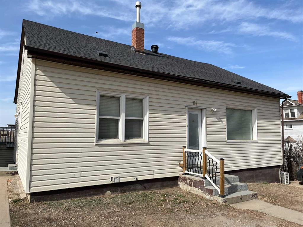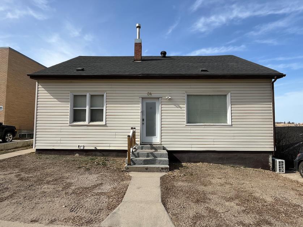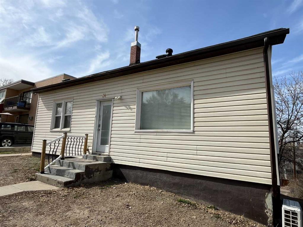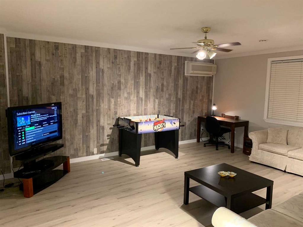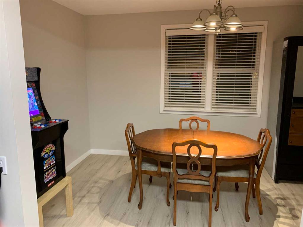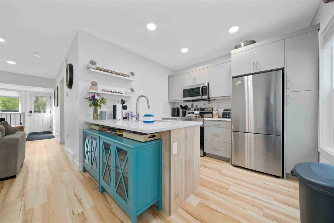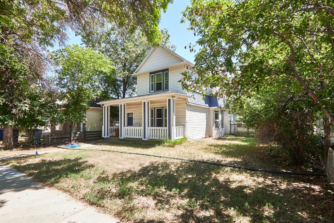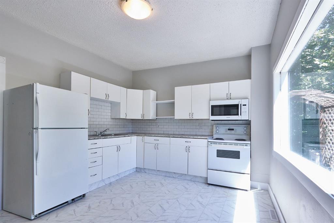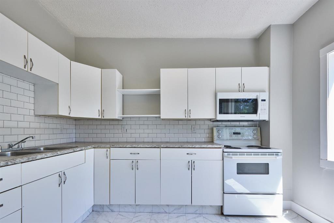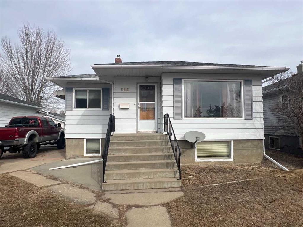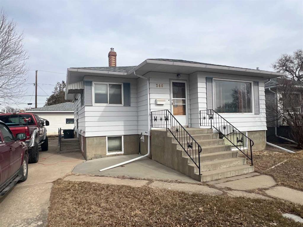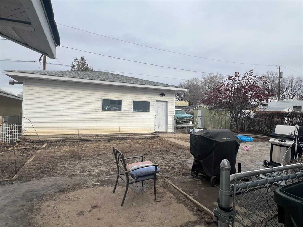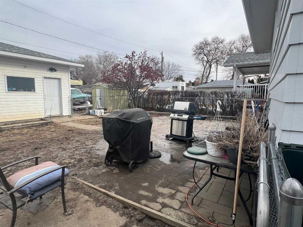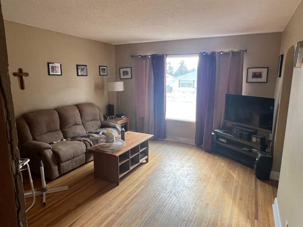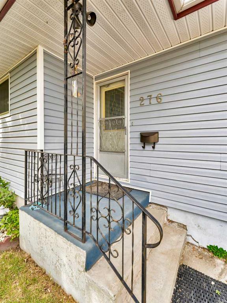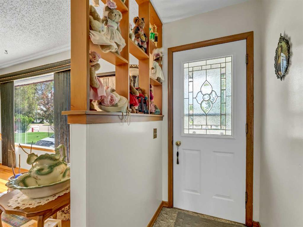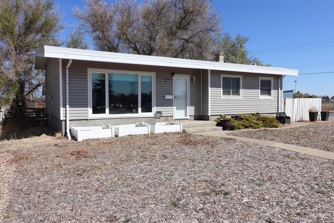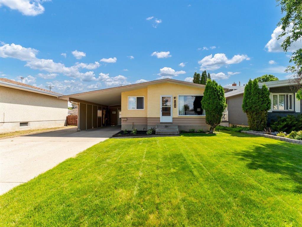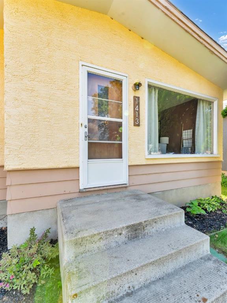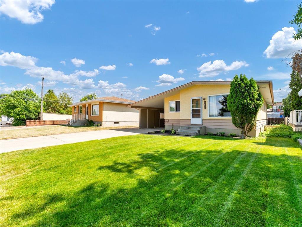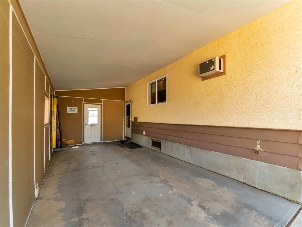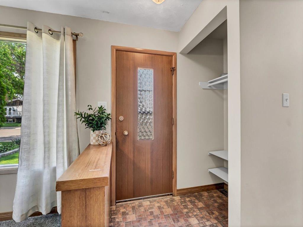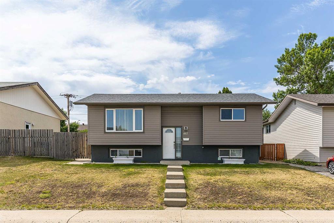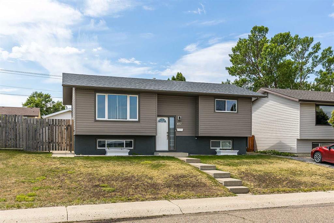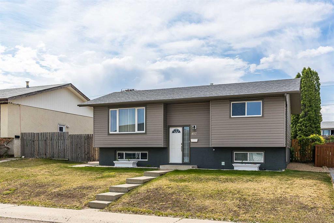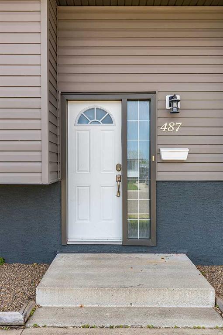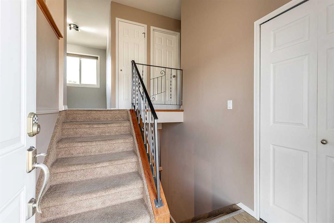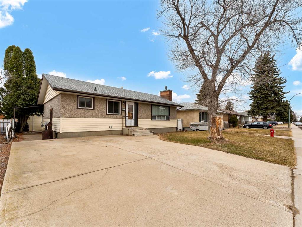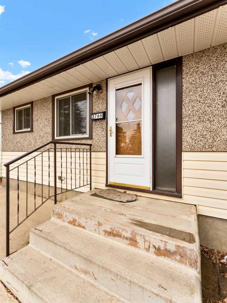339 Aberdeen Street SE
Medicine Hat T1A0M3
MLS® Number: A2225864
$ 299,900
4
BEDROOMS
2 + 0
BATHROOMS
1,327
SQUARE FEET
1942
YEAR BUILT
What a great starter or retirement home! If you have a young family, you are in walking distance to schools, parks, playgrounds, outdoor pool and skating rink. Aberdeen Street is well known for its mature area close to downtown and other shopping on SE Hill. This home features 4 Bedrooms, 2 bathrooms, updated kitchen with island. Entering the house you a met with hardwood floors and a wood burning fire place in the large living room. Down stairs we find a small mother in law kitchen and another 2 bedrooms & bath. The loft upstairs has great natural lighting and would be suited for many different uses. Fenced beautiful mature yard, small garden, patio & a deck to sit out to enjoy life. It also has 14 X 24 detached garage with a custom sauna built along side it. Recent upgrades include newer shingles on the house and garage, hot water tank 2019 & kitchen. Contact your favorite REALTOR® today and book a viewing!
| COMMUNITY | SE Hill |
| PROPERTY TYPE | Detached |
| BUILDING TYPE | House |
| STYLE | 1 and Half Storey |
| YEAR BUILT | 1942 |
| SQUARE FOOTAGE | 1,327 |
| BEDROOMS | 4 |
| BATHROOMS | 2.00 |
| BASEMENT | Finished, Full |
| AMENITIES | |
| APPLIANCES | Dishwasher, Microwave, Range, Refrigerator |
| COOLING | None |
| FIREPLACE | Brick Facing, Living Room, Masonry, Wood Burning |
| FLOORING | Carpet, Hardwood, Laminate, Linoleum |
| HEATING | Forced Air, Natural Gas |
| LAUNDRY | In Basement |
| LOT FEATURES | Back Yard, City Lot, Few Trees, Front Yard, Garden, Lawn, Private, Rectangular Lot |
| PARKING | Driveway, Off Street, Parking Pad, Single Garage Detached |
| RESTRICTIONS | None Known |
| ROOF | Asphalt Shingle |
| TITLE | Fee Simple |
| BROKER | REAL BROKER |
| ROOMS | DIMENSIONS (m) | LEVEL |
|---|---|---|
| Bedroom | 11`0" x 9`0" | Basement |
| Family Room | 18`8" x 10`7" | Basement |
| 3pc Bathroom | 9`4" x 7`9" | Basement |
| Eat in Kitchen | 11`9" x 11`3" | Basement |
| Bedroom | 12`8" x 11`11" | Basement |
| Entrance | 5`6" x 5`6" | Main |
| Living Room | 19`1" x 12`8" | Main |
| Kitchen | 15`7" x 12`1" | Main |
| 4pc Bathroom | 15`7" x 7`8" | Main |
| Bedroom | 11`11" x 11`9" | Main |
| Bedroom - Primary | 12`1" x 11`8" | Main |
| Loft | 25`4" x 14`9" | Second |
| Walk-In Closet | 7`4" x 5`6" | Second |

