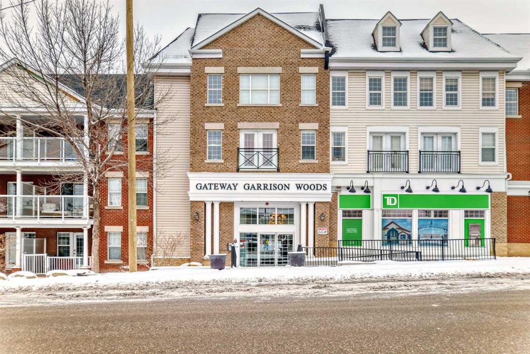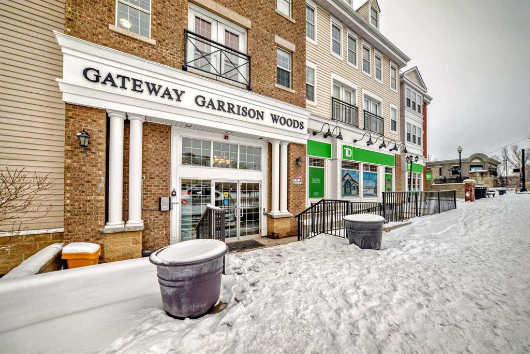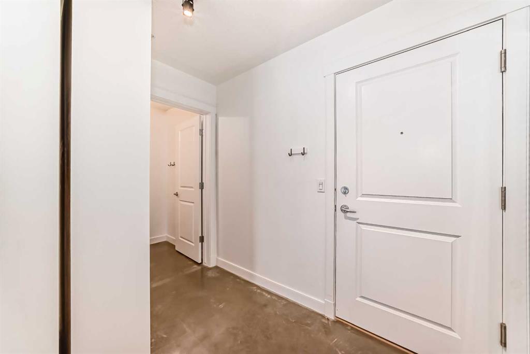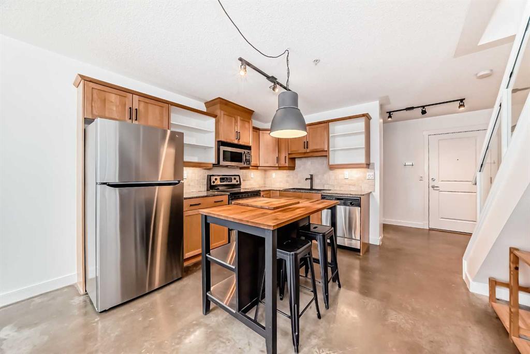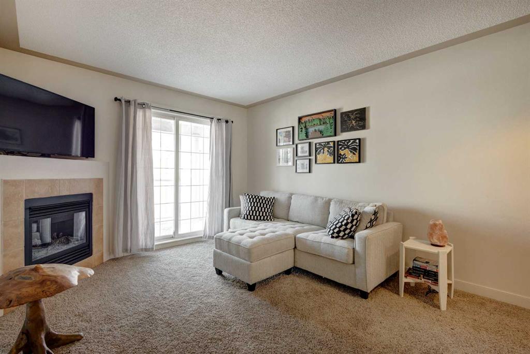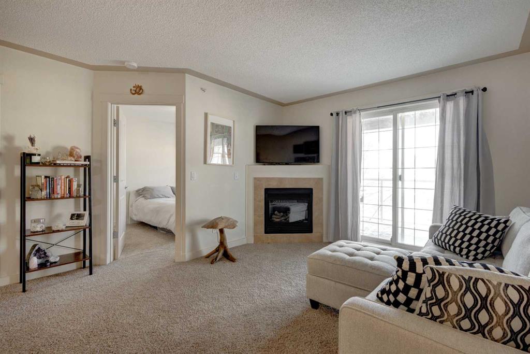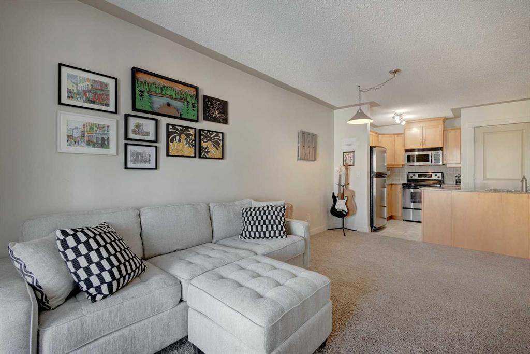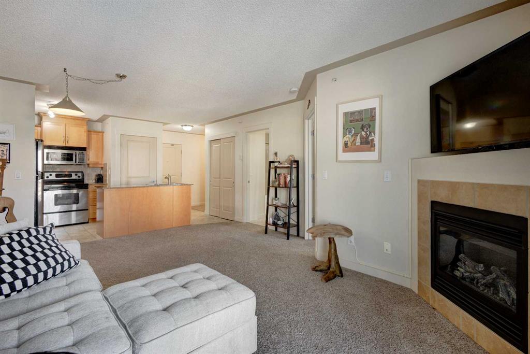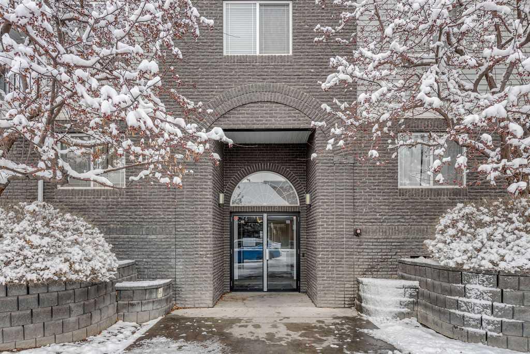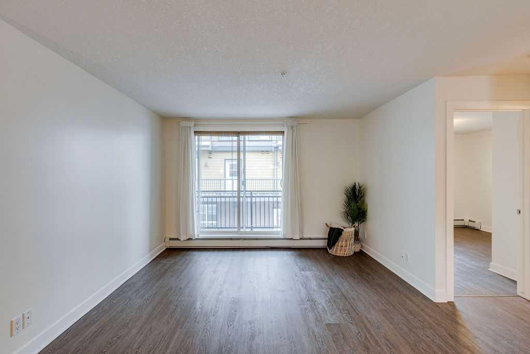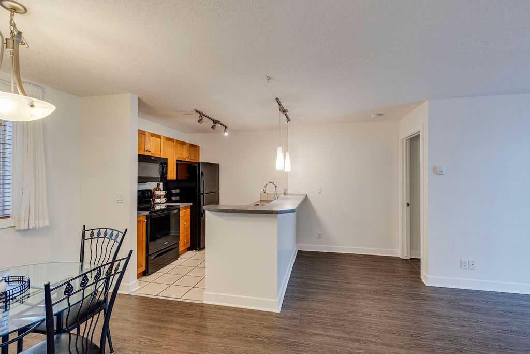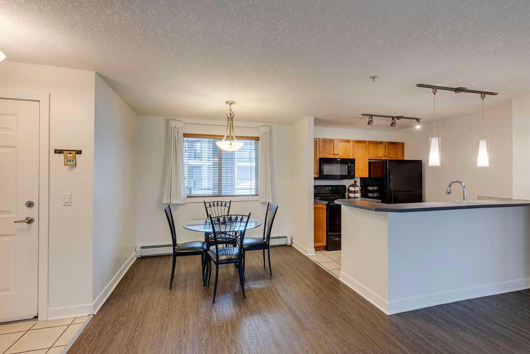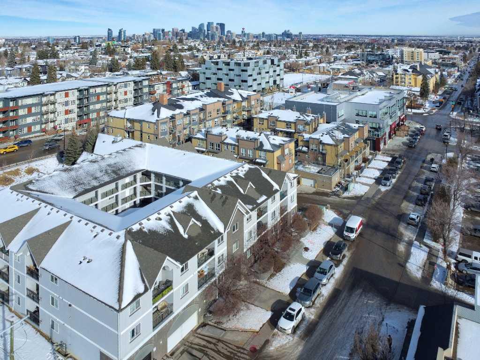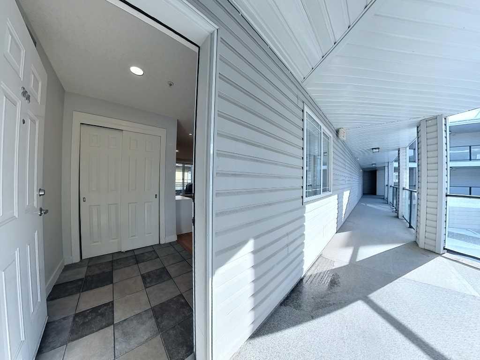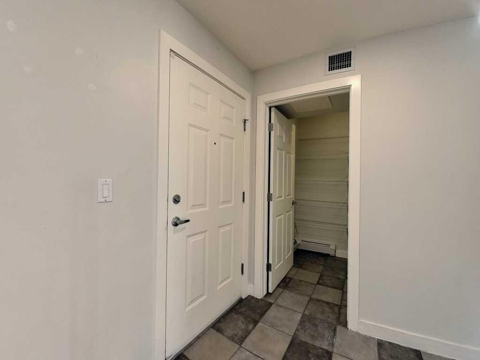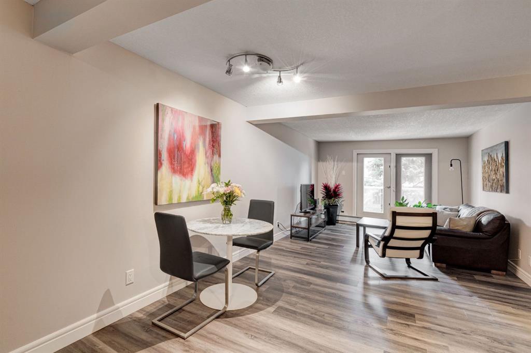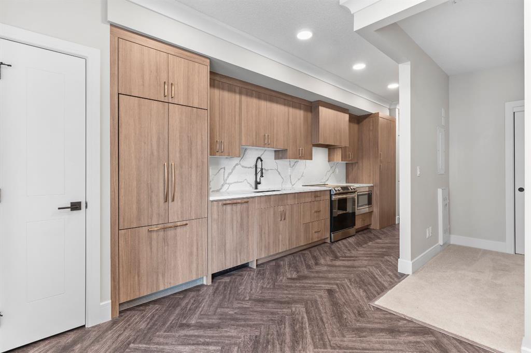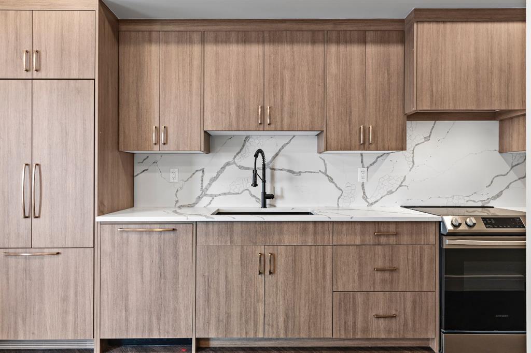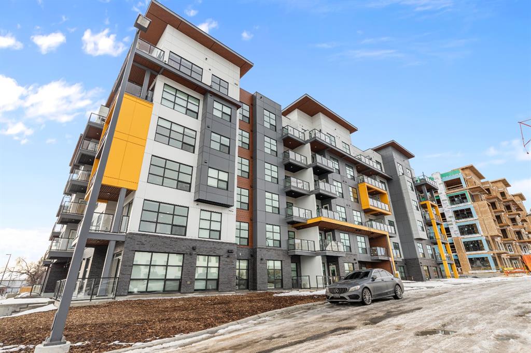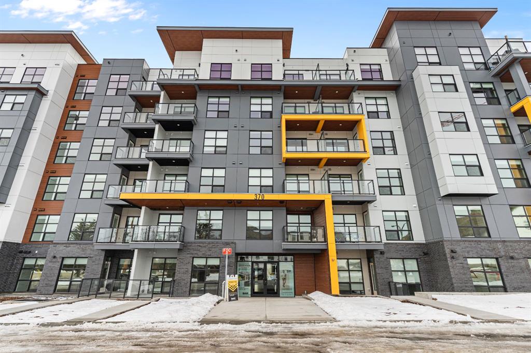338, 2200 Marda Link SW
Calgary T2T 6C7
MLS® Number: A2207703
$ 349,900
1
BEDROOMS
1 + 0
BATHROOMS
700
SQUARE FEET
1999
YEAR BUILT
Welcome to a rare opportunity to own a TOP FLOOR one bedroom executive condo in the highly sought-after Courtyards at Garrison Woods. Elegant living in a tranquil European style neighbourhood that is within walking distance to Marda Loop district shops, cafes and restaurants. West facing condo features in floor heating, built-in office nook, newly painted kitchen/living room area, large in-unit storage room, king size bedroom, built-in closet organizer, 9 foot ceiling, stainless steel appliances, gas fireplace, Telus Pure Fibre internet, gas BBQ hook up, one underground parking stall and storage unit. 18+ building amenities include: in-door pool, fitness centre, underground car wash bay, large party room and two guest suites. One small pet allowed on board approval. With easy access to downtown, inner city living in the Courtyards at Garrison Woods means embracing a lifestyle of comfort, convenience, and elegance. Whether you're looking to relax in the peaceful surroundings or explore the bustling local scene, this condo offers everything you need to live your best life.
| COMMUNITY | Garrison Woods |
| PROPERTY TYPE | Apartment |
| BUILDING TYPE | Low Rise (2-4 stories) |
| STYLE | Single Level Unit |
| YEAR BUILT | 1999 |
| SQUARE FOOTAGE | 700 |
| BEDROOMS | 1 |
| BATHROOMS | 1.00 |
| BASEMENT | |
| AMENITIES | |
| APPLIANCES | Dishwasher, Dryer, Electric Stove, Garburator, Microwave Hood Fan, Refrigerator, Washer |
| COOLING | None |
| FIREPLACE | Gas |
| FLOORING | Ceramic Tile, Laminate |
| HEATING | In Floor |
| LAUNDRY | In Unit |
| LOT FEATURES | Many Trees |
| PARKING | Assigned, Heated Garage, Parkade, Secured, Stall, Underground |
| RESTRICTIONS | Adult Living, Easement Registered On Title, Pet Restrictions or Board approval Required, Restrictive Covenant |
| ROOF | |
| TITLE | Fee Simple |
| BROKER | RE/MAX First |
| ROOMS | DIMENSIONS (m) | LEVEL |
|---|---|---|
| Kitchen | 10`5" x 9`7" | Main |
| Dining Room | 9`7" x 6`10" | Main |
| Living Room | 11`10" x 13`10" | Main |
| Foyer | 7`9" x 7`0" | Main |
| Office | 6`5" x 2`0" | Main |
| Laundry | 8`9" x 4`2" | Main |
| Bedroom - Primary | 13`1" x 10`10" | Main |
| 4pc Bathroom | Main |











































