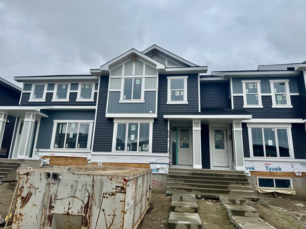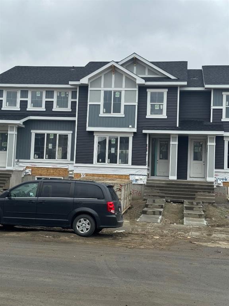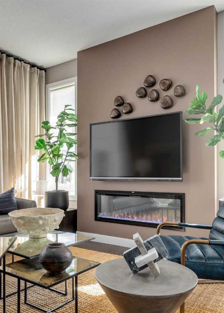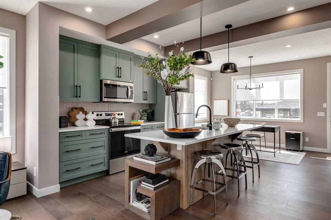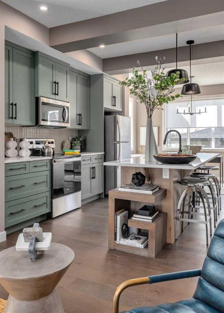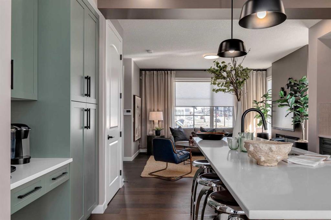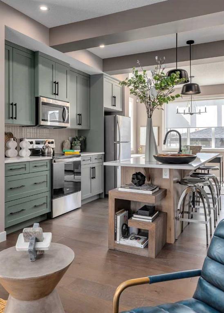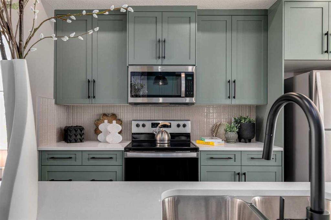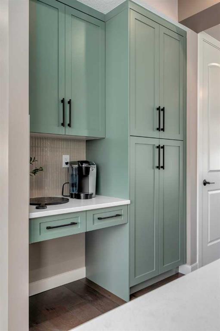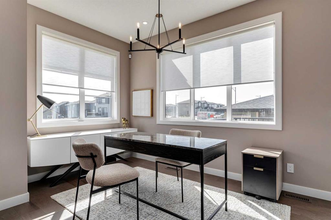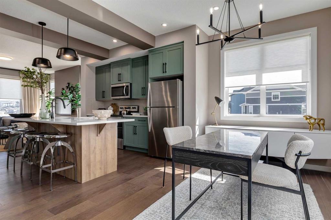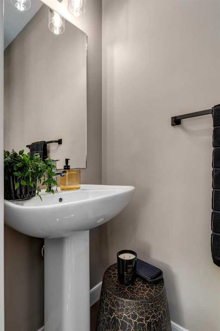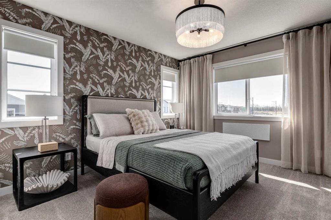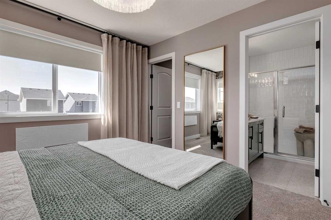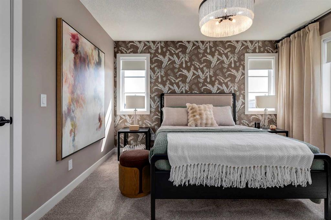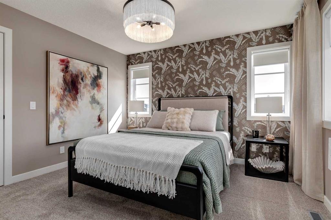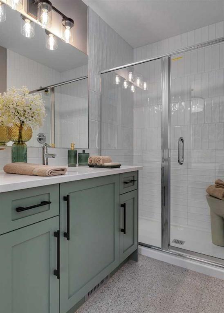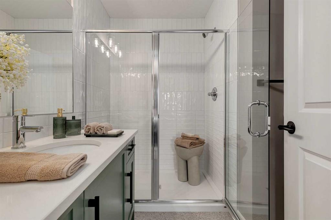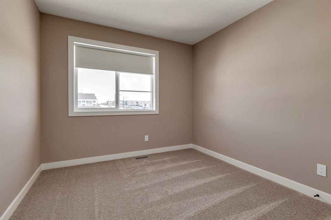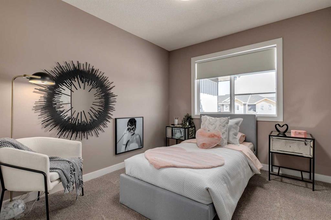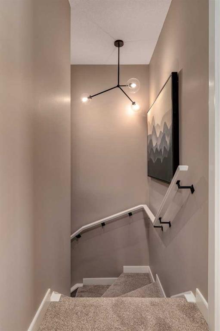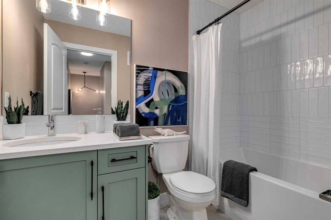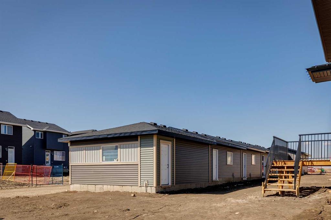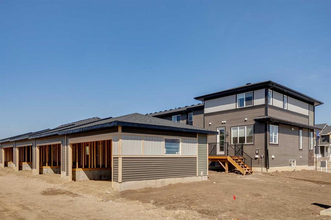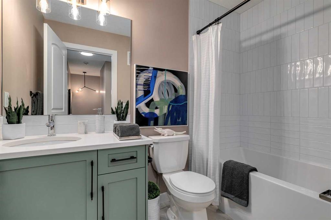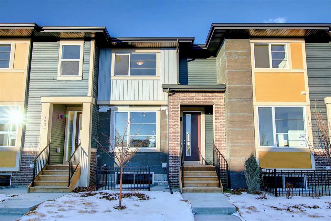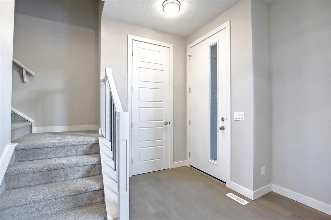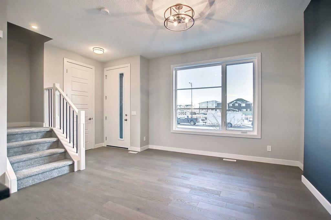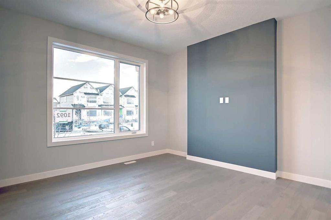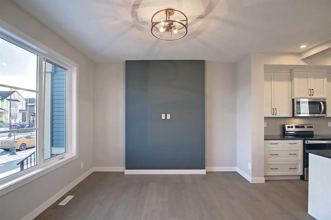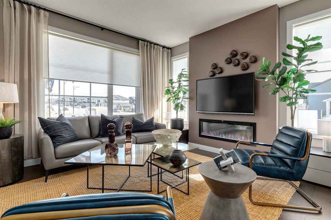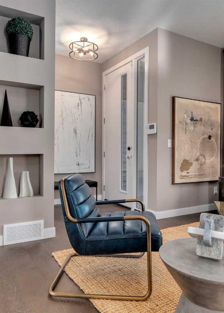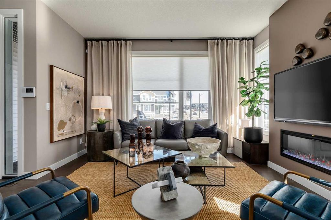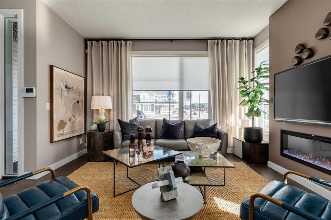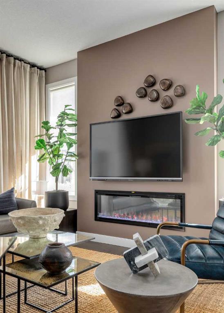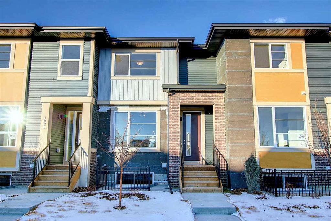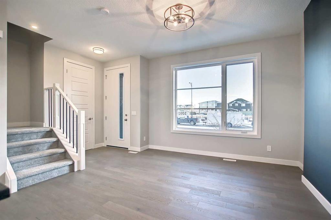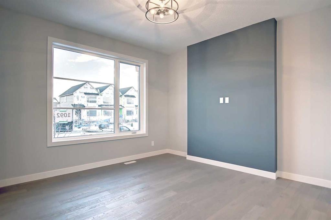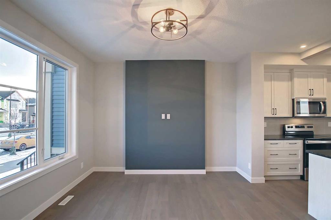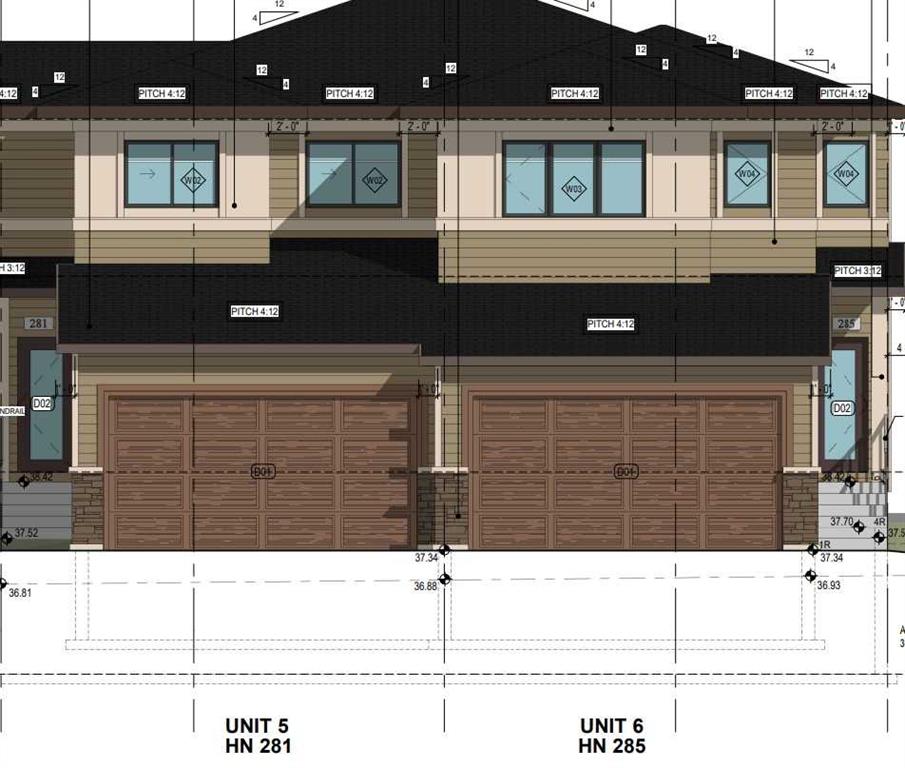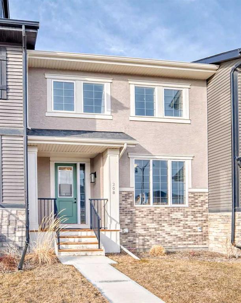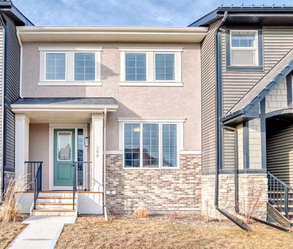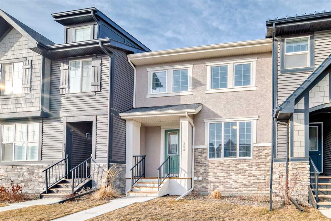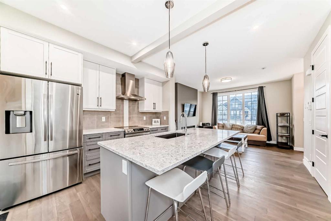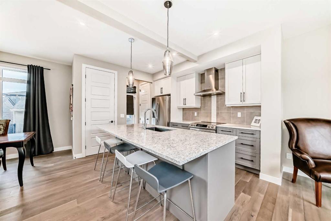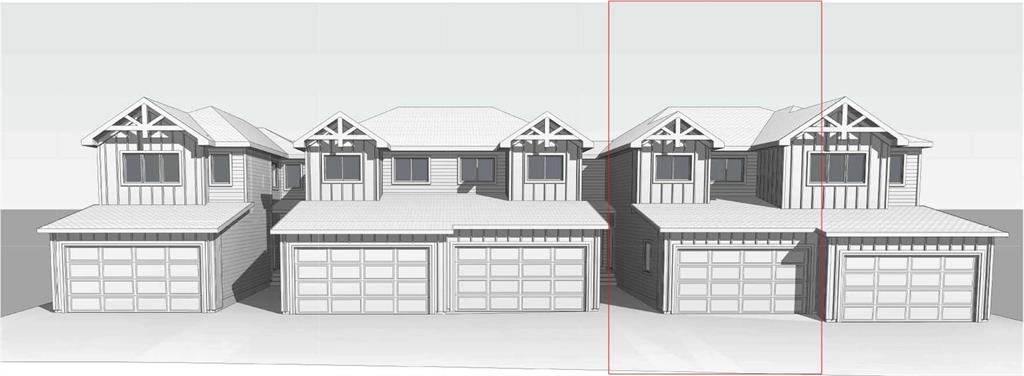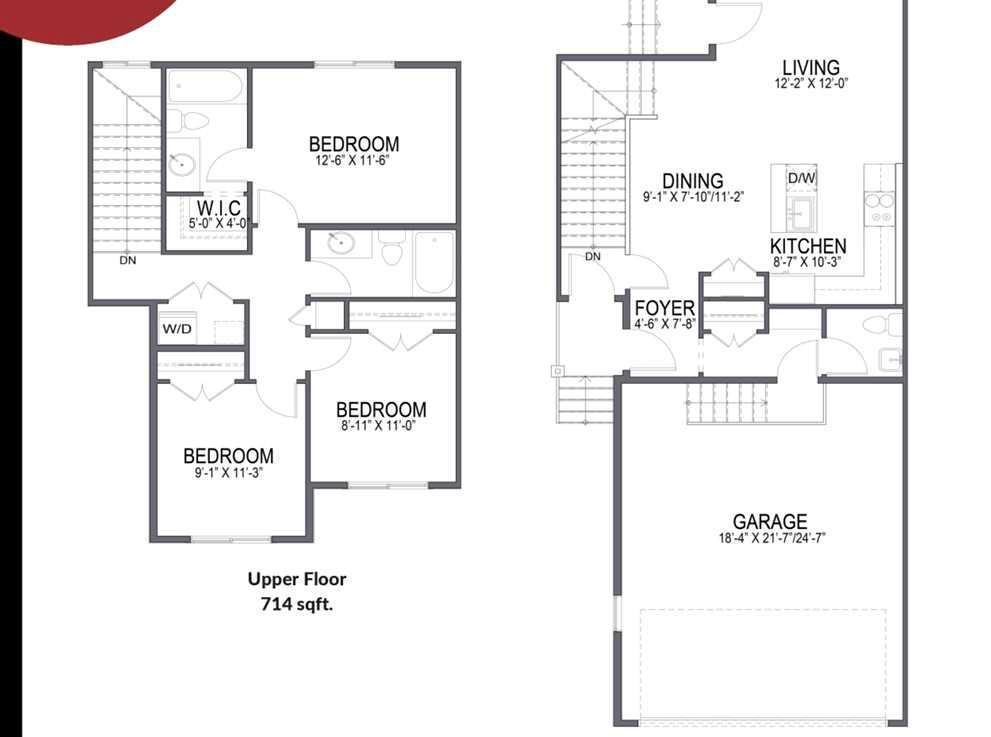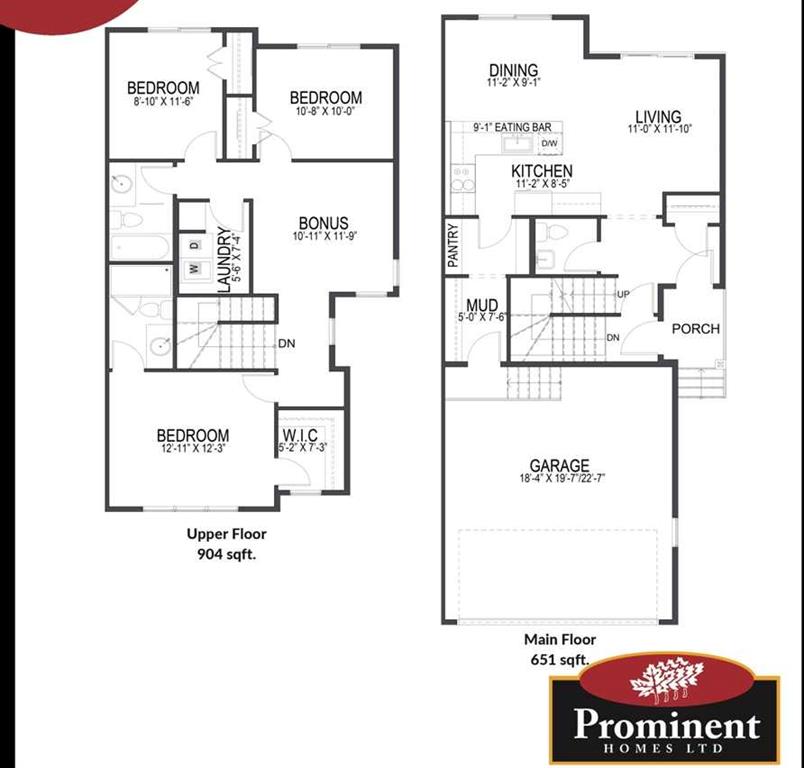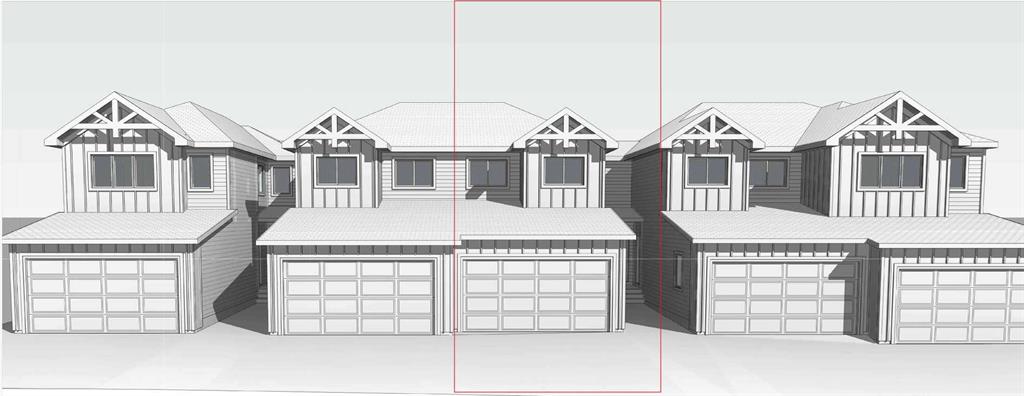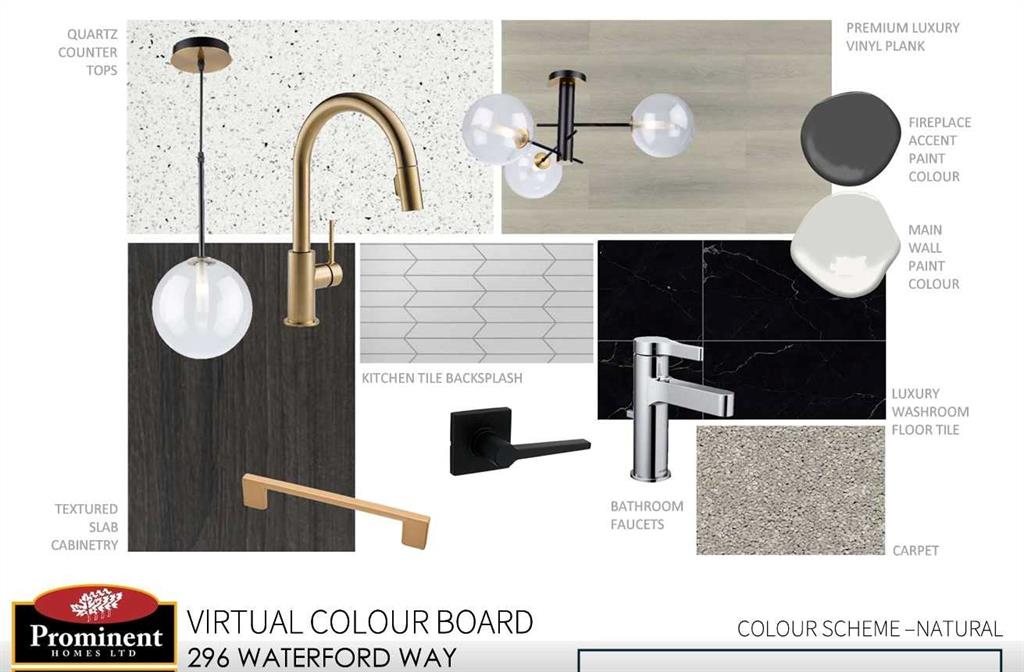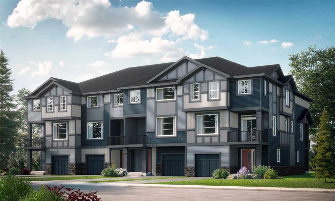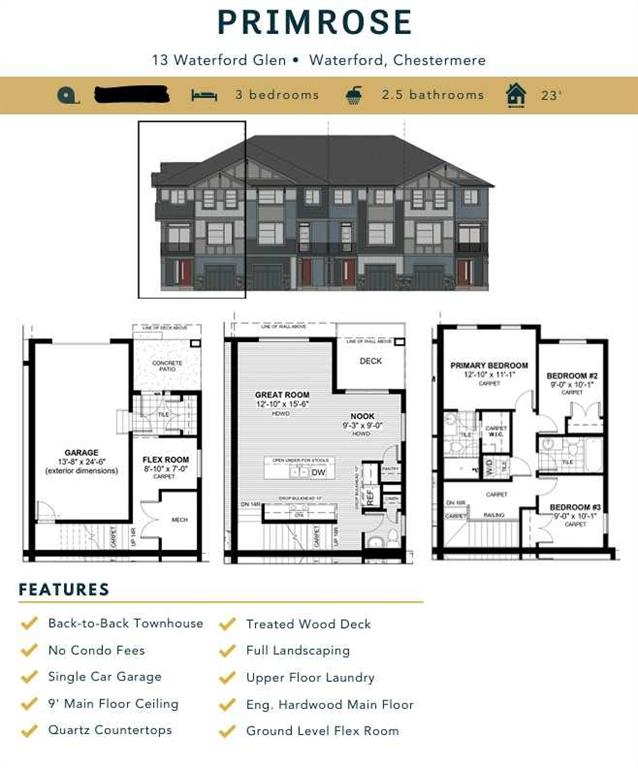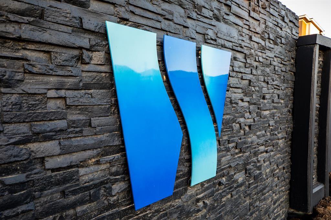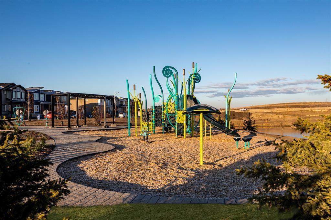$ 509,900
3
BEDROOMS
2 + 1
BATHROOMS
1,372
SQUARE FEET
2025
YEAR BUILT
This beautifully finished interior townhome offers quick possession (First week of July) and the perfect blend of style, comfort, and convenience. Enjoy no condo fees and a low - maintenance lifestyle with full front and back landscaping included. Step inside to discover a bright and open main floor featuring 9’ ceilings, engineered hardwood flooring, and a spacious layout ideal for both everyday living and entertaining. The kitchen is a chef’s delight with quartz countertops, stylish finishes, and a modern design. Upstairs, you’ll find three generously sized bedrooms, including a primary suite with a private ensuite, as well as the convenience of upper floor laundry. Beautiful tilework in all bathrooms and laundry area adds a polished, upscale touch. Relax outdoors on your treated wood deck or park securely in the rear detached garage—perfect for year-round convenience. Note: Front elevation and interior photos are of a model home and for illustrative purposes only. Actual style, interior colors, and finishes may vary. Don't miss this incredible opportunity to own a brand-new, move-in ready home with premium finishes and no condo fees! Call today!
| COMMUNITY | |
| PROPERTY TYPE | Row/Townhouse |
| BUILDING TYPE | Five Plus |
| STYLE | 2 Storey |
| YEAR BUILT | 2025 |
| SQUARE FOOTAGE | 1,372 |
| BEDROOMS | 3 |
| BATHROOMS | 3.00 |
| BASEMENT | Full, Unfinished |
| AMENITIES | |
| APPLIANCES | Dishwasher, Electric Range, Microwave Hood Fan, Refrigerator |
| COOLING | None |
| FIREPLACE | N/A |
| FLOORING | Carpet, Hardwood, Tile |
| HEATING | Forced Air |
| LAUNDRY | Upper Level |
| LOT FEATURES | Back Lane, City Lot, Landscaped, Rectangular Lot |
| PARKING | Double Garage Detached |
| RESTRICTIONS | None Known |
| ROOF | Asphalt Shingle |
| TITLE | Fee Simple |
| BROKER | First Place Realty |
| ROOMS | DIMENSIONS (m) | LEVEL |
|---|---|---|
| Entrance | 5`11" x 5`0" | Main |
| Living Room | 13`2" x 12`7" | Main |
| Kitchen | 12`11" x 11`6" | Main |
| Dining Room | 8`3" x 12`9" | Main |
| 2pc Bathroom | 0`0" x 0`0" | Main |
| Bedroom | 9`3" x 10`1" | Second |
| Bedroom | 10`7" x 9`8" | Second |
| 4pc Bathroom | 0`0" x 0`0" | Second |
| Laundry | 3`8" x 3`9" | Second |
| Bedroom - Primary | 12`2" x 11`5" | Second |
| Walk-In Closet | 7`11" x 5`2" | Second |
| 3pc Ensuite bath | 0`0" x 0`0" | Second |

