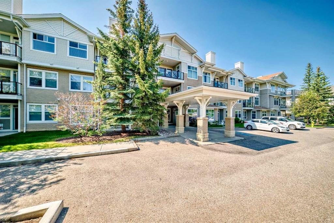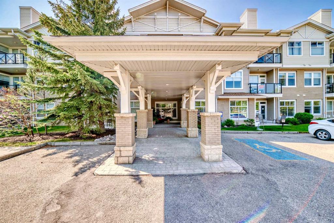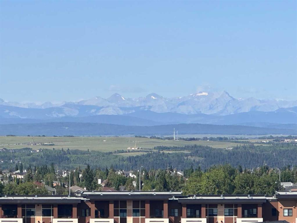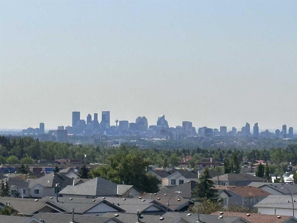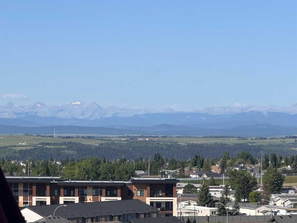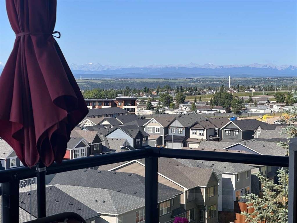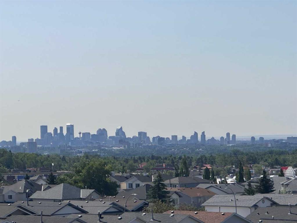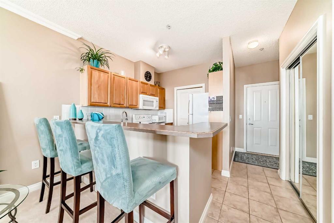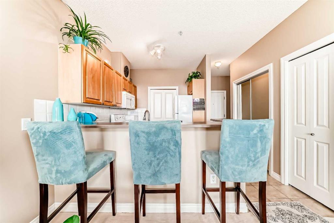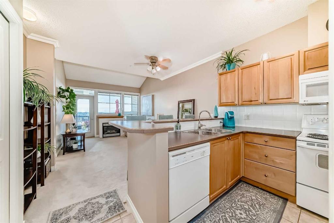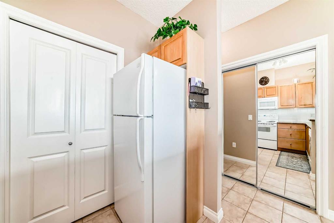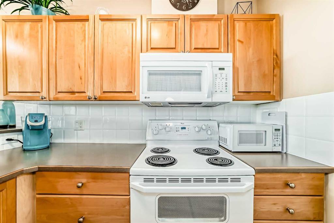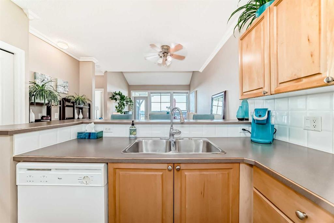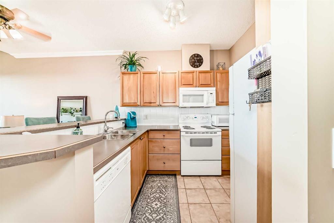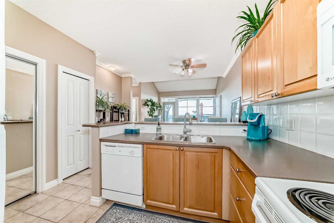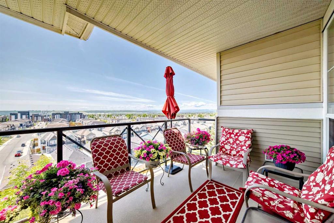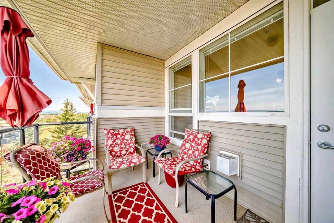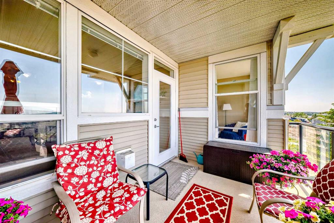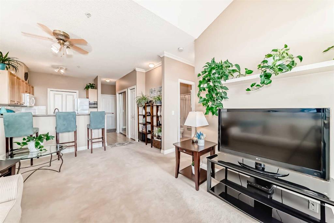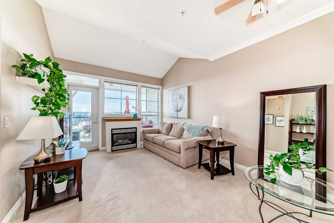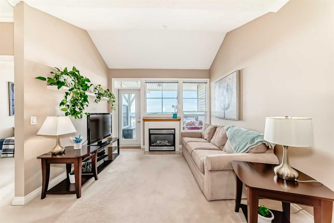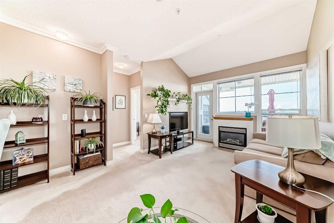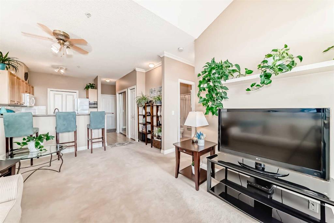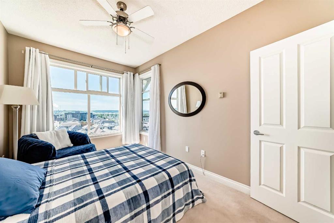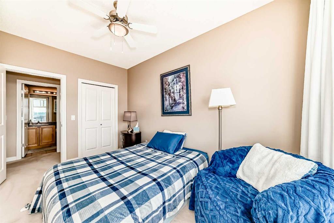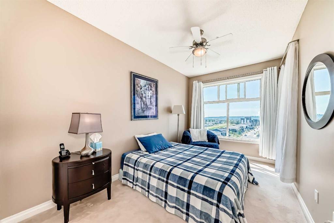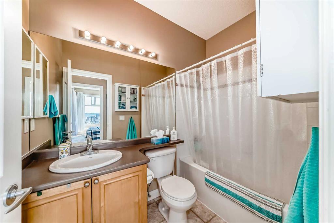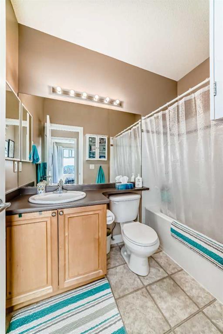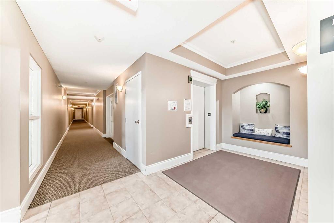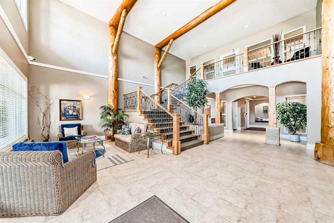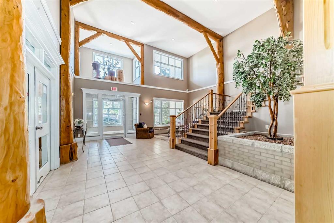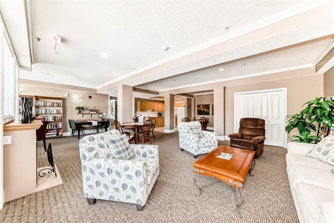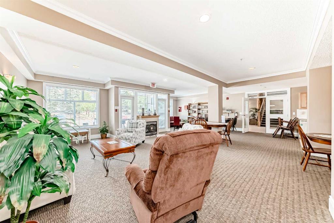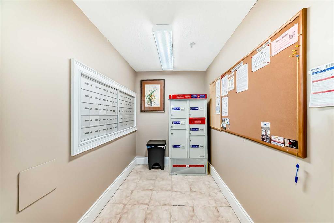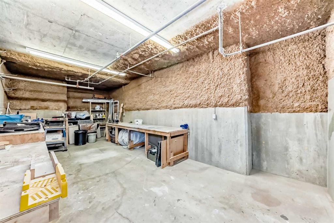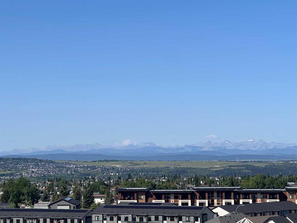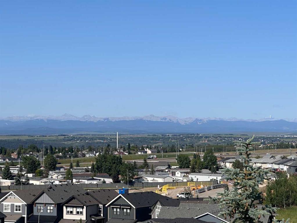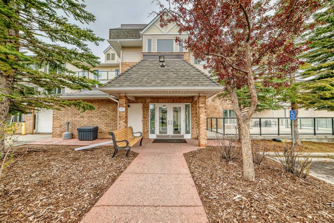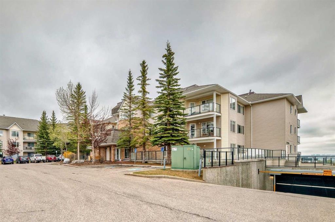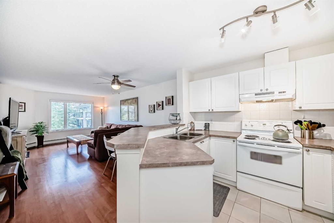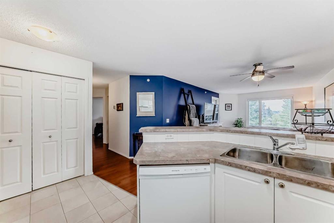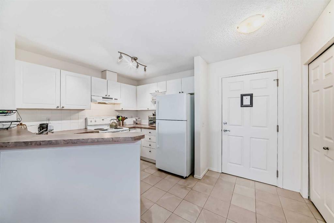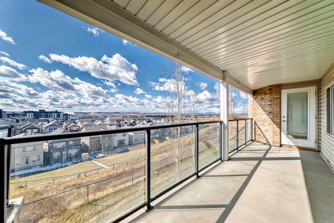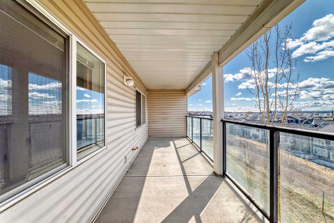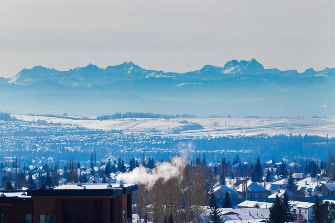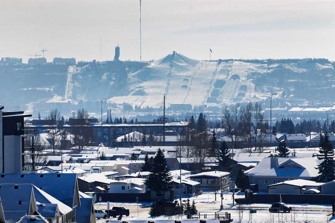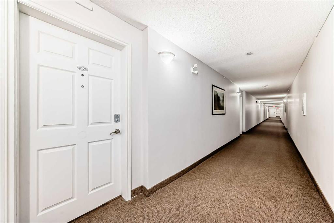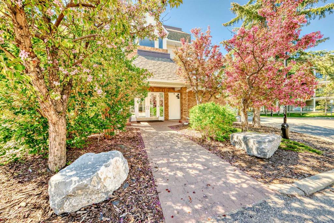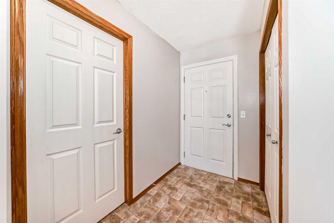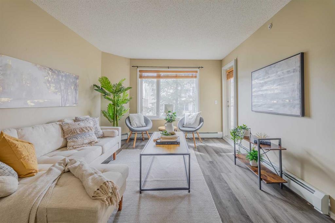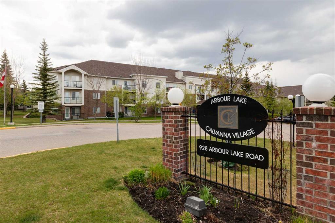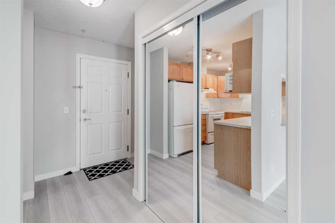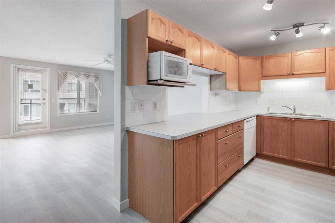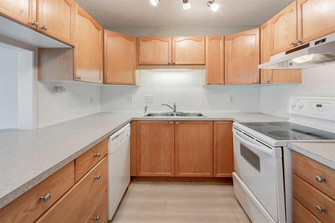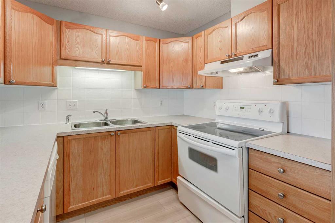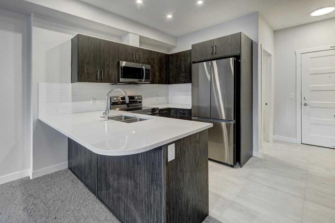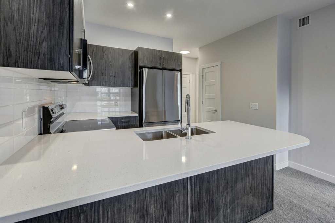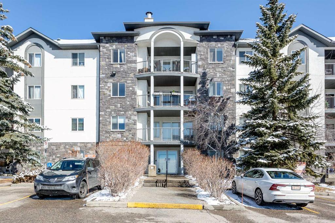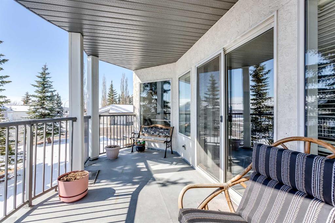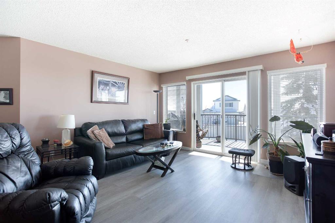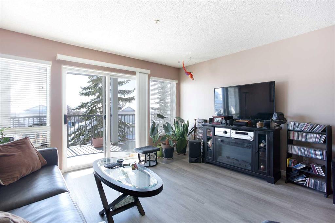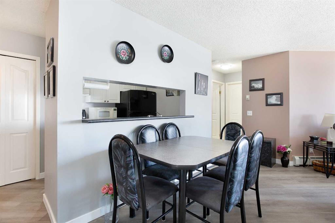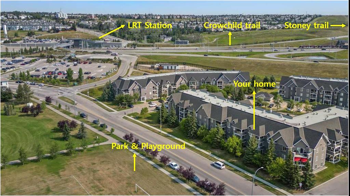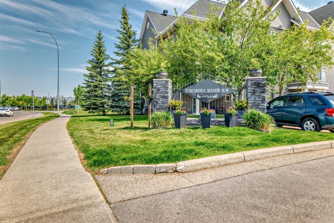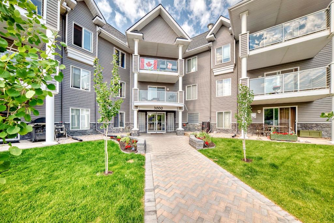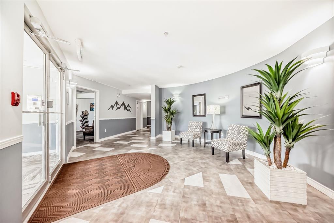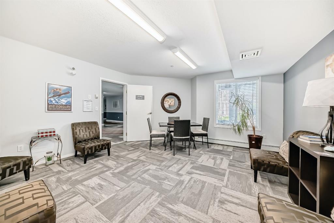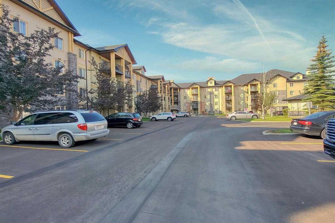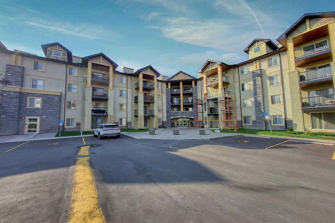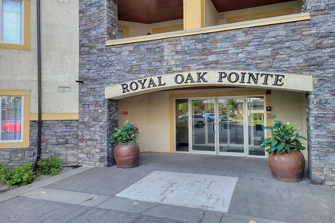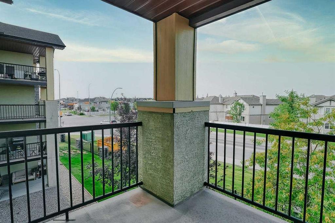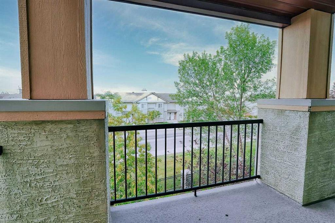3348, 1010 Arbour Lake Road NW
Calgary T3G4Y8
MLS® Number: A2231423
$ 314,900
1
BEDROOMS
1 + 0
BATHROOMS
571
SQUARE FEET
2001
YEAR BUILT
Wow!! Enjoy this spectacular, unobstructed views of the Mountains, Downtown skyline, COP, sunrises, sunsets, and even fireworks, all from the comfort of your top-floor home! This bright and welcoming 1-bedroom apartment features an ideal layout with vaulted ceilings, a cozy fireplace, breakfast bar, and in-suite laundry. The kitchen offers ample counter space and opens into a spacious living room that leads to your sunny south-facing balcony perfect for soaking in the incredible scenery. The bedroom includes a walk-in closet, and there’s a full bathroom to complete the space. This unit also comes with a storage locker and surface parking. The well-maintained complex includes a social room, guest suite, bike storage, workshop, and plenty of visitor parking. Located just steps from Crowfoot Crossing, you’re within easy reach of shops, restaurants, a movie theatre, all amenities, and the C-Train. Residents also enjoy exclusive access to the Arbour Lake Community Centre featuring a private lake park, paddle boats, fishing, tennis & pickleball courts, ice skating, and year-round community events. This is more than a condo — it’s a lifestyle with a view!
| COMMUNITY | Arbour Lake |
| PROPERTY TYPE | Apartment |
| BUILDING TYPE | Low Rise (2-4 stories) |
| STYLE | Single Level Unit |
| YEAR BUILT | 2001 |
| SQUARE FOOTAGE | 571 |
| BEDROOMS | 1 |
| BATHROOMS | 1.00 |
| BASEMENT | |
| AMENITIES | |
| APPLIANCES | Dishwasher, Electric Stove, Refrigerator, Washer/Dryer Stacked, Window Coverings |
| COOLING | None |
| FIREPLACE | Gas, Living Room, Mantle |
| FLOORING | Carpet, Ceramic Tile |
| HEATING | In Floor |
| LAUNDRY | In Unit |
| LOT FEATURES | Back Yard, See Remarks |
| PARKING | Stall, Titled |
| RESTRICTIONS | Pet Restrictions or Board approval Required |
| ROOF | |
| TITLE | Fee Simple |
| BROKER | CIR Realty |
| ROOMS | DIMENSIONS (m) | LEVEL |
|---|---|---|
| Entrance | 5`1" x 4`1" | Main |
| Laundry | 2`11" x 7`6" | Main |
| Kitchen With Eating Area | 8`3" x 9`4" | Main |
| Living/Dining Room Combination | 11`5" x 16`7" | Main |
| Balcony | 7`10" x 11`4" | Main |
| Bedroom - Primary | 8`10" x 13`10" | Main |
| Walk-In Closet | 3`11" x 4`7" | Main |
| 4pc Bathroom | 5`0" x 8`0" | Main |

